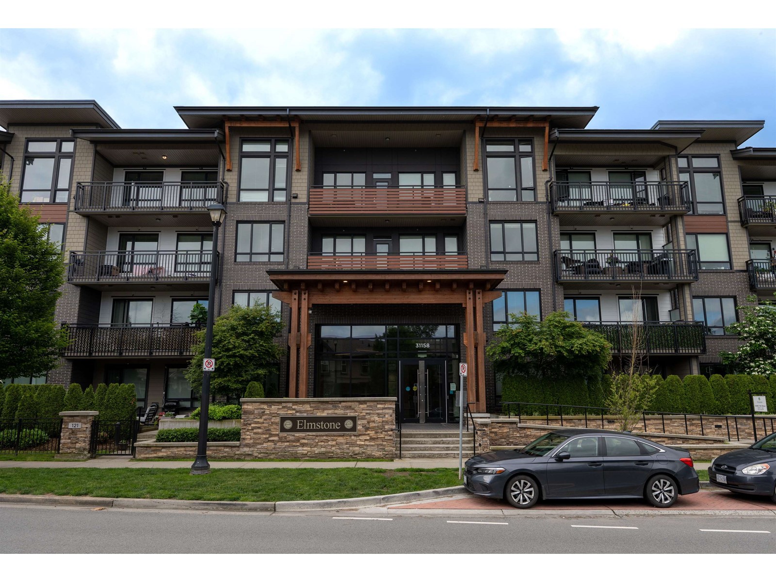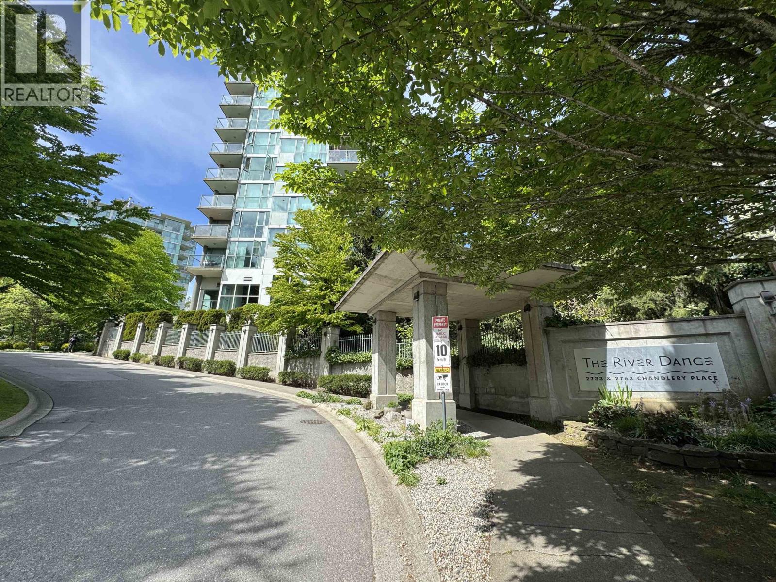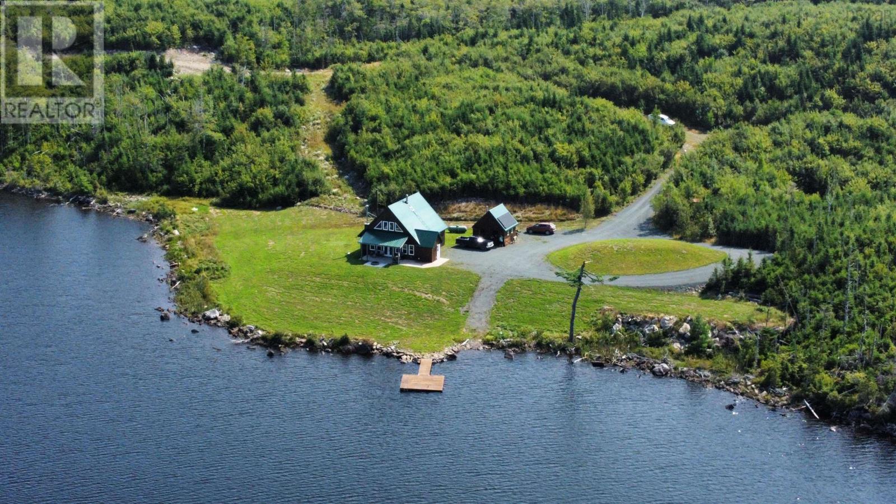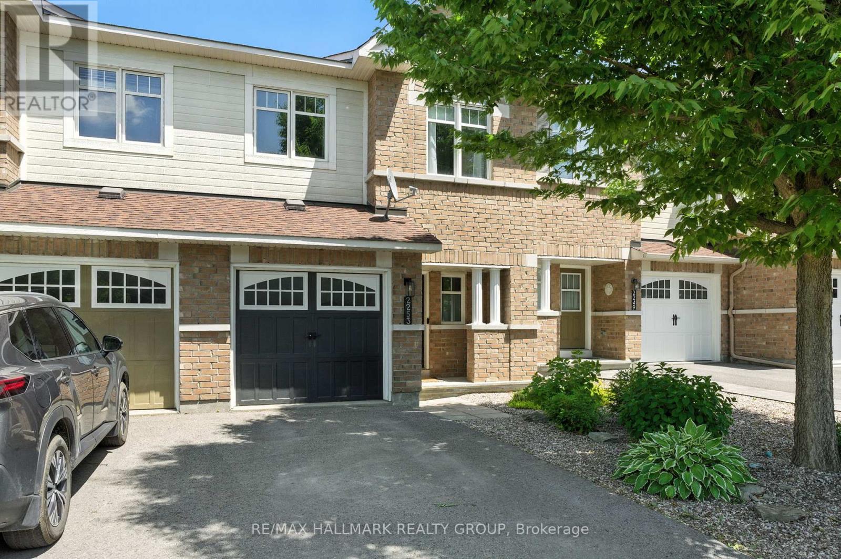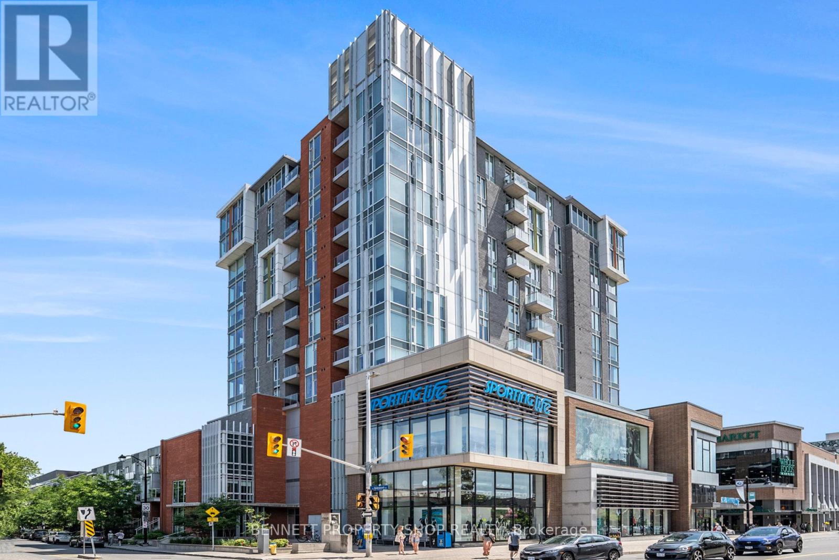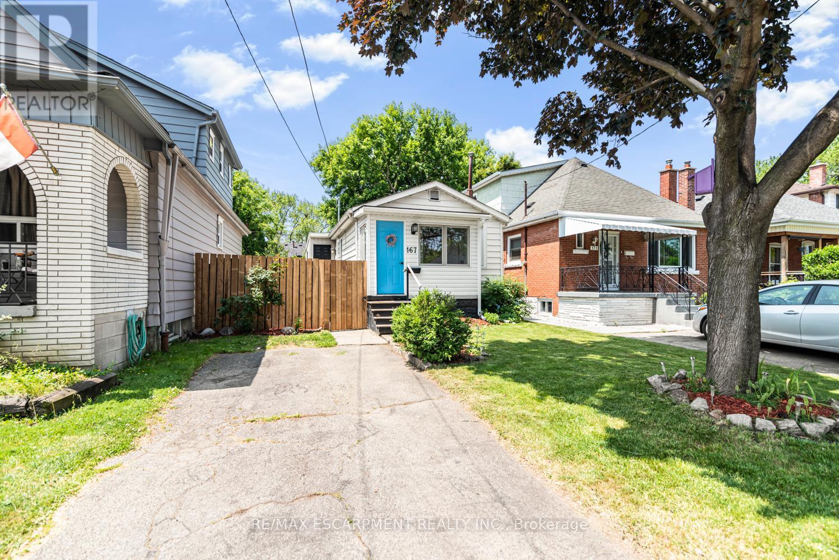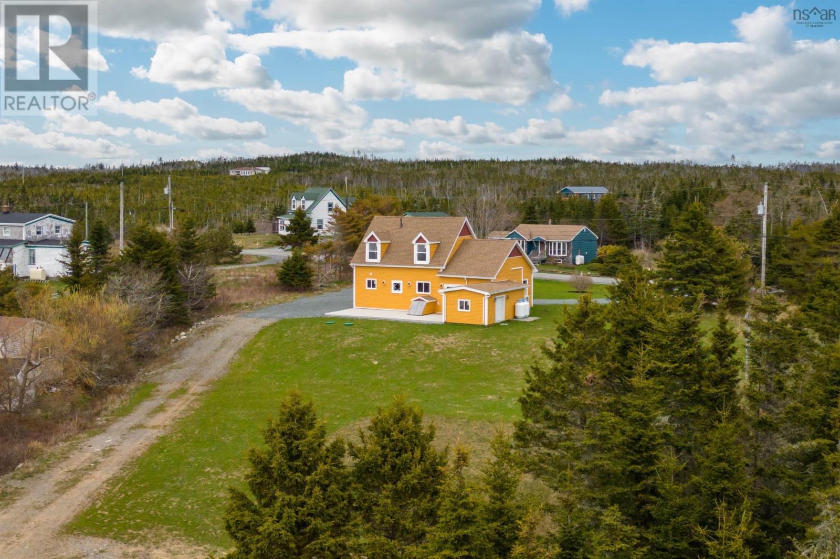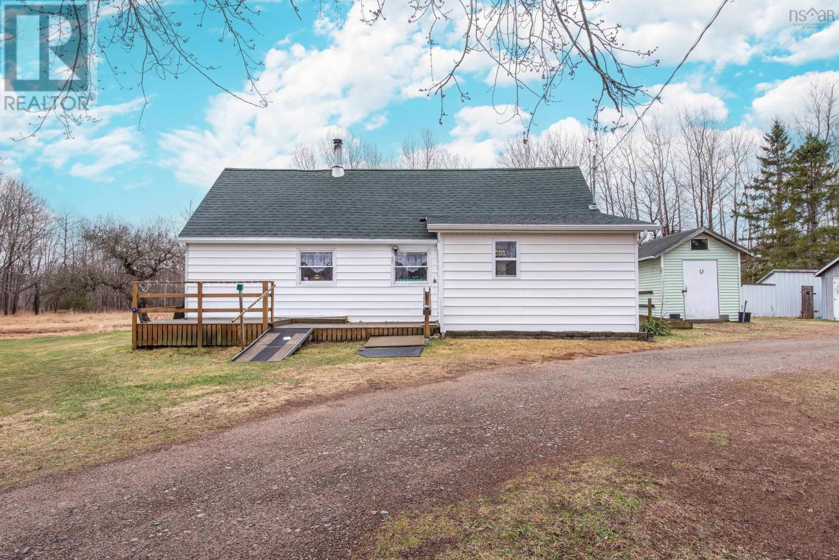323 31158 Westridge Place
Abbotsford, British Columbia
This 2 bedroom, 2 bathroom home at Elmstone by Polygon features an open concept and large deck off the living space. This home boasts a gourmet Kitchen with a large kitchen island, over height ceilings and a spa-inspired ensuite. Stay active and meet neighbors at Club West- a private clubhouse with over 9,000 sq.ft. of resort-style amenities including a fitness studio, resort-style pool and hot tub, fireside lounge and more. 2 Parking 1 Storage Book for Private Viewing now (id:60626)
Century 21 Coastal Realty Ltd.
2908 - 195 Redpath Avenue
Toronto, Ontario
Welcome to Citylights on Broadway South Tower! Experience striking architecture and exceptional value at the vibrant heart of Yonge & Eglinton. This bright and well-designed 1+Den suite offers approximately 595 sq.ft. of interior space complemented by a 102 sq.ft. balcony. Featuring soaring 9-foot ceilings and a smart, versatile layout, the unit provides both comfort and functionality, ideal for modern urban living. The spacious den can easily serve as a second bedroom, home office, or private retreat. Stylish upgrades include premium flooring throughout, custom kitchen cabinetry, and modern interior doors. Enjoy two sleek bathrooms, including a primary ensuite and a frameless glass shower in the second bath. Step out onto your private south-facing balcony with panoramic, unobstructed views including a direct sightline to the CN Tower. Just steps to Eglinton Station, top-tier dining, shopping, and entertainment. Residents enjoy access to The Broadway Clubs unmatched amenities: 18,000+ sq ft indoors and 10,000+ sq ft outdoors, featuring 2 swimming pools, a fully equipped fitness centre, rooftop terrace, amphitheatre, chefs kitchen, and more. Urban living at its finest! (id:60626)
Homelife Landmark Realty Inc.
506 2733 Chandlery Place
Vancouver, British Columbia
Welcome to River Dance, a well-managed concrete mid-rise building nestled in a quiet riverside community. This 2 bed, 2 bath corner unit offers 767 sqft of thoughtfully designed space with floor-to-ceiling windows, a south-facing exposure, and views of the Fraser River. Enjoy abundant natural light and a cozy gas fireplace in the living area. Steps from Riverfront Park and a short 20-minute walk to the River District, you'll love the blend of nature and convenience. Building amenities include a gym, clubhouse, and full-time caretaker. Comes complete with 2 parking stalls and a storage locker. (id:60626)
Stonehaus Realty Corp.
427 13733 107a Avenue
Surrey, British Columbia
Discover this bright 2-bedroom + den, 2-bathroom corner unit in Quattro 1. Featuring a spacious open layout, high ceilings, and a balcony overlooking a serene courtyard, this home blends functionality and charm. The kitchen boasts granite countertops, an island, and stainless steel appliances. The primary bedroom fits a king-sized bed and includes a walk-in closet. Family and pet-friendly, the building offers a gym, playground, storage locker, and secure parking. Just a 7-minute walk to Gateway SkyTrain, with shops and restaurants nearby, this home has it all. (id:60626)
Interlink Realty
1648 Upper Glencoe Road
Erinville, Nova Scotia
Escape to your private retreat with this stunning 1.5 story chalet-style home perfectly situated on Cuddihy Lake off the Upper Glencoe Rd in Guysborough County. Nestled by the tranquil lakeside, this off-grid property offers unparalleled privacy and seclusion. 3 acres will be surveyed out of 100 acre parcel. Seller is open to selling additional land. This charming home features chalet architecture with warm wood accents, vaulted ceilings, stunning live edge finishings, and large windows that flood the space with natural light, offering breathtaking views of Cuddihy Lake. This home was build on concrete slab in 2022. The main floor features open concept kitchen, dining, living area with wood fireplace. Also on main floor is master bedroom with 4 pc ensuite, another 3pc bathroom, laundry/storage/utility room and a spacious mudroom. Upstairs you will find 2 additional bedrooms. Solar energy with 4 panels located on shed roof is used. Propane for heat, hot water, stove. A detached shed 16x16 adds convenience and extra storage space for your outdoor gear. Nice concrete deck and stone firepit overlooking the lake. This unique property is ideal for those seeking a peaceful, self-sufficient lifestyle, surrounded by nature. Whether you're looking for a year-round residence or a seasonal getaway, this off-grid chalet provides the perfect setting for your dream escape. (id:60626)
RE/MAX Park Place Inc. (Antigonish)
803 Provost Drive
Ottawa, Ontario
This rare 4 bedroom freehold townhome offers an exceptional opportunity for various types of buyers. First-time buyer, downsizer, or investor, this property is ready to move into or capitalize on your investment. The highlight of the property is its updated kitchen, featuring three stainless steel appliances, a sleek counter top & a stylish backsplash. Adjoining the kitchen is a well sized dining room, designed with hardwood floors that add warmth & elegance to the space. The open layout of the living room, provides flexibility to arrange your furnishings to suit your lifestyle & needs. This area is perfect for entertaining or enjoying a quiet evening at home. Large windows flood the room with natural light. Access to a private fenced-in yard offers a wonderful outdoor space for relaxation & activities. The main level is completed by a 2-piece powder room. Upstairs, you'll find 4 bedrooms, a rare find in homes of this nature & price range. This level's hallway & each bedroom boasts hardwood floors. The bedrooms are designed to provide ample storage & personal space. The renovated main 4-piece bathroom (2024) on this level offers contemporary fixtures & finishes, adding to the home's overall appeal. The basement level features a huge family room, offering a versatile space for various activities. Whether you choose to set up an entertainment system, games room, or any other arrangement that suits your family's needs, this area is ideal for gathering together & enjoying quality time. Additionally, there is plenty of storage space left over & laundry facilities are also on this level. New washer & dryer July 2025. Monthly common element fees of $191.15 cover snow removal, common area maintenance, and common area hydro. Don't forget that this town home comes with 2 parking spaces! A real bonus is the wonderful location. You're just minutes away from Mooneys Bay with its beach, sports fields and activities! A great buy for first-time buyers, downsizers, or investors. (id:60626)
Royal LePage Team Realty
2253 Marble Crescent
Clarence-Rockland, Ontario
Welcome to 2253 Marble Crescent; Build in 2014, this immaculate 3 bedroom, 2.5 bathroom; 2,256 sqft of total living space townhome is located in the heart of Rockland in Morris Village! Beautiful fenced backyard with NO REAR NEIGHBOURS. Open concept main floor features gorgeous wide plank oak flooring lead you into an upgraded gourmet kitchen with stainless steel appliances, gas stove and stone countertops, then into the dinning area and living room complete with a natural gas fireplace. Upper level features a large master bedroom with walk-in closet & en-suite bathroom, full secondary bathroom & 2 good size bedrooms. Fully finished walk-out basement with large recreational room & plenty of storage space; perfect to entertain family and friends. Featuring: single garage space, a/c, air exchanger, window blinds, drapes and drapery tracks. Walking distance to parks, schools and much more. This house is extremely well maintained! You won't be disappointed! Book your private showing today! (id:60626)
RE/MAX Hallmark Realty Group
Ph06 - 118 Holmwood Avenue
Ottawa, Ontario
If your VIBE is conveniences of everyday life, where all the best amenities are in your one-of-a-kind LEED certified building, where shopping, great restaurants & fun are at your fingertips, then come to live at The Vibe! Truly a spectacular location in the Glebe with outstanding vistas! This spacious 1-bedroom, 1-bath PENTHOUSE is made for modern-day living. Steps to Landsdowne with sporting events & the farmers market plus minutes to the Rideau Canal that is filled with bike & walking paths for fresh air exercise. A fourth floor multi room comes equipped with a full kitchen, large dining area, a sitting area, a big screen TV & a fireplace. This opens onto the terrace with more seating, a BBQ area, another expansive dining area making large gatherings a breeze. There is a well equipped gym with TV's, treadmills & elliptical machines. There is MORE! A premium underground parking space that is EV ready, in suite laundry, a balcony to enjoy summer nights on & a great layout. Really, there is no other VIBE that you need! (id:60626)
Bennett Property Shop Realty
167 Tolton Avenue
Hamilton, Ontario
Welcome to 167 Tolton Avenue A Turnkey Gem in the Heart of Hamilton. Discover this beautifully updated and move-in-ready 2 + 1 bedroom home, nestled on a quiet street in one of Hamilton's most desirable neighborhoods. With its thoughtful updates, finished basement, and inviting charm. Step inside to a bright, airy layout filled with natural light, modern finishes, and tasteful renovations throughout. The updated kitchen is both stylish and functional. Downstairs, the fully finished basement provides additional living space ideal for a family room, home office, gym, or in-law setup. A sump pump has also been installed for added peace of mind. The private backyard is a true highlight, offering a peaceful retreat with plenty of room to enjoy the outdoors. A wired shed with electricity adds extra storage or workshop potential, and the space is perfect for summer BBQs or quiet evenings under the stars. Located in a family-friendly community with easy access to parks, schools, public transit, shopping, and major highways, 167 Tolton Avenue delivers the perfect blend of convenience and lifestyle. (id:60626)
RE/MAX Escarpment Realty Inc.
2217 Old Mill Road
South Farmington, Nova Scotia
Welcome to 2217 Old Mill Road! This picturesque 28-acre property features a mix of forest, hay fields, greenhouse, barns, sheds, and a small garage. The character-filled farmhouse offers a cozy and rustic feel with exposed beams, a wood stove, spacious pantry, and open-concept living/dining area. The second level features a bedroom/rec area plus loads of extra storage. Additional spaces include a workshop and wood storage room. Towards the back of the property there is access to the Black River - a great spot to fish! This place has loads of potential, book a private tour to see for yourself! (id:60626)
Parachute Realty
1900 Ostrea Lake
Ostrea Lake, Nova Scotia
Fall in love with this seaside homes old world charmwithout sacrificing modern conveniences. This 3 bed, 1.5 bath home has seen extensive renovations and no expense spared.The exterior renovations include all windows, door, siding, roof and more. Enter into the large foyer from the covered porch to the open concept custom kitchen, dining, living area. A massive 14 x 23 additionalliving area was added complete with vaulted ceiling and plenty of natural light. An additional flex space was added off this wired for hot tub and complete with single bay garage door- ideal for the hobbyist or entertaining. Massive main floor bath/laundry is tucked just off the living area. Walk passed the 140+ year old stained glass window and up the original staircase to your primary bedroom with large closet and 2 pc ensuite with ocean views. Two addtional bedrooms make this family home complete. Exit the main living area onto your freshly poured concrete patio and gaze the massive expanse to the nearly 100 ft of oceanfront on a protected cove with retaining wall. Garage pad is in place and ready for the dream garage. Efficient heating and cooling provided vis propane boiler and dutctless heatpump- all new! Septic System has also been replaced making this home worry free and only minutes to metro! (id:60626)
Century 21 Trident Realty Ltd.
2217 Old Mill Road
South Farmington, Nova Scotia
Welcome to 2217 Old Mill Road! This picturesque 28-acre property features a mix of forest, hay fields, greenhouse, barns, sheds, and a small garage. The character-filled farmhouse offers a cozy and rustic feel with exposed beams, a wood stove, spacious pantry, and open-concept living/dining area. The second level features a bedroom/rec area plus loads of extra storage. Additional spaces include a workshop and wood storage room. Towards the back of the property there is access to the Black River - a great spot to fish! This place has loads of potential, book a private tour to see for yourself! (id:60626)
Parachute Realty

