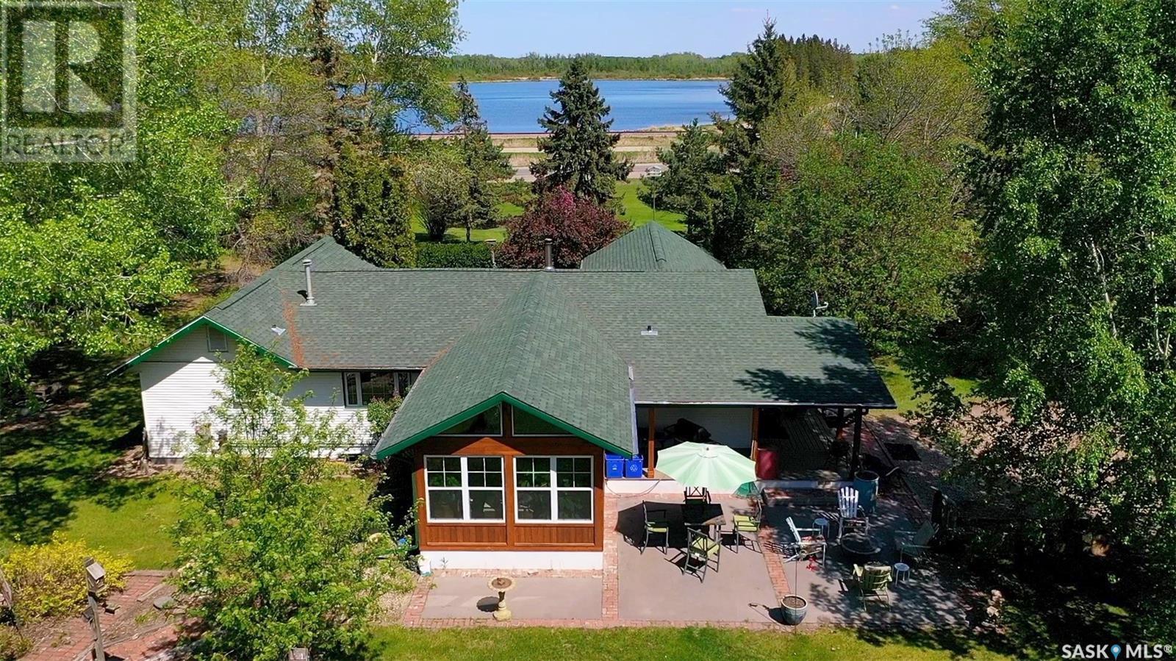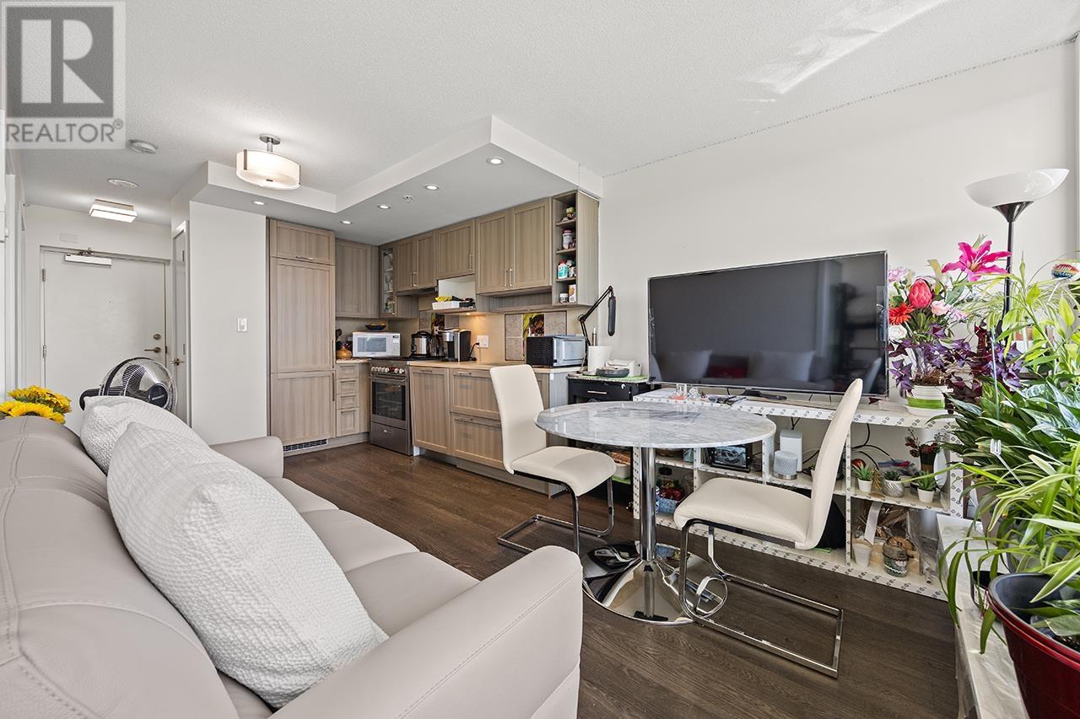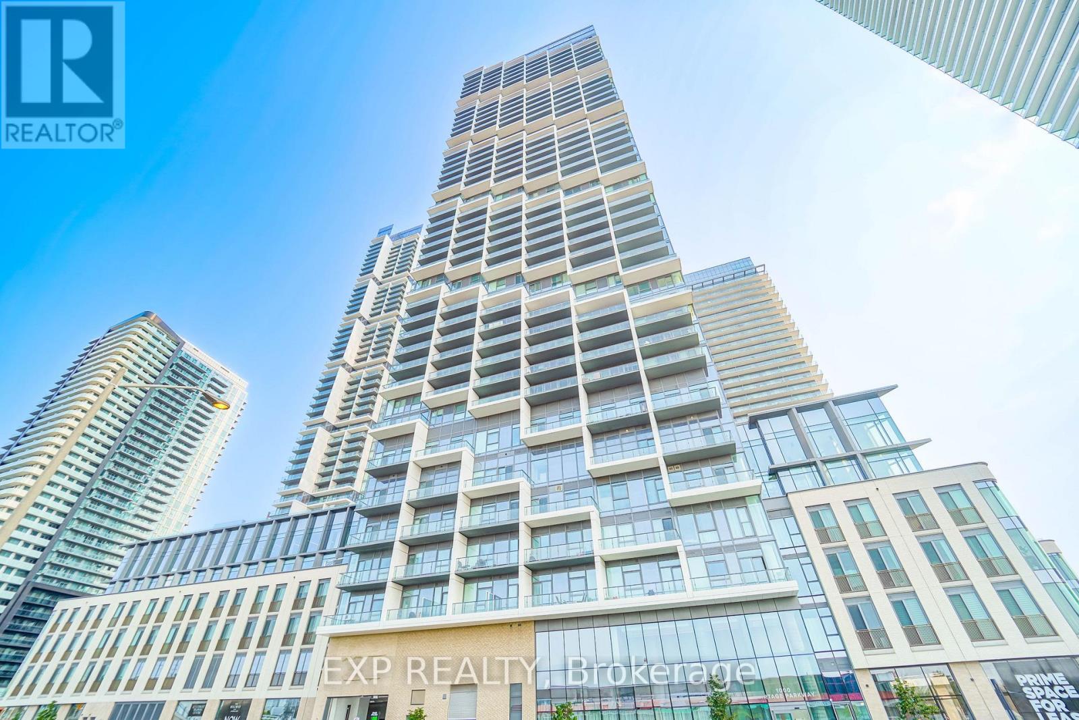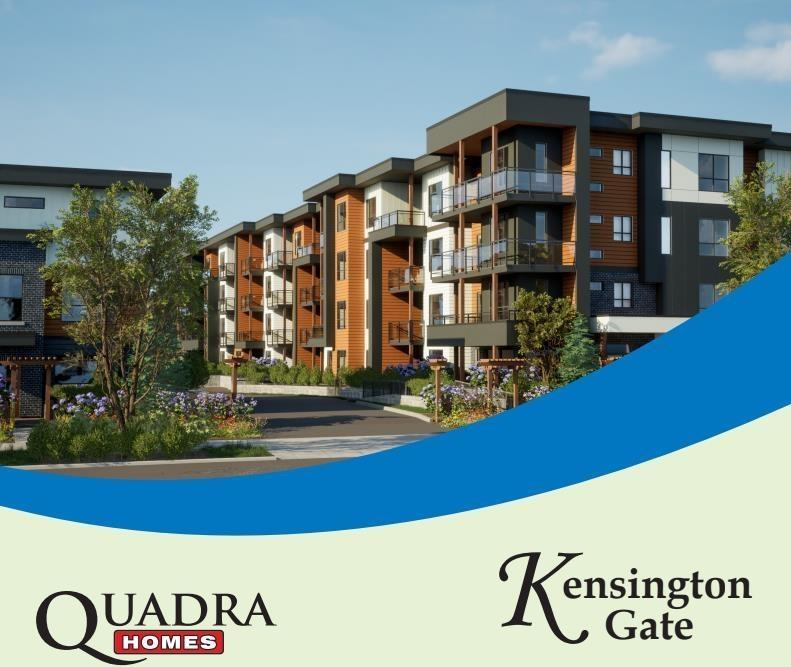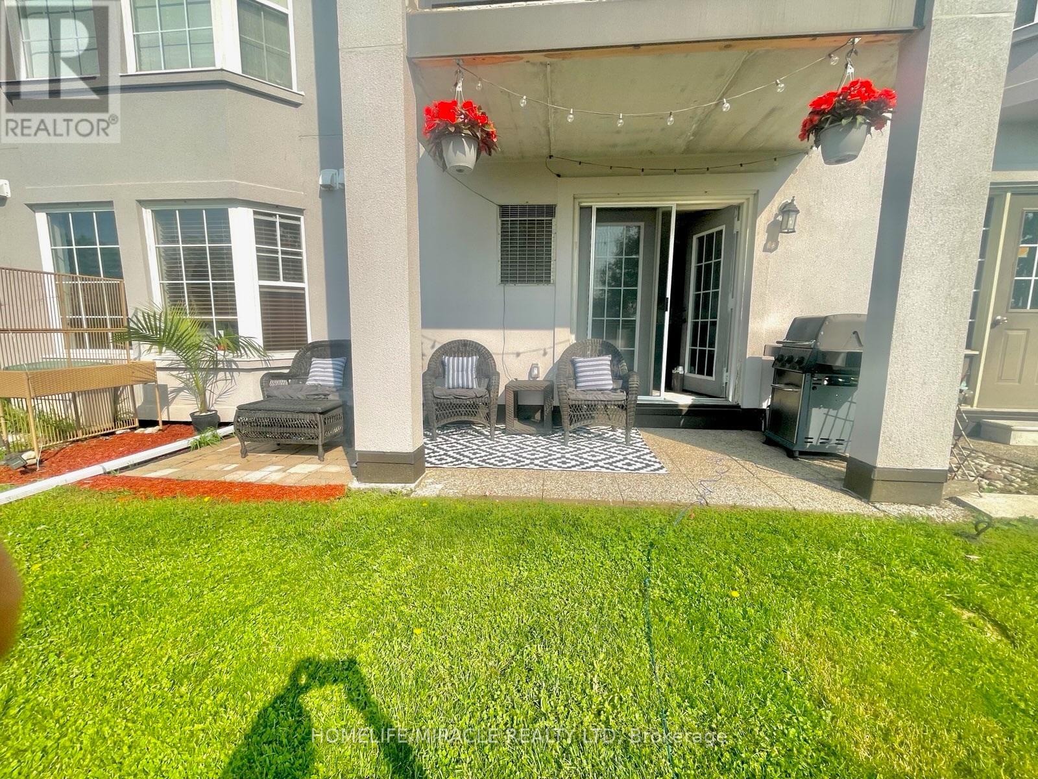Lakeside Acres - Rm Of Saltcoats
Saltcoats Rm No. 213, Saskatchewan
If you’re an outdoor enthusiast who dreams of acreage life without sacrificing town conveniences, Lakeside Acres will capture your imagination—and your heart. This one-of-a-kind property is the result of years of thoughtful design, each tree planted, brick laid, and timber chosen with an artist’s eye. The result? A yard that tells a story with every turn, every detail, every lovingly placed stone. What began as a humble prairie home has been transformed into a sprawling bungalow (built in 1998), blending craftsmanship and comfort. Solid wood doors and casings, hand-laid tile, warm hardwood floors, and a natural gas in-floor boiler heating system provide the foundation for a space that is both practical and beautiful. History lovers will appreciate the nods to the past woven throughout: hand-milled doors and transoms salvaged from the old Saltcoats school, original brickwork, vintage light fixtures, and even classic bar stools from nearby heritage schools—each element chosen with purpose and care. The kitchen looks straight out of a country living magazine, featuring a gleaming butcher block island, concrete countertops, stainless appliances, gas range, and a farmhouse sink. The four-season room might just be your favourite spot, with its stamped concrete floors, natural gas fireplace, and panoramic views that invite you to linger a little longer. Step out from the primary bedroom and greet Anderson Lake each morning—a view that never gets old. And then there's the outbuildings: a large cold storage garage, perfect for multiple vehicles or workshop space; a lean-to for all your tools and gear; and the pièce de résistance—an enchanting red “she shed” barn with its own deck, roughed-in in-floor heat, and a cozy finished guest space. Welcome to Lakeside Acres. A home as storied and soulful as you are. (id:60626)
RE/MAX Blue Chip Realty
2606 5665 Boundary Road
Vancouver, British Columbia
STUNNING MOUNTAIN AND CITY VIEW!! East facing concrete high rise at Wall Center Central Park conveniently located at Collingwood area and just steps away from Joyce sky train station. This one bedroom and a DEN comes with 1 parking stall and in-suite storage area, stainless appliances and GAS stove The DEN is big enough for a bedroom or office space. One bus ride to Metrotown and Downtown Vancouver. With array of restaurants/transit and shopping around the area, this unit is perfect for investors and first time home buyers. Enjoy amazing amenities like Indoor pool/Hot tub/Gym and Community garden. BOOK you showing now! (id:60626)
Grand Central Realty
2215 - 30 Greenfield Avenue
Toronto, Ontario
Live at the vibrant Yonge and Sheppard area. Willowdale East, a neighborhood that offers a blend of urban sophistication and community charm renowned for its diverse population, excellent amenities, high ranking schools, a plethora of amazing restaurant of many cultures, and convenient transportation options at your disposal. This 1+Solarium in 30 Greenfield offers plenty of open space, no broadloom, a beautiful high view of the cityscape and a spacious kitchen neatly tucked away to give a private and quiet work space inside the unit. Other features are 1 parking space, wonderful facilities, including an indoor pool, hot tub, sauna, gym, squash court, party room, library, and 24-hour concierge service. (id:60626)
Culturelink Realty Inc.
308 - 340 Queen Street
Ottawa, Ontario
This brand-new 1-bedroom, 1-bathroom condo, located in the heart of downtown Ottawa, offers 775 sq ft of modern living space. This Claridge-built Kari model condo is situated right above the LRT - this unit provides ultimate convenience with quick access to transit and the vibrant city below.The bright, open-concept living area features a tucked-away kitchen, ideal for cooking while still being part of the action. The spacious bedroom offers ample closet space and a serene retreat, while the sleek 3-piece bathroom adds a touch of luxury. Enjoy outdoor living with a private balcony, perfect for relaxing.Additional features include in-suite laundry, parking available at an extra cost, and a storage locker for added convenience. Residents can take advantage of fantastic building amenities, including a gym, meeting room, party room, indoor pool, and an exclusive rooftop terrace with barbecues for social gatherings. A 24-hour concierge and security ensure peace of mind.Located just steps from top restaurants, shopping, and transit, this condo offers the best of downtown living with modern comforts and incredible amenities. Ideal for anyone seeking a stylish, convenient lifestyle in Ottawas most vibrant area. (id:60626)
The Agency Ottawa
201 - 2230 Lake Shore Boulevard W
Toronto, Ontario
Beautiful 1 Bedroom Condo With 1 Parking Spot In The Award Winning Beyond The Sea! Amazing Mimico Location, Walk To The Lake! The Suite Offers A Large Terrace. Light And Airy Spacious Open Concept. Extremely Well Maintained And Tastefully Decorated, Well Managed Building, Steps To Public Transit, Minutes To Downtown & Close To The Highway! Walking Distance To Lake And Parks. Shops Nearby: Metro, LCBO, Shoppers, Orange Fitness & Starbucks!! Amenities Include Gym, Movie Theatre, Guest Suites, Party Rooms, Billiards, Rooftop Terrace, Library & Sauna. Truly A Lovely Unit. (id:60626)
Exp Realty
2 Mountainview Lane
Cape St George, Newfoundland & Labrador
Welcome to this stunning executive two-story house, the epitome of luxury and comfort. As you approach this exquisite residence, you're greeted by its impressive façade and lush surroundings. The allure of this property is heightened by its prime location, offering breathtaking views of the ocean. Upon entering the grand 18-foot ceiling foyer, the sense of space and elegance is immediately apparent. The high tray ceilings and abundant natural light create an airy, inviting atmosphere, adding to the overall sense of opulence. The 9-foot ceilings on main level provide a sense of spaciousness throughout the home. The main living area features an open floor plan, seamlessly connecting the gourmet kitchen, dining space, and living room. The kitchen is a chef's delight, equipped with stainless appliances, high-end cabinetry, and ample counter space, making it perfect for culinary enthusiasts and entertaining guests. One of the standout features of this home is the in-floor heating, providing a cozy and comfortable environment, especially during the cooler seasons. The double-car garage ensures ample space for vehicles and storage, offering convenience and functionality. Upstairs, you'll find well-appointed bedrooms, each designed with comfort in mind. The master suite boasts its own ensuite bathroom and a walk-in closet, providing a private retreat within the home. The ocean view from the master bedroom adds a touch of serenity and beauty to your daily life. Outdoors, a detached 60 x 40 garage provides additional storage and workspace, ideal for hobbyists or car enthusiasts. The composite decking offers a perfect spot for outdoor gatherings, relaxation, and soaking in the scenic ocean views. This executive house is a blend of sophistication, modernity, and natural beauty, ensuring a luxurious and serene living experience and a property that you must see for yourself. Call an agent for your viewing today. (id:60626)
RE/MAX Realty Professionals Ltd. - Stephenville
125 Redpath Avenue Unit# 1101
Toronto, Ontario
Welcome to The Eglinton. Luxurious Condos built by Menkes in the Prime Location Of Yonge & Eglinton. This 1 Bedroom + Den with 2 Washrooms Has An Open Concept, Functional Layout w/Floor to Ceiling Windows. Modern Kitchen W/Integrated S/S Appliances. The Den can be used as a Second Bedroom. Convenient Location, Steps To Transit (Bus Stop/Subway/Future LRT), Groceries, Shops, Cafes And Restaurants, Minutes To Library, Rec Centre and Parks. Building Amenities Include 24 Hr Concierge, Gym, Party Room, Kids Playroom, Bike Storage, Games Room, Guest Suites and Outdoor Terrace W/ BBQ's. (id:60626)
Save Max 365 Realty
4503 - 1000 Portage Parkway
Vaughan, Ontario
Welcome To This Bright And Stylish 2-Bedroom, 2-Bathroom Condo With Breathtaking Panoramic Skyline And Lake Views Through Floor-To-Ceiling Windows*This Modern Suite Features A Sleek Kitchen With Integrated Appliances, Minimalist Cabinetry, And A Versatile Industrial-Style Island Perfect For Entertaining*Enjoy Thoughtful Upgrades Including Electric Rolling Blinds,Dedicated EV Parking And A Mini Storage Locker*The Open-Concept Layout Flows Effortlessly Through Sunlit Living And Dining Areas To A Private Balcony With Unobstructed Views*The Buildings Prime Location Puts You Steps From The Subway, Top-Tier Restaurants, And ShoppingOffering The Perfect Blend Of Luxury And Convenience* (id:60626)
Exp Realty
313 20932 83 Avenue
Langley, British Columbia
Assignment of Contract. Welcome to Kensington Gate by Quadra Homes completing in 2025! This Junior 2 bedroom 1 bathroom home has it all! Gourmet kitchen stocked with stainless steel, high end appliances including a 5 burner gas cooktop, convection oven, quartz countertops and white shaker cabinets. Heated tile floors in the bathroom, 9 ft ceilings, oversized windows. High quality finishings and 2 Poratable A/C included!!! The 11'6 x 8'10 patio includes gas hook up for BBQ. Great, quiet location. Underground parking space with access for electric car charger and a large storage locker! Walking distance to Lynn Fripps Elementary, Yorkson Creek Middle School & Willoughby Town Centre. Call me to find out more. (id:60626)
Stonehaus Realty Corp.
5641 56 St
Drayton Valley, Alberta
GREAT HIGHWAY 22 EXPOSURE! This 2-acre commercial lot, located in the highly desirable APEX Industrial Park, offers prime exposure & access to Highway 22. The property has been stripped of topsoil and graded with gravel. It is also partially fenced, with all utilities located at the property line. There is a gate located at the west entrance of the property. (id:60626)
Infinite Realty Service
105 - 1411 Walker's Line
Burlington, Ontario
**PRICE NEGOTIABLE** "Make this Charming House your Home" in the highly sought after Wedgewood Complex located in the prime location heart of Walkers Line with Easy Access to major highways ( 407, QEW, Lakeshore) topnotch amenities, includes shopping, public /GO Transit .. Don't miss out on this rare find - perfect blend of style/layout , bright, spacious open concept living dining kitchen functionality, 9 Ft Ceiling, abundance of natural light, ground floor convenience of no stairs, with huge double doors opens up to extended backyard patio and lush green space.*Luxurious Master's Bedroom - large sit-in bay windows, huge walk-in closet with upgraded organizers/shelves, Boasts of * *Second Bedroom, with Door, walk-in closet with upgraded organizers/shelves, ample storage*Upgraded Kitchen -Quartz countertops, top kitchen tiles , new backsplash faucet, shutoffs, ABS drains, new dishwasher, new laminate flooring.* Bathroom upgrades -new faucet, shower, fixtures, flooring , vanity, and upgraded washer/dryer.* Additional Perks - second owner vehicle guest parking, pets allowed with restrictions * Complex Amenities - Lounge, Gym, Party Room with Full Kitchen. Physical Interior Space measures 892 sq ft plus interlock patio exterior (kitchen extension) measures 108 sq ft = 1000 sq ft total Lets Talk and Bring your Offer ! (id:60626)
Homelife/miracle Realty Ltd
14 Finlay Court Sw
Medicine Hat, Alberta
Welcome to this stunning 1346sq ft walkout bungalow, perfectly situated on a quiet court with breathtaking views of the river. This peaceful retreat offers a serene lifestyle while providing all the comforts of modern living.As you enter the main floor, you'll immediately appreciate the open concept design that maximizes natural light. The large living room features picture windows that showcase the incredible river views, making it a perfect place to unwind or entertain guests. Adjacent to the living area, the dining room offers a cozy wood burning fireplace, ideal for intimate dinners or gatherings with friends and family.The functional kitchen boasts a convenient breakfast bar, making it easy to enjoy casual meals or a morning coffee while soaking in the beautiful surroundings. The main floor is home to two spacious bedrooms. One bedroom has direct access to the well-appointed 4-piece bath, while the other features elegant French doors that open to a generous rear deck. The deck is equipped with glass railings, allowing you to fully enjoy the peaceful scenery, abundant wildlife, and the calming sounds of nature.Completing the main floor is a bright and airy sunroom, providing unobstructed views and a perfect space to relax, read, or simply take in the surrounding beauty.Head down to the lower level, where you'll find three additional bedrooms, providing ample space for guests or family. A full bath, along with a massive family room featuring another fireplace., offers a cozy and inviting atmosphere. You'll also discover a cozy nook ideal for relaxation or a Home Office and a patio door that leads to a covered concrete patio and a beautifully landscaped yard., perfect for outdoor enjoyment.This property also includes an attached 26 by 19 garage and an oversized driveway, ensuring plenty of space for parking and storage. Don't miss the opportunity to own this remarkable home, blending comfort, style, and unparalleled views. Schedule a showing today in experien ce the tranquility and beauty this walkout bungalow has to offer. (id:60626)
Source 1 Realty Corp.

