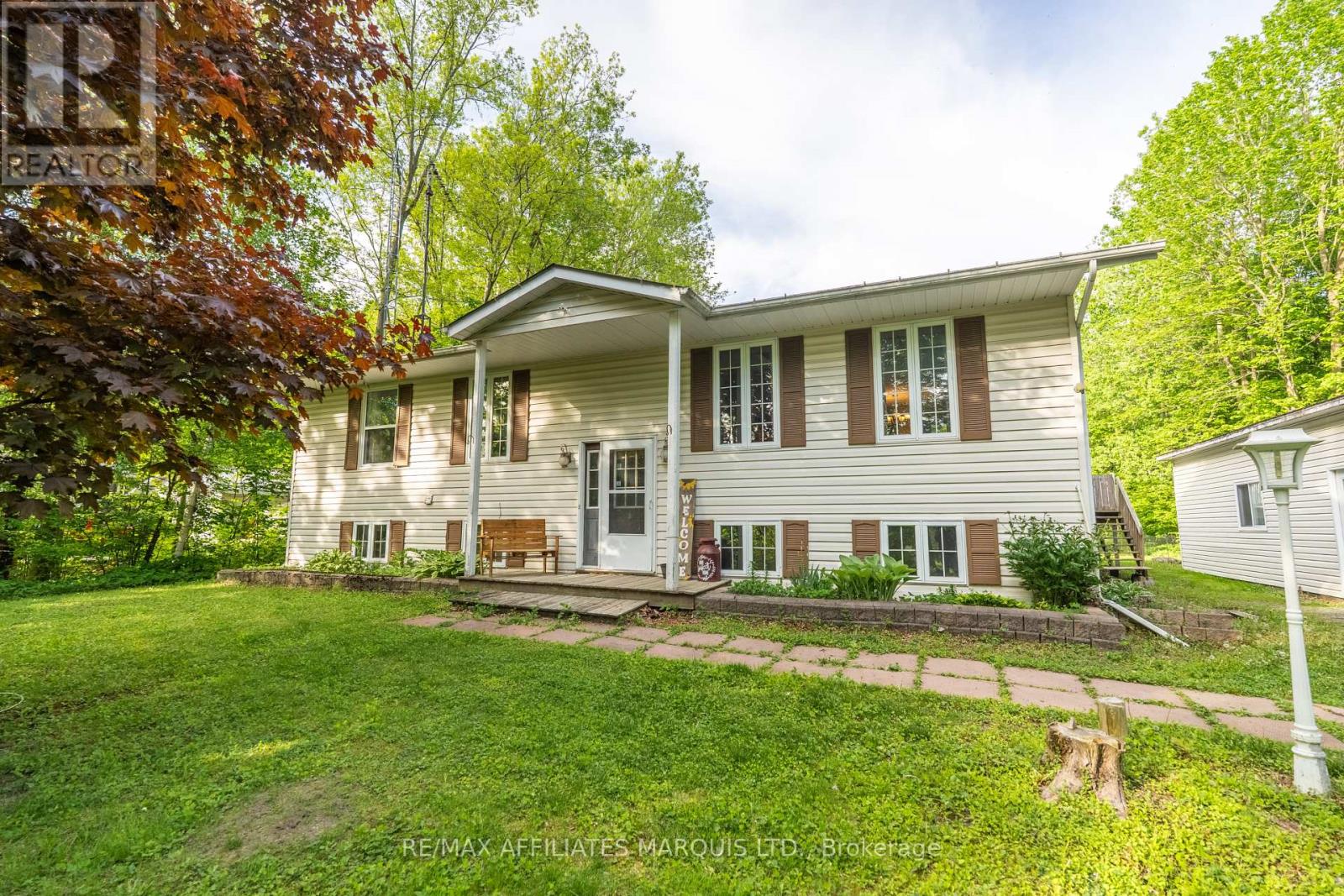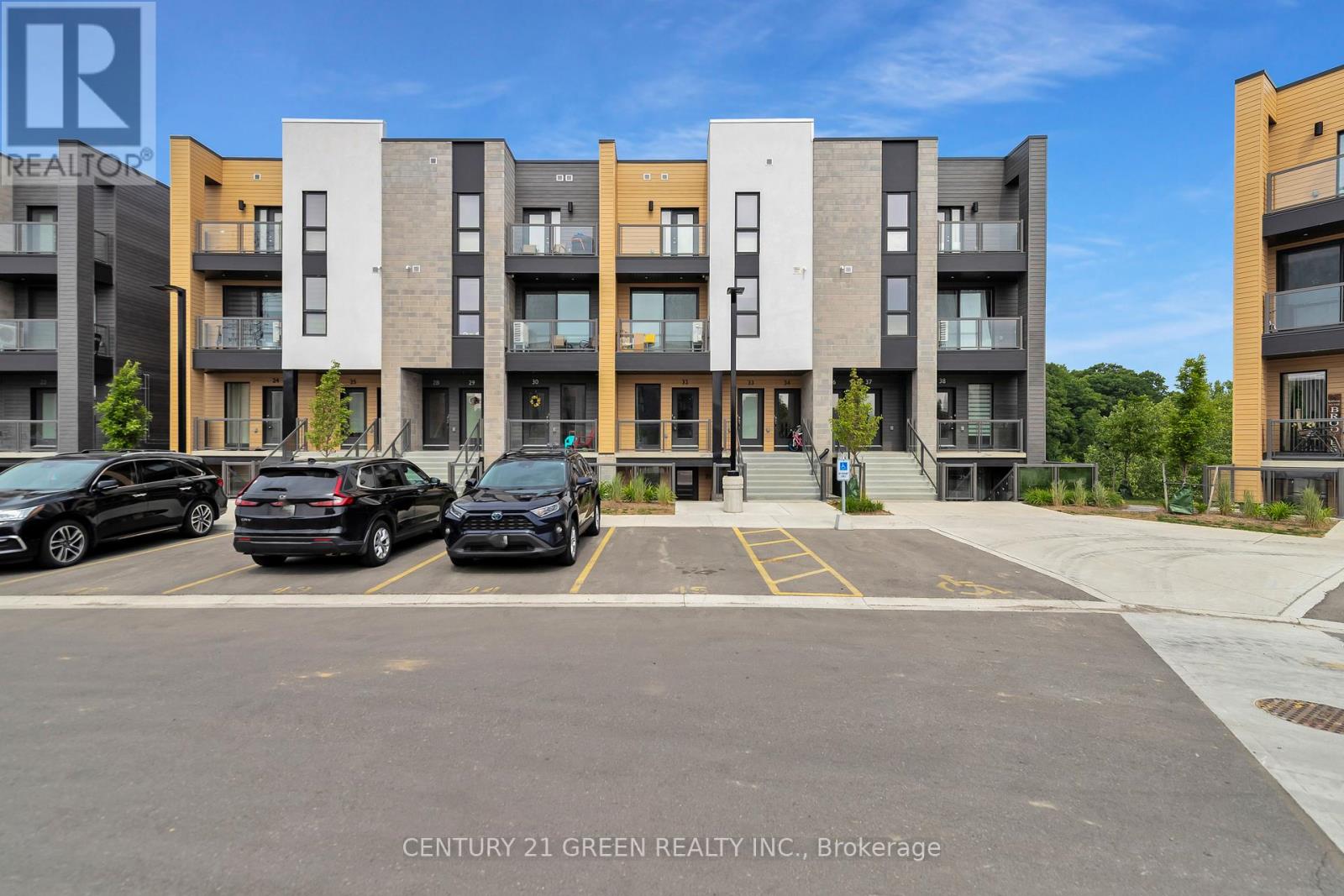5127 Brunet Road
South Stormont, Ontario
Welcome to this 3+1 bedroom bungalow nestled on a private one-acre lot in the quiet community of Lunenburg. This spacious home features an open-concept kitchen, living and dining area, perfect for entertaining, with a larger center island offering both functionality and style. The property includes two full bathrooms and a cozy wood stove in the basement, adding warmth and character to the space. A large detached garage with separate panel, provides ample storage or workshop potential. With room to grow and personalize, this home offers incredible potential for families or those seeking peaceful country living. New Hot water and new well pump 2025. 3 new unstairs front windows being installed, garage roof, June 2025 (id:60626)
RE/MAX Affiliates Marquis Ltd.
405, 125 Wolf Hollow Crescent Se
Calgary, Alberta
Location! Location! Location! Seller's on the move and are priced to sell!!! Make this your new home today!!! Welcome to Bow 360, A very cool Boutique condo experience where luxury meets lifestyle. This stunning top-floor corner unit offers the ultimate blend of style, comfort, and convenience. Featuring 2 spacious bedrooms and 2 beautifully appointed bathrooms, this home is designed for both everyday living and exceptional entertaining.Step into a chef-inspired kitchen complete with sleek quartz countertops, premium finishes, and an open-concept layout that flows seamlessly into the bright and airy living space. The expansive southwest-facing wraparound deck floods the home with natural light and offers panoramic views, perfect for morning coffee or evening sunsets.Enjoy the comfort of central air conditioning, the ease of in-suite laundry, and the practicality of titled underground parking and extra owned storage. With modern elegance throughout, this home is a rare find that checks every box. Nestled in the sought after community of Wolf Willow where nature meets luxury and comfort with the walking, bike paths through fish creek park just out your front door. This location can't be beat with the opportunity to swing the clubs at the Blue Devil Golf course or wet your feet in the Bow River on those hot summer days. Why wait to build when you can have it all—style, sophistication, and affordability—right now?This is more than a condo. This is a lifestyle.Book your private showing today and experience Bow 360 at its finest. (id:60626)
RE/MAX Realty Professionals
133 North Street E
Tillsonburg, Ontario
A great first time home that is move in ready, perfect for those starting out and young families! Enjoy easy access to all that Tillsonburg offers. Freshly updated inside with two beds, one bath. Oversized dining area and living room with stunning half vaulted ceiling. Enjoy entertaining with the beverage side bar, perfect for your morning caffeine or cold beverage! Laundry is upstairs for your convenience. Outside, the home is nicely situated off the road with mature trees and a double wide gravel driveway. Spend time outdoors on the back deck with scenic view. Enter the market with a solid home on a nice piece of property! (id:60626)
Royal LePage R.e. Wood Realty Brokerage
31 12296 224th Street
Maple Ridge, British Columbia
The Colonial! Fabulous ground level unit located in a great complex with a great strata! The complex is nicely maintained and also features clubhouse and workshop. This unit has just been freshly painted throughout, new vinyl plank flooring and new baseboards, looks sharp. New light fixtures, new bathroom flooring and new toilet. New Stainless kitchen appliances, stove, fridge and dishwasher. Unit has a large laundry/ storage room with washer and dryer. This unit has patios in front and in the back! Pet friendly complex with quick possession avaiable! Central, convenient and quiet location within walking distance to shopping, Leisure Centre and central Maple Ridge! Call today! (id:60626)
Royal LePage Little Oak Realty
212 Shawnee Square Sw
Calgary, Alberta
**Open House August 03, Sunday 12:00pm-2.00pm** Welcome to this stunning, brand-new 2025-built townhome in the sought-after community of Shawnee Slopes, Calgary! This modern residence offers the perfect combination of style, comfort, and convenience. Featuring a double tandem attached garage, the home provides ample parking and storage space. Inside, you’ll discover two generously sized primary bedrooms, each with its own private ensuite—one with a soaker tub, the other with a sleek walk-in shower—catering to your personal comfort and lifestyle. The contemporary kitchen is equipped with upgraded stainless steel appliances, full-height cabinetry, and plenty of counter space—ideal for both cooking and entertaining. Durable vinyl plank flooring on the main level adds elegance and resilience, while soft carpeting upstairs creates a cozy retreat. Enjoy the perks of living in Shawnee Slopes, just minutes from Fish Creek Park, top-rated schools, shopping, dining, public transit, and the CTrain. Commuting is effortless with quick access to Stoney Trail, Macleod Trail, the nearby YMCA, Costco, and the scenic route to the mountains.Perfect for first-time buyers, investors, or those seeking a low-maintenance lifestyle, this pet-friendly townhome includes condo fees that cover exterior maintenance, snow removal, and lawn care. Property taxes are yet to be assessed, and a New Home Warranty is included as per the builder’s agreement.Don’t miss this rare opportunity to own a brand-new home in one of Calgary’s most established and well-connected neighborhoods! (id:60626)
Cir Realty
407 - 5 Lakeview Avenue
Toronto, Ontario
Welcome to 1200 Dundas St W, a sleek, 8-storey boutique condo nestled in one of Toronto's most vibrant and sought-after neighborhoods, at Dundas & Ossington. This architecturally modern residence offers the ultimate urban lifestyle with a near-perfect Walk Score of 98 and a Transit Score of 100, placing you steps from Trinity Bellwoods Park and the city's trendiest bars, restaurants, cafes, and shops. Enjoy effortless access to the Ossington subway station and all the cultural charm of Little Portugal. Inside, this Studio suite features built-in appliances, wide plank laminate flooring, a spacious open-concept layout, and a frameless glass shower for a clean, contemporary finish. Residents also enjoy top-tier building amenities, including a fully equipped fitness center, rooftop terrace, party room, bike storage, and a ground-floor wet bar perfect for entertaining or relaxing. Urban design, unbeatable location, and curated amenities make this condo a standout opportunity for stylish city living. (id:60626)
Homelife Landmark Realty Inc.
121 - 460 Dundas Street E
Hamilton, Ontario
Welcome to this beautifully designed 2-bedroom, 1-bathroom corner unit located in the highly desirable community of Waterdown. Bathed in natural light, this bright and modern condo boasts 10-foot ceilings and upscale finishes throughout, including quartz countertops, floor-to-ceiling windows, luxury laminate flooring, and a full size stainless steel kitchen appliances.Enjoy the comfort of energy-efficient geothermal heating and cooling, carpet-free flooring, in-suite laundry, and an open balcony for relaxing outdoor space. This unit also includes one underground parking space and a private storage locker.Residents enjoy access to a range of premium building amenities, including a fully equipped gym, party room, rooftop patio, and secure bike storage.Perfectly situated close to GO Stations, major highways, shopping centres, and a wide variety of restaurants, this stylish condo offers the ultimate in modern living, comfort, and convenience. (id:60626)
Tfn Realty Inc.
720 - 629 King Street W
Toronto, Ontario
Welcome to Thomson Residences in the lovely and trendy King West community located steps to TTC, Restaurants, lounges, bars, groceries, and much more. This lovely unit has floor to ceiling windows with a large juliet balcony, the kitchen has built in appliances and a lovely open concept style. 24 hours concierge security, fitness centre, party room, and more (id:60626)
RE/MAX Crossroads Realty Inc.
32 - 261 Woodbine Avenue
Kitchener, Ontario
This beautifully designed executive townhome nestled in the sought-after Huron Park community of Kitchener features 2 spacious bedrooms and 2 full bathrooms, this spacious, move-in-ready home is perfect for first-time buyers, offering a very functional open concept layout. The kitchen boasts granite countertops and brand new stainless steel appliances, perfect for everyday living and entertaining. The primary bedroom includes a 4-piece ensuite and a walk-in closet for added comfort. Enjoy a covered balcony overlooking the scenic Huron Nature Area. Conveniently located just minutes from Jean Steckle Public School and the 264-acre Huron Natural Area. Close to shopping, restaurants, parks, public transit, and major highways for easy commuting. 1GB Fiber Internet with Bell is included. (id:60626)
Century 21 Green Realty Inc.
12 Thomas Street
Greater Napanee, Ontario
Welcome to 12 Thomas Street, Napanee. This absolutely adorable character filled home has been so well cared for and loved by the same owners for well over 20 years. Upon arrival, the covered front porch is a wonderful shaded spot to enjoy a coffee, book or visit. Inside, the home is filled with charm of yesteryear combined with today's modern conveniences and updates. Hardwood flooring and trim gleam from all the natural light. The working kitchen off the dining room leads to the large rear deck with awning, overlooking the oversized private town lot and garage. The upper level offers 3 bedrooms and the main bathroom. Forced air gas heat and central air with an added wall unit heat pump for added air conditioning to the upper level. The basement provides the laundry, utility room and storage. An old well in the basement is still functional and is used for watering the gardens and lawns in summer. Attractive stamped concrete driveway leads to the detached garage with power. This property is perfect for those starting out or downsizing for retirement. The downtown Napanee professional would also find the location, size and charm perfect and easy to work. Rarely does a home so lovingly maintained and within a comfortable budget come available in market. Check out 12 Thomas ST W Napanee! (id:60626)
Royal LePage Proalliance Realty
101 Anastasia Crescent
Brantford, Ontario
Power of Sale**A Contractor's Dream!**Great Bones**Ready To Renovate**Large Backyard and Shed**Quiet, Lovely Street**Walkout to Backyard from Main Floor, Easy 403 Access**Property and Contents Being Sold As Is Where Is**Buyer and Buyer Agent Verify All Measurements**LA Relates to Seller**Motivated Seller**Willing to Take Back Mortgage at 7.99% with 15% down**Don't Miss Out On This Is The Perfect Opportunity To Create Something New! (id:60626)
Right At Home Realty
814 - 401 Shellard Lane
Brantford, Ontario
Welcome to an exceptional opportunity at Ambrose Condos in West Brant, where luxury and convenience come together in a stunning boutique-style, 10-story building. This beautiful one-bedroom plus den and study condo offers 699 sq. ft. of open-concept living space, thoughtfully designed for comfort and style. The modern kitchen features a generous island, elegant stone countertops, and top-tier stainless steel appliances including a fridge, dishwasher, microwave, hood fan, and range. In-suite laundry is provided with a stacked washer and dryer, while two well-appointed three-piece bathrooms-including a bedroom ensuite with a unique glass shower-complete the suite. Your purchase includes a dedicated parking spot. Ambrose Condos is designed for lifestyle and convenience, offering residents access to an impressive array of amenities. Enjoy an outdoor oasis with dining and lounge areas plus a BBQ station, a state-of-the-art indoor fitness facility with a yoga room, a connectivity lounge, and a movie room. The building also features a contemporary lobby, outdoor calisthenics area with a running track, bicycle storage and repair room, car charging spots, a party and entertainment room with chef's kitchen, and a pet wash area. Additional conveniences include concierge services, mail and parcel rooms, and a dog wash station. Situated close to a wide range of attractions, schools, parks, shopping, entertainment, and Highway 403, this condo is ideal for those seeking a vibrant, connected lifestyle. Don't miss your chance to own this remarkable home in one of West Brant's most sought-after residences. (id:60626)
RE/MAX Experts
















