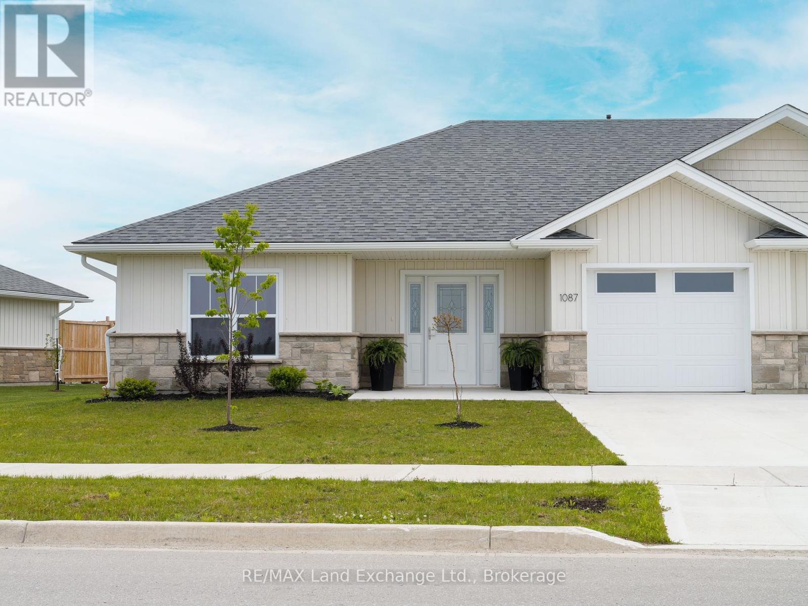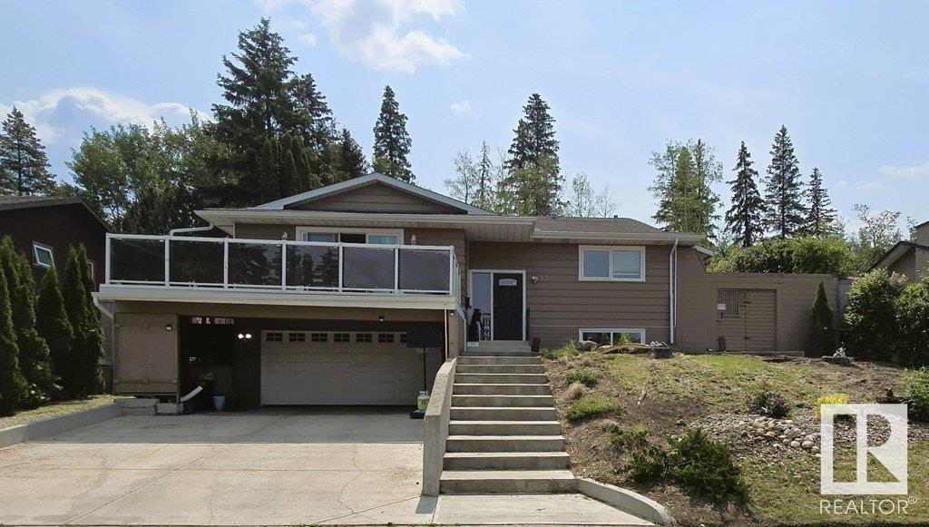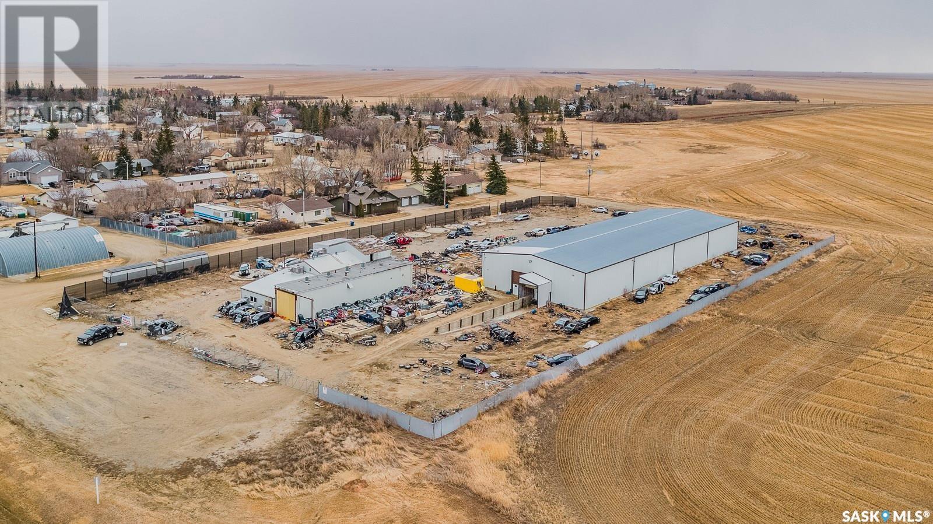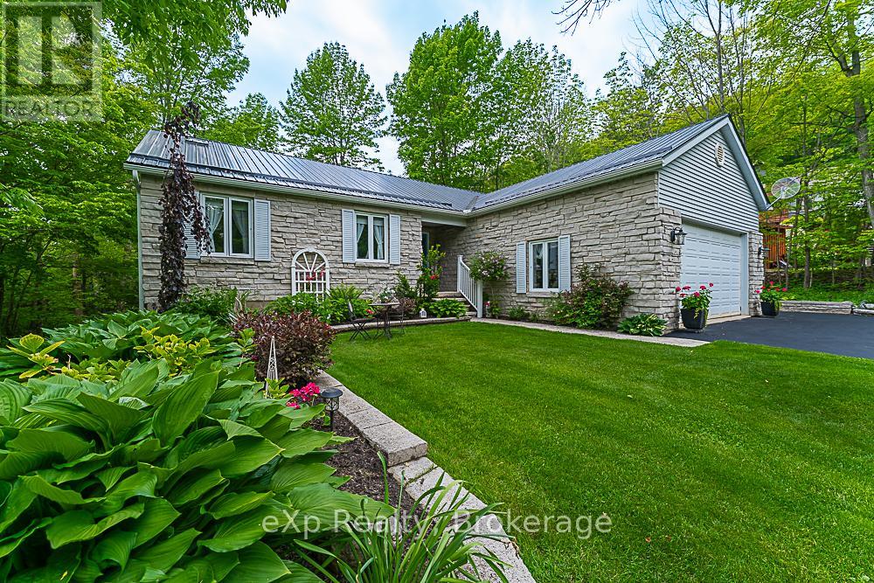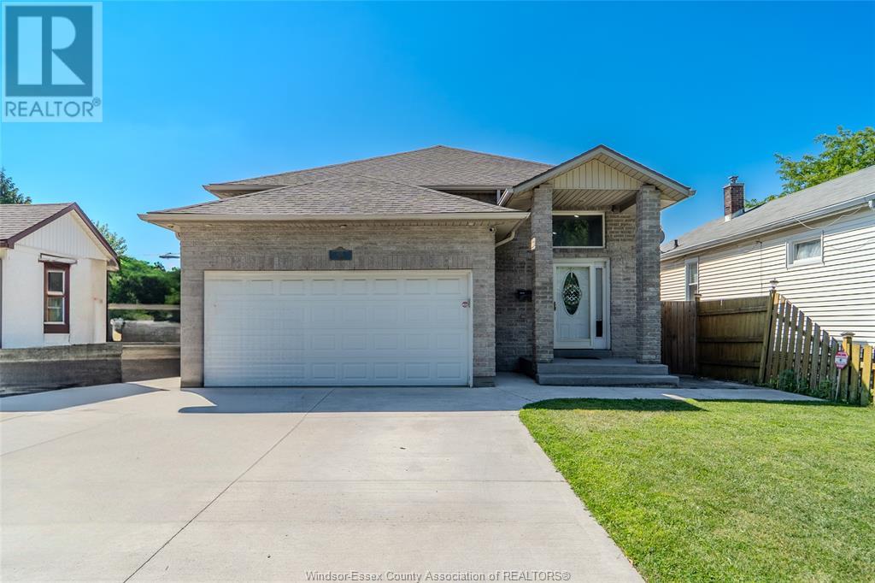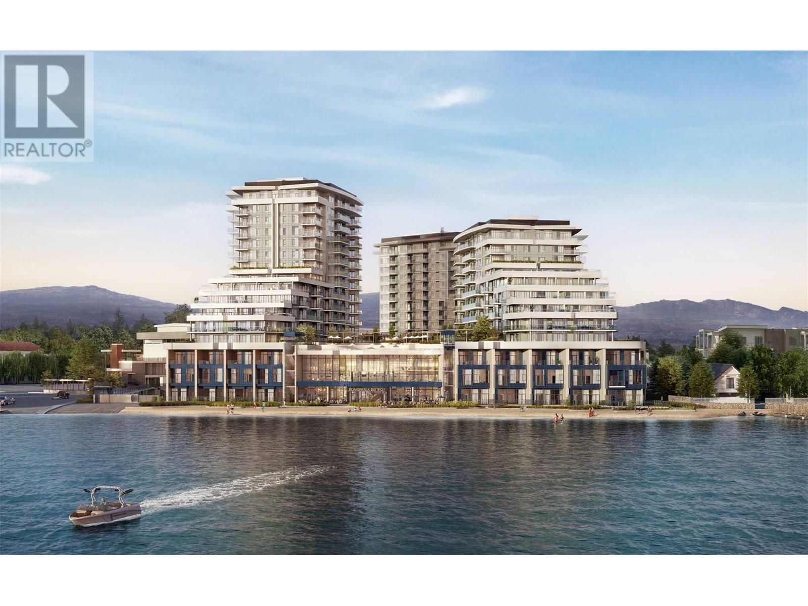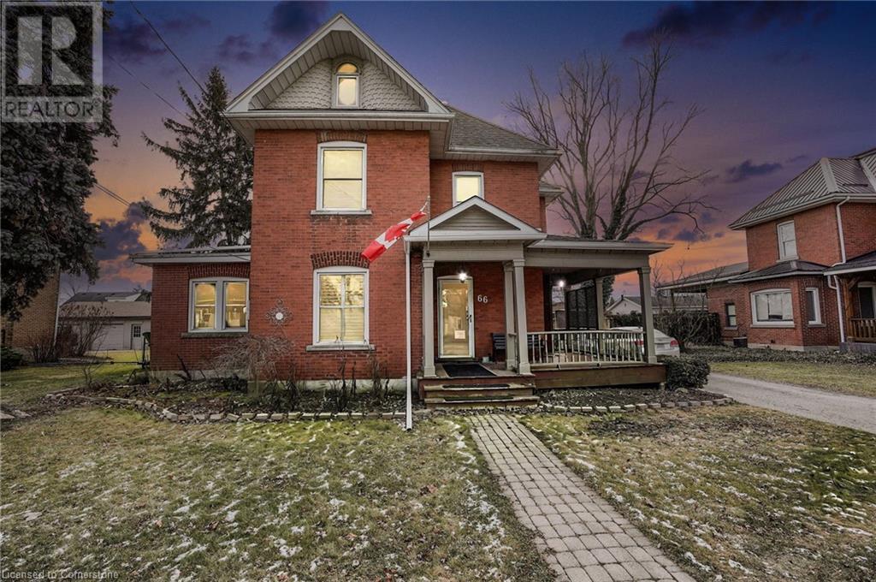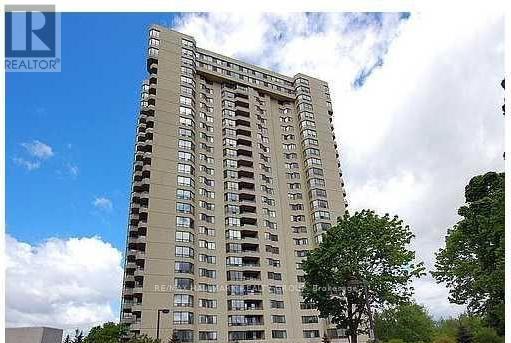1087 Waterloo Street
Saugeen Shores, Ontario
Welcome to this lovely freehold townhouse end unit with 2 bedrooms and 2 baths. Features everything you need on one level, 1,184 sq ft of living space, and a generous single-car garage. Shows like a new unit; the original owners have only occupied the unit for 16 months. An open-concept layout, kitchen with plenty of cabinetry and countertop space, living room, and dining room with patio door to the backyard. Bright and airy throughout with natural light and high ceilings. A convenient walkout to a large patio, ideal space for dining and entertaining. The primary bedroom is complete with a walk-in closet and an ensuite. The second bedroom has a large street-facing window and a laundry closet. This end-unit townhouse offers privacy with ample space between the neighbouring properties and a fenced area at the back. The location is convenient, within walking distance to shopping, restaurants, and close to the recreational trails and Port Elgin beach. Check out the 3D Tour and book an in-person showing. (id:60626)
RE/MAX Land Exchange Ltd.
37 Manchester Dr
Sherwood Park, Alberta
Welcome to this almost 1,700 sq ft hillside bungalow in Mill Haven—where 1970s cool meets modern flair! Backing directly onto Broadmoor Golf Course, this home is built for both relaxing and entertaining. A massive front walkout patio, tiered backyard, and open-concept design offer tons of social space. Inside, over $40,000 in recent upgrades add major value with fresh flooring, updated lighting, new windows, and crisp paint throughout. You’ll love the blend of retro character and sleek finishes! This is more than a home—it’s a vibe. (id:60626)
Sterling Real Estate
100 Sedley Street
Sedley, Saskatchewan
An outstanding opportunity to own an industrial warehouse property featuring two buildings totaling 18,940 sq. ft., situated on 2.56 acres of fenced, rectangular land. The site features compacted gravel surfacing and is fully serviced with electricity, natural gas, water, and sewer. (id:60626)
Exp Realty
5 15th Avenue
South Bruce Peninsula, Ontario
Discover an exceptional residence nestled in a serene location, offering a tranquil retreat with convenient access to Georgian Bay through a newly constructed staircase adjacent to Mallory Beach Road. This exquisite 3 bedroom,2 bathroom home presents a seamless open-concept layout complemented by soaring cathedral ceilings, rich hardwood flooring, and exquisite oak trim that exude an air of grandeur and spaciousness. Abundant natural light permeates the interior through sizable windows and elegant skylights in key living spaces, creating a luminous and inviting ambiance. Recent professionally installed drainage system guarantees a lifelong dry basement with plenty of storage, and a walk out basement feature. The residence's recently revamped deck provides a picturesque setting for enjoying morning refreshments or hosting social gatherings. A meticulously landscaped yard, complete with an asphalt driveway and attached 21' x 21' - 2-car garage, ensures both aesthetic appeal and functionality. The addition of a steel roof lends a contemporary touch to the exterior, delivering enhanced durability. With a nearby boat launch enabling expedient watercraft access, the possibilities for exploration and leisure activities on Georgian Bay are effortlessly within reach. This property epitomizes a harmonious blend of comfort, style, and practicality. Envision the lifestyle possibilities awaiting within this remarkable bungalow. **EXTRAS** There are add'l rooms that the system doesn't record. Please note there is additionally a rec-room (6.12m x 6.05m), utility rm (3.02m x 3.76m) & storage room(8.18m x 9.96m) in the basement. (id:60626)
Exp Realty
141 Industrial Boulevard
Greater Napanee, Ontario
Prime Location, Thriving Business Opportunity - Your Chance to Be Your Own Boss! Nestled on a busy corner with seamless access from two streets, this property offers unparalleled convenience and visibility. With a sizable parking lot and a secure fenced-in rear area featuring an additional storage unit, the possibilities are endless. Permitted uses within this business park include car sales and trucking depot operations. The building boasts a spacious office with comfortable seating for customers, three bays with lifts, a supply room, a bathroom, and stairs leading to a second-level bonus area. The second level includes a private office and bathroom with its own entrance, opening up rental income opportunities. Additionally, you'll find a large inventory room and another office with its own bathroom. This property comes with the building and land included, all for a remarkable price. For just $125,000, you have the option to purchase the existing 30-year garage business - which is extremely busy and great book of business - offering a solid foundation of loyal customers and a thriving operation. Alternatively, re-imagine the space to fit your business venture. It has even previously served as a car sales outlet! Don't let this exceptional opportunity slip away. (id:60626)
K B Realty Inc.
75 Youngs Street
Stratford, Ontario
Youngs Street is the old style neighbourhood where you look after each other. This one quiet block sits right in the heart of our city. It is an easy walk to downtown, the river, or the hospital. This unique home has been loved for over 50 years by its current owner but it's time for a new family to make it theirs! The south facing addition lets in amazing light and the high quality tilt & turn windows allow for fresh air while giving great insulation and views of the lovely large yard. . Two bedrooms are on the main floor and two upstairs. The dining area has all the space you need for gatherings. Come see how you can make this house your home. \r\nUpdates and inclusions: gas fireplace, updated furnace, wiring, plumbing, insulation, electrical and triple glaze windows. \r\nWood floors are also under the carpets except for the new addition. (id:60626)
RE/MAX A-B Realty Ltd
625 Hildegarde
Windsor, Ontario
Welcome to this beautifully maintained raised ranch, built in 2008 and offering over 2400 sq ft of finished living space. With 3+2 bedrooms and 3 full bathrooms, there's plenty of room for the whole family. The open-concept layout is bright and welcoming, and the home is truly move-in ready nothing to do but unpack and settle in. Recent updates include a newer furnace (1.5 years), and a roof and A/C both replaced just 6 years ago. Downstairs, you’ll find a fantastic theatre space complete with a projector, screen, and surround sound. Perfect for movie nights or entertaining guests. A solid, spacious home with thoughtful extras, including a sauna! Don’t miss your chance to make it yours! (id:60626)
Keller Williams Lifestyles Realty
3699 Capozzi Road Unit# 907
Kelowna, British Columbia
LOCATION & VIEWS!! This *brand-new, sun-filled condo* is all about stunning views and easy living. With 2 bedrooms, 2 full bathrooms, and big windows that bring in tons of natural light, you’ll enjoy breathtaking lake and mountain views every day. The sleek, modern kitchen features stainless steel appliances (including a microwave and wine cooler), quartz counters, and a functional island—perfect for cooking or catching up with friends. Custom-built closet organizers, vinyl plank flooring, and thoughtful upgrades add a polished touch throughout. You’ll love the resort-style amenities: outdoor pool, hot tub on the 5th floor, lounge seating, landscaped BBQ area, two-story 2000 sq ft gym & yoga/meditation area, co-workspace, poolside fireside lounge, shared kitchen, conference room & dog wash station, paddle board storage, and access to the Aqua Boat Club. Plus, there’s a covered parking stall, a separate storage locker, and a bike locker. Located in the prime Lower Mission area, you’re steps away from everything that makes Kelowna amazing. Whether you're starting your day on the water or relaxing on your balcony soaking up the views, this condo is a true slice of Okanagan paradise. (id:60626)
Oakwyn Realty Okanagan
9020-9026 Route 102
Kings, New Brunswick
This investment opportunity includes three separate PID#s. A very popular XTR Gas Convenience store which has a recently renewed NB Agency Liquor Store Contract. An attached lovely three bedroom apartment which can rent for $1200 -$1400 monthly. A separate three bedroom 1.5 bathroom single family Dutch Colonial Home ready for your finishing touches situated on a lovely lot with a river view and another lot with a brook, perfect for a camp. This is an absolute perfect opportunity to own your own business and rentals or fix up the home and live or rent or flip it. This also includes a truck with plow, a fork lift for those heavy liquor orders, a former ice cream stand, and so many more potentials to grow this business such as adding fast food, pizza takeout etc. etc.. This turnkey business could be yours so call and text for more info. All inquiries must fill out a NDA to obtain financials. (id:60626)
RE/MAX Professionals
66 King Street E
Haldimand, Ontario
This stately 2.5-storey home is a true gem, offering both timeless charm and modern comfort. Its classic architecture is accentuated by a stunning covered wraparound front porch, perfect for relaxing while enjoying the relaxing view of the front yard. The landscaping is meticulously curated, with lush greenery, vibrant flower beds, and towering trees that enhance the home's curb appeal. Situated close to the heart of downtown Hagersville, this home enjoys a prime location that provides easy access to all the conveniences of small-town life, while still offering the serenity and privacy of a charming residential area. The exterior boasts elegant features such as detailed woodwork, classic red brick accents, and large, inviting windows that allow natural light to pour into the spacious interiors. The half-storey of this home is truly unique, offering a versatile loft space that could serve multiple purposes. Whether you dream of creating an inspiring art studio, a peaceful reading nook, or a private getaway for an unruly teenager, this area offers endless possibilities. Inside, the home continues to impress with just over 2,000 square feet of living space, its blend of traditional design and contemporary comforts. Spacious living areas, elegant finishes, and thoughtfully designed rooms create a welcoming atmosphere throughout. This home offers the perfect balance of charm, character, and functionality, making it a standout property in one of Hagersville's most desirable locations. Whether you're relaxing on the porch, retreating to the loft, or exploring the vibrant downtown just minutes away, this home promises a lifestyle of both comfort and convenience. (id:60626)
Michael St. Jean Realty Inc.
2508 - 1500 Riverside Drive
Ottawa, Ontario
Beautiful & Spacious Penthouse Suite at Riviera IEnjoy spectacular, panoramic views of Ottawa, the River, and the Gatineau Hills from this stunning penthouse suite. This expansive unit features:Two generously sized bedroomsA beautiful den/office with breathtaking viewsTwo full bathrooms a large formal dining room highlighted by a sparkling crystal chandelier a spacious living room perfect for entertaining a generous kitchen with ample storage and workspaceIn-unit laundry and storage locker for added convenienc eOne underground parking spot: Level B, #104Experience luxurious condo living with the perfect blend of elegance, space, and views. Don't miss out on this exceptional opportunity at Riviera I. (id:60626)
RE/MAX Hallmark Realty Group
5 Ashford Place
St. Catharines, Ontario
Welcome to 5 Ashford Place, a delightful residence nestled in the heart of St. Catharines. This well-maintained home offers a comfortable living space on a quiet road, while being conveniently close to essential amenities. The home boasts ample space for the whole family having 3 bedrooms and a bathroom upstairs, and in-law potential in the basement with kitchen, laundry, bathroom and additional rooms! The home has new flooring, paint, updated bathrooms, new furnace (2025), newer owned hot water tank (approx. 4 years old). The property features a well-sized backyard with a detached garage. 5 Ashford Place offers a unique opportunity to own a home on a quiet, family friendly street within close proximity to local attractions such as the Garden City Golf Course and many great restaurants! (id:60626)
Royal LePage NRC Realty

