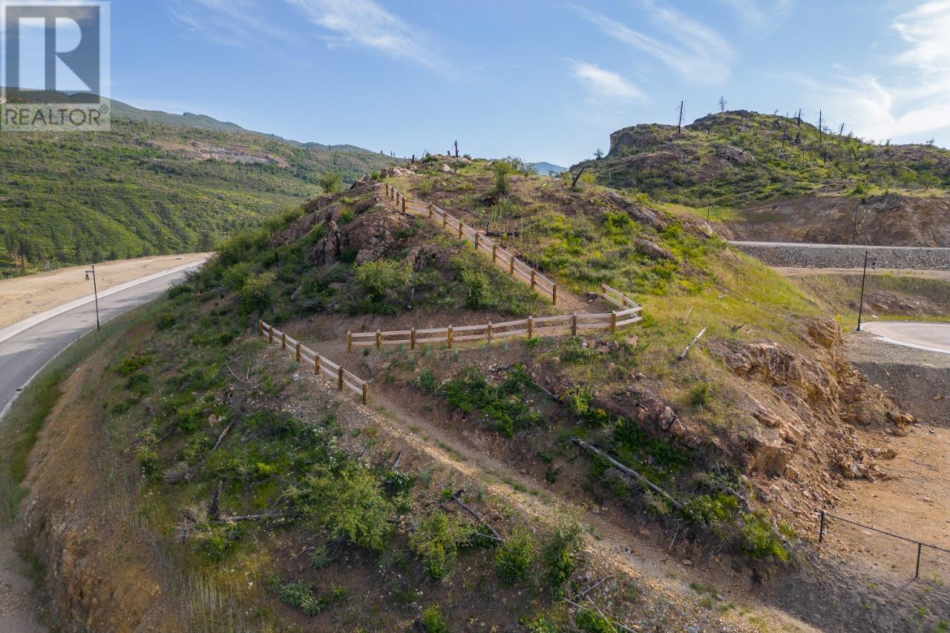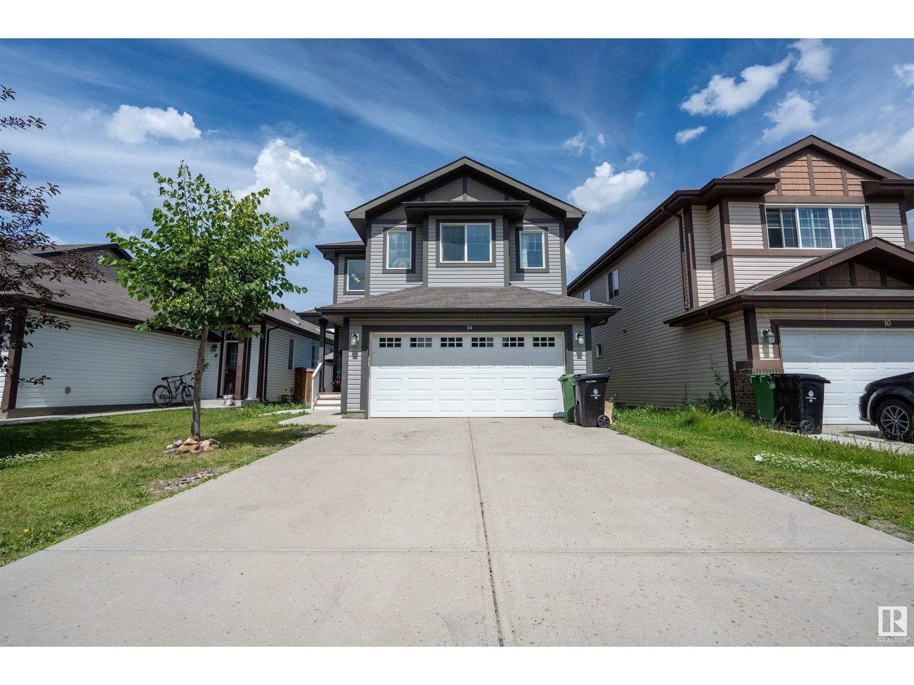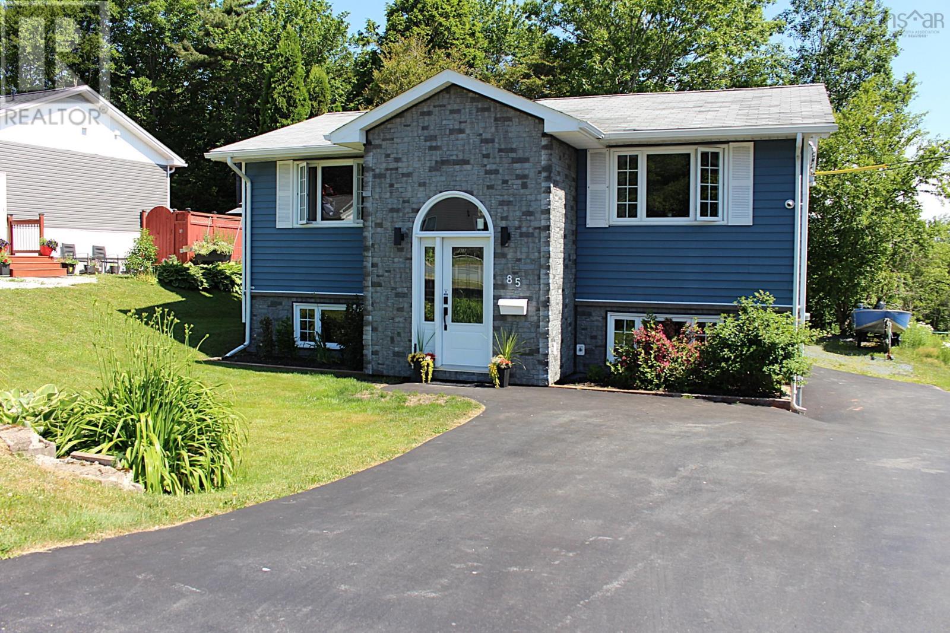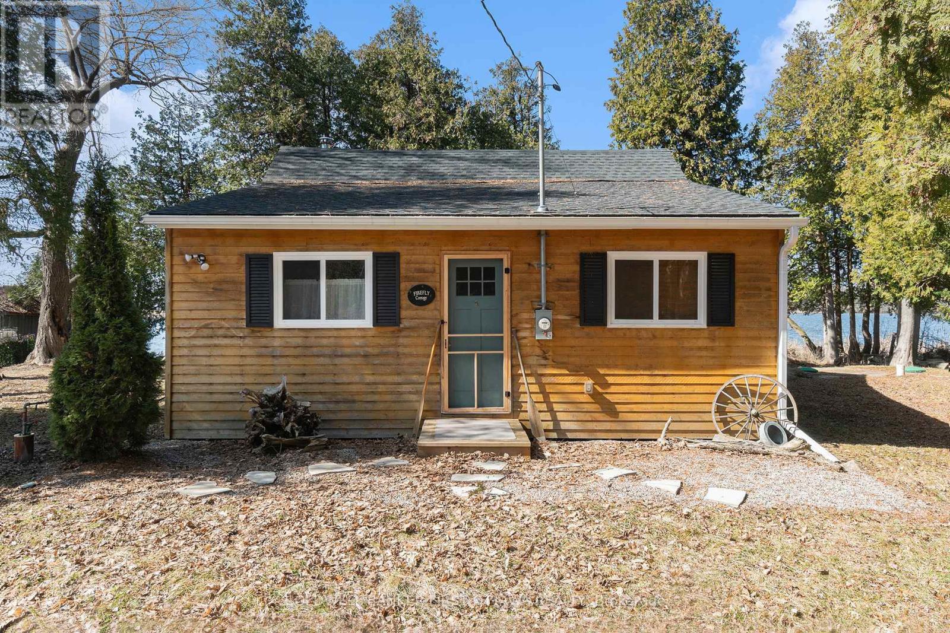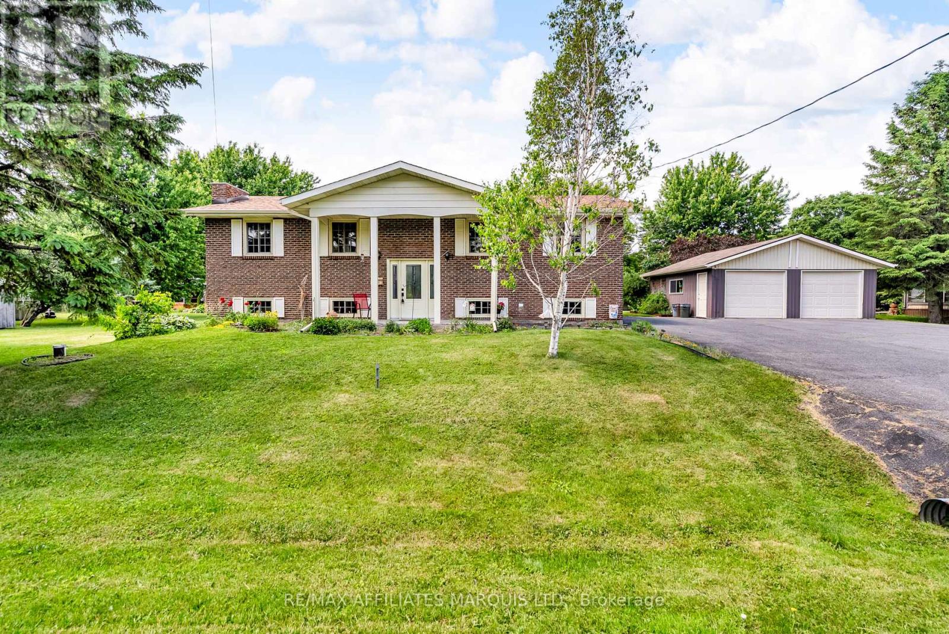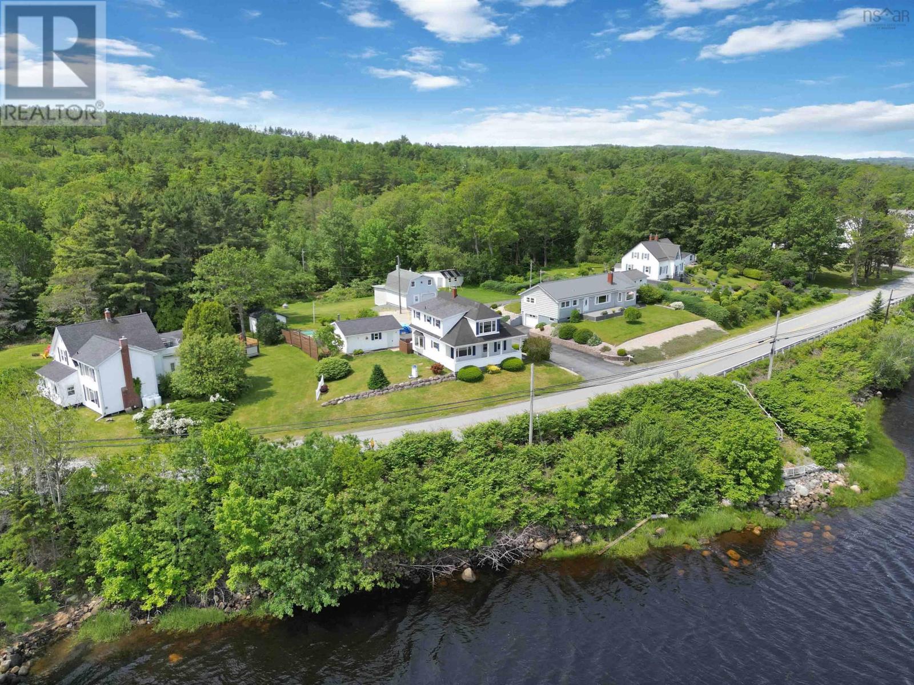701 - 500 Brock Avenue
Burlington, Ontario
Fabulous LOCATION - Quality Builder Lovely, Move-In Ready 1 bedroom, 1 bathroom Condo at the perfect height with stunning Escarpment Views. Located on a Quiet street in Burlingtons CORE District and Steps to the WATERFRONT. Open concept design in main living areas, offering640 Sq. Ft. (per builder floor plan) of Upgraded, Spacious Living. Very bright and modern, painted in designer tones and carpet free. The Foyer opens onto the Great Room - perfect for evenings relaxing at home and family / friend gatherings. From here is the bright, Kitchen offering numerous cabinets, generous counter space & a useful island / breakfast bar. The Primary Bedroom retreat offers his-hers Closet Organisers and floor to ceiling windows with custom blinds - comfy seating could be placed in front of the large windows for a perfect sunset and peoplewatching set up. Nicely tucked away you will find the beautifully upgraded 4-piece guest bathroom and a laundry closet. Upgraded Finishings Include: Quality vinyl plank flooring in most rooms. Foyer: oversized closet & handy cabinet - Kitchen: beautiful white cabinetry, stone countertops, backsplash tiles, quality appliances Great Room: blinds - Bedroom: closet organizers shelving, blinds - Bath: stunning, low maintenance stone flooring & shower walls. convenient cabinet + vanity for storage. Quiet, well-maintained building with Excellent building with state-of-the-art amenities & great visitor parking. Prime location Active neighbourhood, surrounded by greenspace - Steps to the lake, park, restaurants, shopping - Adjacent to bike/pedestrian walking path & lakefront trail and lose to public transit and commuter routes. Great Value and A Pleasure to View - Schedule a viewing today. (id:60626)
Royal LePage Burloak Real Estate Services
207 South Shore Court
Chestermere, Alberta
Welcome to this stunning townhome in the vibrant and family-friendly community of South Shore in Chestermere. Bathed in natural light from expansive north and south-facing windows, this beautifully designed home offers both style and comfort across a thoughtfully laid-out floor plan. The main level features a chef-inspired kitchen, fully equipped with modern appliances, including a sleek stainless steel hood fan, perfect for cooking and entertaining. The spacious living room offers ample space for relaxation or hosting guests, while the generous dining area creates an inviting space for family meals and celebrations. Upstairs, retreat to the sumptuous primary bedroom with a luxurious, upgraded en-suite bathroom for your private oasis. Two additional generously sized bedrooms, a full bath, and convenient upstairs laundry complete the upper level. Step outside to your sun-drenched, south-facing deck—ideal for summer evenings. A gas line is ready for your BBQ, and the fully fenced and landscaped backyard leads to a large double detached garage, providing ample storage and secure parking. This townhome blends modern elegance with everyday functionality in one of Chestermere's most sought-after communities. Close to parks, pathways, schools, and all amenities—this is one you don’t want t (id:60626)
Kic Realty
1232 Hewetson Avenue
Kelowna, British Columbia
The highly desirable area of the Upper Mission is home to this stunning community – Trailhead at the Ponds. You are able to build your dream home from the ground up, on this stunning, oversized lot with valley views. Situated at the end of a quiet street, this exceptional lot boasts vast valley views, and the flexibility to build a stunning home. Building your new home in the Upper Mission surrounds yourself with so many different amenities from schools, recreation, wineries, golf courses, restaurants and so much more! (id:60626)
Bode Platform Inc
1032 Iron Landing Way
Crossfield, Alberta
AMAZING FAMILY HOME - PREMIUM UPGRADES THROUGHOUT - SEPARATE SIDE ENTRANCE TO BASEMENT - 3+1 BED - 3 FULL BATH Welcome to your dream home! This custom-built 3 bed, 3 bath two-storey in the heart of CrossField is packed with high-end finishes and thoughtful design—no expense spared. Step into a bright, open-concept main floor with soaring 9-foot ceilings, stylish premium vinyl plank flooring, all premium window coverings, keypad door locks all around and a stunning designer lighting package throughout. At the front, you’ll find a bedroom currently being used as a flex room offering lots of versatility. The heart of the home is the gorgeous kitchen featuring gleaming quartz countertops (also in every bathroom), a premium gas cooktop, recessed pot lighting, upgraded stainless steel appliances, and full-height cabinetry that adds both elegance and storage. The spacious dining and living areas are ideal for everything from hosting dinner parties to relaxing with family, complete with a rare full four-piece bathroom on the main level. Upstairs, the primary suite is your private retreat with space for a king-sized bed, a large walk-in closet plus a second closet, and a luxurious spa-inspired ensuite with dual vanities and a sliding glass shower with full-height tile. Your complete laundry room with built in shelving, two generously sized bedrooms and another full four-piece bath finish off the upper level. Outside, enjoy your fully landscaped backyard with brand-new sod and new premium fencing, a rear deck perfect for BBQ nights, and a safe play space for the kids. The detached double garage features an oversized door to fit larger vehicles, is insulated and heated, and comes wired with 60-amp service—ready for your EV charger. The unfinished basement has its own versatile SIDE ENTRANCE, three big windows, and a bathroom rough-in, offering amazing potential for a legal suite or future development. Located close to schools, shopping, and amenities, this move-in-ready home t ruly has it all—book your private tour today before it’s gone! (id:60626)
2% Realty
104 9882 Fifth St
Sidney, British Columbia
Enjoy the best of Sidney living in this immaculate 2 bed, 2 bath ground floor condo just steps from Beacon Avenue and the waterfront. Stay cool in the summer and relax with views of your private garden on the quiet side of the building. Perfect for pet owners, with direct outdoor access from the patio—ideal for walks and groceries. The open concept layout features a spacious kitchen, dining area, and living room with a cozy fireplace. The primary bedroom fits a king-size bed, includes a walk-in closet, ensuite, and office nook. A versatile second bedroom is perfect for guests, a home office, or media room, with the main bath conveniently across the hall. Storage is abundant with a large entry closet and a sizeable in-suite laundry room. Located in a well-managed 55+ building with an active strata and healthy contingency fund, this suite offers comfort, convenience, and a welcoming community in an unbeatable location. Don’t miss this rare opportunity! (id:60626)
Rennie & Associates Realty Ltd.
502 Gould Street
South Bruce Peninsula, Ontario
Welcome to this tastefully and charmingly updated 1.5 storey home, nestled on a lovely lot in the heart of Wiarton. Offering comfort, style, and convenience, this delightful property is just steps from all the amenities this vibrant community has to offer shops, schools, parks, and the beautiful waterfront. Inside, you'll find a warm and inviting layout featuring 3 spacious bedrooms and 2 full bathrooms. The beautiful kitchen is thoughtfully designed, blending modern finishes with timeless character, and flows seamlessly into the dining and living areas perfect for family life or entertaining guests. A cozy sitting room adds an extra touch of charm and versatility, ideal for relaxing with a good book or enjoying your morning coffee. With tasteful updates throughout and a well-maintained lot offering outdoor space to enjoy, this home is a true gem in a sought-after location. Whether you're a first-time buyer, a growing family, or looking to downsize in comfort, this Wiarton beauty is ready to welcome you home. (id:60626)
RE/MAX Grey Bruce Realty Inc.
9 Northbrook Street
Petawawa, Ontario
This newly constructed walk executive style townhome with a walkout basement with 3 bedrooms and 4 bathrooms in Petawawa offers modern chic living at its best. The main level features a bright open-concept kitchen, living, and dining area, with sleek quartz countertops, ample kitchen storage, and a lovely deck off the living space, perfect for outdoor relaxation. Upstairs, the spacious primary bedroom includes a walk-in closet with shelving and a private en suite, while two additional bedrooms, a full family bathroom, and a convenient laundry room complete the floor. The lower level boasts a finished walkout basement with a spacious family room, and a powder room with stylish cabinetry. With modern finishes, matching vinyl flooring throughout and thoughtful design, this brand new home offers everything you need for comfortable, simple, low maintenance and stylish living. Walking distance to trails, Petawawa Point, catwalk and shopping. EXTRAS: Quartz in kitchen and bathrooms, vinyl floor stair case, vinyl bedrooms metal railings, finished basement, eavestroughs, brick pillar, garage door opener, upgraded garage door, bathroom counters, brick on front, deck, closet shelving, HWT owned. Appliance allowance can be added to purchase price.Purchase price includes HST with rebates signed back to the Builder. Full Tarion Warranty. Pictures are of a similar unit. (id:60626)
RE/MAX Pembroke Realty Ltd.
14 Santana Cres
Fort Saskatchewan, Alberta
INVESTMENT OPPORTUNITY! LEGAL BASEMENT SUITE! Welcome to this stunning 2 storey with a LEGAL BASEMENT SUITE with a total living space of 2700sq ft. This home greets you with a large entrance leading to a beautiful staircase. With a great open floor plan, there is plenty of room for entertaining and cooking with lots of counter space and pantry for storage. The bright dining room overlooks the fully fenced & landscaped backyard with access to an impressive 2 level deck. Upstairs you will find a large bonus room perfect for unwinding with family after a long day, 2 bedrooms and a 3pc bath. The primary bedroom includes a window bench seat, his & her walk-in closet & a 4pc ensuite bath with a separate tub and stand up shower. The basement has a LEGAL suite with separate entrance, a full living room and kitchen, a bedroom & 3pc bath. Recent upgrades include brand new carpet, refrigerator and dishwasher -2019 This house has it all and the opportunities are endless! (id:60626)
Maxwell Devonshire Realty
85 Sycamore Lane
Lower Sackville, Nova Scotia
Located in the heart of Lower Sackville this immaculate 3 bedroom split entry is close to all amenities. Walking distance to the Sackville Sports Stadium and First Lake splash pad make this an ideal spot for a young family. A beautifully updated eat in kitchen offering you plenty of storage and a view to a spacious back deck. Main floor also features hardwood floor, ductless heat pump, 2 good sized bedrooms and a 4 piece bathroom. The bright foyer allows ample room for bringing in groceries and tucked behind the barn door is your coat closet. The lower level has an extra large rec room with many possibilities, third bedroom and a second bathroom complete with 4x4 custom tiled shower and double sinks. Finishing off this level is the laundry room with an entrance to the side of the home and lots of storage. Let's not forget the detached garage for all of your outdoor storage needs. What a great place to call home! (id:60626)
Keller Williams Select Realty
388 Cottage Road
Montague, Ontario
Tucked along a quiet stretch of the Rideau River, this charming 3-season log and cedar cottage offers a peaceful escape just a short paddle from historic Merrickville. Built in 2017 and lovingly maintained since, the cottage blends rustic warmth with light, modern touches. Inside, you'll find beautiful engineered hardwood floors with live-edge inlays and a soaring ceiling that adds a sense of space and character. The relaxing sunroom provides great views of the water and fills the cottage with natural light. A wood stove installed in 2021 keeps things warm during the cooler seasons, allowing you to make the most of spring and autumn at the river. The 3-piece bathroom features a deep soaker tub that offers a perfect way to end your day spent in the fresh air and sunshine. With two bedrooms plus potential sleeping space in the bunkie/shed, there's plenty of room for family and guests. The bunkie even has hydro for extra comfort. This property has an artesian well with clean, high-quality water. An added bonus is that behind the cottage, you have Crown Land that provides privacy and a beautiful natural environment of mature trees and wildlife. This is a spot for lazy afternoons, canoe rides into town for coffee or ice cream, and bonfires under the stars. Whether you're fishing, swimming, or simply relaxing by the shore under the canopy of cedars, you will love the tranquility of this riverfront retreat. Private road, maintenance is approx $200/year for spring and fall grading. Just 10 minutes to Merrickville or Smiths Falls and 50 minutes to Ottawa. (id:60626)
Coldwell Banker First Ottawa Realty
18227 Oak Drive
South Glengarry, Ontario
Welcome to 18227 Oak Dr., an extremely well maintained raised bungalow located in the desirable Glendale Subdivision - just minutes east of the city, yet offering a peaceful, country-like setting. Situated on a spacious 113' x 128' lot, this home features 1,269 sq ft of comfortable living space, a detached double car garage, and exceptional curb appeal. Step inside to a bright, open-concept layout featuring a nice sized kitchen with island, flowing seamlessly into the dining area and a large, comfortable living room - perfect for everyday living or entertaining. The main floor offers three bedrooms, including a primary suite with patio doors that lead to a screened-in porch and a large deck, ideal for enjoying the serene backyard. A full 4-piece bathroom completes this level. The fully finished lower level offers a versatile family room with ample space for an office, hobby area, home gym and TV area , and is warmed by a cozy propane stove. An unfinished section provides additional storage and includes direct walk-out access to the backyard - perfect for moving seasonal items with ease. This home is in great condition and move-in ready, with numerous updates completed over the years. Additional highlights include a Generac Home Generator for peace of mind and electrical service through Cornwall Electric. Don't miss this opportunity to enjoy the perfect blend of rural tranquility and city convenience! Click on the Multi-media link for the virtual tour, additional photos & floor plan. The Seller requires 24 hour Irrevocable on all Offers. (id:60626)
RE/MAX Affiliates Marquis Ltd.
980 Highway 331
Conquerall Bank, Nova Scotia
?If your dream home includes sunny afternoons by the pool, starry nights in the hot tub, and sipping your morning coffee while gazing at gorgeous Lahave River views- youve just found it! Welcome to your personal retreat just 5 minutes from all the action in Bridgewater! This property is ready for summer with its newer composite deck thats basically begging for summer hangout, hot tub for chilly nights and an above-ground pool for sunny afternoons. Its your private little paradise, with the beaches just 15 minutes down the road when youre feeling extra adventurous. The covered porch is a charming hallmark classic of Lahave River homes. Inside, the charm continues with hardwood floors throughout, a bright and airy layout, and all the comforts you'd expect from a home thats ready for you now no renos required! This 3-bedroom,2 bath beauty blends relaxed country living with the convenience of town amenities close by. Theres plenty of room for hobbies or storage in the detached 20x24 garage, and the paved driveway makes coming and going easy and tidy. Move in, dont do a thing, and simply enjoy your new place. This is 980 Highway 331 Conquerall Bank. (id:60626)
Exit Realty Inter Lake



