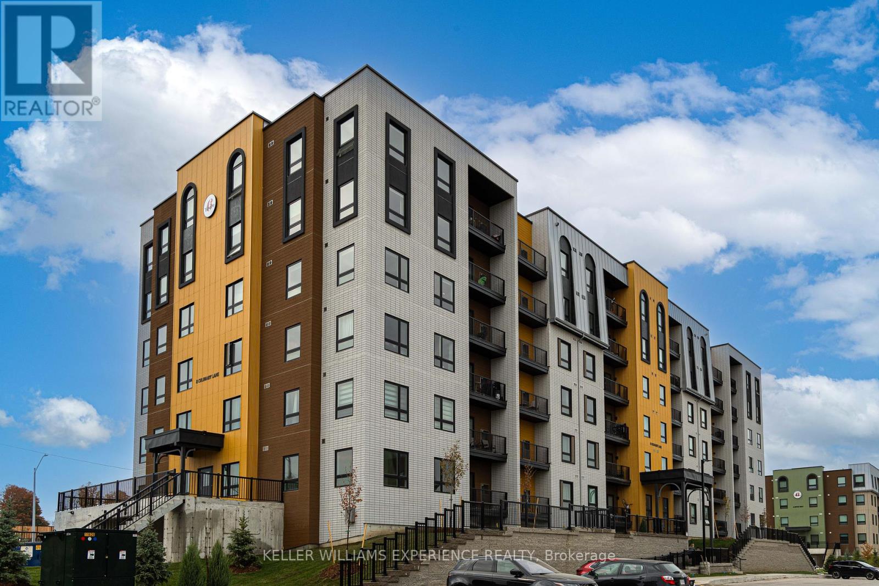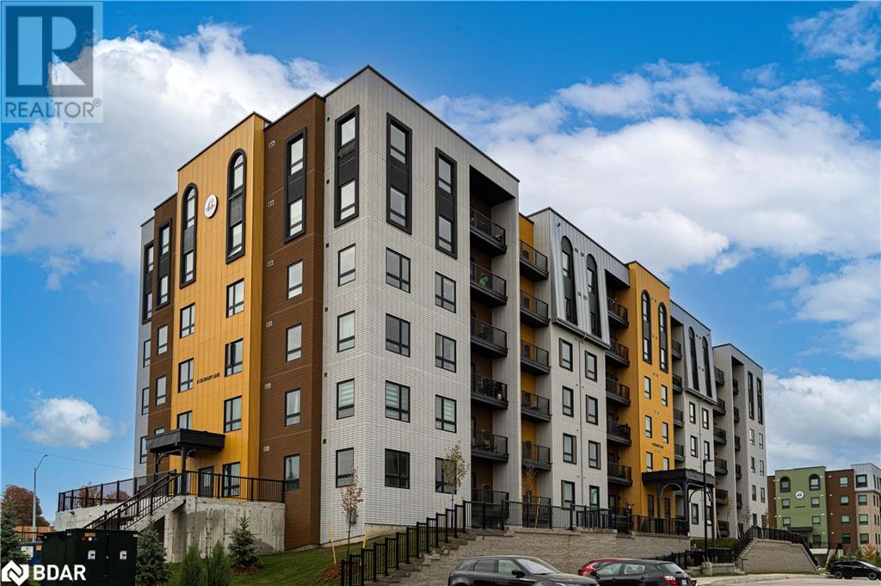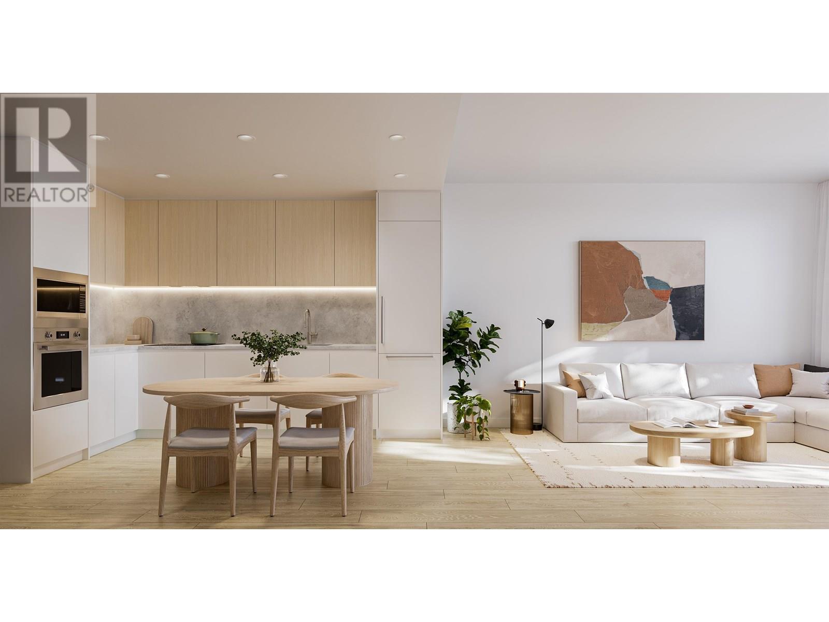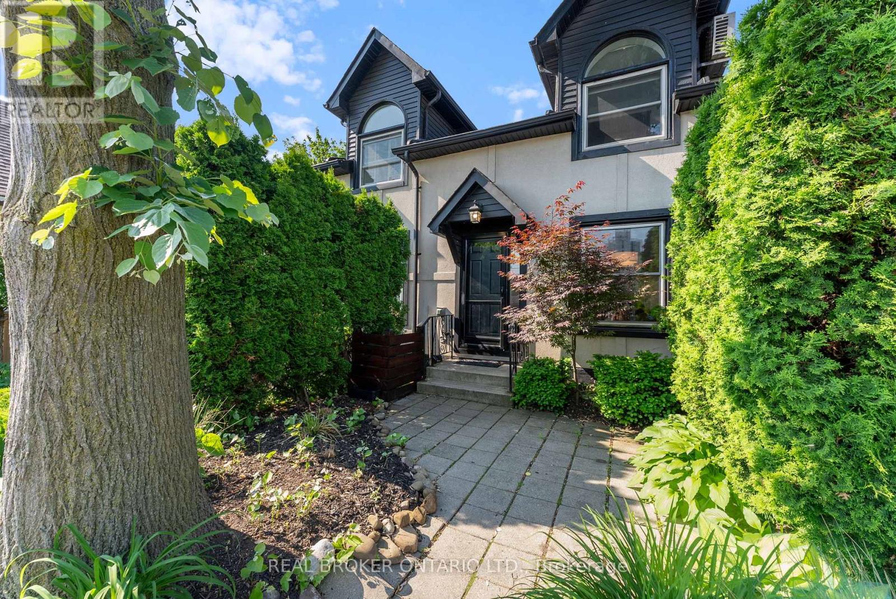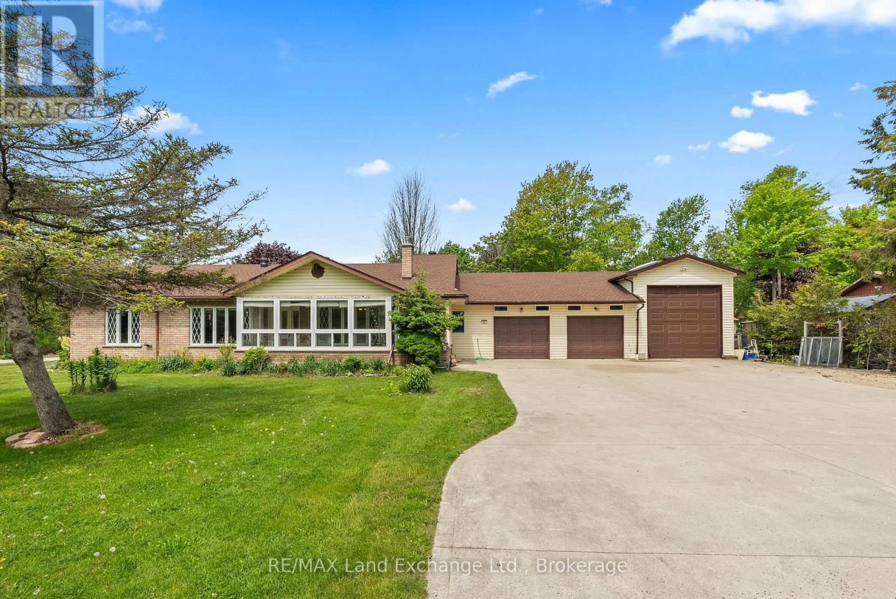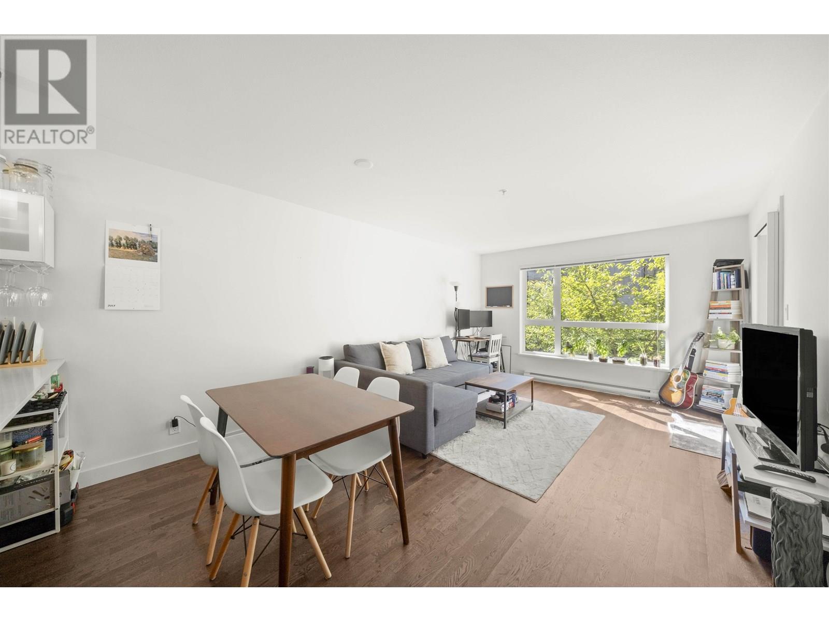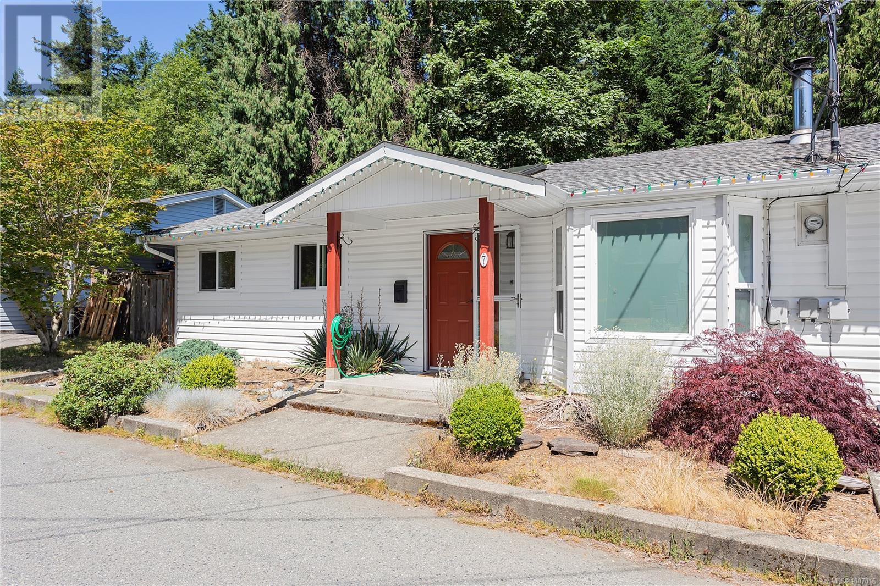401 - 8 Culinary Lane
Barrie, Ontario
This stunning 3-bedroom, 2-bathroom corner unit offers 1,265 sq. ft. of modern living, with wraparound corner windows and a balcony facing southeast perfect for enjoying breathtaking sunrises every morning. Featuring $33,000 in upgrades, the home showcases an upgraded kitchen with stainless-steel appliances, under-cabinet lighting, pot lights, granite countertops, and a stylish tile backsplash. Porcelain tile flooring flows through the foyer, kitchen, and bathrooms, while the spacious living room opens to a balcony equipped with a gas barbeque hookup and overlooks lush green space. The primary suite boasts a walk-in closet and a private ensuite, complemented by custom blinds throughout. Accessible features, including wider door frames and hallways as well as accessible light switches, add both comfort and convenience. Ideally located just minutes from the South Barrie GO Station, restaurants, shopping, and more, this nearly new condo is still covered under Tarion Warranty (id:60626)
Keller Williams Experience Realty
16311 135 St Nw
Edmonton, Alberta
A RARE FIND IN CARLTON! Tucked in a quiet cul-de-sac on a large pie lot, this AIR-CONDITIONED 2-STOREY GEM offers 4 beds, 3.5 baths & over 1800+ SQ FT of living space—perfect for families. The open main floor features MODERN TONES, HARDWOOD FLOORS, a cozy GAS FIREPLACE, and a kitchen with GRANITE COUNTERS, SS APPLIANCES, TILE BACKSPLASH, CORNER PANTRY, and ISLAND—ideal for entertaining. Upstairs has a BONUS ROOM, 3 bedrooms, a 4-pc bath, and a PRIMARY SUITE with WALK-IN CLOSET & 5-PC ENSUITE. The FINISHED BASEMENT adds a rec room, 4th bed, and 3-pc bath. Enjoy the FENCED PIE LOT, PRIVATE DECK, SOLAR PANELS, HOT WATER ON DEMAND, and DBL ATTACHED GARAGE. Close to schools, parks, trails, shopping & the HENDAY! (id:60626)
Maxwell Challenge Realty
8 Culinary Lane Unit# 401
Barrie, Ontario
This stunning 3-bedroom, 2-bathroom corner unit offers 1,265 sq. ft. of modern living, with wraparound corner windows and a balcony facing southeast—perfect for enjoying breathtaking sunrises every morning. Featuring $33,000 in upgrades, the home showcases an upgraded kitchen with stainless-steel appliances, under-cabinet lighting, pot lights, granite countertops, and a stylish tile backsplash. Porcelain tile flooring flows through the foyer, kitchen, and bathrooms, while the spacious living room opens to a balcony equipped with a gas barbeque hookup and overlooks lush greenspace. The primary suite boasts a walk-in closet and a private ensuite, complemented by custom blinds throughout. Accessible features, including wider door frames and hallways as well as accessible light switches, add both comfort and convenience. Ideally located just minutes from the South Barrie GO Station, restaurants, shopping, and more, this nearly new condo is still covered under Tarion Warranty. (id:60626)
Keller Williams Experience Realty Brokerage
143 Piggott Lake Road
Lakelands, Nova Scotia
The current market presents an excellent opportunity to own a waterfront home. I'd like to draw your attention to what I believe is an exceptional lot at an unbeatable price in a prime waterfront location. This property features a two-bedroom, one-bath home situated on almost an acre of land with exclusive water frontage and a private boat launch. This desirable lot also includes its own beach and boasts over 200 feet of water frontage. Recent upgrades to the property include the installation of a drilled well and the construction of a spacious garage, ideal for accommodating an RV or multiple boats and vehicles. Additionally, there's a two-story garage providing ample space for storage or future development. With some renovations, this property has the potential to become a highly profitable short-term rental, capitalizing on the strong demand for lakefront destinations. Alternatively, it could serve as a wonderful family cottage, offering plenty of space for visitors. The possibilities for this property are truly limitless, and now might be the perfect time to embrace the many joys of lakefront living. (id:60626)
Exit Realty Metro
512 588 Harrison Avenue
Coquitlam, British Columbia
Botanica, an exquisite creation by local, quality developer Qualex-Landmark. Luxurious living in West Coquitlam's serene Oakdale neighborhood. Surrounded by nature, convenient shopping, schools and transit. Burquitlam Skytrain Station is a short walk away. Botanica offers spacious homes with top-notch finishes such as integrated Bertazzoni appliances, custom entry millwork, highly functional storage, and cooling & fresh air exchange systems. Botanica boasts 22,000 sq.ft. of lavish amenities, including a concierge, steam, sauna, and co-working spaces. Every home includes level 2 EV parking and storage. Botanica is a haven where luxury, convenience, and sustainability converge for a truly exceptional living experience. Under construction. List price is after incentives. Est Compl. late 2026 (id:60626)
1ne Collective Realty Inc.
40 Edgeford Road Nw
Calgary, Alberta
Welcome to 40 Edgeford Rd NW; a classic 4-level split home that’s been waiting patiently for someone with vision (and maybe a Pinterest board). With three bedrooms, three bathrooms, and a partially finished basement, this home offers 2,430 total sqft of space, function, and endless potential.Yes, it’s original and proudly so. No questionable renos to undo. Just a solid foundation, a smart layout, and room to make it your own. Outside, you’ve got alley access to a double detached garage, a playground with green space right out back, and the Edgemont Athletic Club is a short walk away. Mature trees are a highlight on this quiet street.If you’ve been waiting for the right location with the freedom to renovate your way, this is it. Bring your ideas and your imagination as this one’s ready for its glow-up. (id:60626)
Cir Realty
2 - 23 Macaulay Street W
Hamilton, Ontario
Tucked between the buzz of James Street North and the breezy shores of Bayfront Park lies a townhome that brings the wow without the waitlist.Stylish, sun-filled, and surprisingly spacious, this 2-bedroom condo at 23 Macaulay St W blends modern design with North End charm. Cathedral ceilings and a skylight flood the living space with natural light. Whitewashed oak hardwood floors while hardwood floors add modern character. The open-concept kitchen is finished with quartz countertops.The second level has two generous bedrooms, including a unique open loft design with access to your private rooftop terraceperfect for morning coffees, evening cocktails, and stargazing sessions. The bathroom is a showstopper with a double vanity and curb-less walk-in shower, adding spa-like luxury to your daily routine. With one owned parking spot, lots of visitor parking, and ultra-low condo fees, this self-managed townhome is easy on the eyes and the wallet. Steps from West Harbour GO Station, Pier 4, Hamiltons best restaurants & patios, and surrounded by trails and water views, this home isnt just a great place to liveits a lifestyle move. Ideal for commuters, nature lovers, and anyone who enjoys city living with a waterfront twist.Whether youre a first-time buyer, downsizer, or investor, this home is packed with potential. Its prime location near hospitals, transit, restaurants, and scenic walking trails makes it an ideal long- or short-term rental option, too. (id:60626)
Real Broker Ontario Ltd.
401 Winnebago Road
Huron-Kinloss, Ontario
Enjoy a quiet lifestyle in the beautiful lakeside community of Point Clark! This brick bungalow offers great appeal on a generous corner lot, just a short distance from Lake Huron. The impressive triple wide concrete driveway leads to an attached three-bay garage, with one featuring a 12-foot overhead door perfect for storing a boat, trailer, or extra vehicles. With over 1,700 square feet, this expansive two-bedroom home offers an impressive amount of space with an obvious option for a third bedroom and offers large windows, hardwood flooring, solid oak cabinetry, and built-ins. A heated backyard sunroom with walkout to the rear deck, along with a three-season enclosed porch, provide extra living space to enjoy. Granite kitchen counters are a modern touch, and the recent installation of 50-year lifetime shingles (2022) on the house and garages offers peace of mind for the next owner. Stay safe, secure, and comfortable through any outage with the peace of mind of a whole home Generac standby generator, automatically powering your home when you need it most! Experience the ease and comfort of single-level living in a manageable property. Tremendous potential for modernization. Located just 1 km from popular public beach access perfect for catching world-class sunsets and enjoying time by the lake. (id:60626)
RE/MAX Land Exchange Ltd.
135 Fireside Drive
Cochrane, Alberta
The Perfect Family Start – Space, Style & a Backyard to Love!Welcome to the kind of home that just works for young families - where every space has a purpose and every corner invites connection, creativity, and comfort. Step inside and instantly feel the warmth of an open floor plan designed for real life. The spacious kitchen is the heart of the home - perfect for pancake mornings, after-school snacks, and family dinners that turn into dance parties. The bright living area flows seamlessly, so you can keep an eye on the kids while cooking, hosting, or relaxing. Open the back door and discover a backyard that’s ready for it all - birthday parties, sprinkler runs, cozy fires, and late-night chats under the stars. There’s even a storage shed for all the bikes, toys, and gear that come with active family life! Upstairs, the large primary bedroom is your private retreat, complete with a walk-in closet and spacious ensuite. Two additional bedrooms - both with built-in closets - are perfect for growing kids. The laundry area has been upgraded with custom built-ins to keep things tidy (and handle all the baskets and socks life throws your way!) Downstairs, the fully finished basement offers bonus space for everything your family needs. The fourth bedroom is perfect as a playroom, home office, or guest room, and the stylish bathroom with heated floors is a cozy touch on chilly days. And yes - there’s room for all the extras! Two parking spots, plus RV parking, and handy back door storage for boots, backpacks, and sports gear. All this in a location that couldn’t be better. Walk the kids to school, enjoy the parks and scenic pathways, grab a coffee or a seat on a patio - it's all just minutes away. Plus, you’re under 10 minutes to the #1 Highway for quick getaways to the mountains or the city. This isn’t just a house - it’s where your next chapter begins. (id:60626)
Royal LePage Benchmark
218 7058 14th Avenue
Burnaby, British Columbia
Welcome to Red Brick by Amacon! This courtyard-facing 1 bed, 1 bath plus den home offers a spacious open-concept living. The modern kitchen features quartz countertops, stainless steel appliances and a gas cooktop. The functional and efficient living area is perfect for relaxing or entertaining, while the bedroom easily fits a king-sized bed! Enjoy your private balcony and access to fantastic amenities including a gym, lounge, car wash station and visitor parking with EV charging. This home comes with 1 parking stall and 1 storage locker. Located just steps from Edmonds Sky Train, Byrne Creek Park, schools and Highgate Village shopping. Pet and rental friendly. Ideal for first time buyers or investors! Open House August 2 (Saturday) & August 3 (Sunday) 2-4 pm. (id:60626)
Sutton Group Seafair Realty
577 George Street
Woodstock, Ontario
A perfect blend of timeless character and contemporary comfort with this beautifully updated century home with 3 bedrooms and 2 full bathrooms, ideally located close to all major amenities, shopping, schools, and public transit. This inviting residence features a thoughtfully renovated kitchen, main floor and upstairs bathrooms, offering modern finishes while retaining the homes original charm. Enjoy the warmth and durability of new luxury vinyl plank flooring on the main level, paired with fresh carpet on the stairs and upper floor for added comfort. Freshly painted throughout, this home is move-in ready and tastefully updated, including new light fixtures that add a stylish touch to every room. The upstairs skylight and rear section of the roof were replaced in summer 2023. Bonus features include a fully insulated shed, perfect for a workshop, studio, or additional storage, a fully fenced rear yard and a water softener to enhance your water quality. Dont miss this opportunity to own a lovingly maintained and updated century home in a great location. (id:60626)
Gale Group Realty Brokerage Ltd
7 4604 Hammond Bay Rd
Nanaimo, British Columbia
Welcome to this charming 3-bedroom, 2-bath rancher in a desirable North Nanaimo location! This well-maintained home features updated laminate flooring throughout and a bright, open-concept living and dining area with a cozy wood stove. The functional kitchen flows seamlessly to the private patio and a beautifully landscaped backyard, complete with mature greenery, a peaceful creek, a quaint little bridge, and two storage sheds. The primary bedroom includes a walk-in closet and a 3-piece ensuite with a luxurious hot tub. Two additional bedrooms offer space for family, guests, or a home office. Comfort is ensured year-round with an efficient heat pump system. Ideally located just minutes from the natural beauty of Neck Point Park and Pipers Lagoon, this home offers the perfect balance of tranquility and convenience. Don’t miss this inviting West Coast retreat! (id:60626)
460 Realty Inc. (Na)

