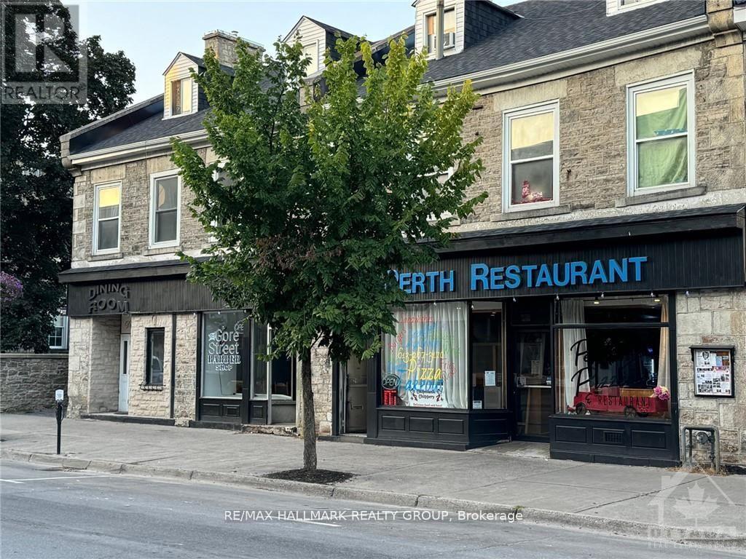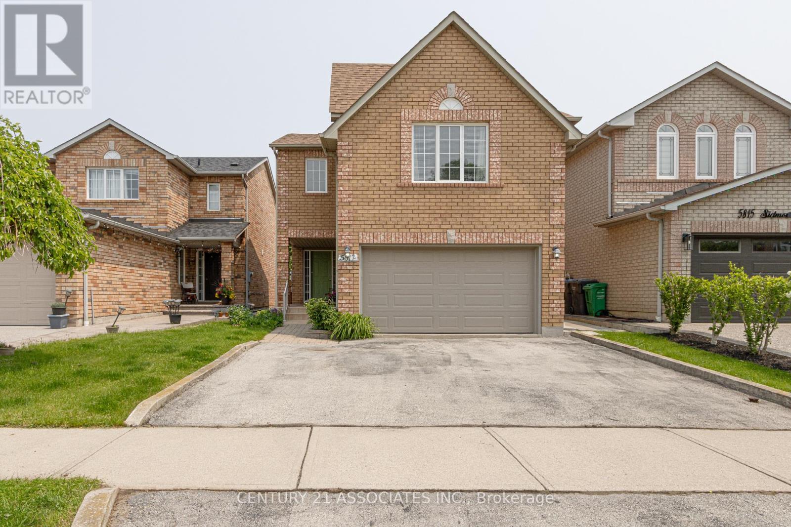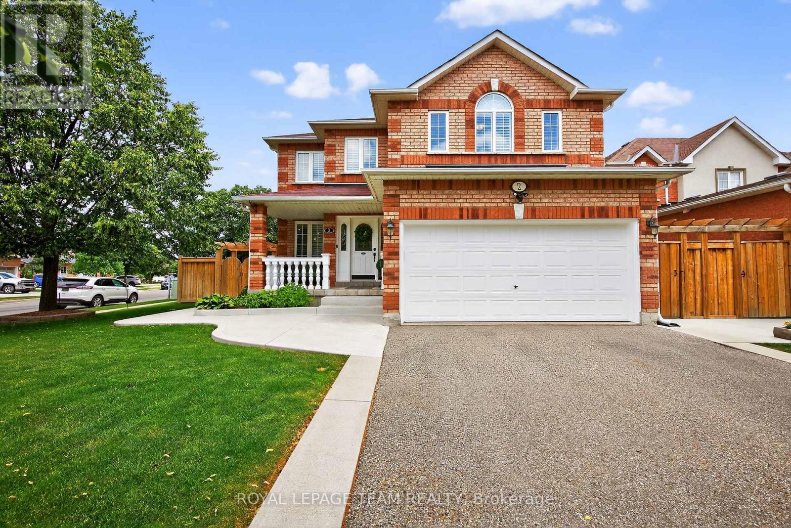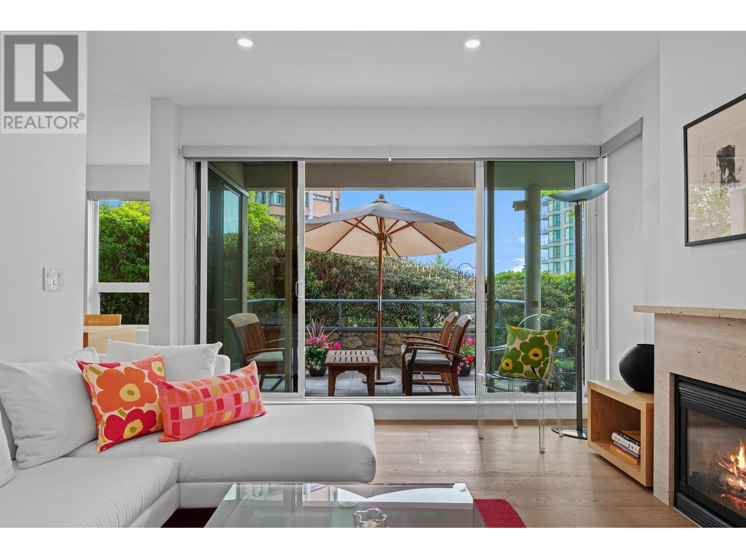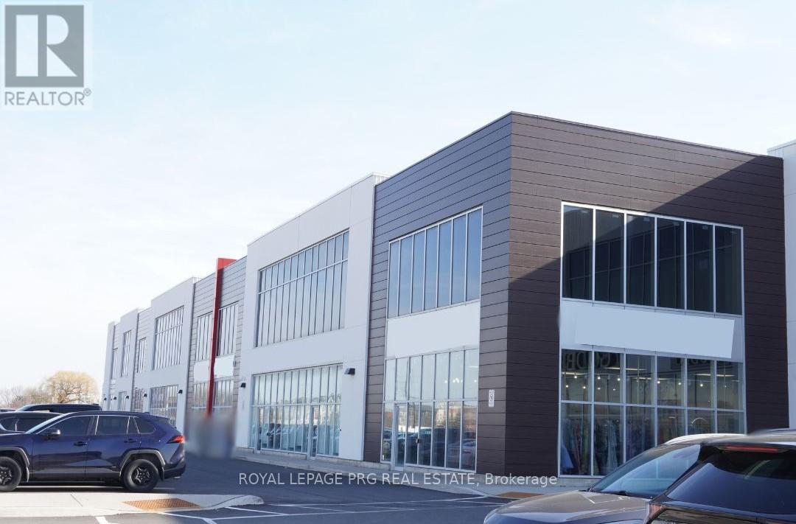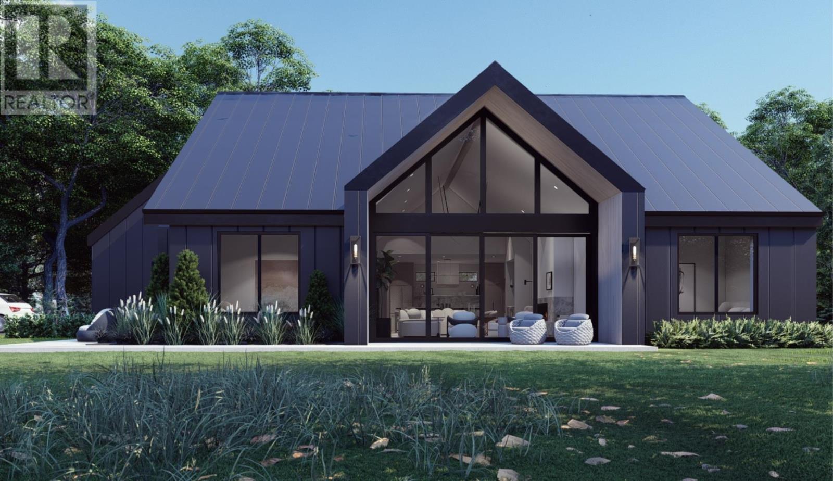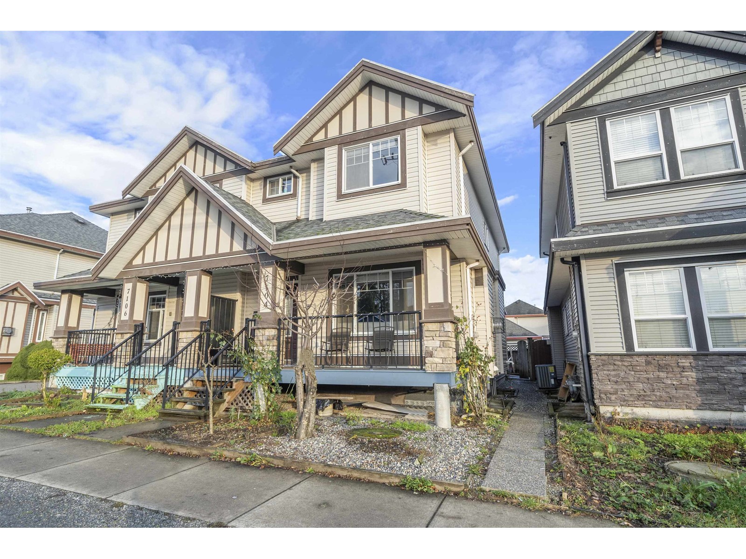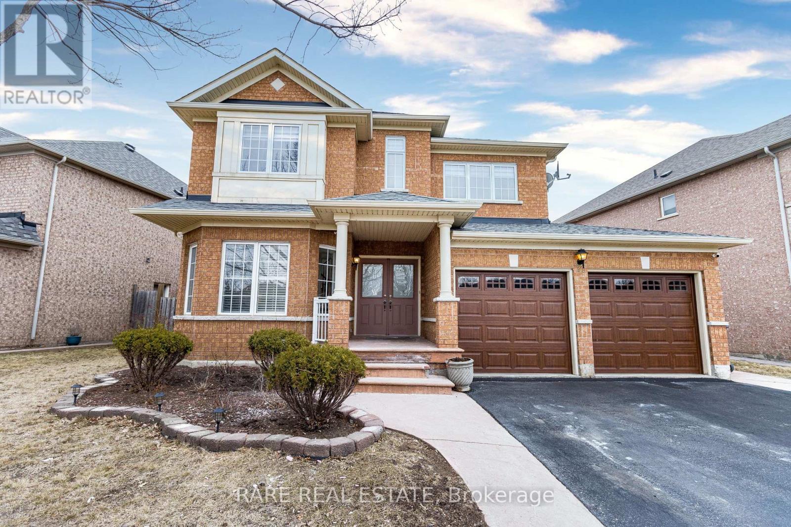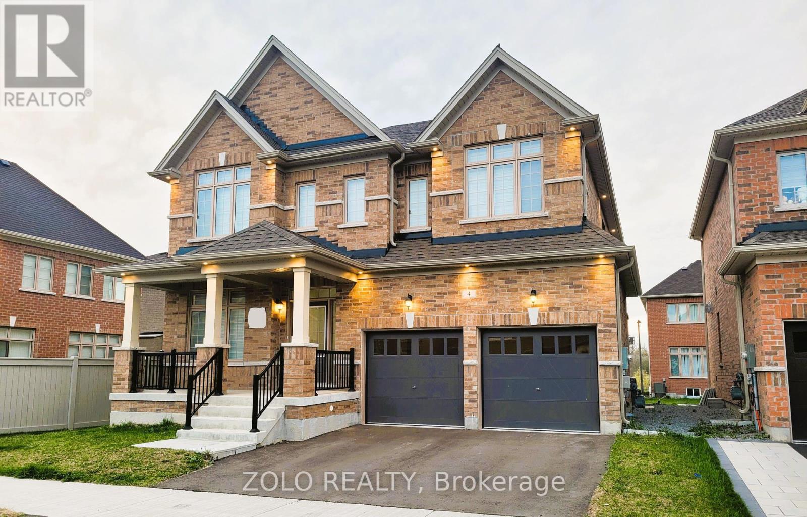23 Gore Street E
Perth, Ontario
STONE 7-UNIT IN THE HEART OF ALL THE ACTIVITIES IN HISTORIC CENTRAL DOWNTOWN PERTH,HIGH VISIBILITY & HIGH TRAFFIC LOCATION IN A HIGH TRAFFIC HERITAGE TOURIST TOWN,4 APTS & 3 RETAIL STREET LEVEL SPACES, 1 BLOCK TO THE TAY CANAL WHICH FLOWS INTO THE WORLD HERITAGE SITE RIDEAU CANAL,2 BLOCKS TO STEWART PARK THE WEDDING CAPITAL PARK OF ONTARIO WITH A MULTITUDE OF YEARLY FESTIVALS,TREMENDOUS UPSIDE POTENTIAL IN THE RENTAL INCOME WITH THE APTS BEING GROSSLY UNDER RENTED,CLOSE TO THE OLDEST GOLF COURSE IN CANADA-THE LINKS O TAY GOLF COURSE,2 BLOCKS TO THE BEST WESTERN HOTEL,LARGE UNITS WITH UNIQUE LAYOUTS, VERY HIGH WALKSCORE BEING CLOSE TO ALL THE AMENITIES LIKE RETAIL STORES & RESTAURANTS & BANKS,PERTH ALSO HAS ONE OF THE BEST HOSPITALS IN ONTARIO LOCATED A FEW BLOCKS FROM THE DOWNTOWN,40% OF PERTH RESIDENTS ARE RETIRED & THESE RETIREES MAKE EXCELLENT TENANTS. (id:60626)
RE/MAX Hallmark Realty Group
5817 Sidmouth Street
Mississauga, Ontario
Welcome to this charming 3-Bedroom Detached Home Backing onto Golf Course in Prime East Credit Location. Ideally situated on a quiet street, this property boasts direct access to the scenic BraeBen Golf Course, offering tranquil views and ultimate backyard privacy - No rear neighbours! Step inside to discover a welcoming layout with generously sized principal rooms and fantastic potential throughout. The heart of the home features a bright eat-in kitchen with walk-out to the private backyard, perfect for enjoying morning coffee Adjacent is a cozy family room and formal dining/living space ideal for entertaining. Upstairs, you'll find three spacious bedrooms, including a sunken primary retreat complete with a large walk-in closet and a 4-piece ensuite featuring a separate shower and a luxurious soaker tuba perfect place to unwind. The basement is nearly finished, awaiting only your choice of flooring to bring it to life. With a rough-in for a future bathroom, a cold room, and a workshop area for those handy homeowners. There is ample space for both recreation and storage and potential bedroom. While the home is in solid condition, it awaits your personal touch and modern updates to unlock its full potential. Additional highlights: Direct access to beautiful golf course walking trails; Steps to top-rated schools, shopping, parks, transit, and all essential amenities; Fully fenced backyard with mature trees and lush greenery. This is a rare opportunity to own a detached home on one of East Credits most desirable streets. Perfect for families, renovators, or investors looking for location, space, and value. (id:60626)
Century 21 Associates Inc.
2 Torada Court
Brampton, Ontario
This All Brick, 4+1 Bed, 4 Bath Home features stunning exterior landscaping.Expand your outdoor living on the extensive decking under beautiful shade trees, or soak in the Hot tub covered by a Cedar Gazebo. Custom concrete pathways around the home make it easy to stroll around the property or enjoy your coffee on the front porch surrounded by gorgeous concrete railings. Keep the impeccably maintained lawn beautiful with the underground sprinkler system! The main floor layout is a centre hall plan, with separate Living/Dining space and open-concept Kitchen/Family room overlooking the picturesque yard. Note the side entrance with a second staircase to the basement offering great potential for a second dwelling unit. The basement already has a bedroom, full bath, a generous living area and plenty of storage space. The 2nd level provides 4 good sized bedrooms, a main bath, and includes the Primary with walk-in closet and a 5 piece luxurious ensuite. Refinished oak flooring and California Shutters throughout. Don't miss this incredibly well maintained home! More photos in the link below. (id:60626)
Royal LePage Team Realty
105 2242 Marine Drive
West Vancouver, British Columbia
What is not to love. An as new luxury renovation makes this already inviting main-floor residence with its own front door irresistible. Zero wasted space, 9' ceilings & an abundance of south facing light. White oak, engineered hardwood flooring throughout, marble tiles in the baths & light oak wood cabinetry in the kitchen. The patio is huge, private, south-facing & offers a beautiful grassy patch to garden in or for your 24" at the shoulders (or smaller) dog. No body shaming here, if your dog is fat...we have a plan for that also! The building is great, mostly replaced windows, 3/4 sides rain screened & a newer roof. Your own private 5'x7' storage room. A rare Dundarave location, walking distance to the Seawall or Village. You´re Welcome! (id:60626)
Royal LePage Sussex
B-214 - 9300 Goreway Drive
Brampton, Ontario
*This exceptional second-floor corner Retail / Office unit with North and East exposure now available for sale in a desirable commercial plaza in Brampton! *Situated in a densely populated and thriving neighborhood, this expansive office space opens the door to suitable professional opportunities like Lawyers, Insurance agency, Conference Room, Immigration, or any other office/retail based ventures. *You'll enjoy heightened visibility, and the prestige of a corner office placed right above the main parking lot with more than 200 parking spots. *Located in a Plaza full of great amenities like Restaurant, Real Estate Brokerage, Dentist, Pharmacy, Physio Therapist & Close To Highways 401, 407 & 410. *Bathed in natural light from its floor-to-ceiling windows, the environment is inspiring and welcoming, sure to leave a lasting impression on clients and staff. *Whether You're An Investor Or A Business Owner, This Versatile Space Is Must-see. ***Not Permitted for Real Estate Brokerage*** (id:60626)
Royal LePage Prg Real Estate
201 2122 E 32nd Avenue
Vancouver, British Columbia
Welcome to 8 Estates - Boutique Stacked Townhomes in the Heart of East Vancouver! This stunning unit features 3 spacious bedrooms, 2 full bathrooms, and 3 private balconies-perfect for enjoying morning coffee or evening sunsets with unobstructed mountain views. Thoughtfully designed for modern living, this home includes a dedicated parking stall with EV charger, storage locker, and bike locker. With 8 units available and 3 unique floor plans to choose from, there's a perfect fit for every lifestyle. Located on a quiet street just steps to parks, schools, and transit. A rare opportunity to own a contemporary home in a vibrant, family-friendly community! (id:60626)
Century 21 Coastal Realty Ltd.
Lot 4 Monarch Way
Rustico, Prince Edward Island
Welcome to The Hennessey, a luxurious single-story retreat where breathtaking water views meet modern Scandinavian design. Situated in the exclusive Monarch Heights community, just 15 minutes from Charlottetown, this architectural masterpiece blends energy efficiency with timeless elegance. The Hennessey offers a rare opportunity to collaborate with an award-winning designer to personalize select finishes, ensuring every detail reflects your vision. Its striking exterior, featuring steep-pitched gable roofs and premium black standing seam metal, sets an impressive tone, while the use of Insulated Concrete Forms (ICF) extending to the rafters ensures unmatched energy efficiency and durability. Inside, the home offers 3 spacious bedrooms and 3 spa-inspired bathrooms, designed with modern luxury in mind. The foyer opens to a light-filled living area with vaulted ceilings, where floor-to-ceiling European sliding doors frame panoramic views of Rustico Bay. A dramatic propane fireplace anchors the space, creating warmth and an elegant focal point. The open-concept kitchen is perfect for entertaining, with a waterfall Quartz island that seats five, premium appliances, and custom cabinetry. Adjacent, the dining area offers a refined space for memorable gatherings. The primary suite is a serene retreat, featuring a spa-like bathroom, walk-in closet, and private access to a porch (act now and purchase before the end of July to enjoy added luxury with a complimentary hot tub, creating a relaxing spa-like retreat in your new home). Designed for both beauty and functionality, The Hennessey redefines luxury water view living on Prince Edward Island. It?s a sanctuary where contemporary design and natural beauty converge to create an unparalleled lifestyle. Note: Images are digital renderings and represent the planned final design. (id:60626)
RE/MAX Charlottetown Realty
11197 Springwater Road
Aylmer, Ontario
Modern Country Living at Its Finest. Welcome to this exceptional 4-bedroom + den, 3-bathroom country home, offering over 2,700 square feet of beautifully designed living space on just over half an acre lot. Built in 2023, this meticulously maintained property combines the tranquility of rural living with the modern luxuries todays homeowners desire. Step inside to discover an open-concept layout adorned with high-end finishes, including backsplash tile, bathroom tile, stylish hardwood flooring, and an abundance of natural light throughout. The heart of the home is the gourmet kitchen, featuring a massive oversized island with bar fridge and sink, sleek countertops, beautiful tray ceiling, ample cabinetry and a dining room that is its own space , perfect for both everyday living and entertaining. Connected to the triple car garage, a functional mudroom and separate laundry room keep the home organized and clutter-free. The main-floor den offers flexibility as a home office, playroom, extra bedroom or study space.The primary bedroom retreat is thoughtfully designed with his and hers walk-in closets and a luxurious 5-piece ensuite that includes a freestanding tub, double vanity, custom tile and glass-enclosed shower, an ideal sanctuary at the end of a long day. Each additional bedroom is generously sized, offering comfort and space for family or guests. The high-ceilinged, unfinished basement presents a blank canvas with endless potential to create a rec room, gym, or in-law suite tailored to your needs. Step outside to your private backyard oasis, featuring a covered concrete deck perfect for outdoor dining and relaxing in any weather, and a built-in trampoline that kids will love. With over half an acre to enjoy, theres plenty of room to garden, play, entertain, or even add a pool. This is more than just a housei, t's the perfect blend of modern comfort, thoughtful design, and peaceful country charm. Welcome home. (id:60626)
Sutton Group - Select Realty
26 Baccarat Crescent
Brampton, Ontario
Immaculate 4-bedroom, 3-bathroom detached home in a prime Brampton location near Hwy 410 &Hurontario. This move-in-ready gem features a modern kitchen with quartz countertops, farmhousesink, breakfast bar, dinette, and stainless steel appliances. Enjoy engineered hardwoodflooring, vaulted ceilings in the family room with a cozy gas fireplace, California shutters,separate living and dining rooms, main floor laundry, and a powder room. Beautifully landscapedwith a private backyard, deck, pergola, garden shed, and no rear neighbours. Recent updatesinclude an upgraded furnace, central air, and on-demand hot water heater. Close to parks,schools, shopping, and transitdont miss this incredible opportunity! (id:60626)
Kapsons Realty Point
7104 144 Street
Surrey, British Columbia
Perfect 5-Bedroom Home with Income Suite! This beautiful 5-bed, 4-bath home offers spacious living on a prime, centrally located street. The main level features a bright living room, dining room, family room, and a kitchen with maple cabinets, stainless steel appliances, and granite countertops. Upstairs, the master suite boasts an ensuite and walk-in closet, plus two more generous bedrooms. The lower level includes a 1 bedroom mortgage (option for 2) helper with separate entrance, ideal for rental income or extended family. Steps from the bus stop and close to parks, schools, and amenities. Don't miss out - book your private showing today! (id:60626)
Royal LePage Elite West
27 Summershade Street
Brampton, Ontario
Welcome To 27 Summershade Street! Fully Upgraded Detached Home Located In The Valleycreek Neighbourhood Of Bram East. This Home Sits On A Premium 58 Foot Lot Which Faces A Park. Double Door Entry, Spacious Foyer, 9 Foot Ceilings & Tons Of Natural Light Throughout. Renovated Top To Bottom: Custom Designed Home! Upgraded Kitchen, Brand New Appliances, New Flooring, 24x24 Tiles, Family Room W/ Fireplace, Beautiful Living & Dining Combination, Updated Staircase & Spindles. Spacious Bedrooms, Upgraded Bathrooms, Pot Lights Throughout. Finished Basement W/ Builder Completed Walk Up Entrance Directly Into Basement. Great For In Law Suite Or Potential Rental Income $$. (id:60626)
Rare Real Estate
4 Bruce Welch Avenue
Georgina, Ontario
LIKE NO OTHER IN THE NEIGHBORHOOD! NEW Stunning Modern *2 YEAR OLD* Detached House With Double Car Garage *ON 50FT PREMIUM CORNER LOT* Immersed With Exquisite Living In The NEW Master Planned Community Of Keswick. Spacious Den And 4 Upper Bedrooms Each With Walk-In Closet And 4 Bathrooms. Plenty Of Natural Light For All Rooms. *MODERN UPGRADES IN WHOLE HOUSE* Including *HARDWOOD FLOORING THROUGHOUT* Den, Dining Room, Family Room, Main And Upper Hall. *9FT CEILING ON THE MAIN FLOOR And *SMOOTH CEILINGS THROUGHOUT.* Large Dining Room. Extensive Family Room With Gas Fireplace And Large Picturesque Windows With NEW *CUSTOM-MADE ZEBRA BLINDS.* Royal Upgraded Stain Oak Staircase. Open Concept Kitchen & Breakfast Area With First-Class *KITCHEN BACKSPLASH TILES.* Custom-Made Large *PREMIUM KITCHEN ISLAND* Installed With 2 Easy Pull-Out Garbage Bins. Upgraded Cabinets And Quartz Countertops. *INDOOR AND OUTDOOR POT LIGHTS.* Complete Deck. *UPGRADED 24 x 24 FLOOR TILES* Throughout Foyer, Kitchen & Breakfast Area, Powder Room, Laundry Room, And Master Ensuite. Basement With Spacious *COLD ROOM* For Storage. Minutes From Hwy 404, Lake Simcoe, Costco, NEW Multi-Use Recreation Complex and Library, Walmart, Freshco, Canadian Tire, Dollarama, Beer Store, Fast-Food Chains, Claredon Beach Park, Schools, Shopping Centres, Banks, And Restaurants. Link Between Hwy 400 & 404 To Be Built Soon. (id:60626)
Zolo Realty

