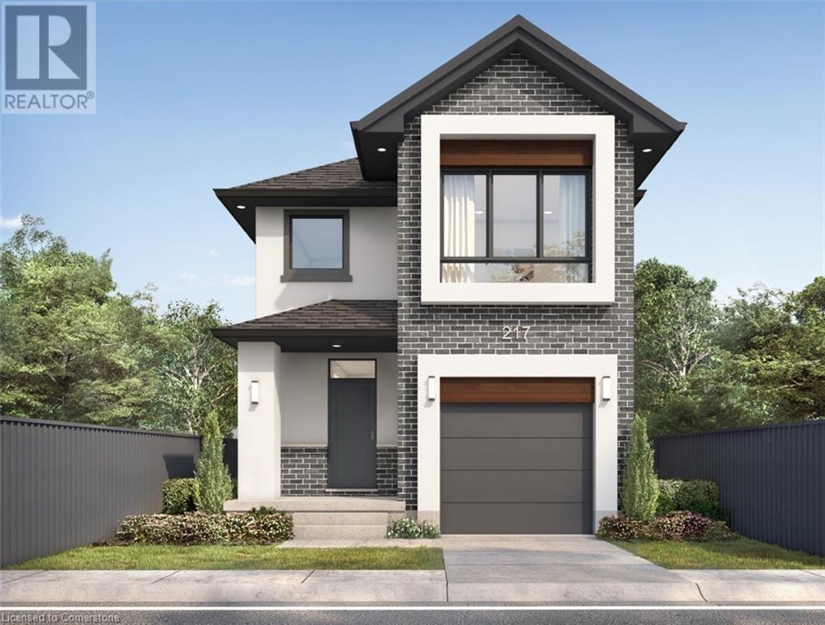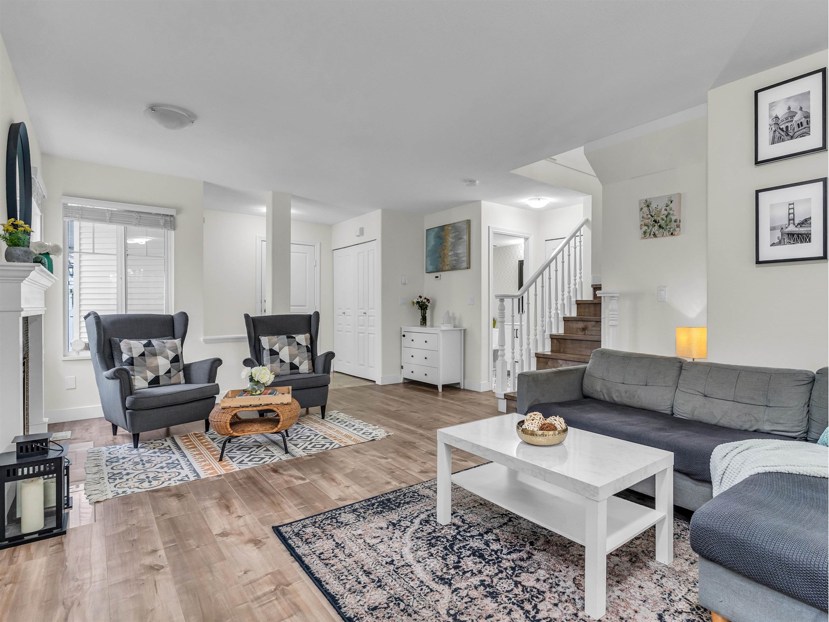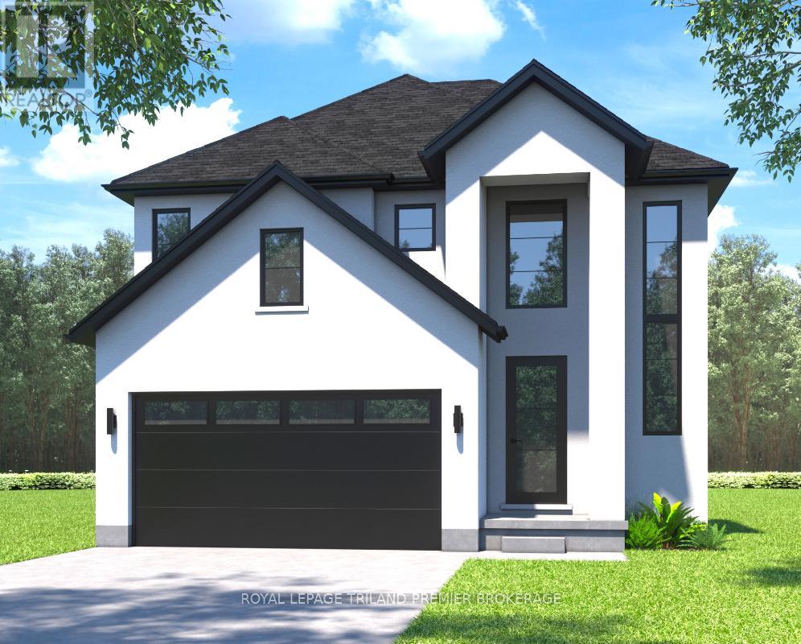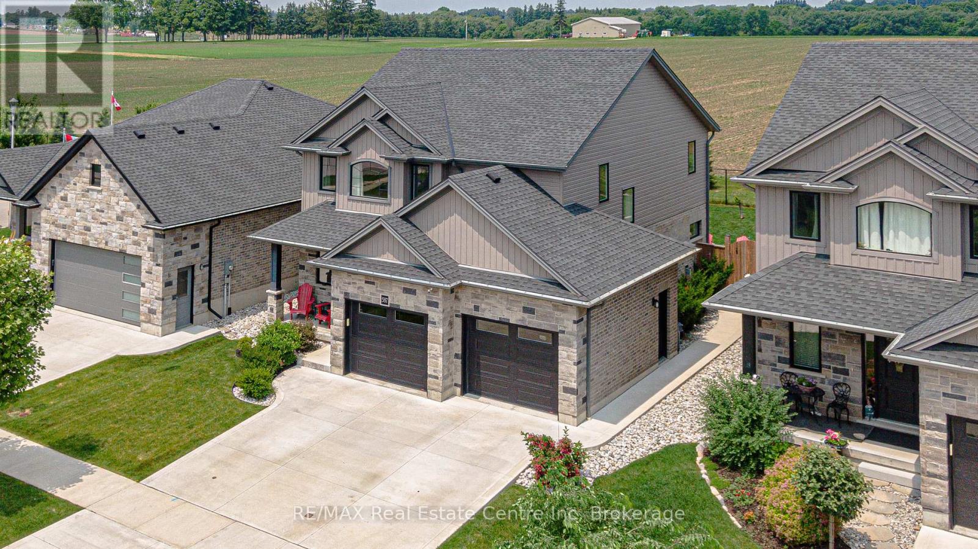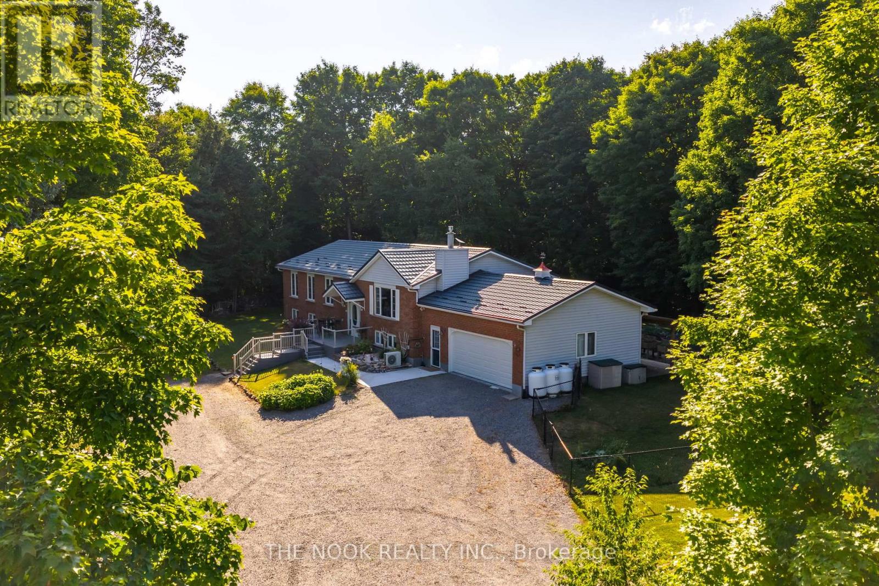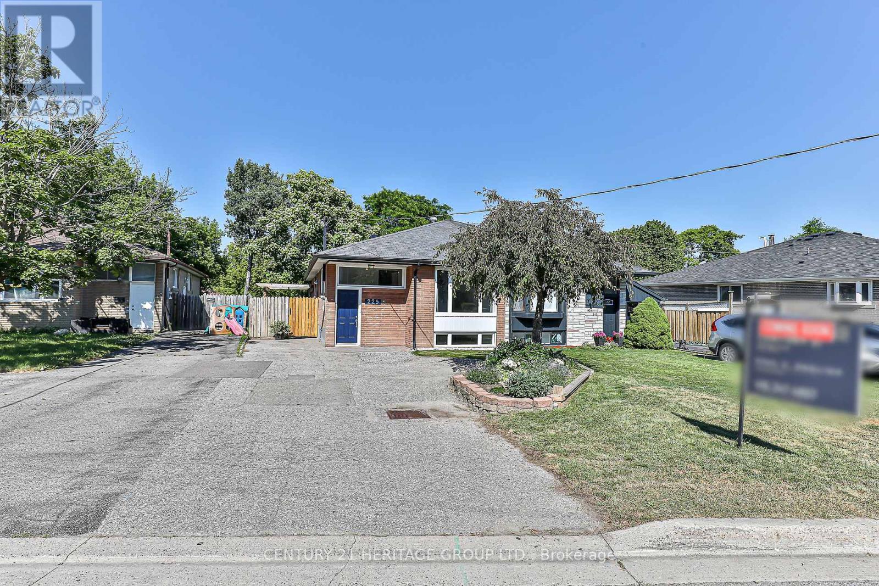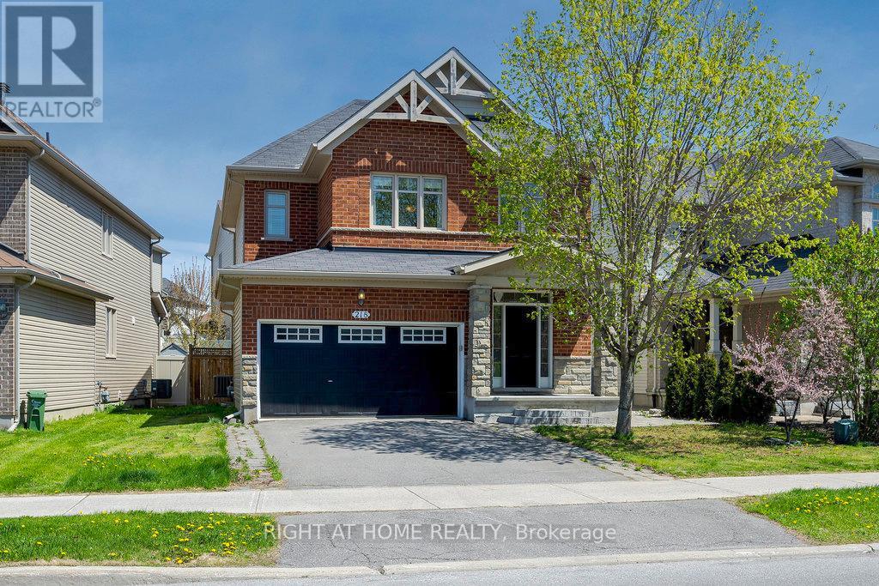488 Green Gate Boulevard
Cambridge, Ontario
MOFFAT CREEK - Discover your dream home in the highly desirable Moffat Creek community. These stunning detached homes offer 4 and 3-bedroom models, 2.5 bathrooms, and an ideal blend of contemporary design and everyday practicality. Step inside this Orchid A model offering an open-concept, carpet-free main floor with soaring 9-foot ceilings, creating an inviting, light-filled space. The chef-inspired kitchen features quartz countertops, a spacious island with an extended bar, ample storage for all your culinary needs, open to the living room and dining room with a walkout. Upstairs, the primary suite is a private oasis, complete with a spacious walk-in closet and a luxurious 3pc ensuite. Thoughtfully designed, the second floor also includes the convenience of upstairs laundry to simplify your daily routine. Enjoy the perfect balance of peaceful living and urban convenience. Tucked in a community next to an undeveloped forest, offering access to scenic walking trails and tranquil green spaces, providing a serene escape from the everyday hustle. With incredible standard finishes and exceptional craftsmanship from trusted builder Ridgeview Homes—Waterloo Region's Home Builder of 2020-2021—this is modern living at its best. Located in a desirable growing family-friendly neighbourhood in East Galt, steps to Green Gate Park, close to schools & Valens Lake Conservation Area. Only a 4-minute drive to Highway 8 & 11 minutes to Highway 401.**Lot premiums are in addition to, if applicable – please see attached price sheet* (id:60626)
RE/MAX Twin City Faisal Susiwala Realty
43 13499 92 Avenue
Surrey, British Columbia
CORNER UNIT townhouse that FEELS LIKE LIVING IN DETACHED HOME! 3 bdrms, 3 baths 1,495 sqft, situated in the heart of Surrey. Main floor boasts a SPACIOUS living room w/ COZY GAS FIREPLACE & UPDATED FLOORING. Off the living room, there's a stunning ktchn w/ an ISLAND, QUARTZ CNTERTOPS, S/S APPLNCES, FLOOR TO CEILING BUILT-IN PANTRY w/ PULL OUT SHELVES & a DESIGNATED DNING AREA+EAT-IN space. Your backyrd is right thru the kitchen, perfect for BBQ! Upstairs, you'll find the MASTR BDRM w/ FULL ENSUITE & WIC+2 bdrms w/ FULL BATH. Garage is also roughed in for central vacuum. Excellent school options, including Queen Elizabeth Secondary School & Queen Elizabeth Meadows Park, just 2mins drive. 4-5 mins drve to Cedar Hills Shopping Centre & McDonald's. 3 TOTAL CAR PARK, 1 is uncovered. (id:60626)
Exp Realty Of Canada Inc.
74 Earl Grey Crescent
Brampton, Ontario
Gorgeous Detached Home With Double Car Garage On ****A Premium Pie-Shaped Lot With No Neighbor's In The Back**** Step Inside To A Bright And Spacious Open-Concept Main Floor Featuring A Large Living & Dining Area With Hardwood Floors And A Cozy Gas Fireplace Overlooking The Private Backyard. The Spacious Kitchen And Breakfast Area Are Filled With Natural Light And Showcase Brand New Quartz Countertops, Stainless Steel Appliances, Pot Lights, And A Walk-Out To Your Very Own Backyard Retreat. Enjoy Summer Entertaining On The Oversized Two-Tier Wooden Deck, Perfect For Gatherings And Relaxing Outdoors. The Upper Level Offers Three Generously Sized Bedrooms, Including A Spacious Primary Suite With A Walk-In Closet And A Private 4-Piece Ensuite. The Finished Basement Provides A Large Rec Room With Laminate Floors And Endless Possibilities For Additional Living Space. Located On A Quiet Street, This Beautiful Home Backs Onto Open Green Space With No Rear Neighbor's, Offering Added Privacy. Walking Distance To Plazas, Schools, Parks, And Public Transit. Just Minutes To Mount Pleasant GO Station And All Major Amenities. (id:60626)
RE/MAX Realty Services Inc.
270 Hesselman Crescent
London, Ontario
TO BE BUILT: Hazzard Homes presents The Broadstone, featuring 2704 sq ft of expertly designed, premium living space in desirable Summerside. Enter through the front door into the double height foyer through to the bright and spacious open concept main floor featuring Hardwood flooring throughout the main level; staircase with black metal spindles; generous mudroom, kitchen with custom cabinetry, quartz/granite countertops, island with breakfast bar, and butlers pantry with cabinetry, quartz/granite counters and bar sink; expansive bright great room with 7' windows/patio slider across the back. The upper level boasts 4 generous bedrooms and three full bathrooms, including two bedrooms sharing a "jack and Jill" bathroom, primary suite with 5- piece ensuite (tiled shower with glass enclosure, stand alone tub, quartz countertops, double sinks) and walk in closet; and bonus second primary suite with its own ensuite and walk in closet. Convenient upper level laundry room. Other standard features include: stainless steel chimney style range hood, pot lights, lighting allowance and more. (id:60626)
Royal LePage Triland Premier Brokerage
587 Hawthorne Place
Woodstock, Ontario
Luxury Custom-Built Estate | 3 Bed | 3 Bath | Stunning Farmland Views for your private back drop! Discover refined living in this custom-built 2018 two-storey estate offering the perfect blend of elegance and comfort. Designed with discerning taste, this 3-bedroom, 3-bathroom home boasts soaring ceilings and luxury-level finishes throughout. Enjoy seamless indoor-outdoor living with concrete walkways, a spacious raised deck, and a concrete patio—perfect for entertaining or simply soaking in the expansive views of surrounding farmland. Additional highlights include: two-car garage with ample storage, bright, open-concept living spaces, model home high-end kitchen and bathroom finishes and smart yet thoughtfully designed layout for modern living. The unfinished basement is your blank canvas to bring your own idea of perfect to this masterpiece. This estate offers a rare opportunity to experience peaceful countryside living without compromising on style, quality or convenience. make this piece of perfection your very own! (id:60626)
RE/MAX Real Estate Centre Inc.
587 Hawthorne Place
Woodstock, Ontario
Luxury Custom-Built Estate | 3 Bed | 3 Bath | Stunning Farmland Views for your private back drop!Discover refined living in this custom-built 2018 two-storey estate offering the perfect blend of elegance and comfort. Designed with discerning taste, this 3-bedroom, 3-bathroom home boasts soaring ceilings and luxury-level finishes throughout. Enjoy seamless indoor-outdoor living with concrete walkways, a spacious raised deck, and a concrete patio-perfect for entertaining or simply soaking in the expansive views of surrounding farmland. Additional highlights include: two-car garage with ample storage, bright, open-concept living spaces, model home high-end kitchen and bathroom finishes and smart yet thoughtfully designed layout for modern living. The unfinished basement is your blank canvas to bring your own idea of perfect to this masterpiece. This estate offers a rare opportunity to experience peaceful countryside living without compromising on style, quality or convenience. make this piece of perfection your very own! (id:60626)
RE/MAX Real Estate Centre Inc
426 Dockside Drive
Kingston, Ontario
Welcome to Riverview Shores from CaraCo, a private enclave of new homes nestled along the shores of the Great Cataraqui River. The Hillcrest, a Summit Series home, offers 2,400 sq/ft, 4 bedrooms and 2.5 baths. This open concept design features ceramic tile, hardwood flooring and 9ft wall height on the main floor. The kitchen features quartz countertops, centre island, pot lighting, built-in microwave and pantry adjacent to the breakfast nook with patio doors to the rear yard. Spacious living room with a gas fireplace, large windows and pot lighting plus formal dining room. 4 bedrooms up including the primary bedroom with a walk-in closet and 5-piece ensuite bathroom with double sinks, tiled shower and soaker tub. Additional highlights include a 2nd floor laundry, a high-efficiency furnace, an HRV system, quartz countertops in all bathrooms, and a basement with 9ft wall height and bathroom rough-in ready for future development. Ideally located in our newest community, Riverview Shores; just steps to brand new neighbourhood park and close to schools, downtown, CFB and all east end amenities. Make this home your own with an included $20,000 Design Centre Bonus! (id:60626)
RE/MAX Rise Executives
12482 Highway 28 Road
North Kawartha, Ontario
Welcome To The Exquisite "Royal Home," A Custom-Built Sanctuary Offering Over 1,700 Square Feet Of Sunlit Living Space Above Grade. This Spacious Design Is Perfect For Both Relaxation And Entertaining. Step Into The Expansive Great Room, Where A Cozy Fireplace Complements Views Of Lush Greenery, Creating A Warm And Inviting Atmosphere. The Large Kitchen Is A Culinary Enthusiast's Dream, Featuring A Built-In Wall Oven And Microwave, A Propane Cooktop Range, Quartz Countertops, And A Generous Island That Invites Gatherings As You Prepare Family Meals. French Doors Open To A Spacious Dining Room, While The Primary Suite Offers A Luxurious 4-Piece En-Suite. Two Additional Well-Appointed Bedrooms, A Convenient Main Floor Laundry Room, Direct Garage Access, A Powder Room, And A 5-Piece Main Bathroom Complete The Main Floor Amenities. Descending To The Lower Level, You're Welcomed By A Charming 4-Season Sunroom, Perfect For Unwinding With A Book Amid Nature's Beauty. The Incredible In-Law Suite Makes This Home Ideal For Multi-Generational Living, With Two Separate Entrances, A Vast Eat-In Kitchen With Ample Cupboard And Counter Space, Two Tastefully Designed Bedrooms, A Separate Den/Office, A Large Great Room With A Fireplace, A Separate Laundry Room, And A 5-Piece Bathroom. The Workshop Is A Haven For Woodworkers Or Car Enthusiasts, While The Outdoor Space Is An Entertainer's Paradise, Featuring A Campfire Area, A Two-Tier Deck, A Covered Lower Deck For Barbecuing, And Expansive Gardens. Whether Enjoying A Leisurely Stroll Or Hosting A Lively Gathering, This Property Is Truly A Dream Come True, Offering The Perfect Blend Of Luxury And Tranquility (id:60626)
The Nook Realty Inc.
407 363 Tyee Rd
Victoria, British Columbia
BRAND NEW, price INCLUDES GST. Welcome to Tower 2 at Dockside by Bosa Development - 363 Tyee is a 13-storey, concrete building now complete and MOVE IN READY. Enjoy stunning Upper Gorge views from your living/dining room. BRAND NEW, designed with livability in mind, this 2 Bed + 2 Bath offers 1044 sq.ft of living space and approx 126 s.f. balcony. The entertainment sized kitchen features Stosa Italian Cabinetry, Quartz Counters, and single slab backsplash. Pair it with high-end appliances: Blomberg Fridge, Dishwasher, Fulgor Milano Oven and Gas Cooktop. Beautiful resident exclusive amenities include a rooftop patio with BBQ cooking, dining and gas fire pit, an equipped fitness facility, social lounge, pet wash station, and bike tuning station. Spanning 15 acres along the Upper Harbour, where Vic West meets downtown Victoria, Bosa Development is bringing purposefully designed homes to Dockside Green, continuing the legacy of this transformational waterfront community. (id:60626)
Engel & Volkers Vancouver Island
225 Septonne Avenue
Newmarket, Ontario
This Solid, Home has been thoughtfully renovated from top to bottom with Professional Workmanship, Materials and Finishings. The large lot is very private and has a modern, well built shed at the back and gardens in the front, side and back yards. private and has a modern, well built shed at the back and gardens in the front, side and back yards. The lower level is a registered Legal suite (ADU Registration Number 2015-0046) Registered with the Town of Newmarket. and contains a spacious kitchen, a large Family room and Two Bedrooms with Built in Closets. This is a perfect opportunity for First Time Home Buyers or Long Term Investors. As an Investment, expected rents would be $2,000 on the Lower level and $2,800 to $3,000 on the Main Floor, plus utilities. The modern High Efficiency Furnace and Air Conditioning system is in tip top shape and does not have common walls with bedrooms. The Laundry room is shared and is accessed separately from both the upper and lower units. The Laundry area also contains 3 storage areas, each lockable. The side entrance gives access to the main and lower levels and there is an internal Fire door between the two Suites. On the Main Floor there are 3 bedrooms, each with a built in closet and a large window. The flooring throughout the living, dining and bedrooms plus hallway is Engineered Hardwood. The two Kitchens and all of the appliances are new. Each Kitchen has a gas stove, and the upper kitchen has a built-in dishwasher and microwave oven. The abundant light entering the home at both levels is impressive and all of the windows are modern. The floors between the levels have been insulated for sound and the new floors throughout are cushioned as recommended. This home is solid, quiet and is finished with quality materials for durability. 4 vehicles can be parked in the driveway, and the 8' x 12' shed in the backyard is well built and raised to remain dry. (id:60626)
Century 21 Heritage Group Ltd.
218 Keyrock Drive
Ottawa, Ontario
Welcome to this exquisite single-family home, nestled in the highly sought-after community of Kanata Lakes and brought to you by the renowned builder Richcraft. Built in 2011, this stunning residence boasts a premium irregular lot size of 46' x 112', providing an ample landscaped outdoor space for your family to enjoy. Step inside to discover a fresh and inviting interior, with the entire home recently painted and plush new carpeting gracing the second level. The striking exterior features elegant stone red brick, creating an impressive first impression. As you enter the main floor, you'll be captivated by the open concept layout, perfect for modern living and entertaining. The hardwood floors lead you into a stylish kitchen equipped with stainless steel appliances and luxurious granite countertops, seamlessly blending into the airy living room, equipped with a cozy gas fireplace. The living rooms access to the spacious backyard is perfect for summer gatherings, complete with a decked area ready for your outdoor furniture and barbecues.The generous dining area transforms easily into a delightful sitting room, making it ideal for family dinners or cozy evenings in. Moving to the second level, you'll find three well-appointed bedrooms, including a magnificent primary suite featuring a walk-in closet and a spa-like 5-piece ensuite. The additional two bedrooms are versatile, perfect for guests or as a home office. But that's not all! The fully finished lower level opens up possibilities for a family room, game room, or whatever your heart desires. The convenience of a laundry room and 2-piece bathroom completes this remarkable home. Don't miss out on this incredible opportunity to own a slice of paradise in Kanata Lakes. Book your showing today and get ready to fall in love with your new home! (id:60626)
Right At Home Realty
1057 Vance Crescent
Innisfil, Ontario
Love where you live! CLose to schools, Beach and Shopping. The perfect home for your growing or multi-generational family on a desirable, pool sized corner lot in Alcona's Mature Crescent with no neighbours behind. This spacious residence offers 5 generous bedrooms plus a den complimented by 3 full bathrooms and a powder room ensuring comfort for all. The main floor features a convenient laundry room with direct access to the Double Car Garage. The Master suite is a true sanctuary with a dedicated sitting area, while the clever conversion of the 4th bedroom into a Designer Dream Walk in Closet provides an enviable touch of luxury (with easy conversion back to a 4th bedroom or perfect office/nursery). The lower level is brimming with potential, offering a rough-in for a second kitchen, an additional bedroom with a walk in closet or exercise space, and a den or 6th bedroom-perfect for the in-laws or adult children. A standout feature is the incredible parking for 10 vehicles, including a double car garage and a double wide gate with rear/side yard access for your RV or Boat,- A RARE FIND! Step outside to a Sunroom (currently used as an entertainment space) an inviting outdoor eating area with a pergola, emjoy the evening by the outdoor Firepit roasting marshmellows, creating the ideal setting for large family gathering. Prime location, walk to schools, beach and shopping along with the convenience of knowing recent upgrades completed: shingles, eaves and Garage Door 2024, Furnace 2025. (id:60626)
Right At Home Realty

