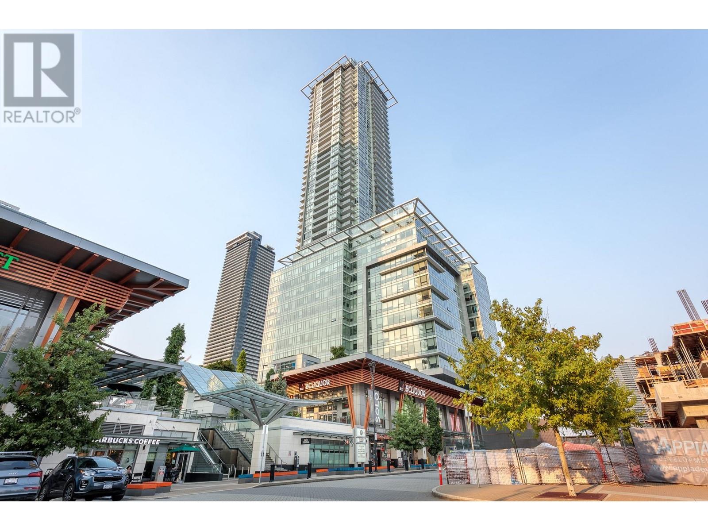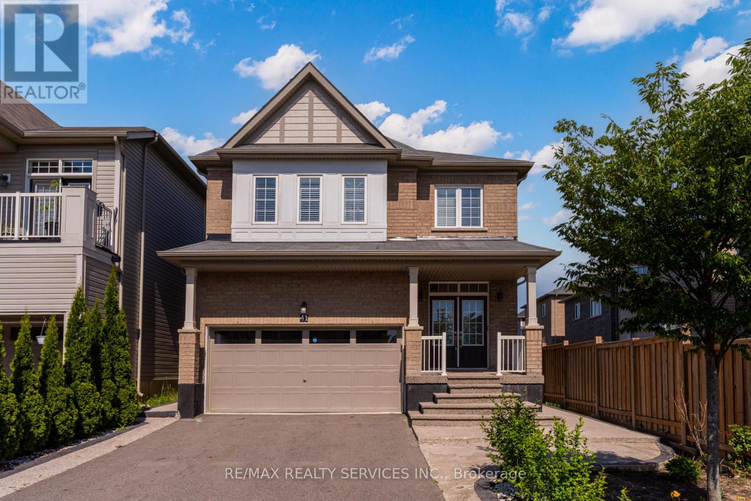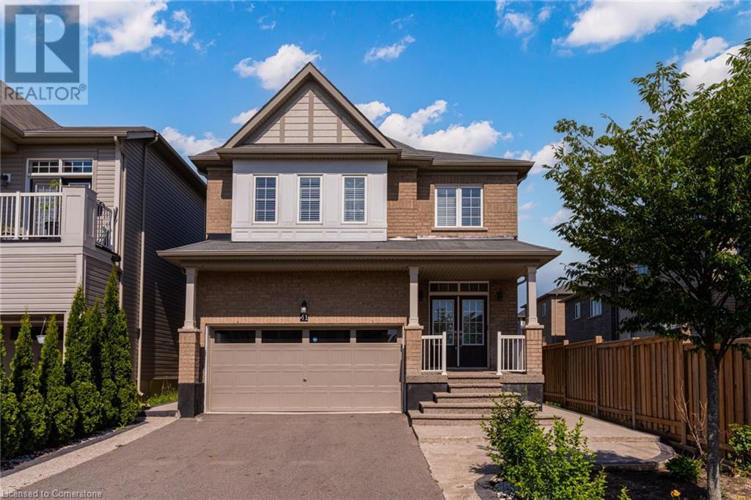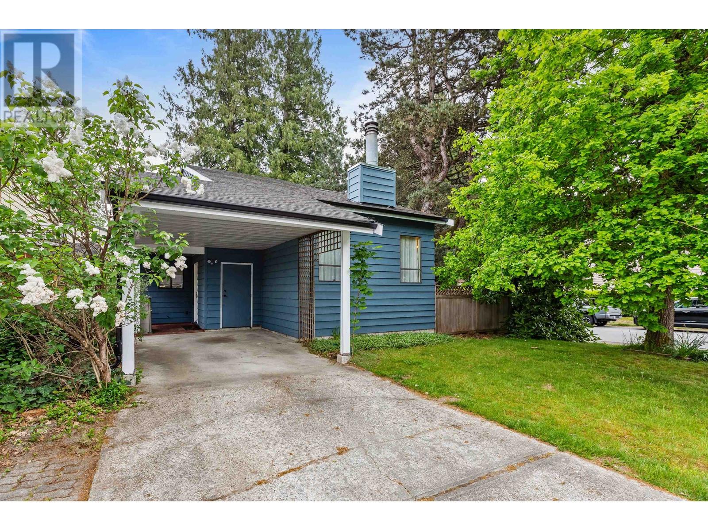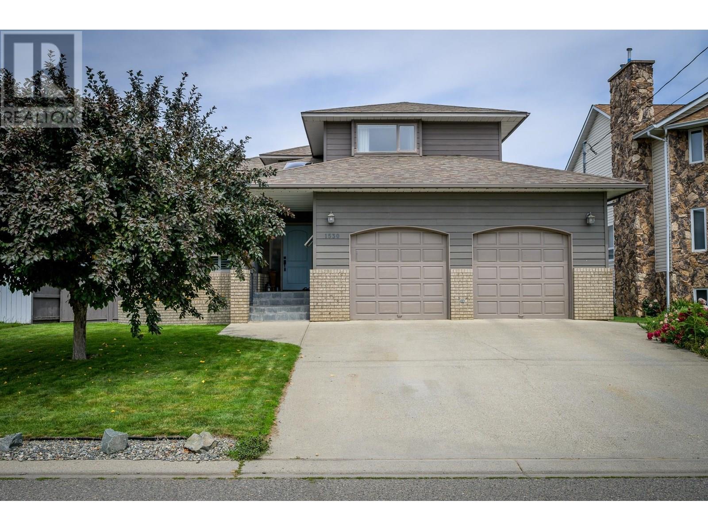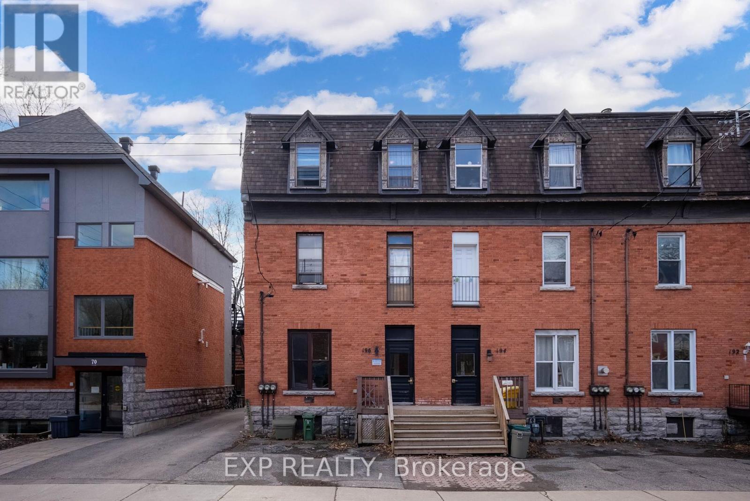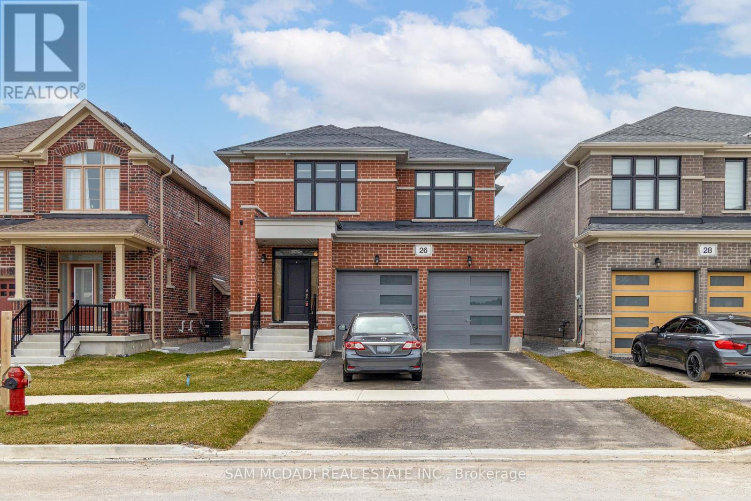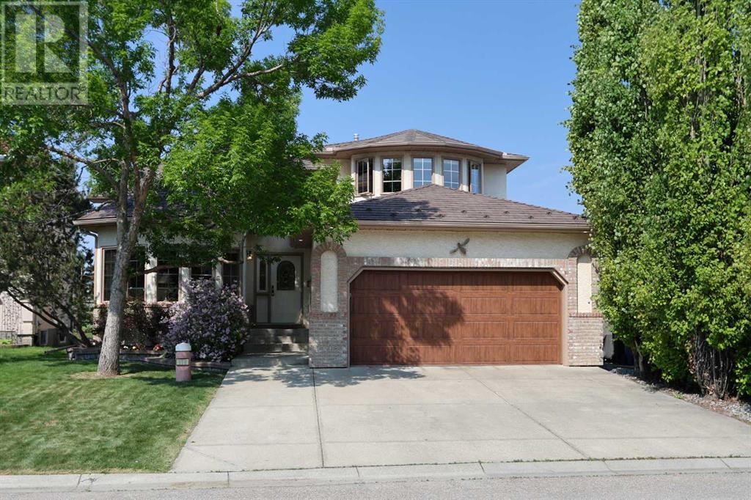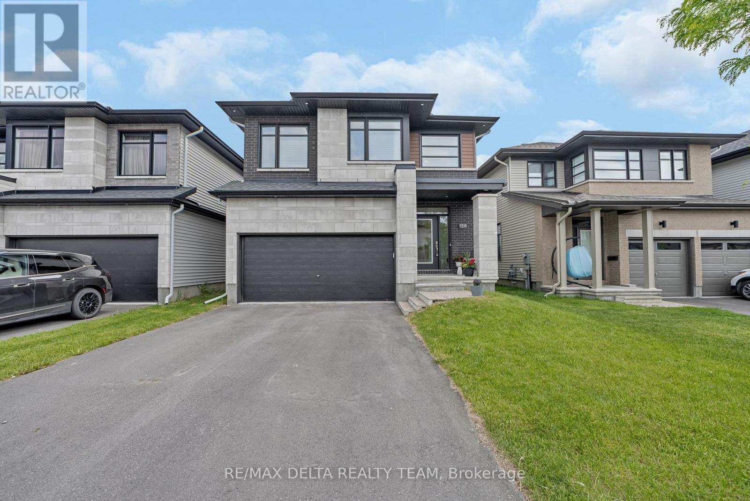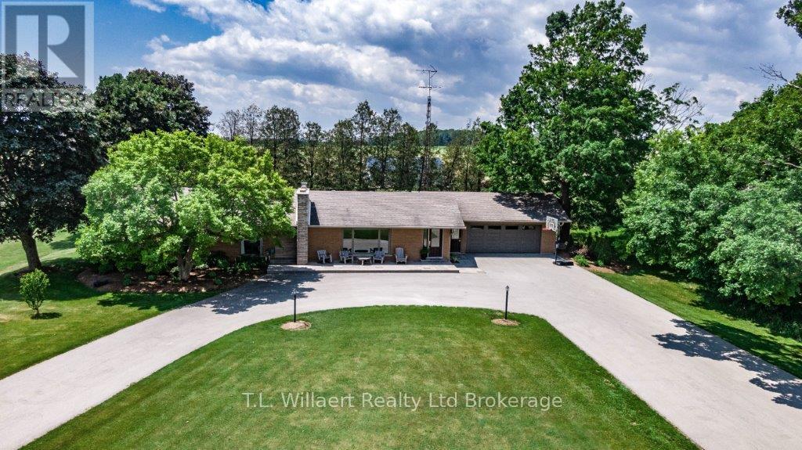2603 4485 Skyline Drive
Burnaby, British Columbia
Welcome to Altus SOLO District by Appia (BOSA)! This stunning NW Corner 2 Bed + Den offers unparalleled city, mountain & water views through floor-to-ceiling windows. Enjoy a bright, open-concept layout with a gourmet kitchen featuring sleek stainless steel appliances, custom cabinetry & quartz countertops. Stay comfortable year-round with geothermal A/C and over-height 8´9 ceilings. Designed for both privacy & functionality, this home boasts separated bedrooms, a luxurious primary suite with double vanity & walk-in shower, plus a versatile den-perfect for your home office. SkyTrain, Whole Foods, Brentwood mall, top dining & shopping -right at your doorstep. Enjoy the convenience of concierge, fully equipped fitness centre, rooftop sky lounge, & basketball court! 1 PARKING & 2 LOCKERS (id:60626)
Exp Realty
100 Island Ave
Thunder Bay, Ontario
A dream life awaits on the shores of Lake Superior at one of the jewels of Mink Mountain, the stunning 100 Island Avenue. Set on the waterfront on over 2 acres with over 2600 square feet of living space, this 4-Bedroom home exhibits high-quality workmanship inside and out, built solid as a rock. The main floor features vaulted ceilings, a south-facing living room with large windows to showcase Superior views, a gas fireplace surrounded by rock from the region, an updated Kitchen with gas range and granite, and plenty of dining and entertaining space. The party continues outside, with a walk-out both upstairs and down to the huge concrete deck. Enjoy the sunshine up top, or keep cool on the patio below. Watch the wonders of the big lake (and islands like Mink, the Sisters, Thomson and others) from your hot tub, fire pit, cantilevered dock, or the amazing "See Hut" - a tranquil, insulated structure set just off the water to watch Mother Nature's light shows. The beautifully manicured grounds also include a bocce court, poured concrete sidewalks, garden area, tons of storage for the toys, wired outbuildings including a 3-stall heated garage which has been plumbed, and a commercial grade shelter. All situated in this special, peaceful place, amongst a welcoming community. Plus world class fishing, boating, water sports, hiking, skiing, snow-shoeing and more all in the immediate area! 100 Island Avenue awaits. (id:60626)
Royal LePage Lannon Realty
41 Evergreen Lane
Haldimand, Ontario
Welcome to 41 Evergreen Lane, a stunning family home in Empire's master-planned community in Caledonia vibrant, growing neighborhood just minutes from Hamilton International Airport. This spacious and thoughtfully designed 4-bedroom, 3-bathroom home includes a fully finished legal basement apartment with 2 bedrooms, a full bathroom, a complete kitchen, and a private side entrance ideal for multigenerational living or generating rental income to help offset expenses. Enjoy a fenced backyard oasis featuring a built-in pergola, perfect for summer gatherings. Located steps from the picturesque Grand River, with parks, trails, shopping, and a brand-new school all nearby, this is truly a perfect neighborhood to raise a family. Live in comfort while enjoying the income potential and lifestyle perks this beautiful home has to offer. (id:60626)
RE/MAX Realty Services Inc.
41 Evergreen Lane
Haldimand, Ontario
Welcome to 41 Evergreen Lane, a stunning family home in Empire's master-planned community in Caledonia vibrant, growing neighborhood just minutes from Hamilton International Airport. This spacious and thoughtfully designed 4-bedroom, 3-bathroom home includes a fully finished legal basement apartment with 2 bedrooms, a full bathroom, a complete kitchen, and a private side entrance ideal for multigenerational living or generating rental income to help offset expenses. Enjoy a fenced backyard oasis featuring a built-in pergola, perfect for summer gatherings. Located steps from the picturesque Grand River, with parks, trails, shopping, and a brand-new school all nearby, this is truly a perfect neighborhood to raise a family. Live in comfort while enjoying the income potential and lifestyle perks this beautiful home has to offer. RENTAL ITEMS: ERV + HWT (id:60626)
RE/MAX Realty Services Inc
11764 N Wildwood Crescent
Pitt Meadows, British Columbia
South Pitt Meadows! Great value in this single family home in Pitt Meadows. This 2 story plus part basement 3 bed, 2 bath home offers a living room with vaulted ceiling, separate family room, and large sundeck facing south. Close to all amenities, including West Coast Express, shopping, transit, schools, easy access to the Golden Ears Bridge, and walking distance to Bonson Park too. BONUS - new hot water tank in 2025, roof in 2020, and furnace replaced in 2004. No open houses, showings and offers (if any ) start Saturday at 12 noon or after by appointment through your Realtor per Seller's Direction of Offers. (no separate entrance in the basement) (id:60626)
RE/MAX Lifestyles Realty
1530 Hartford Avenue
Kamloops, British Columbia
Situated on a quiet side street, this expansive 4200+ sq/ft Brocklehurst home is a rare find—thoughtfully designed and lovingly maintained by its original owners. If a backyard pool is on your list, this home delivers in a big way! The main level greets you with soaring vaulted ceilings over the living and dining areas, creating a bright, open feel. The spacious, updated kitchen flows into a large dining nook and a sunken family room with access to the deck and stunning 32x16 in-ground pool—perfect for entertaining or relaxing in your private outdoor retreat. You’ll also find a convenient main floor 3-piece bath, laundry room, and mudroom with backyard access, making pool days a breeze. Upstairs offers four comfortable bedrooms including a spacious primary suite with a 4-piece ensuite and walk-in closet, plus a stylish 5-piece main bath for the family. Downstairs is full of potential—create your dream games room, media room, gym, or all three! There's even a cozy flex space with a wood stove, perfect for reading or family board game nights. With a separate exterior entrance, the basement also flows easily to the backyard and pool area. This home combines space, function, and lifestyle—a rare opportunity in one of Kamloops’ most sought-after neighborhoods. Ready to enjoy summer in your own private oasis? This one is a must-see. (id:60626)
Exp Realty (Kamloops)
196 Osgoode Street
Ottawa, Ontario
LOCATION AND CASHFLOW! Over 75K per year in income with room to grow! Properties in locations this good that have revenue like this don't come along that often. This Fantastic Triplex is located a 2 min walk to Ottawa U and is an absolute gem. Very well maintained, fully tenanted and tons of upside in the years to come. Large, bright units, parking, and a great unit mix. Only steps to Ottawa U, the Rideau Centre, Byward Market, LRT and everything downtown Ottawa has to offer.This building offers a 3 bedroom unit, a 2 bedroom unit and a 1 bedroom unit, plus spacious basement laundry room with storage. New gas boiler and new hot water tanks. Upgraded HVAC, plumbing and electrical. This one is as turnkey as it gets. A solid building in a spectacular location, but still with upside to be had. This one is a perfect addition to your portfolio, sit back and let it grow for years to come. (id:60626)
Exp Realty
26 Sam Battaglia Crescent
Georgina, Ontario
Welcome to this 2024 built brick detached home, offers a perfect blend of modern design and comfort. With 1,600+ square feet of thoughtfully designed living space, this home features 3 spacious bedrooms and 2.5 bathrooms, making it an ideal choice for families or those looking for additional space. As you enter the main floor, you'll be greeted by 9-foot ceilings that create an airy, open atmosphere. The well-appointed kitchen flows seamlessly into the breakfast and family room areas, perfect for entertaining or relaxing with family. The kitchen features Bosch 800 series dark stainless steel kitchen appliances a centre island and open concept for entertaining. Natural light floods the space through large windows, enhancing the home's inviting ambiance. The primary bedroom is a great retreat, complete with an ensuite bathroom and walk in closet for your private relaxation. Two additional bedrooms and a second full bath provide ample space for family and guests. Brand new whole house humidifier added as an upgrade and a new gas line was installed for a bbq outside. Enjoy the convenience of modern amenities paired with the charm of a welcoming neighborhood in Georgina. With easy access to parks, schools, and local amenities, this home is perfectly situated for both work and play. (id:60626)
Sam Mcdadi Real Estate Inc.
116 Hampshire Grove Nw
Calgary, Alberta
Experience that feeling you get when you’ve found the perfect home for your family when you step through the door of this lovingly maintained two storey, here on this quiet crescent backing West onto an urban environmental reserve in the highly sought-after community of the Hamptons. Custom-crafted for the builder, this mint condition home enjoys a total of 5 bedrooms & 4 full bathrooms, beautiful tile floors & oak woodwork, 2 fireplaces, an oversized 2 car garage & a host of updates including new furnaces, metal roof, hot water tank & window cladding. Perfectly designed with the family in mind, you will love the inviting design & flow of this wonderful home, which features the gracious living room with bow window & soaring vaulted ceilings, elegant open concept formal dining room & spacious West-facing family room with brick-facing fireplace, built-ins & views of the backyard. The bright & sunny kitchen is loaded with cabinets & counterspace, & comes complete with phone desk, dining nook with access to the backyard deck & upgraded appliances including stainless steel Miele dishwasher & Frigidaire stove/convection oven. Upstairs there are 3 great-sized bedrooms & 2 full bathrooms, highlighted by the oversized owners’ retreat with big bow window, large walk-in closet & gorgeous ensuite – renovated in 2022 - with tile floors, oversized glass shower, free-standing soaker tub & quartz-topped double vanities. The other 2 bedrooms each have their own private balconies & share a Jack & Jill-style bathroom with 2 sinks. The lower level is finished with another bedroom & bathroom with steam shower, cold room with built-in shelves & a fantastic rec room with built-in shelving, lounge with gas stove fireplace & home office with built-in desk & shelving. The main floor also has your laundry room with LG washer & dryer, another bedroom (or office) & bathroom with shower. Additional features & extras include a 2nd floor loft overlooking the living room, oversized garage with buil t-in storage, fenced backyard with gate to the reserve & new deck (2020) with under-deck storage, underground sprinklers & in addition to the new furnaces (2024), water tank (2019), metal roof (2011 with transferrable lifetime warranty) & outside window cladding (2012), there is a new garage door (2016), 3 new toilets (2022), 2nd floor window blinds (2022), landscaping (backyard & side – 2021) & vinyl decking on the upper balconies (2020). A truly incredible home you will be proud to call your very own, within walking distance to the Hamptons Park tennis courts & bus stops, just minutes to the Hamptons School & local shopping (Hamptons Co-op & Edgemont Superstore) plus quick easy access to highly-rated schools & major retail centers, Crowfoot Centre & LRT, University of Calgary, hospitals & downtown. (id:60626)
Royal LePage Benchmark
120 Rutledge Avenue
Newmarket, Ontario
Lovely raised bungalow in the heart of Newmarket. Great home for first-time buyers, families or those right-sizing. Lovingly cared for and ready for you to make it your home. Soaring vaulted ceiling at front entry, updated flooring through most of main floor. Cozy, yet spacious enough to entertain large groups. Fresh paint in most rooms. Separate Bedroom area for reduced noise. Large dbl garage with 2 garage door openers. Garage entry direct to basement. Basement rec room has large above grade windows. Short walk to Glen Cedar Public School, Huron Heights SS and Davis Dr. transit corridor. Short drive to Hwy 404. Renovated kitchen!!! New kitchen cabinets/floor/counter/patio door (Dec 2020), new broadloom in bedrooms (Apr 2025), roof Shingles (June 2024), driveway (circa 2019), hardwood floor (circa 2019). Basement has tub/shower combo by sauna plus 2 piece bath by garage entry. No sidewalk in front to shovel, allows a longer driveway with more parking! A charming, comfortable home with soooo much to love on a beautiful, quiet street in a mature neighbourhood. Your next home awaits! (id:60626)
Royal LePage Rcr Realty
128 Crevasse Road
Ottawa, Ontario
Welcome to this stunning, move-in-ready home that seamlessly blends modern elegance with thoughtful design and over $90,000 in luxury premium builder upgrades. From the moment you step inside, you'll appreciate the refined touches, starting with a convenient main floor den, ideal for a home office or study. The heart of the home is the open-concept living and dining area, featuring rich hardwood floors, a cozy gas fireplace, and an abundance of natural light perfect for both entertaining and relaxing. The chef-inspired kitchen is a true showstopper, boasting quartz countertops, extended ceiling-height cabinetry, high-end appliances, a cooktop, microwave/oven combo, wine fridge, and ample space for culinary creativity. A patio door leads to the backyard with no rear neighbours, offering a private outdoor retreat ideal for gatherings. Upstairs, the hardwood staircase leads to a spacious primary suite, complete with a custom walk-in closet with built-in organizers and a spa-like ensuite featuring a deep soaker tub your perfect escape. Three other generously sized bedrooms provide comfort for the whole family. The unspoiled basement with 9-ft ceilings is a blank canvas, ready for your personal touch and future expansion. (id:60626)
RE/MAX Delta Realty Team
292321 Culloden Line
South-West Oxford, Ontario
Spacious Home on a .58-Acre Country Lot Perfect for Multigenerational Living. Welcome to this beautifully maintained home nestled on a generous .58-acre lot surrounded by mature trees and lush landscaping. Inside, you'll find hickory hardwood floors throughout and beautiful, high-end finishes that create a warm and inviting atmosphere. The open-concept layout is ideal for both everyday living and entertaining, featuring large windows that flood the space with natural light. The heart of the home is a custom cherry kitchen, thoughtfully designed for both style and function. Enjoy cozy evenings by either the gas or wood-burning fireplace in the main living areas. There are 3 bedrooms on the main floor, including a generously sized primary suite complete with a walk-in closet and private ensuite bathroom. With a fully finished basement that includes two additional bedrooms and a separate entrance, this home is an excellent option for multigenerational living or an in-law suite setup. Outside, the oversized 2.5-car garage and expansive driveway with space for 12+ vehicles offer convenience and flexibility for families and guests alike. Under 15-minute to the 401 Highway, this property combines tranquil suburban living with quick access to major routes perfect for commuters. (id:60626)
T.l. Willaert Realty Ltd Brokerage

