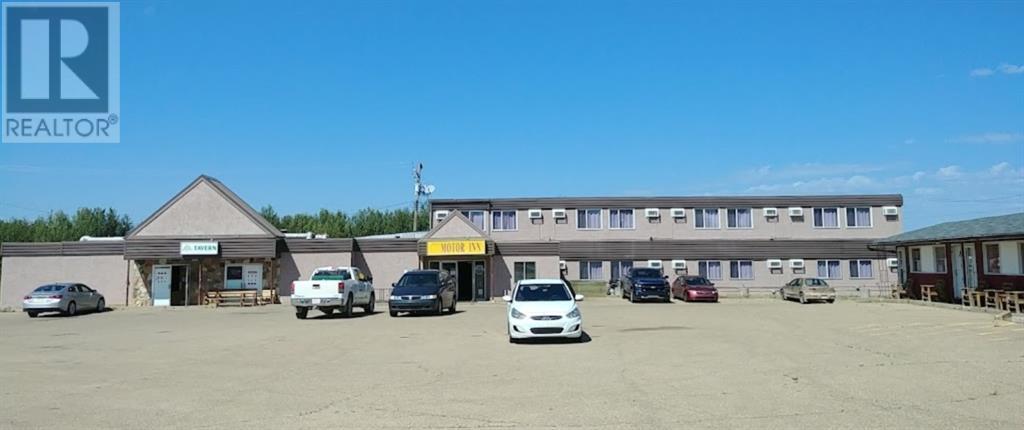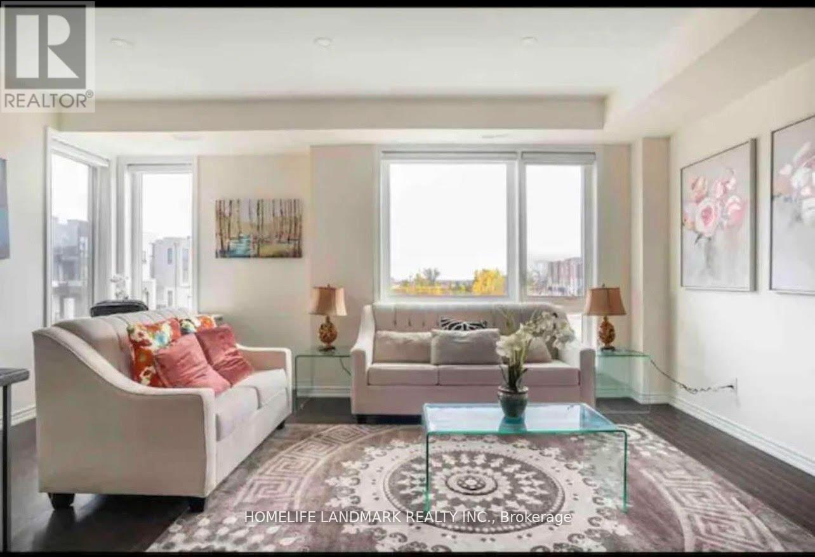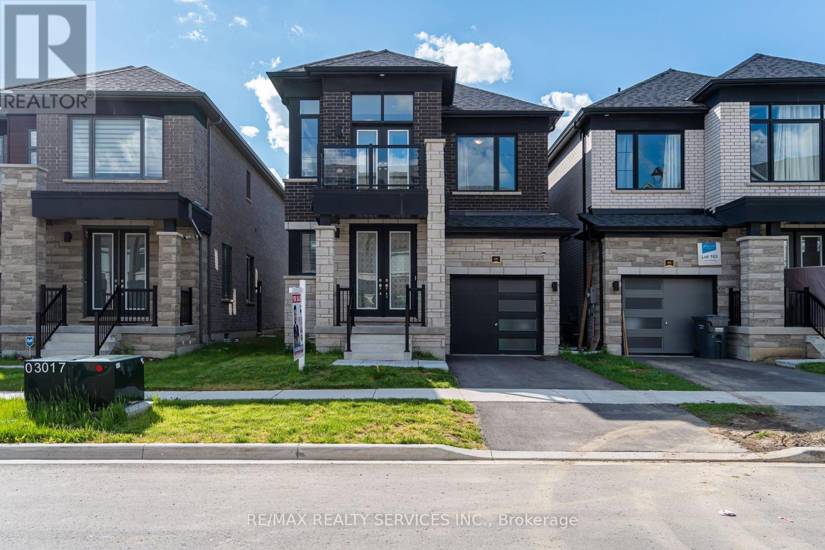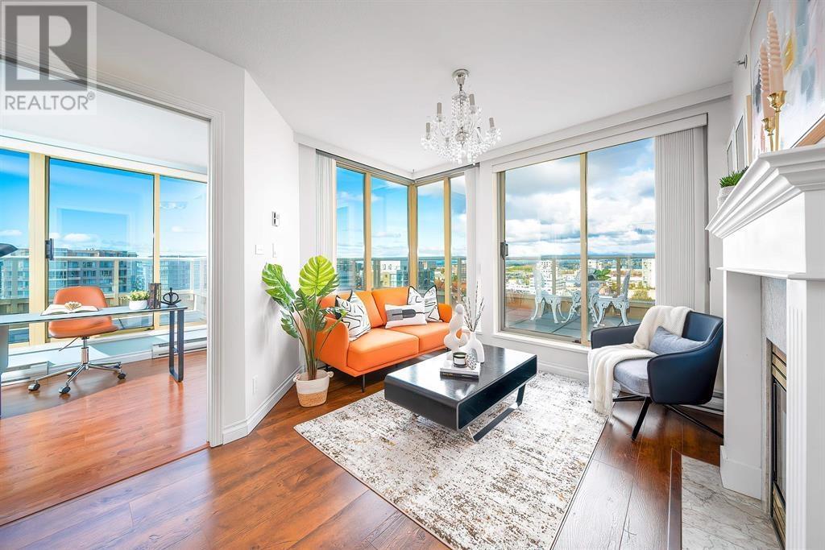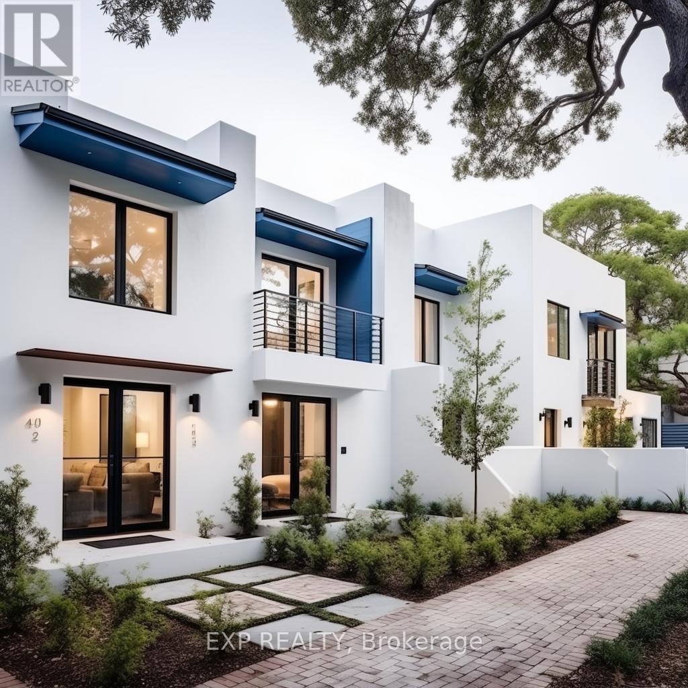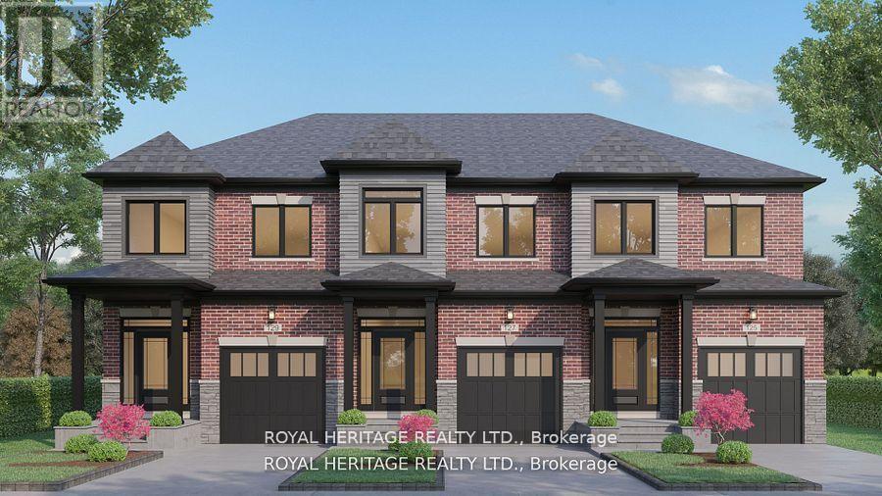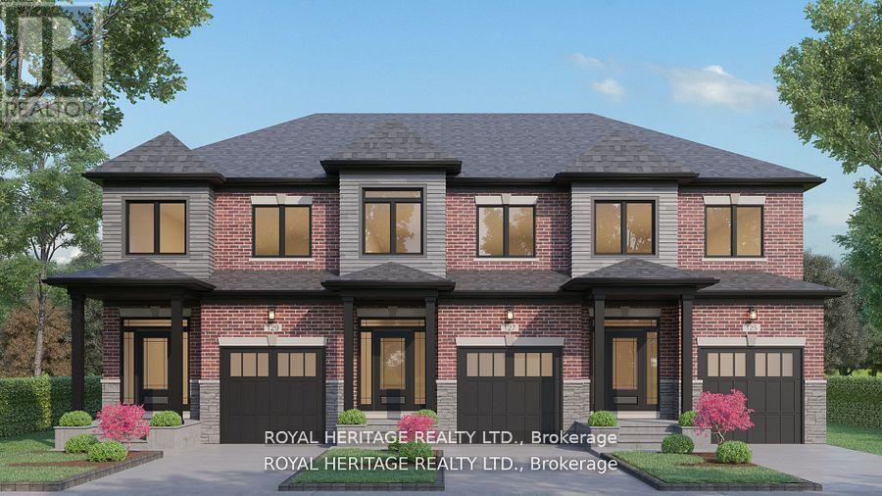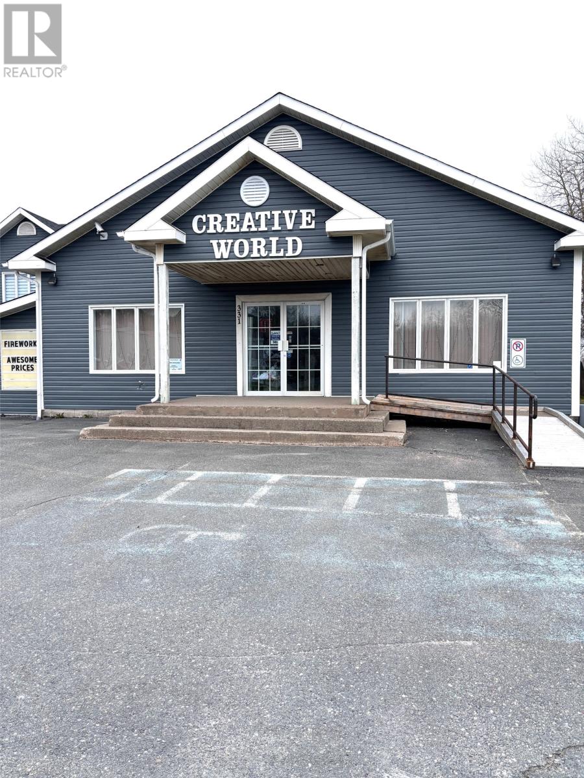5101 Railway Avenue
Boyle, Alberta
10 VLTs & LOUNGE, 38 ROOMS. GOOD LOCATION, GOOD TOWN, GOOD FUTURE, GOOD TIME, GOOD POTENTIAL. (id:60626)
Cir Realty
597 Boyd Lane
Milton, Ontario
Welcome to this beautifully upgraded freehold townhouse. End unit Home offering extra windows for all the natural sunlight that you can get. Spacious sun filled living room with gourmet kitchen & large kitchen counter. This beautiful townhouse has been tastefully upgraded with neutral and modern finishes.4 large sized Bedrooms. Master bedroom with large walk in closet and ensuite 4 piece washroom. enter to your huge primary suite, featuring a generous sized walk-in closet and a luxurious upgraded ensuite washroom. Hardwood / Vinyl flooring in the entire house - No carpet in the entire home. The open-concept main floor boasts smooth 9-ft ceilings, and a modern kitchen with quartz countertops, an Elegant oak staircase (no carpet). Very spacious Master bedroom offering double sinks, a freestanding tub, a frameless glass shower & walk-in closet. Basement with large windows and bathroom rough-ins. Few minutes walk to top-rated schools, parks, trails and conservation area. Close to the future Milton Education Village, Mattamy National Cycling Centre, Niagara Escarpment, and 401/Tremaine Interchange, an unbeatable location! Huge backyard to entertain family and friends. Property tax amount will be confirmed by the Seller. Entry to the backyard from the garage as well as from the side of the home. (id:60626)
RE/MAX Real Estate Centre Inc.
22 Lord Melborne Street
Markham, Ontario
End Unit ! Park View !Only 2 Years New Abbey Lane Contemporary Freehold Townhome By Poetry Living. Located In High Demand Markham Community. South facing w/Park View. 1.5 Parking & large garage storage space. Functional Layout W/4 Bedrooms. Spacious Bedroom On Main W/3PCS Ensuit. Buildin Washer and Dryer.Lots Of Upgrades. 11.5' Main floor. 9' 2nd & 3rd Floor. Open Concept Living Room & Family Room. Modern Kitchen W/Centre Island & Pantry. Large Patio Perfect For Parties. Sun-Soaked Bedrooms & TWO Sets Laundry On Grand Fl &3rd Flr As Well . Upgraded lighting fixtures. Extra Long Drives Offer 4 Parkings & 1 Garage Parking. Extra parking available along lord melborne street in front of the property w/city permit. Close To 404, Cotsco & Home Depot and Banks. Surrounded By Top Public & Private Schools.Extras:Ss Fridge, Range, Hood Fan & Dish Washer. 2 sets Dryer & Washer. Gas Furnace & Ac. Gdo & Remote. All Elfs. All Window Coverings.Only Few Years New Abbey Lane Contemporary Freehold Townhome By Poetry Living. Located In High Demand Markham Community. South facing w/Park View. 1.5 Parking & large garage storage space. Functional Layout W/4 Bedrooms. Spacious Bedroom On Main W/3PCS Ensuit. Buildin Washer and Dryer.Lots Of Upgrades. 11.5' Main floor. 9' 2nd & 3rd Floor. Open Concept Living Room & Family Room. Modern Kitchen W/Centre Island & Pantry. Large Patio Perfect For Parties. Sun-Soaked Bedrooms & TWO Sets Laundry On Grand Fl &3rd Flr As Well . Upgraded lighting fixtures. Extra Long Drives Offer 4 Parkings & 1 Garage Parking. Extra parking available along lord melborne street in front of the property w/city permit. Close To 404, Cotsco & Home Depot and Banks. Surrounded By Top Public & Private Schools.Extras:Ss Fridge, Range, Hood Fan & Dish Washer. 2 sets Dryer & Washer. Gas Furnace & Ac. Gdo & Remote. All Elfs. All Window Coverings. (id:60626)
Homelife Landmark Realty Inc.
68 Camino Real Drive
Caledon, Ontario
Welcome to this stunning, fully upgraded detached home located in Caledon's newest and most sought-after neighborhood. Boasting approximately 2,200 sq.ft. of modern living space, this 2023 Built home features 9'ft ceilings on both main and second floors, creating a bright and spacious atmosphere throughout. Enjoy hardwood flooring on both levels and elegant stained oak stairs with iron pickets. The thoughtfully designed layout offers a separate living room, dining room, and an oversized family room with electric fireplace perfect for both everyday living and entertaining. The chefs delight kitchen showcases high-end quartz countertops, stainless steel appliances including a gas stove, and stylish cabinetry. The second floor offers the convenience of a laundry room and includes four generously sized bedrooms, including a huge primary retreat with a 5-piece ensuite and walk-in closet. Both Washroom feature raised vanities with stone countertops for added comfort. Step out to the balcony on the second floor and enjoy the fresh air. Additional highlights include a double-door entrance, a builder-provided separate entrance to the basement, a 200 AMP electrical panel, and a striking modern brick and stone exterior. With over $70,000 in premium upgrades, this is a move-in-ready gem you won't want to miss! (id:60626)
RE/MAX Realty Services Inc.
1461 Lormel Gate Avenue
Innisfil, Ontario
Mere Posting. Welcome to your dream home 1461 Lormel Gate Ave, nestled in the picturesque setting of Lefroy, Innisfil Ontario. Crafted by the prestigious Lormel Homes. This breathtaking property boasts ample luxury living space. This property features 4 bedrooms And 3 full bathrooms upstairs. The main floor has 9' ceilings. Open concept with huge kitchen. Formal dining room. A great room with large windows which overlook the backyard. A huge backyard that is perfect for entertaining. This property is located steps away from parks, public schools, community center, library, restaurants, grocery stores and many other amenities. 1461 Lormel Gate Ave offers a blend of luxury, convenience and family-friendly features. This stunning detached house is also suitable for extended families, it boasts ample space for comfortable living. The basement has kitchen, 2 bedrooms and 1 bathroom, it comes with 9' raised ceiling and a separate walkout. (id:60626)
Enas Awad
22 Towes Lane
Bancroft, Ontario
STUNNNING 3 bedroom home or cottage on quiet spring fed Stimears lake, a non motor lake for your quiet enjoyment! 2 acres of beautiful mature trees with 120 feet of waterfrontage gives you plenty of space and privacy and a tree house for the kids! Located within 10 minutes to Bancroft with hospital and all amenities. Low operating costs with geothermal heat and air conditioning, drilled well and septic. Gorgeous kitchen featuring granite counters, subzero fridge, ss appliances. about 3000 sqft of living space, 2 large stone fireplaces, large deck and walk out basement. Great place for year round fun! Close to snowmobile trails, rec center and more! Please see Virtual tour. (id:60626)
Century 21 Wenda Allen Realty
1501 8297 Saba Road
Richmond, British Columbia
Welcome to this rarely available 3-bedroom deluxe penthouse at "Rosario Garden," offering a spacious two-level layout and unmatched 180-degree panoramic views of the North Shore mountains and surrounding gardens. The upper level features two bedrooms, while the main level includes an additional bedroom, giving the home a detached-house feel. The beautifully upgraded kitchen and bathrooms boast thoughtful details, including a sliding door between the kitchen and dining room, and an expanded space for the fridge. Generous outdoor areas off the bedrooms and living room provide perfect spots for relaxation. The unit comes with two parking spaces and a storage locker. Centrally located, everything you need is just a short walk away, making this home a perfect blend of luxury and convenience. (id:60626)
Nu Stream Realty Inc.
Lot 1-7 Southbank Drive
Bracebridge, Ontario
This is a rare chance to purchase lot with seven fully approved and ready-to-build luxury townhouses offering modern layout and finishes in one of Bracebridge's most sought-after neighbourhoods. Perfectly situated just minutes from downtown, this property offers the best of both convenience and lifestyle. Residents will enjoy easy access to Kerr Park and the Trans Canada Trails, with dog parks, pickleball and tennis courts just steps from their front doors.The site is located near shopping, restaurants, and a wide range of community services, making it a highly desirable area for new construction, this fully approved project offers significant potential in a fast-growing market.Don't miss this exceptional development opportunity . (id:60626)
Exp Realty
1740 Jolly Jack Road
Greenwood, British Columbia
Creekfront Mountain Hideaway - Greenwood, BC. 226 acres flanked by crown land. Spectacular views of the valley & mountains. Good population of elk, mule deer, whitetail deer, bears & grouse. Property slopes from east to west, with westerly exposure and a year-round creek through the northwest side. Year round access. Gated & totally private. Large flat bench which runs through the middle of the parcel. No Zoning means the possible uses for the property are almost endless. Modest two-bedroom cabin built in 1985 of approximately 770 ft.2. Currently being logged with all merchantable timber removed. Great climate and water for gardening and self-sufficient living. (id:60626)
Landquest Realty Corporation
125 Hickory Street N
Whitby, Ontario
NOW UNDER CONSTRUCTION! AVAILABLE LATE SUMMER. Don't miss this pre-construction opportunity with Whitbys trusted builder, DeNoble Homes! Nestled in historic downtown Whitby, this freehold townhome offers convenience with nearby grocery stores, coffee shops, restaurants, and boutiques. Features include 3 bedrooms, 3 bathrooms, 9-foot ceilings, second-floor laundry, a spacious primary bedroom with a 4-piece ensuite, and a large walk-in closet, all on a deep lot. Easy access to public transit, go train, 407/412/401! (id:60626)
Royal Heritage Realty Ltd.
129 Hickory Street N
Whitby, Ontario
NOW UNDER CONSTRUCTION! AVAILABLE LATE SUMMER. Don't miss this pre-construction opportunity with Whitbys trusted builder, DeNoble Homes! Nestled in historic downtown Whitby, this freehold townhome offers convenience with nearby grocery stores, coffee shops, restaurants, and boutiques. Features include 3 bedrooms, 3 bathrooms, 9-foot ceilings, second-floor laundry, a spacious primary bedroom with a 4-piece ensuite, and a large walk-in closet, all on a deep lot. Easy access to public transit, go train, 407/412/401! (id:60626)
Royal Heritage Realty Ltd.
331 Memorial Drive
Clarenville, Newfoundland & Labrador
Located in the beautiful Town of Clarenville is this amazing business opportunity awaiting your special touch! The General Store & Creative World has been a staple in Clarenville for many years with everything from crafts, convince, hardware, gifts, and so much more. There are multiple buildings on the property including a house that is 30’x40’,Creative World that is 40’x70’, work shop 30’x40’ warehouse that is 70’x40’, General Store that measures 168’x40’ and attic storage 172’x20’ along with attic storage of 172’x20’, plus a 2-storey shed measuring at 24’x30’. This is 18,440 square feet of commercial space in the heart of Clarenville awaiting for your investment! Please Note: This property is Hst applicable, both business and land are being sold, and inventory along with fixtures to be negotiated at time of sale. (id:60626)
Exit Realty Aspire

