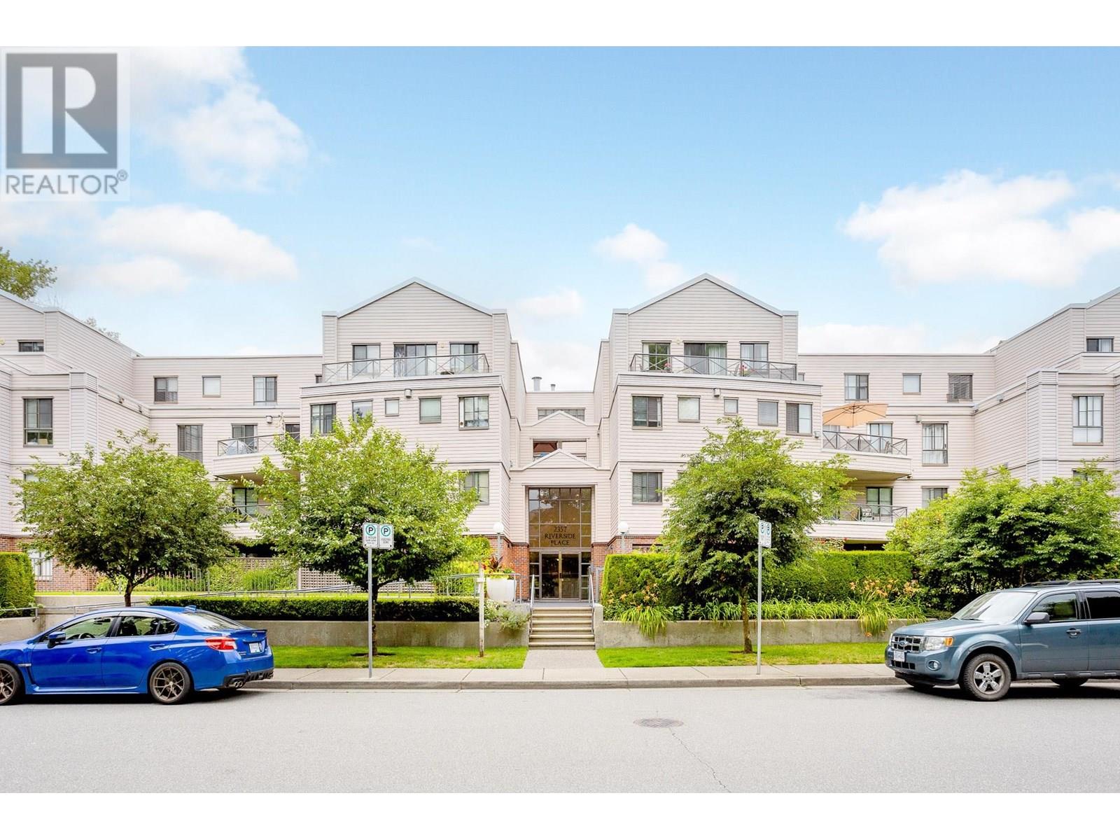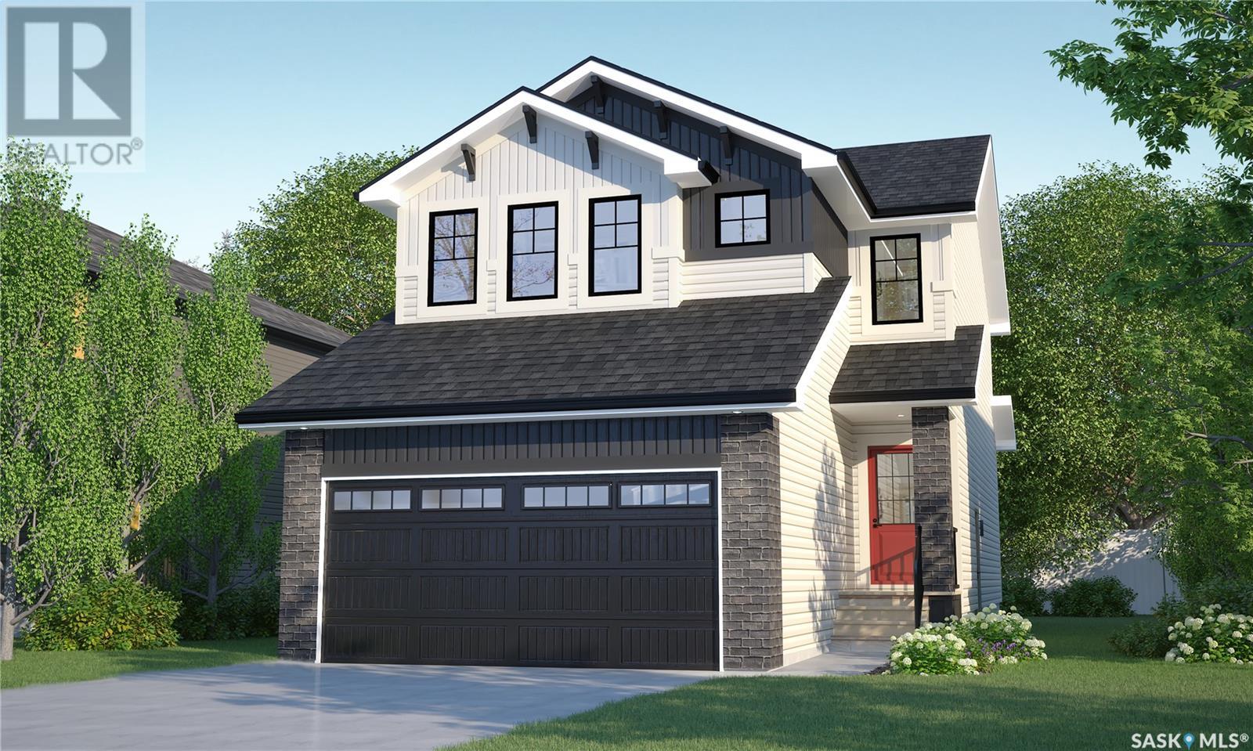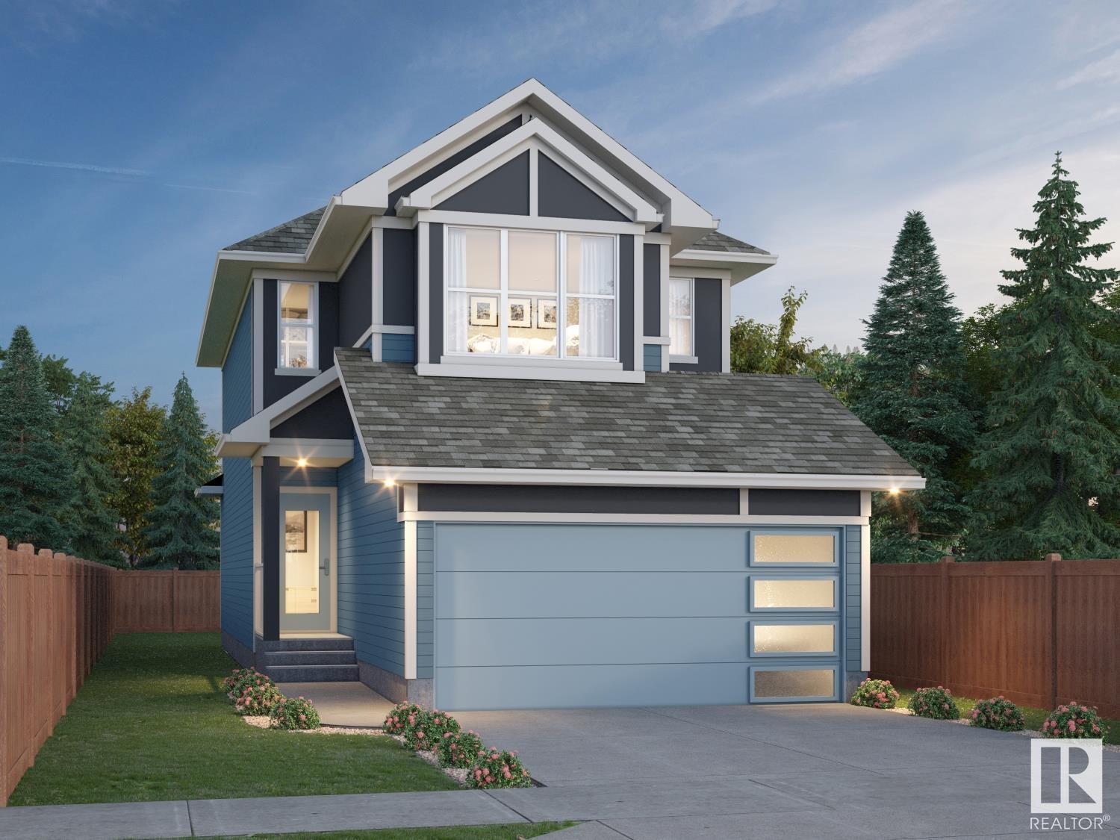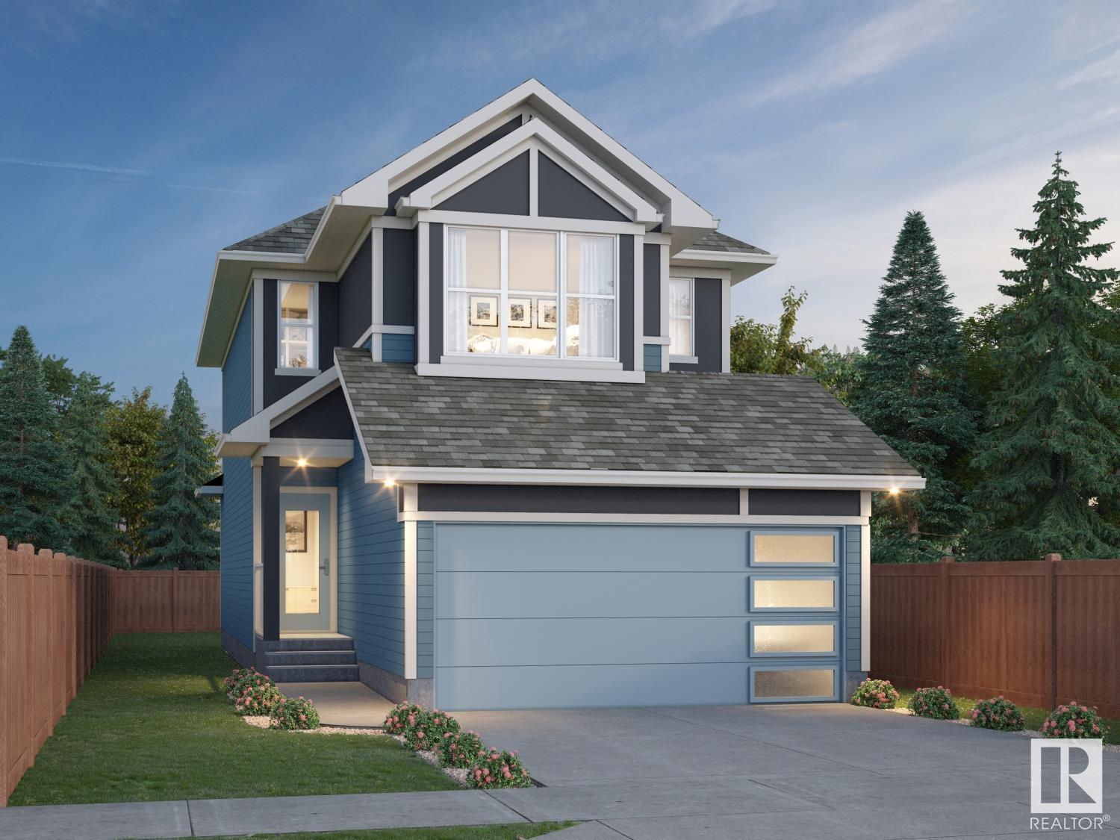987 West Bay Road
Parrsboro, Nova Scotia
Two properties on 6.4 acres with water views Welcome to your own slice of paradise! This stunning two-bedroom, two-bath mini home is nestled on a spacious 6.3-acre lot, offering an open concept kitchen, dining, and living area that is perfect for modern living. The primary bedroom features a walk-in closet and an en suite bathroom, complete with patio doors that lead to your private outdoor space while showcasing beautiful ocean views. Additionally, there is a small area that is ideal for a home office, making it convenient to work from the comfort of your home. Natural light floods every corner of the home, providing a warm and inviting atmosphere. The property boasts breathtaking views of the ocean and picturesque sunsets overlooking Cape Split, creating a tranquil retreat. An attractive bonus is the one-bedroom cottage, which has undergone extensive upgrades and renovations. It has a larger-than-normal septic system installed, catering to the potential of hosting more than one residence, offering fantastic rental opportunities. Enjoy outdoor living in the large screened-in gazebo or utilize the two-car garage (24 x 24), which is heated and wired for your convenience. Additionally, there are two sheds for ample storage. Just a short distance to the right of the main property, you'll find an off-grid cottage, providing endless opportunities for creativity and activities. The main cottage can also be used as an Airbnb and comes fully furnished with a heat pump, allowing for year-round use. Plus, beach access is just a short distance, making it easy to enjoy the beautiful beach. This property presents a unique opportunity, combining comfort with potential for growth in a stunning natural setting. With ample space and features that allow for additional rental options, this is an ideal investment. An added bonus is the RV hookup, providing further versatility. Be sure to explore all that this beautiful property has to offer. (id:60626)
Keller Williams Select Realty (Truro)
708 814 Royal Avenue
New Westminster, British Columbia
South-facing Corner Unit & views of the City. Great 2 bed layout with no wasted space, bedrooms on either side of the living room. private ensuite, walk-in closet, large floor-to-ceiling windows, in-suite laundry, plus a good-sized balcony. Quality flooring & stainless steel appliances. The building amenities include a gym facility. Steps away from Douglas College, New West Skytrain, shopping/entertainment centres, grocery stores, schools, parks, and markets. Pets/Rentals allowed. 2 Parking lots included. 1 Storage. (id:60626)
Magsen Realty Inc.
812 Pacific Street
Grenfell, Saskatchewan
Step into a DREAM HOME with 5 bedrooms (+ office) and 3 baths, triple car garage(in floor heat) in a progressive community of Grenfell. You cannot build this home and completed fenced yard for the asking price . Welcome to this exquisite "TURN KEY" 2013 RTM with 2137 sq ft on the main level and a full remodeled finished basement with the same sq ft. This "modern and sassy" home has a unique design inside and out with 9' ceilings that feature 8' doors , truly an airy feeling .The minute you enter the front door, you are invited into this home...front foyer disperses into views of the living areas. Entertain in the lovely bright kitchen with lots of working space on the granite countertops, countless cabinets, large island ,under cabinet lighting, pot filler, built in oven and microwave, gas stove and another oven, new upright freezer and fridge. The dining room is in an alcove with vaulted ceiling and a view into the fenced yard. Cozy up by the NG fireplace and the TV around the living area. From here enjoy stepping out onto the covered deck and better view of the yard. 3 bedrooms , 2 baths and main floor laundry, down the hall. You will not want to leave your master bedroom with garden doors to another deck with gazebo. The 5 piece ensuite with soaker tub and dual vanities is breathtaking. Built in shower and separate toilet room and huge walk in closet will complete this area. Basement has large windows and will be the families favorite place to live. 3 bedrooms and a beachy 3 piece , a wet bar, storage / utility room. There is not a thing to complete on either levels of the home or in the yard. Access the attached garage just off the kitchen with a huge foyer that presents built in wall units and a "Costco Pantry" for all the extra kitchen items. The triple drive has been recently paved. Lots of extra parking along side the 100' x 135' property with gate entry into the yard. Capture fine living @ 812 Pacific St (id:60626)
RE/MAX Blue Chip Realty
1093 Kars Street
Port Williams, Nova Scotia
Charming 1850s Home Turned Stylish 3-Unit Income Property, 1093 Kars Street, Port Williams. Nestled in the heart of the vibrant and sought-after village of Port Williams, 1093 Kars Street presents a rare opportunity to own a beautifully renovated triplex steeped in heritage and modern elegance. Originally built in the 1850s, this timeless home has been thoughtfully converted into a lucrative 3-unit income property, perfectly blending historical charm with today's conveniences. From the moment you step inside, you'll appreciate the attention to detail and the craftsmanship that has gone into revitalizing this classic home. Each unit offers a unique layout and personality, but all three share a consistent standard of style, comfort, and high-quality finishes. 1093 Kars Street is not just a property, it's a piece of Nova Scotia's history brought forward into modern living. With timeless appeal, contemporary comfort, and unmatched location, this home is ready to provide both lifestyle and income. Book your showing today, this one is sure to capture attention quickly! (id:60626)
Mackay Real Estate Ltd.
106 Woodpark Way
Ottawa, Ontario
Welcome to your ideal family home in the heart of Barrhaven! Located on a quiet, family-friendly street with no rear neighbours, this spacious 3-bedroom, 3-bathroom townhome combines comfort, practicality, and a prime location. The main level features a bright living and dining area with a cozy fireplace, creating a warm and inviting atmosphere. The eat-in kitchen includes stainless steel appliances, generous counter space, and plenty of cabinets - perfect for everyday cooking and casual meals. Upstairs, you'll find three well-proportioned bedrooms, each with large windows for plenty of natural light. The expansive primary suite includes a walk-in closet and private 3-piece ensuite, while a second full bathroom serves the additional bedrooms. The finished lower level offers a versatile family room - ideal for movie nights, a home office, or a play area -plus plenty of storage space. Step outside to the fully fenced, maintenance-free backyard with a deck, perfect for outdoor dining, relaxing, or entertaining guests. Close to schools, parks, shopping, and public transit, this move-in ready home is designed for easy family living in one of Barrhaven's most sought-after neighbourhoods. (id:60626)
Royal LePage Team Realty Adam Mills
74 Lewiston Way Ne
Calgary, Alberta
Welcome to The Scarlett—a stunning home designed with style and function in mind. this home showcases on-trend, designer-curated interior selections tailored for a home that feels personalized to you. This energy-efficient home is Built Green certified and includes triple-pane windows, a high-efficiency furnace, and a solar chase for a solar-ready setup. With blower door testing that may be eligible for up to 25% mortgage insurance savings, plus an electric car charger rough-in, it’s designed for sustainable, future-forward living. Featuring a full suite of smart home technology, this home includes a programmable thermostat, ring camera doorbell, smart front door lock, smart and motion-activated switches—all seamlessly controlled via an Amazon Alexa touchscreen hub. The executive kitchen boasts built-in stainless steel appliances, quartz countertops, and an undermount sink, flowing seamlessly into a bright, open living space with an electric fireplace and LVP flooring throughout. The undeveloped basement of this home features 9' ceilings, a convenient side entrance, 2nd furnace, laundry and kitchen rough-ins —perfect for potential future development. A main-floor bedroom and full bathroom offer flexibility for guests. Upstairs, enjoy a spacious bonus room, a luxurious ensuite with dual sinks, a walk-in closet, and abundant natural light from large windows. Step outside to a rear deck with a BBQ gas line rough-in—perfect for entertaining! (id:60626)
Bode Platform Inc.
303 2357 Whyte Avenue
Port Coquitlam, British Columbia
With a Walk Score of 90, this beautifully updated corner unit offers the perfect mix of urban convenience and natural beauty. As an end unit, it features extra windows with stunning views of the Northside mountains, Coquitlam River, and the tree-lined Poco Trail. The bright, open layout includes a cozy gas fireplace and a stylish kitchen with quartz countertops, stainless steel appliances, and a double-door fridge. Located on a quiet, tree-lined street just stones throw to Gates Park, trails, shopping, restaurants, and transit. Comes with two secured parking spots. Pet lovers rejoice-up to 3 cats or dogs allowed. Nestled between two parks and overlooking a tree line, this is truly one of downtown Port Coquitlam´s most desirable locations. Don´t miss out on this well managed building. (id:60626)
RE/MAX All Points Realty
3036 Dumont Way
Regina, Saskatchewan
Welcome to the Dallas in Coastal Villa, where easy coastal style meets smart, family-friendly design. This thoughtfully crafted single-family home blends bright, breezy living spaces with practical features that make everyday life a little easier. Currently under construction, this home’s artist renderings are conceptual and may be modified without notice. Please note: Features shown in renderings and marketing materials may change, including dimensions, windows, and garage doors based on the final elevation. The main floor offers an open-concept layout, with a light-filled kitchen flowing seamlessly into the dining and living areas — perfect for casual family meals and entertaining. A walk-through pantry makes organization a breeze. Upstairs, the Dallas features 3 spacious bedrooms, including a primary retreat with a walk-in closet and ensuite. Laundry is located on the second floor, keeping everyday tasks convenient and close to the bedrooms. A bonus room provides flexible space for work, play, or relaxation. This home comes at a new price that includes Fridge, Stove, Built-In Dishwasher, Washer, Dryer, and Central Air, making move-in easy and stress-free. Please note - this is a large pie shaped lot. The size of the lot is approximate and subject to change. (id:60626)
Century 21 Dome Realty Inc.
871 Eileen Vollick Crescent
Ottawa, Ontario
There's more room for family in the Lawrence Executive Townhome. Discover a bright, open-concept main floor, where you're all connected from the spacious kitchen to the adjoined dining and living space. The second floor features 4 bedrooms, 2 bathrooms and the laundry room. The primary bedroom includes a 3-piece ensuite and a spacious walk-in closet. Brookline is the perfect pairing of peace of mind and progress. Offering a wealth of parks and pathways in a new, modern community neighbouring one of Canada's most progressive economic epicenters. The property's prime location provides easy access to schools, parks, shopping centers, and major transportation routes. January 29th 2026 occupancy! (id:60626)
Royal LePage Team Realty
2241 194a St Nw
Edmonton, Alberta
Welcome to the Willow built by the award-winning builder Pacesetter homes and is located in the heart of River's Edge and just steps to the walking trails. As you enter the home you are greeted by luxury vinyl plank flooring throughout the great room, kitchen, and the breakfast nook. Your large kitchen features tile back splash, an island a flush eating bar, quartz counter tops and an undermount sink. Just off of the kitchen and tucked away by the front entry is a flex room & 2 piece powder room. Upstairs is the master's retreat with a large walk in closet and a 4-piece en-suite. The second level also include 2 additional bedrooms with a conveniently placed main 4-piece bathroom and a good sized bonus room. The unspoiled basement has a side separate entrance and larger then average windows perfect for a future suite. Close to all amenities and easy access to the the white mud drive and to the Anthony Henday. ** Pictures are of the show home the colors and finishing's may vary will be complete August*** (id:60626)
Royal LePage Arteam Realty
96 Nerine Cr
St. Albert, Alberta
Welcome to the “Columbia” built by the award winning Pacesetter homes and is located on a quiet street in the heart of Nouveau. This unique property offers nearly 2200 sq ft of living space. The main floor features a large front entrance which has a large flex room next to it which can be used a bedroom/ office or even a second living room if needed, as well as an open kitchen with quartz counters, and a large corner pantry that is open to the large great room. Large windows allow natural light to pour in throughout the house. Upstairs you’ll find 4 bedrooms and a good sized bonus room. This is the perfect place to call home. *** Home is under construction and the photos used are from the same style home recently built, colors may vary To be complete by the end of December. *** (id:60626)
Royal LePage Arteam Realty
2262 194a St Nw
Edmonton, Alberta
Welcome to the Willow built by the award-winning builder Pacesetter homes and is located in the heart of River's Edge and just steps to the walking trails. As you enter the home you are greeted by luxury vinyl plank flooring throughout the great room, kitchen, and the breakfast nook. Your large kitchen features tile back splash, an island a flush eating bar, quartz counter tops and an undermount sink. Just off of the kitchen and tucked away by the front entry is a flex room & 2 piece powder room. Upstairs is the master's retreat with a large walk in closet and a 4-piece en-suite. The second level also include 2 additional bedrooms with a conveniently placed main 4-piece bathroom and a good sized bonus room. The unspoiled basement has a side separate entrance and larger then average windows perfect for a future suite. Close to all amenities and easy access to the the white mud drive and to the Anthony Henday. ** Pictures are of the show home the colors and finishing's may vary will be done By Nov*** (id:60626)
Royal LePage Arteam Realty
















