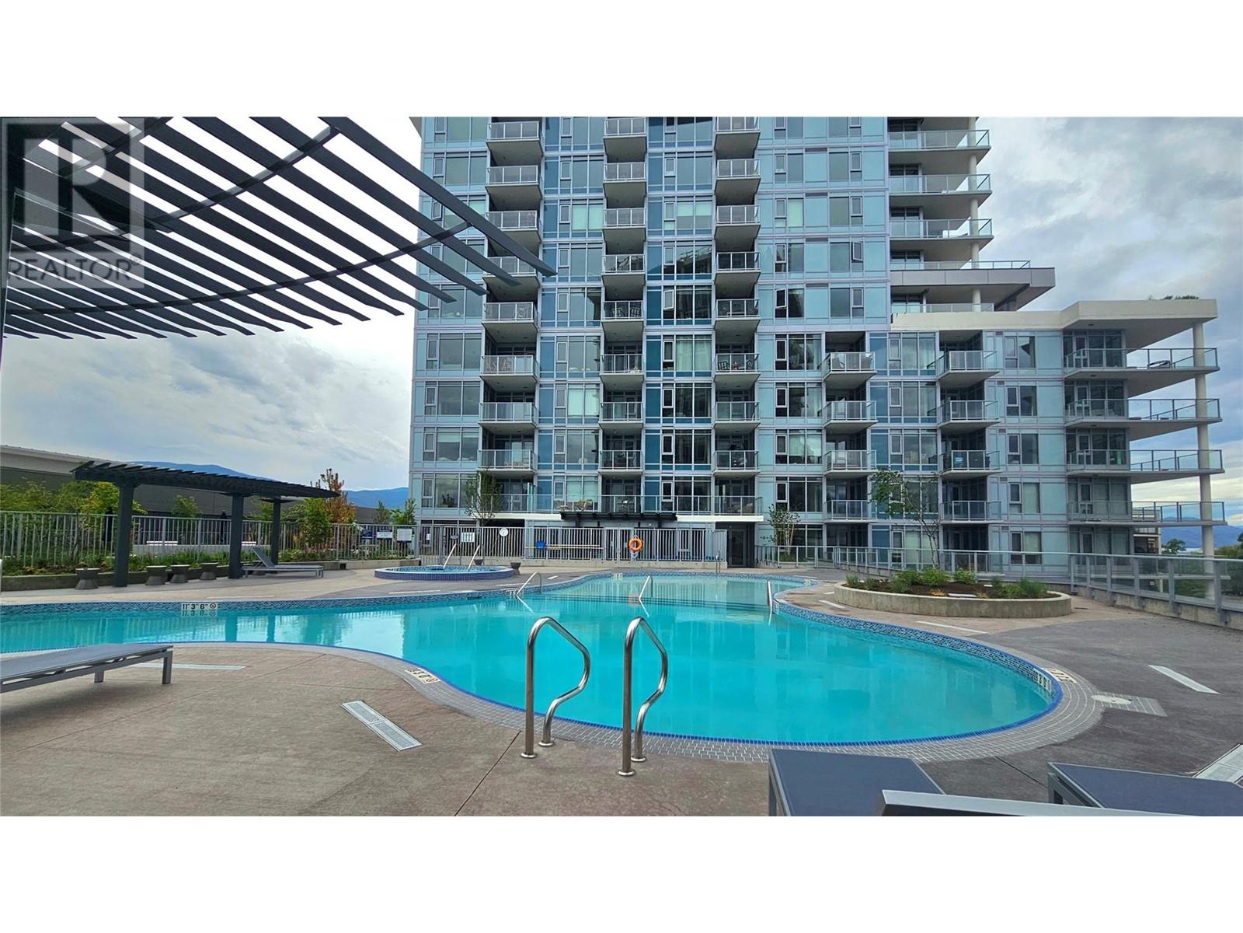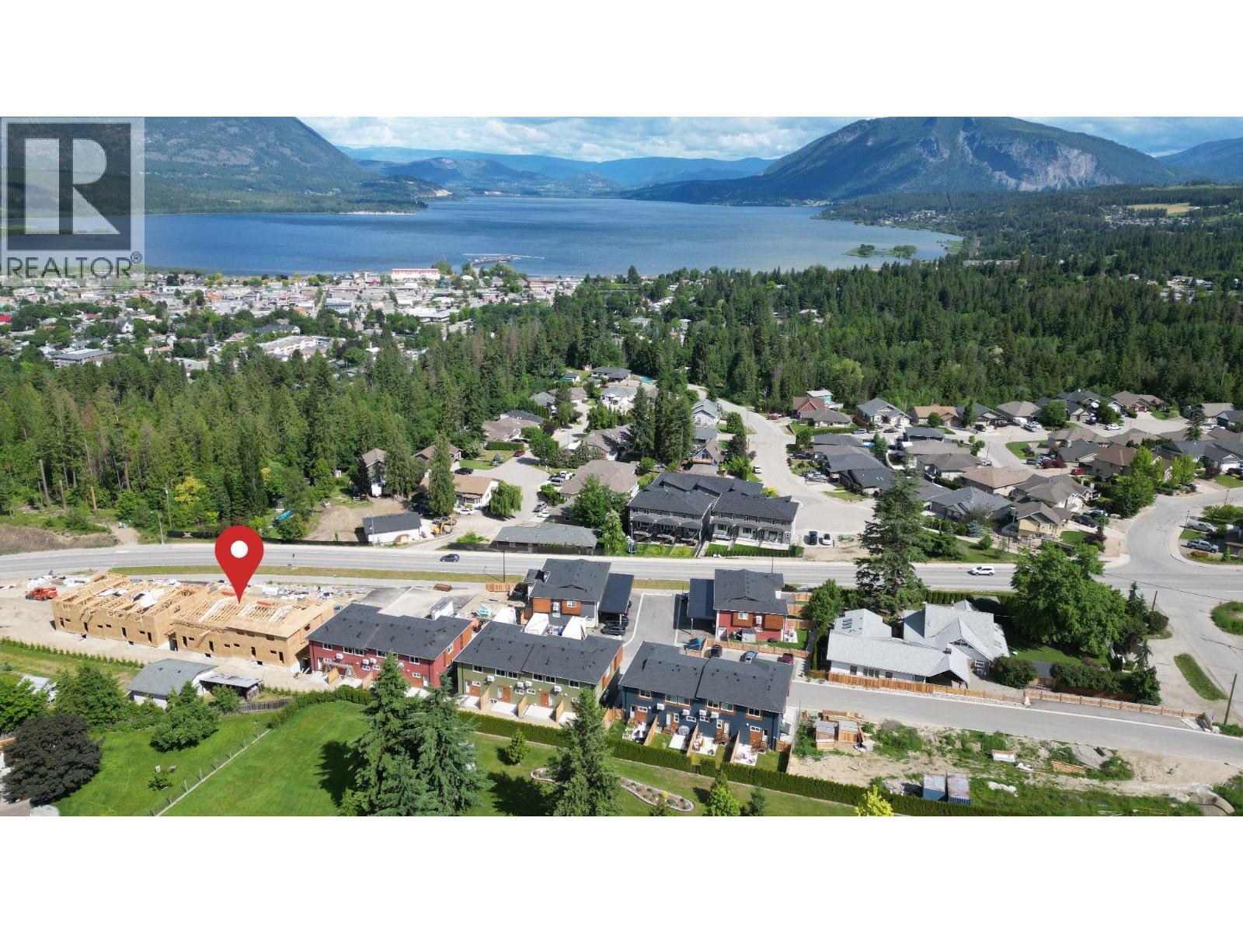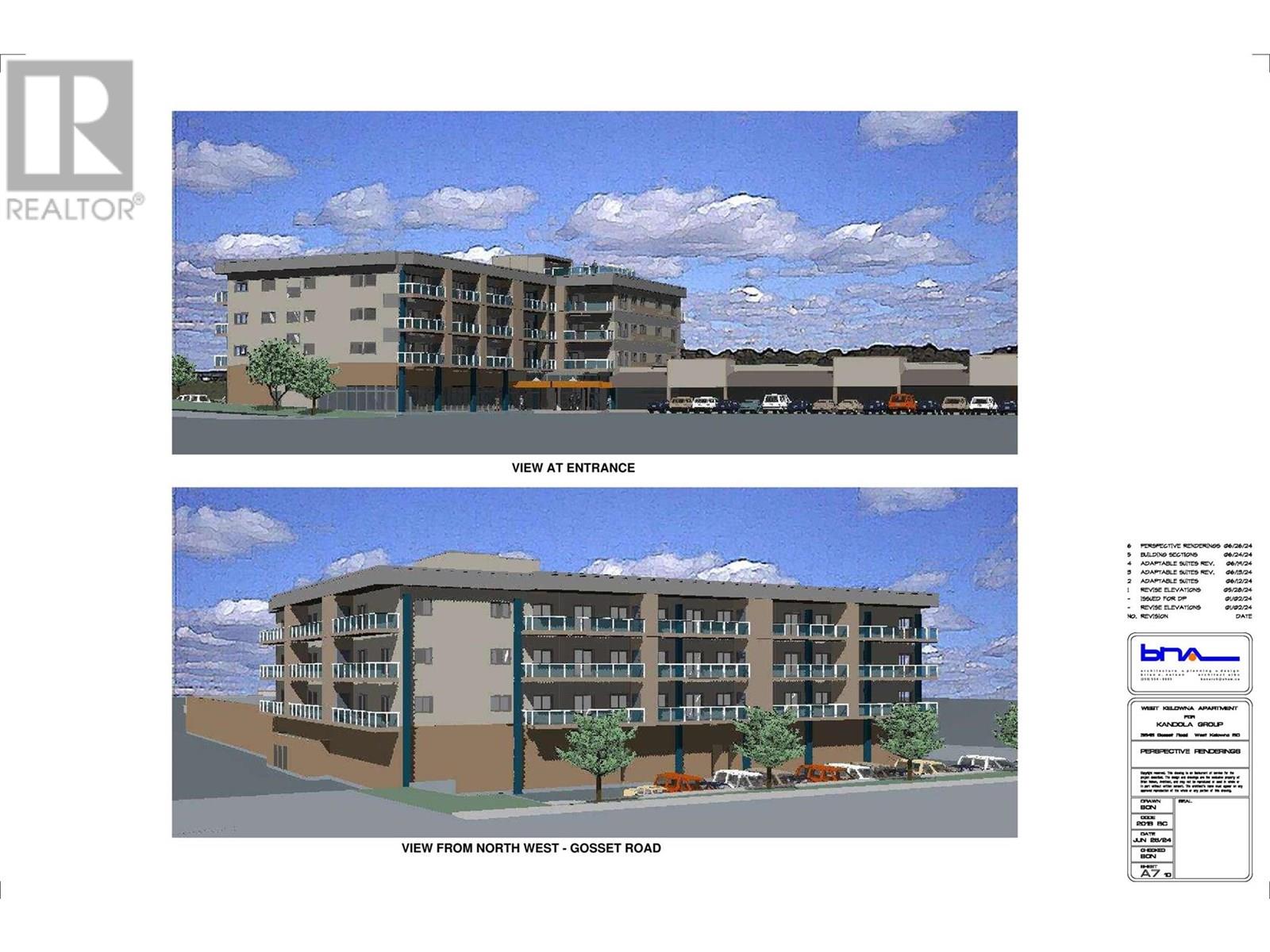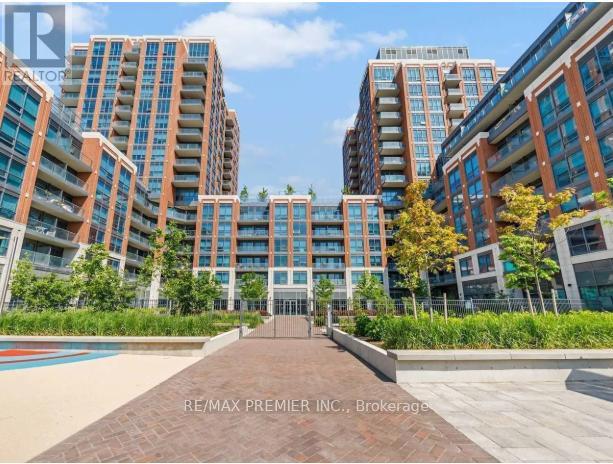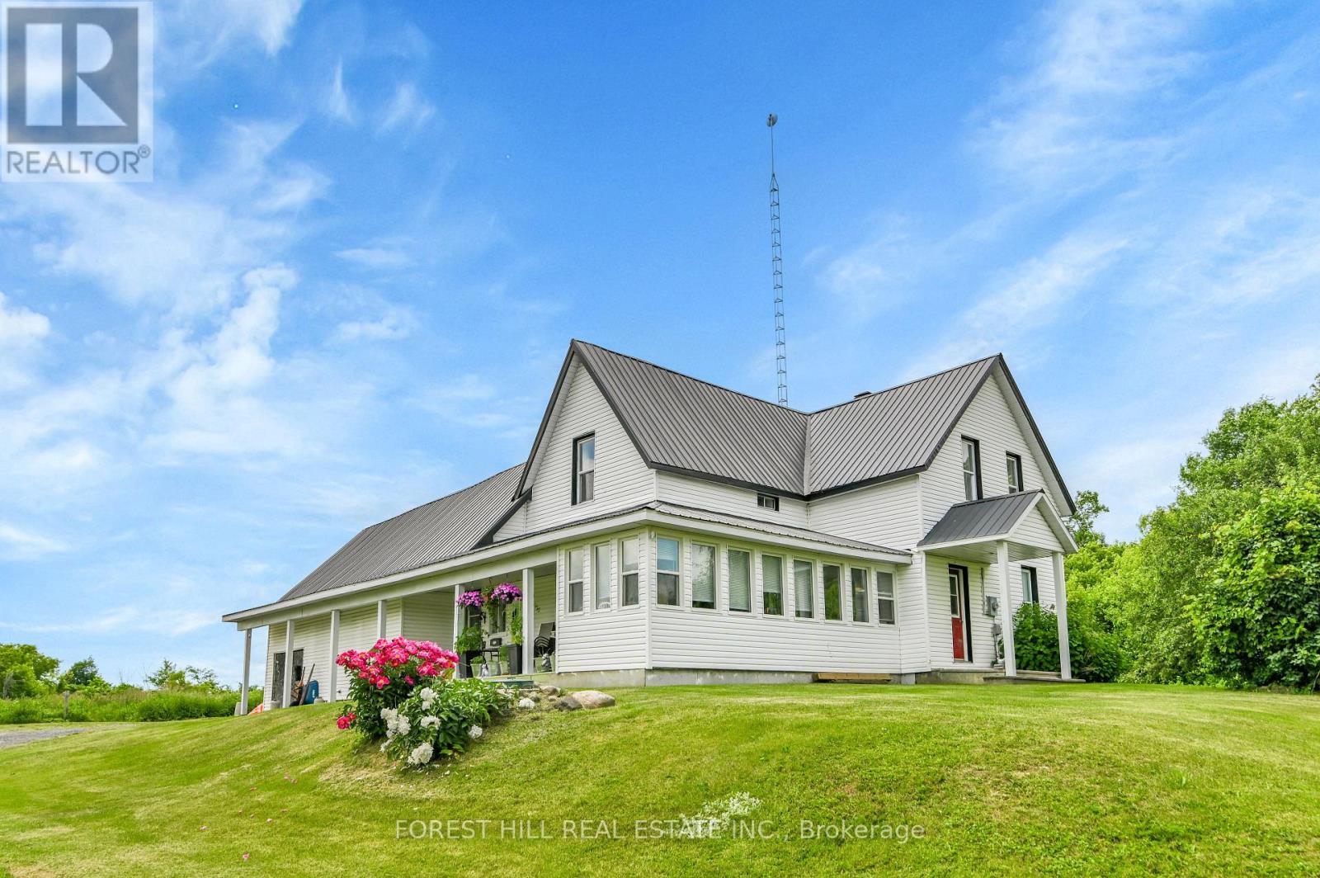202 - 1103 Leslie Street
Toronto, Ontario
Charming, Elegant & Move-In Ready! Welcome To True Pride Of Ownership In This Beautifully Renovated One-Bedroom Condo. Tucked Away In A Highly Desirable Building At 1103 Leslie St. Bathed In Natural Light From Large Windows, This Bright And Airy Unit Features Modern Flooring And An Open-Concept Layout Perfect For Both Daily Living And Stylish Entertaining. The Upgraded Kitchen Boasts Brand-New Stainless Steel Appliances, Custom Cabinetry, A Movable Island, Mirrored Backsplash, Granite Countertops, And An Oversized Custom Sink For Added Function And Flair. The Spacious Primary Bedroom Includes A Walk-In Closet With Built-In Organizers And Direct Access To A Luxurious 4-Piece Ensuite Bathroom. Enjoy Heated Floors, A Custom Rain Shower, Elegant Tilework, And Built-In Niches For Your Personal Care Essentials. Step Out Onto Your Private Balcony, Surrounded By Mature, Flowering Trees - A Peaceful Escape. This Exceptionally Well-Managed Building Offers Recently Renovated Amenities Including A Large Party Room, Games Room, Gym, Hobby Room, And A Guest Suite. Outdoors, Enjoy One Of The Areas Most Celebrated Private Gardens, Exclusive To Residents. Close To Shopping, Entertainment, Scenic Trails, Ravines, Parks, TTC, LRT, And More. There's Truly No Other Unit Like This In The Building. Don't Miss Your Opportunity To Own This Stunning, Move-In Ready Home! (id:60626)
Royal LePage Urban Realty
1429 Sheffield Road Unit# 4
Flamborough, Ontario
Welcome to this charming and spacious modular home situated in the peaceful and friendly adult community of John Bayus Park. This property offers a comfortable and convenient lifestyle with year round living. As you enter, you are greeted by an open concept layout that seamlessly connects the living, dining, and kitchen areas. Generous living room is bathed in natural light, creating a warm and inviting atmosphere for relaxation and entertainment. Adjacent dining area is perfect for hosting dinners. Kitchen is a chef's delight, featuring modern appliances, ceramic back splash, under cabinet light valance, ample counter space, and plenty of storage. Breakfast bar provides a convenient spot for quick meals or a gathering place for friends and family. Primary bedroom is a tranquil retreat, complete with a private ensuite and a spacious closet. Second bedroom is equally comfortable and makes a great guest room. Den offers versatility and can be transformed into a library, office, or additional bedroom to suit your needs. Both bathrooms are tastefully designed and offer modern finishes. The convenience of having 2 bathrooms ensures privacy and functionality for all occupants. Ensuite bathroom is equipped with a walk in shower, seat and safety hand rails for ease of use. Outside, on your pie shaped lot you will find a lovely two tier deck and patio area, perfect for enjoying your morning coffee or hosting outdoor gatherings. Relax and enjoy the beautiful surroundings. Additional features of this modular home include a laundry room, ample storage space, exterior pot lights, two outdoor storage sheds, 20’ x 22’ concrete patio, composite deck and side by side parking for multiple vehicles. Community amenities include, horseshoes, swimming (lake, river), and trails, providing endless opportunities for recreation and socializing. Conveniently located, this property offers easy access to all the amenities. Don't miss out on this incredible opportunity – schedule a showing today (id:60626)
RE/MAX Twin City Realty Inc.
RE/MAX Twin City Realty Inc. Brokerage-2
3699 Capozzi Road Unit# 104
Kelowna, British Columbia
Welcome to lakeside luxury resort-style living at AQUA. Embrace the essence of waterfront relaxation in this South-Facing ground floor unit with extra large private terrace patio. 1 Bedroom and 1 Bathroom unit with 1 secured covered parking. Dive into a lifestyle of leisure as you immerse yourself in the world-class Aqua Boat Club, ready to embark on adventures of surf and sun across Lake Okanagan. This 15-story solid concrete construction offers peace of mind, with 8 inches of concrete between floors, oversized windows, central hot water system included in the strata fees. Enjoy quiet & efficient heating & cooling through VRV (variable refrigerant volume) & ERV (energy recovery ventilator), along with fiber-optic wiring, quartz countertops, premium stainless-steel appliance package, upgraded microwave and trim kit, wine fridge, waterfall island, 10 feet high ceiling. AQUA is pet-friendly with no size restrictions, offers an outdoor pool, hot tub on the 5th floor, lounge seating, landscaped BBQ area, two-story 2000 sq ft gym & yoga/meditation area, co-workspace, poolside fireside lounge, shared kitchen, conference room & dog wash station, paddle board storage. Priority access to membership opportunities at onsite world-class Aqua Boat Club, at current market rates, subject to availability. 2-5-10 year new home warranty. Quick possession possible. Price plus GST. (id:60626)
Oakwyn Realty Okanagan-Letnick Estates
981 12 Street Se Unit# 29
Salmon Arm, British Columbia
Brand New Buena Vista Lane Townhomes now under construction with Phase Four being ready for occupancy in the Nov of 2025. This is prime location Unit #29 located in Building H. Built to attract first time home buyers &/or rental investors this 1291 SqFt townhome offers 3 levels, 3 Bedrooms & 2 Bathrooms. Includes all appliances; Fridge, Stove, DW, Micro & W/D, Vacuum and all Blinds. Development contains 10 buildings & this unit offers lakeviews. Built in a lane style design with an attached garage, private side entry, hardi-board exteriors, backyard deck, extra open space parking spot along with plenty of visitor parking too. Low strata fees ($226/month), Financing OAC* with $122,000 household pre-tax annual income, financing packages for first time home buyers include 5% down payment + 5% GST, 4.34% interest rate over 25-year amortization with a monthly payment of $2,847. Other incentives are applicable too, such as no property transfer taxes, GST rebate & gov't down payment incentives. Property is next door to a child day care & close to schools. Investors can expect $3000/month in rental income with a +7% gross cap rate on purchase price and with 20% down payment that would be a 36% gross return on cash invested.... Best deal in the Shuswap! (id:60626)
Homelife Salmon Arm Realty.com
161 Forest Lake Road
Strong, Ontario
Located just outside the resort village of Sundridge, in the township of Strong, this well cared for raised bungalow is walking distance to multiple beaches as well as downtown grocery stores and restaurants while giving you the benefit of low property taxes. Sitting on a level parcel with oversized garage there's a "Bunkie" with electricity at the rear of the level manicured lot. Enter the home through the large side entrance you'll enjoy the extra space for messy shoes and boots. A three-season sunroom of the back of the home adds extra storage space or a sitting area and has recently been improved with new windows and doors. The eat-in kitchen was renovated just a few short years ago and leads to a separate dining room and large, bright living room with walkout to a well anchored front deck built in 2018, a great place to enjoy a morning coffee or evening beverage after work. The main floor is completed by three bedrooms and a bathroom renovated in 2013. Current owners have enjoyed this property for the last 35 years and in 2013 replaced all plumbing as well as the garage roof and most of the home roof in 2023. The owners have also installed a brand new natural gas furnace with warranty. Nothing for the new owners to do but move in and decorate to their tastes!!! Lower level includes a laundry room, large rec. room which could easily be converted to a theatre room for family movie night and the only unfinished space in the lower level is the furnace room. This wonderful home shows pride of ownership throughout and is ready for your family to move in and enjoy. (id:60626)
Royal LePage Lakes Of Muskoka Realty
406 1190 Eastwood Street
Coquitlam, British Columbia
Amazing top-floor unit in an amazing complex at an amazing location. The home is already large at 700SF, but the vaulted ceilings in the living room make the space feel truly huge. The deck is massive and gets plenty of sun, looking out over leafy green trees and oh-so-quiet Eastwood Street. The bedroom is a very good size with walk-through closet and the bathroom boasts both a bathtub and separate walk-in shower. The complex is a sprawling acreage covering almost an entire city block at the very heart of Coquitlam. Water features and lush green lawns throughout give it the feel of a resort holiday destination. There is an indoor pool, two hot tubs, a dry sauna and a large exercise centre. Lafarge Lake is one minute away. The SkyTrain stop is right there too. Full-size parking and storage. Max one dog. Two cats ok. One dog and one cat ok. (id:60626)
Western Pine Realty
3645 Gosset Road Unit# 401
West Kelowna, British Columbia
Contact your Realtor to be registered for PRE SALES!! Proposed 4 Storey 39 unit - Bachelor, 1 & 2 Bedroom Condominium building planned to begin construction Spring of 2025. Proposed rezoning with WFN Council to include Short Term Rentals (TBD by Jun 2025) Developer is expecting completion June/July 2026 (id:60626)
RE/MAX Kelowna
901 - 55 Speers Road
Oakville, Ontario
Discover modern elegance in this upgraded 1+den, 1-bath condo, offering just over 650 sq. ft. of stylish living space in the heart of Oakvilles trendy Kerr Village. Boasting over $35,000 in updates, this bright unit features brand-new appliances, including a fridge, dishwasher, stove, washer, dryer, and microwave, alongside a custom-designed island and bar area with quartz countertops extending into a seamless backsplash. The kitchen is further enhanced with upgraded handles, while the bathroom showcases a luxury vanity countertop. Custom storage solutions in all closets, fresh paint, and upgraded light fixtures elevate the space, complemented by floor-to-ceiling windows that fill the unit with natural light. A sprawling balcony, spanning the entire length of the condo, offers a perfect spot for relaxation or entertaining. Located steps from boutique shops, trendy cafes, and vibrant community amenities, this move-in-ready gem delivers a chic lifestyle in an unbeatable location. (id:60626)
RE/MAX Escarpment Realty Inc.
362 Lauzon
Windsor, Ontario
Excellent opportunity to own an excellent income property in Prime Riverside Location. Fully Rented with Long term tenants/Main floor $1675 + GAS. Upper $1210 + GAS. Main floor featuring kitchen with granite countertop, Porcelain flooring, Fridge, Stove & Dishwasher included. 3 PC Bath (2020) Furnace & Air (2021) Use of basement with laundry, 2nd 3 pc bath, & Storage. Upper unit has 2 bedrooms & in suite Laundry. Priced at market value. (id:60626)
Royal LePage Binder Real Estate
1207 - 31 Tippet Road
Toronto, Ontario
Welcome to the SouthSide condo. A modern urban living situated in an excellent location that close to all amenities, you don't need a car to travel around here. Short walking distance to Wilson subway station, Close travel distance to Downsview Park, Costco, Home Depot, Best Buy, Michaels, Restaurants, Yorkdale Mall, York University, Humber river hospital, University of Toronto, downtown & more. Well maintained and bright unit has 1 bedroom (563 sf) + den that can use as a 2nd Bedroom, Open balcony (40 sf) facing a beautiful view, 9 feet ceiling. Modern kitchen with quartz counter top, central island & stainless steel appliances. full size bathroom with linen storage. Ensuite laundry equipped. Condo amenities include: Outdoor swimming pool, party room, Pet spa, Party Lounge & Dining Room, Kids playroom, BBQ area, Guest Suites, Library, Wifi Study/meeting Lounge, Card/Game room, Steam Room, Gym, Visitor parking & 24-hour concierge. (id:60626)
RE/MAX Premier Inc.
301 - 164 Cemetery Road
Uxbridge, Ontario
Welcome to this bright and spacious 1-bedroom, 1-bathroom condo located on the third floor of an exclusive low-rise building with only 12 units. Offering approximately 750 sq ft of well-designed living space, this unit is filled with natural light thanks to large windows throughout. The open-concept layout makes entertaining a breeze, while the generous bedroom provides a peaceful retreat. Conveniently includes one parking spot and a locker for extra storage. Situated in a prime location close to shops, transit, and all amenities, this is a rare opportunity to own in a quiet, well-maintained building that offers both charm and privacy. Ideal for first-time buyers, downsizers, or investors! (id:60626)
RE/MAX All-Stars Realty Inc.
3574 Avonmore Road
North Stormont, Ontario
Set amidst the peaceful countryside of North Stormont, this beautifully updated Century home offers the perfect blend of heritage charm and modern living. Nestled on 5.5 acres of open, usable land, this property speaks to those seeking a quieter lifestyle without compromising convenience just 20 minutes from Cornwall and 45 minutes to Ottawa. Inside, the home features a rare open-concept main floor layout, with stunning pine floors, ideal for gathering and entertaining. A large kitchen with functional layout provides ample space for cooking and connection, while the gorgeous staircase serves as a striking focal point, honoring the home's historic roots with undated touch. Upstairs, you'll find three spacious bedrooms, two bathrooms, and newly installed laminate flooring that adds warmth and refinement. This home is more than just a residence its part of a community where heritage matters. North Stormont is known for its strong agricultural roots, close-knit communities, and growing appeal to those looking for affordability and a slower pace. With century homes, old churches, and community halls dotting the landscape, the area celebrates its past while welcoming a new generation of rural homeowners. Whether you're dreaming of starting a garden, enjoying open space, or simply settling into a home with character and comfort, this property is your opportunity to embrace country living at its finest. (id:60626)
Forest Hill Real Estate Inc.



