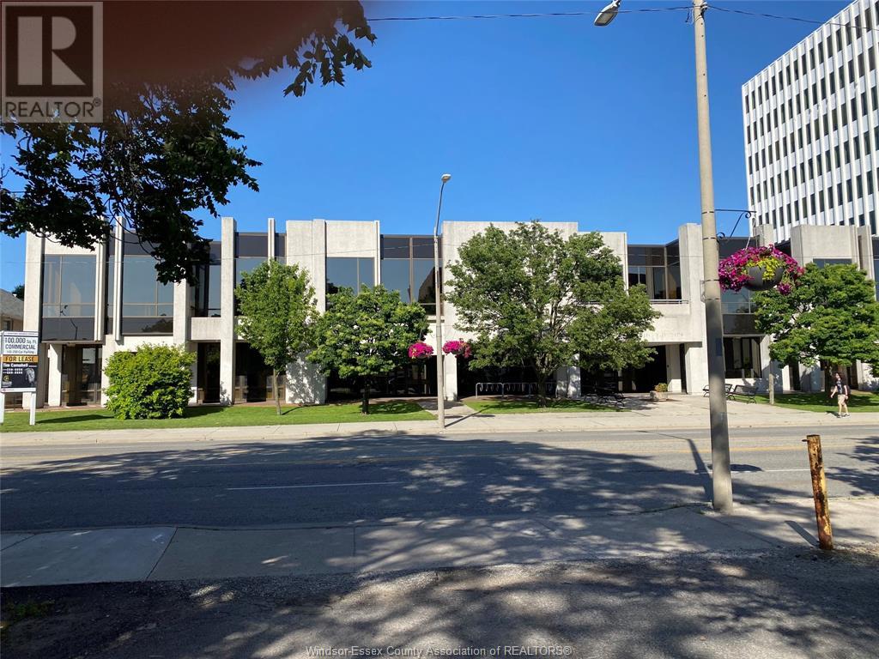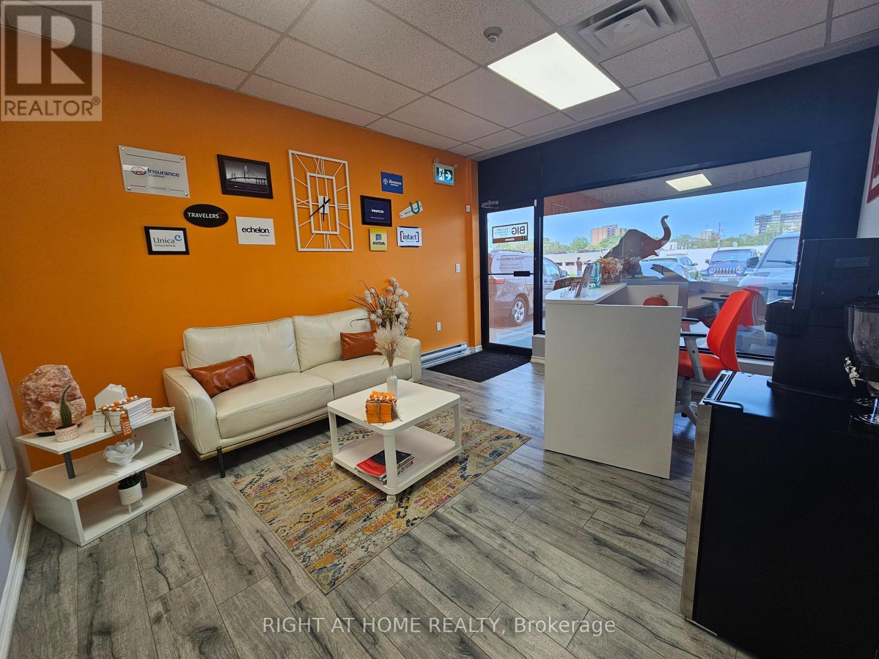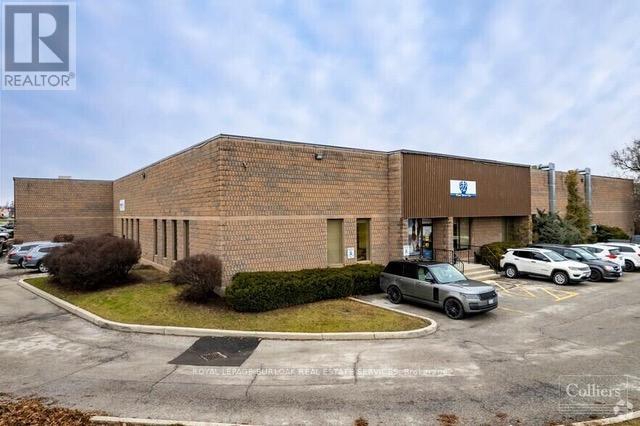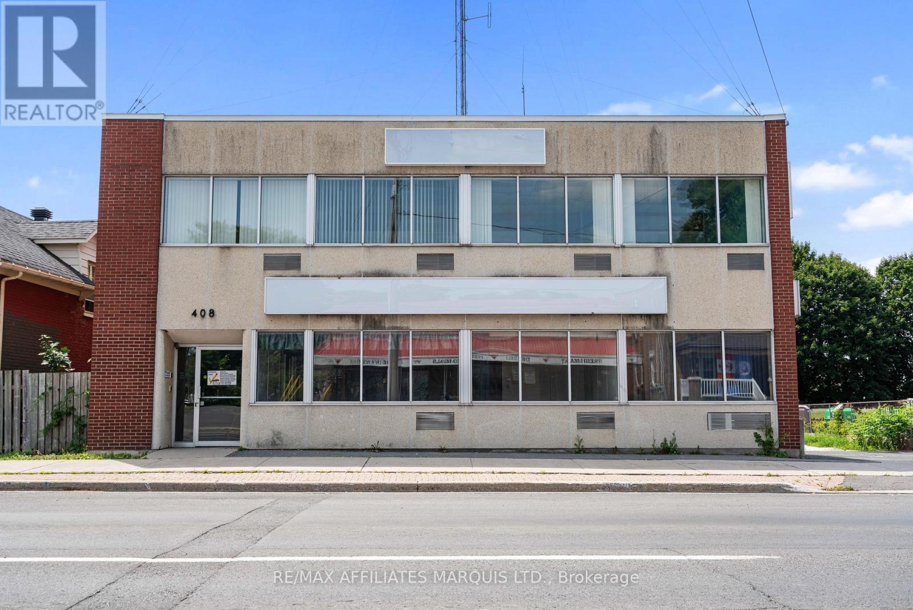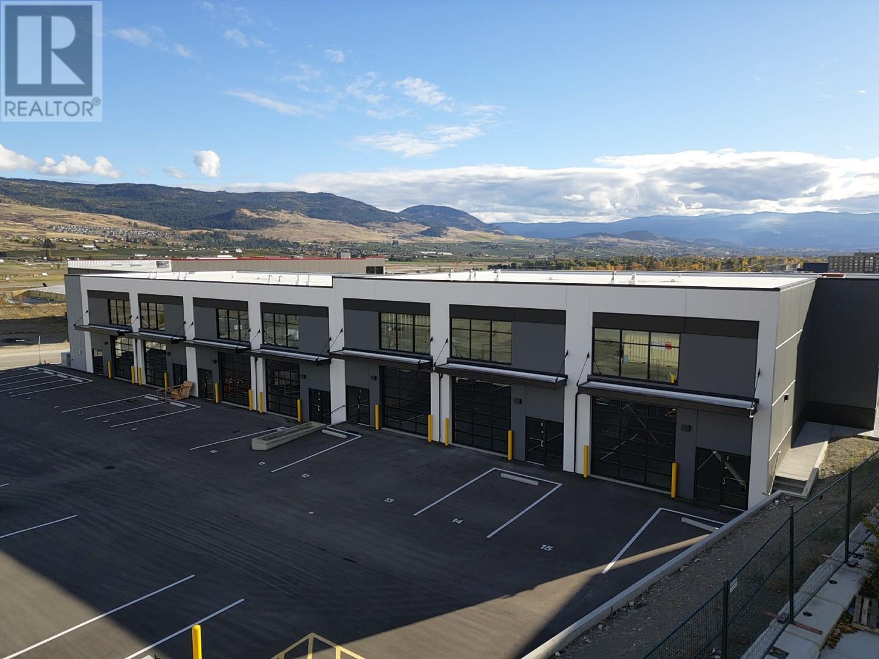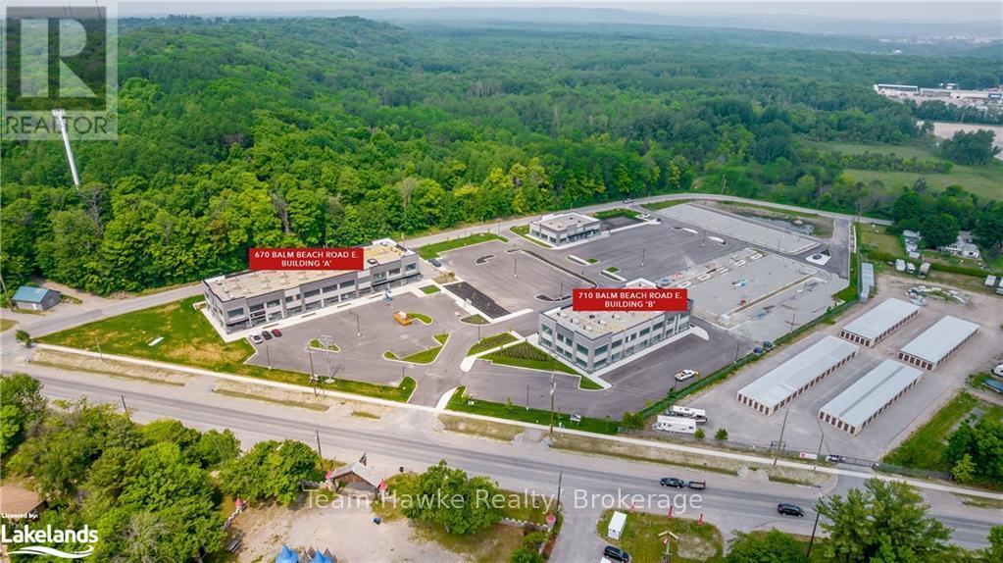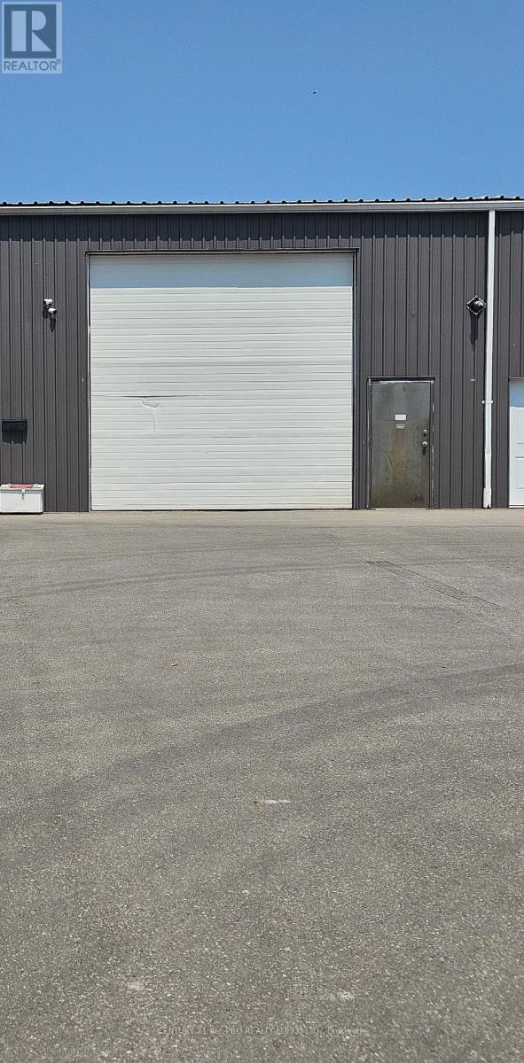850 Ouellette Avenue Unit# Upper Floor
Windsor, Ontario
One of Windsor's most prestigious commercial buildings is now available for lease providing an abundance of business opportunities. This former Windsor Public Library building has 3 levels of ultimate modern space presenting an open layout on the Main and Upper floors. The upper floor offers an open concept layout which compliments specific located offices and bathrooms, surrounded by floor to ceiling windows bringing in plenty of natural light. Main floor again is open concept with main bathrooms, floor to ceiling windows provide natural light and a front entrance showcasing the elegant escalator to the second floor. Lower level provides an abundance of specific rooms with bathrooms that would accommodate a full range of business types. Elevators provide another option for access to all levels. A small freight elevator is available along with a loading dock for each floor. Excellent for retail, office, medical, and restaurant uses. Many various sizes available "" throughout on all 3 levels."" (id:60626)
Royal LePage Binder Real Estate
104 - 200 Bond Street W
Oshawa, Ontario
Prime Office Space for Lease in Oshawa Step into a beautifully renovated office space in a thriving commercial building on Bond Street, offering excellent exposure to high traffic. This modern workspace features six private offices, a spacious boardroom, a welcoming reception area, a lunchroom, a comfortable rest area, and a washroom. Plus, enjoy the convenience of a private back exit leading directly to the rear parking lot.An ideal opportunity for professional offices, this location boasts fantastic signage potential and ample parking. Currently occupied by BIG Insurance Brokerage Oshawa, this space is ready to support your business's success! (id:60626)
Right At Home Realty
1 501 Stanford Ave E
Parksville, British Columbia
For Lease – 3,247 sq. ft. Zoned CS-3 Commercial Take advantage of this exceptional opportunity to lease a fully renovated, move-in-ready commercial space in a prime location with excellent exposure and access off the Island Highway. Zoned CS-3, this versatile end-cap unit is ideal for a wide range of service commercial and light industrial uses. Spanning 3,247 sq. ft. over two floors, the space features quality finishes throughout. The main floor offers 1,611 sq. ft. and includes a welcoming reception area, staff lounge and kitchen, one 2-piece & one 3-piece washroom, an office, storage area, and garage space. The upper floor provides an additional 1,636 sq. ft. with a spacious boardroom and six private offices. With prominent signage opportunities, dedicated and visitor parking, and a highly accessible in-town location, this unit is perfect for businesses looking to expand or establish a strong local presence. Offered at $15.00 per sq. ft. base rent plus approximately $5.50 per sq. ft. additional rent, this turnkey space is ready for immediate occupancy. Information package available. (id:60626)
RE/MAX Professionals
E8 - 1155 Appleby Line
Burlington, Ontario
Direct exposure with signage to both Appleby Line and North Service Road. Clean functional space ideal for warehouse, light manufacturing, cash and carry or similar uses. (id:60626)
Royal LePage Burloak Real Estate Services
408-410 Pitt Street
Cornwall, Ontario
For Lease Main floor $15.00 per sq ft per annum, second Floor $10.00 per sq ft per annum, Garage $1,500.00 per month. All Rents are for the first year of a 5 year minimum lease on an "As Is"basis, Rents will change annually by the change in Operating Costs for the year. There may be a change in the Base Rent part way throught the Lease. The subject property consists of a 0.39 acre parcel of serviced land, with approximately 98 ft. of frontage on the west side of Pitt St. by a depth of approximately 177.7 ft of depth. The lot is slightly irregular in shape. There is a graveled parking lot with some 17 parking spaces beside the building. The site is fully serviced with municipal water and sanitary sewer, electrical, communications and other typical services. Surface drainage on the lot is to the West. No environmental issues were identified, and the assumption is the site is environmentally clean. The site has been improved with a two-story office building having approximately 3,725 sq ft of area on the first floor and approximately 3,525 on the second floor. In addition to the main building there is an attached commercial two bay 1,376 sq ft metal garage located behind the office building. The main building is complete with two, two piece washrooms on each floor. It is understood that a new fully ducted HVAC system was installed several years ago replacing individual units that are now blocked off. The hydro service is assumed to be approximately a 400 amp, three phase, 600 volt electrical service with separate pony panels located in various parts of the building. It is understood the roof on the main building was replaced in 2021. There is a standby generator on site, but it is not known if it is operable or not. The building interior improvements are considered to be out of date relative to most office buildings today and are in need of modernization. The garage is thought to be in very good condition. Tenants are cautioned to verify all details. (id:60626)
RE/MAX Affiliates Marquis Ltd.
1400 - 80 Jutland Road
Toronto, Ontario
VERY CLEAN WAREHOUSE SPACE STEPS TO TTC....ONE SHORT BUS RIDE TO BLOOR/ISLINGTON SUBWAY. A FEW MINUTES DRIVE TO 427 & QEW. (id:60626)
Royal LePage Signature Realty
1990 Pier Mac Way Unit# 6.
Kelowna, British Columbia
Airport Business Park’s newest development for lease at an attractive lease rate of $15 per sq. ft. Located at 1990 Pier Mac Way, this 16,000 sq. ft. energy-efficient building showcases a timeless, modern architectural design with high-quality materials. Building highlights include concrete tilt-up panels, abundant glazing for natural light, exclusive grade loading per unit, high-bay LED lighting, 3-phase power, beautiful landscaping, and on-site parking. Unit 6 offers 1,510 sq. ft. on the ground floor with a 600 sq. ft. mezzanine for a total of 2,110 sq. ft. All units are separately metered and ready for occupancy. (id:60626)
Venture Realty Corp.
A-203 - 670 Balm Beach Road E
Midland, Ontario
Welcome To Midland Town Centre. Units Are Available For Immediate Occupancy. This Upscale Master Planned Development Is Conveniently Located At Sundowner Rd & Balm Beach Rd E. Minutes From Georgian Bay Hospital. The Site Offers Multiple Entrances, Road Signage, And Ample Parking. This Site Features Retail, Medical, Professional Offices And A Designated Standalone Daycare Facility. Great Opportunity To Establish Your Business In This Modern Plaza. (id:60626)
Team Hawke Realty
Unit 10a - 609 William Street
Cobourg, Ontario
This unit is $15 per square foot + $4 TMI. Available immediately. This 5,500 square foot open-concept industrial flex space includes a large 14-foot remote bay door access and is located at the south-end of the beautiful and well-maintained 609 William St. Plaza between downtown Cobourg and HWY 401. Zoned for commercial, light-industrial, and office, this space offers an exceptional opportunity to work with the landlord to design and develop a unit to your exact specifications with the potential for future expansion into additional warehouse space! Viewings available upon request. (id:60626)
Century 21 All-Pro Realty (1993) Ltd.
415b Dene Drive Unit# 7 & 8
Kamloops, British Columbia
Two side by side 2400 SF commercial / light industrial units located in a prime location of the Mount Paul Industrial Park. Secure, fenced paved parking lot. Additional rent estimated at $5.00 per SF in 2025. Can be leased together or separately (id:60626)
Exp Realty (Kamloops)
10 & 11 - 155 Champagne Drive
Toronto, Ontario
Well maintained industrial complex for lease in Downsview. Offering 6 truck-level shipping doors that can fit 54 foot trailers. Very clean unit, 18 feet clear height, powered with 200amps. First time on the market for 20 years. (id:60626)
Vanguard Realty Brokerage Corp.
2 - 24 Advance Avenue
Greater Napanee, Ontario
Bright and Versatile Ground-Level Office Space for Rent in Napanee's Business Park!+/- 2550 sq ft of second-floor office space, warehousing, and manufacturing space available for lease, ready to kick start retail /commercial business. 6 private offices, ample board/meeting room, waiting area, co-working room, and open reception area. It has ample outdoor parking and prominent Pylon sign visibility from Centre St. BP zoning allows for a wide range of uses. This property is located in a prime Napanee area off 401 and has many improvements/upgrades already on-site to kick-start your business. (id:60626)
Homelife/diamonds Realty Inc.

