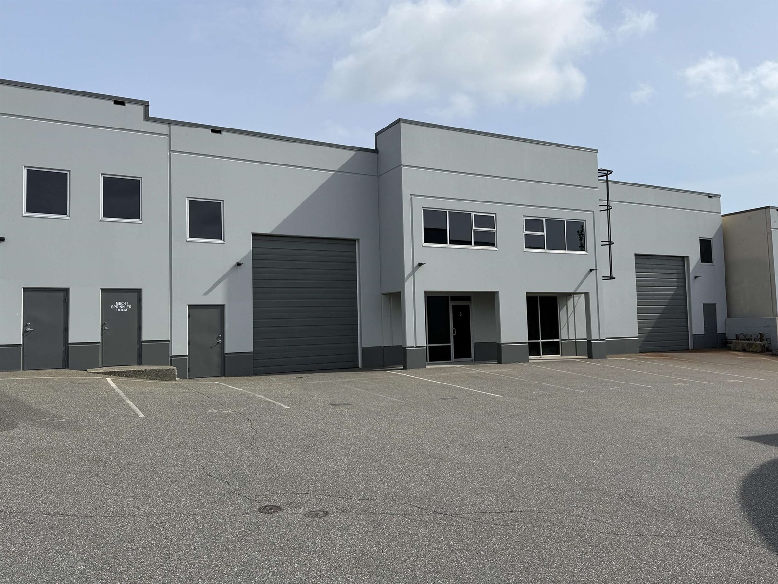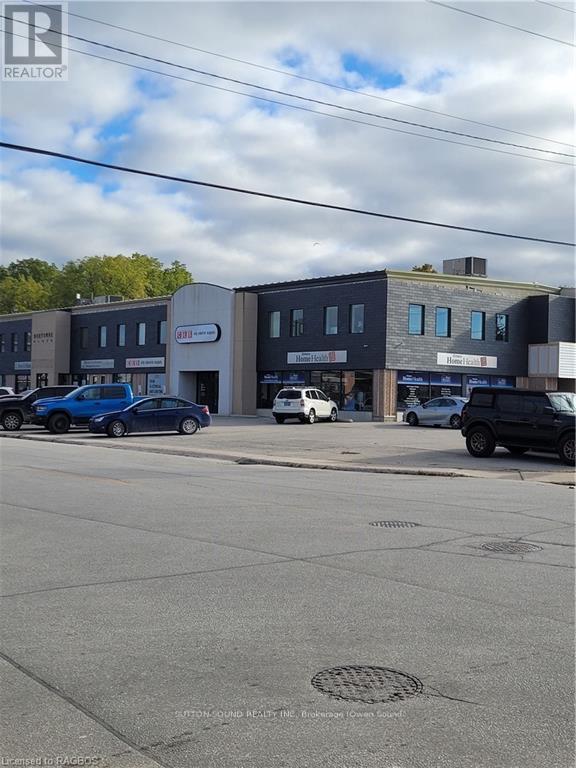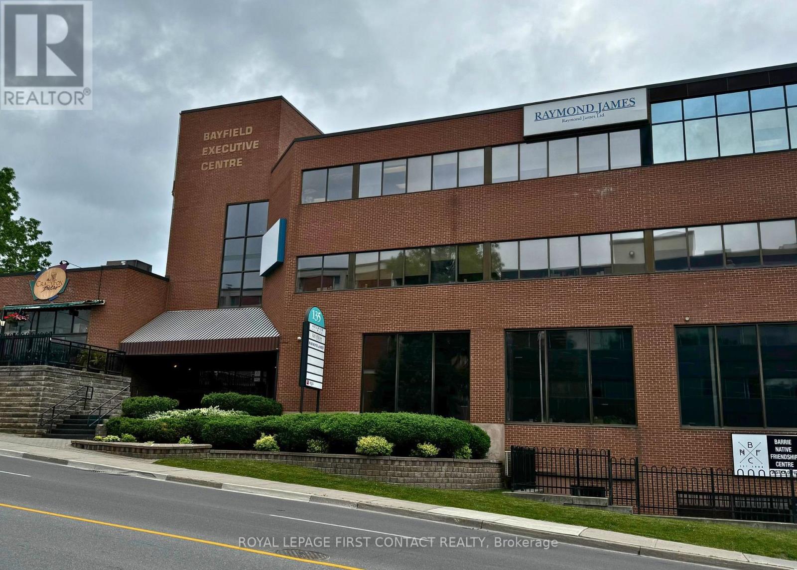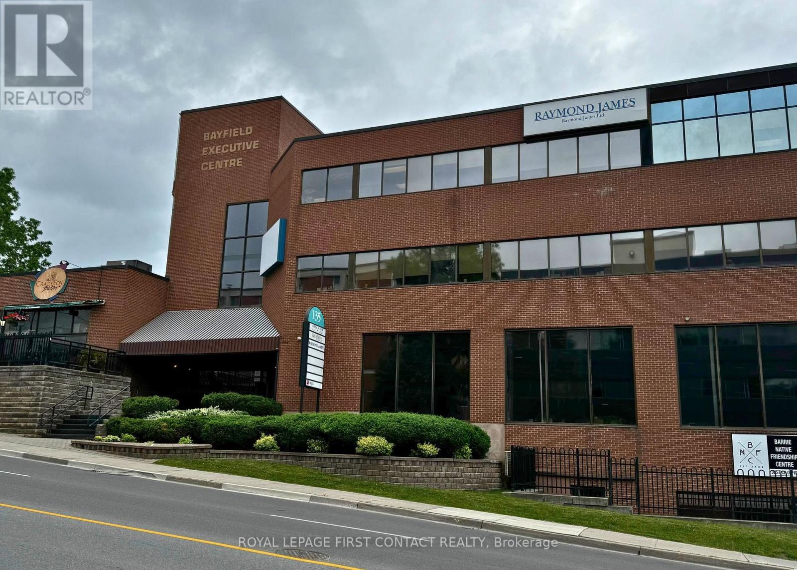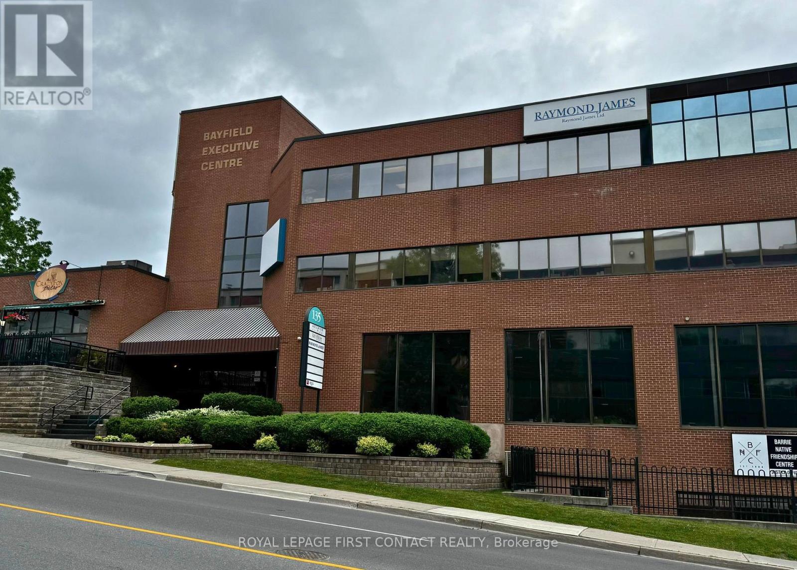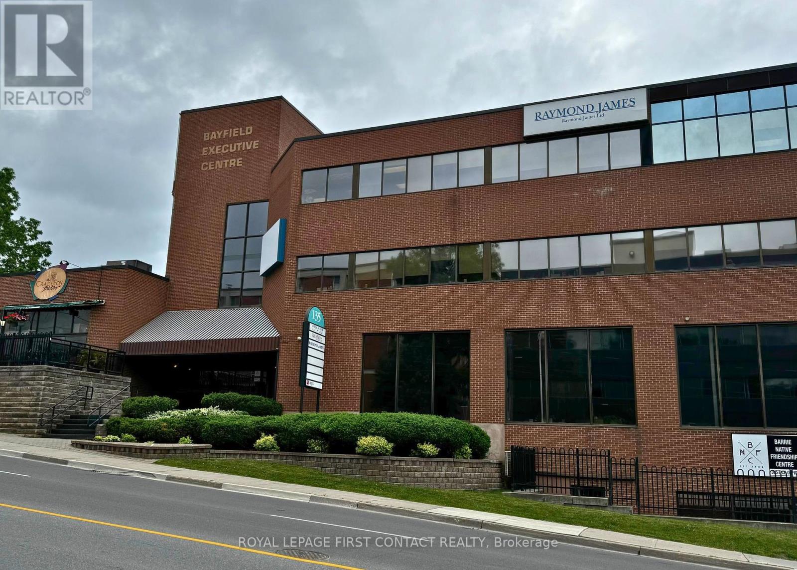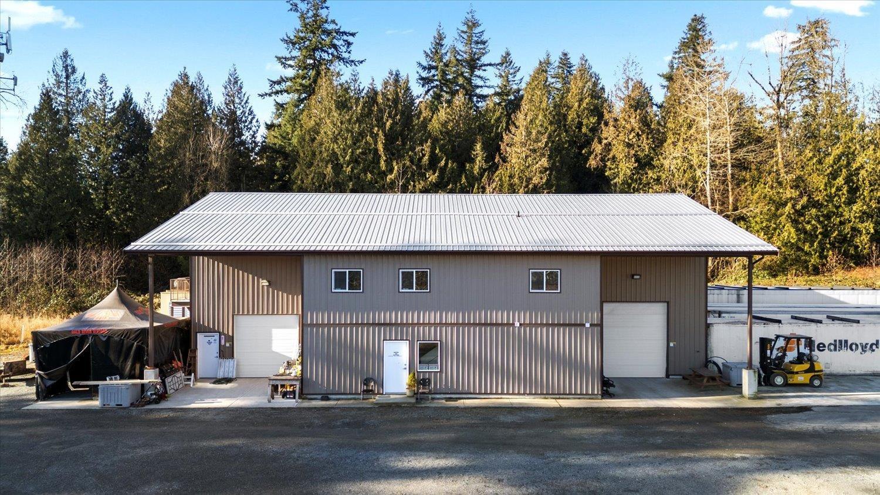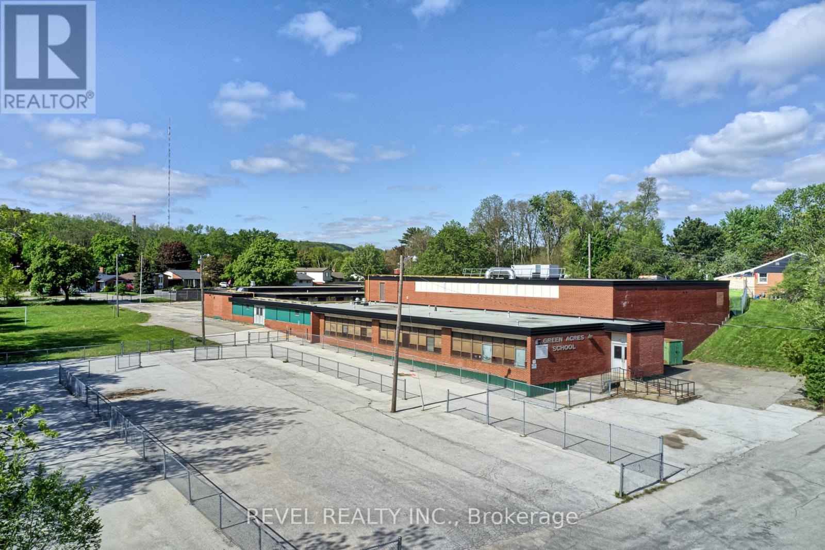3 2592 Mt. Lehman Road
Abbotsford, British Columbia
Prime Mt. Lehman Road location. High - exposure industrial building only minutes to Highway 1, Abbotsford International Airport, South Fraser Way. 6618 square feet for lease plus another 9327 available if you need more space bringin the total to 15,945 square feet. Office/warehouse mix. Grow your business here. High traffic street offering maximum exposure. (id:60626)
Lighthouse Realty Ltd.
201 - 1101 2nd Avenue E
Owen Sound, Ontario
This unit at Nortowne Plaza is waiting for your business. 1250 square feet office space with storage room and 4 offices ready to move in. The exterior is currently being updated Wonderful location with ample parking for you. Extra rents are CAM $3.84 psf,\r\nProp Tax $2.52 psf, Utilitiesl $2.05 psf and a 5% management fee. Available January 1 2025. (id:60626)
Sutton-Sound Realty
300b/301 - 135 Bayfield Street
Barrie, Ontario
. (id:60626)
Royal LePage First Contact Realty
201/202 - 135 Bayfield Street
Barrie, Ontario
. (id:60626)
Royal LePage First Contact Realty
100 - 135 Bayfield Street
Barrie, Ontario
Established and professional office building located in the heart of Barrie, between Wellington Street and Sophia Street. Just minutes from Highway 400 and a short walk to the downtown core, this centrally located property offers convenience and accessibility. Current tenants include the renowned Crazy Fox Bistro and Easter Seals. Amenities include proximity to transit, shopping, and major roadways. Ideal opportunity for businesses seeking a prestigious and well-connected location. Flexible leasing options available lease the entire building or individual floors to suit your business needs. (id:60626)
Royal LePage First Contact Realty
135 Bayfield Street
Barrie, Ontario
Established and professional office building located in the heart of Barrie, between Wellington Street and Sophia Street. Just minutes from Highway 400 and a short walk to the downtown core, this centrally located property offers convenience and accessibility. Current tenants include the renowned Crazy Fox Bistro and Easter Seals. Amenities include proximity to transit, shopping, and major roadways. Ideal opportunity for businesses seeking a prestigious and well-connected location. Flexible leasing options available lease the entire building or individual floors to suit your business needs. (id:60626)
Royal LePage First Contact Realty
28989 Marsh Mccormick Road
Abbotsford, British Columbia
Prime ALR-zoned property featuring a CFIA-approved 5,079 sq ft meat processing plant with a 52 ft blast tunnel freezer, 2 holding coolers, and a plate freezer. The secure facility includes the optional use of 2 acres of gravel parking, providing ample space for operations and logistics. Strategically located with convenient freeway access at Mt. Lehman or 264th, it's ideal for businesses seeking efficient connectivity. The building has robust power configurations (600V, 480V, and 208/120V, all 3-phase) and handles waste management via two 6,000-gallon tanks. Additional features include a FLIR security system, forklift access, and an optional commercial dehydrator. Plus, the landlord is flexible and open to working creatively with potential tenants to ensure mutual success. A unique opportunity for agri-business or specialty operations. Contact today to discuss your needs! (id:60626)
Century 21 Creekside Realty Ltd.
135 Bayfield Street Unit# 300b/301
Barrie, Ontario
Established and professional office building located in the heart of Barrie, between Wellington Street and Sophia Street. Just minutes from Highway 400 and a short walk to the downtown core, this centrally located property offers convenience and accessibility. Current tenants include the renowned Crazy Fox Bistro and Easter Seals. Amenities include proximity to transit, shopping, and major roadways. Ideal opportunity for businesses seeking a prestigious and well-connected location. Flexible leasing options available – lease the entire building or individual floors to suit your business needs. (id:60626)
Royal LePage First Contact Realty Brokerage
135 Bayfield Street
Barrie, Ontario
Established and professional office building located in the heart of Barrie, between Wellington Street and Sophia Street. Just minutes from Highway 400 and a short walk to the downtown core, this centrally located property offers convenience and accessibility. Current tenants include the renowned Crazy Fox Bistro and Easter Seals. Amenities include proximity to transit, shopping, and major roadways. Ideal opportunity for businesses seeking a prestigious and well-connected location. Flexible leasing options available – lease the entire building or individual floors to suit your business needs. (id:60626)
Royal LePage First Contact Realty Brokerage
135 Bayfield Street Unit# 100
Barrie, Ontario
Established and professional office building located in the heart of Barrie, between Wellington Street and Sophia Street. Just minutes from Highway 400 and a short walk to the downtown core, this centrally located property offers convenience and accessibility. Current tenants include the renowned Crazy Fox Bistro and Easter Seals. Amenities include proximity to transit, shopping, and major roadways. Ideal opportunity for businesses seeking a prestigious and well-connected location. Flexible leasing options available – lease the entire building or individual floors to suit your business needs. (id:60626)
Royal LePage First Contact Realty Brokerage
45 Randall Avenue
Hamilton, Ontario
Former elementary school for lease. Available space of 13,500 sq ft that includes classroom space, library and dedicated washrooms. Landlord will consider short term delas (1-5 years). Building sits on 4.57 acres and provides plenty of parking and outdoor space. Property is zoned I1 and allows for an Elementary Education Establishment and Place of Worship. (id:60626)
Revel Realty Inc.
A-203 - 670 Balm Beach Road E
Midland, Ontario
Welcome To Midland Town Centre. Units Are Available For Immediate Occupancy. This Upscale Master Planned Development Is Conveniently Located At Sundowner Rd & Balm Beach Rd E. Minutes From Georgian Bay Hospital. The Site Offers Multiple Entrances, Road Signage, And Ample Parking. This Site Features Retail, Medical, Professional Offices And A Designated Standalone Daycare Facility. Great Opportunity To Establish Your Business In This Modern Plaza. **EXTRAS** Immediate Occupancy Available. Ample Parking. Other Units Available And Can Be Combined To Achieve A Larger Space. (id:60626)
Aura Signature Realty Inc.

