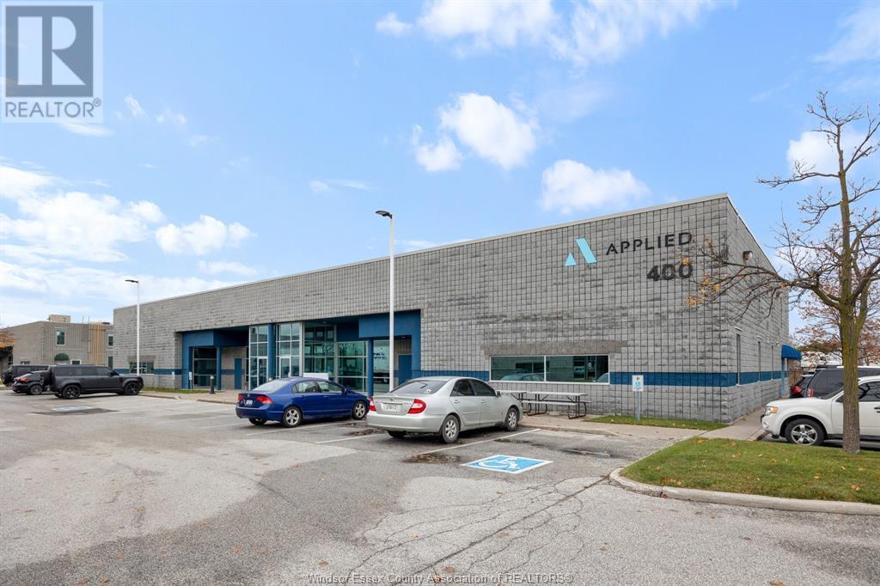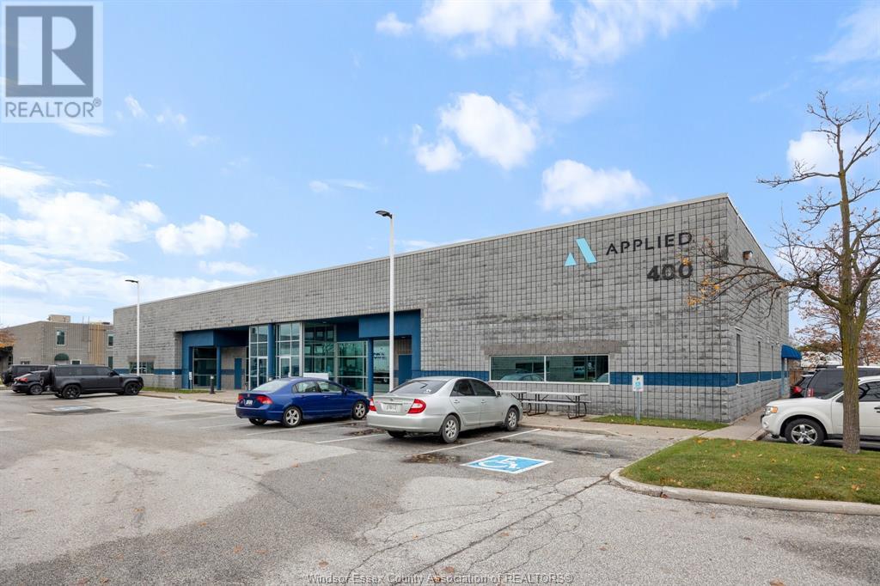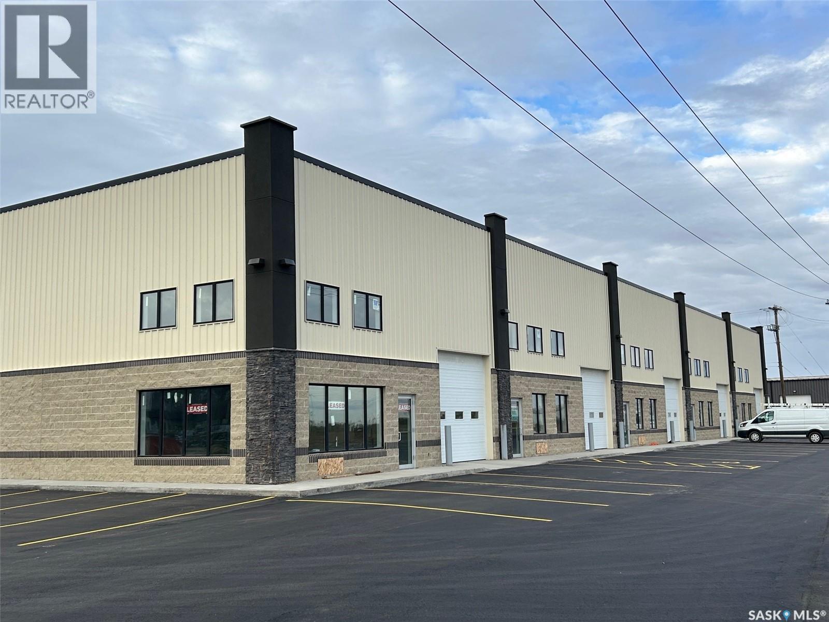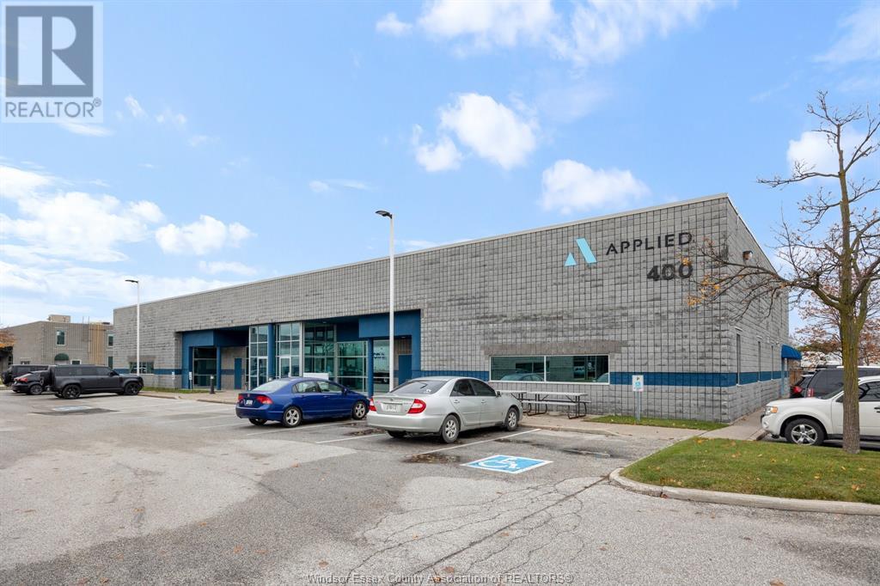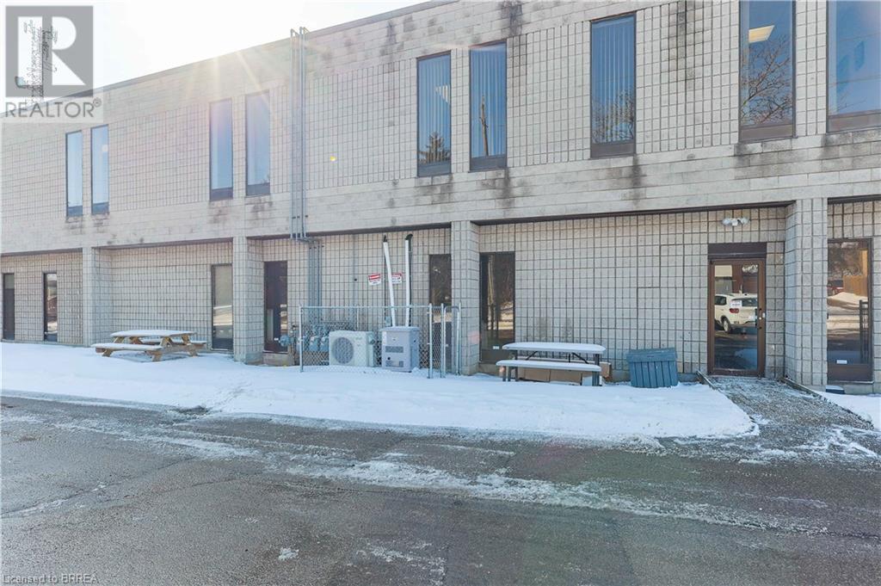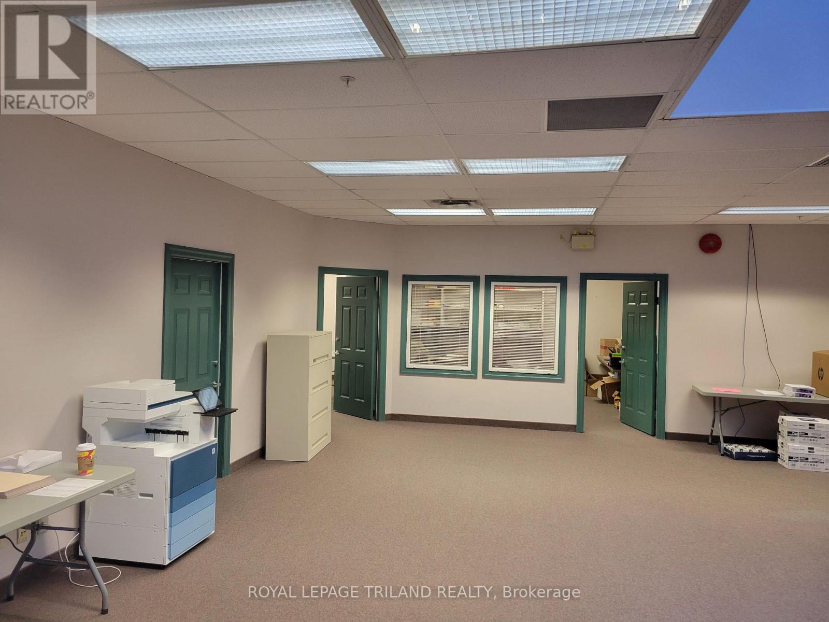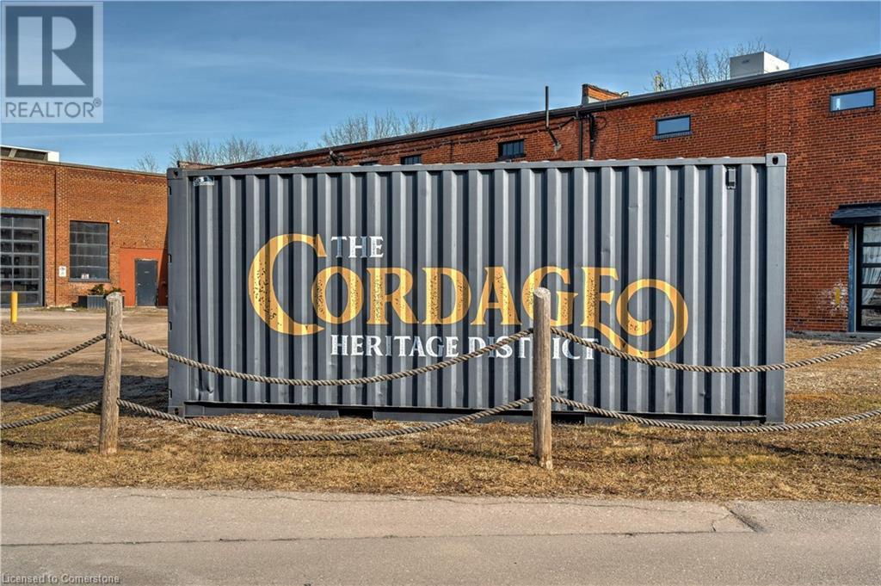4 - 63 Medulla Avenue
Toronto, Ontario
Great location. Clean unit. TL and DL shipping. Minutes from Hwy 427 and Qew. Professionally maintained and managed. Steps to public transit and amenities. (id:60626)
Vanguard Realty Brokerage Corp.
3 - 63 Medulla Avenue
Toronto, Ontario
Great location. Clean unit. TL and DL shipping. Minutes from Hwy 427 and Qew. Professionally maintained and managed. Steps to public transit and amenities. (id:60626)
Vanguard Realty Brokerage Corp.
4510 Rhodes Unit# 400a
Windsor, Ontario
Beautifully built out office space with great exposure + access to the E.C.Row which is the main East-West artery in Windsor. 16,000 square feet over two floor (majority on the main floor) with a good mix of high end offices, open concept work area, board rooms, private offices, and more. Tons of natural light! Call today with your requirements. CAN SUBDIVIDE UP TO 8000 SQ FT. Note: Additional rent is budgeted at $7.60 for 2024. (id:60626)
RE/MAX Preferred Realty Ltd. - 585
4510 Rhodes Unit# 400b
Windsor, Ontario
Beautifully built out office space with great exposure + access to the E.C.Row which is the main East-West artery in Windsor. 16,000 square feet over two floor (majority on the main floor) with a good mix of high end offices, open concept work area, board rooms, private offices, and more. Tons of natural light! Call today with your requirements. CAN SUBDIVIDE UP TO 8000 SQ FT. Note: Additional rent is budgeted at $7.60 for 2024. (id:60626)
RE/MAX Preferred Realty Ltd. - 585
Bay 3 4017 Brodsky Avenue
Saskatoon, Saskatchewan
Bay #3, 4017 Brodsky Ave. Available for Lease (2,604 SF) Up to 4 warehouse bays remain available for lease from 2,356 SF - 9,920 +/- SF each. (Bay 1 - 4). The warehouse bays available for lease at 4017 Brodsky Ave. feature clear span construction; floor drains with interceptor pits; 12'x12' automatic grade level over head doors; high bay LED lighting; ample paved parking available (50 stalls); 62' deep bays; 100 A, 230/208 V, 3 Phase electrical panel. Bay 1 + 2 include rear 12''x12' grade level OH doors for drive thru capability. Office build outs to Tenants specifications can be included with Lease for qualified Tenants. Secure compound space can also by made available. Excellent exposure on 71st St., conveniently located on the Northwest corner of Brodsky Ave. and 71st St. E. This property has great access to all north end roadways and the Chief Mistawasis bridge provides easy access to the east side. $13.95 PSF Net Rent; $4.35 PSF Occupancy Cost (inc. Property Tax) Net Rent ($3,027.15) + Occupancy Costs ($943.95) = $3,971.10 + GST per month. (id:60626)
RE/MAX Saskatoon
Bay 4 4017 Brodsky Avenue
Saskatoon, Saskatchewan
Bay #4, 4017 Brodsky Ave. Available for Lease (2,604 SF) Up to 4 warehouse bays remain available for lease from 2,356 SF - 9,920 +/- SF each. (Bay 1 - 4). The warehouse bays available for lease at 4017 Brodsky Ave. feature clear span construction; floor drains with interceptor pits; 12'x12' automatic grade level over head doors; high bay LED lighting; ample paved parking available (50 stalls); 62' deep bays; 100 A, 230/208 V, 3 Phase electrical panel. Bay 1 + 2 include rear 12''x12' grade level OH doors for drive thru capability. Office build outs to Tenants specifications can be included with Lease for qualified Tenants. Secure compound space can also by made available. Excellent exposure on 71st St., conveniently located on the Northwest corner of Brodsky Ave. and 71st St. E. This property has great access to all north end roadways and the Chief Mistawasis bridge provides easy access to the east side. Bay #4 - 2604 SF. $13.95 PSF Net Rent; $4.35 PSF Occupancy Cost (inc. Property Tax) Net Rent ($3,027.15) + Occupancy Costs ($943.95) = $3,971.10 + GST per month. (id:60626)
RE/MAX Saskatoon
Bay 1 4017 Brodsky Avenue
Saskatoon, Saskatchewan
Bay #1, 4017 Brodsky Ave. Available for Lease (2,356 SF) Up to 4 warehouse bays remain available for lease from 2,356 SF - 9,920 +/- SF each. (Bay 1 - 4). The warehouse bays available for lease at 4017 Brodsky Ave. feature clear span construction; floor drains with interceptor pits; 12'x12' automatic grade level over head doors; high bay LED lighting; ample paved parking available (50 stalls); 62' deep bays; 100 A, 230/208 V, 3 Phase electrical panel. Bay 1 + 2 include rear 12''x12' grade level OH doors for drive thru capability. Office build outs to Tenants specifications can be included with Lease for qualified Tenants. Secure compound space can also by made available. Excellent exposure on 71st St., conveniently located on the Northwest corner of Brodsky Ave. and 71st St. E. This property has great access to all north end roadways and the Chief Mistawasis bridge provides easy access to the east side. $13.95 PSF Net Rent; $4.35 PSF Occupancy Cost (inc. Property Tax) Net Rent ($2,738.85) + Occupancy Costs ($854.05) = $3,592.90 + GST per month. (id:60626)
RE/MAX Saskatoon
Bay 2 4017 Brodsky Avenue
Saskatoon, Saskatchewan
Bay #2, 4017 Brodsky Ave. Available for Lease (2,356 SF) Up to 4 warehouse bays remain available for lease from 2,356 SF - 9,920 +/- SF each. (Bay 1 - 4). The warehouse bays available for lease at 4017 Brodsky Ave. feature clear span construction; floor drains with interceptor pits; 12'x12' automatic grade level over head doors; high bay LED lighting; ample paved parking available (50 stalls); 62' deep bays; 100 A, 230/208 V, 3 Phase electrical panel. Bay 1 + 2 include rear 12''x12' grade level OH doors for drive thru capability. Office build outs to Tenants specifications can be included with Lease for qualified Tenants. Secure compound space can also by made available. Ask listing agent for further details. Excellent exposure on 71st St., conveniently located on the Northwest corner of Brodsky Ave. and 71st St. E. This property has great access to all north end roadways and the Chief Mistawasis bridge provides easy access to the east side. $13.95 PSF Net Rent; $4.35 PSF Occupancy Cost (inc. Property Tax) Net Rent ($2,738.85) + Occupancy Costs ($854.05) = $3,592.90 + GST per month. (id:60626)
RE/MAX Saskatoon
4510 Rhodes Unit# 400
Windsor, Ontario
Beautifully built out office space with great exposure + access to the E.C.Row which is the main East-West artery in Windsor. 16,000 square feet over two floors (majority on the main floor) with a good mix of high end offices, open concept work area, board rooms, private offices, and more. Tons of natural light! Call today with your requirements. CAN SUBDIVIDE UP TO 8000 SQ FT. Note: Additional rent is budgeted at $7.60 for 2024. (id:60626)
RE/MAX Preferred Realty Ltd. - 585
325 West Street Unit# B106
Brantford, Ontario
1536 sq. ft. of commercial Office Space for Rent. Perfect for general office use, this spacious commercial unit offers everything a professional needs. Located in a high-traffic area with easy access to Hwy. #403, it ensures great visibility and convenience. Lease is Triple Net and includes water, gas, hydro. Tenant pays their own internet, cable and phone. Ample parking available for tenants and visitors. Centrally located with excellent accessibility. Ideal for office professionals, providing a productive work environment Don't miss this opportunity to establish your business in a prime location! (id:60626)
Royal LePage Brant Realty
15 - 294-300 Talbot Street
St. Thomas, Ontario
PROFESSIONAL LEASE SPACE IN THE GRAND CENTRAL PLACE OFFERS AN EXCELLENT HIGH PROFILE LOCATION WITH AMPLE ONSITE PARKING. FULLY HANDICAPPED ACCESSIBLE. LOCATED ON CITY OF ST. THOMAS BUS ROUTE THIS IS A MIXED USE COMPLEX WITH APPROXIMATELY 32,000 SQUARE FEET OF MIXED COMMERCIAL USE PLUS TWO RESIDENTIAL TOWERS WITH 258 SUITES. THE COMMERCIAL AREA IS IDEAL FOR OFFICE, MEDICAL, PROFESSIONAL AND SOME RETAIL USES. THIS SPACE HAS SKYLIGHTS ALLOWING FOR BRIGHTNESS WITH THE OFFICE SPACE.THE LEASE PRICE OF$14.00 PER SQUARE FOOT INCLUDES COMMON AREA EXPENSES, TENANT TO PAY HEAT AND HYDRO. (id:60626)
Royal LePage Triland Realty
111 Sherwood Drive Unit# 24
Brantford, Ontario
4157 SQUARE FEET OF RETAIL SPACE AVAILABLE IN BRANTFORD'S BUSTLING, CORDAGE HERITAGE DISTRICT. Be amongst thriving businesses such as: The Rope Factory Event Hall, Kardia Ninjas, Spool Takeout Sassy Britches Brewing Co., Mon Bijou Bride, Cake and Crumb-- the list goes on! Located in a prime location of Brantford and close to public transit, highway access, etc. Tons of parking, and flexible zoning! This unit has pedestrian access from the Alley, and truck level loading door at rear of unit *UNDER NEW MANAGEMENT* (id:60626)
RE/MAX Escarpment Realty Inc.



