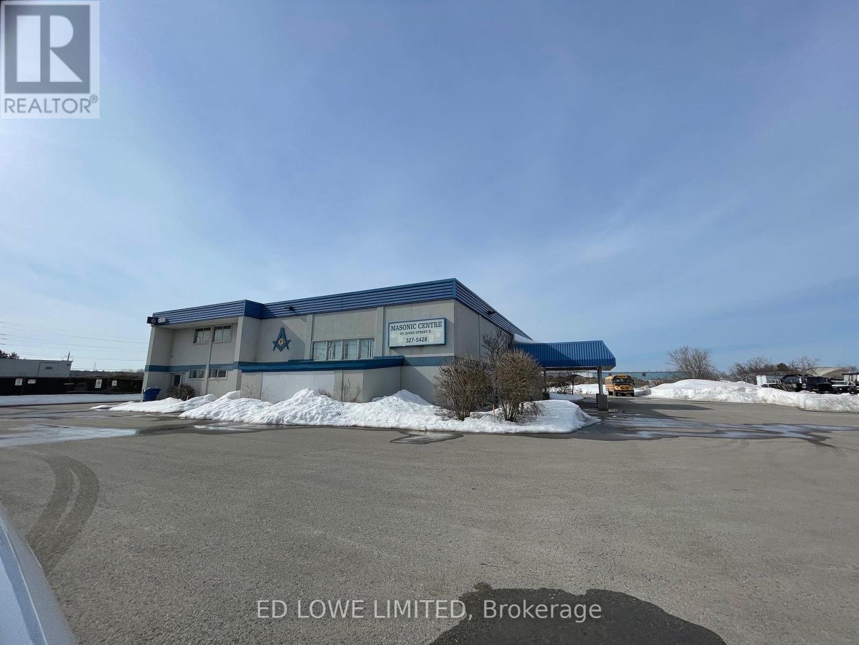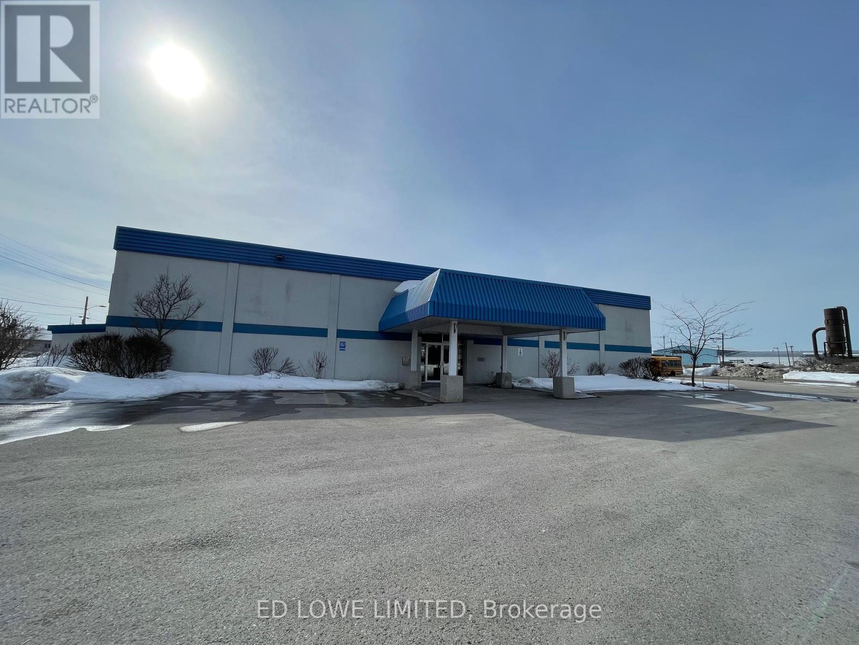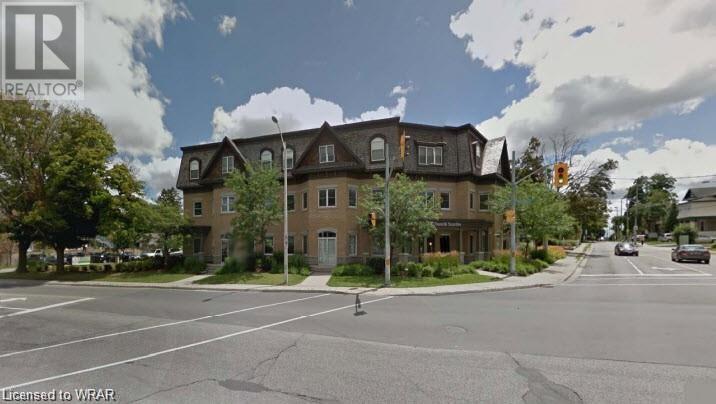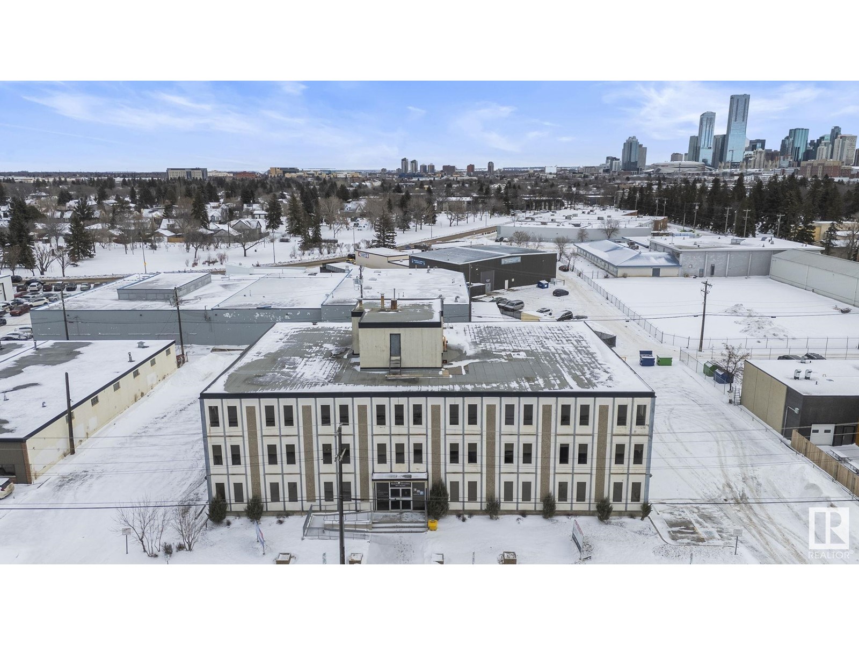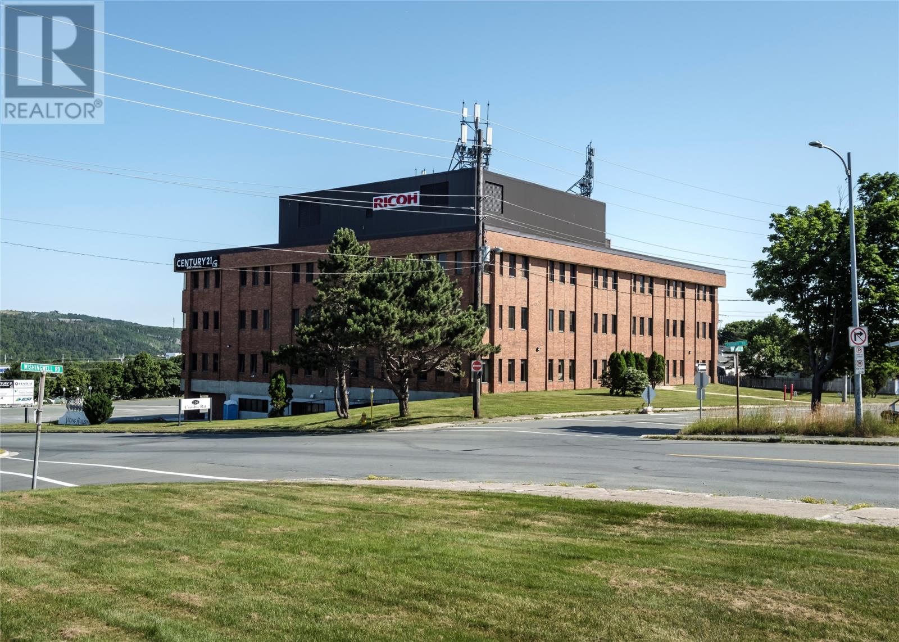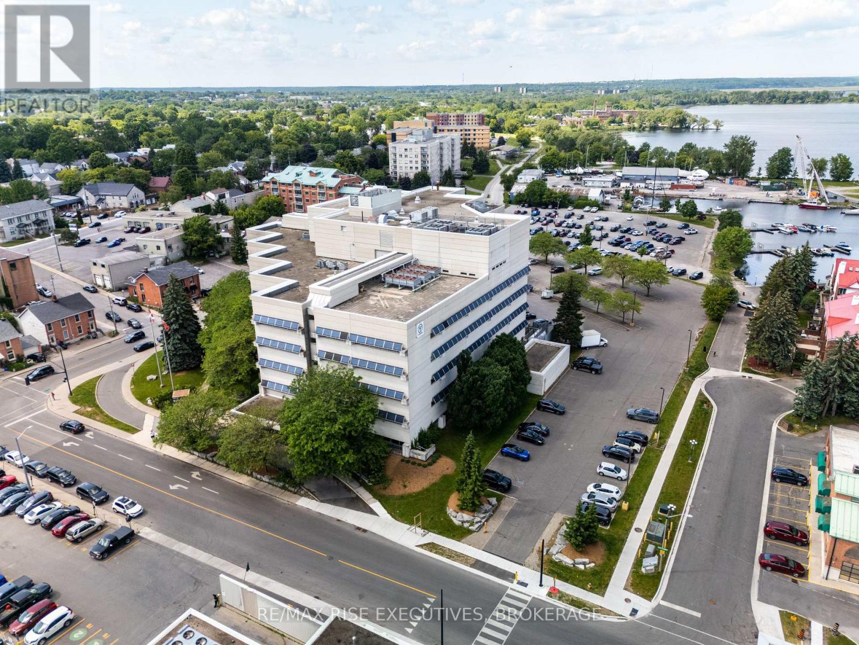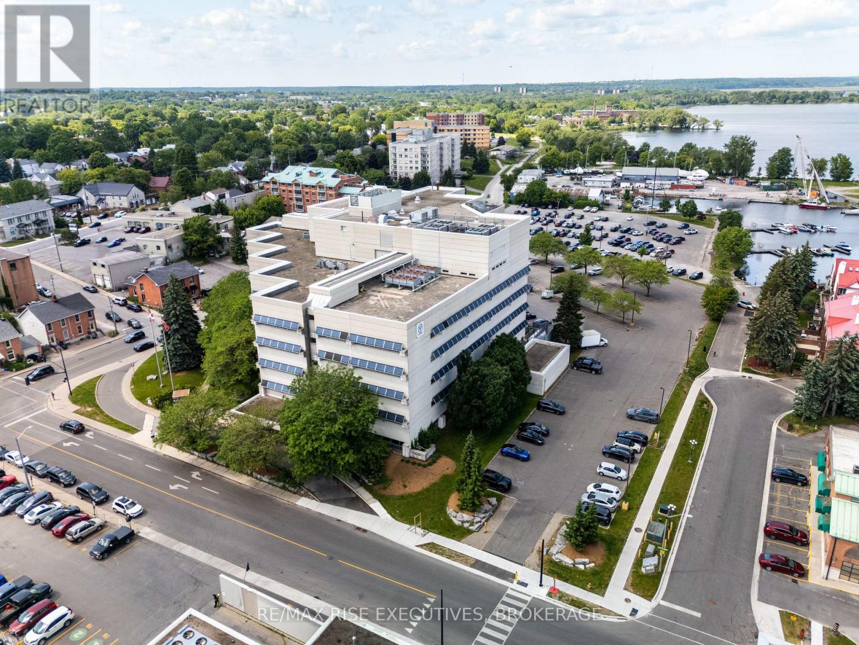2145 E Hastings Street
Vancouver, British Columbia
3426 square feet retail/industrial space on high traffic East Hastings Street. Downtown traffic, 2 blocks away from Templeton Secondary School, bus stop 20 feet away, high traffic restaurant next door, residential buildings next door and across the street. (id:60626)
Sutton Group - 1st West Realty
24 James Street E
Orillia, Ontario
Former Masonic Temple including full kitchen for banquet use large banquet room with 18' clear height, 2nd large meeting room also with 18' clear height, guest washrooms, offices and open spaces. Ideal for similar use as meeting hall or banquet hall, food service business fitness center or other recreational uses, office, research facility, etc. Building is equiped with an elevator for accessibility to the second floor. ground floor area is 7592 sf plus 2nd floor with 3016 sf including another large open meeting room area and offices. building can be divided for smaller space needs. Tenant to pay all utilities, taxes and maintenance on the property in addition to rent. (id:60626)
Ed Lowe Limited
2nd Floor - 24 James Street E
Orillia, Ontario
2nd floor space in former Masonic temple building. Accessible by elevator and stairs. Large open room plus private offices. Available immediately. Suitable for office or recreational use. TMI Estimated and would include utilities. (id:60626)
Ed Lowe Limited
16179 142 St. Nw
Edmonton, Alberta
For More Information About This Listing, More Photos & Appointments, Please Click "View Listing On Realtor Website" Button In The Realtor.Ca Browser Version Or 'Multimedia' Button Or Brochure On Mobile Device App. (id:60626)
Times Realty Group Inc.
209 Frederick Street Unit# 3b
Kitchener, Ontario
This Award winning building is well located to Downtown Kitchener with Easy access to Expressway. The unit has direct Elevator access into the unit reception area. Excellent no fee parking. Current Tenants include Travel Agency, Health Care, and business offices. Could be used for various commercial uses as well as medical and Office uses. (id:60626)
Century 21 Heritage House Ltd.
10835 120 Street Nw
Edmonton, Alberta
The Beaufort Building offers a premier office leasing opportunity in central Edmonton, providing businesses with a professional and well-connected workspace. This three-story office building features 28,420 SF of available space, with flexible floor plans to accommodate various business needs. The main floor offers 9,176 SF, the second floor 9,618 SF, and the third floor 9,626 SF, making it ideal for professional services, medical offices, or corporate headquarters. With ample surface parking and easy access to major roadways, public transit, and downtown Edmonton, the Beaufort Building ensures a convenient and accessible location for tenants and clients. Designed to support productivity and efficiency, the Beaufort Building provides move-in ready options as well as customizable spaces to suit business requirements. The surrounding area offers a variety of amenities, including restaurants, cafés, and retail services, enhancing convenience for employees and visitors. (id:60626)
Sable Realty
575 Crown Street
Saint John, New Brunswick
Prime Location just minutes away from the city center ! This commercial space boasts over 5000 ft2 with the possibility of more if needed. Currently occupied by a civil engineering firm with office space in the front and a soils lab in the back of the building with a large garage door and 19ft ceilings to accommodate whatever your business needs ! Rent is $14.00 a ft2 with a triple net lease. This building has all the amenities inside and out to accommodate your growing business needs. (commercial and industrial storage space on site) Please give 48 hours notice for showings (id:60626)
Royal LePage Atlantic
564 Belmont Avenue W Unit# 309
Kitchener, Ontario
The Belmont Medical Centre is a well situated medical facility only minutes from both Grand River Hospital and St. Mary's Hospital. Building is fully handicap accessible and offers ample onsite surface parking. Modern and spacious corner suite with terrific accessibility. Ideal layout for family physician(s) or specialist(s). Pharmacy & Lifelabs are on main floor. Utilities, nightly janitorial services, sharp disposal, shredding, and other services included in additional rent. GRT bus stop located in front. Available October 1 2025. (id:60626)
Revel Realty Inc.
136 Crosbie Road Unit#203
St John's, Newfoundland & Labrador
On the second floor of this commercial area, you'll find a versatile space with multiple rooms. Each room is thoughtfully designed to cater to different needs and businesses. One room could be a spacious conference room, perfect for important meetings and presentation. Another room might be a cozy lounge area, where your employees can take a break and recharge. There could also be individual offices, providing a private and focused work environment. And let's not forget about a vibrant coworking space , fostering collaboration and creativity. The second floor of this commercial space offers a dynamic and flexible layout, allowing business to thrive and adapt. (id:60626)
Royal LePage Property Consultants Limited
502 - 49 Place D' Armes
Kingston, Ontario
49 Place D'Armes / 279 Wellington Street offers a prime office opportunity in the heart of Kingston's downtown core. Suite 502 within Offers approx. 3,000 sq.ft. of space within, with additional options to demise up to 39,003 sq.ft. (gross leasable) subject to layout. The building overlooks the city core, the Great Cataraqui River at Kingston Marina, and the Inner Harbour along the shores of Lake Ontario. The property is located in one of the most secure and desirable locations in the city, home to several government tenancies including the Ministry of Health. Features include three elevators, a kitchenette, four full washrooms on the fifth floor, and one parking space per 1,100 sq. ft. of leased space. Just 4 blocks to City Hall and surrounded by downtown amenities including restaurants, waterfront parks, and services, this location offers both functionality and prestige. The Landlord is offering space at a base rental rate of $14.00 per sq. ft. per annum. Additional rent is budgeted for 2025 at $5.33 per sq. ft. for taxes, $5.82 per sq. ft. for operating costs, and$5.39 per sq. ft. for utilities, totaling $16.54 per sq. ft. annually. Ideal for professional office users seeking a secure, high-profile downtown location. Lease per Landlords Form of Lease. Preview Virtual Tour of floor plan and additional documents for space division options. Occupancy September 22nd, 2025Allowable uses per DT1 Zoning include Office, Training Facility & Financial. (id:60626)
RE/MAX Rise Executives
35 Griffith Road
Stratford, Ontario
Very nice well maintained standalone industrial building located in Stratford on Griffith Road right off Lorne Ave East. The zoning allows for many uses. Outside storage is permitted. Property is 1 acre in size. Offers both dock door loading and (2) drive-in doors. Good power at 600 V and 200 amps with 14 foot ceilings. Easy access to highways. There's nothing like it on the market right now. Available on May 1st. Contact the listing agent for more details. (id:60626)
Coldwell Banker Peter Benninger Realty
500 - 49 Place D' Armes
Kingston, Ontario
49 Place D'Armes / 279 Wellington Street offers a prime office opportunity in the heart of Kingston's downtown core. Suite 500 Within Offers 39,003 sq.ft Gross Leaseable contiguous, with additional options to demise from 3,000 sq.ft (502) , 10,800 sq. ft. (503), and 19,500 sq. ft. subject to space configuration. The building overlooks the city core, the Great Cataraqui River at Kingston Marina, and the Inner Harbour along the shores of Lake Ontario. The property is located in one of the most secure and desirable locations in the city, home to several government tenancies including the Ministry of Health. Features include three elevators, a kitchenette, four full washrooms on the fifth floor, and one parking space per 1,100 sq. ft. of leased space. Just 4 blocks to City Hall and surrounded by downtown amenities including restaurants, waterfront parks, and services, this location offers both functionality and prestige. The Landlord is offering space at a base rental rate of $14.00 per sq. ft. per annum. Additional rent is budgeted for 2025 at $5.33 per sq. ft. for taxes, $5.82 per sq. ft. for operating costs, and$5.39 per sq. ft. for utilities, totaling $16.54 per sq. ft. annually. Ideal for professional office users seeking a secure, high-profile downtown location. Lease per Landlords Form of Lease. Preview Virtual Tour of floor plan and additional documents for space division options. Occupancy September 22nd, 2025 Allowable uses per DT1 Zoning include Office, Training Facility & Financial. (id:60626)
RE/MAX Rise Executives


