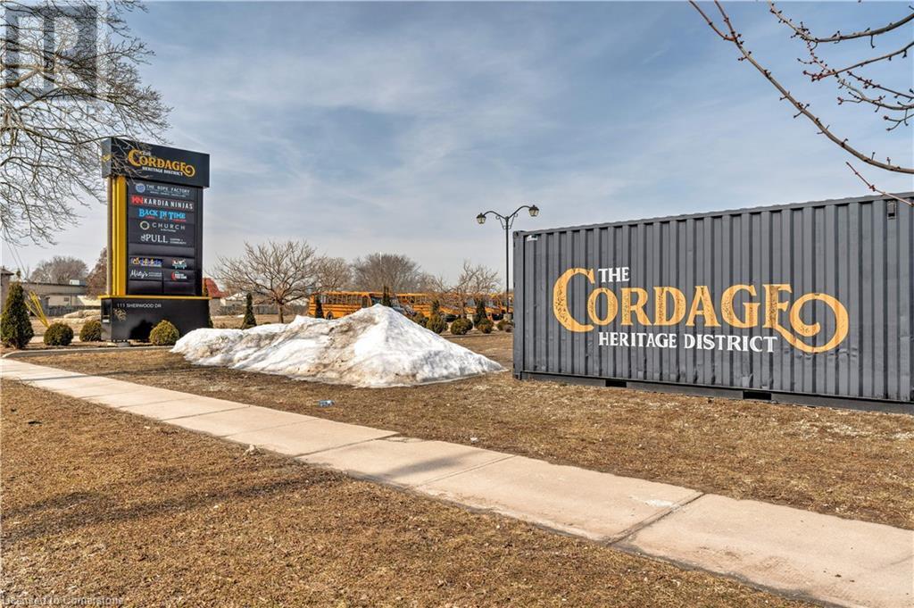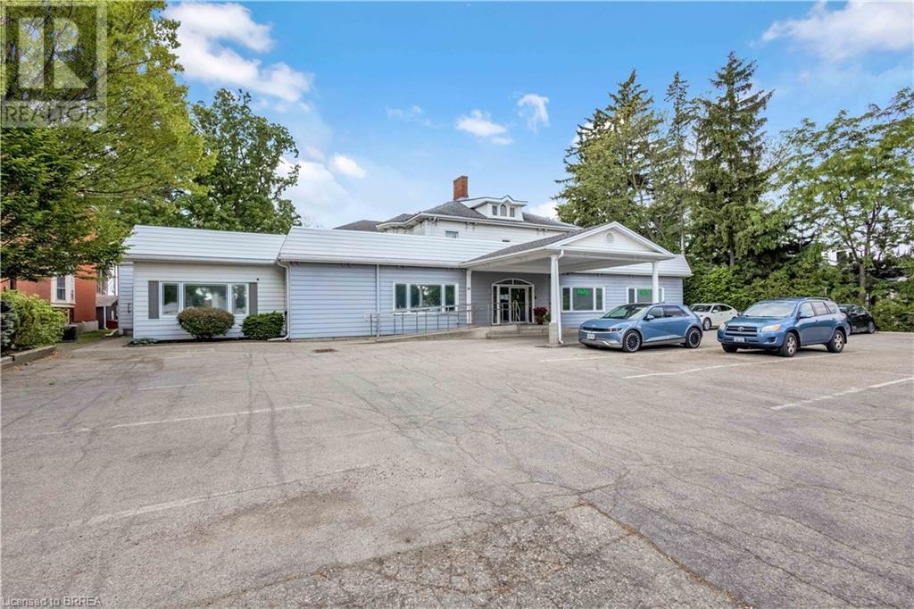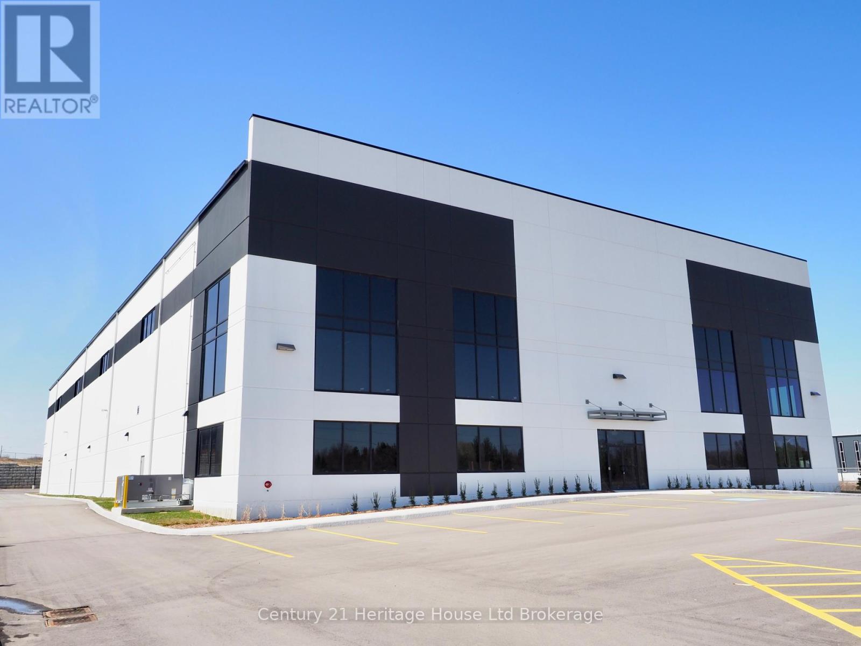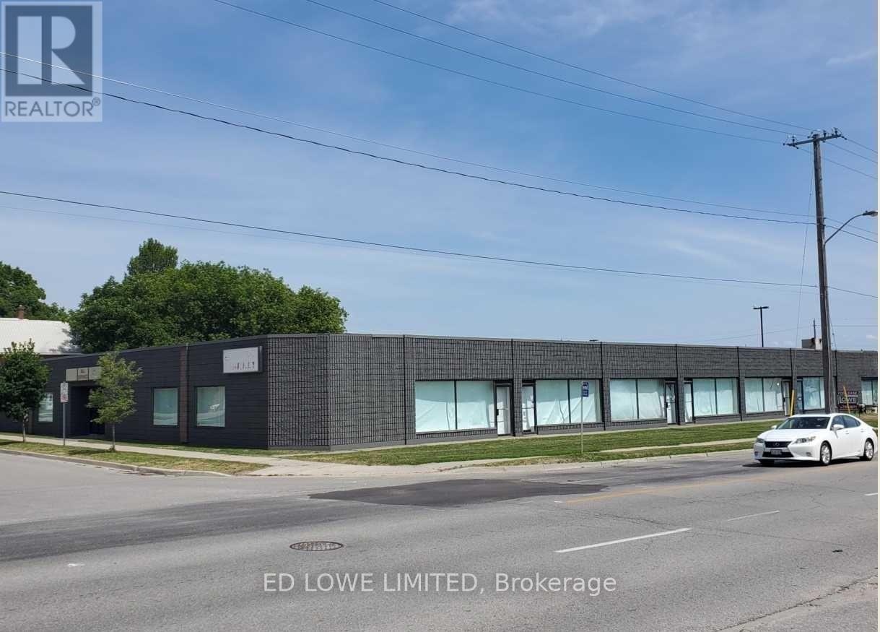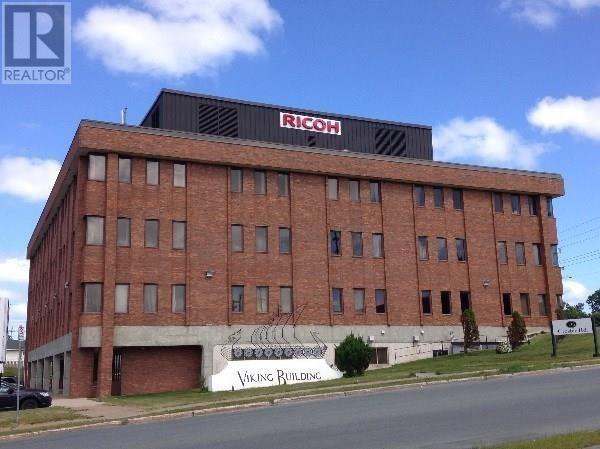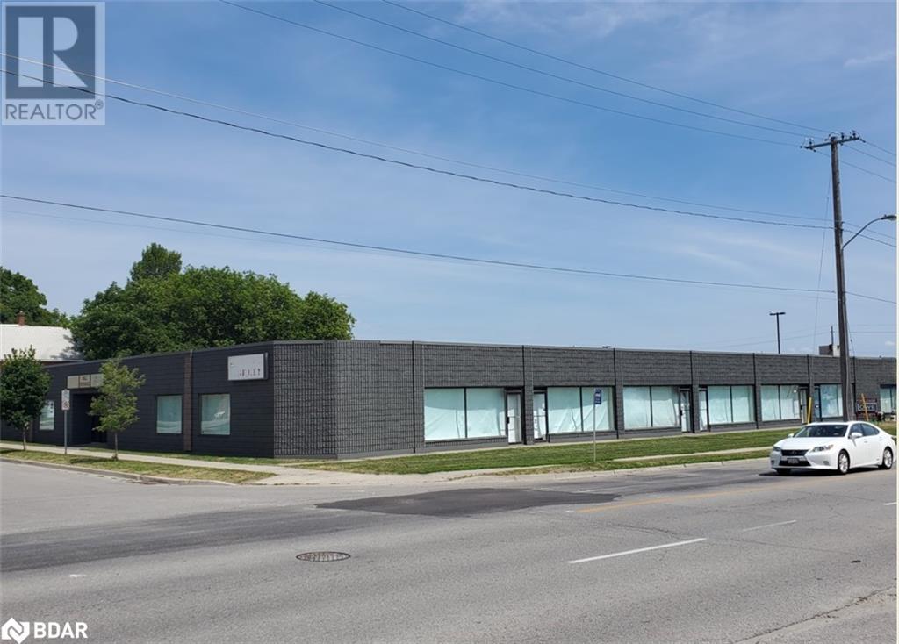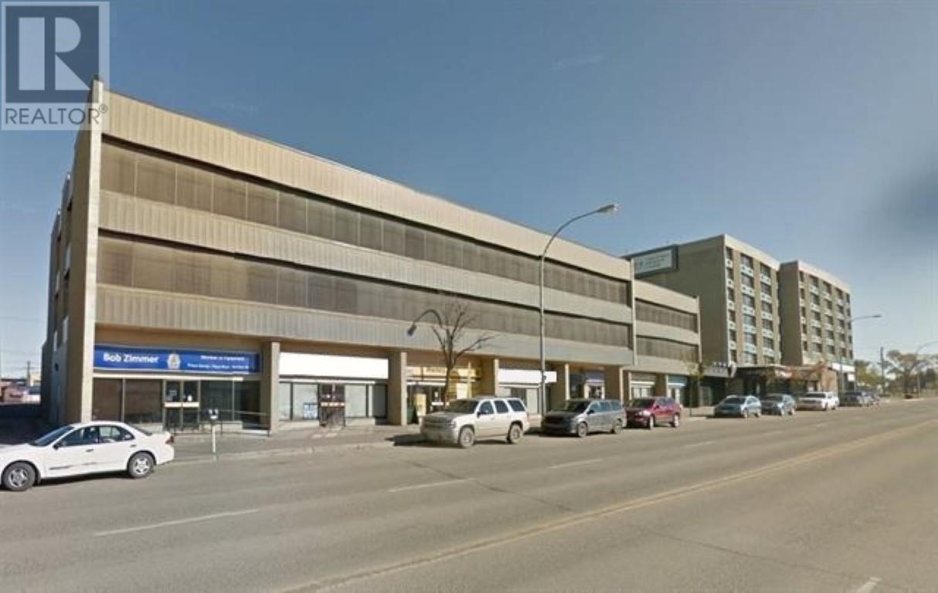111 Sherwood Drive Unit# 7
Brantford, Ontario
1862 SQUARE FEET OF RETAIL SPACE AVAILABLE IN BRANTFORD'S BUSTLING, CORDAGE HERITAGE DISTRICT. Be amongst thriving businesses such as: The Rope Factory Event Hall, Kardia Ninjas, Spool Takeout, Sassy Britches Brewing Co., Mon Bijou Bride, Cake and Crumb-- the list goes on! Located in a prime location of Brantford and close to public transit, highway access, etc. Tons of parking, and flexible zoning. This unit offers soaring ceilings, large windows, and a glass roll up door. *UNDER NEW MANAGEMENT* (id:60626)
RE/MAX Escarpment Realty Inc.
7 - 111 Sherwood Drive
Brantford, Ontario
UNDER NEW MANAGEMENT - 1862 SQUARE FEET OF RETAIL SPACE AVAILABLE IN BRANTFORD'S BUSTLING, CORDAGE HERITAGE DISTRICT. Be amongst thriving businesses such as: The Rope Factory Event Hall, Kardia Ninjas, Spool Takeout, Sassy Britches Brewing Co., Mon Bijou Bride, Cake and Crumb-- the list goes on! Located in a prime location of Brantford and close to public transit, highway access, etc. Tons of parking, and flexible zoning! (id:60626)
RE/MAX Escarpment Realty Inc.
143-147 West Street Unit# Main
Brantford, Ontario
Welcome to 145 West Street! This solid 2,899 sq ft commercial building on 9,073.96 sq/ft of land. It was used as Moose Lodge hall. Its current building rests on 2 lots and the 3rd is being used as a space for parking. The 2,899 sq ft main level was being used as a hall with a kitchen & Bar and 3 bathrooms with a maximum occupancy allowance of 195 people, ceiling is 14 feet maximum heights . Everything you need to step in and open an exclusive member club or rent as an event hall, or both! The possibilities are endless with C8-19, C8-90 zoning allowing many potential uses! In addition, New Roof. New Ceiling tiles on both floor. New paved 10 parking lot for customers and separated driveway parking for 3 employees, as well as plenty of street parking. This property has an amazing location close to the VIA train station, Laurier university, Conestoga College, City Hall and public transportation. There is an additional 2,899 sq ft on the lower level equipped with a bar, walk-in cooler, 2 bathrooms and plenty of open space, with a maximum occupancy allowance of 100 people. 9 feet maximum Ceiling heights is also available for lease at $8/sqft (MLS#:40735446). (id:60626)
Royal LePage Brant Realty
143-147 West Street
Brantford, Ontario
Welcome to 145 West Street! This solid 5,798 sq ft commercial building on 9,073.96 sq/ft of land. It was used as Moose Lodge hall. Its current building rests on 2 lots and the 3rd is being used as a space for parking. The 2,899 sq ft main level was being used as a hall with a kitchen & Bar and 3 bathrooms with a maximum occupancy allowance of 195 people, ceiling is 14 feet maximum heights . There is an additional 2,899 sq ft on the lower level equipped with a bar, walk-in cooler, 2 bathrooms and plenty of open space, with a maximum occupancy allowance of 100 people. 9 feet maximum Ceiling heights. Everything you need to step in and open an exclusive member club or rent as an event hall, or both! The possibilities are endless with C8-19, C8-90 zoning allowing many potential uses! In addition, New Roof. New Ceiling tiles on both floor. New paved 10 parking lot for customers and separated driveway parking for 3 employees, as well as plenty of street parking. This property has an amazing location close to the VIA train station, Laurier university, Conestoga College, City Hall and public transportation. (id:60626)
Royal LePage Brant Realty
442 Grey Street Unit# M & J
Brantford, Ontario
Professional office space for lease in an attractive office building with easy access and plenty of parking. The TMI costs include heat, hydro and water. HST is extra. This space is ideal for schools, day care and other uses that require large rooms. There are male and female washrooms, large board rooms, privide offices, a kitchen area and storage. (id:60626)
RE/MAX Twin City Realty Inc.
30 Brant Avenue Unit# B.3
Brantford, Ontario
Prime Office Space for Rent – Central Location. Located just minutes from downtown, universities, city hall, and public transportation (bus/train stations), this well-maintained office building is the perfect spot for your professional needs. With 3,988.40 sq. ft. of versatile space, it features a mix of private and shared areas, offering flexibility for any business. Key features include: Exclusive Office Space, Shared Kitchen Space, Two Shared Bathrooms, Extra-Large Boardroom – perfect for meetings and presentations, Common Area – includes hallway/waiting area for your clients, T.M.I. of $6.81 covering: heat, hydro, alarm, maintenance, and cleaning of common/shared areas. This office space is ready for immediate occupancy, providing a prime location for your growing business. (id:60626)
Royal LePage Brant Realty
B - 417 Griffin Way
Woodstock, Ontario
Located in Woodstocks Griffin Way Industrial Park, this brand new Class-A industrial building offers exceptional access to major highways, sitting just minutes from the 401 and 403. Woodstocks strategic position at the crossroads of these highways makes it an ideal location for businesses requiring quick and efficient transportation links.This 16,000 SF building Key features: 3,000 SF of divisible office space, spread over two storeys with elevators 40 ft clear height, a rare and valuable feature 2 truck-level docks and 1 drive-in door Situated on a 2-acre site Zoned General Industrial (M3-14), supporting a wide range of uses including manufacturing, warehousing, food processing, and more Lease terms are net, with tenants responsible for operating costs/additional rent (estimated for the first year). This well-located facility offers a fantastic opportunity for businesses in a rapidly growing industrial hub. (id:60626)
Century 21 Heritage House Ltd Brokerage
15810 102 Street
Rural Grande Prairie No. 1, Alberta
Discover this unique 4,671 SF commercial industrial space in Althen Corner, offering a reception area, office, large meeting room, and two bays with 14' x 14' overhead doors at the rear. Formerly a gym, this versatile space is suitable for light industrial, retail, or mixed-use. The Landlord is open to a TI allowance for improvements. Priced at $14.00 PSF NNN with estimated triple net costs of $4.50 PSF. Monthly Rent: (4,671 Sq.ft @ $14 PSF = $5,449.00/month + Estimated Additional Rent $4.50 * 4,671 Sq.ft = $1,751.63 Total Monthly Rent = $7,200.63 plus GST and utilities.) Call your Commercial Realtor© for more information or to book a showing today. (id:60626)
RE/MAX Grande Prairie
92-1415 - 10 Western Avenue
Orillia, Ontario
Front Corner Unit With Excellent Frontage And Exposure To West Street. Newly Renovated Spaces Available On West Street At The Corner Of Elgin Street, Near Corner Of King/Barrie Road. Close To Downtown Orillia. Ideal For Any Retail, Office, Service Use. Signage Visibility To West Street. Drive-In Door Possible. Tenant Pays Utilities. $14.00/S.F./Yr + Tmi @$6.00/S.F. Per Year. Escalations On Rental Rate $0.25/S.F. (id:60626)
Ed Lowe Limited
136 Crosbie Road Unit#403
St John's, Newfoundland & Labrador
Location, Location, Location. Welcome to the "Viking Building". Seize this rare opportunity to establish your business in one of the most sought-after commercial zones. This space has multiple offices and can be used in various ways. We have availability to suit almost any need. Centrally located this office is easily accessible from Columbus Drive allowing clients or employees to flow in from many directions. Parking is on a first come first serve basis. This is a great location & offers many opportunities. (id:60626)
Royal LePage Property Consultants Limited
10 Western Avenue Unit# 92-14 & 92-15
Orillia, Ontario
Front Corner Unit With Excellent Frontage And Exposure To West Street. Newly Renovated Spaces Available On West Street At The Corner Of Elgin Street, Near Corner Of King/Barrie Road. Close To Downtown Orillia. Ideal For Any Retail, Office, Service Use. Signage Visibility To West Street. Drive-In Door Possible. Tenant Pays Utilities. $14.00/S.F./Yr + Tmi @$6.00/S.F. Per Year. Escalations On Rental Rate $0.25/S.F. (id:60626)
Ed Lowe Limited Brokerage
9904 100 Avenue
Fort St. John, British Columbia
Prime retail storefront space available for immediate possession. This street-level unit provides easy access for clientele and can offer retail/display area at the front and rear storage. This open space is waiting for your ideas. No pictures available at this time. * PREC - Personal Real Estate Corporation (id:60626)
RE/MAX Action Realty Inc

