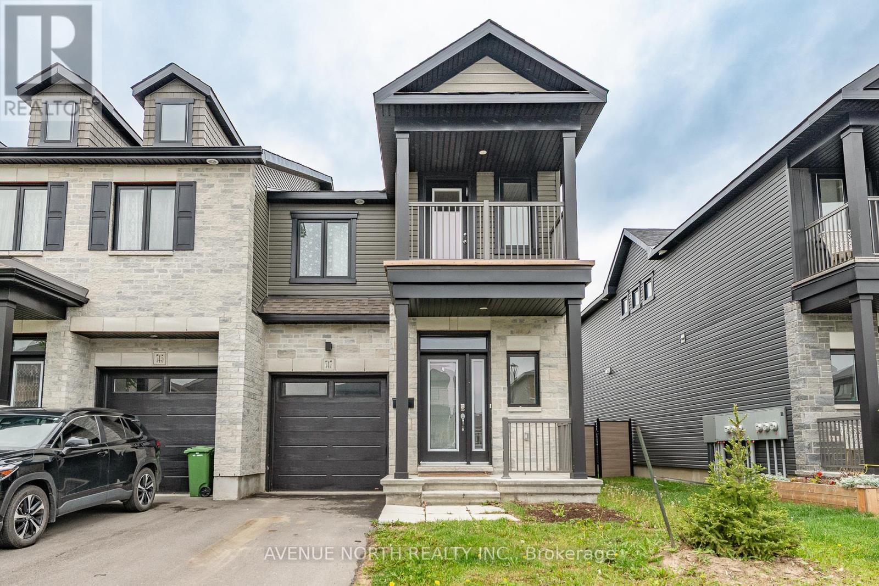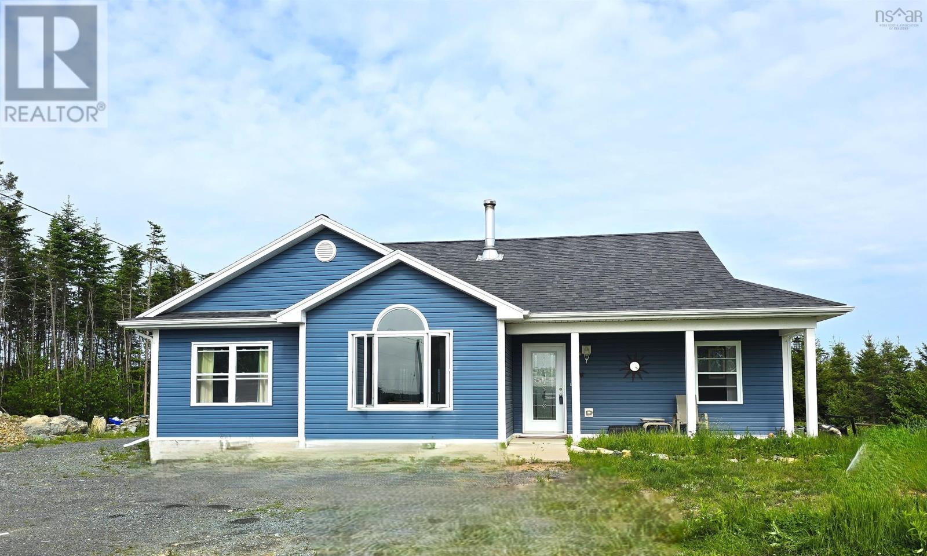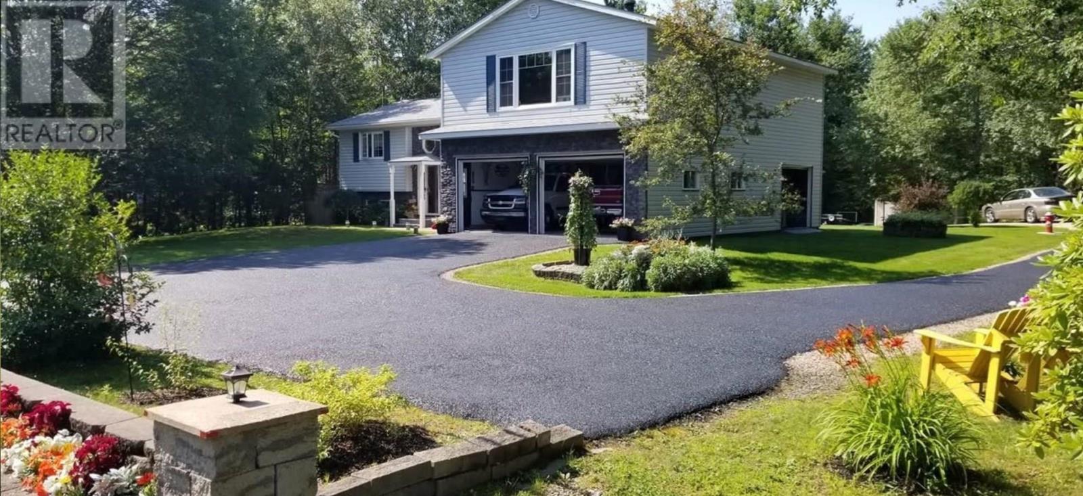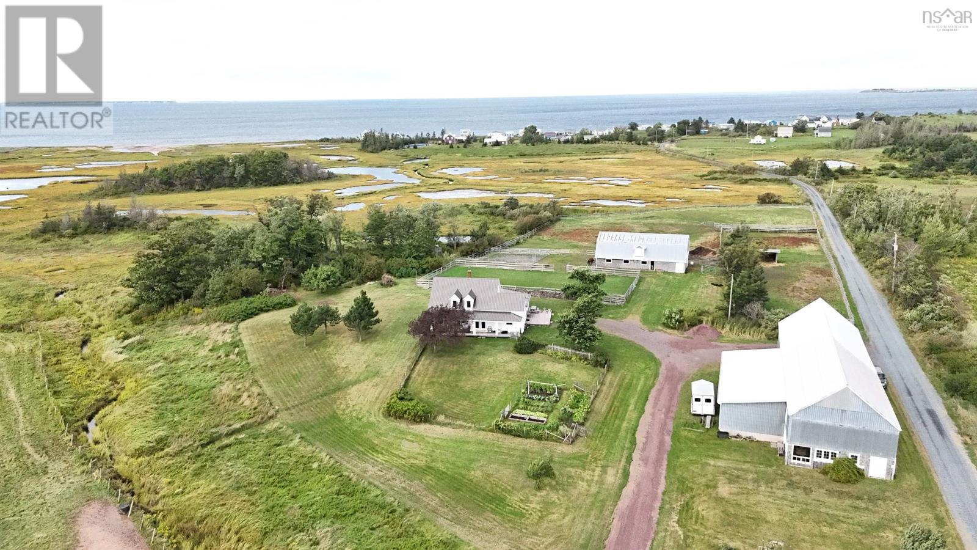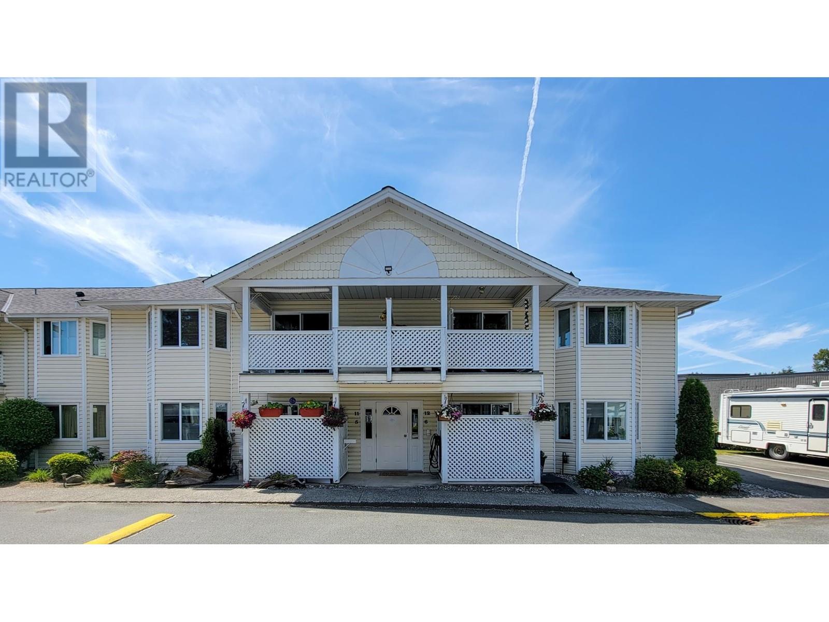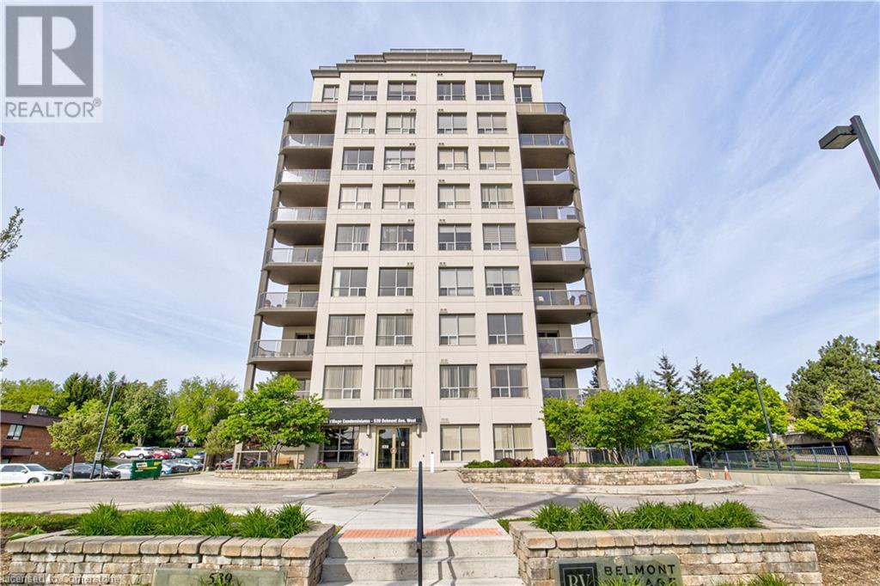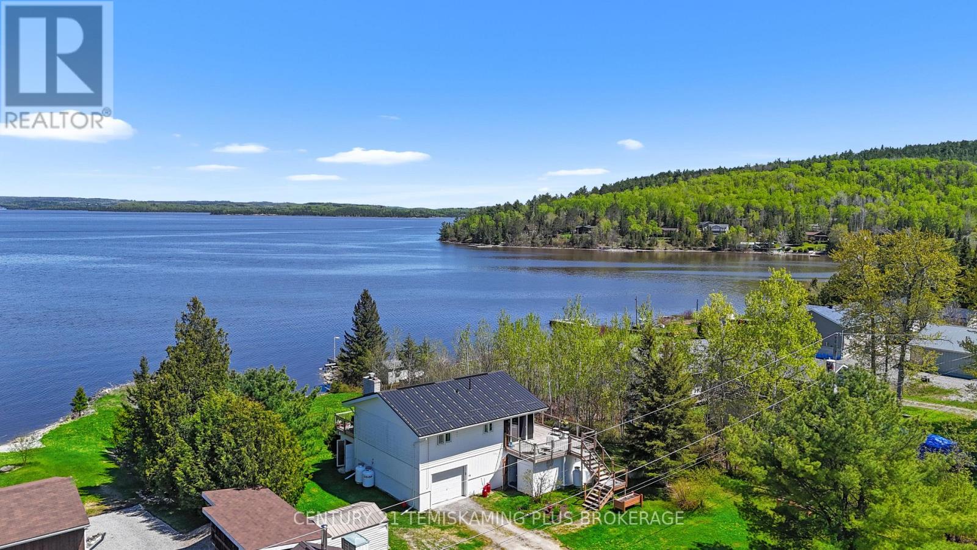47 Upper Railway Street
Inverness, Nova Scotia
This could be an incredible investment in the heart of Inverness. 1 storey home that contains over 5000 square feet of finished rooms on two levels. A newly created site that has frontage on three streets with loads of development possibilities. This could be your new home or a possible multi unit building. Loads of room for four more units. The possibilities are tied to your imagination. The site is surveyed. You do not see many properties like this in Inverness and if you are looking for an investment property this is it. (id:60626)
Harvey Realties Limited (St.peters)
700 West Street
Hawkesbury, Ontario
**** OPEN HOUSE SUNDAY AUG 3RD 10AM-12PM. NEW CONSTRUCTION - AVAILABLE IMMEDIATELY - 1080 sq ft. - Be the first owner of this beautiful, quality newly built bungalow in Hawkesbury. Mosselaer Constructions is proud to present this 2 bedroom home with quality finishing. Main floor offers hardwood and ceramic floors, two tone kitchen with quartz countertops, a full bathroom with ceramic shower and separate bathtub. The unfinished basement offer space for additional bedrooms with ruff-in plumbing for a second bathroom. Energy efficient natural gas heating and central cooling. Enjoy the convenience of a rear covered deck. You'll be stunned by it's modern look complemented by a stone and CanExel facing, single car attached garage and stylish light fixtures. The open concept main living area is very practical. Located in a quiet neighborhood, in the new Henri Estate (Domaine Henri), walking distance from high school (ESCRH) and municipal park. (id:60626)
Exit Realty Matrix
60 Copperpond Park Se
Calgary, Alberta
This well-maintained detached home features over 1,500 sq. ft. of living space and is located on a quiet street across from a green space, which offers style, comfort, and convenience. This beautiful 2-storey home shows pride of ownership and is sure to impress from the moment you arrive. With standout curb appeal, low-maintenance landscaping, and a welcoming front porch, this property blends comfort and convenience in one of Calgary's most family-friendly community of Copperfield. Step inside to discover a bright and inviting foyer with custom built-in bench seating and large windows. The open-concept main floor is perfect for both entertaining and everyday living. The chef-inspired kitchen features rich espresso cabinetry, quartz countertops, modern subway tile backsplash, a massive island with breakfast bar, pendant lighting, and stainless steel appliances including a gas range. The spacious dining area is enhanced by a stylish chandelier and easily accommodates a full-size table, with views that flow effortlessly into the living room—complete with large windows and ample natural light. Just off the kitchen, a dedicated workstation nook makes working from home a breeze. A pantry for extra storage and a tucked away powder room complete this floor. Upstairs, the primary bedroom offers a tranquil retreat with a walk-in closet and a 4-piece ensuite that includes dual vanities and a separate shower. Two more generously sized bedrooms, an additional 4-piece bathroom, and a convenient upper-level laundry room complete the second floor. The unfinished basement includes rough-in plumbing and awaits your creative vision. Outside, enjoy summer evenings on large deck that offers BBQ gas line. Paved concrete space and double detached garage add even more function to this fantastic outdoor space. The community offers reputable schools, transit access, skating rinks, tennis courts, vibrant community center, plenty of parks, tranquil ponds, extensive connected pathways and coupl e neighborhood shopping areas. Major plazas such as South Trail Crossing and McKenzie Towne are adjacent to the community. Easy access to major road ways of Stoney trail and Deerfoot Trail. Schedule your showing today, as you don't wont to miss out on this home! (id:60626)
Urban-Realty.ca
747 Namur Street
Russell, Ontario
Welcome to 747 Namur Street, a stunning END UNIT townhome in the desirable community of Embrun. This Valecraft Lewis model offers over 2,100 square feet of thoughtfully designed living space, plus a harmonious palette of carefully selected, complementary finishes. The open-concept main floor showcases hardwood flooring, a welcoming foyer with a closet and built-in storage bench, upgraded pot lights, and a convenient powder room. The spacious kitchen truly is the heart of the home including modern finishes, ample cabinetry, a pantry, and an oversized island with breakfast bar. Upstairs, the spacious primary bedroom includes access to a charming, private balcony, perfect for relaxing and enjoying the view. You also have a 4-piece ensuite with double vanities and a glass-enclosed shower. Two additional well-sized bedrooms with their own walk-in closets, a stylish four-piece bathroom, and a conveniently located laundry area complete the second level. The builder-finished basement offers abundant storage, a bathroom rough-in, and versatile space ready to suit your lifestyle needs. The partially fenced backyard is perfect for summer enjoyment. Book your showing today. (id:60626)
Avenue North Realty Inc.
13680 Highway 19
Glenville, Nova Scotia
Discover this stunning modern chalet nestled in the serene hills of Glenville, just steps from the renowned Glenora Inn and Distillery. This beautifully crafted three-bedroom, two-bathroom home offers the perfect blend of contemporary elegance and natural charm, making it an ideal year-round residence, seasonal retreat, or high-end vacation rental. Step inside to an open-concept living space featuring soaring 14-foot vaulted ceilings, expansive windows that flood the home with natural light, and a cozy fireplaceperfect for relaxing or entertaining. The modern kitchen is a chefs dream, complete with quartz countertops, a large island with seating for four, and ample prep space. The spacious primary suite boasts a walk-in closet, a luxurious tiled shower, and private patio doors that open to sweeping views of the Glenville valley. A split floor plan offers two additional bedrooms with generous closets and built-in shelving, along with a stylish 4-piece bathroom, laundry area, and convenient storage all on one level. Enjoy unforgettable sunsets from the large front deck, surrounded by peaceful, private surroundings and panoramic vistas. Located minutes from world-class golf at Cabot Cliffs and Cabot Links, and the sandy shores of Inverness Beach, this property offers unmatched charm and convenience in one of Cape Bretons most scenic locations. Be sure to view the property video and book your private showing today. (id:60626)
One Percent Realty East Inc.
281 Heselton Drive
Ostrea Lake, Nova Scotia
281 Heselton Drive Tranquil One-Level Living with Expansion Potential. Experience the peace & simplicity of nature at 281 Heselton Drive. This single-level home offers 3 comfortable bedrooms & 2 full bathrooms, nestled in a quiet, natural setting perfect for relaxed living and ocean access. The property includes a brand-new greenhouse & a double detached garage with building permits already in place to convert it to a 1,000 sq. ft. secondary dwelling with its own civic addressan excellent opportunity for rental income, multigenerational living, or guest accommodation. Enjoy outdoor living from the front-yard gazebo, perfectly positioned for sunset & water views. Inside, a heat pump & a cozy woodstove provide efficient, year-round comfort and energy savings. Enjoy the peaceful surroundings with an all-natural landscape. A rare opportunity to enjoy modern comfort, expansion potential, and a serene lifestyle all in one. Call your REALTOR® to view today! (id:60626)
One Percent Realty East Inc.
559 Upper Branch Road
Wileville, Nova Scotia
Incredible location 2 mins outside Bridgewater, Easy access to Hwy 103, 1hr to Halifax. Large kitchen with island and traditional oak cupboards is the focal point of this warm family home, with access to back deck. 10'39" x16'39" Expansive living room with wired in surround sound speakers and in floor heating, other heat sources include 3 New heat pumps and an oil furnace. Large family bathroom with Soaker tub and separate shower stall. Generous bedrooms and a Cozy family room with a top of the line Pacific Energy wood stove. Property has been meticulously maintained inside and out. Tens of thousands spent on Landscaping and upgrades to exterior. New metal roof 2021. This one is for the back yard mechanics and car collectors. Attached double Garage is a dream, with spotless epoxy floors, plus 2 detached garages, wired, 1=(18'39"x24'39") 2= (12'39"x16'39") 2nd garage has wood shed at back. (id:60626)
Keller Williams Select Realty (Bridgewater)
803 6 Highway
Marshville, Nova Scotia
The 3-bedroom 2 bath century farmhouse is the jewel of this property! Thorough renovations and all essential infrastructure has been upgraded. The main floor has been reshaped for function as a working farmhouse and family home, and theres lots of room for new owners to add their own inspirations. The entire property has been extensively upgraded and renovated over the last decade plus. The barns have been preserved and improved with new siding and metal roofs and electrical upgrades. The large barn has a loft, workshop and heated studio, and there has been extensive animal infrastructure in and around the horse barn. There are new trees for privacy, a healthy vegetable garden, established asparagus and raspberry plantings, and a few fruit trees. The driveway and field have seen improvements, and theres been selective cutting of the woods to feature the native red oak trees. There is deeded access to the Forbes Beach, just down the lane, or visit Rushtons Provincial Park right next door! Tatamagouche is only 10 minutes for all amenities, including hospital, banking, groceries, restaurants and more! (id:60626)
Sunrise Brokerage & Sales Ltd.
12 20799 119 Avenue
Maple Ridge, British Columbia
storage locker can be rented (id:60626)
Vanhaus Gruppe Realty Inc.
461 Blackburn Drive Unit# 90
Brantford, Ontario
Modern 3-Storey Townhome Built by Losani Homes This vacant, move-in ready 3-bedroom back-to-back townhouse offers over 1,600 sq ft of interior living space, plus an additional 72 sq ft balcony, located just off the kitchen – perfect for relaxation. Bright open-concept layout with contemporary finishes. Features Primary bedroom offers 2 closets with Ensuite. Main level offers flex space for many and inside entry to single car garage with a covered partial carport 117 sq ft. Driveway offers 1 private parking spot. Visitor parking conveniently located close to the unit. Located Brantford neighbourhood close to parks, schools, shopping, and amenities. Quality-built – ideal for first-time buyers, downsizers, or investors! looking for low-maintenance, stylish living in a family-friendly area. Hot water tank & HRV is a rental. RSA. (id:60626)
Royal LePage State Realty Inc.
539 Belmont Avenue Unit# 1106
Kitchener, Ontario
Welcome to this bright and spacious top-floor 2 bedroom, 2 bathroom condo, offering privacy, quiet living, and elevated views in a highly desirable location just minutes from downtown. This well-maintained unit features a modern open-concept layout filled with natural light, along with a private balcony that’s perfect for enjoying your morning coffee or unwinding at sunset. The kitchen flows seamlessly into the dining and living areas, creating an inviting space for everyday living or entertaining. The spacious primary bedroom includes a full ensuite and generous closet space, while the second bedroom is ideal for guests, family, or a home office. Additional features include in-suite laundry, two owned parking spots, and a private storage locker—a rare and valuable bonus. Situated in a secure, well-managed building near shops, cafes, public transit, and scenic walking trails, this top-floor unit offers the perfect combination of urban convenience and natural surroundings. A fantastic opportunity for professionals, first-time buyers, downsizers, or investors—don’t miss out! (id:60626)
Royal LePage Wolle Realty
501178 Berry Road
Timiskaming, Ontario
Nestled on the shores of Lake Temiskaming in the unorganized township of Lorrain Valley, this charming waterfront home offers privacy, tranquility, and uninterrupted lake views all just 15 minutes from town. Set in a quiet country setting, the property features a gentle slope to the water, with a private dock and boat launch ready for easy lake access.This one-plus-one-bedroom, two-bathroom home is thoughtfully laid out for comfort and simplicity. The main floor features an open-concept kitchen, living, and dining area with panoramic lake views and a cozy propane Napoleon fireplace. A spacious wraparound deck extends the living space outdoors, perfect for peaceful mornings or dining al fresco.Upstairs, youll find the primary bedroom and a full bathroom, while the lower level includes a second bedroom, an additional full bathroom, and laundry. An attached single-car garage adds convenience.Whether youre looking for a weekend escape, a full-time residence, or a quiet retreat surrounded by nature, this Lake Temiskaming property offers a rare opportunity to enjoy the best of waterfront living. (id:60626)
Century 21 Temiskaming Plus Brokerage




