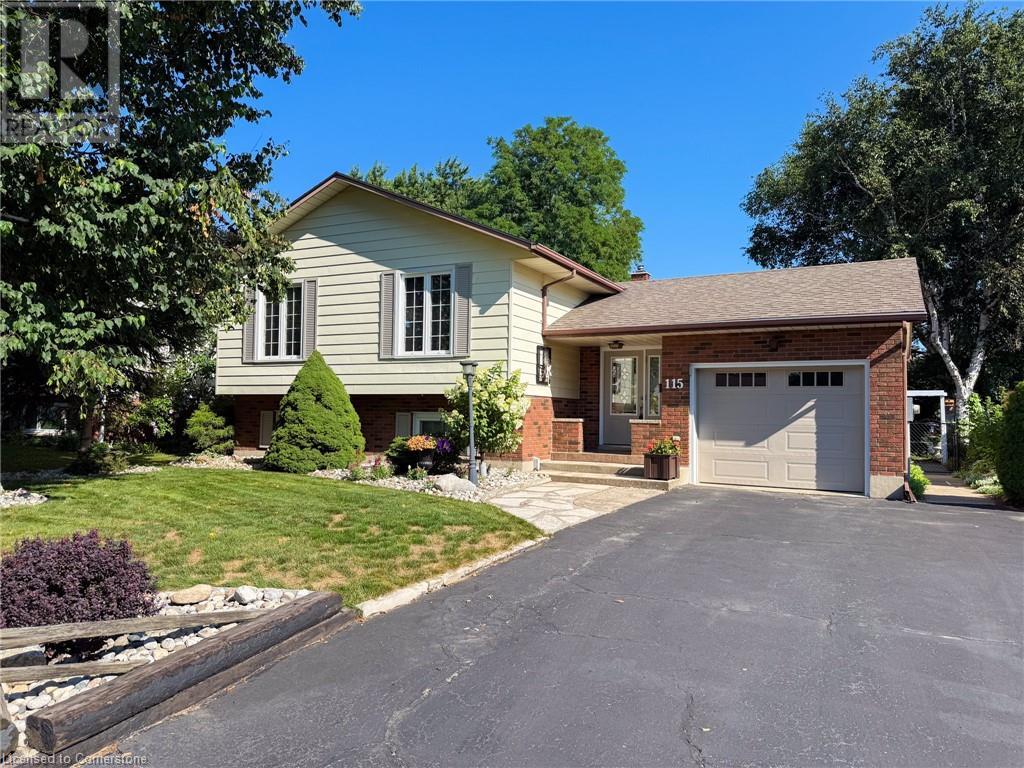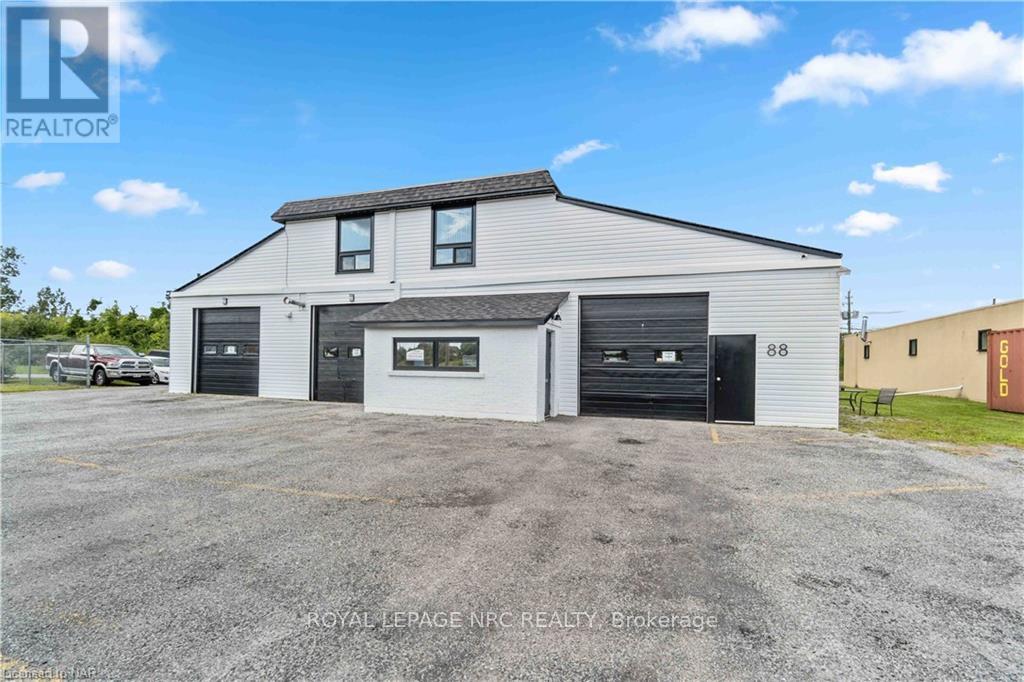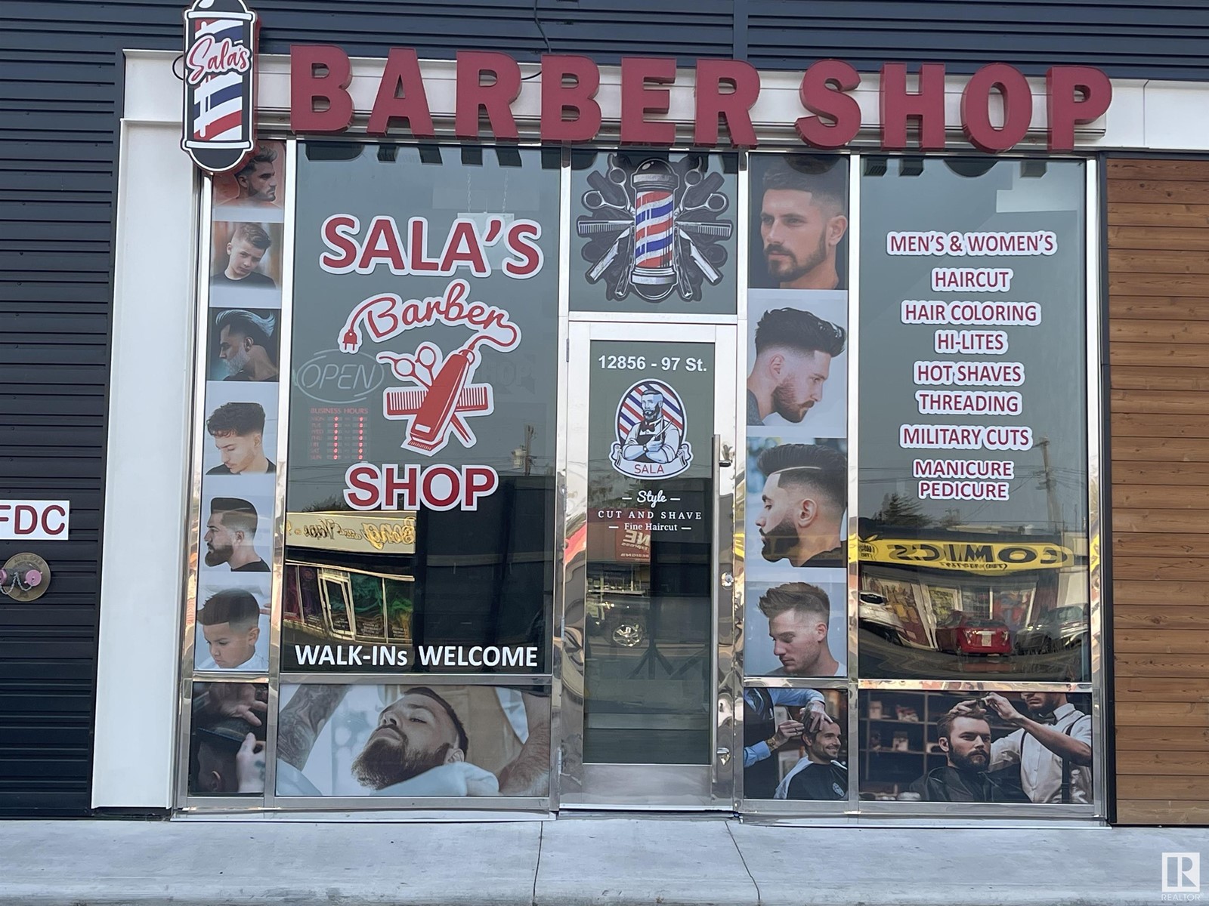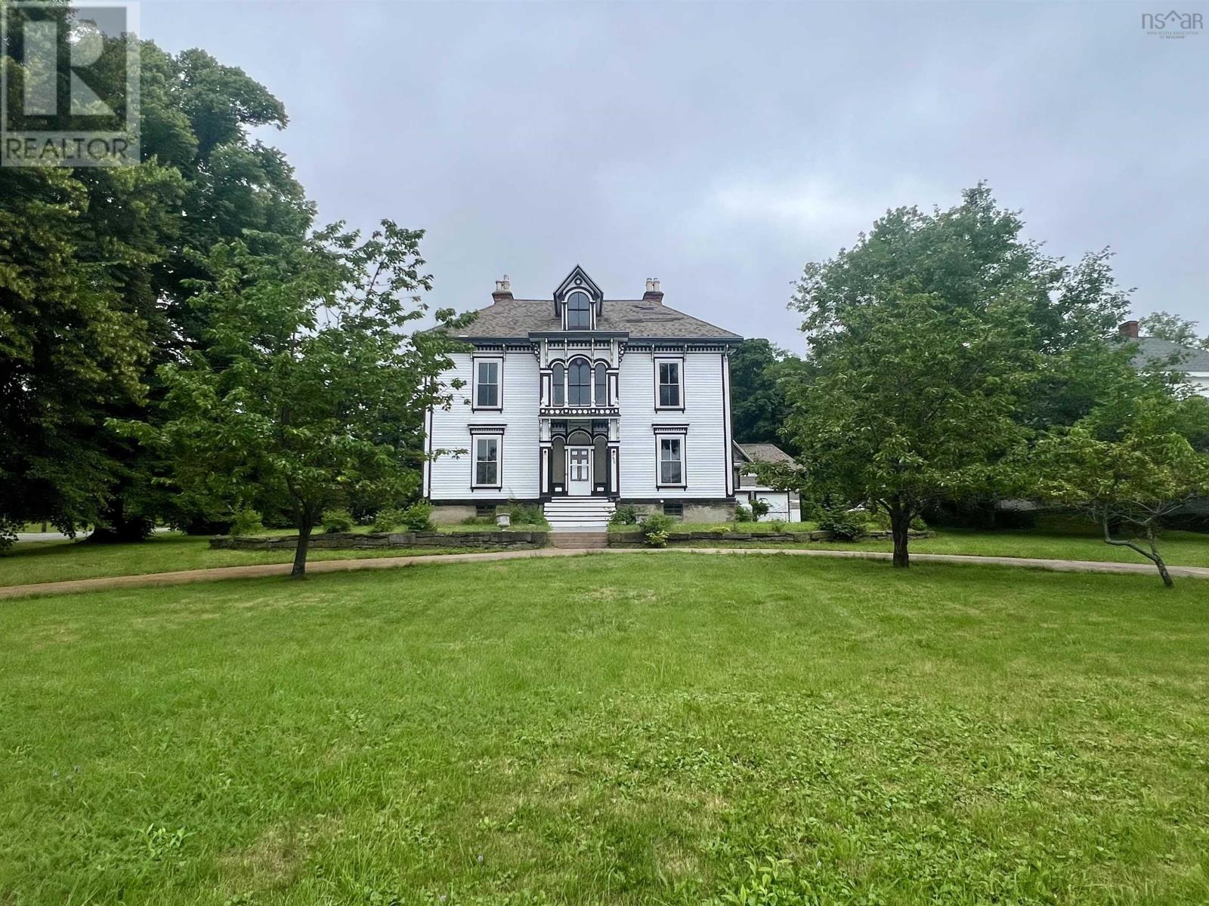106 - 1276 Maple Crossing Boulevard
Burlington, Ontario
You won't want to miss this! Here are 10 reasons this one stands out! #1 - MAIN FLOOR rarely offered unit with entrance from the visitors parking. #2 - PRIVATE OUTDOOR SPACE with garden and patio, great for entertaining or relaxing! #3 - FULLY RENOVATED with Custom Kitchen Cabinets, Modern Bathrooms, Carpet-Free with Tile & Engineered Hardwood Floors #4 - LOW CONDO FEES that INCLUDE ALL UTILITIES even cable and internet are included! $5 - SPACIOUS UNIT with over 1,000 square feet, 2-Bedroom, 2-Bathroom plus Solarium/Den #6 - OVERSIZED MASTER SUITE with expansive closet space and beautiful, spacious ensuite. #7 - LOCATION, LOCATION, LOCATION! Walking distance to the Lake, Restaurants, Trendy Stores, Parks and Trails! #8 - UNDERGROUND PARKING owners are currently renting an additional space #9 - AMAZING AMMENITIES - Outdoor Pool, Rooftop Deck, Party Room, Guest Suites, Car Wash and EV Charging Station, & more! #10 - SECURITY with 24-Hour Concierge and Security (id:60626)
Keller Williams Edge Realty
115 Lynndale Road
Simcoe, Ontario
Welcome to 115 Lynndale Road, a charming family home nestled in a popular location close to schools, parks, and shopping. This well-maintained residence offers a double-wide paved driveway and an attached 1-car garage, providing ample parking options. The inviting flagstone walkway leads to a welcoming front porch entrance. Inside, the spacious foyer features a coat closet and inside access from the garage, along with an additional rear entrance to the backyard. The main level boasts a generous living room, dining area, and an updated kitchen with ample cabinetry and stylish backsplash. Down the hall, you'll find a convenient 3-piece bathroom with ensuite privileges to the primary bedroom, which is notably spacious and opens to an upper deck/balcony—perfect for relaxing. A second guest bedroom completes the main floor. The finished basement offers a versatile recreation room with a cozy wood stove, two additional bedrooms, and another 3-piece bathroom. The large utility room provides space for laundry and home systems, with a walk-up stairwell leading to the backyard. The fully fenced backyard is a private oasis, featuring mature landscaping, a vegetable garden, rear patio area, and a garden shed/workshop with hydro. The home’s low-maintenance brick and aluminum exterior, along with vinyl windows, ensures easy upkeep. Meticulously cared for by the current owners since 1987, this lovely home is ideal for raising a family and offers great condition, functionality, and close proximity to essential amenities. Don't miss the opportunity to make this wonderful property your new home! (id:60626)
Progressive Realty Group Inc.
618 Spikemoss Place
Ottawa, Ontario
Welcome to this beautifully maintained 3-bedroom, 4-bathroom townhome, ideally situated on a quiet, family-friendly street in a growing community. Just steps from parks, scenic trails, Millennium Sports Park, schools, and convenient transit options, this home blends the comfort of suburban living with easy urban access. Step inside to a bright and welcoming main floor featuring a spacious foyer, gleaming hardwood floors, and oversized windows that bathe the home in natural light. The modern kitchen boasts stainless steel appliances, ample cabinetry, and a sleek backsplash, seamlessly connecting to the open-concept living and dining area that features a cozy gas fireplace and sliding patio doors leading to a large, private fenced backyard - ideal for entertaining, gardening, or simply relaxing on the deck. Upstairs, the generously sized primary bedroom includes a walk-in closet and a spa-like ensuite with a soaker tub and separate shower. Two additional bedrooms and a renovated full bathroom provide comfortable accommodations for family or guests. The fully finished lower level offers a spacious and versatile rec room, perfect for a home office, playroom, or media area, along with a convenient powder room, laundry space, and ample storage. Recent updates include new laminate flooring on the second level (2024), a hot water tank (2024), and a Bosch dishwasher (2023). This turn-key home is a rare opportunity don't miss your chance to call it home. (id:60626)
RE/MAX Hallmark Realty Group
Lph01 - 1910 Lake Shore Boulevard W
Toronto, Ontario
Impeccably maintained*one bedroom, one bathroom lower penthouse suite is in pristine condition with stunning southwest view of lake from your living room and balcony*Floor to ceiling windows flood the natural light creating an amazing ambiance*Private balcony with custom fit balcony tiles*Upgraded finishes*9 foot ceilings*Granite counter in the kitchen*Under cabinet lighting in the kitchen*Solid oak floors throughout*Marble tiles in bathroom*Kohler sink*Toto toilet*Swipe card access*Freshly painted*Custom blinds*New washer/dryer (2024)*Prime parking space with private locker right beside parking spot on the 3rd floor*Building will be renovating hallways this year including wallpaper, lighting, carpet, entrance door and elevator landing*Most sought after waterfront Neighbourhood and beach, across the boulevard from Martin Goodman Trail*Easy access to the Gardiner*Steps from public transit, great dining nearby, shopping, short walk to High Park , Sunnyside olympic size pool, minutes away from airports, financial district, just to name a few. Parking and Locker included in the maintenance fee. **EXTRAS** 24 hour Concierge, Gym, Yoga Room, Rooftop Deck/Garden with BBQ, Visitor Prkg/S.S. fridge/stove/dishwasher and microwave. Brand new LG top of the line Washtower (2024), Custom blinds, lighting, alarm system and balcony tiles (id:60626)
RE/MAX Condos Plus Corporation
136 Peacock Boulevard
Port Hope, Ontario
Welcome to 136 Peacock Blvd! This charming detached 3-bedroom, 2-bath home is move-in ready and perfect for families. Conveniently located near the park and just a short walk to and from the school, it offers the ideal blend of comfort and convenience. Enjoy the added living space of a finished basement perfect for a playroom, home office, or extra entertainment area. Step outside to a spacious pie-shaped backyard with a deck, ideal for summer lounging, BBQs, and creating lasting memories. Recent (2025) upgrades include: brand-new garage door, new roof, upstairs windows, fresh paint throughout, modern light fixtures, new toilets, brand-new washer and dryer, and a recently installed A/C. Plus, the furnace and hot water tank are owned! Don't miss out on this fantastic opportunity. Offers are welcome anytime! Make 136 Peacock Blvd your new home today! (id:60626)
The Nook Realty Inc.
903 - 633 Bay Street
Toronto, Ontario
Welcome to this beautifully renovated and generously sized one-bedroom suite at the well-established Horizon on Bay. Perfectly situated at Bay and Dundas, this spacious condo blends modern elegance with a charm of a solidly built residence known for its generous floor plans. Step into an open-concept living, dining, and kitchen area thats ideal for both relaxing and entertaining. The centrepiece of the home is a stunning new kitchen featuring a large Caesarstone island, sleek cabinetry, and high-end finishes - all designed to elevate your lifestyle. This freshly renovated suite had over 100k in updates. Recessed Lighting and Luxury vinyl flooring throughout, combining a refined aesthetic with low-maintenance living. The open layout maximizes the space and light, offering a contemporary feel within a mature, quality-built building. Plenty of storage throughout the unit including a large walk-in closet. Unbeatable location, just steps to the financial district, major hospitals, University of Toronto, and Toronto Metropolitan University - getting around the city has never been easier. You're also moments from the Eaton Centre, St. Lawrence Market, and Yorkville - everything downtown Toronto has to offer is at your doorstep. Enjoy access to an array of amenities including a fitness centre, indoor pool, 24-hour concierge, and a rooftop deck - perfect for urban professionals seeking a dynamic and convenient lifestyle. Don't miss this opportunity to own a sophisticated and spacious downtown suite in one of Torontos most central and connected neighbourhoods. Note this is a single family residence which doesn't allow roommates, it is also a no smoking building. (id:60626)
RE/MAX Prime Properties - Unique Group
142-13352 Lakeland Drive
Lac La Biche, Alberta
Looking for the perfect lakefront lifestyle? Welcome to this stunning Sunset Bay home on a rare ½-acre level lot with direct lake access—perfect for your private dock and boat launch! Enjoy over 2,325 sq ft of living space with breathtaking lake views from the kitchen, dining, and living room, full-length windows and a spacious deck with glass railing so you can stare at the water and enjoy the sunsets!The chef’s kitchen features custom cabinetry and a large working island—ideal for entertaining. Cozy up in the living room with a wood-burning fireplace. The main floor offers 2 bedrooms, 2 bathrooms, and a generous walk-in pantry.The walkout lower level includes a spacious family room with sculptured stone walls,, an additional bedroom, bath, office/hobby room, and a full laundry room. You'll love the bar area and kitchenette with access to the spa pool, sunroom, and fitness area!The beautifully landscaped yard includes a 24'x30' garage with a pedway to the house, an 8'x12' shed, and lawn that stretches right to the beach, with a space to gathering around the firepit and telling stories, or having a picnic. There’s room for RV parking, with stunning views, and evenings under the stars!Enjoy community amenities like walking trails to the golf course and Sir Winston Churchill Park, a nearby playground, and a boat launch—all just steps away. Whether you're looking for a year-round residence or a turnkey family retreat, this lakefront gem has it all! (id:60626)
RE/MAX La Biche Realty
8142 Costabile Drive Unit# 16
Niagara Falls, Ontario
Nestled in one of Niagara Falls’ most sought-after communities, this beautifully maintained 2-bedroom, 2-bathroom condo offers the perfect blend of style, space, and convenience. From its thoughtfully renovated kitchen to its bright and airy loft, this home is designed for easy living and comfortable entertaining. Step inside and be greeted by a modern kitchen featuring updated cabinetry, sleek countertops, and ample storage—ideal for any home chef. The open-concept main floor boasts a spacious living and dining area filled with natural light, creating a warm and inviting atmosphere. The versatile loft area offers a perfect space for a home office, reading nook, or guest retreat. Both bedrooms are generously sized, and the primary suite includes a private ensuite for added comfort.An unfinished basement provides exceptional storage or the opportunity to finish and customize to your lifestyle—whether you’re envisioning a home gym, rec room, or additional living space.Situated in a peaceful, well-managed community, this home is minutes to shopping, parks, golf courses, and easy highway access—everything you need for a low-maintenance yet vibrant lifestyle (id:60626)
Coldwell Banker Community Professionals
88 Wintemute Street
Fort Erie, Ontario
COMMERCIAL PROPERTY WITH RM1 ZONING AND ALSO LEGAL NON-CONFORMING USE FOR AUTOMOTIVE REPAIRS LOCATED NEAR DOWNTOWN FORT ERIE (BRIDGEBURG) MAIN LEVEL FEATURES 5 DRIVE IN BAYS, SPRAY BOOTH/PAINT BOOTH, OFFICE AREA AND 2PC BATH. SECOND FLOOR FEATURES INCLUDE OFFICE/BOARDROOM AREA, KITCHEN, BATHROOM, LAUNDRY AREA AND LOTS OF STORAGE ROOM. OUTDOOR AREA COMPLETE WITH FENCED COMPOUND, FRONT AND REAR PARKING. (id:60626)
Royal LePage NRC Realty
12856 97 St Nw
Edmonton, Alberta
Great opportunity for a hairdresser or barber. Commercial unit immediately available for Lease/Sale. This business provides a turnkey operation. Rare opportunity to lease or own Hair saloon...The space is on the main floor of busy road 97 St. NW...great location with excellent exposure approx. 45,000 Vehicle per day, surrounded by an established mature neighbourhood of Lauderdale, Plenty of parking and pylon signage available.... This move-in ready space has quality finishes such as tiled floors, marble, glass, designer wallpapers, adjustable lighting fixtures and elegant shelving. The unit is ideal for an owner-occupied business with Reception, waiting chairs, hairdressing chairs, Washroom, washer/dryer/nail done and many more... Buy or Lease and be your own boss right away. (id:60626)
RE/MAX River City
258 Faulkland Street
Pictou, Nova Scotia
Discover the timeless elegance of this Grand Century Home, built in 1853 and nestled on a generous corner lot in the historic town of Pictou. This distinguished residence features a circular concrete driveway and an additional driveway off Prince Street, providing ample parking options. Impeccably maintained to preserve its original character and charm, the home welcomes you with a grand main foyer. The spacious living room, dining room, and two parlours offer an inviting atmosphere for gatherings. The large modern kitchen, complete with an island and gas stove, ensures a perfect blend of historic charm and contemporary convenience. The main floor also includes a convenient 2-piece bath and laundry area. Upstairs, a large landing with stunning views leads to three beautifully appointed bedrooms, one of which features an ensuite bath in the main section of the home. The back quarters offer three additional bedrooms with two ensuite baths, and a secondary stairwell providing easy access to the kitchen. The Carrage house acts as a double bay, wired garage, Perfect for storage space, hobby shop or potential secondary suite. The two spacious covered decks offer an ideal space for family gatherings, outdoor entertaining or relaxation. Some unique historic features include 8 marble fireplaces with 4 being converted to propane inserts, grand arch ways and mouldings, wood working and much more! The spacious walk up attic provides offers a spectacular view of the waterfront and surrounding Town, Let your imagine run with the potential this blank canvas offers. This meticulously maintained home is a perfect blend of historic charm and modern comfort, making it a true rare gem in the heart of the Historic Town of Pictou. (id:60626)
Royal LePage Atlantic(Stellarton)
305 - 2283 St Laurent Boulevard
Ottawa, Ontario
The TwentyTwo83 is Ottawa's Premiere office condominium building located in the Ottawa Business Park. Building common areas and amenities include private office & lounge with coffee service area. Special meeting and conference facilities available for use. Reserved parking allocation included with purchase. Building systems upgraded in 2018. Take your business to the next level and book your private showing today. (id:60626)
Royal LePage Performance Realty
















