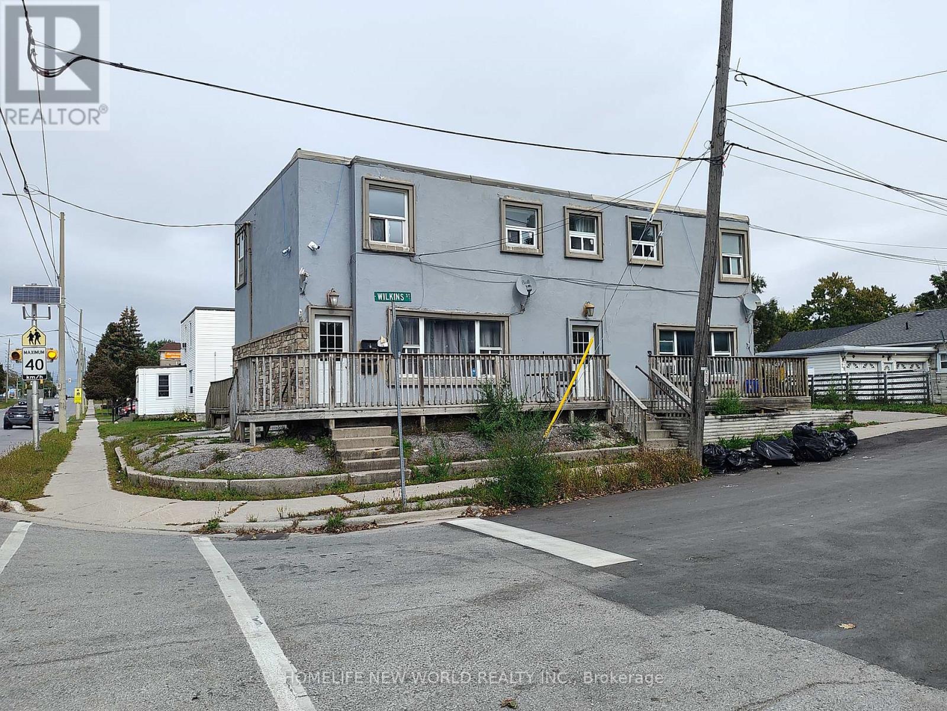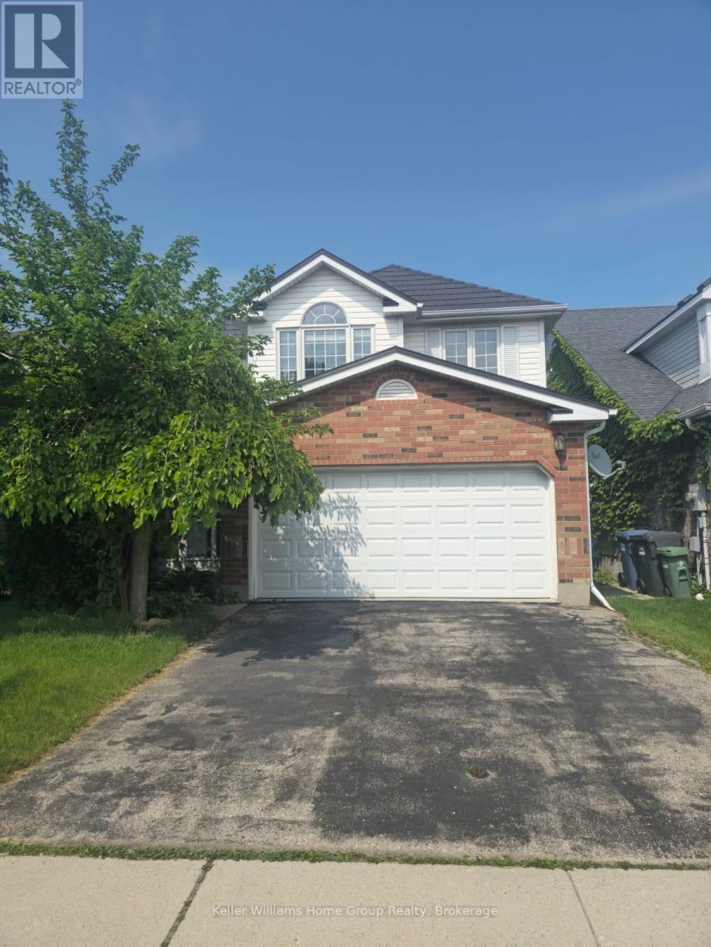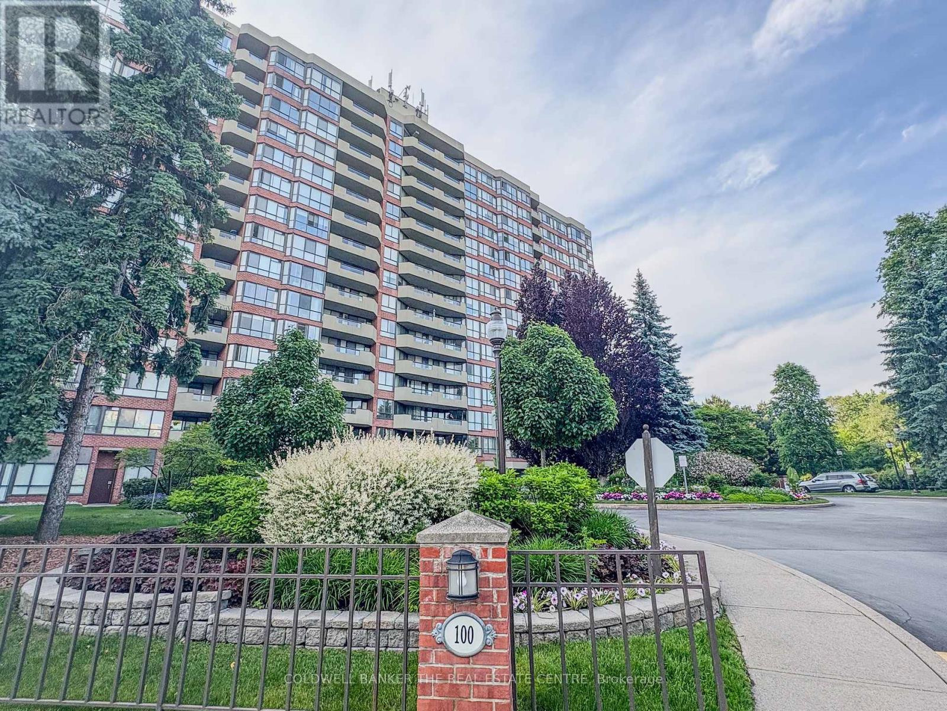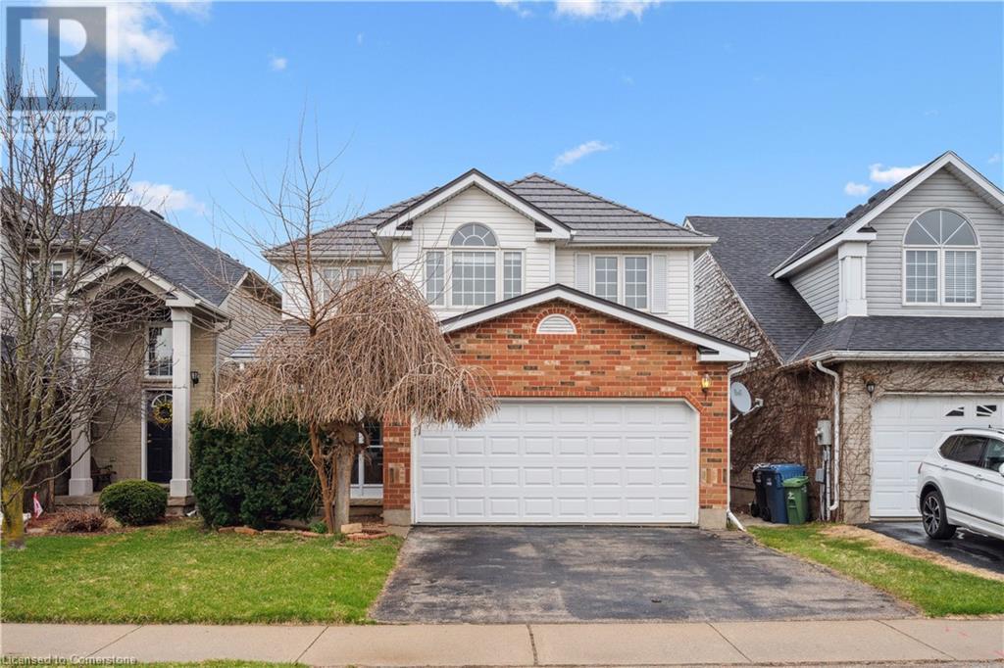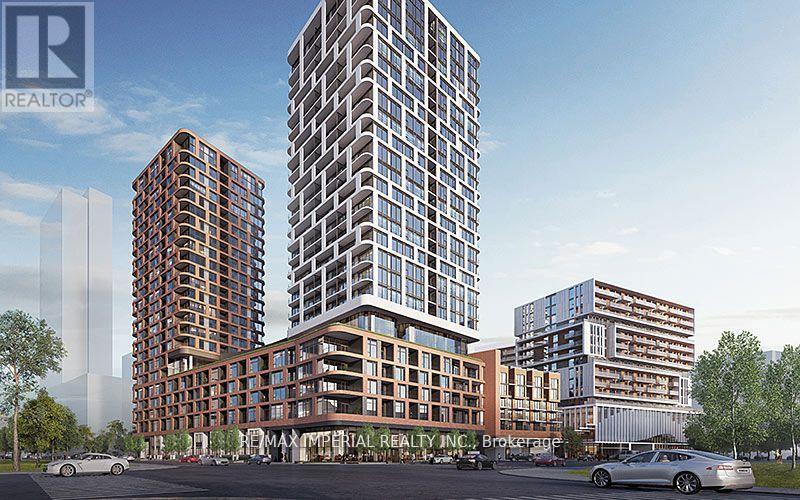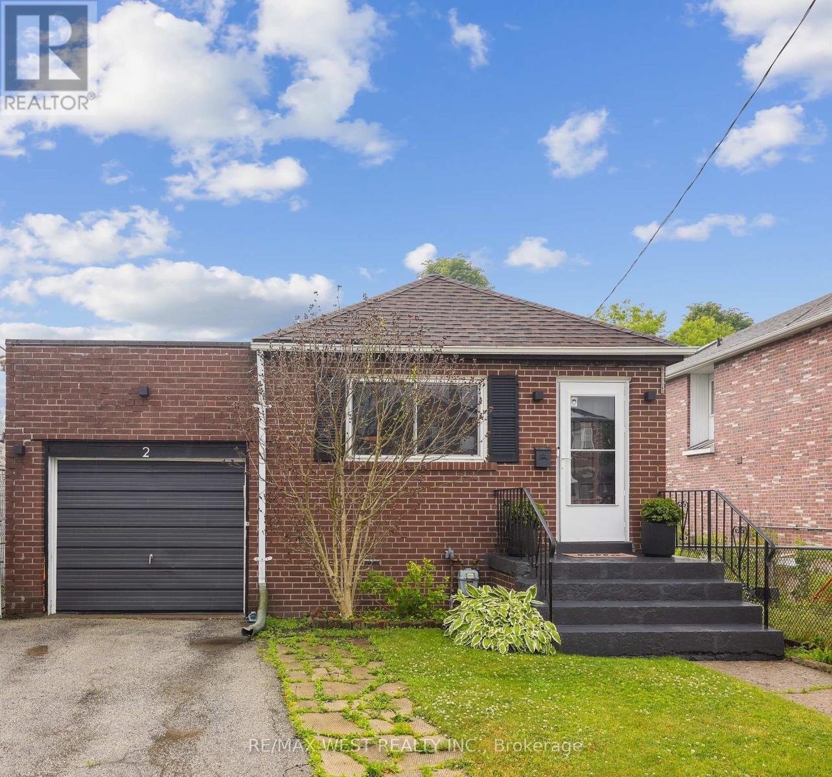4995 Island Hwy S
Union Bay, British Columbia
Welcome to Creekside Cottage, an exceptional 1.9-acre property, nestled across from the ocean, offering an updated and colourfully designed 2-bed, 1-bath rancher and large shop with over $100K in recent improvements. Build your dream home with ocean and forest views! Updates include a new efficient heat pump, electrical, plumbing, flooring, windows, kitchen, bathroom with soaker tub, and all new appliances. Whimsical design touches blend modern comfort with historic and playful charm. Take a stroll along the cleared paths and explore your own rushing creekside, or the serene E&N Railway trails that the property backs onto. Garage adds 965sq ft+loft, and a new metal roof. RV pad w/new hookups/sani dump, and 2 sheds complete this unique property. Boat launch only a few minutes away. Cherished for generations and never before on the market, this is a truly unique and move-in ready opportunity you won't want to miss! (id:60626)
Engel & Volkers Vancouver Island North (Cr)
1329 Eden Grove Road
Front Of Leeds & Seeleys Bay, Ontario
Come and breathe the fresh air in this beautiful and quiet country setting situated on over 100 acres at the gateway to the Thousand Islands. Quick distance to the 401 corridor at Gananoque and the charming village of Lansdowne. The classic century farmhouse features a wide front porch facing west. Relax there while admiring your brilliant flower gardens. Nestled among vibrant trees, the vegetable gardens await your green thumb, complete with a manageably sized greenhouse. Rarely is an older barn such an impressive condition: structurally and clean. Two covered lean-to were used as loafing areas with stalls in the interior ready for any manner of livestock. A canvas covered Quonset is ideal for RV storage, farm machinery, aw well as any farm product. The home features a bright updated kitchen with ample cupboard space and storage. A newer garage addition had been fashioned to allow for the addition of a bonus room should the newer buyer wish. Noteworthy aspects: school bus route and close to both primary and secondary schools. Lansdowne village complete with library, school, post office, grocery with LCBO, parks and so much more. Home inspection TSSA and WETT documents available by request. Make arrangements today to see this jewel of a home. Call 613-532-0466 for additional information. (id:60626)
Sutton Group-Masters Realty Inc.
130 Dysart Road
Kelowna, British Columbia
Nestled in a quiet cul-de-sac is a 5-br and 2-bath home, fully renovated in 2017. Open floor plan with large windows bringing ample of natural lights to the space. 3 brs w/ 1 full bath in the main floor (upstairs) an 2 brs and a full bath in the suite with its own private entrance and laundry. Huge 12,000+ sq ft lot (0.28 acre) with large fenced backyard for entertaining and gardening with ample space for parking. Central location, just few minutes walk to Willow Park Shopping Center, restaurants, grocery stores, banks, medical clinics, schools, transit and many more. This property has lots of potential, it's perfect investment/rental property. (id:60626)
Sutton Premier Realty
317 Woodbriar Place Sw
Calgary, Alberta
Discover this lovingly maintained family home, perfectly situated on a quiet cul-de-sac in the heart of Woodbine—one of Calgary’s most established and desirable southwest communities. With a total of over 3600 ft2 of total living space on all 3 levels situated on an expansive 7,362ft2 pie-shaped lot, this home is designed for both comfort and functionality. Inside, you’ll find 6 bedrooms (4 upstairs), 3.5 bathrooms, & generously sized principal rooms, offering the ideal layout for a growing family. The welcoming foyer blends into the main living room with vaulted ceilings and an abundance of natural light. Enjoy working from home in the spacious & private main floor office. The inviting kitchen is a lovely place to prepare meals to enjoy in breakfast nook or the well sized dining room adjacent the kitchen. Gather in the sunken great room with feature fireplace and picture window overlooking the backyard. The upper floor of the home offers 4 large bedrooms including the master suite with updated ensuite and walk in closet. The lower level of the home is fully developed with an additional 2 bedrooms, full bath, large rec room and an abundance of storage. Thoughtful details including central air conditioning, a built-in vacuum system, irrigation system and ample storage add everyday convenience. The beautifully landscaped pie-shaped lot is a beautiful space for outdoor activities, entertaining and gardening. Park your vehicles in the secure double attached garage, which also provides additional storage. Woodbine provides nearby neighbourhood schools, walking paths and borders the beauty of adjacent Fish Creek Park. Come visit and imagine making this one "home". (id:60626)
Real Estate Professionals Inc.
3329 Hawks Crescent
West Kelowna, British Columbia
Discover modern design and high-end finishings in this exceptional 2023-built half duplex perfectly situated in West Kelowna's desirable Hawks Landing. This bright and airy 2956 sqft home offers 5 bedrooms and 4 bathrooms overall, featuring high ceilings, quartz counters, a walk-in pantry, and a primary suite with a double vanity in the ensuite and walk-in closet. While boasting a double-car garage, a significant highlight is the 2 bed/1 bath suite on the lower level with a private entrance and laundry, providing excellent rental potential or multi-generational living. Enjoy mountain views and a peek-a-boo lake view from your patio, along with a low-maintenance turf and xeriscape yard. This family-friendly complex, directly behind Walmart, offers unparalleled convenience with walking distance to groceries, shopping, and transit, and a short drive to schools, golf courses and wineries. Don't miss the opportunity to make this modern oasis your new home! Contact our team to book your private viewing today! (id:60626)
Royal LePage Kelowna
30 Wilkins Street
Belleville, Ontario
Residential property with six self-contained units(3 Two bdrms & 3 One bdrms). Tenants pay own hydro, landlord pays heat(gas boiler) Gross income $84,000.00 (id:60626)
Homelife New World Realty Inc.
60 Camm Crescent
Guelph, Ontario
Welcome to your new Home in the highly sought after South End of Guelph! This 2 Story, double car garage is perfectly located for families. There are schools, bus lines and every amenity you need within walking distance as well and even a brand new Recreation Centre being built in the area, with an easy commute to the 401 this home has it all! Step through your covered porch and come inside to this 3 good sized bedrooms (2 of which have brand new carpet!), 3 bathroom detached home with plenty of space for you and your family. Imagine yourself sitting in your freshly painted living room with vaulted ceilings and hardwood floors and cozying up to your gas fireplace, enjoying the open concept on the main floor which is also great for entertaining, From your kitchen, take a step outside to your large finished deck and well laid out large yard that comes complete with garden space, an apple and a cherry tree! The finished basement provides bonus recreation space as well as an office and a 3 piece bathroom to have the flexibility of a variety of uses. To top it off you will love that the home has a metal roof, brand new garage door and updated furnace. This is one you wont want to miss! Some Notables - Metal Roof (2014), Furnace(2022), New Garage Door (2024), New Carpet in upstairs bedrooms (id:60626)
Keller Williams Home Group Realty
307 - 100 Observatory Lane
Richmond Hill, Ontario
Welcome to 100 Observatory Lane suite 307. Step inside to one the largest unit in this Tridel building. With open concept main rooms, a solarium that is comfortable and cozy and principal rooms that offer both solace and warmth. The unit has two full baths, an upgraded kitchen with a pass-through to living room and mixed flooring through out the luxurious suite. Upgraded tiles to beautiful hardwood floors and plush carpets in the bedrooms just add to the already bright and spacious 3 bedroom plus solarium plan. To add to its interior beauty the unit has a large balcony that has three access points one from the primary bedroom, the 3rd bedroom and one from the solarium with bright sunlight entering the living areas. This unit shows to perfection. The underground parking spot is conveniently situated near the exit door which is a great safety feature. The building has many amenities including an indoor pool, a sauna and a tanning deck. On ground tennis courts an exercise room . A fabulous party room , library and game room . It also has a work room and a large tv/ movie room . One of the best features is the two side by side guest suites which allow for out of town visitors to be hosted by the unit owners at the fraction of a price of a standard hotel room. But that's not all , The beauty of 100 Observatory lane prides its self with the most beautiful award winning plush gardens and a beautiful well maintained lobby. This building is a sought out location with steps to Yonge St. in the heart of Richmond Hill and minutes to the newly re-invented Hillcrest Mall. Great Restaurants from fast food to fine dining surround the town of Richmond Hill. Gas stations, go transit and The Richmond Hill Centre for the Performing Arts are with in close proximity to the building's location. This is a great place to call home . (id:60626)
Coldwell Banker The Real Estate Centre
60 Camm Crescent
Guelph, Ontario
Welcome to your new Home in the highly sought after South End of Guelph! This 2 Story, double car garage is perfectly located for families. There are schools, bus lines and every amenity you need within walking distance as well and even a brand new Recreation Centre being built in the area, with an easy commute to the 401 this home has it all! Step through your covered porch and come inside to this 3 good sized bedrooms, 3 bathroom detached home with plenty of space for you and your family. Imagine yourself sitting in your living room with vaulted ceilings and hardwood floors and cozying up to your fireplace, looking at the open concept on the main floor which is also great for entertaining, which leads to the backyard. Take a step outside to your large finished deck and well laid out large yard that comes complete with garden space, an apple and a cherry tree! The finished basement provides bonus recreation space as well as an office and a 3 piece bathroom to have the flexibility of a variety of uses. To top it off you will love that the home has a metal roof, brand new garage door and updated furnace. This is one you wont want to miss! Some Notables - Metal Roof (2014), Furnace(2022), New Garage Door (2024) (id:60626)
Keller Williams Home Group Realty
C317 - 38 Simcoe Promenade S
Markham, Ontario
Welcome to Gallery Square by Remington Group, located in the heart of Downtown Markham! This rare1195sft 3 bedroom, 2-bathroom unit features a massive 300sq.ft. L-shaped terraceideal for outdoor entertaining. Sun filled southwest corner. Enjoy a modern open-concept layout with premium built-in appliances, a center island, floor-to-ceiling windows, and laminate flooring throughout. GO Station, Viva Transit, Cineplex VIP, T&T Supermarket, restaurants, and more. Quick access to Hwy 407/404.Building amenities include 24/7 concierge, gym, media room, lounge, visitor parking, and more.Dont miss this one-of-kind corner suite with exceptional outdoor space (id:60626)
RE/MAX Imperial Realty Inc.
720042 Range Road 42
Rural Grande Prairie No. 1, Alberta
ZONED CR-5 with the ability to run your business from home! Only 10 miles east of Grande Prairie. State-of-the-art 120x60 SHOP, gorgeous updated farm home, large quonset, barn, fenced pastures and so much more! 13.91 ACRES only 1/2 mile from pavement with easy access to HWY 43 or HWY 670. The ideal operation for a trucker or horse enthusiast. Inside this spacious bungalow, you'll find 3 bedrooms, 2 full bathrooms and main floor laundry. Outdoors offers tranquility with mature trees surrounding a lush landscaped yard. The quonset offers 12' x 12' overhead door, power, insulated, heated and a concrete floor. Massive 120 long x 60 wide shop is finished with in-floor heat within an engineered 8 inch + thick concrete floor, two 16' x 16' and one 12' x 10' overhead doors, mechanics pit, sump basin and concrete apron. Amenities for the horses include the barn, and several fenced pastures. Serviced with a water well, septic system and dugout on the west end of the property. The original home was built in 1962 on a full concrete foundation, while the addition, sitting on steel pilings was added in 2006, adding another 800+ sq ft of living space. Over the years the home has seen many upgrades along with the addition including a beautiful kitchen with tiled backsplash, breakfast bar, gas stove and loads of cabinetry including built-in desk, china cabinet and wine rack. Other notable improvements include flooring, 2 new bathrooms, main floor laundry, newer appliances, most windows, electrical upgrades and much more! Book your private tour at this fantastic acreage only minutes from Grande Prairie. CLICK THE MULTIMEDIA ICON FOR CUSTOM WEBSITE WITH VIDEO! (id:60626)
Grassroots Realty Group Ltd.
2 Leyton Avenue
Toronto, Ontario
Located on a quiet street with no rear neighbours, this updated home offers comfort, privacy, and unbeatable value in family-friendly Oakridge. The spacious living room features fresh paint and new window shades, while the renovated kitchen boasts new cabinet doors, backsplash, pantry storage, and an island with stools and microwave that can stay.The primary bedroom includes a new barn door and mirrored closet. Two additional bedrooms overlook the backyard and pool, with one offering a walk-out to the deck. The waterproofed pool (2023) and Oakridge park views make the backyard a true retreat.The basement with separate entrance includes a kitchenette, wood-burning fireplace, sleeping area, hydro-massage tub, recording room, and plenty of storage. Bonus features: large laundry, attached garage, garden shed, and no rental equipment (owned furnace).Walk to transit, rec centres, and grocery stores. A great opportunity for families or professionals looking for space and value in the city. (id:60626)
RE/MAX West Realty Inc.






