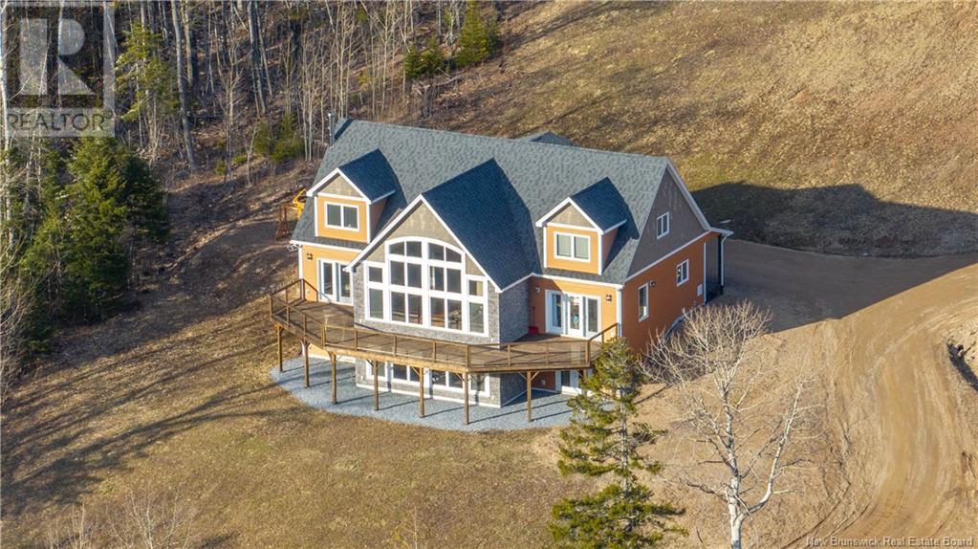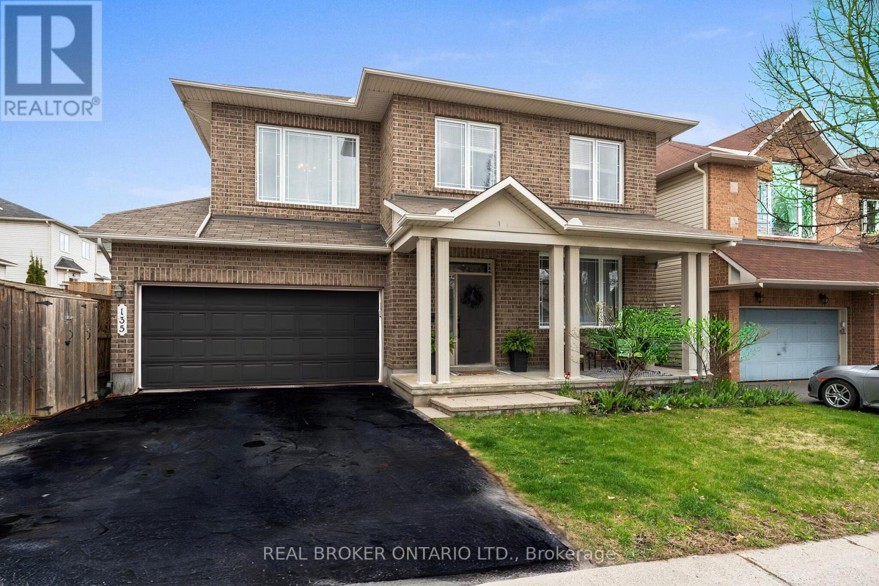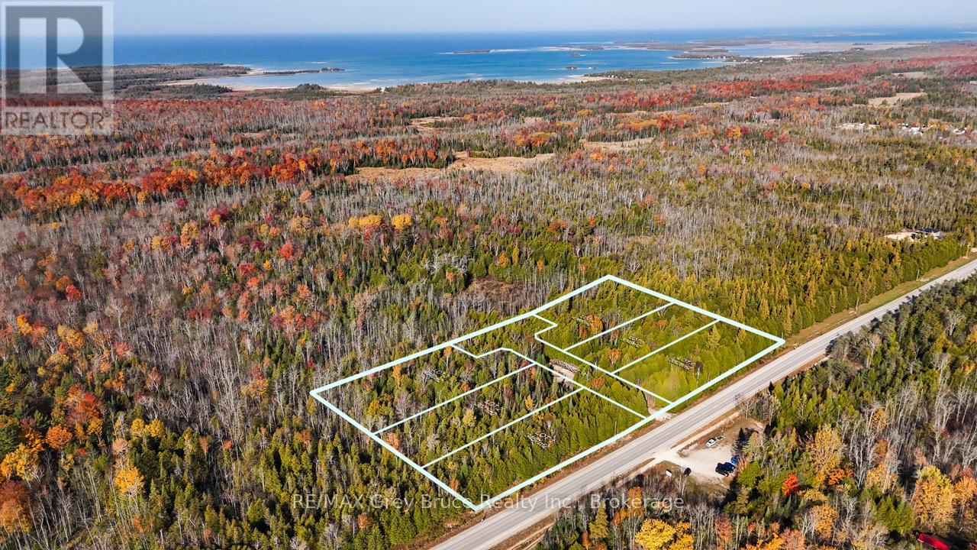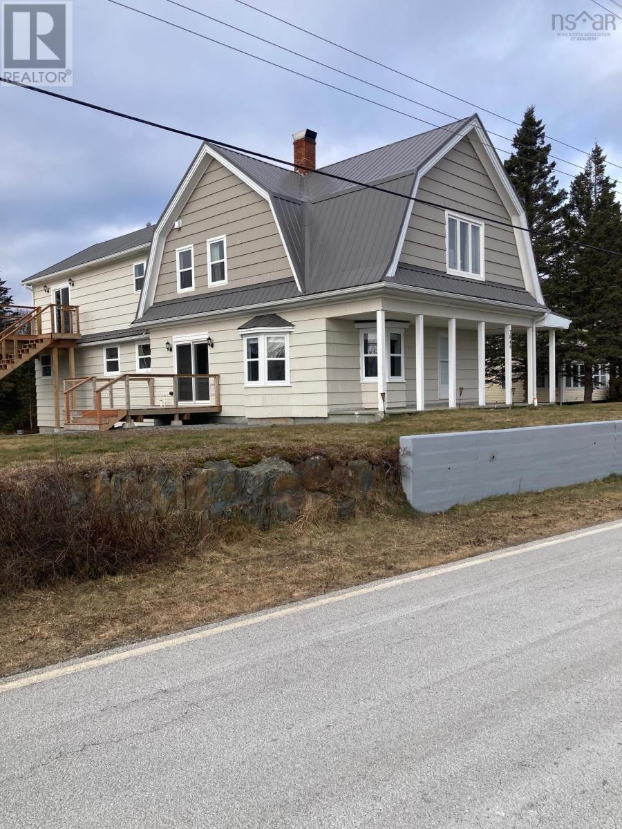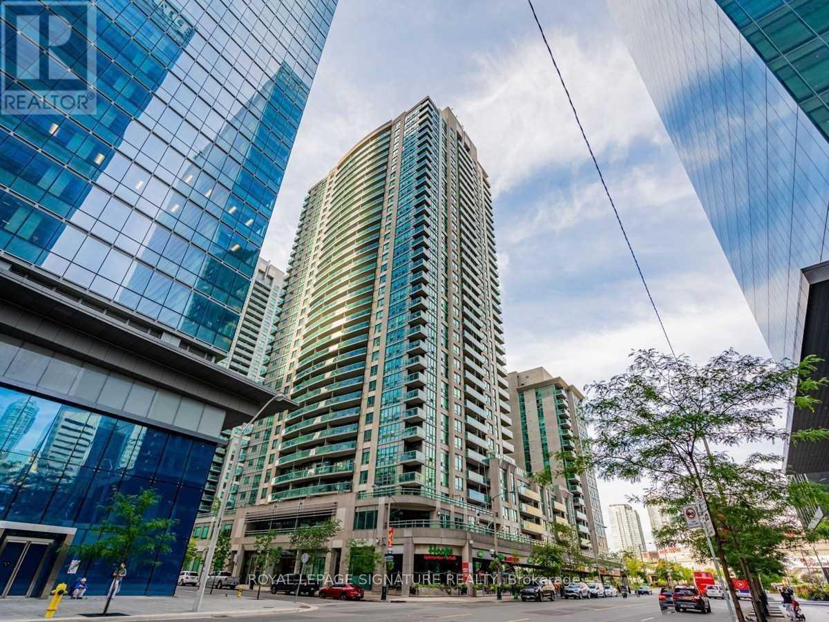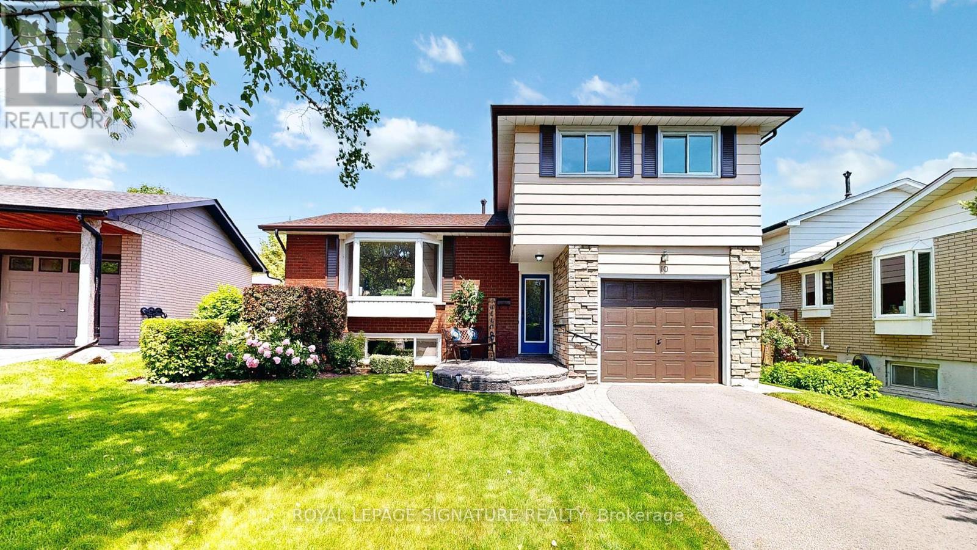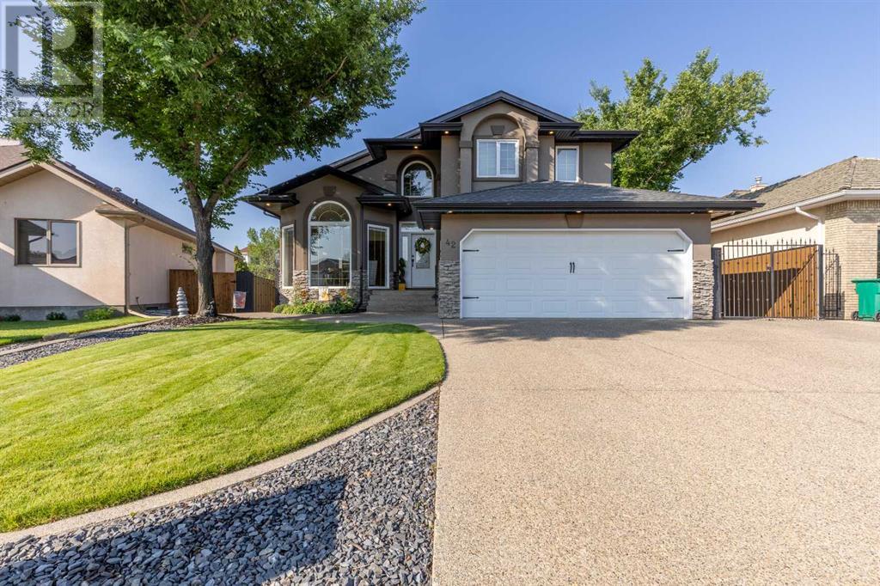533 - 39 Queens Quay E
Toronto, Ontario
On The Waterfront - Pier 27! Easy access to Highways, TTC; close to the PATH & Scotiabank Arena. Resort Style Living in the Heart of the City with Direct Lakefront Access. This Freshly Painted 1 Bed + Den has 10 Ft ceilings, a bright, open concept Living and Dining area that balances comfort and functionality, featuring floor-to-ceiling windows that bathe the suite natural light. The large den can be used as a home office. Kitchen features Top of the Line Appliances - Sub-Zero Refrigerator, Miele Oven, Miele Microwave and Gas Cooktop. An owned locker for your Ski Equipment and Golf Clubs and 1 underground parking! Spend your summers at the dazzling outdoor pool. 24 hour Concierge/Security, Well Equipped Gym and Visitors Parking, Media/Party Rooms, Bike Storage and Owner Car Wash Station. (id:60626)
RE/MAX Condos Plus Corporation
159 Glebe Road
Parlee Brook, New Brunswick
This property is simply spectacular! Located just 15 mins from Sussex & 10 minutes from Poley Mountain ski hill, this home combines the best of both worlds-living in modern comfort & luxury and having nature at your doorstep! Built in a ski-chalet style tucked into a hillside on 5 acres, it is quiet, peaceful and above all, beautiful. The home is 2.5 storeys with a walk-out basement and includes a thoughtful layout. On the first floor youll find an open concept kitchen, dining and great room area; this is where the house really shines with 2-storey floor to ceiling windows which allow abundant natural light, perfect for stargazing or daydreaming while drinking coffee. Youll also find the main bedroom with French doors leading onto the large deck, a walk-in closet and ensuite bath with soaker tub and shower. There is also a spare bedroom & full bath, making it perfect for guests. Upstairs there are 2 very large bedrooms, a sitting area & full bathroom, providing ample room for families. The walk-out basement is fully finished with bonus laundry room, large windows & plenty of space for a gym, office, play room or den. The property also features an enormous 2,560sq ft 3-bay door garage with heat, bathroom & upstairs loft. Its perfect for storing vehicles, heavy equipment & all your outdoor adventure equipment. The ATV trails are just seconds from your driveway, giving you quick access to all the area has to offer. This property is one of a kind and must be seen! (id:60626)
RE/MAX Quality Real Estate Inc.
135 Rocky Hill Drive
Ottawa, Ontario
Discover this exceptional detached 4+1 bedroom home in the sought-after community of Chapman Mills. The main floor welcomes you with 9' ceilings and rich oak flooring flowing seamlessly through the living, dining, and family rooms. Enjoy cozy evenings by the gas fireplace in the inviting family room. The renovated kitchen is a chefs dream, featuring a large island with wine fridge, crisp white cabinetry, and an airy eat-in area with patio doors leading to a beautifully landscaped, fenced backyard and stone patio-perfect for outdoor entertaining. Upstairs, the primary bedroom offers a private retreat with a spacious walk-in closet and a private ensuite bath with soaker tub and separate shower. The convenient second-floor laundry room adds ease to daily routines. Three additional well-sized bedrooms complete the upper level, offering plenty of space for family or guests. The finished basement expands your living space with a fifth bedroom, full bathroom, generous recreation area, and ample storage. A double-car garage provides added convenience. Located in a vibrant, family-friendly neighbourhood, this home is walking distance to top schools, parks, shopping, restaurants, and the Rideau River and a short drive to all the amenities Chapman Mills has to offer. With modern updates and thoughtful design throughout, this move-in ready property is the perfect place to call home. (id:60626)
Real Broker Ontario Ltd.
Part Lot 37 Con D Sauble Falls Parkway
South Bruce Peninsula, Ontario
Prime Development Opportunity Nearing Completion!A rare chance to step into a nearly finished private estate subdivision near Sauble Falls! This exclusive enclave features six estate lots (ranging from 0.75 to 1.25 acres), nestled within a serene landscape of unique flora, fauna, and pristine forest ensuring both privacy and minimal surrounding development.All challenging studies and approvals have been completed by the Seller, paving the way for final servicing, hydro installation, and roadwork. Two wells have already been drilled, confirming an ample water supply. Location Highlights: 1 km from the world-famous sandy shores of Sauble Beach Directly across from Sauble Cross Country & Snowshoe Club Close to Sauble Falls, trails, and nature reservesThis is an exceptional opportunity for a developer, builder, or excavation company to complete the final steps and bring this subdivision to life. Flexible financing options available. Just the right size to ensure exclusivity and demand. (id:60626)
RE/MAX Grey Bruce Realty Inc.
7846 Highway 331
Cherry Hill, Nova Scotia
LOCATION! LOCATION! LOCATION! Cherry Hill a quaint fishing hamlet on the shore of Nova Scotias South West Coast. Cast away the hustle Urban Living and live comfortably where you and family are known and not a NUMBER. Enjoy the area beaches, 5 within a 10 minute drive . If you are a SURFER 2 of those beaches are less than 5 minutes away. See the BIG ROLLERS from a safe distance in or after an Atlantic Storm. 20 minutes will get you to LaHave where the cable ferry will take to a short cut to Lunenburg (a world Unesco Heritage Site. Visit the renowned Bakery ,or Fort Point Museum while your there. Bridgewater the Health and Commercial Center of the South Shore is 30 minutes away, where Halifax is 1 Hour past. As a coastal southern community you will have a moderate NS climate. The 2 minute away Fire Department is a community center to socialize with fellow neighbours as well as the protected Little Harbour and Boat Ramp. Elementary school 10 minutes away in Petitte River. Thats Cherry Hill. Now about this Fantastic Home: Over 2500sq.ft. above grade living ((2800 when including below), 4 bedrooms/ 3 baths, 1.8 acre lot with a stream as the back boundary, and an ocean view from the front and right side windows, 2 beautiful south western viewing decks on each level above grade, entrance on all 3 levels, a double car garage plus a 15 x 10 wired shed, recently renovated with some projects left to do before closing or to put your own personal stamp on. If you happen to be a Dance Instructor or a Snooker player there is a 30 x 20 sq, foot room on the 2 nd Floor with an entrance Balcony (no short Cue Sticks Necessary) (id:60626)
Exit Realty Inter Lake
3906 - 30 Grand Trunk Crescent
Toronto, Ontario
Exceptional corner unit condo that offers the perfect blend of luxury, comfort, and location.Boasting 2 spacious bedrooms and 2 baths including an en suite, this stunning home features windows throughout, flooding each room with natural light and offering panoramic views that are truly one of a kind. Enjoy an unbeatable front-row seat to Toronto's skyline, with spectacular vistas overlooking the iconic Scotiabank Arena, the majestic CN Tower, and the world-renowned Rogers Centre. Whether you're relaxing in your living room, cooking in the kitchen, or unwinding in your bedroom, these awe-inspiring sights will be your everyday backdrop. **EXTRAS** Great amenities incl concierge, fitness centre, pool and visitor parking (id:60626)
Royal LePage Signature Realty
123 Kuno Road
Carlow/mayo, Ontario
Rural Charm Meets Modern Comfort - Your move-in ready country escape on a peaceful 1-acre lot, surrounded by the beauty of rural Ontario. This fully updated 3-bedroom, 3-bathroom home blends modern upgrades with rustic charm, featuring new windows, doors, metal roof, insulation, furnace, water heater, central air, and a full-house generator for peace of mind. At the heart of the home is a stunning four-season post-and-beam sunroom with wraparound windows and hot tub perfect for soaking in the views of open farm fields and abundant wildlife. The finished basement offers extra living space or a cozy rec room with a rustic vibe, ideal for family time or entertaining. Outdoors, enjoy the meticulously landscaped grounds and a large heated, insulated workshop with hydro, its own driveway, and high ceilings ideal for a home-based business, studio, or hobbyist haven. Located near Bancroft and Maynooth and just 2 hours from Ottawa, this area is an outdoor enthusiasts paradise: surrounded by lakes, the York River, ATV and snowmobile trails, and a vibrant local community. With schools nearby and a warm mix of retirees and young families, Boulter offers small-town charm with everything you need. Don't miss your chance to enjoy a quiet country living with big lifestyle potential. (id:60626)
Reva Realty Inc.
613 Weir Crescent
Warman, Saskatchewan
Welcome to 613 Weir Crescent. This beautiful luxury custom home is right by the golf course and backs onto a green space. Walking in you are greeted with an open concept floor plan with abundant storage space throughout the home. This 2,139 sqft two storey with 3 beds and 3 baths is the perfect family home. With a large living room and kitchen you can entertain the whole family. The kitchen has a walk thru pantry that leads to the 3 car garage. On the main floor there is a 2 pc bathroom off of the mudroom. Heading upstairs the primary bedroom is an eye catching room with a walk thru closet with custom cabinets that leads right to the 5 Pc Ensuite. With the luxury of a built in vanity, stand alone tub, and 2 sinks. there are 2 more large bedrooms upstairs, 4 Pc Bath, and a laundry room. This beautiful home can be customized to fit all your needs. Contact your favourite realtor today for a private viewing! (id:60626)
RE/MAX North Country
3234 Kinsale Road Sw
Calgary, Alberta
$100,000 PRICE REDUCTION!! **SEE WHAT MAKES THIS PROPERTY TRULY UNIQUE. WATCH THE FULL CINEMATIC VIDEO NOW** INVESTOR & BUILDER ALERT – 3234 KINSALE ROAD SW | OVERSIZED CORNER LOT IN KILLARNEYUnlock the full potential of this rare inner-city opportunity in one of Calgary’s most established and in-demand redevelopment hubs. Situated on a quiet, tree-lined street in Killarney, this well-maintained single-family home sits on a premium 55' x 118' corner lot—a standout parcel perfect for your next high-value project. Zoned for low-density redevelopment and ideally suited for a luxury single-family home, side-by-side duplex, or a multi-family project with legal suites, this site checks all the boxes for strategic infill development. The corner lot configuration offers ideal site access and design flexibility—perfect for maximizing unit count, curb appeal, and return on investment. The existing 4-bedroom, 2-bathroom home is livable and rentable, giving you holding income while you plan your build. With mature trees, southwest backyard exposure, and easy access to transit, schools, Marda Loop, and downtown, this location is prime for long-term value. Whether you're looking to build a luxury custom home, a modern 4-plex with basement suites under CMHC’s MLI Select program, or hold as a cash-flowing rental with future upside—this property offers a rare combination of lot size, location, and redevelopment versatility. (id:60626)
Real Broker
10 O'dell Court
Ajax, Ontario
Step into a home filled with warmth, character, and endless possibilities. Nestled on a quiet, sought-after court, this lovingly maintained home offers the kind of charm that only an established neighbourhood can bring. Freshly painted and full of natural light, this home features three spacious bedrooms, plus a versatile family room that can easily be transformed into a 4th bedroom, cozy den, or inspiring home office, whatever your heart needs most. The existing forced air system simplifies the installation of a central air conditioning unit.The garage is currently being used as a workshop, perfect for creative souls or weekend tinkering, but can be easily converted back for parking or extra storage. Meticulously maintained yard with a well-groomed lawn and colourful, gardens. This is a home where families grow, memories are made, and quiet evenings on the court become a cherished routine. Close to parks, schools, waterfront and all the things that matter, this home is ready for its next chapter. **Maybe its yours! ** (id:60626)
Royal LePage Signature Realty
42 Fairmont Park Lane S
Lethbridge, Alberta
Welcome to this gorgeously updated home in the highly desirable Fairmont neighbourhood on the south side of Lethbridge!! Located across the road from a serene pond in a peaceful cul de sac, just moments from Costco, shopping centres, schools, parks, restaurants, and a wide variety of other amenities, this home offers both convenience and tranquility! Surrounded by stunning nature and providing a quiet, family-friendly atmosphere, this home’s location is unbeatable! This home boasts incredible curb appeal, with a large driveway and double attached garage that offer ample off street parking. A mature tree graces the front yard, adding both beauty and privacy to the property! In the backyard, you’ll find several more mature trees, creating a lush and private retreat for you and your family. The gorgeous two-tiered rubberized deck is perfect for both relaxation and entertaining, featuring a new, built-in Beachcomber hot tub, a pergola, and an electric windscreen for added comfort. The fully fenced yard offers plenty of space for kids to play, complete with a playset and expansive grassy areas. For cozy evenings, the fire pit patio area provides the ideal spot to unwind with family and friends. The exterior of the home is also equipped with permanent Christmas lights that can be set to any color, bringing festive cheer to the property year-round. Now, stepping inside, you’ll find a home that has been thoughtfully updated and renovated! The main level offers a spacious and inviting layout with brand new vinyl plank flooring in several areas, a natural gas fireplace in the living room, fresh paint, new light fixtures, and a stylish feature wall with floating shelves in the dining room! The kitchen is a chef’s dream with brand-new appliances, including a fridge, stove, dishwasher, microwave, and hot water dispenser, as well as a new kitchen faucet!! Speaking of new appliances: the home is also equipped with a new furnace, new air conditioning, and a brand new smart washer a nd dryer, ensuring that ALL the “big ticket” items have been taken care of for you!! Upstairs, you’ll find three spacious bedrooms, perfect for a young family. The massive primary bedroom serves as a true retreat, providing plenty of space to relax and unwind. The primary bathroom en suite has been thoughtfully updated with a luxurious new soaker tub, faucets, and toilet. The upstairs area also includes a full bathroom with updated faucets on the double vanity. Downstairs, the family room is generously sized, providing ample space for movie nights and entertaining! The giant wet bar downstairs is also sure to make you unforgettable hosts! Additionally, there is a bedroom and flex room downstairs, (currently set up as a craft room) but could easily be transformed into an office, study, or additional storage space. With a fantastic combination of interior updates, ample space, and stunning outdoor features, this home truly offers everything your family needs!! Call your REALTOR® and book your showing today! (id:60626)
Grassroots Realty Group
409 14588 Mcdougall Drive
Surrey, British Columbia
This bright and spacious 1,119 sq. ft. with 240 sf solarium. CORNER UNIT offers 3 generous bedrooms and 2 full bathrooms, featuring heated tile floors, heated mirrors, and a frameless glass shower with a rainfall head. The master suite includes a walk-in closet with a custom wood organizer and a 4-piece ensuite with double sinks. The gourmet kitchen boasts stainless steel appliances, a 5-burner gas cooktop, and dual electric convection ovens. Expand your living space with the 211 sq. ft. solarium, featuring retractable glass panels and a BBQ hookup. The unit comes with 2 oversized parking spots, one is handicap-sized and an extra-large storage locker. Ideally located near South Surrey Park & Ride, with quick access to Hwy 99, the pier, top schools. Well priced. Do not miss. Call today. (id:60626)
Sutton Group-West Coast Realty (Surrey/24)


