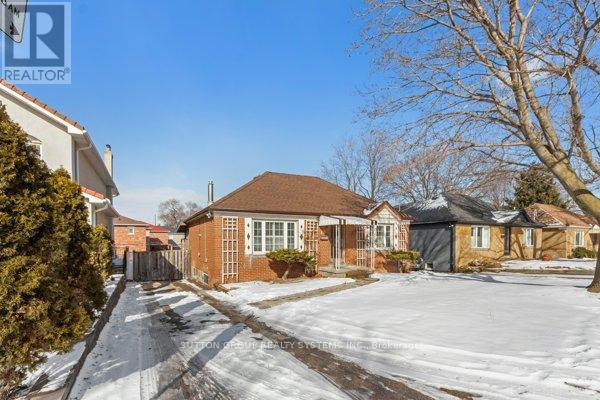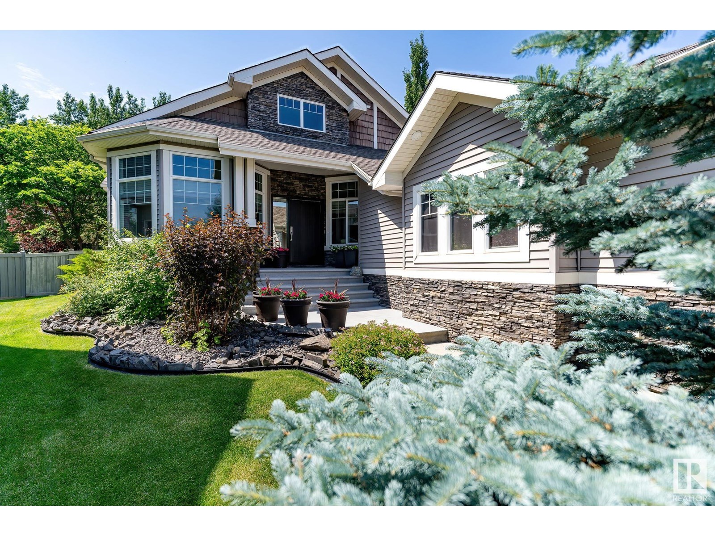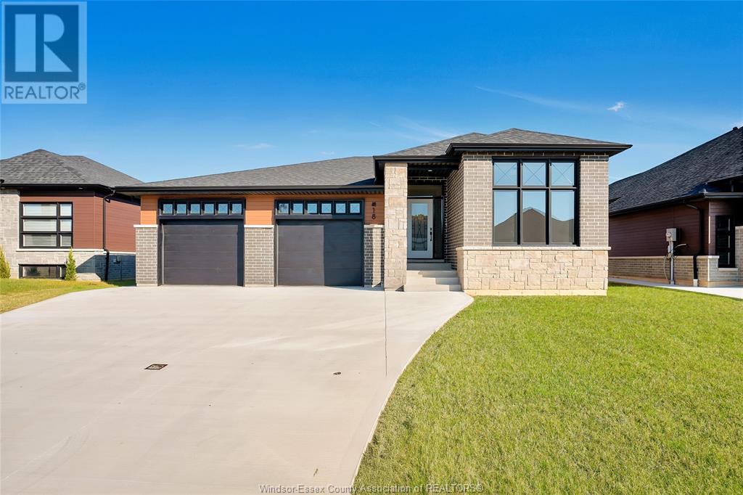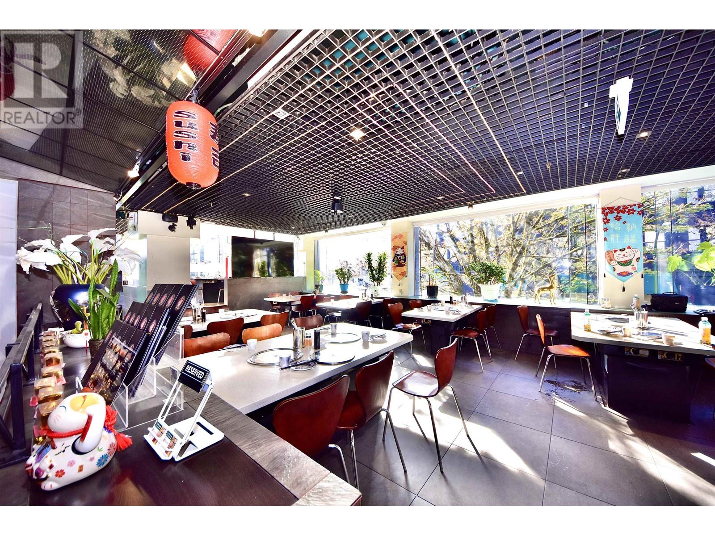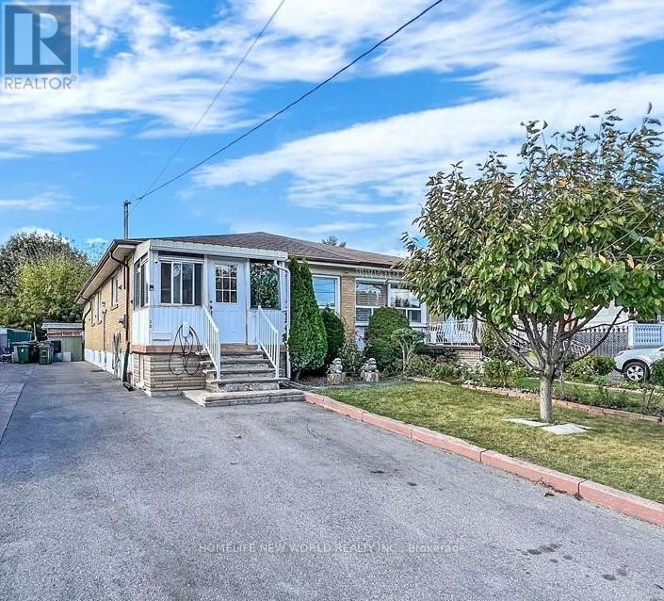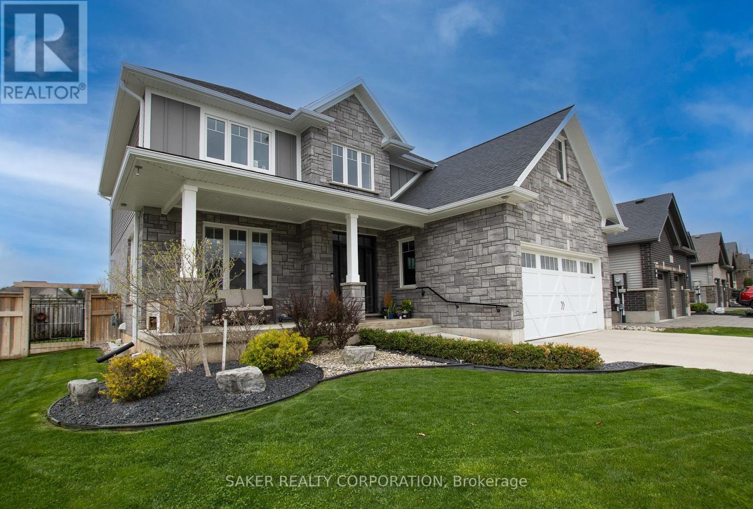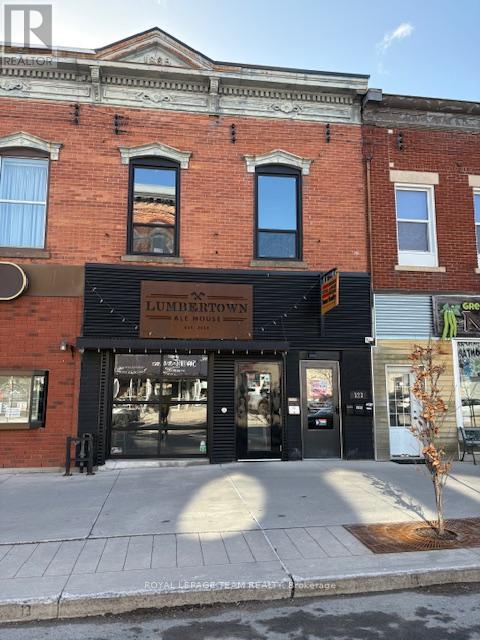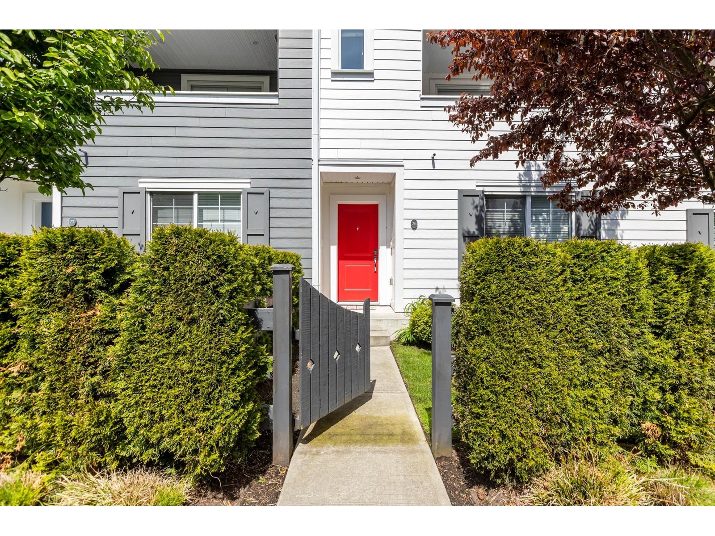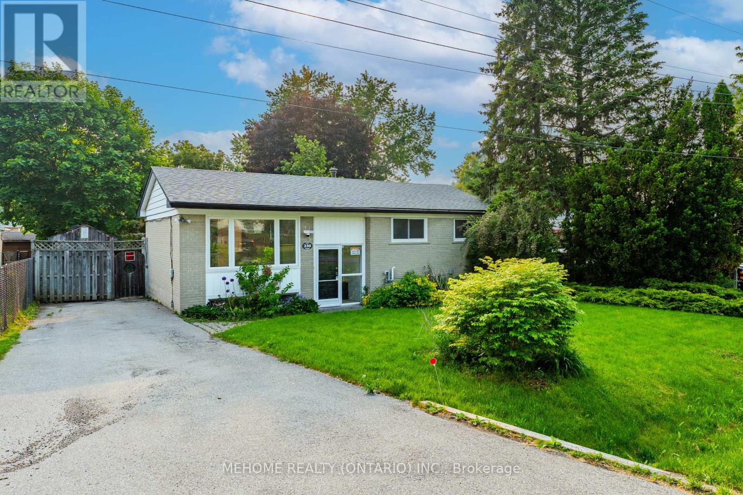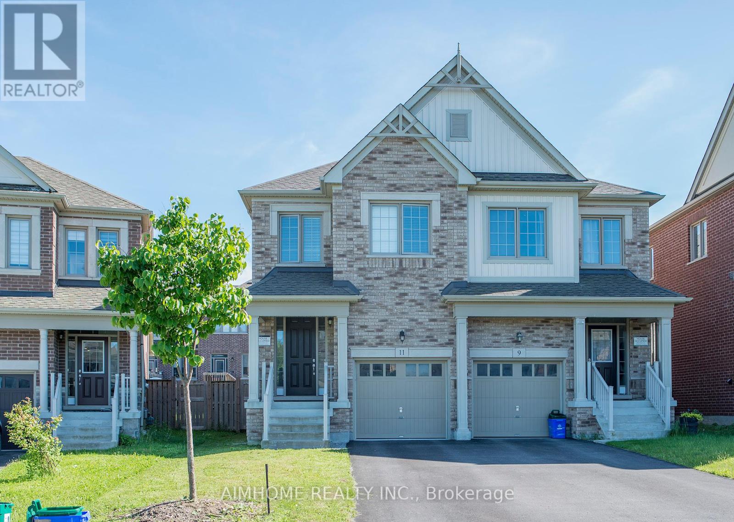70 Lovilla Boulevard
Toronto, Ontario
Welcome to 70 Lovilla Blvd. This lovely well maintained detached 3+1 br home offers great opportunities to invest, live or build your dream home on this premium 50' x 120' lot. Renovated with many upgrades including hardwood flooring, gas fireplace and california shutters throughout the main floor. Updated kitchen features stainless steel appliances and granite countertop. Full finished basement features high ceiling, large open rec room, one bedroom and a beautiful bathroom with Jacuzzi tub, glass standup shower and Marble flooring. Huge fully fenced backyard with playground for kids, newly installed deck for adult to enjoy BBQ and a new garden shed for extra storage. Updated windows, electrical breakers panel and plumbing. Close to highways 401/400/427, Catholic and Public schools, shopping and Airport. (id:60626)
Sutton Group Realty Systems Inc.
4804 212 St Nw
Edmonton, Alberta
Rare executive bungalow backing a densely treed walking path in prestigious Copperwood! This immaculate home boasts over 3200 sq ft of living space with 3 bedrooms & 2.5 baths. The upgraded finishes include a custom 42” wide oak front door, rich cappuccino cabinets, gleaming espresso hardwood floors, granite counters, 9 & 14 ft ceilings, gas fireplace,& California custom closet in the primary bedroom. The kitchen has extra deep sink, filtered drinking tap, stainless steel appliances & walk through pantry. You’ll enjoy the deep soaker tub in the primary bedroom and all bedrooms have walk in closets. The basement features 2 bedrooms, wet bar, bathroom and a large hobby room that could be used as a 4th bedroom. The back yard is a private oasis backing onto a treed pathway with composite deck & underground sprinklers. The garage is oversized, drywalled and insulated with epoxy floors and gas line plumbed in. Great location close to walking trails, good schools and retail, don’t’ miss out on this elegant home! (id:60626)
Mcleod Realty & Management Ltd
6862 Mart Rd
Lantzville, British Columbia
TO BE SOLD IN CONJUNCTION WITH 7373 INDUSTIAL RD -ML#1003471. Great opportunity to purchase this level, easy build .62 acre light industrial fully serviced lot situated in upper Lantzville/North Nanaimo hwy location. Offers up high traffic exposure & desirable Light Industrial zoned which offers many possible uses. Ocean views from 2nd story. Strategic hold, build out lease cash flow, perfect high traffic location for expanding business. Has x3 existing buildings & covered area included as-is. Don't miss this opportunity - Call Today! All info & data provided must be verified if deemed important. (id:60626)
Sutton Group-West Coast Realty (Nan)
18 Woodland Street
Kingsville, Ontario
This striking new model is situated on a 60 x 118.11 foot lot and features an open-concept main level including living room with electric fireplace, modern kitchen with large island & quartz countertops, dining room, 2 bedrooms & 2 full baths. Huge primary bedroom includes walk-in closet with built-in organizer & 5-piece ensuite bath with two vanities, soaker tub and large walk-in shower. Gorgeous exterior with brick, stone and steel siding. This property also includes an appliance package, large cement driveway, tray ceilings with recessed lighting, covered rear patio and large 26'5"" x 25'0"" two car garage. Great location close to downtown Kingsville, the brand new JK-12 Erie Migration District School, Golf Courses, Lake Erie and Kingsville Arena & Sports Complex (Pickleball, Tennis, Soccer Fields & Baseball Diamonds). Other models available! (id:60626)
RE/MAX Preferred Realty Ltd. - 588
11706 Confidential
Vancouver, British Columbia
Famous well known BBQ, Hot pot & Bar restaurant located at the busy street of West End of Vancouver, the restaurant location has a history of nearly 30 years, with Japanese interior decoration, comfort and coziness, and a strong sense of commercial life in the surrounding area. The store covers an area of 6636 sqft, which is an extremely rare scale on this street, with a total of 218 seats, but also has as many as eight private rooms (the largest room can accommodate up to sixteen guests, some of the rooms are connected), 46 tables have full BBQ Hotpot Facilities and holds a liquor license to support 195 people at the same time. The kitchen in the store is equipped with perfect equipment to meet the needs of all kinds of food and beverages, such as barbecue, hot pot, spicy hot pot, Japanese cuisine, and water bar, building a food world that belongs to you. Various table arrangements and private room availability are available to host large banquets and parties. An underground parking lot is underneath the (id:60626)
Evergreen West Realty
7 Bannerman Court
Whitby, Ontario
Lovingly Maintained Family Home Located On A Quiet Court In Sought After West Lynde Neighbourhood With Mature Trees. 5 Minute Walk To West Lynde, Saint Maguerite D';Youville And Early Learners Montessori. Large Living Room. Kitchen Has Walk Out To Deck And Private Yard. Finished Basement With Fireplace, Bathroom And Separate Side Entrance. Great Potential For In-Law Suite. 4 Bedrooms For Growing Families Or Home Office.A MUST SEE! (id:60626)
Homelife New World Realty Inc.
30 Habitant Drive
Toronto, Ontario
Welcome to 30 Habitant Dr! This well-maintained semi-detached bungalow features 4+3 bedrooms, a newer kitchen, and a roof updated in 2023. The main level boasts hardwood flooring throughout, along with an extra-long, wide driveway that accommodates up to 6 cars perfect for families or guests. Located in a quiet neighborhood, this property includes a finished basement with a separate entrance, offering a three-bedroom apartment an excellent rental income opportunity for first-time home buyers or investors. (id:60626)
Homelife New World Realty Inc.
178 Acton Street
Strathroy-Caradoc, Ontario
Make this beautifully appointed Stone and Hardie board two-story your family home! With 3,700 square feet of luxurious living space, a backyard oasis featuring a heated saltwater inground pool, and a prime location just a short walk from the high school and community center, this home truly has it all. Inside, you'll find five spacious bedrooms, four elegant bathrooms, and a custom gourmet kitchen with granite countertops. The open-concept layout flows seamlessly into a grand great room with a cozy gas fireplace, while the fully finished basement is designed for entertaining. This home is packed with premium features, including a dual-zone furnace, spray-foam insulated exterior walls for maximum efficiency, basement in-floor heating, and a heated garage with both electric and radiant heat. A circulation pump ensures instant hot water, and a whole-home surround sound system enhances your living experience. Outdoor amenities include a Sandpoint well for sprinklers and exterior taps. Plus, enjoy the convenience of second-floor laundry and numerous additional upgrades ask for the full spec list! Luxury, efficiency, and security this home has it all! Book your showing today. (id:60626)
Saker Realty Corporation
123 John Street N
Arnprior, Ontario
Welcome to 123 John Street North, a unique 2 storey, all-brick commercial building in the great little town of Arnprior. On the main floor you will find a popular downtown restaurant. Upstairs is an Office space that could easily be an Apartment with an entrance off John Street, and a second Apartment with a separate entrance at the rear of the building. (id:60626)
Royal LePage Team Realty
26 16337 15 Avenue
Surrey, British Columbia
DAWSON'S CREEK by renowned developed Dawson+Sawyer. Conveniently located at King George Corridor & 2 minutes to highway 99 access, 5mins to Morgan Crossing Shopping Centre, Walmart and Superstore. This bright, spacious and south facing 3-level townhouse features 4 bedrooms and 3.5 bathrooms: 2 master bedrooms one up and one down, open concept kitchen with 9' ceiling on main, built-in heater on the 100sf covered deck with natural gas hook-up, upgrades with developer also including garburator and finished side by side 2-car garage. Salmon-bearing Carlson Creek greenbelt runs alongside townhome complex, cherry blossom in spring and gorgeous sunset just out of your windows. (id:60626)
Sutton Group - 1st West Realty
230 East Street
East Gwillimbury, Ontario
Welcome to this well-maintained, solid brick bungalow in the heart of Holland Landing! This charming 3-bedroom, 2-bath home offers a bright layout with new flooring throughout and fresh paint. Enjoy the renovated main bathroom, and walk out from the dining room to a spacious deck overlooking a large, fully fenced backyard oasis filled with mature trees and perennial gardens. The finished basement features a cozy family room with a fireplace and space for a home gym or hobby area. New flooring and fresh paint throughout. Located in a quiet, established neighborhood close to parks, golf, and the scenic Nokiidaa Trail perfect for walking or biking. Just minutes to Newmarket, schools, and all amenities. This is a rare opportunity to own a lovingly cared-for home with timeless character and modern comfort! (id:60626)
Mehome Realty (Ontario) Inc.
11 Kester Court
East Gwillimbury, Ontario
Developed by GREAT GULF, Almost brand new house(only occassionally used), Located in a Beautiful, Safe and peaceful community, Within Walking Distance to New Elementary Schools and Community Park. A lot of Upgraded configurations including appliances, windows and doors,10.5 feet ceiling, Wood flooring, Oak staris, Large windows in basement and etc. Unfinished basement will give the buyer a chance to crease his/her ideal space. (id:60626)
Aimhome Realty Inc.

