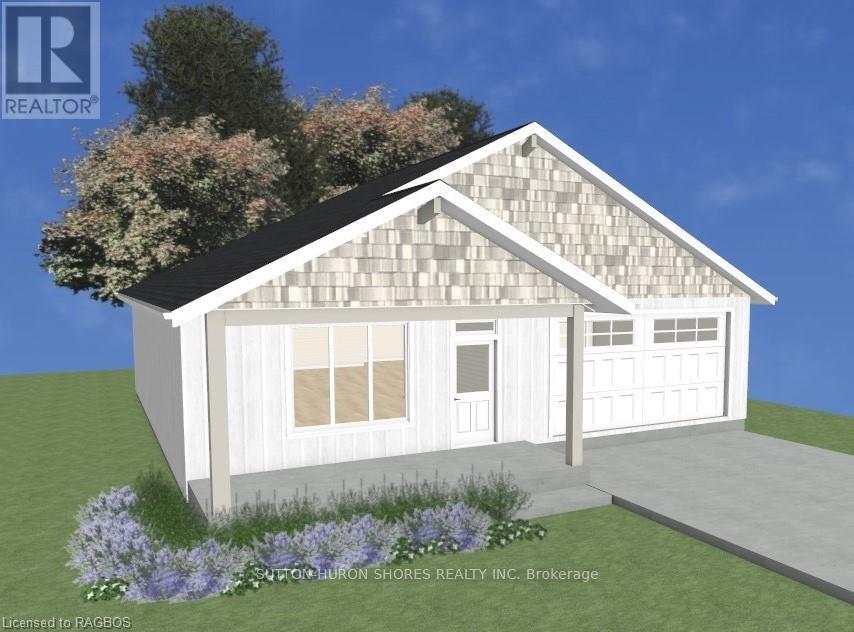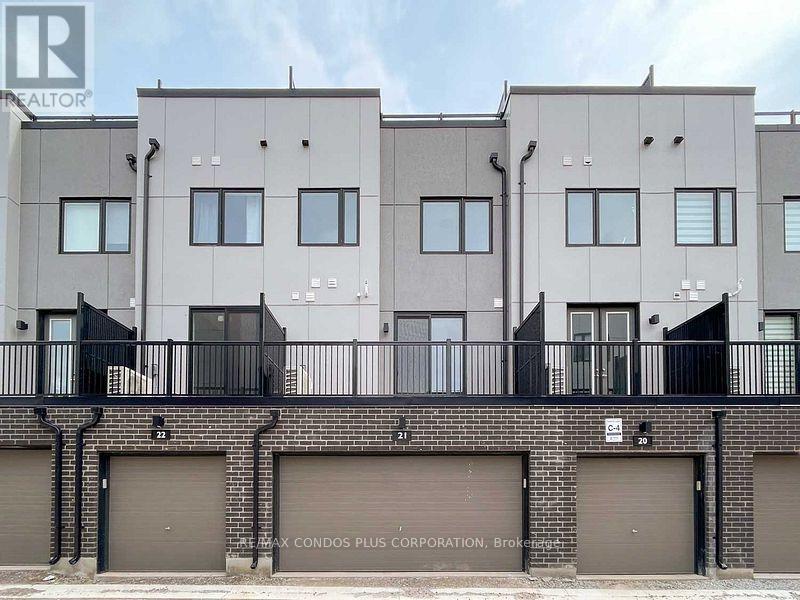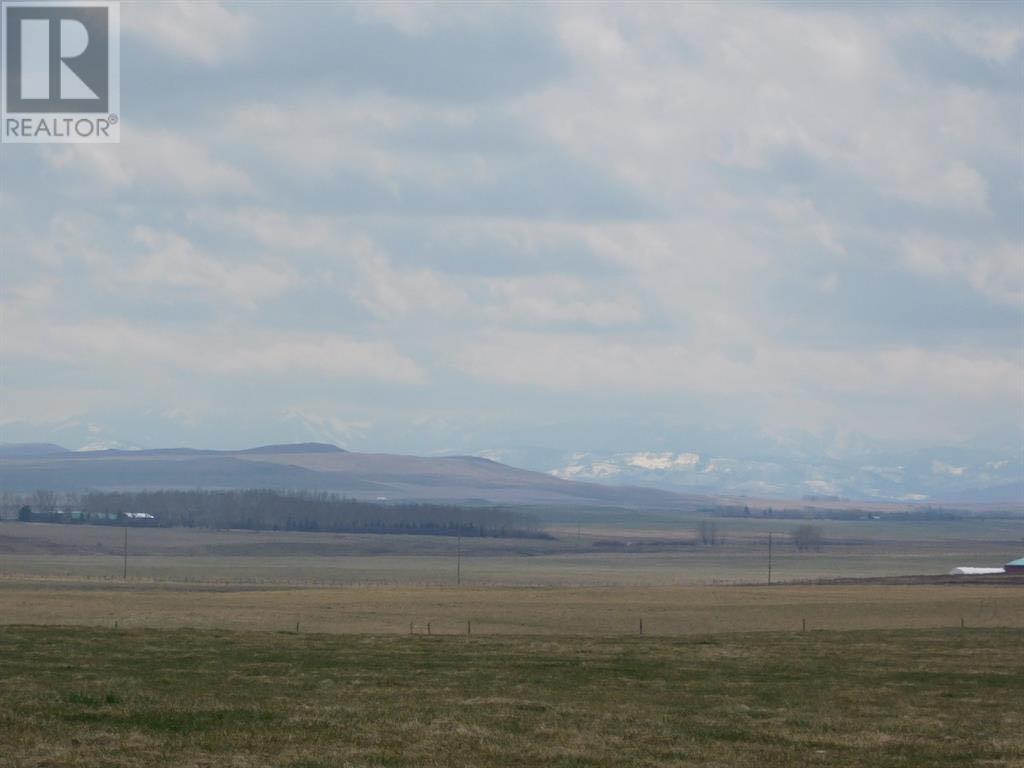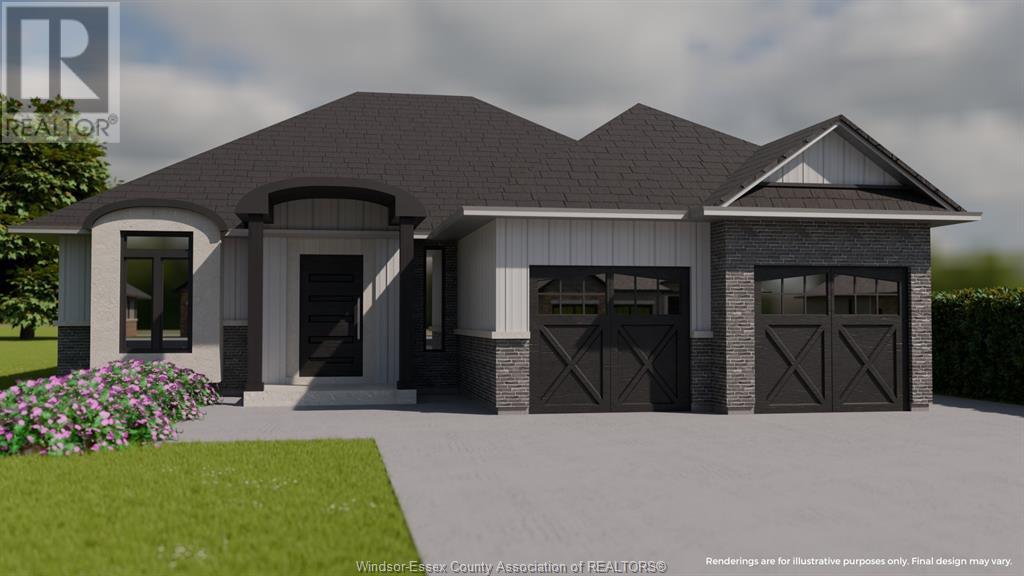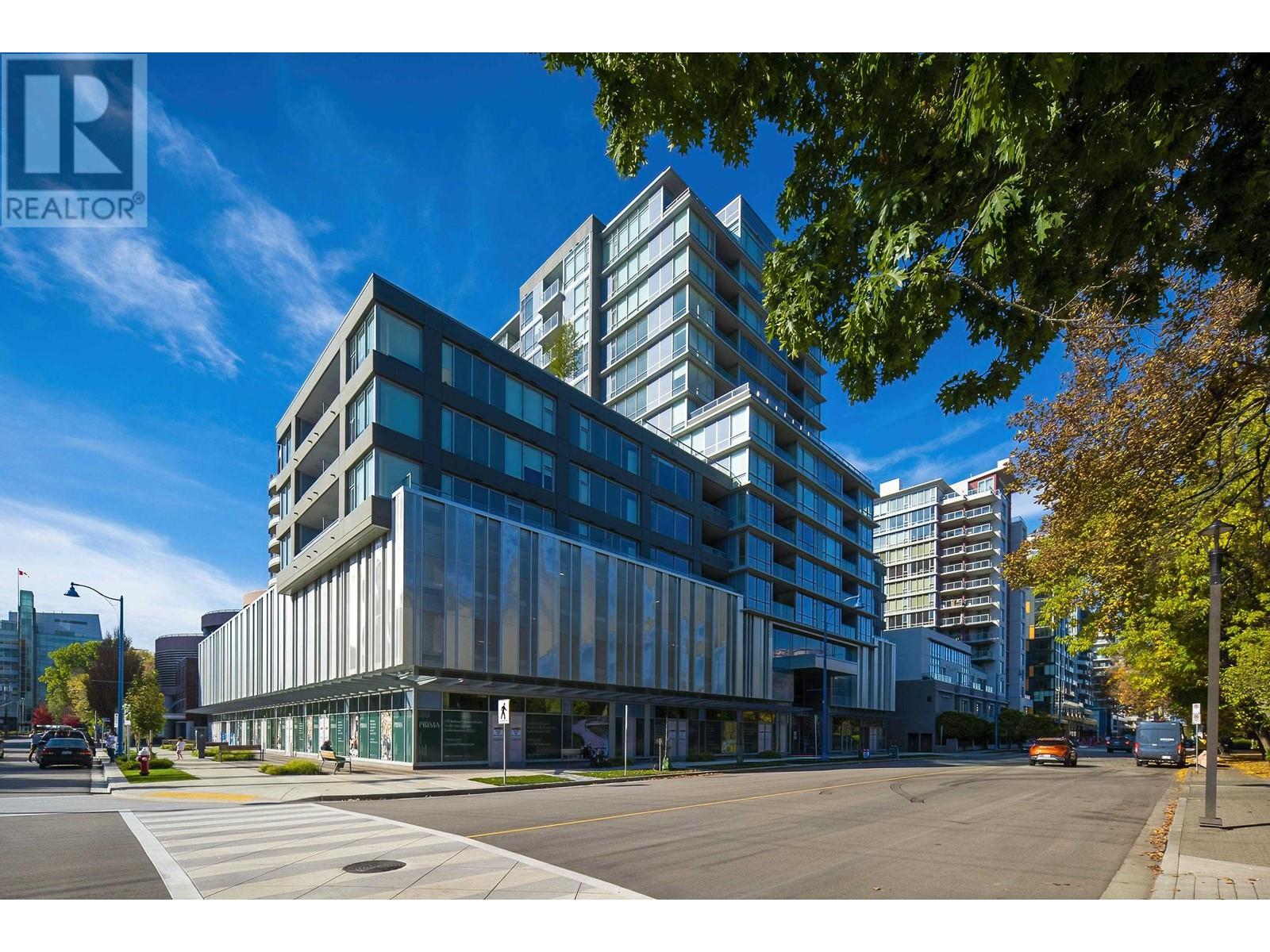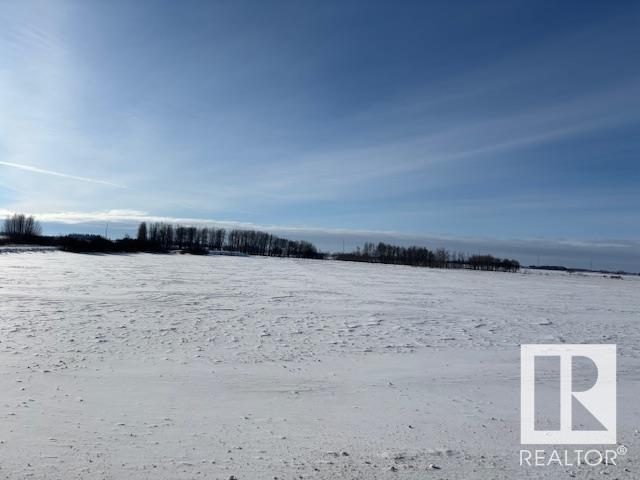286 Grosvenor Street S
Saugeen Shores, Ontario
Discover the perfect custom bungalow just three blocks away from the beach in Southampton, ON! This net zero certified home offers two spacious bedrooms with main bath and an en suite as well as an open concept living/kitchen/dining room with stunning vaulted ceilings! You have the option to finish the basement (extra cost) if more space is needed. The home features a charming covered front porch and is located on a quiet cul-de-sac. The lot is uniquely situated across from a quiet and private water treatment plant, ensuring no neighbors across the road. Trees and a trail will be added in front for a pleasant view. Dennison Homes Inc., a reputable local custom builder, could start asap (with Summer 2025 occupancy if you hurry!) and have their own Interior Design Team, amazing Carpenters and a Custom Cabinet Shop to be able to make all of your dreams come true! Don't miss out on this opportunity to build your dream home in a fantastic location! Windows are white both sides no grills, can pick a colour for front door. (id:60626)
Sutton-Huron Shores Realty Inc.
1753 Klo Road
Kelowna, British Columbia
Welcome to 1753 KLO Road – a stylish and spacious 3-storey half-duplex located in one of Kelowna’s most desirable neighborhoods, offering flexible multi-generational living with no strata fees. This well-designed home features a total of 5 bedrooms plus a den, 3 full bathrooms, and 1 powder room, including a fully self-contained 1-bedroom suite with its own entrance, kitchen, bathroom, and laundry—perfect for extended family or rental income. On the main floor, you’ll find soaring 10-foot ceilings, wide-plank flooring, and a bright open-concept layout. The kitchen is equipped with a large island and stainless steel appliances, flowing into the living and dining areas with direct access to a sunny south-facing backyard with partial fencing—great for outdoor relaxation or entertaining. This level also includes a convenient bedroom and powder room, ideal for guests or a home office setup. Upstairs offers three spacious bedrooms and two full bathrooms, including a generous primary suite with a 5-piece ensuite and oversized walk-in closet. A flexible den area provides additional space for work, study, or play. The lower level includes a 1-bedroom in-law suite with separate entrance and laundry, providing excellent flexibility for guests, tenants, or family. Additional highlights include a double garage, extra parking, and a low-maintenance yard. Ideally located near shops, schools, golf courses, the lake, and Kelowna’s best wineries. (id:60626)
Oakwyn Realty Okanagan
3307 4890 Lougheed Highway
Burnaby, British Columbia
AMAZING VIEWS! Welcome to this luxurious corner 2 bed+den (large enough for a 3rd bedroom), 2 bath home at Hillside East by Concorde Brentwood. Enjoy stunning mountain and city views from your massive 477 SQ FT heated balcony with radiant heaters and LED lighting, offering 1383 SQ FT of indoor/outdoor living. Features include A/C, 24-hour concierge, Bosch kitchen appliances, Resort-style amenities: clubhouse, gym, music room, yoga & ping-pong room, pet grooming, and car wash. Just a 5-minute walk to Brentwood Mall and Skytrain. Measurements by Van3D are approximate, buyer to verify if important. Some pictures are virtually staged to show potential. (id:60626)
RE/MAX Crest Realty
262 West Grove Lane Sw
Calgary, Alberta
Welcome to 262 West Grove Lane, where elegance meets everyday functionality in a home designed to impress from the very first step inside. Say hello to “The Nanton”, one of Cedarglen Homes’ newest models—an inspired blend of architectural drama and thoughtful comfort. The heart of the home is the soaring open-to-below living room, where natural light cascades down two stories of the fully tiled sleek electric fireplace, creating a breathtaking focal point that radiates warmth and sophistication. The main floor features a flex space tucked behind barn doors offering the perfect space to focus or create. The gourmet kitchen is a seamless extension of the open-concept layout, anchored by a spacious walk-in pantry. You'll receive an appliance allowance of $8,954 to be used at the builder’s preferred supplier, giving you the freedom to tailor your kitchen with style and substance. The dining nook is bright and beautiful–flowing effortlessly onto a finished deck complete with a BBQ gas line. The outdoor space is ideal for hosting summer evenings with family and friends. Upstairs, retreat to a fully enclosed bonus room—your private media lounge, home office, or sanctuary away from the hustle. Three generous bedrooms await, including a primary suite designed to indulge: a luxurious 5-piece ensuite with soaker tub, glass-encased custom shower, dual vanities, and a walk-in closet built to handle all seasons of style. An upstairs laundry room ensures life’s routines are handled with ease and convenience. The curb appeal is just as strong, thanks to the durability and timeless beauty of James Hardie fiber cement siding. A double attached garage adds daily convenience, while the side entrance to the unfinished basement (with 3-piece rough-in) opens the door to endless customization—future suite (subject to approval and permitting by the city/municipality), home gym, or games room—the choice is yours. Plus, the builder is offering up to $5,000 towards landscaping—yours to use wi thin the first year of possession to make the yard your own personal retreat. Set in the sought-after Encore II community of West Grove, this home pairs modern design with a location that keeps you close to the city’s best schools, parks, and west-end amenities. Move-in ready, your new chapter begins here. This brand new property isn’t just a home—it’s a launchpad for the lifestyle you’ve been waiting for. Book your showing today. (id:60626)
Royal LePage Benchmark
20 - 348 Wheat Boom Drive
Oakville, Ontario
Rare Find, Welcome To 348 Wheat Boom In Oakville, A Townhome Complex Only 3 Years Old! With A Premium Lot, Overlooking the Pond, Over $30K in Upgrades With Tesla Charging Station In The Garage! Matching Backsplash, High End Stainless Steel Appliances & Matching Hood Fan, Quartz Countertops, Breakfast Bar, Open Concept, 9 Ft Ceilings, Main Floor Laundry Area Off Kitchen! 2.5 Baths, Primary Bedroom Features 4pc Bath + Walk in Closet With His and Hers. Amazing Roof Top Terrace With Multiple Wrap Around Areas For Entertaining! Gas Hook Up! Double Tandem Garage For 2 Vehicles, Already Equipped with EV Charger For an Electric Vehicle, Two Different Heating/ Cooling Zones on Main & Upper Levels. On Entrance Level An Ideal Office! CAC, Minutes To HWYS 407/403. 1629 SQFT (id:60626)
RE/MAX Condos Plus Corporation
13 Stillwater Crescent
Brampton, Ontario
Welcome to 13 Stillwater Crescent - this is the one you've been waiting for! This double car garage detached home has been tastefully upgraded by the owners and is waiting for you to call it home. Features 2,740 square feet of total living space! This rarely offered gem features 3+1 spacious bedrooms and 3.5 washrooms. Very practical layout, plenty of windows flood the interior with an abundance of natural light. Upgraded flooring throughout the home. This home has a completely carpet-free interior.The main floor features a spacious kitchen with stainless steel appliances, upgraded flooring, and walkout to the rear yard. Separate living, family, and formal dining room on the main floor! Living room with a beautiful bay window features a view of the front yard. Ascend to the second floor which features 3 spacious bedrooms and upgraded washrooms! Master bedroom with hardwood flooring, generously sized closet, and an ensuite. Second and third bedroom feature hardwood flooring and spacious closets. Second washroom on this level is super convenient! Professionally finished below grade entrance completed with a city-approved permit leads you to the fully finished basement featuring a kitchen, spacious bedroom, and full washroom. This space makes for a lucrative rental opportunity. Double car garage satisfies all of your storage needs. Spacious double wide driveway assures ample parking space. Step into the backyard to enter your own personal oasis, featuring a wooden deck and luscious green yard - this is the perfect place for kids to play, entertaining your guests, and much more. Nestled in a quiet and mature neighbourhood on a peaceful crescent with true pride of ownership! The combination of location, upgrades, and layout make this the one to call home.Location, location, location! Situated in a mature and peaceful neighbourhood. Close to schools, grocery stores, parks, public transit, banks, gymnasium, shopping, trails, and all other amenities. (id:60626)
Executive Real Estate Services Ltd.
5 1;18;34;nw
Longview, Alberta
Discover the potential of this stunning 162 acre parcel, ideally located just west of the iconic Six Corners intersection one of only two such spots in all of Canada! Situated in the scenic foothills, this southwest corner property offers spectacular mountain views!. The land can be highly productive with some effort barley yields an impressive average of 140 bushels per acre. Located just 10 minutes from High River and 18 minutes to Okotoks, this property offers a rare blend of agricultural opportunity and peaceful rural living. Whether you're looking to farm, raise cattle, or enjoy the wide open space, this parcel delivers unmatched potential! (id:60626)
Maxwell Capital Realty
61 Hilton Court
Amherstburg, Ontario
Coming in Summer of 2025, is a stunning custom ranch home situated in the highly desirable area of Amherstburg. Built by the renowned Cerasa Design and Build, this property combines elegance and functionality, offering three bedrooms, two and a half bathrooms, and a spacious two-car garage. With 9- foot ceilings featuring tray accents, tiles and hardwood flooring throughout, and covered front and rear concrete porches & grade entrance. This home is thoughtfully designed for both style and comfort. Only the highest quality materials and workmanship have been used to ensure lasting beauty and durability. The home also comes with a 7-year Tarion warranty for your peace of mind. Contact us today to view floor plans or explore a finished model of this exceptional property. (id:60626)
RE/MAX Capital Diamond Realty
224 Prosperity Walk
Ottawa, Ontario
Connect to modern, local living in Abbott's Run, Kanata-Stittsville, a new Minto community. Plus, live alongside a future LRT stop as well as parks, schools, and major amenities on Hazeldean Road. Discover the epitome of modern living in this spacious Minto Waverley model. Meticulously designed home boasting 4 bedrooms as well as a convenient guest suite, totaling 5 bedrooms in all. This home offers a harmonious blend of comfort and sophistication. Step inside to find a home adorned with numerous upgrades throughout. The kitchen is a chef's delight perfect for culinary adventures and entertaining guests. Luxurious touches extend to the bathrooms, exuding elegance and functionality at every turn. Main floor features an inviting ambiance, with ample space for relaxation and social gatherings. Retreat to the finished basement, ideal for recreational activities or a cozy movie night with loved ones. Don't miss out on making this dream home yours today. Flooring: Hardwood, Carpet & Tile. November 4th 2025 Occupancy. (id:60626)
Royal LePage Team Realty
1106 6833 Buswell Street
Richmond, British Columbia
Welcome to PRIMA built by ROBERT BOSA'S QUORUM GROUP,high quality brand new 2 beds+2 full bath + large den(can be 3rd bedroom), north facing ,floor-to-celling window, bright, open lay-out with air conditioning, good size bedrooms, modern kitchen design with many storage space , high end kitchen appliance.EV parking, just steps to richmond centre,bus and skytrain station, the best location in richmond. easy to show (id:60626)
Nu Stream Realty Inc.
Hwy 39 Between Rr 261 & 262
Rural Leduc County, Alberta
Excellent Piece of Land 78 acres, Located on HWY39 between RR261 & 262 in Leduc County. Only 3 1/2 West of City of Leduc & Edmonton International airport. Easy access to QEII (HWY2) & HWY 60 via HWY 39. Mostly High Dry farmland fronting HWY39 and back on to TRAIN TRACKS. Next to these 78 acres, another parcel of land 76 acres also available for sale. 37.07 acres out of 76 acres are already rezoned to Industrial/ Agricultural Resource District type of Agri Business types uses. Both of these parcels 78 acres & 76 acres can be bought together and or separately. Great parcels of Land at very strategic location on HWY 39 in Leduc county. (id:60626)
Century 21 All Stars Realty Ltd
11 Hoover Road
Brampton, Ontario
Stunning - Better Than A Semi, This Beautiful 4+1 Br End Unit Town Home Is Fully Upgraded With Modern Design - $$$ Thousands Of Dollars Spent On Recent Renovations. This Property Sits On A Premium Lot, 2055 Sq Ft Plus 600 Sq Ft Builder Finished Bsmt. Beautiful Stone Elevation, Covered Porch Leads To D/D Entry, Hallway With Custom Wainscoting, Combined Living & Dining Room With Window For Natural Light. The Oak Staircase Has Upgraded Iron Spindles. Walk Into A Gorgeous Two Tone Custom Kitchen (2023) With High End Stainless Steel Appliances - Gas Cooktop, D/D Fridge, B/I Dishwasher. Kitchen Also Has Quartz Counter As Well As Matching Backsplash Of Quartz And A Custom Island. All Appliances (2023) & Some Have Wi-Fi Feature. Family Room Has The Ultra Modern Look With Decorative Media Wall W/Fireplace & Bluetooth Speaker. All 4 Bedrooms Are Really Spacious With Double Door Closets. Upstairs Laundry Room Is Set Up To Enhance Functionality & Offers Custom B/I Closets For Storage. Convenient Second Floor Laundry, Washer & Dryer (GE-2025 - High End). Master Bedroom Has Extra Custom Closet With Mirrored Doors As Well As Walk In Closet. Close To GO Station, Close To Hwy, School, Transit. The Basement Is Upgraded To A Rentable Basement With 1 Bedroom & (Space For A Den/Bedroom - Unfinished) 2nd Kitchen With Stainless Steel Appliances And A Full Bathroom, New Laminate Flooring & Separate Entrance. Modern Upgraded Garage Door - 2023 - With Garage Door Opener. Extended Driveway & Interlocked Front & Back Yard. Spacious New Wooden Deck With Gazebo (2024). (id:60626)
RE/MAX Real Estate Centre Inc.

