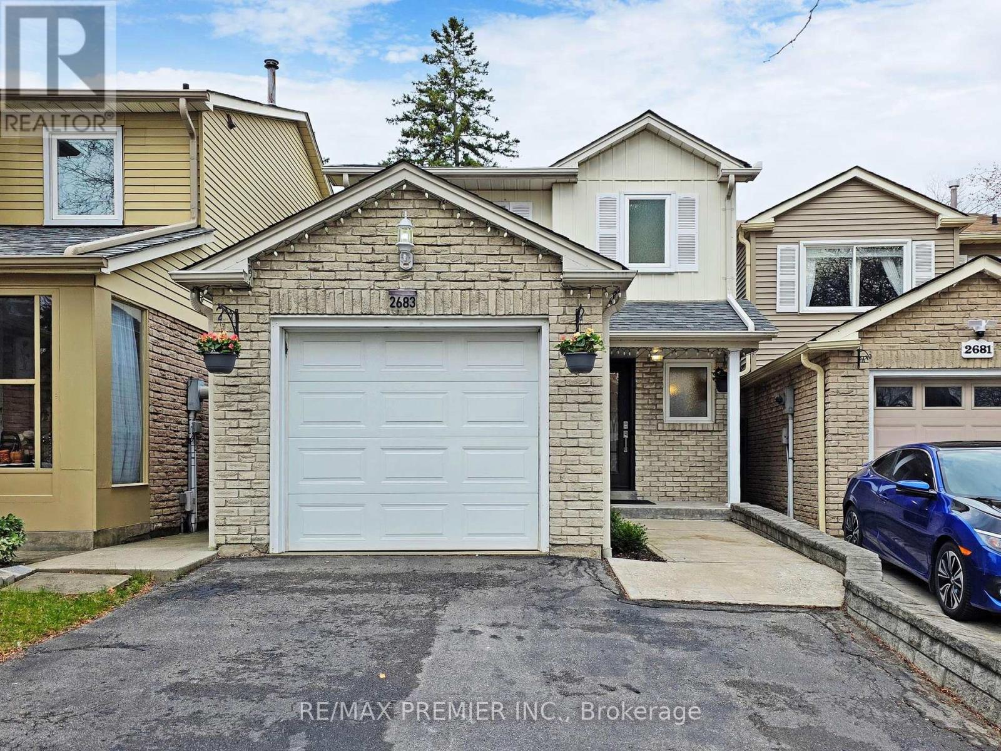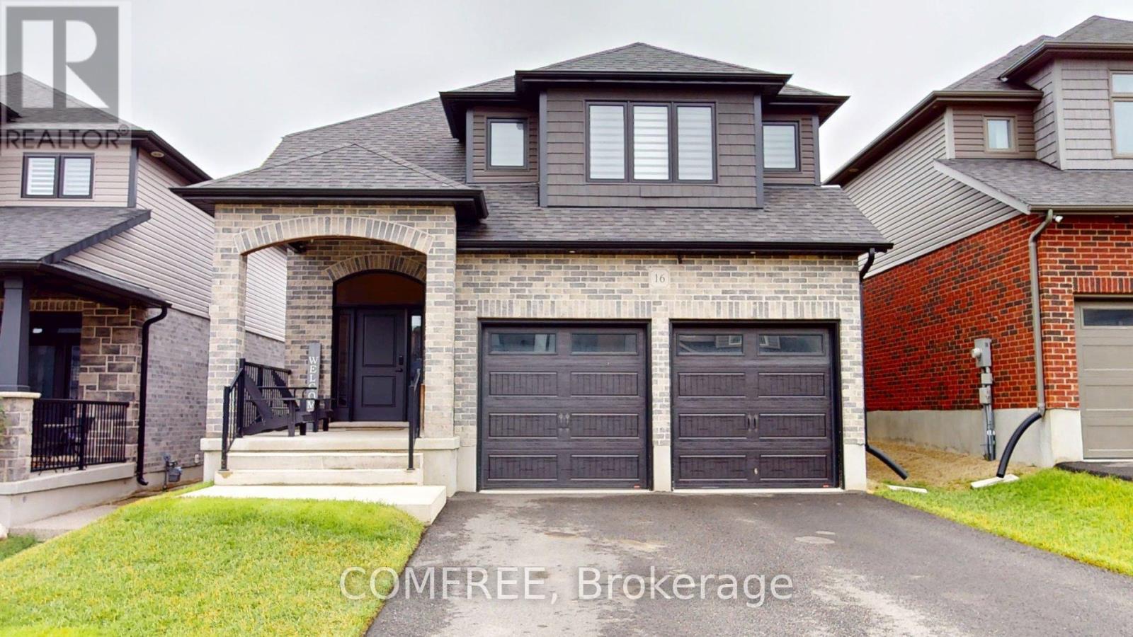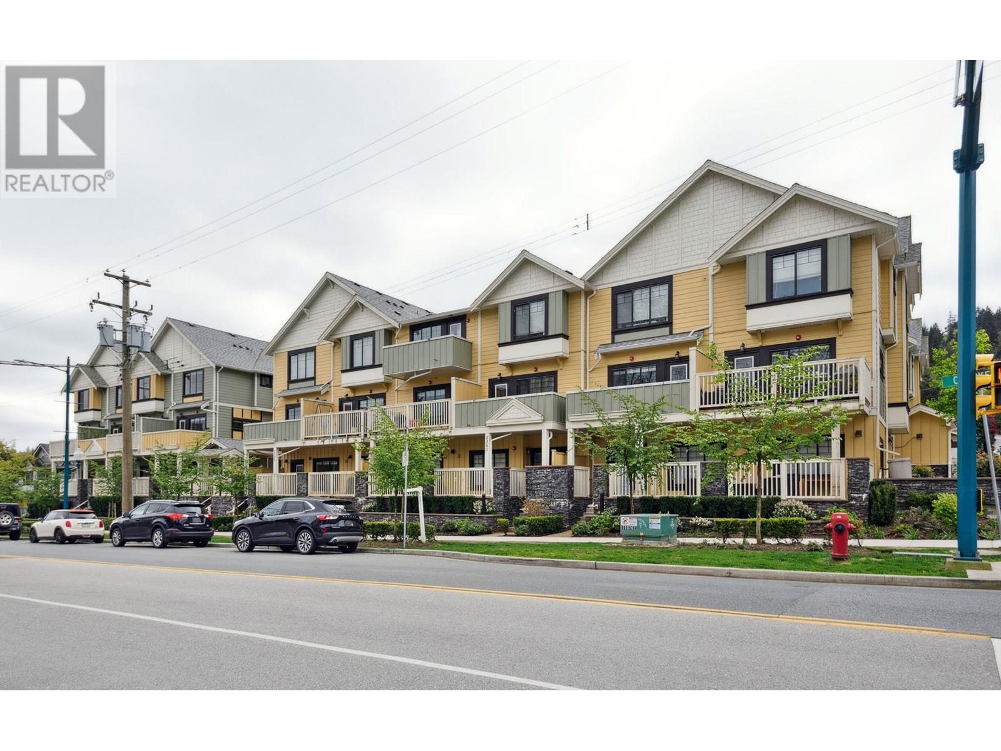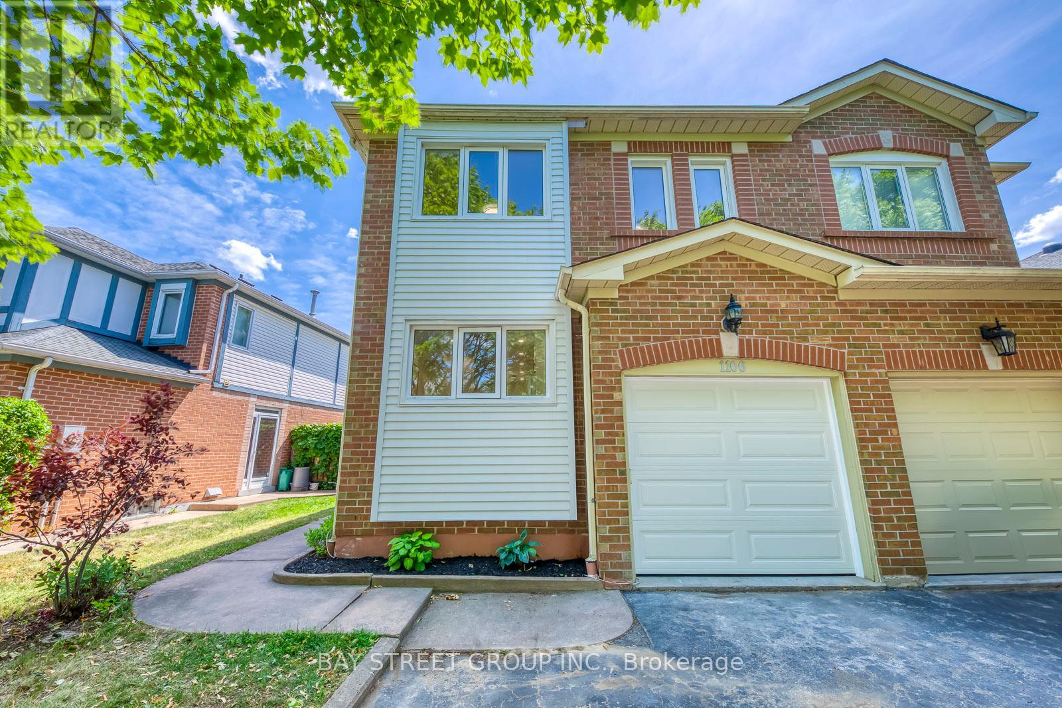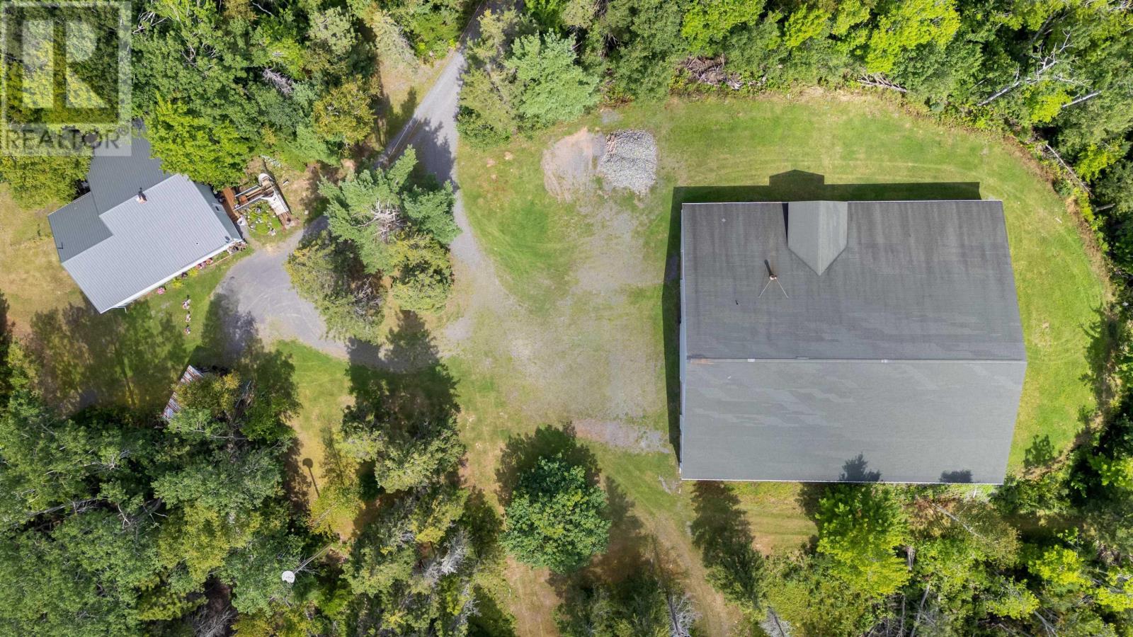100 9025 216th Street
Langley, British Columbia
Who wants a pool? Elegant 1,937 sqft Townhome in the Popular Gated "Coventry Woods". Welcome to this stunning 2 story style featuring 3 beds & 3 baths, including a main-floor primary suite w/fully renovated ensuite, soaker tub, 2 sinks & sep shower. The formal Living/Dining room boasts vaulted Ceilings and cozy FP, while the open-concept kitchen family room showcase quartz counters, stainless appliances double ovens, built-in Microwave, & 2nd FP. Enjoy seamless indoor-outdoor living w/ an extended patio and private west-facing yard. Upstairs, 2 spacious bedrooms and 3rd Bath. Energy-efficient hot water on demand, a double garage, and access to a resort style living w/ outdoor pool and community rec center, makes this home a rare find. (id:60626)
RE/MAX Treeland Realty
1635 19 Avenue Nw
Calgary, Alberta
Open House July 14, 15, 16 from 2pm-5pm. STUNNING FULLY UPGRADED SEMI-DETACHED INFILL DESIRABLE CAPITOL HILL!Welcome to this beautifully designed and fully upgraded semi-detached infill located in the sought-after community of Capitol Hill, NW Calgary. Boasting nearly 2,900 sq ft of luxurious living space, this home seamlessly blends modern elegance with thoughtful functionality. Step inside to a bright, open-concept main floor with soaring 10-FOOT CEILING that create an airy, spacious feel. The formal dining area is enhanced by a stylish feature wall, perfect for entertaining. The chef-inspired kitchen showcases full-height cabinetry, a massive 14-foot quartz island, and premium KitchenAid stainless steel appliances—ideal for culinary creativity.The inviting living room is centered around a cozy gas fireplace and provides direct access to the rear patio, perfect for indoor-outdoor living. A smartly designed mudroom with custom built-ins adds convenience and organization. Upstairs, the elegant primary suite features a vaulted ceiling, large walk-in closet with built-ins, and a luxurious spa-like ensuite. Relax in the freestanding tub, enjoy the fully tiled steam shower with bench, and appreciate the warmth of heated floors—all behind a chic barn door entrance. Two additional spacious bedrooms, a full bath, and a separate laundry room complete the upper level. The fully finished basement with impressive 10-FOOT ceilings is an entertainer’s dream, offering a massive recreation room with a stylish wet bar, a generous fourth bedroom with a walk-in closet, full bathroom, and extra storage space.This home is complete with a double detached garage and is ideally located just minutes to downtown Calgary, University of Calgary, top-rated schools, parks, and shopping. Don’t miss your chance to own this exceptional inner-city property—modern luxury meets unbeatable location! (id:60626)
Century 21 Bravo Realty
Lot 103 - 48 Allister Drive
Middlesex Centre, Ontario
Welcome to Kilworth Heights West; Love Where You Live!! Situated in the Heart of Middlesex Centre and a short commute from West London's Riverbend. Quick access to Hwy#402, North & South London with tons of Amenities, Recreation Facilities, Provincial Parks and Great Schools. Award winning Melchers Developments now offering phase III Homesites. TO BE BUILT One Floor and Two storey designs; our plans or yours, built to suit and personalized for your lifestyle. 40 & 45 homesites to choose from in this growing community!! High Quality Finishes and Attention to Detail; tons of Standard Upgrades high ceilings, hardwood flooring, pot lighting, custom millwork and cabinetry, oversized windows and doors & MORE. Architectural in house design & decor services included with every New Home. Full Tarion warranty included. Visit our Model Home at 44 Benner Boulevard in Kilworth. Reserve Your Lot Today!! NOTE: Photos shown of similar model home for reference purposes only & may show upgrades not included in price. (id:60626)
Sutton Group Pawlowski & Company Real Estate Brokerage Inc.
Exp Realty
2205 Lockwood Crescent
Strathroy-Caradoc, Ontario
Stunning 4-Bedroom, 4-Bathroom Home in Mount Brydges Just Minutes West of London This premium Johnstone-built home offers nearly 2,800 sq. ft. of beautifully designed living space above grade, with an additional 1,400 sq. ft. of potential in the basement. Situated on a quiet, private 61' lot backing onto a wooded ravine with mature trees, this property provides peace, privacy, and breathtaking natural views. A rare hidden third garage bay adds valuable functionality. The expansive primary suite features double walk-in closets and a luxurious ensuite. The second floor includes three full bathrooms, ideal for families and guests. The main floor boasts an open-concept layout connecting the great room, dining area, and gourmet kitchen, all enhanced by oversized windows and three full-length patio sliders that flood the home with natural light. The kitchen is a chefs dream with a large island, quartz countertops, extended-height cabinetry, a walk-in pantry, and a separate butlers pantry. Enjoy direct access to wooded trails from the spacious backyard perfect for outdoor living and entertaining. With easy access to the 400-series highways, this home offers the perfect blend of rural tranquility and urban convenience. (id:60626)
Saker Realty Corporation
54 1833 Coast Meridian Road
Port Coquitlam, British Columbia
Prime Corner Unit 1,841 Sq.Ft. warehouse in a central location! Maximized for functionality and efficiency, this well-designed corner unit offers an ideal blend of office and warehouse space. The main floor features plenty of windows for an abundance of natural light, 415 Sq.Ft. of office space, 793 Sq.Ft. of warehouse space with a 22'1"ceiling height, a convenient two-piece bathroom, and a bonus side door entrance for easy access. Upstairs, you'll find 633 Sq.Ft. of mezzanine space, open to the warehouse below, easily for conversion into additional office space if needed. The unit includes 3 designated private parking stalls, along with ample shared parking. Ideally situated near major transportation routes, including the Mary Hill Bypass, Pitt River Bridge, Port Mann Bridge, and the freeway. See photos for floor plan! (id:60626)
Royal LePage West Real Estate Services
26 Kinrade Crescent
Ajax, Ontario
Welcome to this C-H-A-R-M-I-N-G home in Ajax, located on a quiet crescent in a family-friendly neighbourhood. The stunning curb appeal and front to back interlocking is just the beginning. Spend weekends relaxing in your private backyard oasis, not landscaping this no-grass property delivers easy living with no outdoor upkeep. Proudly maintained by Its original owners, the front entrance welcomes you with a grand foyer with its stunning epoxy floors and updated coat closet with barn doors. The heart of the home is undoubtedly the chefs kitchen. It's a culinary enthusiasts paradise featuring epoxy floors, large quartz island, mosaic backsplash, custom extended cabinets & pantry, ensuring you're always prepared to host and entertain. Thoughtfully designed with family living in mind this functional layout seamlessly blends the den/office, great room and dining room adored with countless pot-lights and large windows. Upstairs, the impressive primary bedroom contains a large walk-in closet and spa like 4pc ensuite. The upper level is complete with 3 additional spacious bedrooms with large closets and access to the updated full bathroom and laundry with custom cabinets. This Ajax gem combines the best of indoor and outdoor living, offering a serene and practical space for any family to thrive. Conveniently close to all amenities, ensuring that Hwy (401, 412 & 407), schools, shopping, dining, and recreational facilities are just a short distance away. (id:60626)
RE/MAX Metropolis Realty
2683 Romark Mews
Mississauga, Ontario
Beautiflly Updated Home on a Quiet Court in Erin Mills! Welcome to this bright and stylish home, tucked away on a family-friendly court in the heat of Erin Mills. Freshly painted and throughtfully updated throughout, this home features a modern upstairs bathroom, a sleek kitchen with granite countertops, and upgraded flooring. Enjoy added perks like direct garage access, an insulated garage, a newer deck perfect for entertaining, and no sidewalk-offering that always-appreciated extra parking space. Ideally located close top-rated schools, major highways, transit, parks, and Erin Mills Town Centre. Comfort, convience, and curb appeal - this home truly has it all! Please note: this is a linked property. ** This is a linked property.** (id:60626)
RE/MAX Premier Inc.
16 Tindall Crescent
East Luther Grand Valley, Ontario
Extensively Upgraded 4 Bedroom, 4 Bath Home Located on a Premium Lot in a Family Friendly Neighbourhood with No Direct Neighbours Behind. The Spacious,16 ft Ceilings in Entry, Open Concept Layout Featuring Upgraded Engineered Hardwood Flooring, Custom Stained Oak Staircase, Bright Great Room with Custom Blinds and Stone Gas Fireplace. Entertaining in Your Chefs Kitchen featuring Quartz Countertops, Undermount Sink and High-End Kitchen Cabinetry, Custom Lazy Susan, Gas Stove, Spacious Walk-In Pantry, Enlarged Island with Built in Wine Fridge. Dining Room Walks Out to Covered Deck with Soffit Lighting and Fenced Yard. Main Floor is Complete with Laundry/Mudroom with Access to Double Car Garage. Upper-Level Features Primary Bedroom with Walk-in Closet with Extra Shelving, Spacious 4 Piece Ensuite with Heated Flooring, Double Vanity, Walk-In Shower and Extra Storage. 3 Additional Bedrooms with Large Windows and Double Closets. Main Bathroom Includes a Soaker Tub, Custom Tiles and Heated Floors. Lower Level is Completely Finished with 4 Large Windows Allowing Lots of Natural Light, Luxury Vinyl Flooring, Custom Wet Bar, Stone Gas Fireplace and 2 Pc Bathroom. Countless Custom Upgrades Make This One to Call Home. High Efficiency Dual Stage Furnace, upgraded (Owned) Hot Water Tank, Upgraded Air Conditioning Unit, Water Softener, HRV System, Gas Dryer (id:60626)
Comfree
207 80 Elgin Street
Port Moody, British Columbia
Rarely available end-unit heritage-style townhome at Sophia Living. Bright and spacious 3 bed, 2.5 bath unit featuring large windows with water and mountain views from the deck and north-facing second bedroom. Ideally located in the heart of Port Moody, just steps from Rocky Point Park, Brewer´s Row, and beloved local spots like Gabi & Jules, Original´s Mexican, and Osteria Povera. Perfect for commuters with easy access to Moody Centre Station (SkyTrain, bus, and West Coast Express). Features include quartz countertops, a large breakfast island, premium light fixtures, stainless steel appliances, two underground EV-ready parking stalls, a bike locker, and a private storage room. A great blend of comfort, style, and unbeatable walkability. **OPEN HOUSE: Sat, July 19th, 2-4PM (id:60626)
Exp Realty
1106 Beechnut Road
Oakville, Ontario
Welcome to 1106 Beechnut Rd, A Fully Renovated Gem in the Desirable Clearview Neighborhood. This stunning 3-bedroom, 4-bathroom semi-detached home has been fully renovated from top to bottom in a sleek, modern style, perfectly blending style and functionality. The beautifully updated kitchen features abundant cabinetry, quartz countertops, stainless steel appliances, and generous workspace, perfect for the family chef. Just off the kitchen is a convenient 2-piece powder room. Walk out from the dining area to a spacious fully fenced backyard, ideal for entertaining or enjoying quiet family time. Upstairs, you'll find three generously sized bedrooms, all with closets. The primary suite includes a private 3-piece ensuite, offering comfort and privacy. The fully finished basement provides an open recreation area, a large laundry room with plenty of storage, and another 2-piece bathroom. This turn-key home is truly move-in ready. Don't miss your chance to own a beautifully updated property in one of Oakville's most desirable neighborhoods! (id:60626)
Bay Street Group Inc.
19 Valleycrest Drive
Clarington, Ontario
*Ravine*! Beautiful, tree-lined street in popular west Courtice neighbourhood! This lovely family home sits on a premium lot backing onto the ravine that has a creek stocked with salmon and trout! Imagine the fun the family can have watching the salmon swim up stream to spawn! It's the perfect backyard setting & offers privacy with no homes behind! Curb appeal is enhanced with the interlocking stone double-driveway and front walkway! Stepping inside, you'll love the curved staircase and flow of the main floor which features a family room with a cozy gas fireplace and a renovated eat-in kitchen across the back of the home, with a walkout to the large fenced yard and lots of large windows overlooking the treed ravine! Enjoy the sights and sounds of nature as you entertain family and friends on your back patio with south-east views! As well as the bright and spacious living and dining rooms, there is a laundry/ mudroom area with access to the garage, plus a 2 pce bath for convenience! A must have for busy families! Upstairs you'll find 3 good sized bedrooms, the primary featuring a 3 pce ensuite! The lower level is perfect if you need extra living space for extended family with a kitchenette with a bar fridge, cozy living room with electric fireplace, 4th bedroom, office and 3 pce bath with a sauna, and yet still lots of storage space! Minutes to amenities such as shopping, restaurants, parks and schools! **EXTRAS** Ravine!!! Kitchen reno and kitchen appliances 2022, central air 2020, furnace 2018, windows 2016-2021. Main Bath. Interlock stone drive and walkway. Owned on-demand tankless water heater. Sauna. (id:60626)
RE/MAX Jazz Inc.
868 Egypt Road, 868 Little Egypt Road
Little Harbour, Nova Scotia
Welcome to Leslie Park at 868 Egypt Road, Little Harbour, an extraordinary estate that seamlessly merges practical living with stunning natural beauty. This unique property features a 90x100 garage with a partially finished bachelor unit, ideal for an indoor showroom or workshop. The estate spans 65 picturesque acres, complete with ATV trails, walking paths, ponds, and a bunny hill perfect for skiing or tobogganing. The bungalow boasts a 2150 sqft first floor with three bedrooms, three bathrooms, and a luxurious primary ensuite, plus a subterranean basement garage measuring 48x13 and 19x19 with in-floor heating and space for four cars and two motorcycles. Outdoor amenities include a cozy 10x10 back deck and a 29x6 front porch with a ramp. Additionally, the detached warehouse-sized garage is 90x100, divided into three section 1500, 5000, and 2500 square feet with 4 drive-in entrances; the 5000 sq ft section includes in-floor heating with a section of floor designed for a potential car lift's anchor bolts. Previously used for search and rescue training, wedding photos, and vehicle storage, this exceptional estate offers limitless possibilities for outdoor enthusiasts, blending comfort and adventure in a remarkable setting. (id:60626)
Blinkhorn Real Estate Ltd.







