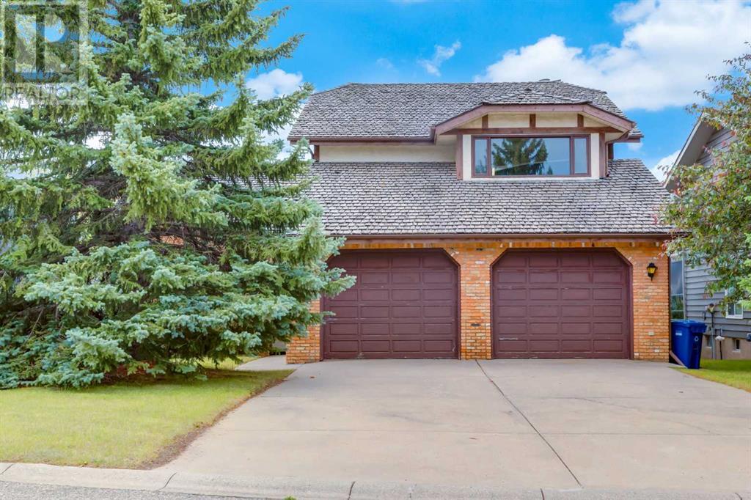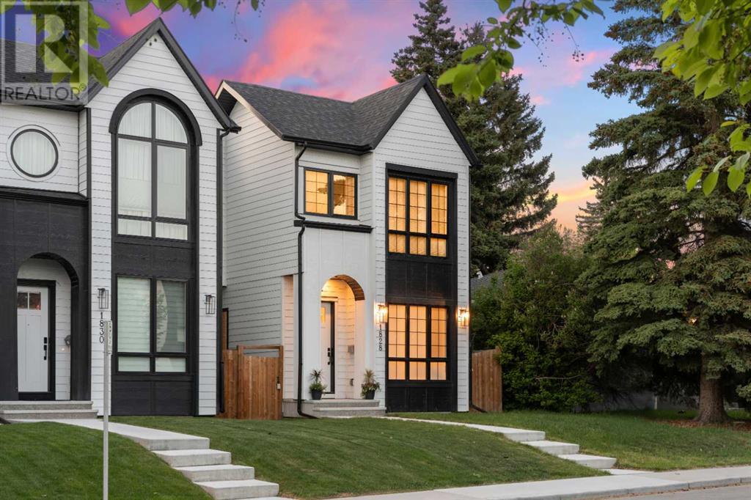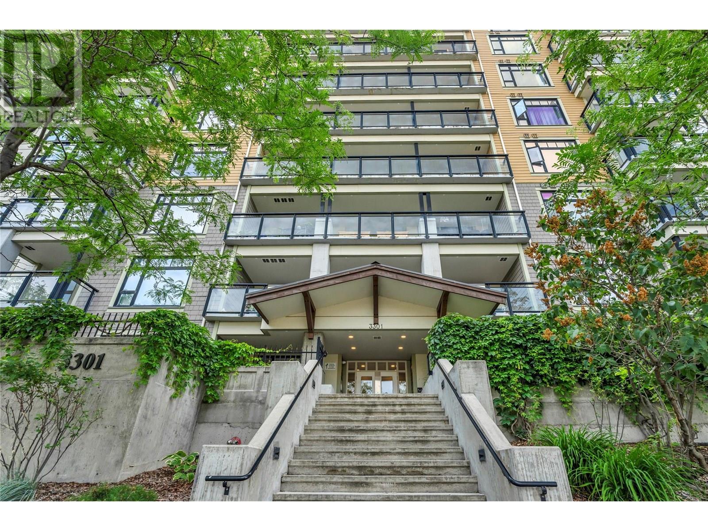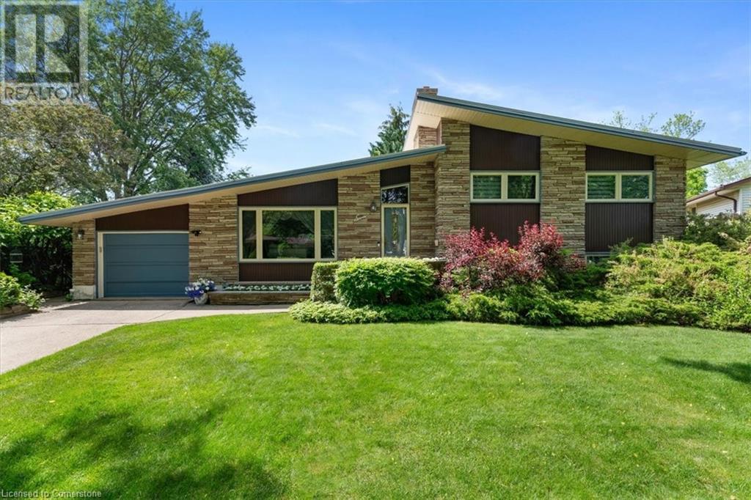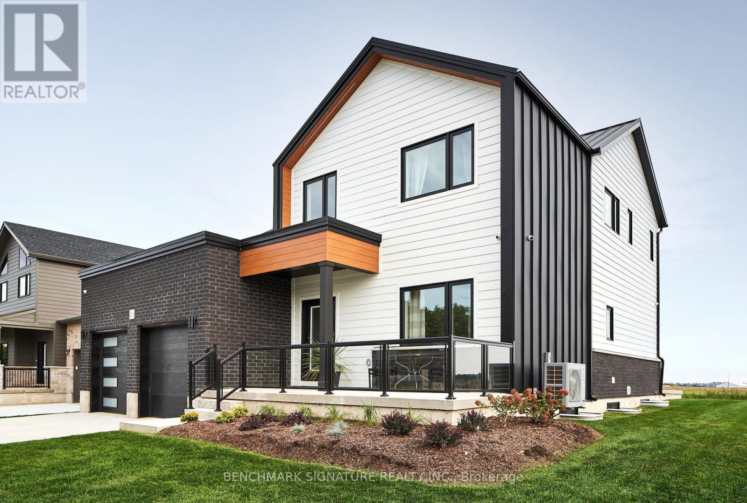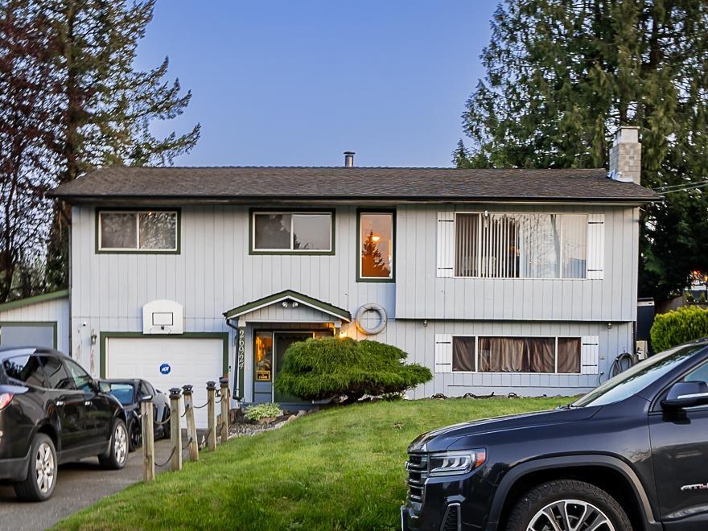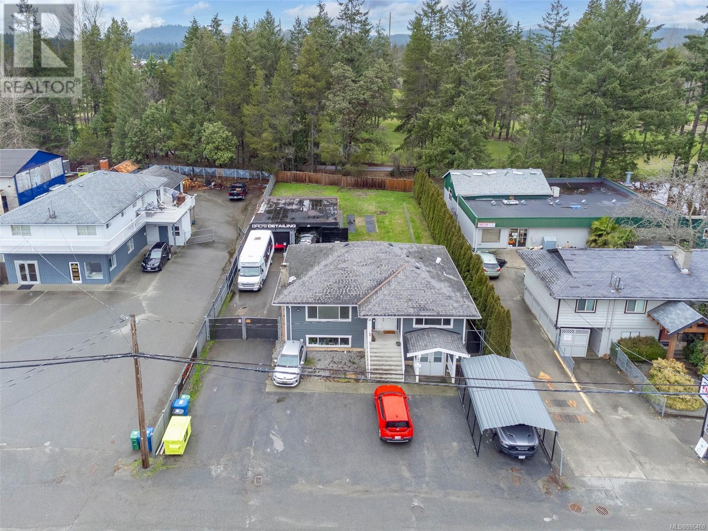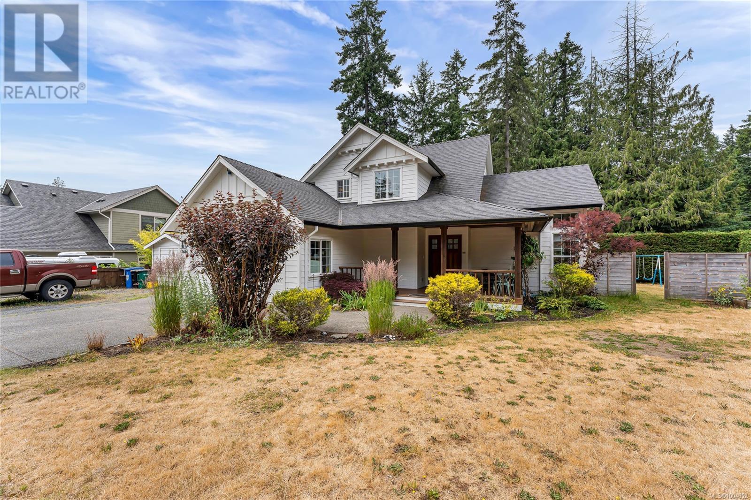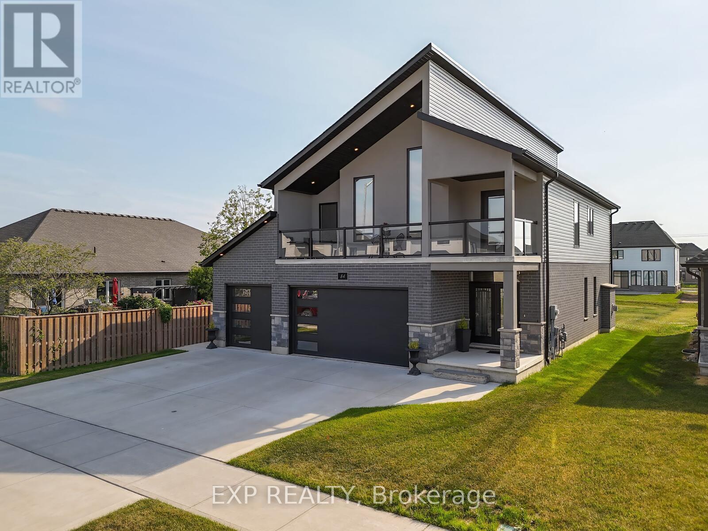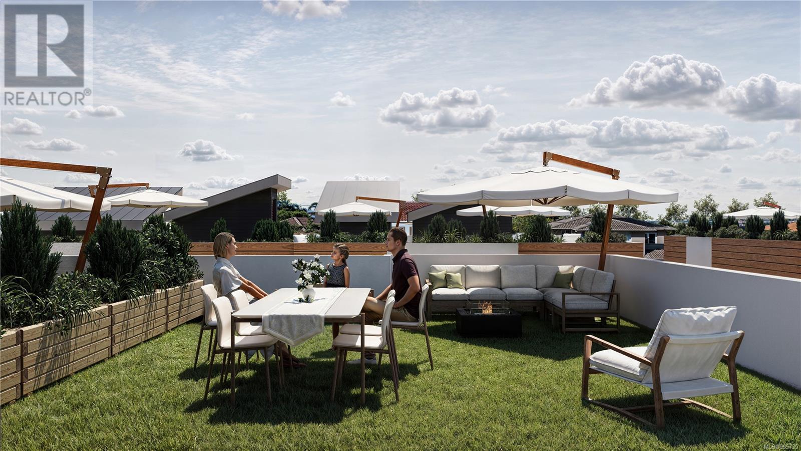4 Edgepark Mews Nw
Calgary, Alberta
LOCATION LOCATION LOCATION!! Two story WALK-OUT basement with a south facing backyard backing onto a serene ravine on a lot just over 8,000sqft located on a mini cul-de-sac situated on a premiere lot in the sought after community of Edgemont. This home features an oversize double attached garage that could easily be converted into a quad tandem oversize garage with a long driveway giving ample parking. Featuring a main floor with hardwood, tile and carpet flooring. Living room with soaring 15ft vaulted wooden ceiling with corner wood burning stove and wet bar. Kitchen with built in wall oven and microwave and dining room. Large den with vaulted ceilings, 2pc bathroom, main floor laundry with a sink and a huge recreation room that could be used to convert into garage space. The upper level features a massive primary bedroom with two walk-in closets, a second good sized bedroom, 5pc bathroom with double sinks, soaker tub and separate shower. And to complete this floor you will find a hot tub room that could be converted into a third bedroom featuring vaulted ceilings and a skylight. The walk-out basement is fully finished with a third and fourth bedroom, a very large family room, 3pc bathroom and plenty of storage space. Other features include an upper deck overlooking the beautiful view of the ravine and city, a lower deck from the walk-out basement and side entrance. All located within minutes from Tom Baines Jr. High School, shopping, restaurants and major transportation routes. This is an opportunity you do not want to miss out on. Make your private showing today. (id:60626)
RE/MAX First
1828 18 Avenue Nw
Calgary, Alberta
OPEN HOUSE SUNDAY JUNE 8th 2-5:00PM !Welcome to 1828 18 Avenue NW, Calgary—a beautifully crafted 2-storey infill in the highly sought-after community of Capitol Hill. This home seamlessly blends modern elegance with functional design, offering an inviting and sophisticated living space. Step inside to a bright and open-concept main floor, where 10-ft ceilings, expansive windows, and a striking wainscotting accent wall create a stunning first impression. Wide-plank engineered hardwood flooring flows throughout the spacious living and dining areas, enhancing the home’s warmth and charm. At the heart of the home, the chef-inspired gourmet kitchen boasts a large waterfall island, high-end appliances, custom soft-close cabinetry, and a full-height tile backsplash. A premium stainless steel appliance package includes a gas cooktop, built-in wall oven and microwave, refrigerator, dishwasher, and a sleek hood fan. The spacious living room is both stylish and cozy, featuring built-in bookshelves with a TV niche and a sleek gas fireplace. Completing the main floor is a modern 2-piece powder room and a mudroom with built-in bench and hooks. Upstairs, retreat to your luxurious primary master bedroom, featuring vaulted ceilings and an expansive walk-in closet with custom millwork. The spa-like ensuite is designed for relaxation, offering heated tile floors, a glass-enclosed shower with a built-in bench, a soaker tub, and dual vanities. Two additional spacious bedrooms with custom closets, a full 4-piece bathroom, and a large laundry room with a sink complete the upper level. The fully finished basement offers incredible potential with a separate entrance, making it ready to be converted into a legal suite (subject to approval and permitting by the city/municipality) or an Airbnb. This level includes a large rec room with a built-in wet bar, quartz countertops, custom cabinetry, and a bar sink—perfect for entertaining. A guest bedroom and a stylish 4-piece bathroom round out the space. Located in the vibrant community of Capitol Hill, this home is just minutes from Confederation Park, top-rated schools, SAIT, U of C, McMahon Stadium, and downtown Calgary. Call your favorite Realtor today to book a private showing! (id:60626)
Exp Realty
1022 James Hockey Place
Kelowna, British Columbia
Tucked away at the end of a quiet cul-de-sac and backing onto a peaceful, shaded park, this funky and uniquely designed 4-bedroom, 4-bathroom home offers ultimate privacy, space, and sweeping views of the valley, city, and lake. With over 2,800 sq. ft. across three levels, this hillside home is thoughtfully laid out to embrace natural light and maximize the scenery from every angle. Two separate entries, one at street level and another into the main floor, offer added flexibility and convenience. High ceilings and large windows create a bright, airy feel, while multiple patios give you the perfect spots to enjoy the Okanagan sun. The updated kitchen is the hub of the home, featuring a generous island that’s perfect for gatherings. Upstairs, the primary suite is your private retreat with its own balcony, a spacious walk-in closet, and a large ensuite with a jetted tub to unwind in. Recent updates include a brand new furnace and central A/C (2023), a newer roof, and upgrades to plumbing and electrical systems. The fully finished walk-out basement adds even more versatility with a full bathroom, separate entrance, laundry, and space ideal for a home gym, guest suite, or rec room. There’s ample parking and easy access to nearby parks, schools, shopping, and Big White for weekend ski getaways. Quiet, family- and pet-friendly, with no thru traffic, and quick possession is available! (id:60626)
Coldwell Banker Horizon Realty
3301 Skaha Lake Road Unit# 803
Penticton, British Columbia
Experience luxury living in this stunning southeast corner penthouse suite at Alysen Place. Designed to impress, this beautifully customized home features floor-to-ceiling windows that capture breathtaking panoramic views of the lake and surrounding mountains. The spacious kitchen is a chef’s dream, equipped with high-end upgrades including a built-in Miele coffee maker, trash compactor, beverage fridge, vacuum kick, and a large island—perfect for entertaining. The living room boasts a soaring 14' vaulted ceiling with hidden in-wall speakers for a sleek, modern finish. Step outside to an expansive 800 sq ft covered wrap around deck, complete with tile flooring, built-in speakers, and a gas BBQ hookup—ideal for enjoying warm Okanagan evenings. Additional highlights include two premium side-by-side parking spots conveniently located near the elevator, and secured storage. The monthly strata fee of $865.64 covers heat, hot water, gas for the BBQ, and building insurance, providing comfort and peace of mind in this exceptional property. (id:60626)
Chamberlain Property Group
7 Glenayr Place
St. Catharines, Ontario
Welcome Home to Fabulous 7 Glenayr Place! Rare Opportunity to become the new home owner on a Pristine Cul-de-Sac. Discover this grand and spacious Custom Built Mid Century Modern home nestled on an oversized reverse pie shaped lot in one of St. Catharines' most desirable neighbourhoods. Offering over 2,000 sq.ft. of uniquely designed large 4 level side split, this rare gem is perfect for families seeking privacy and a place to grow. Property Highlights: Expansive great room with vaulted ceilings, dining room overlooking the gorgeous gardens, kitchen with granite countertops, ample cabinetry, and built-in oven and cooktop. Pride of ownership can be felt in every part of this pristine home. The basement has a walk-out to the backyard and a Cozy family room with gas fireplace perfect for chilly evenings, a Den and 3pc bathroom. The lower level with a large workshop, laundry with pantry and walk-up into the garage. Set on a quiet, tree-lined cul-de-sac, this property combines elegance, comfort, and an unbeatable location. Whether you're entertaining guests or enjoying peaceful family time, this home offers the space and charm you've been searching for. Don't miss your chance to own a rare find in the heart of St. Catharines. (id:60626)
RE/MAX Garden City Realty Inc
Lot 22 Totten Street
Zorra, Ontario
Find Your Escape To The Country With Net Zero Ready Quality Home. Make A Conscious Choice To Healthier Living And Helping The Environment By Going With A Net Zero Ready Home With Many Upgrades Included As Standard. Main Floor Has 9Ft Ceilings, Beautiful Engineered Wood Floors, Large Kitchen With Kitchen Aid Appliance Package, Stone Countertops, Potlights And Undercabinet Lighting, And Office Makes This Perfect For Anyone Looking To Start A Family And Work From Home While Still Being Close Enough To Drive To The Gta. Enjoy Barbecues All Year Round With Large Covered Porch In Backyard. Basements Are 9 Foot Walls With Oversized 24 X 37 Windows. Garage With Amazing Features Included Such As Level 2 Electric Car Charger And Garage Door Opener. Fibre optic direct to home available and cat 6 ethernet cables throughout. High Curb Appeal With Brushed Concrete Driveway. Pictures Are Of Model Home For Reference Only Real home is to be designed by you and will take approximately 6 months to complete. Pls Refer To Brochure Features And Finishes For Stds. (id:60626)
Benchmark Signature Realty Inc.
26924 28a Avenue
Langley, British Columbia
Priced $56k below tax assessment! 8496 sqft lot with SSMUH zoning for 3 level home. This well-laid-out basement home offers suite potential with a separate entrance and full bath. Vehicle access possible on the east side-ideal for a large shop in back or side RV parking. South-facing backyard with room for a pool. Roof is approx. 13 years old with long-lasting architectural shingles 35yrs +|-. Walk to parks and all school levels, plus just minutes from the new Aldergrove Town Centre estimated to open early 2026. Some updates needed-reflected in the price! Amazing tenant has been here 25 years & would love to stay if possible, mnth to mnth. (id:60626)
RE/MAX Aldercenter Realty
2104 Northfield Rd
Nanaimo, British Columbia
Welcome to 2104 Northfield Rd, a remarkable property in Central Nanaimo with rare COR2 zoning on a large 12,131 sqft lot currently rented with an approximately 4.5% cap rate. This versatile property presents an amazing opportunity for multifamily or multi-purpose development. Currently, the recently updated home on the property is generating a monthly rental income of $4,250, providing a valuable source of revenue to help offset redevelopment expenses. With COR2 zoning, you have the flexibility to explore various possibilities, whether it's a multifamily residential project, a restaurant/pub as well as many other options. Additionally, its central position allows for quick access to both N Nanaimo and the Downtown Core. Don't miss out on this incredible opportunity to invest in a property with boundless potential in a thriving and evolving area. Contact us today to explore the endless possibilities that 2104 Northfield Rd has to offer! (*Measurements and data provided are approximate and recommended for verification if deemed essential.) (id:60626)
Exp Realty (Na)
3666 Soren Pl
Cobble Hill, British Columbia
Set on a large corner lot in quiet Cobble Hill, this 4-bed, 3-bath home offers great curb appeal on a no-through street. The charming covered front entrance leads into a vaulted foyer & onto a bright, airy living room filled with natural light. The main-level layout features a generous primary bedroom with a walk-in closet, en-suite with heated floors & nursery/bonus space. Upstairs, are 3 more bedrooms & a full bath — ideal for family & guests. Additional features include a fully fenced backyard, a double car garage, greenhouse, shed, extra parking for an RV or boat, heat pump with AC, natural gas, underground services & more. Located on a community-oriented street with a park just steps away — complete with a playground & sport court. Close to Cobble Hill Village shops, restaurants, hiking/biking trails too. This is a home and a community you’ll love! (id:60626)
Pemberton Holmes Ltd. (Lk Cow)
Pemberton Holmes Ltd. (Dun)
Pemberton Holmes Ltd. (Ldy)
2104 Northfield Rd
Nanaimo, British Columbia
Welcome to 2104 Northfield Rd, a remarkable property in Central Nanaimo with rare COR2 zoning on a large 12,131 sqft lot currently rented with an approximately 4.5% cap rate. This versatile property presents an amazing opportunity for multifamily or multi-purpose development. Currently, the recently updated home on the property is generating a monthly rental income of $4,250, providing a valuable source of revenue to help offset redevelopment expenses. With COR2 zoning, you have the flexibility to explore various possibilities, whether it's a multifamily residential project, a restaurant/pub as well as many other options. The property's central location is a major asset, with easy access to bus stops, restaurants, pubs, and grocery stores, ensuring convenience for future residents or businesses. Families will appreciate the proximity to Forest Park Elementary, and for travelers or commuters, the Sea Air Float Plane Terminal and Departure Bay Ferry Terminal are just a 5-minute drive away, connecting you effortlessly to the lower mainland. Additionally, its central position allows for quick access to both North Nanaimo and the Downtown Core. Don't miss out on this incredible opportunity to invest in a property with boundless potential in a thriving and evolving area. Contact us today to explore the endless possibilities that 2104 Northfield Rd has to offer! For additional information call or email Travis Briggs with eXp Realty at 250-713-5501 / travis@travisbriggs.ca (Video, floor plans, additional photos available at travisbriggs.ca & measurements and data approximate and should be verified if important.) (id:60626)
Exp Realty (Na)
84 Thames Springs Crescent
Zorra, Ontario
This one-of-a-kind custom-built luxury home offers 5 bedrooms (4+1), 4 bathrooms (3+1), and over 2990 sq. ft of beautifully finished living space on a deep 173-ft lot. Featuring a striking modern design with soaring ceilings, a crisp roofline, and a second-floor covered balcony with regal glass railings off the primary suite, this home seamlessly blends elegance and function. The main floor boasts 9-ft ceilings, an open-concept layout, engineered hardwood flooring, a natural gas fireplace, main-floor laundry, and a decorative oak staircase with matching railings. The gourmet kitchen is equipped with a large island, granite countertops, ceramic tiles, stainless steel appliances, built-in microwave and oven, walk-in pantry, and ample cabinet space, with walkout access to a backyard deck and covered gazebo ideal for entertaining. The spacious primary bedroom features a cathedral ceiling, walk-in closet, and a luxury 5-piece ensuite. Additional highlights include a 3-car garage, parking for 6, concrete driveway, central vacuum system, owned water softener, and modern finishes throughout including LED pot lights and window coverings. The professionally finished basement adds a family room, bedroom, 4-piece bath, electric fireplace, and a cozy sitting area with walkout to a 27-ft east-facing balcony. With thoughtful design, upscale finishes, and exceptional outdoor spaces, this home offers a rare blend of lifestyle and luxury. (id:60626)
Exp Realty
18 4128 Glanford Ave
Saanich, British Columbia
Nestled right next door to Glanford Middle School, Georgia Blu offers the perfect setting to grow and thrive. This spacious 1612 sq ft floor plan provides ample room to relax and entertain in. The massive 733 sq ft rooftop patio, thoughtfully designed with outdoor dining and living areas is ideal for hosting unforgettable gatherings or unwinding in a private, open-air retreat creating the ultimate oasis. These rooftop spaces provide a seamless indoor-outdoor lifestyle, while private balconies off main living areas offer a cozy spot to enjoy the fresh air. Embrace a new standard of living with a home that invites both relaxation and vibrant entertaining in a stunning outdoor setting. With amenities just a stone's throw away you'll enjoy the ease of having everything you need withinreach. Come with two car garage and EV roughed in. Contact you agent for more info! (id:60626)
Engel & Volkers Vancouver Island

