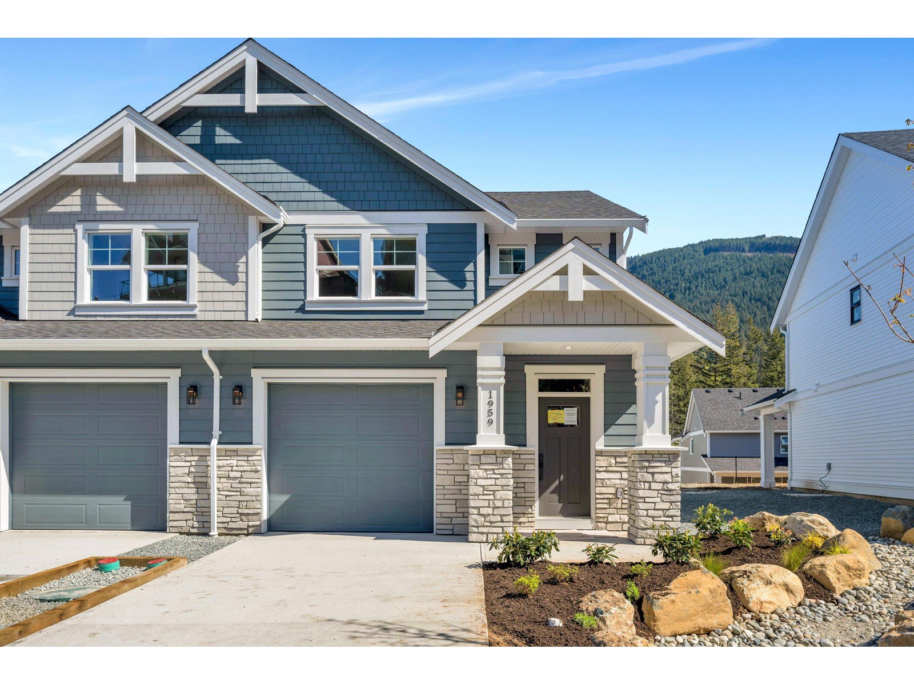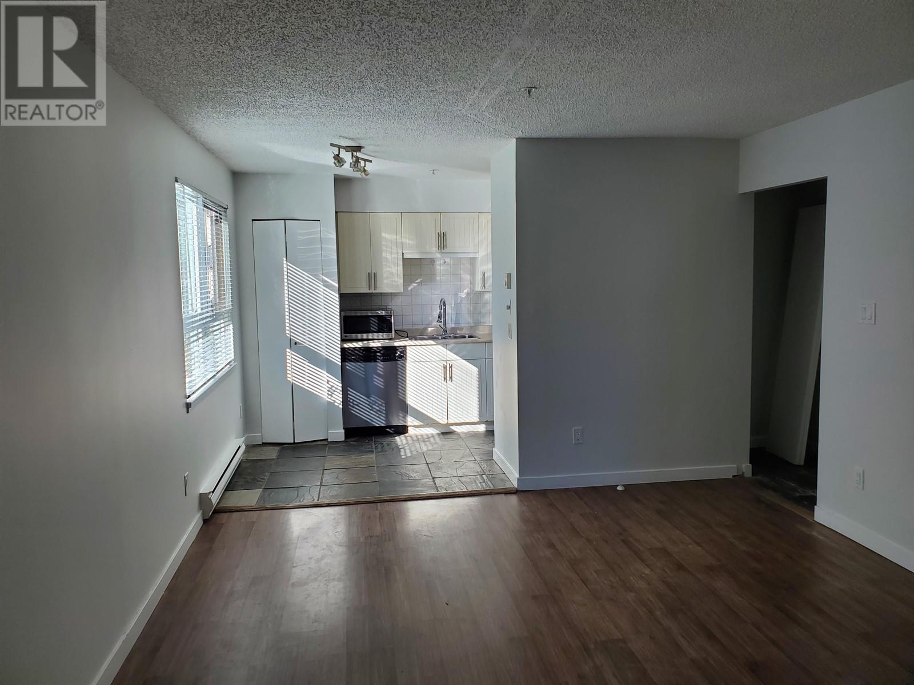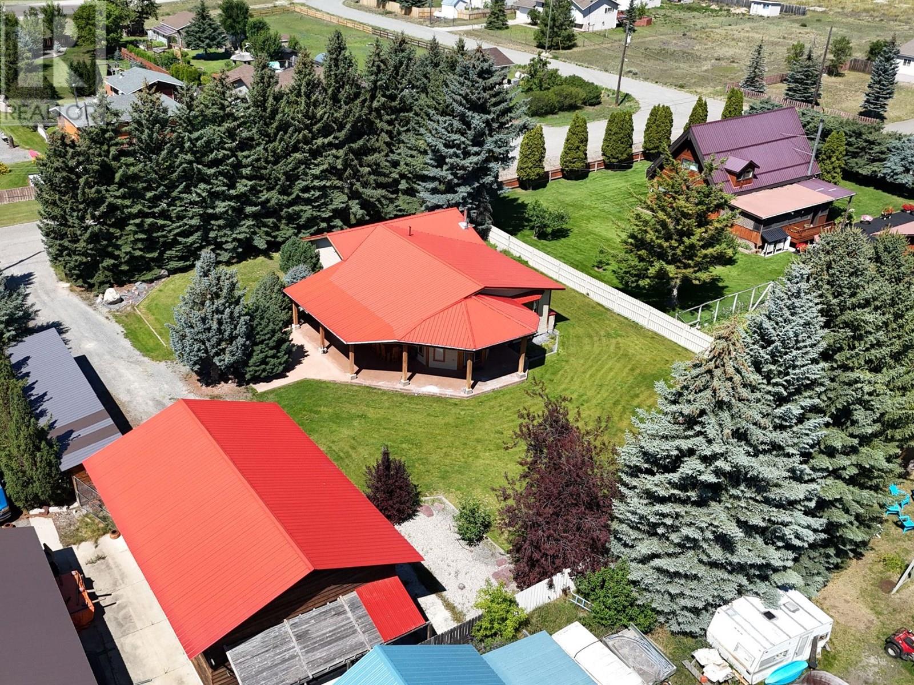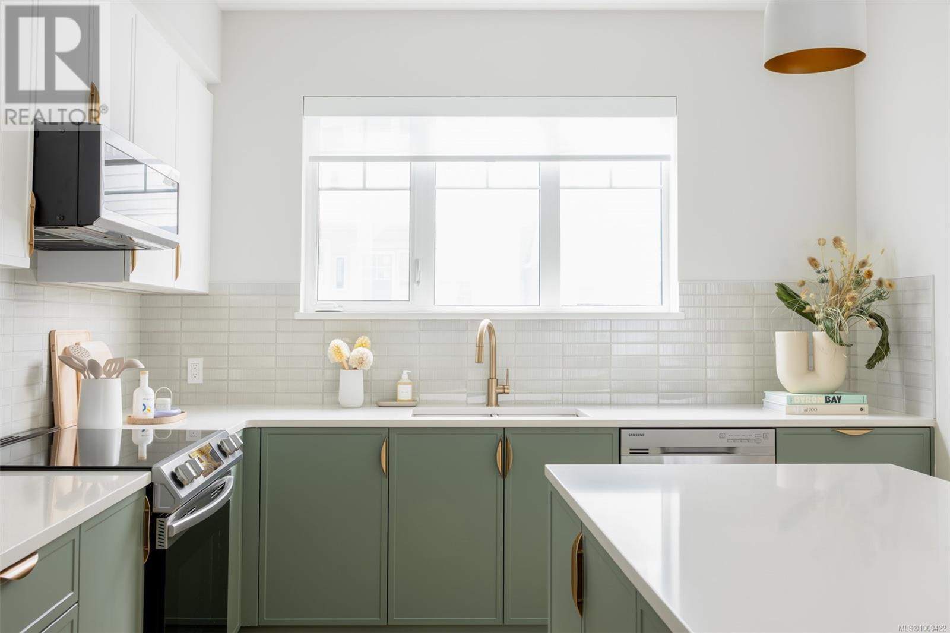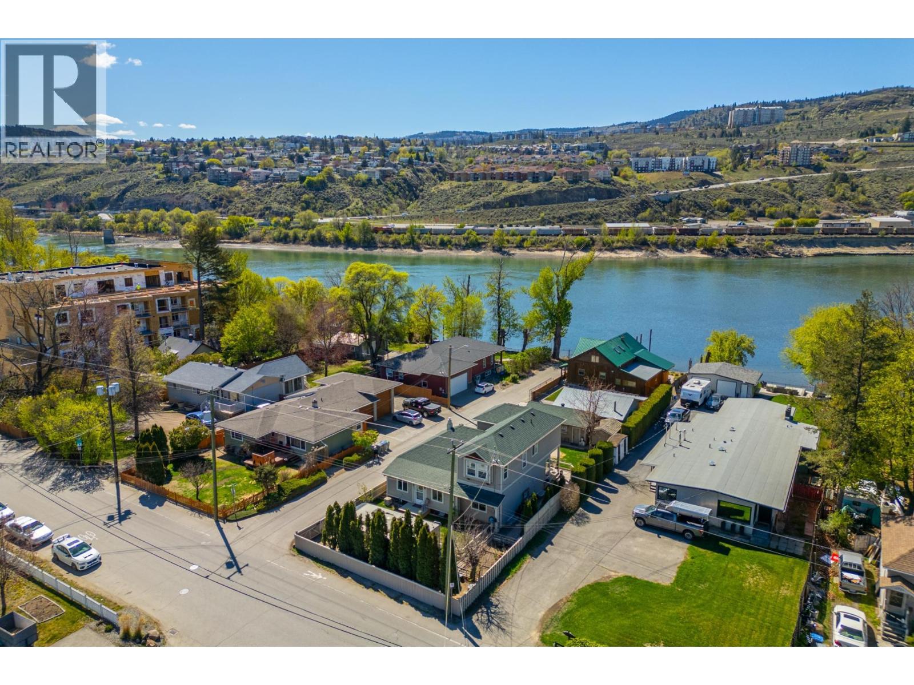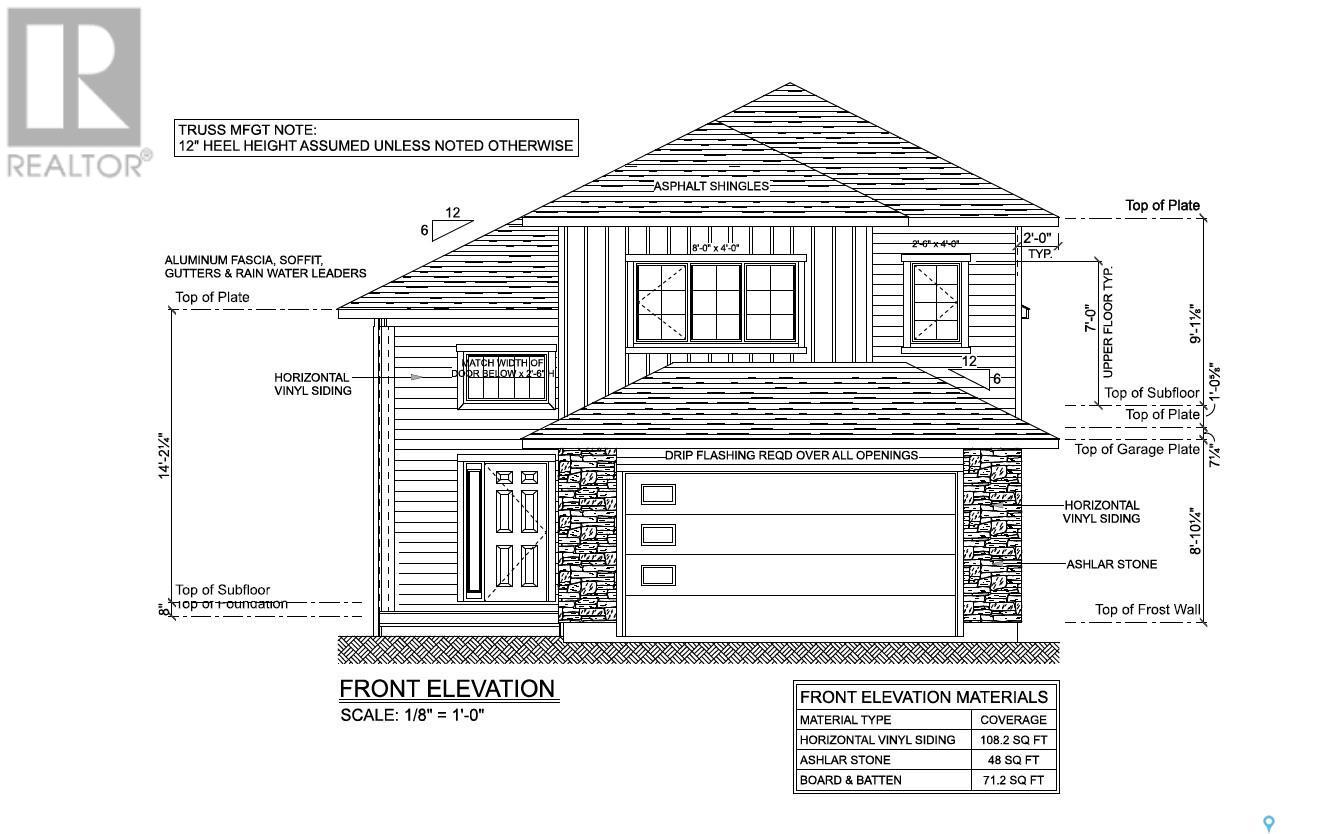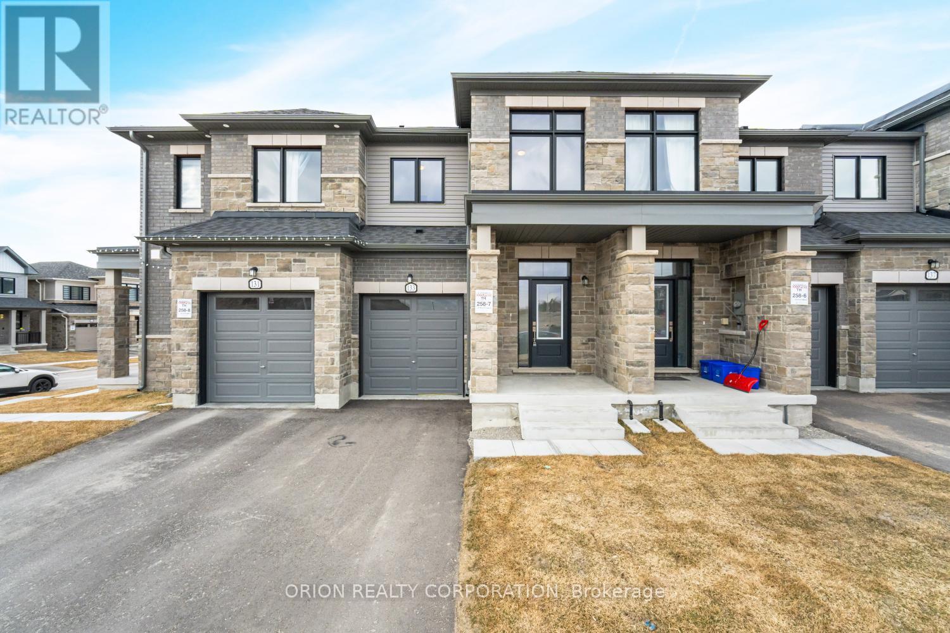16 Clear Valley Lane
Glanbrook, Ontario
Welcome to this contemporary townhome that combines polished designer finishes with clean lines, open concept floor plan and provides you with exceptional value w/the best price per square foot. This spacious beautifully designed home offers the perfect balance of style & comfort. Located in Mount Hope where country charm meets big city convenience, this home features large windows, chef's kitchen w/large island, quartz countertops throughout, high ceilings, 3 bedrooms, 4 bathrooms, brick, stone, stucco exteriors & over 2,000 sq.ft of above grade living space. The primary suite is your private retreat, w/ luxurious ensuite featuring tiled shower w/glass shower enclosure. Built w/ superior construction methods that far surpass building code standards, this home features impressive concrete barriers with the use of block wall partitions separating neighbour to neighbour. A rarity in the townhomes construction industry! This greatly increases the sound barrier & fire safety rating, enhancing privacy, security, thermal & acoustics performance. This home is just right for your everyday living with indoor & outdoor space to entertain, relax and play where you can enjoy functional & stylish features & finishes throughout. It is the perfect blend of style and convenience, just minutes away from shops, restaurants, public transit, schools, parks, trails, and highway accesses. Schedule an appointment to see this home today! For a Limited Time Only! Get your property taxes paid for 3 years from the Builder. (A value of up to $15,000, paid as a rebate on closing). (id:60626)
RE/MAX Escarpment Realty Inc.
1959 Woodside Boulevard, Mt Woodside
Agassiz, British Columbia
NO TRANSFER TAX. NEW HOME W/ 10 YR WARRANTY. Built by Vesta Properties. Amazing value for a freehold new home w/ yard, garage & long driveway. Come live where nature intended nestled in the mountains where time slows down, natural beauty surrounds you. Located in one of the most stunning communities in Kent, Harrison Highlands offers you access to networks of trails just steps from your door in the majestic Harrison area Whether you hike, bike, or simply want to just take it all in, the beauty of nature and traditional living radiates throughout. The Harlequin 2, 1,767 sqft 1/2 duplex comes w/3 bdrms, 3 bthrms w/laundry upstairs, A/C, SS Kitchen appliances. MOVE-IN READY! NO Strata Fees! No maintenance fees! no rules, no regulations! freehold! open house fri - sunday 12pm - 4pm (id:60626)
RE/MAX Magnolia
403 921 Thurlow Street
Vancouver, British Columbia
Looking to live in the heart of downtown Vancouver? If so, then this is the condo for you! This 2 bedroom, 2 bathroom top floor West End apartment is only two blocks from all the shopping, nightlife, and restaurants on Robson Street. It's also close to the beach, as well as Stanley Park. The suite features a dishwasher, laminate and tile flooring, new windows to keep the street noise to a minimum, and your own balcony with storage. Just blocks away from the Burrard skytrain station which will take you all over the city. Comes with one secured, underground parking spot. Building was completely rainscreened with new windows and siding in 2018. Perfect property for an investor, or a young couple! Tenanted on month to month lease. (id:60626)
Fort Park Property Management And Real Estate
6228 Tamarack Road
Wasa, British Columbia
Discover the perfect blend of comfort and nature with this stunning, substantially renovated home just a short walk from Wasa Lake — the warmest lake in the East Kootenays! This 3-bedroom + office retreat has undergone significant upgrades including electrical and insulation, ensuring peace of mind and year-round efficiency. Inside, enjoy a spacious living area adorned with rich wood finishes, a custom library, and a charming octagon sitting room. The craftsman-style kitchen features gorgeous Larchwood grains, while the primary bedroom includes a walk-in closet and a luxurious ensuite with a jetted tub. Stay cozy with a wood stove, electric heat, and an extra 10 inches of spray insulation for maximum comfort. The home is also plumbed for an outdoor wood boiler, and the well pump is just 4 years old. Outdoors, the beautifully landscaped yard features a 12-zone irrigation system, towering spruce trees for privacy, and a covered patio ready for your outdoor kitchen. A 40’x26’ detached garage with a 10’ bay door plus a 45’x10’ shed provide abundant storage and workspace. With breathtaking views and quick access to lake adventures, this property is perfect as a full-time residence or a peaceful retreat. Don’t miss this rare opportunity — schedule your private viewing today! (id:60626)
RE/MAX Blue Sky Realty
61 North Bridges Bay Sw
Langdon, Alberta
Only bungalow for sale in the executive community! Stunning new almost 1850sq ft (3700sq ft total) bungalow in ‘Bridges of Langdon’. Situated on a HUGE pie lot backing onto GREENSPACE! This stunning home features TRIPLE CAR GARAGE, VAULTED ceilings, warm vinyl plank flooring, and a chef’s DREAM kitchen with QUARTZ counters, stainless appliances, and an EXTRA LARGE ISLAND! The spacious layout includes a private master retreat with vaulted ceilings, spa-like ensuite & walk in closet! The 2nd bedroom has large walk in and situated next to the family bathroom for convenience. There is a good sized laundry room with sink and mudroom. Enjoy quiet cul-de-sac living JUST 10 mins to Stoney Trail with school bus service nearby. The new high school is steps away! Enjoy country living with only a short commute to the city! (id:60626)
Cir Realty
19841 44 Street Se
Calgary, Alberta
Welcome to “The Champion” built by award winning builder, Cedarglen Homes. This is a home that lives up to its name in both design and function. With 2,128 sq ft of expertly crafted space, this masterpiece blends bold style, flexible living, and elevated finishes—all in the heart of Seton. Step into an open-concept main floor where life flows naturally from room to room. The oversized kitchen island anchors the space, framed by upgraded two-toned cabinetry, sleek quartz countertops, and black hardware that adds a modern edge. A walk-in pantry keeps everything organized, while the electric fireplace in the great room sets the tone for cozy nights and effortless entertaining. Slide open the 6' x 8' patio doors and step onto your rear southwest facing deck—already equipped with a gas line for your future BBQ setup. This is indoor-outdoor living done right. A rare main-floor fourth bedroom and full 3-piece bath with walk-in shower offer flexibility for guests, aging parents, or a private office. The mudroom off the double attached garage keeps everyday life streamlined. Upstairs, retreat to your spacious primary suite, complete with a spa-style 5-piece ensuite—dual sinks, soaker tub, and a glass walk-in shower. The walk-in closet connects directly to the laundry room for added ease. Two more generously sized bedrooms share a smartly designed 5-piece compartmentalized bathroom—no more morning traffic jams. And when it's time to relax, the massive bonus room is ready for movie nights, homework zones, or quiet reading time. Downstairs, the separate side entry and rough-ins for a future suite offer incredible potential for rental income or multigenerational living (subject to approval and permitting by the city). Luxury vinyl plank flooring throughout, designer finishes, and thoughtful upgrades make this home move-in ready—with possession available July 24, 2025. This property includes a $6,954 appliance allowance for you to choose appliances that fit your lifestyle and a $ 2,000 landscaping rebate to bring your outdoor vision to life. Seton offers the perfect balance of lifestyle and location—close to shops, dining, schools, and health care. Whether you're upsizing, investing, or planting roots, The Champion delivers on space, style, and long-term value. Book your private tour today and step into a home that truly champions your lifestyle. *Photos are from a different property that is completed - same model, different finishings. Please see the last photo for interior selections of this home.* (id:60626)
Royal LePage Benchmark
110 3220 Glendale Pl
Langford, British Columbia
Move in ready! With both nature and modern-life essentials nearby, Willow + Glen is ideally situated for balanced, vibrant living. Exemplifying the quality & design known from the Abstract Townhome Collection, this 4 Bed, 2.5 Bath home offers 1,426 sqft of open living with 9’ ceilings, expansive windows & natural colourways. The spacious kitchen fits the whole family, featuring quartz countertops, 3-seat island, shaker style cabinets, built-in storage solutions & Smart Samsung stainless-steel appliance package. Designed with a built-in desk, full height pantry & balcony off the kitchen. Exterior façade showcases tumbled bricks and a front patio with low maintenance landscaping. Socialize with neighbours, play with your kids or take your dog out at Willow + Glen’s community green space, Bodman Park. Other conveniences include in home cooling & side-by-side car garage. Located in the heart of Langford and minutes from Glen Lake, the Galloping Goose and shopping amenities. Price + GST, first-time buyers are eligible for a rebate. Display Home located at 2621 Sooke Rd in Langford. (id:60626)
Newport Realty Ltd.
253 Royal Avenue
Kamloops, British Columbia
Welcome to 253 Royal Ave, a stunning three-level home with over 2,800 sq ft of beautifully finished living space, offering 4 bedrooms and 3 bathrooms. Blending heritage charm with modern construction, this home features 10-foot ceilings on the main floor, custom cabinets, fir and hickory hardwood floors, and an updated main-floor bathroom that includes a large bedroom. The second-storey primary bedroom provides breathtaking river and mountain views, along with a jacuzzi tub and private sun deck. Outside, the fully fenced and landscaped yard creates a private oasis perfect for entertaining, while the 24' x 12' detached garage with power, paved area, and gated access offers ample space for parking and storage of vehicles, RVs, and toys. Renovated in 2009 by DW Builders, this home’s unique combination of classic and contemporary design makes it a must-see. All measurements are approximate; buyer to verify all details. (id:60626)
Stonehaus Realty Corp
375 Sharma Crescent
Saskatoon, Saskatchewan
Welcome to 375 Sharma Crescent — a well-appointed 1690 sq. ft. modified bi-level home located near the serene Northeast Swale in a highly desirable neighborhood. Offering a blend of comfort, style, and income potential, this home features 5 bedrooms and 4 bathrooms, including a 2-bedroom legal basement suite with a private entrance—ideal for rental or extended family living. The main floor boasts a bright, open layout with a home office, full 4-piece bath, and a spacious living/dining area with access to a 14.2' x 11' partially covered deck. The kitchen is fully equipped and includes a butler/spice kitchen for added prep space and functionality. The upper level hosts a private primary suite with walk-in closets, a stylish accent wall, and an elegant ensuite. Two additional bedrooms and a full bathroom complete the upper level. In the basement, a flex room with a half bath is reserved for the owner's use—ideal as a gym, media room, or office. The legal 2-bedroom suite includes its own entrance, laundry, kitchen, and full bathroom, offering excellent rental potential. Highlights: Window blinds throughout both main home and suite Finished garage and rough-in for future heater (not included) Stainless steel appliances included for main level; colored appliances in the suite Spice/Butler kitchen for added convenience Located close to the North Industrial area and surrounded by scenic walking and biking trails, this home offers the perfect mix of urban access and natural beauty. GST & PST included in the price. Any applicable SSI rebate goes back to the buyer. (id:60626)
Boyes Group Realty Inc.
133 Fenchurch Manor
Barrie, Ontario
Welcome to Everwell South Barrie, an exclusive community on the city's southern edge. This luxurious 1,711 sq. ft. Town home, built by the Sorbara Group, is move-in ready and thoughtfully designed for modern living.This beautiful home features three spacious bedrooms, 2.5 bathrooms, and an open-concept main floor, all situated on a well sized lot. The main floor boasts a bright and airy eat-in kitchen with access to the backyard, a generous great room open to the kitchen and breakfast areas that makes entertaining a breeze. Upstairs, you'll find three well-appointed bedrooms, including an expansive primary bedroom with a large walk-in closet and a luxurious 3-piece ensuite for added comfort. A second full bath is also located on the 2nd floor. Other notable high-end finishes include stone countertops, hardwood flooring on the main floor, stained oak stairs, and 9 ft ceilings on the main floor. Enjoy the perfect balance of convenience and tranquility, with easy access to Toronto via Highway 400 and the Barrie GO Station just minutes away. Shopping, dining, and entertainment are all within close reach, and the newly redeveloped Barrie waterfront is just a short drive away. This is the home and community you've been waiting for. (id:60626)
Orion Realty Corporation
7 Beachwalk Crescent
Fort Erie, Ontario
Welcome to Beachwalk....Crystal Beach's newest community, only moments from the sandy shores of Lake Erie and Bay Beach Park! This lovely 1,272 sf 2-bedroom and 2-bath bungalow is a charmer and ideal for anyone looking to perhaps downsize their home and upsize their lifestyle! Quality built by long time respected Hamilton/Niagara builder, Marz Homes! Tasteful upgrades including kitchen island, upgraded cabinetry, quartz countertops, gas fireplace, luxury wood looking vinyl flooring, and pot lights! Full basement complete with cold cellar is unfinished and ready to be finished for additional living space. One of the final bungalows remaining in this exciting architecturally- controlled community. Available for a quicker closing! Open concept kitchen/dining/living room, along with main floor primary bedroom suite featuring an ensuite bath and walk-in closet. Rear patio door to a large backyard. Only a short bike ride to the restaurants and shops of Crystal Beach as well as historic Ridgeway, and a short drive to Fort Erie, Peace Bridge to USA, Niagara Falls, QEW, etc. If you're the type of person who enjoys this lifestyle, and a glass of wine or pint of beer on the back porch, entertaining, being social, being active.....Beachwalk and Crystal Beach is for you! (id:60626)
Royal LePage NRC Realty
109 Montauk
Ottawa, Ontario
Wonderful lifestyle rarely offered in this small enclave of houses, quietly nestled in well established Carleton Heights community. Beautiful executive home with LEED rating in central Ottawa. Easy access to the downtown, Carleton University, the airport and just minutes from the NCC Rideau Canal. This two story, three bedroom, 4-bath home also has a finished rec room in basement - w/finished space for an office / extra bedroom, large family room and full bath! Ground floor is open concept living/dining/kitchen with six appliances, gas fireplace, convenient powder room and sliding doors to backyard. The second floor has a large sized principle room with 5 piece ensuite and walk in closet. There are two other good sized bedrooms, a full bath and laundry room to complete the second floor. Lower level recreation room has large windows, high ceilings, full bath, closets and large storage area. Inside entry from attached garage to home. House built with green technology, LEED platinum. Major universities, hospitals, national research facilities, French-and English language schools and Ottawa city transit services are close by, while Parliament Hill and Centretown are an easy 15-minute drive. POTL fee i(150/ monthly) includes road, sanitary, storm sewers, common sump pumps and visitor parking. Some photos staged and from similar unit. Floorplans from similar unit. Measurements are approximate. Legal description in realtor remarks. visit builder's website for more detail and virtual tour: https://www.ottawatownhomesforsale.ca/thehamptons-ottawa-townhomes-for-sale (id:60626)
Engel & Volkers Ottawa


