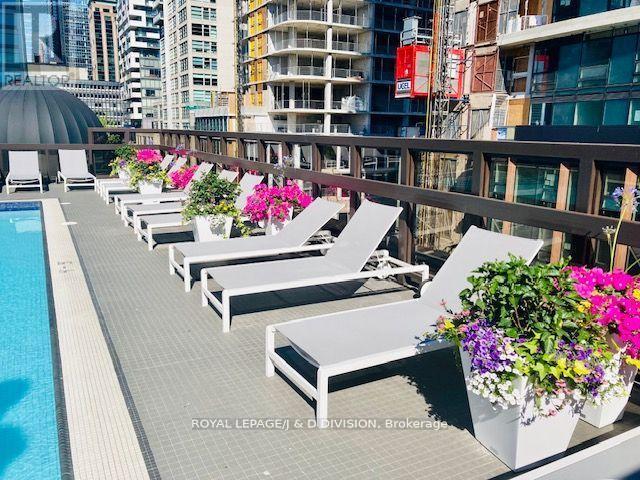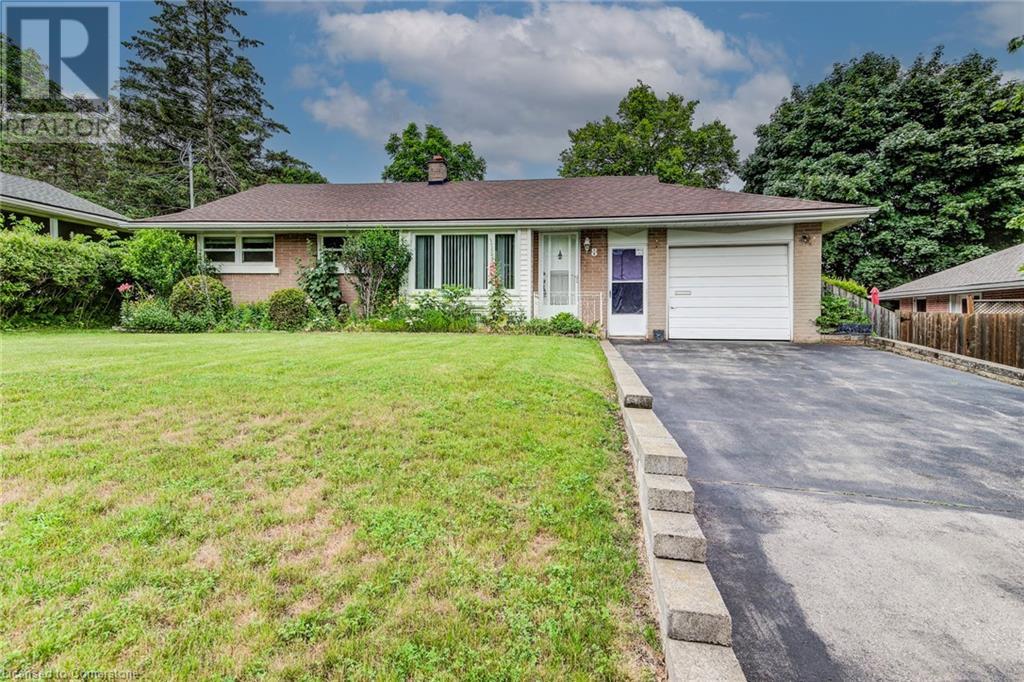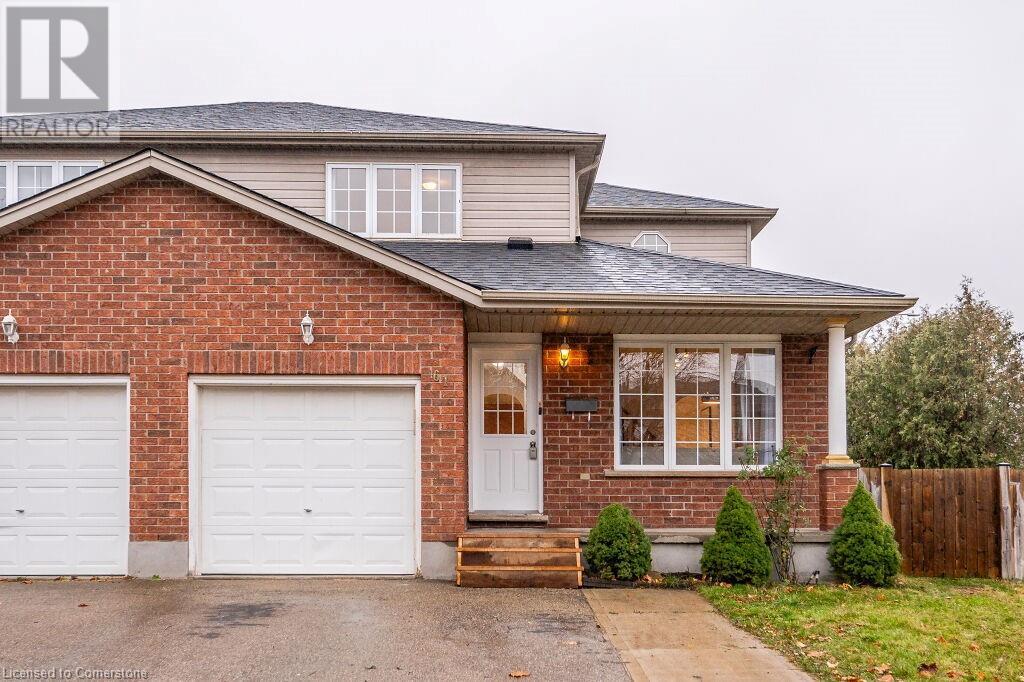109 Upper Midland Road
Norton, New Brunswick
Welcome to Up to Par, your next business opportunity! This restaurant, which was first established in 2008, has been a part of the local community of Midland for years; because of that, it has a dedicated clientele and stellar reputation, making it a profitable turn-key investment. Located in a beautiful pastoral location, it is also close to Midland Meadows Golf Club, offering ample opportunities for crossover customers. It is halfway between Sussex and Hampton and less than an hour to Saint John, meaning it is popular with locals as well as seasonal visitors who frequent the area for ATV-ing, hunting, golfing, snowmobiling and more. The restaurant itself has been renovated in the past 2 years and offers a modern but casual atmosphere with new flooring, paint and light fixtures. The main dining room (including private event room and bar area) seats up to 160 people and the 3-season, second-storey patio overlooking the beautiful valley below, seats an additional 50. On the lower level there is another bar area with more seating, offering the chance to offer 2 separate atmospheres. The kitchen has all new equipment and has been set up for efficiency and ease. The restaurant also offers take-out and hosts several types of events, which could be expanded for additional revenue. The property includes the restaurant, building, furnishing, all equipment and inventory. Don't miss out on this incredible business venture! (id:60626)
RE/MAX Quality Real Estate Inc.
204 - 55 Lombard Street
Toronto, Ontario
Welcome to The Bentley, a boutique building in the heart of Toronto's historic St. Lawrence Market district. Elegance, community & convenience at this spacious 950 sqft suite with parking offers an unparalleled blend of classic & modern convenience, nestled in a low-rise brick building known for its warm, community-focused atmosphere. Enjoy an open-concept living/dining area with solid oak hardwood flooring thruout. The den, formerly a solarium, was opened and is perfect for home office or movie night. An updated open kitchen with stainless steel appls, ceramic flr, generous storage & counter space. Thoughtfully designed bespoke cabinetry in the bdrm & sitting rm enhances functionality, while elegant bathrooms feature Toto toilets, imported tile & a Maax tub in the 4pc. A separate laundry rm has a folding counter, storage cupboards, drawers, & full-size side by side LG front-load machines. Smart storage solutions with custom Rubbermaid organizing systems in every closet & the upgraded LED pot lights in the living room create a bright & contemporary ambiance. The building has a 2nd level courtyard with community garden & fountain, lush rooftop garden with stylish seating, barbecues & a seasonal outdoor saltwater pool. Special features include WIFI throughout the common elements, daily concierge service an electronic security system for peace of mind & bicycle storage. The party meeting room has a full kitchen and provides a welcoming environment for entertaining or connecting with neighbours. Steps from St. James Park, this quiet retreat keeps you close to Toronto's finest dining, cafes, theatres, galleries, and shopping. Walk to St. Lawrence Market, King & Queen subway stations, Eaton Centre, Union Station, Distillery district and more. Easy access to the waterfront, Gardiner and DVP completes this unbeatable downtown living experience. Don't miss this rare opportunity to own a spacious, well-appointed suite in one of Toronto's most sought-after communities! (id:60626)
Royal LePage/j & D Division
335 - 3121 Sheppard Avenue E
Toronto, Ontario
Bright, Spacious 2 Bedroom, 2 Bath Plus Den, W/ Balcony, Parking & Locker at Wish Condos. Beautiful South Facing Unit With Unobstructed View, Overlooks Park and Wishing Wells Woods. Functional Well Laid Out Space with lots of light. Great Building Amenities: Rooftop Terrace, Exercise Rm, Yoga Studio, Party Rm, Dog Wash, Media Rm, Sports Lounge, Visitor Parking, Games Rm, 24Hr Concierge. 24Hr Transit At Your Door, Hwy 401/404/Dvp & Don Mills Subway All Nearby. Mins To Fairview Mall, Cinema, Supermarket, Restaurants, Park, Schools, Community Center. (id:60626)
Ipro Realty Ltd.
300 Drysdale Boulevard Unit# 16
Kelowna, British Columbia
Tucked into a quiet, family-friendly pocket, this 3-bed, 3-bath modern home checks all the right boxes for first-time buyers, students, and growing families alike. With 1,543 sqft of bright, functional space and an open-concept main floor, this home delivers a thoughtful layout made for real life (and the occasional pizza night on the couch). The home has more storage then you will know what to do with in the house but then even more in your double tandem garage. Enjoy the perks of a low-maintenance lifestyle thanks to low strata fees as well a professionally landscaped exterior - no yard work. Nestled in a secluded yet central location, you’re close to it all without the hustle and bustle. Within minutes your close to 2 shopping centres that has everything you need from food, groceries, pharmacy and more.The location is ideal for students as your within walking distance to Watson Elementary, Knox Middle School and it's only a 10 minute drive to UBCO as well as public transit nearby. The great outdoors from hiking trails, parks, Knox Mountain and the beach are all within a quick drive as well. Modern and move-in ready—this home is ready to support your next chapter with immediate possession. Come see why smart buyers are jumping at this opportunity. (id:60626)
Vantage West Realty Inc.
8 Gordon Street
Cambridge, Ontario
Charming 3-Bedroom Bungalow on a Quiet Street! This vacant, move-in ready home features 3+2 spacious bedrooms, 2 updated bathroom, and a single-car garage. Enjoy cooking in the modern kitchen with quartz countertops and brand new appliances—including fridge, dishwasher, and microwave. The bright living room boasts beautiful hardwood floors, while the finished basement offers extra living space or recreation potential. Basement features full kitchenette, 2 more bedrooms plus 2nd full bathroom. Updates include a new furnace (2022), windows replaced (2025) for peace of mind. Set on a generous 60 x 156 ft lot, there’s plenty of room to garden, entertain, or expand. A great opportunity in a peaceful neighbourhood! Trebb # X12252661 (id:60626)
Peak Realty Ltd.
370 Stonehenge Drive Drive Unit# 22
Hamilton, Ontario
Welcome to 370 Stonehenge Drive Unit 22 — a stylish, sun-filled end unit tucked away in a quiet, private court in the heart of the Meadowlands. This beautifully maintained 3-bedroom, 3-bathroom two-storey home offers approximately 1,500 sqft of comfortable living space, featuring hardwood floors, granite countertops, pot lights, and a striking dark oak staircase. The spacious primary bedroom includes two closets and a 4-piece ensuite, plus convenient second-floor laundry and bright, well-sized bedrooms. The fully finished basement, accessed from inside the home, includes two bedrooms, a bathroom, kitchen, and laundry—ideal for in-laws or potential rental income of up to $2,000/month. With low condo fees and a premium location near shopping, schools, and highway access, this home offers comfort, convenience, and modern elegance all in one. (id:60626)
Right At Home Realty
231 Creekstone Circle Sw
Calgary, Alberta
This Heritage elevation 'Robson 24' built by Brookfield Residential is going to be move-in ready this August! Featuring 2 living areas, 3 bedrooms, 3.5 bathrooms and a home office / flex space on the main level that could be a 4th bedroom, this home has plenty of living space for a growing family + an undeveloped basement with private side-entrance. The home has a grand foyer with front office space that could also be used for a children's play space, reading room or 4th bedroom - with a full bathroom located just outside the space. The centre of the main floor features a spiral staircase that leads to the second level - offering unique design features rarely seen in a home of this size. The gourmet kitchen includes a built-in cooktop and wall oven + microwave and is complete with a large corner pantry providing endless storage for those that like to cook and entertain. The kitchen overlooks both the living and dining areas - making this the perfect space to host guests. A central electric fireplace and walls of windows in both the living and dining rooms allow for natural light to pour through the space all day long. The main floor has a full bathroom and is complete with 9' ceilings creating a more open space. The spiral staircase leads to the second level where you'll find a central bonus room that separates the primary suite from the secondary bedrooms. The primary suite is complete with a 5 pc en suite including dual sinks, walk-in shower and a private water closet - in addition to its expansive walk-in closet. Two more bedrooms, a full bathroom and a laundry room complete the second level. The basement is professionally undeveloped and awaits the new owner's imagination - complete with 9' foundation walls and a laundry + sink-rough-ins in place. Builder new home warranty & Alberta New Home Warranty are included with the purchase of this brand new home. *Please note: Photos are from a show home model and are not an exact representation of the property for sale - it's just in the finishing stages of construction. Interior selections are noted in the last photo. (id:60626)
Charles
Range Road 243
Rural Vulcan County, Alberta
Here’s your chance to own a full quarter section in a great location between Champion and Clear Lake! 160 acres of opportunity waiting for the right buyer. With approximately 120 acres currently cultivated and seeded to fall rye, around 4 acres with trees, and the balance in native grass and pasture, this undivided parcel offers both productivity and natural beauty. The land is fully fenced with four-strand barbed wire and features two separate access points off Range Road 243. Gently rolling slopes and big Alberta skies create the perfect setting, and on clear days, you’ll be treated to mountain views that stretch across the horizon. Whether you’re looking to expand your farming operation, diversify your investment portfolio, or carve out a homestead with plenty of room to grow, this versatile piece of land is well worth a look. (id:60626)
RE/MAX Southern Realty
27 - 121 Falconer Drive
Mississauga, Ontario
Beautiful 3 Bed, 2.5-Bath End Unit Townhome! Welcome to this bright and spacious 3-bedroom, 2.5-bath end unit condo townhouse featuring a single-car garage. Enjoy cooking in the modern kitchen with stylish finishes, relax in the renovated bathrooms, and spread out in the fully finished basement perfect for a home office, gym, or extra living space. Step outside to your peaceful, fenced yard a private oasis ideal for morning coffee or evening unwinding. With the bonus of only one shared wall, this end unit offers extra windows, natural light, and added privacy. A true turnkey home that combines comfort, style, and convenience! (id:60626)
Century 21 Miller Real Estate Ltd.
121 Falconer Drive Unit# 27
Mississauga, Ontario
Beautiful 3 Bed, 2.5-Bath End Unit Townhome! Welcome to this bright and spacious 3-bedroom, 2.5-bath end unit condo townhouse featuring a single-car garage. Enjoy cooking in the modern kitchen with stylish finishes, relax in the renovated bathrooms, and spread out in the fully finished basement — perfect for a home office, gym, or extra living space. Step outside to your peaceful, fenced yard — a private oasis ideal for morning coffee or evening unwinding. With the bonus of only one shared wall, this end unit offers extra windows, natural light, and added privacy. A true turnkey home that combines comfort, style, and convenience! (id:60626)
Century 21 Miller Real Estate Ltd.
61 Schueller Street
Kitchener, Ontario
Open house this Saturday and Sunday- 2:00 pm to 4:00 pm. This 3+1 bedroom, 3 bathroom home on an oversized (50'x147') lot is sure to impress with over 2000 sf of living space. A great main floor layout features a bright Living room with large picture window, Kitchen with a 6'x6' walk-in pantry and a Dining room with sliders to the Sunroom with heated floor. The Second Floor has a king size Primary bedroom with double closets and en-suite privilege. Other 2 bedrooms are a good size. Lower Level features a large Rec-room, the 4th Bedroom, an updated Bathroom with a deep soaker air-jet tub, laundry & cold room. Granite counters in all bathrooms. Reverse osmosis water filter and whole house carbon/dechlorinating water filter. No rented mechanical equipment. Parking for 5 vehicles. Easy access to 401, schools, parks, shopping, services and public transportation in a great family neighborhood. (id:60626)
Red And White Realty Inc.
26 14855 100 Avenue
Surrey, British Columbia
Lifestyle meets location in the heart of Guildford! Welcome to Guildford Park Place, where this rare 3-BED + DEN, 3-BATH corner townhome offers 1,555?sq?ft of bright, functional living. Enjoy a sunny south-facing layout, a private patio off the kitchen, and a fully fenced backyard-perfect for relaxing or entertaining. The spacious primary suite features a walk-in closet, ensuite, and a private rooftop deck. This well-maintained complex boasts swimming pools, tennis courts, hot tub, sauna, gyms, and more. Walk to T&T, Guildford Mall, schools, and transit. Easy access to SkyTrain & Hwy 1-the ideal blend of space, style, and convenience! (id:60626)
Exp Realty Of Canada Inc.
















