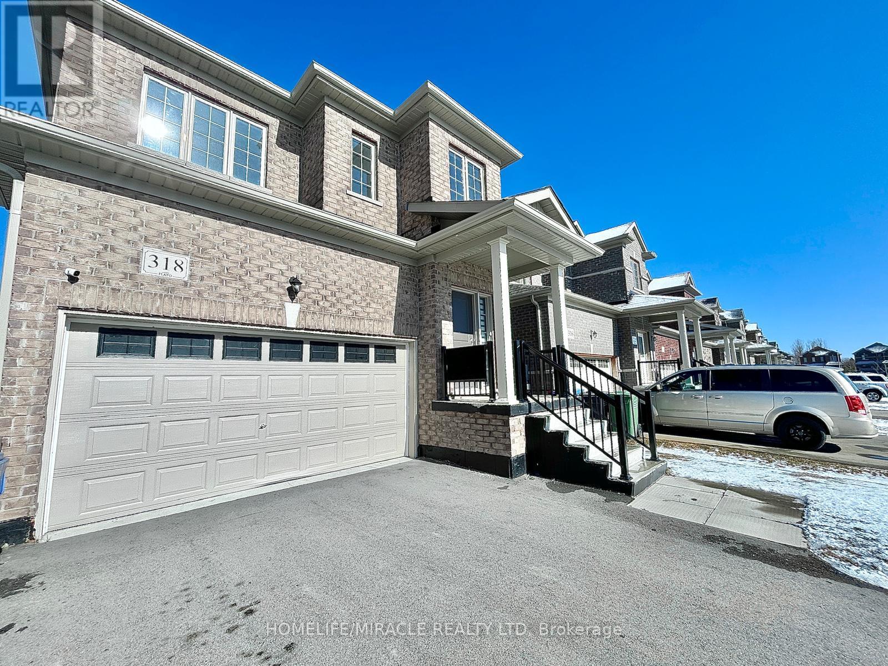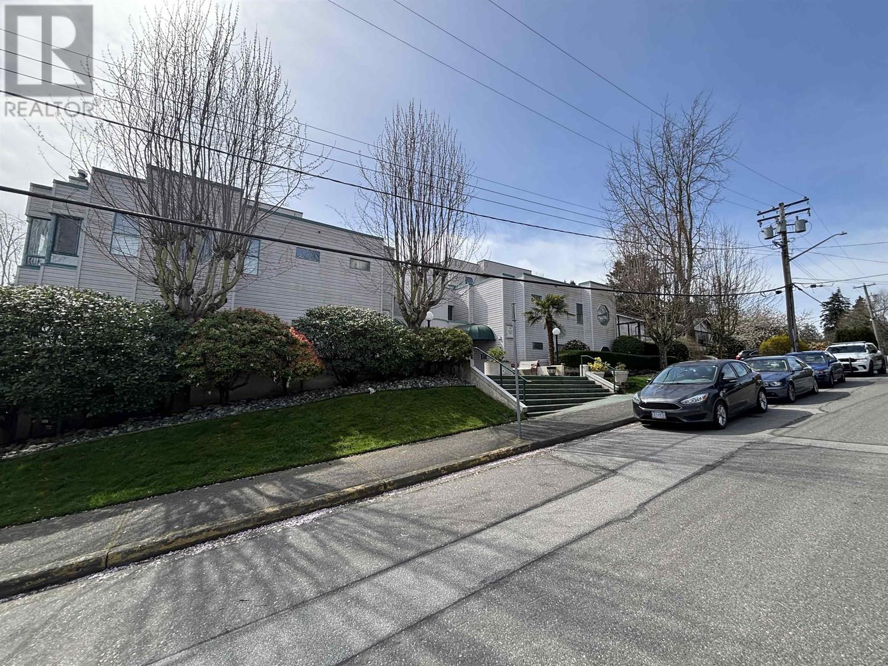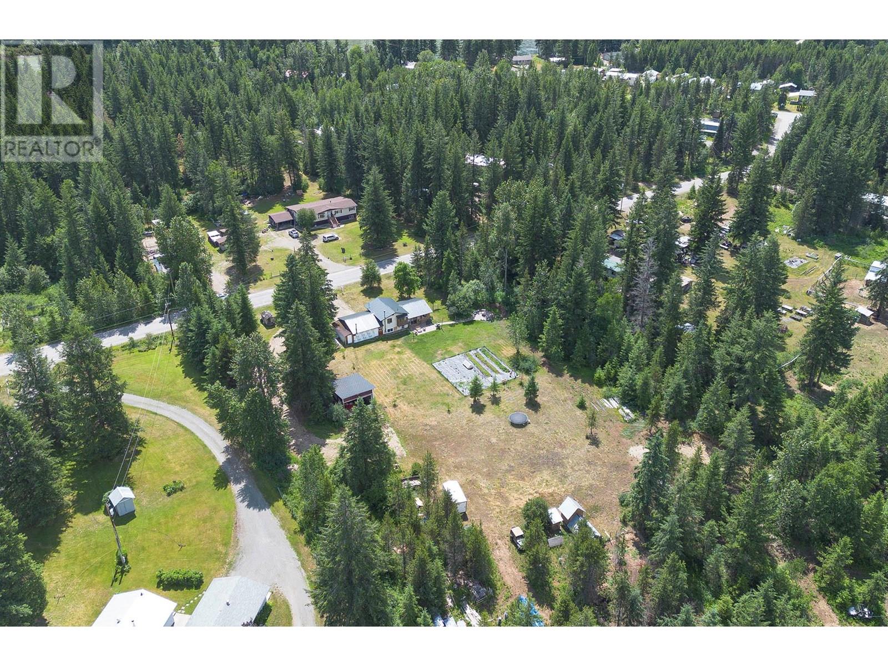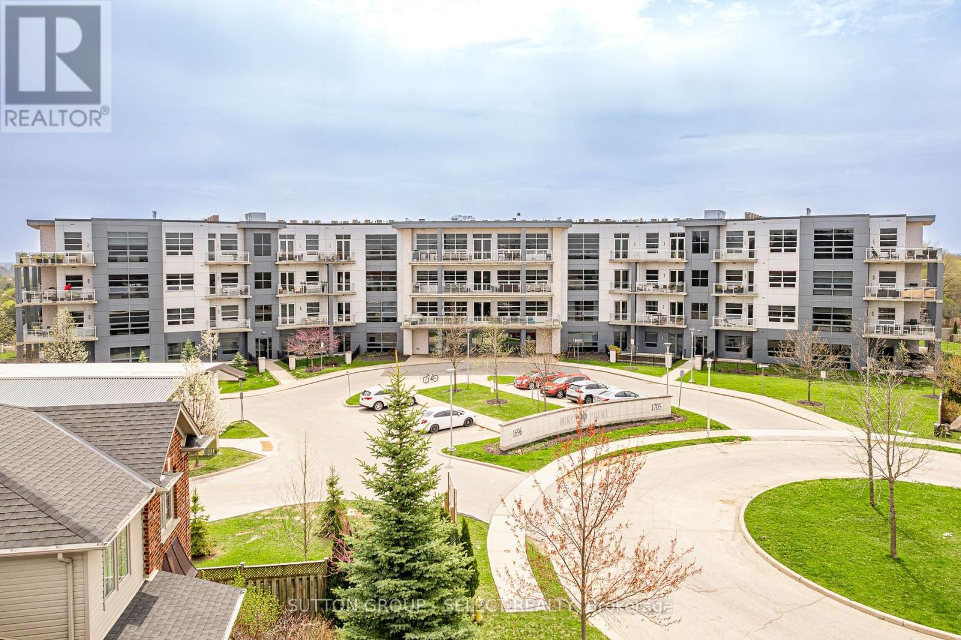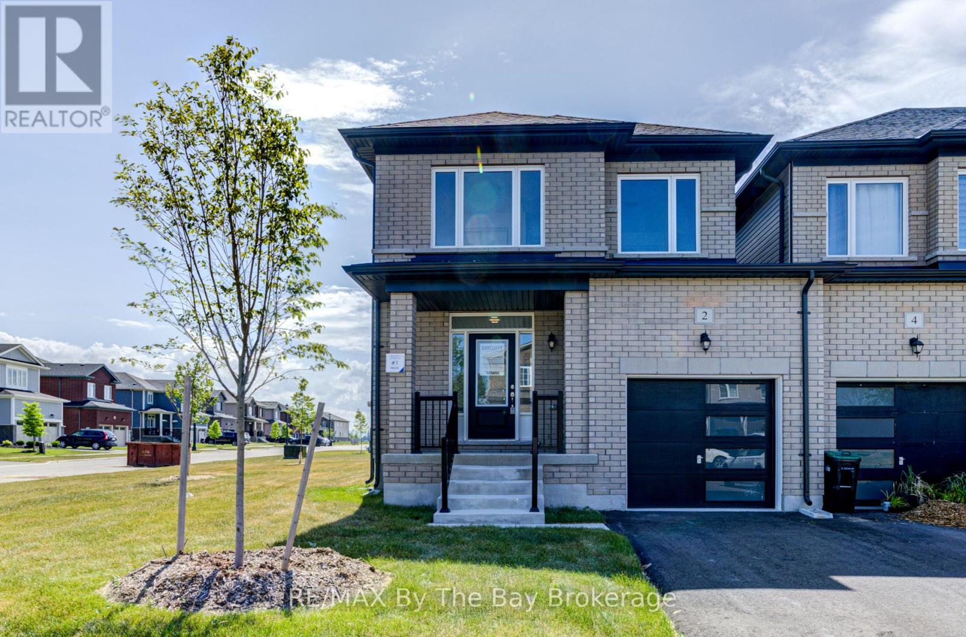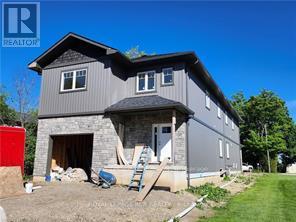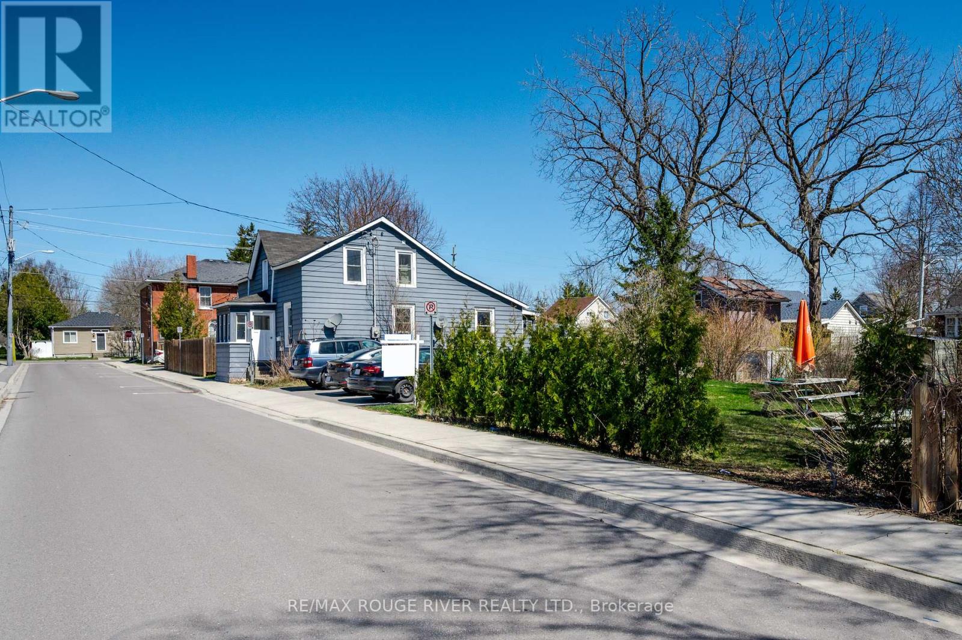318 Ridley Crescent
Southgate, Ontario
*** OPPORTUNITY KNOCKS. Take Advantage of this Market before it's too late*** This DETACHED House with DOUBLE CAR GARAGE, EXTRA LONG DRIVEWAY, EXTRA DEEP LOT with NO WALKWAY feature 3 Bedrooms, 3 Bathrooms and 9 Feet Ceilings. Located at Community Of Dundalk- Southgate, Beautiful Surroundings, Quiet Safe Family Neighborhood, The Convenience Of All Amenities Including Schools, Parks, Trails, Shopping, Gas Station, Recreational Centre. Freshly Painted, Modern Kitchen with Extended Cabinets & Granite Countertop, Immaculate Home Awaits Your Personal Touch. This Home & Location Is Ideal For Those Who Appreciate Quality Living & looking for Great Future Potential Of Area & Neighborhood. First Time Home Buyers or Investors- Don't Wait! **MUST SEE** (id:60626)
Homelife/miracle Realty Ltd
204 5550 14b Avenue
Delta, British Columbia
Bright, spacious and private 2 bedroom, 2 bathroom home in Highland Terrace. From the moment you walk in you will find a good sized storage room, continuous gleaming laminate flooring and a layout that will allow for house size furniture. This corner unit contains plenty of windows looking out onto a lovely treed property. The well planned kitchen with adjacent eating area is great for entertaining or to just enjoy on your own. Settle down with a glowing gas fireplace in the living room, or bask in the oversized master bedroom and ensuite. Comes complete with a 90 sq. ft. enclosed solarium for those quiet days at home. Secured underground garage has 1 parking stall and 1 locker plus 4 visitor parking. Don't wait, this property is sparkling clean and ready to move in. (id:60626)
Sutton Group Seafair Realty
26 Robert Ross Boulevard
Hampton, New Brunswick
This is your chance to own a standout home in a sought after golf course neighbourhood. Set on the 12th green of Hampton Golf Club, this executive ranch style bungalow delivers incredible value, smart design and a lifestyle ideal for professional couples, young families or golf enthusiasts. Lovingly maintained by its original owners, pride of ownership shines throughout. The main living area features 10 foot vaulted ceilings, a striking floor-to-ceiling stone fireplace and an airy, light-filled layout. The kitchen offers both style and function with granite countertops, white cabinetry, gold accents, ample storage and a central island ideal for entertaining. The main bathroom shared by all 3 bedrooms includes modern finishes and in-floor heating for added comfort. The primary bedroom offers a tray ceiling and generous closet space, while 2 additional bedrooms allow flexibility for guests, kids or a home office. Off the kitchen, a mudroom with laundry and powder room leads to an oversized garage with epoxy floors, 12 ft ceilings and a finished loft above; perfect for a studio, gym or creative space. The bright lower level includes a spacious family room, 2 versatile flex rooms, a full bathroom with custom tiled shower, vanity and a large mudroom with direct walk up access to the garage, an incredibly practical bonus. Outside, enjoy a 27x13 back deck and additional side deck with golf course views and excellent privacy. Built with care and maintained with love. (id:60626)
RE/MAX Professionals
2005 - 197 Yonge Street
Toronto, Ontario
Experience luxury living in this spacious 1 Bedroom + Den suite at the iconic Massey Tower. Sun-filled, S/E corner unit of well-designed space plus a huge, wrap around balcony showcasing stunning views of the city. Unit highlights sleek smooth ceilings, laminate flooring throughout & floor-to-ceiling windows. Stylish kitchen with built-in appliances. Airy, open concept layout for comfortable living. The versatile den is perfect as a home office or a second bedroom. Building amenities feature gym, sauna, concierge, lounge, outdoor terrace & more. Located steps away from Eaton Center, Dundas Square, TMU, Subway, financial & entertainment district, top restaurants and more. A perfect blend of luxury & convenience. Investor delight! (id:60626)
Hc Realty Group Inc.
1133 Caroline Road
Clearwater, British Columbia
Set on 5 acres of peaceful, private land, this unique 3-level split home offers space, function, and the opportunity to add your personal touch. Recent upgrades include new flooring, paint, trim, most windows, exterior doors, roof, PEX & copper plumbing, a new pressure tank, newer HWT, and upgraded water filtration. The main level features a bright kitchen that flows into the dining and living areas, with large windows offering stunning views of the property. Upstairs, the primary bedroom includes a spa-like ensuite with a jetted tub. Two more bedrooms and an updated 3-piece bath complete this level. The lower level features two additional bedrooms, a laundry room, and a mud room with access to the crawl space and garage. A 32' x 24' detached garage is fully finished, insulated, wired, and heated with a wood stove — perfect for hobbies or secure parking. Outdoors, enjoy a fenced yard ideal for gardening, with a chicken house and covered run, plus a 28' x 20' barn with a new roof and siding. A paving stone patio, walkway, and fire pit offer space to relax. Access through a 24’ gate allows for trailers, RVs, or future development. Your country lifestyle starts here! (id:60626)
Royal LePage Westwin (Barriere)
307 - 1705 Fiddlehead Place
London North, Ontario
Welcome to North Point Lofts! This is the one you've been waiting for! Impressive open concept 1730 sq ft condo with 10 ft ceilings and 8 ft windows! The perfect layout to accommodate your big comfy furniture and cherished dining room suite. You can even bring your grill to hook up to the gas line on the balcony. Right sizing with this condo means you don't have to give up anything other than the outdoor maintenance. Spend your time enjoying a morning coffee on the expansive balcony or sipping your favourite cocktail while watching the gorgeous sunsets. The living, dining, and kitchen combine to offer you a grand setting for entertaining. With views of the gas fireplace, the chefs kitchen with quartz counters, gas cooktop, built in oven and microwave help to make meal prep a breeze. The expansive island is a great option for a buffet, casual dining, and offers extra prep space. When it's time to relax, the primary bedroom welcomes you with its own access to the balcony, ensuite bath, and walk in closet. The second bedroom is conveniently opposite another full bathroom. The guest bathroom is discreetly tucked away just off the entrance past a double coat closet and double storage closet. The laundry/utility room offers a full size washer/dryer and lots of extra space to store your treasures. These elegant surroundings are carpet free with easy care engineered hardwood flooring and tile. Great location close to Masonville Place, University Hospital, Western, as well as many shops, services and restaurants. Book your showing today! (id:60626)
Sutton Group - Select Realty
7460 Valley Heights Drive
Grand Forks, British Columbia
Exceptional Rancher in Prestigious Valley Heights Welcome to this stunning rancher in the highly sought-after Valley Heights neighborhood, where modern comfort seamlessly blends with timeless elegance. Meticulously maintained, this home offers 4 spacious bedrooms and 3 bathrooms across two thoughtfully designed levels—ideal for growing families or multi-generational living. The open-concept features a vaulted ceiling, and an abundance of natural light, thanks to newly replaced windows throughout. The gourmet kitchen is equipped with stainless steel appliances, perfect for everyday cooking. The primary suite includes a well-appointed 2-piece ensuite for added privacy. One additional bedroom a full bathroom, and convenient main-floor laundry complete this level. The fully finished lower level offers expansive living space, including a large recreation room—perfect for family gatherings or entertainment. It also provides plenty of storage, including a pantry. Two additional bedrooms (with the potential for a 5th bedroom!!) and a beautifully updated 3-piece bathroom add to the lower level’s appeal, making it an ideal space for guests or extended family. Step out to your backyard OASIS with a STUNNING stone patio, and immaculately landscaped backyard, complete with irrigation, and raised garden beds, garden/potting shed, and privacy offered by your fully fenced backyards outdoor space! Capturing breathtaking mountain views, and situated in a recreational PARADISE! (id:60626)
RE/MAX Realty Solutions
2 Autumn Drive
Wasaga Beach, Ontario
Welcome to the Garnet Model by Baycliffe Communities. Be the first to call it home move-in ready and never lived in, this thoughtfully finished Corner unit offers over 1,900 sq. ft. of well-planned living space with tasteful upgrades throughout. The main floor features elegant hardwood and tile flooring, a bright white kitchen with island seating, and a cozy gas fireplace in the open-concept living and dining area perfect for entertaining. Enjoy the convenience of interior access from the garage and a main floor powder room. Upstairs, you'll find three spacious bedrooms and a second-floor laundry room. The primary suite boasts a generous walk-in closet and a luxurious 5-piece ensuite complete with a double vanity, soaker tub, and separate glass shower. Two additional bedrooms share a well-appointed 4-piece bath, offering comfort and space for family or guests. Ideally situated on a premium corner lot, this home combines functionality and style just minutes to trails, schools, shops, and beach. (id:60626)
RE/MAX By The Bay Brokerage
140 Gold Street W
Southgate, Ontario
Back To Back Semi-Detached. 1825 Square Ft. Open Concept. Will Be Built For Possession May 2025. Built-In Oversize Garage. On Demand Hot Water Tank (Rental) Excellent Layout. Quality Finishing. Full Basement Ready To Finish. HST In Addition To. (id:60626)
Royal LePage Rcr Realty
390/392 Mathew Street
Cobourg, Ontario
Exceptional Duplex in a prime downtown location, just steps from downtown, nestled near the stunning Heritage Harbour, beach and an array of restaurants and shops nearby. This property is a fantastic investment with strong cash flow and outstanding rental Income of $4108.75/mth, unit 390 becoming vacant September 1, 2025. Great opportunity to live in one unit and rent the other or rent to your own tenant. The property features an expansive in town lot, featuring 156 feet of frontage along Mathew St, with convenient and plentiful parking available for residents and guests. This large lot with additional space allows for ample opportunity for expansion and or possible ADU unit. Unit 390 features 2-Bedrooms, 1 bath, 1200+ sq ft of living space, greatly designed across two levels, featuring in-suite laundry and an inviting outdoor area, ideal for family living or attracting tenants. Unit 390 is currently rented for $2408.75/mth plus hydro and becoming vacant September 1, 2025. Unit 392 features 1-Bedroom, 1 bath, over 800+ sq ft, boasts a spacious kitchen, stylish bathroom, in-suite laundry, and a private outdoor space perfect for privacy & relaxation. Unit 390 is currently rented for $1700/mth. Seize this incredible opportunity to invest in a turn-key property, great income & 5.5%+ cap rate, large private outdoor spaces for each unit and sitting on a large in town lot with limitless future potential! (id:60626)
RE/MAX Rouge River Realty Ltd.
10965 Hwy 540
Ice Lake, Ontario
Country living at is best! Over 2400 sq.ft. of one floor living, no neighbours, and with water frontage on Ice Lake. This 3 bedroom 4 bathroom bungalow is situated on a large 3+ acre property, and under 10km from Gore Bay. The beach area is very private. The master bedroom has a large ensuite bathroom with a jet tub, walk-in closet, and walkout to the south facing deck. The kitchen also has a walkout to the large back deck. From the attached garage there is entry to the utility/laundry room with a 2-piece bathroom. There is also an additional well (dug well) on site to service all your gardening needs, without impacting the supply to the household. Ice Lake can be excellent for paddle boarding, kayaking, etc.. It is only 8km from the local public golf course, and 16km from the Gore Bay - Manitoulin Airport. For piece of mind during power outages there is a Generac generator. This property (id:60626)
Bousquet Realty
607 194 Beachside Dr
Parksville, British Columbia
Ocean views, luxury finishes, and resort-style amenities await in this stunning 6th-floor corner unit at The Beach Club Residences. This bright 2 bed, 2 bath home features 9-ft ceilings, hardwood floors, a natural gas fireplace, and a large balcony just steps from the sandy beach and boardwalk. Enjoy granite countertops, a natural gas range, and an upgraded walk-in shower in the en-suite. Floor-to-ceiling windows are outfitted with power-controlled blinds throughout the unit for effortless light and privacy control. Includes underground parking and 100% ownership. Walk to shops, restaurants, and more. Amenities include an indoor pool, fitness center, sauna, and hot tub. (id:60626)
Royal LePage Parksville-Qualicum Beach Realty (Pk)

