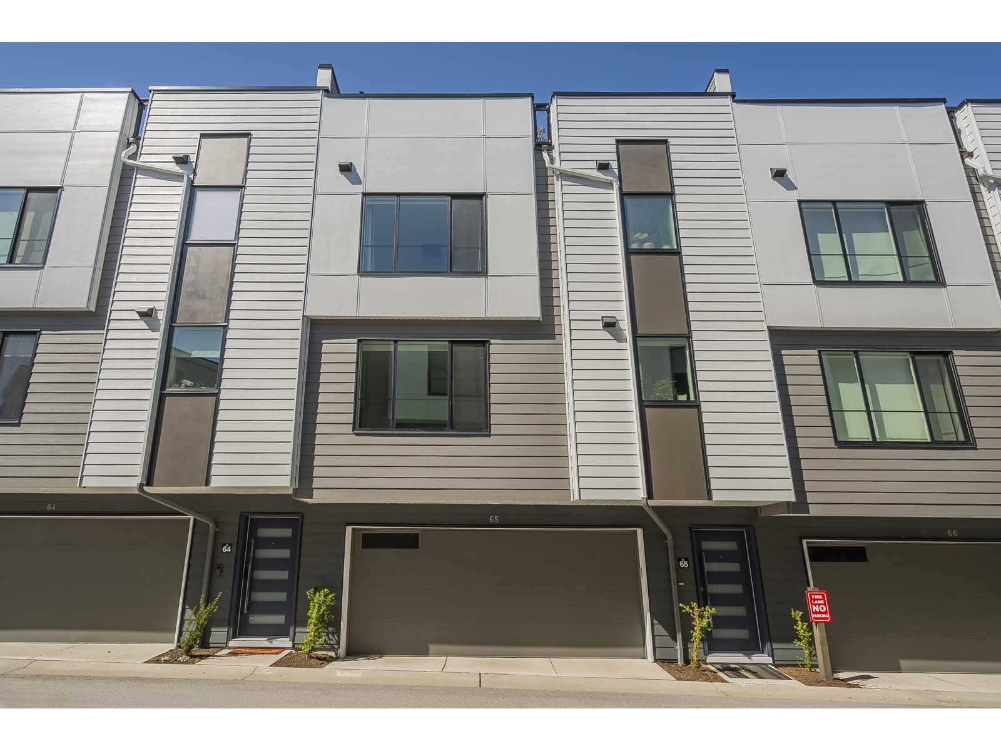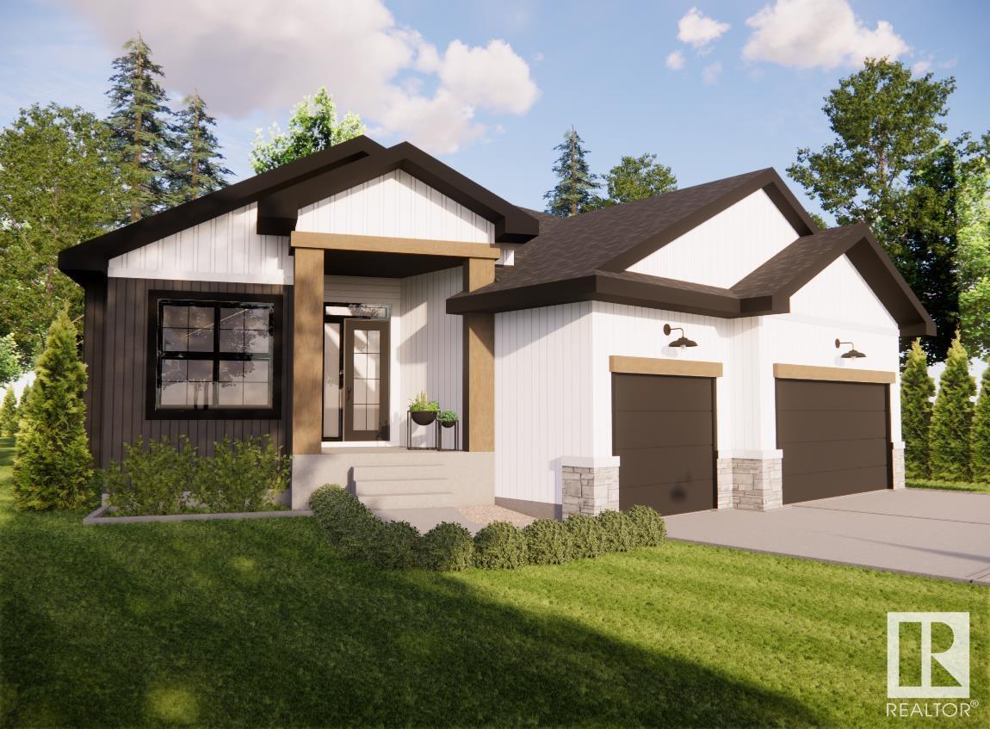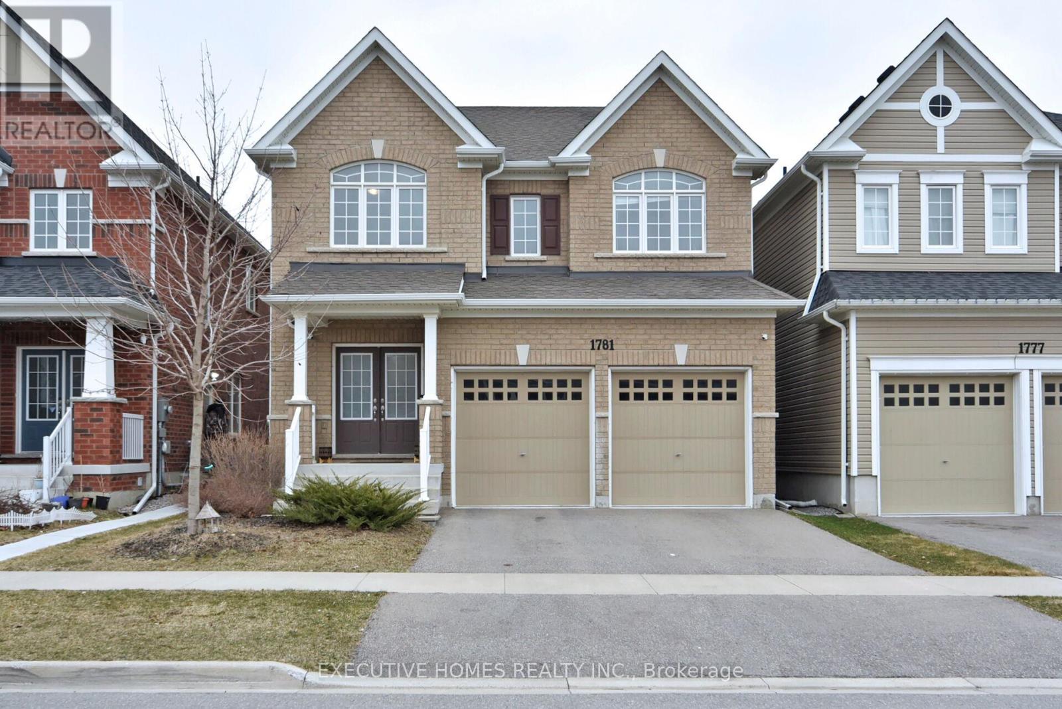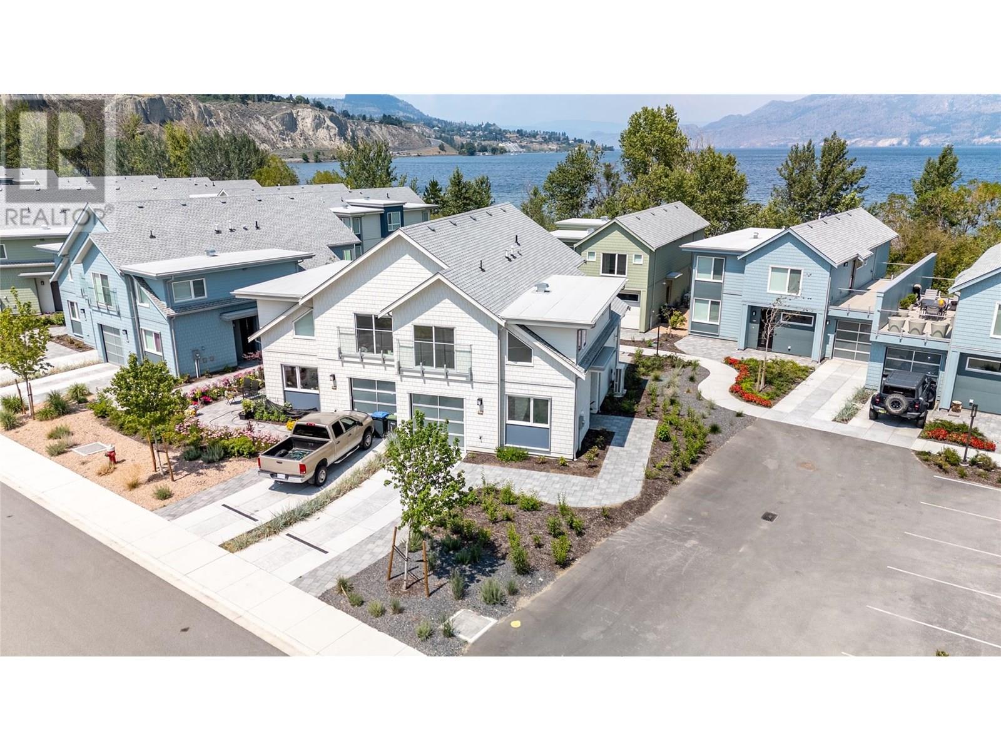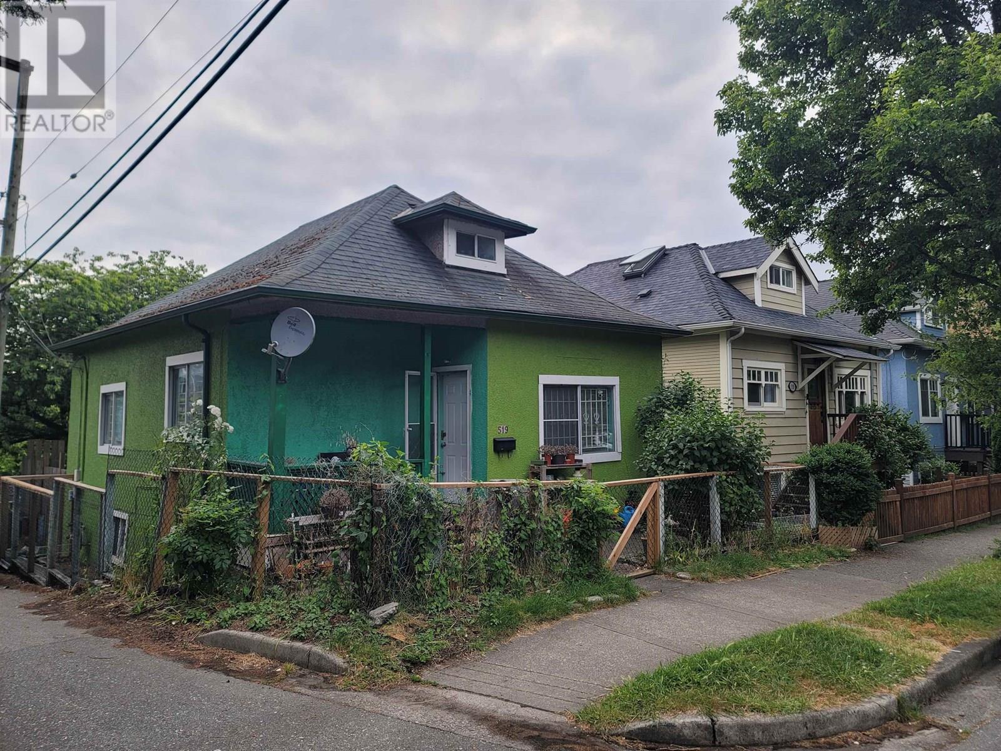114 Anchors Way
Blue Mountains, Ontario
Beautiful 3+1 bedroom Bungaloft in Lora Bay. Enjoy the private beach and golf all summer long, the local ski hills in the winter, and the great locations to explore all year long including the Georgian Trail. This cozy home offers plenty of room for guests and entertaining. Main level: Primary bedroom with 10' ceiling, double closets and a 4 pce ensuite with spa like walk in shower. Guest bedroom, 4 pce bath, laundry room, 2 coat closets, hardwood throughout. The aspiring chef's kitchen has a large breakfast bar, 6 burner gas range, loads of quartz counter space, stainless steel appliances and open to the Great Room with gas stone fireplace, deep wood mantle, and walk out to stone patio - your outdoor living space is complete with hot tub for après golf or ski. Main floor also offers direct access to 2 car garage with built in mezzanine storage. Second Floor: all hardwood, a 3rd Bdrm with double closet and a 4 pce bath, another living space with oak bannister overlooking the great room. Basement includes: laminate flooring, an open area for working or reading, an exercise room, a climate-controlled wine cellar, a 4th Bdrm, a 3 pce washroom, and an oversized walk in storage room with built in industrial shelving. Whether a snowbird, an entertaining family, or looking for a vacation home away from the city, this property offers an active lifestyle community and the tranquility of living by the Bay. Other notable mentions - * covered front porch for morning coffee, *low maintenance full landscaping *enjoy the use of the gym, library, games room and have dinner all at the Clubhouse, * minutes to Thornbury's charming shops, restaurants and marina, *Generac generator means no stress for any power interruptions for the whole house. *Natural gas line for BBQ, *Designer paint colours throughout creating a warm calming space. * What a place to call Home. (id:60626)
Right At Home Realty
Real Estate Homeward
1810 Foxwood Trail
Windermere, British Columbia
PRICED BELOW ASSESSED VALUE. Elevated Living at The Trails at Windermere. Step into luxury with this stunning 5-bedroom, 4.5-bathroom home with office/den and gym/flex room in Windermere’s newest subdivision. Designed for both sophistication and comfort, this home features quartz countertops, stainless steel appliances and a blend of hardwood, carpet and ceramic tile flooring. Cozy up by one of the two propane fireplaces or embrace outdoor living with a covered porch and fire pit, perfect for year-round enjoyment. Exceptional Features: Architectural Lighting: Elegant ambiance inside & out / Zero-Scape Landscaping: Beautiful, low-maintenance outdoor spaces / New Furnace & Heat Pump: Energy-efficient comfort all year round / Irrigation System & Private Pond: A tranquil outdoor retreat / Attached Heated Double Garage & Electric Car Plug: Convenience meets modern living / Hot Tub & Outdoor Storage: Designed for relaxation and functionality / Raised Bed Fenced: Garden grow your own fresh produce / Exposed Aggregate Driveway & Sidewalk: Stunning curb appeal / Custom Blackout Blinds: Enhanced privacy and comfort. With it's prime, central location in the Columbia Valley Centrally, this home offers easy access to public beaches, boating, golf courses, skiing, restaurants, and shopping. Whether you're seeking an active lifestyle or a peaceful retreat, The Trails at Windermere is the perfect place to call home. Click on 3D Showcase/Play Icon for a 3D tour and call your Realtor to view. (id:60626)
Maxwell Rockies Realty
65 1639 162 Street
Surrey, British Columbia
Welcome to HORIZON in vibrant Grandview Heights! This GORGEOUS & MODERN, nearly 1500sqft townhome offers 3 bedrooms up, a spacious Primary with walk-in closet and 4-piece ensuite. The BRIGHT open-concept main floor features high ceilings, large windows, and a sleek kitchen offering HIGHEND stainless steel appliances with gas range-perfect space for cooking and entertaining. The main-floor also offers a den and a well appointed powder room. Enjoy the 572sq. ft. ROOFTOP PATIO with gas hookup and beautiful treed view. DOUBLE car garage with EV CHARGING. BONUS: AIR CONDITIONING, fully fenced yard security system, & built in vac! Amenities include a Club House, Exercise Centre, and Rec Room. Experience the best of comfort, style, and convenience! (id:60626)
Royal LePage - Wolstencroft
706 210 E 5th Avenue
Vancouver, British Columbia
Situated in the heart of Mount Pleasant and only a short distance to the Downtown core is this well appointed 2 bed/2 bath executive style home. Built by Chard Developments in 2020 this home features high end appliances including WOLF cook top and ovens as well as a Sub Zero fridge that would be the envy of any aspiring home Chef looking to entertain friends. The large kitchen island means many can help prep at once if you prefer. The bedrooms are situated at either side of the home giving peace and quiet and privacy with the primary bedroom including a large en-suite bathroom. A second bathroom feature a great tub for those that prefer to soak. Add to the features a nice balcony for unwinding at the end of the day staring off to the city lights or North Shore mountains. (id:60626)
Oakwyn Realty Ltd.
18 Bru-Lor Lane
Orillia, Ontario
Dock Your Dreams at Mariners Pier Where Every Day Feels Like a Vacation! This Modern 3-storey townhome features - 2 beds, 3 baths where urban meets rural. Enjoy the stunning rooftop terrace with incredible Simcoe views, perfect for entertaining or relaxing under the stars with ample storage for your outdoor furniture. Gather with friends after a day on the boat at the waterfront clubhouse and soak up the sun at the private outdoor pool. Access the PRIVATE BOAT SLIP right outside your door, offering immediate access to waterfront fun and the convenience of a year-round marina lifestyle. Mariner's Pier is Orillia's newest waterfront townhome community by Royal Park Homes located in Atherley at the Narrows where Lake Couchiching meets Lake Simcoe. The bright second floor, open concept kitchen, living, dining space includes a washroom and walk out deck with beautiful glass panel railings to optimize the waterfront views from the open concept layout. This property also features 3 entrances including a garage entrance for convenient winter parking. This property is just minutes to the thriving downtown core of Orillia with boutique shopping, exceptional dining, art galleries, parks, trails and entertainment. DON'T MISS the chance to enjoy your summer with comfort and style in this prime location only 1.5 hours from the GTA with easy access from the 400 and 404. (id:60626)
Royal LePage Signature Realty
1794 Red Tail Crescent
Kamloops, British Columbia
Custom-Built Rancher on a Prime View Lot in Batchelor Heights This immaculate custom home sits on a premium lot with sweeping city views, nestled on a quiet street in the sought-after Batchelor Heights neighbourhood. Featuring hardwood floors, soaring ceilings, and a bright, open floor plan with plenty of windows and patio doors, this home offers both elegance and comfort. The corner gas fireplace adds warmth and charm to the spacious living area, with all your living on the main floor for ultimate convenience. The large primary bedroom includes patio doors leading to the sundeck, a walk-in closet, and a well-appointed ensuite with a tub and shower combo. Enjoy outdoor living on the expansive sundeck, overlooking the city, or in the beautifully landscaped yard featuring underground sprinklers, fenced, and garden boxes. This home also includes all appliances, central air, and central vac. The full daylight basement offers a walk-out patio off the family room, is roughed-in and ready to suite if desired—adding flexibility and value. This is a stunning home that combines style, functionality, quality, and location. Call today to book your private viewing. (id:60626)
RE/MAX Real Estate (Kamloops)
33 Eldridge
St. Albert, Alberta
This Veneto Homes bungalow offering over 2800 SQFT of living space is the bungalow dreams are made of. With a beautiful open main floor with plenty of windows and space for every occasion. The Island kitchen gives a great view over the home and the functionality to match. The Butler pantry store all the necessities and being attached to the mud room off the TRIPLE attached garage makes it so convenient. Serve family dinner in the spacious dining and enjoy company in the expansive great room with electric fireplace and vaulted ceilings. Vaulted ceilings, a beautiful ensuite with dual sinks, and a walk-in closet make the primary suite a true owners retreat. The basement is where the magic happens. With an expansive rec room and adjoining games area and exercise room, everyone in the family will love it down here. There are 2 large bedrooms and a 4 piece main bath as well as A HUGE storage room for all those essentials you might not want to see all the time. Close to shops, restaurants, schools and parks! (id:60626)
Blackmore Real Estate
1781 William Lott Drive
Oshawa, Ontario
Welcome to 1781 William Lott Drive, a stunning 4-bedroom, 3-bathroom detached home built by the renowned Tribute Homes. Built in 2018. Offering 2,418 sq ft of thoughtfully designed space, this executive residence sits in Oshawas highly sought-after Taunton community. From the moment you arrive, the grand double door entry and soaring open-to-above foyer set a tone of elegance and warmth. The functional open-concept layout is perfect for family living and entertaining, featuring a spacious family room with a cozy gas fireplace, a sunlit dining area, and a modern Kitchen with Brand New countertop , sink and faucet equipped with stainless steel appliances, a large island, upgraded pantry, and an inviting breakfast area overlooking the backyard. Upstairs, retreat to a luxurious primary suite complete with a 4-piece ensuite and walk-in closet, while three additional bedrooms offer comfort and versatility for family, guests, or a home office. Convenient upper-level laundry adds ease to daily routines. With a double car garage, private driveway, and parking for four vehicles, this home balances style with practicality. Located minutes from top-rated schools, parks, libraries, public transit, and shopping, this nearly-new home is ideal for families seeking space, community, and convenience. Central air, forced air gas heating, and premium finishes complete this incredible offering. Experience the perfect blend of modern living and timeless design1781 William Lott Drive is ready to welcome you home. Owned Tankless Hot Water heater. (id:60626)
Executive Homes Realty Inc.
209 Snowberry Lane
Georgian Bluffs, Ontario
Looking For The Perfect Home In A Prime Location With Absolutely Nothing To Do But Move Right In? Welcome To 209 Snowberry Lane. An Impeccable 3160 SqFt Bungalow Nestled On A Beautifully Landscaped Corner Lot In The Prestigious Cobble Beach Golf Resort With Views Of Georgian Bay. Built With Style And Comfort In Mind, This Home Features A Spectacular Great Room With Soaring 16' Coffered Ceilings, Floor To Ceiling Gas Stone Fireplace And An Abundance Of Natural Light Streaming In. The Gourmet Kitchen Was Designed For Both Function And Style, Featuring A Large Island Perfect For Entertaining, An Abundance Of Cupboards And Drawers For All Your Storage Needs, Sleek Quartz Countertops, Premium Stainless Steel Appliances And A Custom Coffee Bar To Start Your Mornings Right. The Dining Area Offers A Seamless Walk-Out To A Private Deck, Perfect For Outdoor Living And Entertaining. Retreat To Your Private Primary Bedroom Featuring A Luxurious 5-Piece Spa-Like Ensuite With Double Sinks, A Glass-Enclosed Shower And A Relaxing Soaker Tub. Step Out Onto Your Private Deck And Enjoy the Serene Outdoor Space - Your Personal Escape At The End Of The Day. The Versatile Second Bedroom Doubles As A Home Office Or Guest Space. Finished Lower Level Offers Great Space With Two Bedrooms, A 4-Piece Bath, A Cozy Family Room And Two Additional Unfinished Rooms Ideal For A Workshop, Hobby Space, Or Future Development. The Double Car Garage Features Sleek Epoxy Floors, Ample Storage Options And Access To The House. All This Within A Sought-After, Resort-Style Community Offering Golf, Tennis Courts, Beach Club, Dining, Trails and More! This Is More Than A Home - It's A Lifestyle. Whether You're Looking For A Full-Time Residence Or A Weekend Retreat, This Property Offers The Perfect Blend Of Comfort, Style And Location. Don't Miss Your Chance To Own A Slice Of Paradise At Cobble Beach! Book Your Private Showing Today! (id:60626)
Century 21 In-Studio Realty Inc.
3000 Landry Crescent
Summerland, British Columbia
WATERFRONT! Welcome to Lakehouse at Summerland, an exclusive new neighbourhood with 45 luxurious lakeside residences perched on the shores of Okanagan Lake. This expansive three-bedroom, three-bathroom home boasts floor-to-ceiling windows that flood the interior with natural light, giving an airy and luminous ambiance. Discover contemporary living at its finest, highlighted by richly textured wooden countertops, top-tier stainless steel appliances complemented by European-inspired custom cabinetry, and an outdoor kitchen for added convenience. This property is conveniently close to wineries, golf courses, and just moments away from Penticton. Amenities include a pool, hot tub, wet bar, gym facilities, a lounge deck, and BBQ area. Price + GST. New Home Warranty! (id:60626)
Chamberlain Property Group
544 Windthrop Rd
Colwood, British Columbia
Absolutely gorgeous views of the Olympic Mtns and Straits of Juan De Fuca await you from this wonderful home with ''SUBDIVISION POTENTIAL''. Create two lots of approx. 8000 sq ft each & both with amazing views or try 6 townhomes. Next door approved for 34 units. The sewer/storm connections are directly adjacent to the lot. This 80s style home is on a quiet Colwood street in the Royal Bay area. Step outside to a private backyard oasis, providing a serene retreat for outdoor enjoyment. Residents enjoy access to over 80 acres of parkland, 10km of scenic nature trails, and more than 2 km of pristine beachfront along the Juan de Fuca Strait. The neighbourhood boasts safe, walkable streets with amenities just steps away. Families will appreciate the proximity to top-rated schools. The community's design emphasizes connectivity and active living, with protected bike lanes and a new transit exchange facilitating easy commutes to Victoria. (id:60626)
Pemberton Holmes Ltd.
519 Salsbury Drive
Vancouver, British Columbia
Prime investment opportunity in vibrant East Vancouver! This 1907-built character home is currently livable and offers excellent potential for future development. Located just minutes from Downtown and Commercial Drive, with convenient access to transit, shops, schools, and community amenities. Hold or build - the value is in the land and long-term upside. (id:60626)
Renanza Realty Inc.



