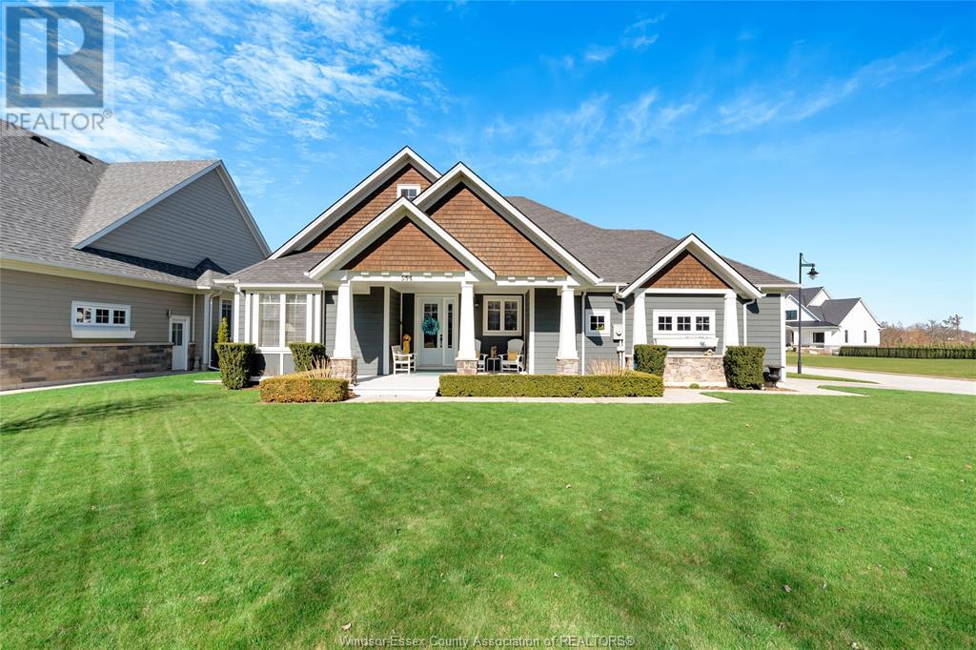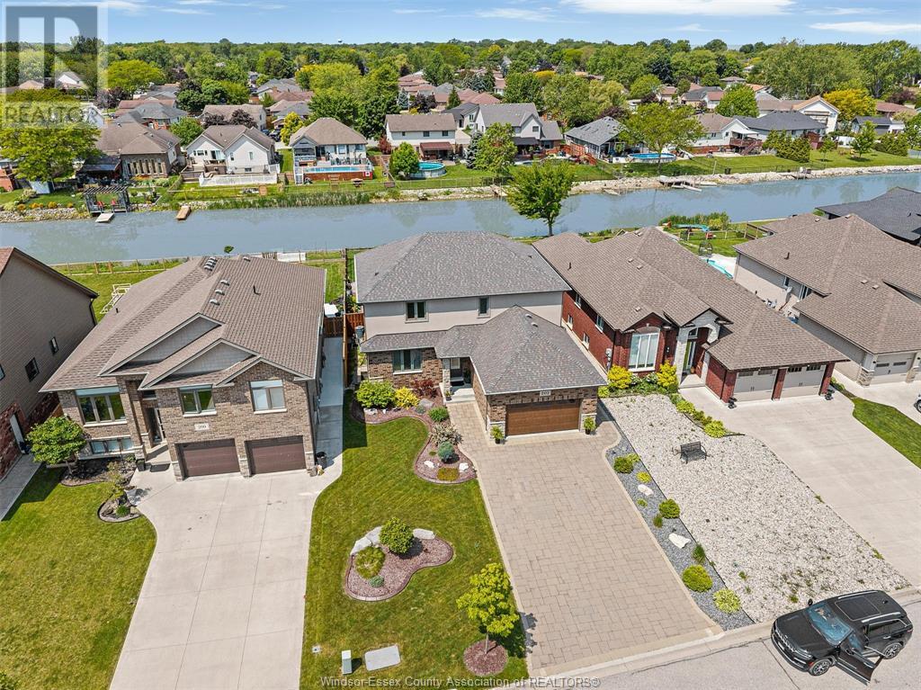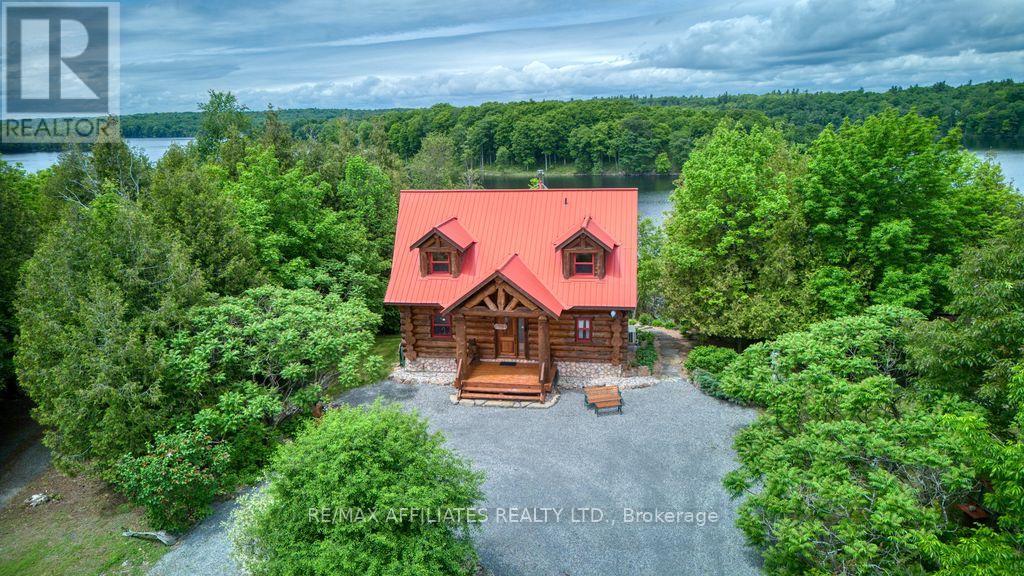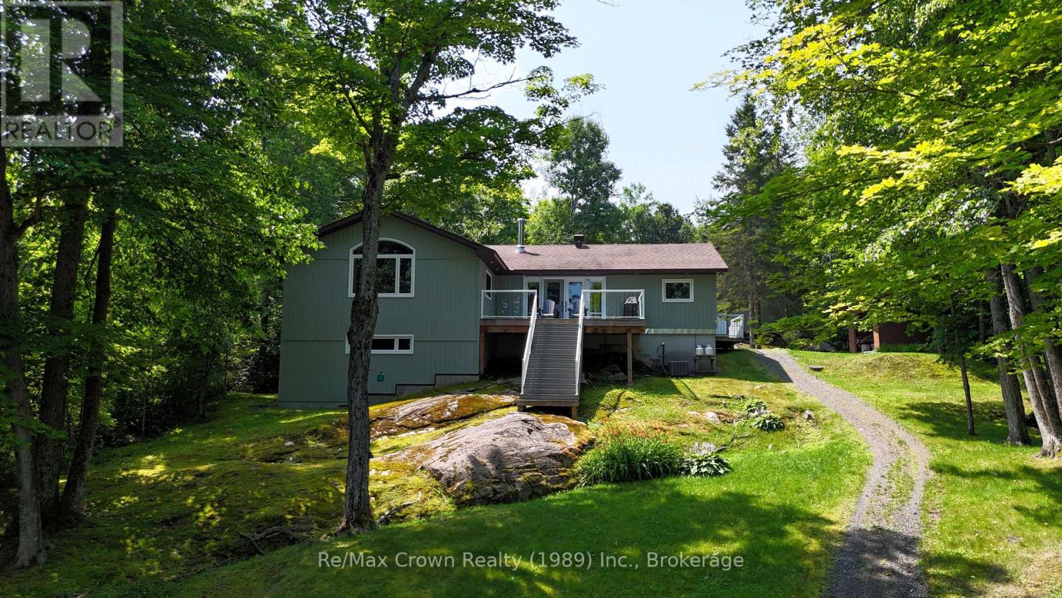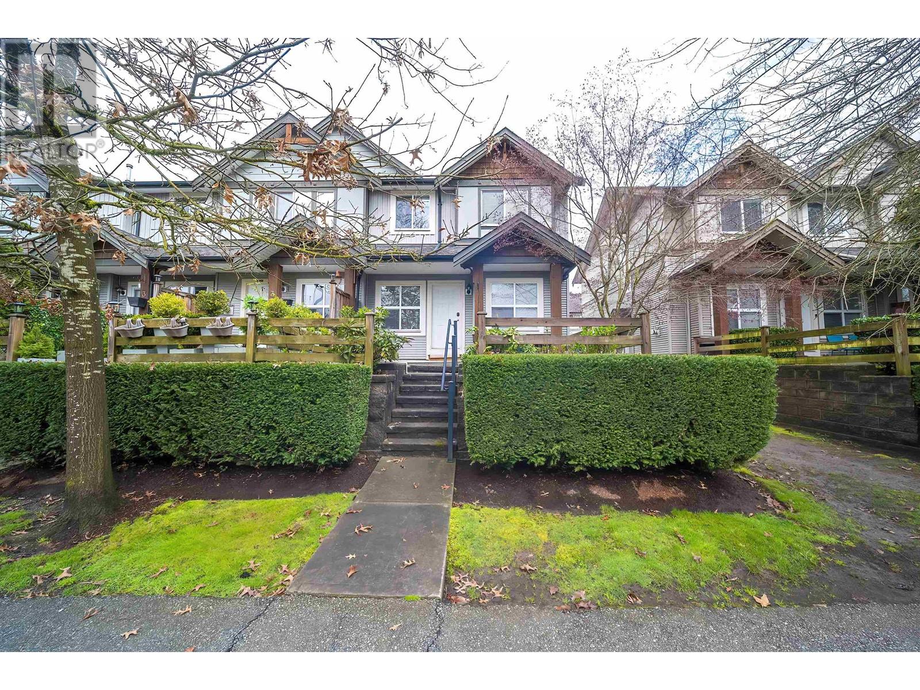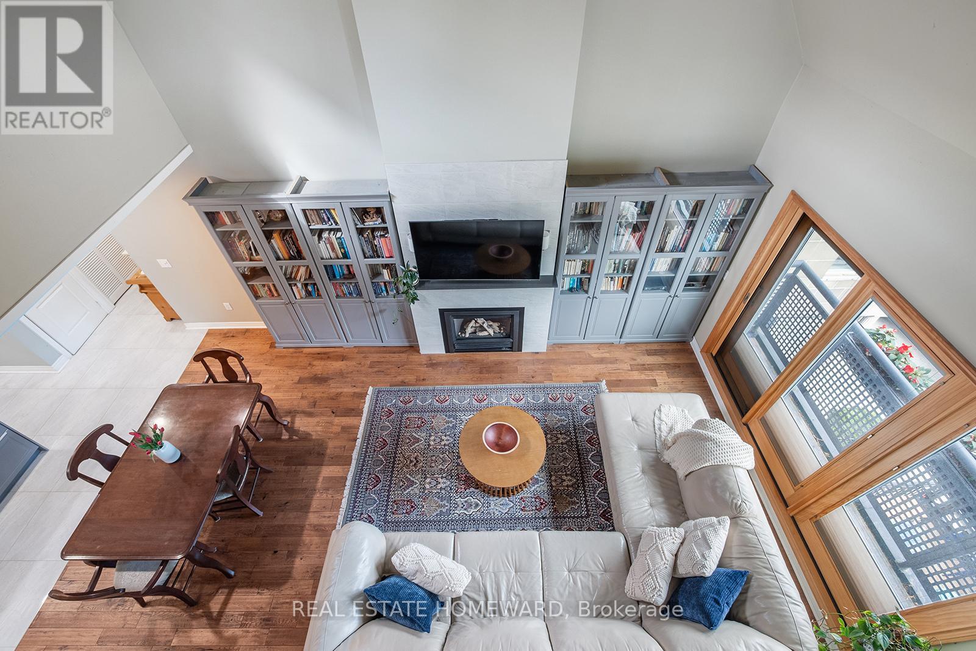554 Gold Coast Drive
Amherstburg, Ontario
Experience luxury island living on beautiful Boblo Island in this stunning Craftsman-style ranch. Boasting just over 2,000 sq ft, this 3+1 bed, 4 bath home offers elegant finishes, exquisite decor, and a fully finished basement. Nestled on a spacious corner lot with serene water views of the Amherstburg shipping channel, it's perfect for families or couples seeking peace, privacy, and charm. Impeccably maintained inside and out, this move-in ready home invites you to enjoy comfort, style, and the unique lifestyle only island living can offer. A rare gem you won't want to miss! (id:60626)
RE/MAX Preferred Realty Ltd. - 586
202 Summer Street
Lakeshore, Ontario
Welcome to 202 Summer St. on beautiful Duck Creek! This home has it all and is finished to the 9's from top to bottom, inside and out. Featuring 4 bedrooms, 3-1/2 bathrooms, open concept living room with gas fireplace and oversized patio doors overlooking Duck Creek, large designer kitchen with huge island and walk in pantry, large primary bedroom with walk-in-closet and an executive 5 pcs. ensuite with double sinks. Fully finished basement with 4th bedroom, 3 pcs. bath, large family room, cold room and utility room with lots of storage. The fenced backyard is an entertainers dream, with a covered porch, inground heated pool hot tub with pergola and firepit area. Enjoy kayaking, paddleboarding, fishing and skating from your own back yard! This family home is truly one of a kind and located in a great area close to restaurants, schools and the beautiful Lakeview Park and Marina. (id:60626)
RE/MAX Preferred Realty Ltd. - 585
99 Hockley Avenue
Clarington, Ontario
The Great One - 99 Hockley Ave Is now on the market. This beautifully designed home blends comfort, style, and location into one standout package. With strong curb appeal and thoughtful landscaping, 99 Hockley sets a winning first impression before you even step inside. You'll find an open-concept layout that creates a perfect flow for entertaining or family living. The modern kitchen is a true centerpiece, and each bedroom offers a calm, restful retreat. Quality finishes and architectural details are found throughout. Step out back to a private oasis featuring a hot tub and a spacious yard that invites relaxation. Located in the highly sought-after North Bowmanville neighborhood, this home offers proximity to excellent schools, parks, shopping, and commuter routes. Move-in ready and full of charm, this home lives up to its legendary address. (id:60626)
Right At Home Realty
D - 1602 Crozier Road
Tay Valley, Ontario
This is the waterfront property you've been dreaming of! Imagine an custom built Tapawingo Eastern White Pine Log home nestled on a stunning parcel of land, with not one, but two sides of waterfront bliss! On the home side, you'll find 257 feet of deep, pristine water, perfect for diving off the dock and making a splash. Just across a quaint lane, enjoy another 133 feet of a deep natural bay, ideal for any size boat to keep it sheltered from the winds and waves. There's a cozy firepit ready for marshmallow toasting, and a fantastic storage shed for all your adventure gear and toys! Once you arrive at this unique home, you'll be enchanted by the forested views and playful touches scattered throughout. Be greeted by charming bears on the front steps, spot a cheeky raccoon on the staircase, and admire the beautiful bird-inspired stained glass that seamlessly ties the natural surroundings with the warmth of the wood. This place is a whimsical wonderland waiting for your next adventure! There are 2 bedrooms, plus plenty of space for more sleeping options in the large loft or cooler downstairs area. The full basement is ready for all your needs, with a tool space, wood stove, and tons of storage. The kitchen is a delightful haven for chefs and art lovers alike, featuring handcrafted cupboards inspired by the Group of Seven style. The old-fashioned stove, with its modern conveniences, adds a unique touch of class and function. The large, two-story, double-sided fireplace is a real showstopper in the living room. And don't forget about the screened-in porch for fun family game nights or the spacious deck area overlooking the lake. Upstairs, the large loft area and bedroom boast a cozy Juliette balcony and a full balcony overlooking the serene garden. This incredible location has thought of everything for your enjoyment! (id:60626)
RE/MAX Affiliates Realty Ltd.
108 Murphy Drive
Parry Sound Remote Area, Ontario
Experience the perfect blend of luxury and nature in this beautifully maintained 3-bedroom, 3-bathroom waterfront home/cottage on the serene shores of Jacks Lake. The open-concept living area features a custom kitchen W/quartz countertops, B/I appliances, & a spacious center island. Large windows offer spectacular lake views, while the living & dining spaces boast custom B/I cabinetry, wide plank flooring, & a cozy wood stove. Step through garden doors onto a generous 20'x13'6 composite deck, ideal for entertaining or relaxing while overlooking the lake & your private surroundings.The primary bedroom offers vaulted ceilings, his & hers closets, stunning lake views, & a 4-piece ensuite w/heated tile flooring. Two additional bedrooms, a full 4-piece bath, & a convenient 2-piece laundry room complete the main floor. The unfinished lower level provides ample space for a workshop & includes a W/O to the side lot. The well-treed, landscaped lot gently slopes to the water, where you'll find a 22'x14' guest bunkie/sauna W/shower facilities. Enjoy lounging by the lake or on the impressive 56' x 8' floating dock system, taking in the tranquil surroundings & the crown land across the water. A handy woodshed keeps your firewood dry & accessible for the cozy wood stove. The property features a family-friendly shoreline with gently sloping access to the lake, perfect for swimming & water activities. The GenerLink ensures you're prepared for any power outages & the Starlink satellite internet keeps you connected. Located in an unorganized township, you'll benefit from lower property taxes and greater flexibility in land use & development. Jacks Lake is renowned for its exceptional fishing, offering a variety of species such as black crappie, walleye, and smallmouth bass. A 32' x 30' insulated and heated garage with 100-amp service completes this exceptional package, offering everything you need for year-round enjoyment. (id:60626)
RE/MAX Crown Realty (1989) Inc.
4076 Healing Street
Lincoln, Ontario
Spacious 4 bedrooms + 2 den Family Home in Beamsville Prime Location! Welcome to this stunning 2,617 sq. ft. detached family home in the heart of Beamsville ! This beautifully designed residence offers 4 spacious bedrooms, 2 versatile dens. Both Den's can be converted into a 5th bedroom. (perfect for a home office or additional living space), and 3 bathrooms including a 4-piece ensuite bath with a separate shower for added convenience. The open-concept layout features a large kitchen with a bright breakfast area, seamlessly flowing into the family and dining rooms great for entertaining. The attached, garage provides ample parking and storage space, no side walk driveway can accommodate 4 car. Step outside to a fully fenced backyard, perfect for kids, pets, or hosting summer gatherings. This home is ideally located within walking distance to great schools, scenic Bruce Trail, and a nearby dog park. Enjoy the convenience of being just minutes from shopping, restaurants, and local wineries. For recreation lovers, you're steps away from state-of-the-art parks featuring a splash pad, pickleball/tennis courts, and basketball courts. Don't miss your chance to own this fantastic home in a prime location! Schedule your private showing today! (id:60626)
Century 21 Best Sellers Ltd.
38 1055 Riverwood Gate
Port Coquitlam, British Columbia
Nestled in the heart of the sought after Riverwood neighborhood, fantastic location closes to both Blakeburn Elementary and Terry Fox Secondary schools, close to shopping,golf course, recreation,transportation and miles of nature trails. Two blocks away from shops like Costco,Home Depot,Save-on-Foods & pretty much all the other service. This safe and secured family-oriented complex features an inner courtyard playground for the kids. The spacious floor plan, 9ft ceilings and large windows bring in tons of natural light. Enjoy the convenience of having your own fireplace, in-suite laundry, new floor and window blinds & light feagtures in the family room brand new shelf in the walk-in closet in the master bedroom. This is definitely an amazing quiet complex that you'll be proud to call home. (id:60626)
Nu Stream Realty Inc.
301 - 1941 Queen Street E
Toronto, Ontario
With only a handful of units in this boutique building, enjoy one of Toronto's most sought-after neighbourhoods. Rarely offered in the heart of The Beach, this true three-bedroom, multi-level condo offers the space and warmth of a home without the upkeep. Thoughtfully designed, the open-concept main floor features stunning cathedral ceilings in the living and dining rooms, an updated and functional kitchen, two spacious bedrooms, and oversized windows that lead to one of two private balconies. Complete with a second bathroom, the upstairs offers the versatility of a primary suite, a home office, or a family room, with a generous loft overlooking the main floor. The private rooftop terrace is the place to be all summer long, perfect for a morning coffee or entertaining family and friends! (id:60626)
Real Estate Homeward
1310 Butler Street
Innisfil, Ontario
Prime Alcona Innisfil Location Backing Onto Protected Green space! Welcome to this stunning 8-year-new home nestled on a quiet, low-traffic street in one of Alconas most sought-after neighborhoods. Surrounded by premium ravine lots and beautiful large properties, this home boasts an enormous pool-sized backyard with forever-protected green space perfect for nature lovers and ultimate privacy. Featuring 9-foot ceilings and oversized windows, this home is filled with natural light and offers a bright, open atmosphere throughout. The perfect layout includes huge principal rooms, a private office, and a spacious, functional design ideal for families and entertainers alike. Enjoy cozy evenings by the gas fireplace, and take in the serenity of your surroundings in this peaceful, established community. Priced to sell dont miss your chance to own a piece of paradise in Alcona! (id:60626)
Sutton Group-Admiral Realty Inc.
318 Third Street W
Cornwall, Ontario
Modern 4-unit income property fronting on two streets in a prime downtown location. Each spacious 2-bedroom unit features a full basement, natural gas heating, central air conditioning, and private parking. Walking distance to downtown restaurants, shopping, services, and the waterfront park with recreational trails. A rare investment opportunity in a highly desirable area! Unit 1 - Rented at $1,090/mth plus utilities. Unit 2 - Rented at $1,576/mth plus utilities. Unit 3 - Rented at $1,114/mth plus utilities. Unit 4 - Rented at $1,114/mth plus utilities. All offers require a 24 hr irrevocable date. (id:60626)
RE/MAX Affiliates Marquis Ltd.
311 - 2181 Yonge Street
Toronto, Ontario
Urban living at its finest at Yonge & Eglinton! This stunning renovated 1-bedroom plus den boasts approximately 1,138 SF of interior space in a well laid out and unique split-level open concept loft style design complemented by a generous 200 sf private terrace, perfect for relaxation or dining al fresco. The north-facing terrace is enhanced with high-quality wood flooring tiles that provide a warm, natural aesthetic. The beautifully renovated open concept kitchen highlighted by sleek granite countertops, ample cabinetry and a superb centre island is ideal for entertaining. The living and dining area is flooded with natural light, creating a warm and welcoming atmosphere. Newly installed engineered maple hardwood floors throughout add an elegant touch to the decor. The primary bedroom features a walk-in closet and a 4-piece ensuite bathroom for added privacy and convenience. The versatile den (or convert back to a bedroom) serves as the perfect home office. A 4-piece guest bathroom completes the suite layout. Enjoy a wealth of amenities, including a 24-hour concierge, guest suites, gym, an indoor pool and a media room. Located in the heart of a vibrant community, this fabulous condo provides easy access to shopping, dining, and transit, making it the perfect blend of urban sophistication and comfort. (id:60626)
Chestnut Park Real Estate Limited
76 Montague Row
Digby, Nova Scotia
Welcome to 76 Montague Row, built in 1903 and widely known as The Tupper It was the former home of H.Tupper Warne. Over the years it has continued to be lovingly brought back to life and is waiting for its new owners to put their finishing touches on it. The Tupper sits on the shores of where the Annapolis Basin meets the Bay of Fundy overlooking the incredible tides and water views that are so sought after in Nova Scotia. The property includes (PID 30348718) with a low tide deed. While the property feels fairly private, the house is just before the downtown core of seaside Digby. World famous for its scallops and offering dining, shopping a marina and a working wharf where you can see various boats from sailboats to fishing vessels coming and going, all just a stroll up the road.Boasting 8+/- bedrooms, each with its own ensuite bathroom, the home could be suitable for a variety of purposes such as a grand family home with income potential or a multigenerational home, an airbnb or a homestay for nurses or professionals. The possibilities and dreams are endless. The charm and character are evident in the beautiful wood details of the staircase, trim and moulding throughout and displayed in the ornate fireplaces. The more modern updates flow seamlessly with the timeless and classic details of the home. The detached carriage house has a 2-car garage on the main level as well as 2 self-contained apartment units, 1 bachelor apartment and one 2bdrm apartment. The third floor of the home also has a spacious self contained apartment with 2 bdrms and 2.5 baths. PID 30348718 Water lot due to provincial recognition can only be transfered to new owners by quit claim deed. Dont wait, book a viewing of this unique property with the agent of your choice and make your Nova Scotia seaside dreams come true! (id:60626)
Royal LePage Atlantic (Greenwood)

