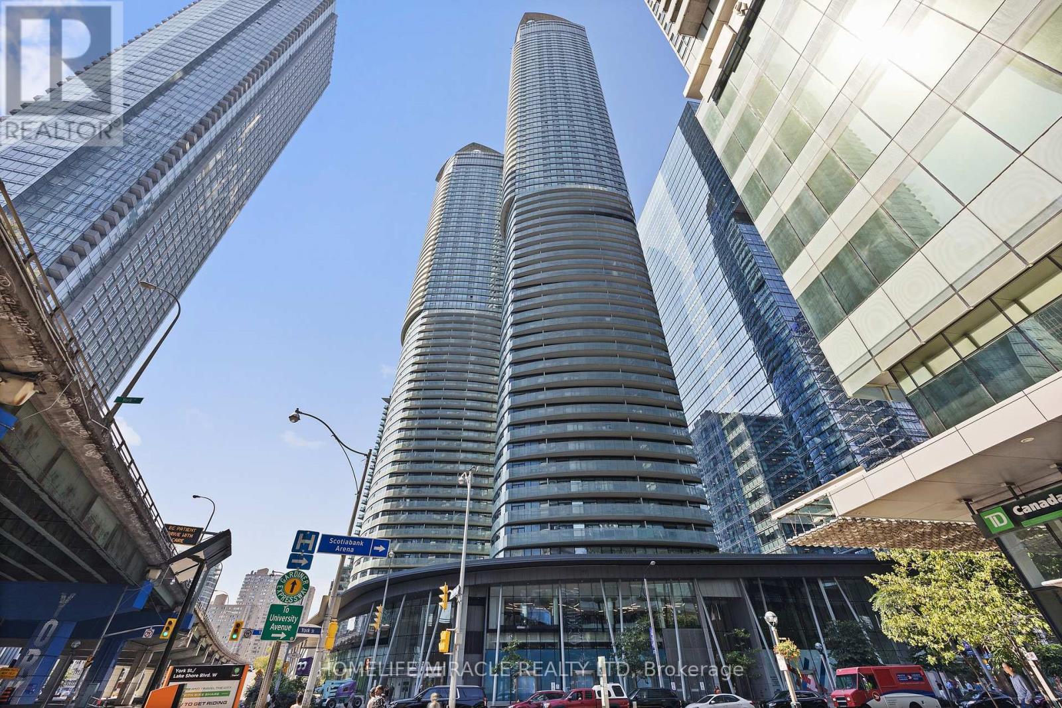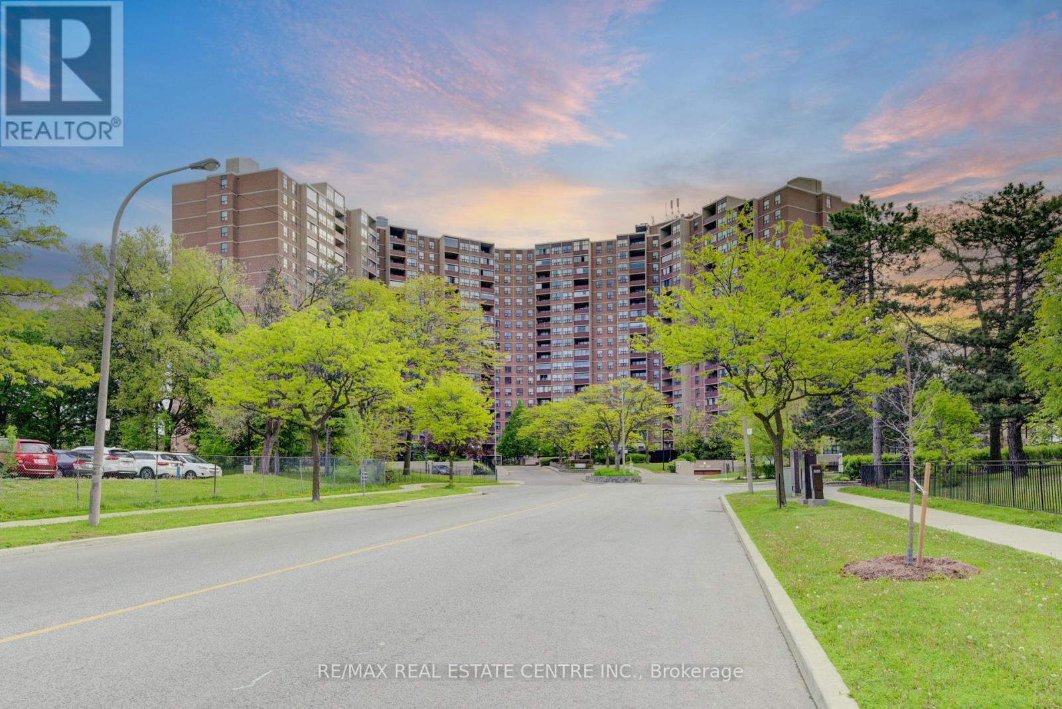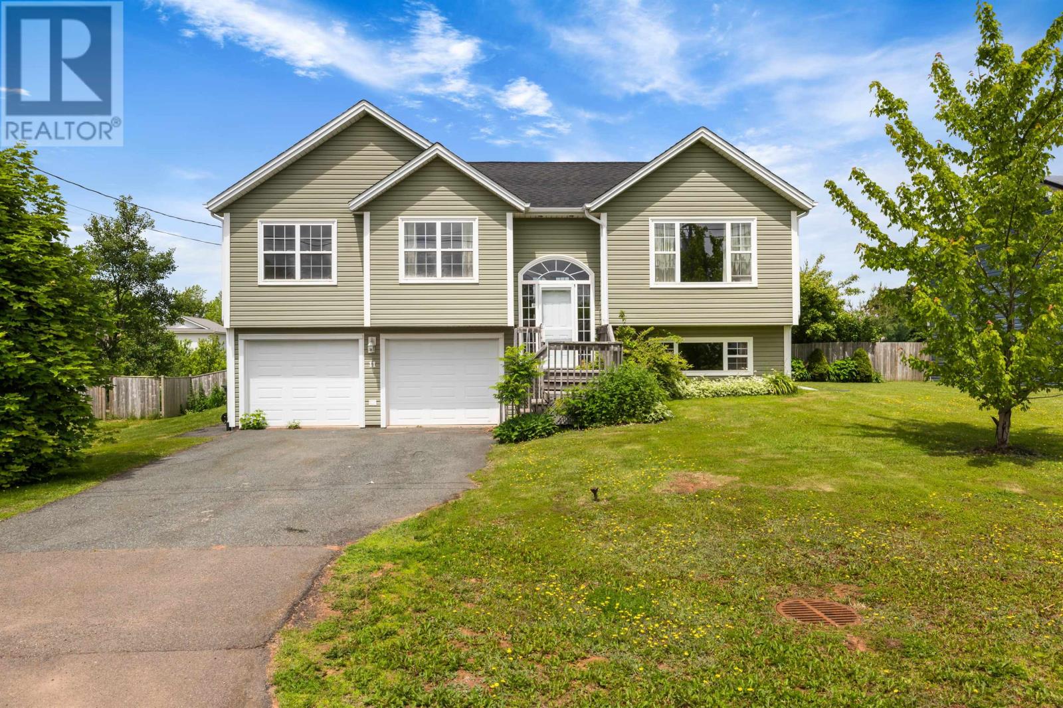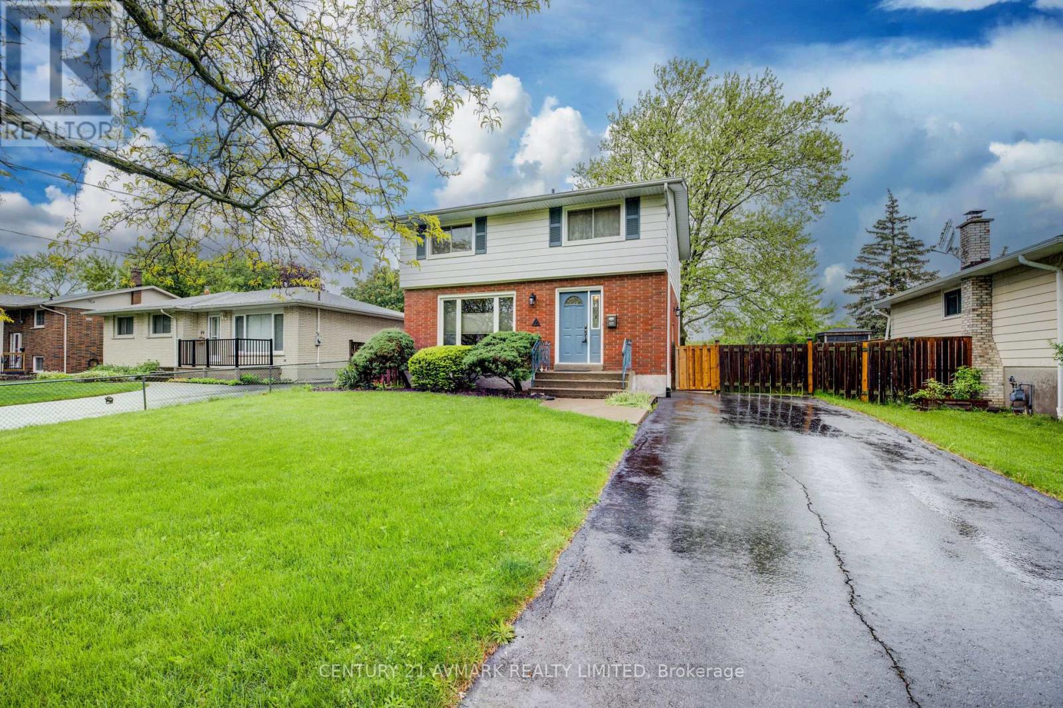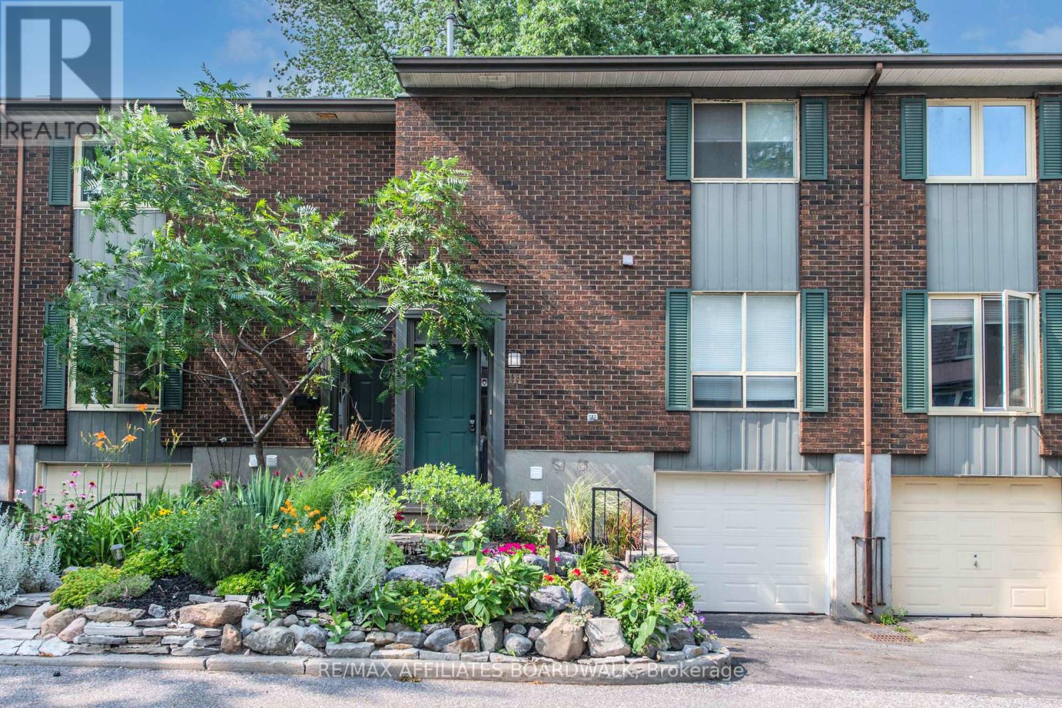3601 - 12 York Street
Toronto, Ontario
Bright and upgraded unit with stunning east-facing city. Features include smooth ceilings, floor-to-ceiling windows, marble countertops, and integrated appliances. Functional layout with ample storage, oversized closets, and an owned locker. Unbeatable location with direct indoor access to Union Station, Scotiabank Arena, and the PATH. Steps to Harbourfront, Rogers Centre, Ripleys Aquarium, top dining, and more. Ideal for end-users or investors. Well-managed building with premium amenities including gym, pool, concierge, and party room. Enjoy downtown living with convenience, comfort, and style. (id:60626)
Homelife/miracle Realty Ltd
1109 - 716 The West Mall
Toronto, Ontario
Looking for a spacious and economical 2 bedroom/2 bathroom condo close to everything! Check this one out! This condo building is well-maintained and is located in a great neighbourhood. This West-facing condo has great sunset and city views (doesn't face the highway!), and is ready for you to just move in. This condo has a great brightly lit open floor plan with a balcony where you can enjoy your morning coffee or just relax with a good book. There is a den off the main living area, which has many possibilities (could be used as a home office/work space or exercise room). Both bedrooms are good-sized. The principal bedroom has a 2-piece ensuite and a walk-in closet, and there is a 2nd 4-piece bathroom for guests conveniently located just across from the second bedroom. The white kitchen and foyer feature tiled floors, while the bedrooms, den, and living areas all have hardwood flooring. All appliances are included. Close to shopping, schools, public transit, and minutes to highway access. Amenities include: Pools, gym, party room, car wash, and underground parking. Condo fees include Heat, A/C hydro and water!! Vacant for quick possession!! (id:60626)
RE/MAX Real Estate Centre Inc.
36 Heritage Manor
Cochrane, Alberta
Home awaits in one of Cochrane’s nature-inspired communities, West Hawk! Offering breathtaking mountain and foothill views, a future school site, a dog park, and direct access to a natural reserve, this community blends convenience with outdoor living. The Soho-D features a WALKOUT BASEMENT, 3 bedrooms, 2.5 bathrooms and a front attached garage. Enjoy extra living space on the main floor with the laundry room on the second floor. The 9-foot ceilings and quartz countertops throughout blends style and functionality for your family to build endless memories. **PLEASE NOTE** PICTURES ARE OF SHOWHOME/RENDERINGS; ACTUAL HOME, PLANS, FIXTURES, AND FINISHES MAY VARY AND ARE SUBJECT TO AVAILABILITY/CHANGES WITHOUT NOTICE ** Home is UNDER CONSTRUCTION. (id:60626)
Century 21 All Stars Realty Ltd.
8725 128 Avenue
Grande Prairie, Alberta
LEGALLY SUITED PROPERTY OFFERED WITH FALL 2025 OCCUPANCY. Front Drive 190 New Construction Home | 2 Storey | 2097Sq.Ft. of developed living space over three levels | 4-Bedrooms | 3.5-Bathrooms | Open Floor Plan | 9’ High Ceilings | Chef’s Kitchen | WALK-THRU Pantry | Luxury Vinyl & Tile Plank Flooring | Upper level Appliances Included | Upper Level Laundry | Loaded with Upgrades | Attached Double Garage | Nice Lot with south exposure | Partially Fenced. Presenting Front Drive 190 a showstopping two-storey with fully completed legal basement suite home that is going to capture your attention from the moment you walk-thru the door. Now let’s begin our tour and start to check the boxes on your list: main floor powder room, mudroom with bench, walk-thru pantry, stunning kitchen with great storage & shelving, open concept kitchen/dining/great room. This brand new home features quartz counters throughout, luxury vinyl plank & tiled floors, upgraded millwork, triple pane windows, floor drains in laundry area + garage, upgraded lighting/plumbing fixtures and so much more!!! Now onto the upper level: Primary suite large offers great privacy being separated from the other bedrooms by the laundry area and oversized window with great views of the south facing backyard, four-piece ensuite with tile accented shower, dual sinks and all the style you would expect in an Anthem home, huge walk-in closet completes the package. A well-designed laundry room with a linen storage area and conveniently located near all three bedrooms. Bedrooms 2 + 3 offer large window for natural light. The adjoining 4pc. bathroom with bathtub is easily accessible. Now onto the lower level legal suite accessible from a side entrance to the home that provides a private entrance for tenants or family members. This property offers amazing flexibility for owner occupancy and possibility to rent out the lower level as an income producing legal suite to off-set your mortgage. The property can also provide a p erfect opportunity as a turn-key investment options for Investors to rent both legal suites and offer a safe & secure long-term investment. There are only six of these properties available at the moment so the time is now to capture this opportunity. The Grande Prairie rental market is very strong and with industries trending in a positive direction all signs point towards strong growth for the foreseeable future. There are very few markets that can provide the combination of an affordable entry price point and the backing of strong rental rates paired with extremely low vacancy rates. Capture the opportunity to diversify your investment portfolio and build wealth long into the future. Built and designed by Anthem properties. Anthem doesn’t just build homes, they create communities. With over 30 years of experience Anthem is proud to be able to build homes designed for you. Call today to obtain further information on these great properties!! (id:60626)
RE/MAX Grande Prairie
1374 Pacific Circle W
Lethbridge, Alberta
Welcome to this stunning 2 storey home located in Garry Station, where soaring ceilings and an abundance of natural light create an inviting and airy atmosphere from the moment you step inside. Designed for both comfort and style, this home boasts an open and spacious layout with a feature wall in the living room showcase an electric fireplace and shelving on either side to display those family photos, perfect for entertaining or simply enjoying time with family. The modern light fixtures complement the sleek cabinetry, while a well-planned kitchen, complete with a large island and corner pantry, makes meal preparation effortless and enjoyable. Upstairs, the spacious primary suite offering a generous walk-in closet and a 4piece en-suite with double sinks. The convenience of an upper-floor laundry room is spacious and thoughtfully designed with shelving to make laundry day a breeze. Two additional oversized bedrooms complete the upper level, providing ample space. Adding to the home’s versatility, a separate side entrance leads to the fully developed basement, offering exciting possibilities. The basement features a large family room with a wet bar, an additional spacious bedroom, and a well-appointed three-piece bathroom—perfect for guests, extended family, or even the potential for an illegal suite or multi generational home. Situated in a quiet crescent with plenty of families, this home enjoys a unique location with a paved back lane on two sides with RV parking potential, extra breathing room and easy backyard access. The fully fenced yard includes a large deck, perfect for outdoor gatherings. Move-in ready and impeccably maintained, this home is just waiting for you to make it yours! (id:60626)
RE/MAX Real Estate - Lethbridge
8614 88b Street
Grande Prairie, Alberta
This thoughtfully designed up/down duplex offers the perfect blend of comfort, functionality, and investment potential. The upper suite features a spacious open-concept layout with vaulted ceilings and large windows that fill the space with natural light. The kitchen provides plenty of cupboard and counter space, along with direct access to the deck and backyard, ideal for outdoor dining or relaxation.Upstairs includes 3 generous bedrooms and 2 full bathrooms, including a primary suite with a walk-in closet and private ensuite. A dedicated laundry room, central air conditioning, and an attached garage space for the upper unit add to the convenience and appeal.The lower suite is bright and welcoming, featuring 2 bedrooms, 1 bathroom, its own in-suite laundry, large windows, and a functional open-concept layout. It also includes its own separate garage space and is currently rented by a long-term tenant who would love to stay.Whether you're looking to live in one unit and rent the other, or add a solid property to your investment portfolio, this duplex offers flexibility and great value. The upper unit is vacant and ready for a new tenant, or could be the perfect owner-occupied option. Call your Realtor today and book your showing! (id:60626)
Grassroots Realty Group Ltd.
11 Parent Street
Charlottetown, Prince Edward Island
Located at 11 Parent Street in East Royalty, this well-kept 4-bedroom, 3-bath split entry home offers over 2,000 sq. ft. of living space in a quiet, mature neighbourhood. Recent updates include a new roof, new hot water heater, and newer appliances. The main level features a kitchen, dining area, living room, three bedrooms, and two full baths, including an ensuite in the primary bedroom. The lower level includes a large family room, an additional bedroom, and a full bath with laundry. Just minutes from schools, parks, and Charlottetown amenities, this home is a solid choice for families or anyone looking for space and convenience. (id:60626)
Red- Isle Realty Inc.
33 454 Morison Ave
Parksville, British Columbia
WINDSOR COURT .... close to Downtown... Beach Access ... Medical Centre and Quality foods! Enjoy all the Parksville lifestyle has to offer with this easy care home. As an End Unit .. it offers additional windows.. Living room overlooks private back area. New Carpet in main areas ... New vanity, New Washer & Dryer, flooring in main bathroom, with tub, Ensuite offers shower. Well priced and $ leftover to do a few upgrades your way at this price! Ask me about recent sales and rough costs of Kitchen upgrade! 55 plus complex allows for 1 cat or 1 dog..... Morning coffee group & pot luck dinners add to the community spirit... Come take a Peak! (id:60626)
Royal LePage Parksville-Qualicum Beach Realty (Qu)
101 Meredith Drive
St. Catharines, Ontario
OVELY 2 STOREY 3 BEDROOM HOME IN GREAT LOCATION, FORMAL LIVING ROOM AND DINING ROOM, EAT-IN KITCHEN, LARGE WOOD DECK IN PRIVATE YARD, FINISHED RECROOM AREA, EXTRA 2PC BATHROOM, HARDWOOD FLOORS, GREAT HOME CLOSE TO ALL AMENITIES AND THE CANAL WALKWAY (id:60626)
Century 21 Avmark Realty Limited
68 - 111 Beachview Private W
Ottawa, Ontario
Live the Beach Lifestyle Every Day! Welcome to your dream home just steps from Mooneys Bay! This freshly updated 3-bedroom, 3-bathroom townhome offers the perfect mix of modern upgrades, comfortable living, and unbeatable location - just a 5-minute walk to the beach! A striking rock garden greets you at the front, setting the tone for the thoughtfully upgraded interior. Step inside to discover a fully renovated kitchen featuring new butcher block countertops, a stylish new backsplash, refreshed cabinetry, new tile flooring, and updated appliances - perfect for both casual cooking and entertaining.The main floor boasts an open-concept layout with parkay hardwood floors and newly installed pot lights, creating a warm and welcoming ambiance. A large patio door leads directly to your private backyard, ideal for outdoor dining, relaxing, or gardening. Downstairs, the finished lower level offers fantastic flexibility with a 3-piece bathroom, laundry area, and a spacious rec room that could easily serve as a fourth bedroom, office, or hobby space. The heated and cooled single-car garage is another versatile feature, easily transformed into a home gym or playroom. Upstairs, you'll find three generously sized bedrooms, all with hardwood flooring, and an updated main bathroom with modern fixtures and finishes.Additional updates and features include: central A/C (2022) New furnace (2025) Upgraded electrical panel, outlets, and switches. Located in a friendly, established community with access to an outdoor pool and just minutes from parks, walking trails, transit, and shopping, this home offers comfort, style, and convenience in one exceptional package.Your beachside lifestyle starts here - don't miss it! (id:60626)
RE/MAX Affiliates Boardwalk
113 Rosedale Avenue
Halifax, Nova Scotia
A Bright and Beautiful Home - Discover comfort, style, and value in this spacious 3+ bedroom, 3 bathroom home, ideally located in one of Fairview's most convenient neighbourhoods. Lovingly maintained and move-in ready, this home offers a perfect blend of functionality and charmideal for first time home buyers, families, or savvy investors. The unique layout offers lots of flexibility: primary bedroom could be easily used as a main floor living room, with family room below. Basement could be converted to an in-law suite, and loft offers a great option for a home office. Step inside to sun-drenched living spaces and a bright, white eat-in kitchen that serves as the heart of the home. With ample room to cook, dine, and gather, its the perfect spot for everyday living and easy entertaining. The thoughtfully designed layout includes a generous primary suite complete with a walk-in closet, a full ensuite bath, and a private balcony showcasing stunning city viewsa peaceful retreat to begin and end your day. The loft space offers a flex room for a kids playroom, or home office. Enjoy warm evenings and weekend get-togethers in the beautifully landscaped backyard, featuring a large deck ideal for outdoor dining or relaxing in the sunshine. The outdoor space offers privacy, greenery, and room to play or garden. With schools, parks, shops, and transit just steps away, this location combines urban convenience with a true sense of community. Dont miss this opportunity to own a bright, spacious home in a sought-after location. The Sellers are motivated! Please contact your agent today! (id:60626)
Royal LePage Atlantic
82 Crossley Street
Red Deer, Alberta
This LEGALLY SUITED bi-level sits across from a green space and is just steps to multiple schools, Red Deer's best trails, and all the amenities of the Clearview Market. With 1,263 sq ft on the upper level and a 1,057 sq ft legal basement suite, this is an excellent property to generate revenue or live upstairs and collect rent from the basement suite. The upper unit includes 3 bedrooms and 2 full bathrooms, including a primary bedroom with walk-in closet and 3-piece ensuite. The large living room welcomes you with durable laminate flooring and flows seamlessly into the dining space, where a garden door leads to the private back deck. The kitchen is both functional and charming, boasting ample oak cabinetry, upgraded stainless steel appliances, a corner pantry, and a window overlooking the back deck. The bright and spacious basement suite features its own private entrance, 2 bedrooms, 4-piece bathroom, and separate laundry. This level offers an expansive living area that flows effortlessly into a cozy dining nook and well-appointed kitchen with a raised eating bar and generous cabinet space. Low-maintenance landscaping includes a fully fenced backyard with each suite having private yard space, a private concrete patio for the basement suite, and a deck for the upper unit. A large gravel parking pad at the back of the property accommodates up to 4 vehicles and there's lots of parking out front with green space across the street. The basement suite is currently rented to an excellent tenant with a lease in place until August of 2026, main floor is ready for immediate possession and should rent for $1900 - $2100/mo. Utilities are separately metered for both suites, and new hot water on demand units were just installed in both suites. (id:60626)
RE/MAX Real Estate Central Alberta

