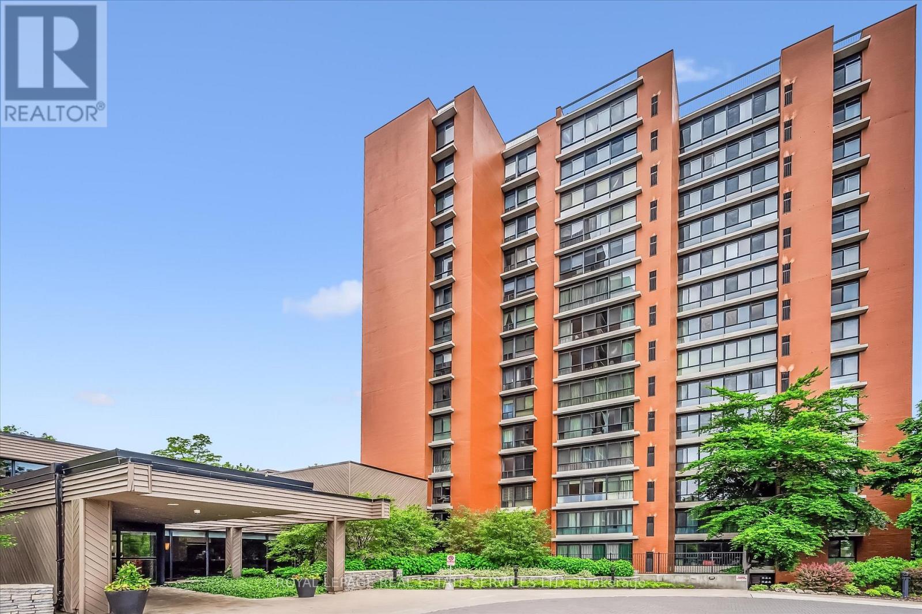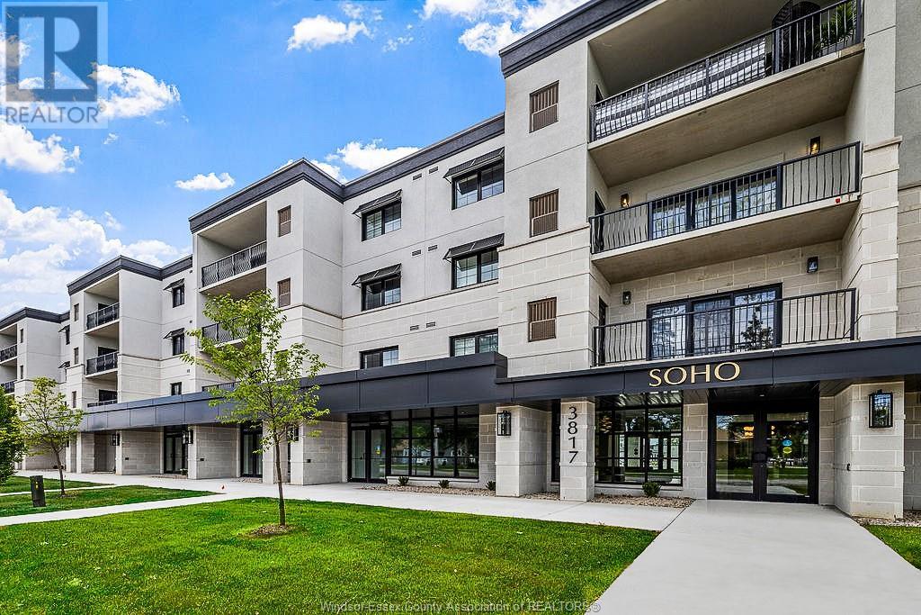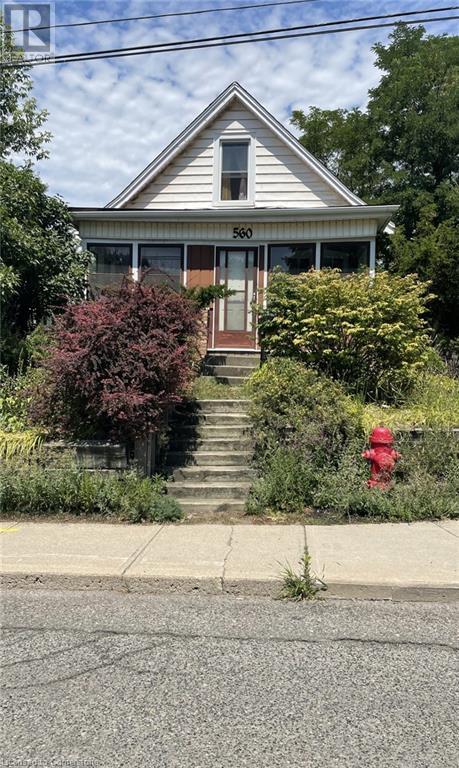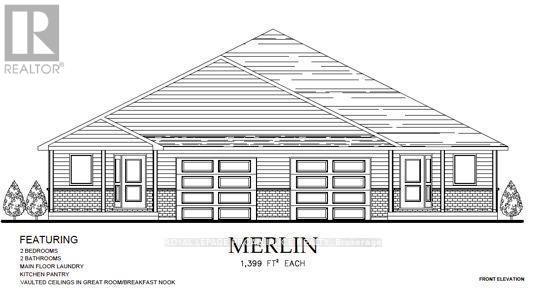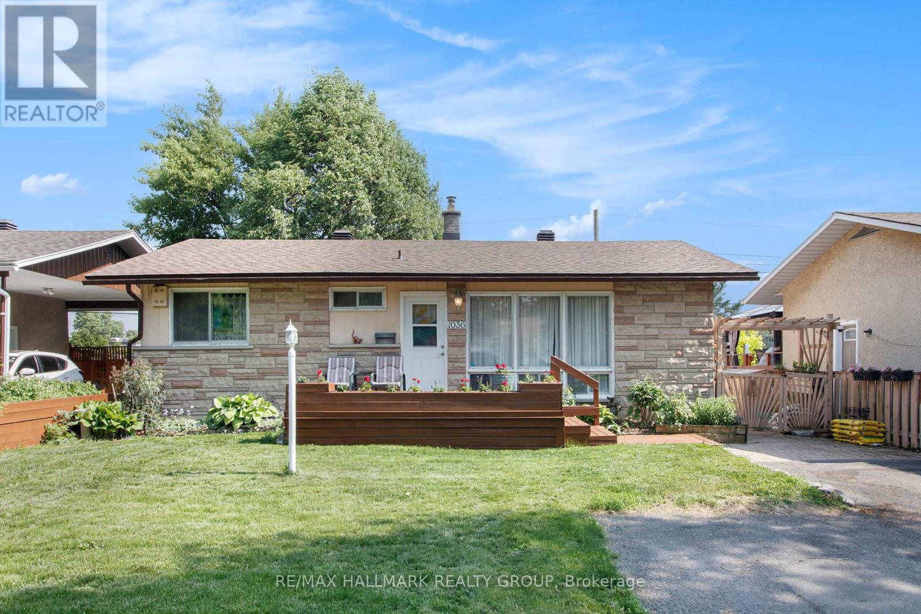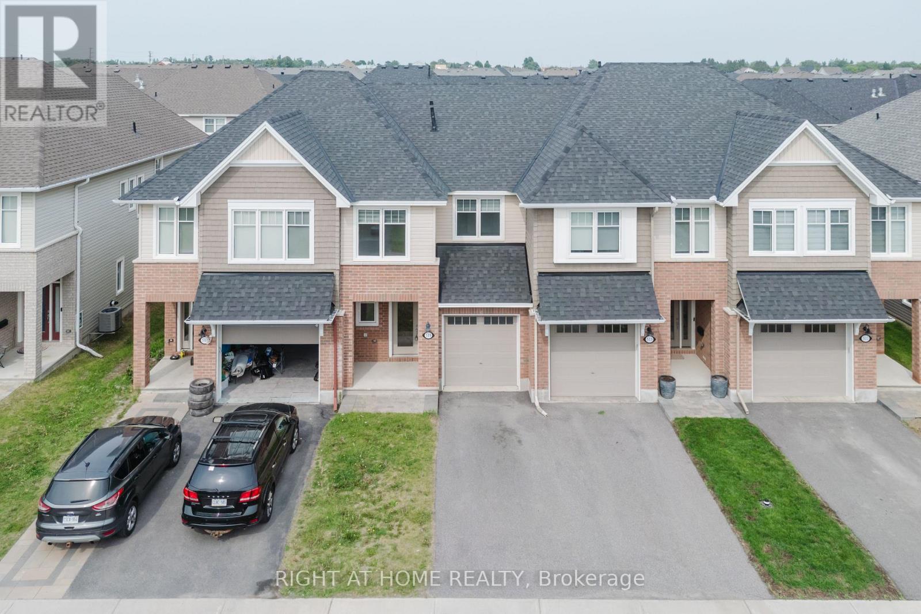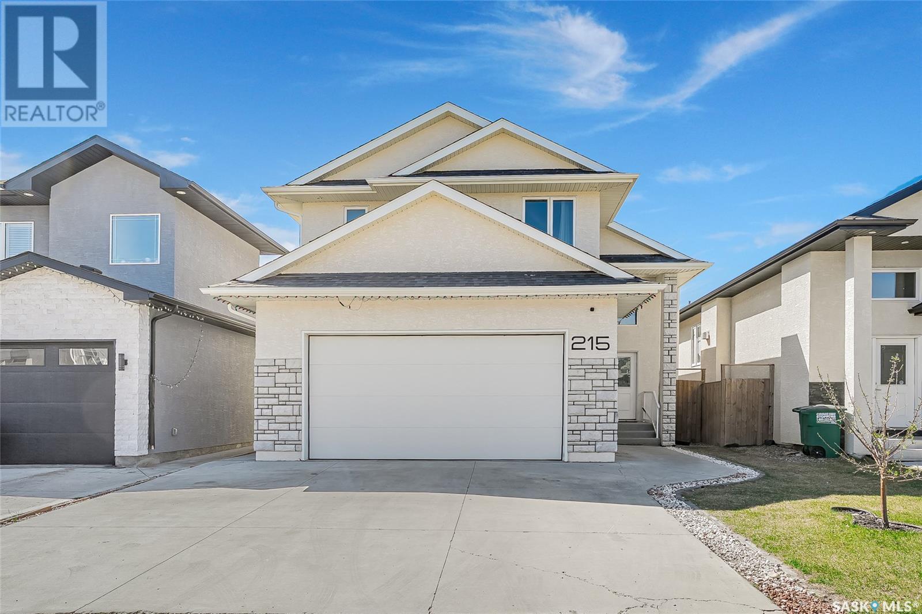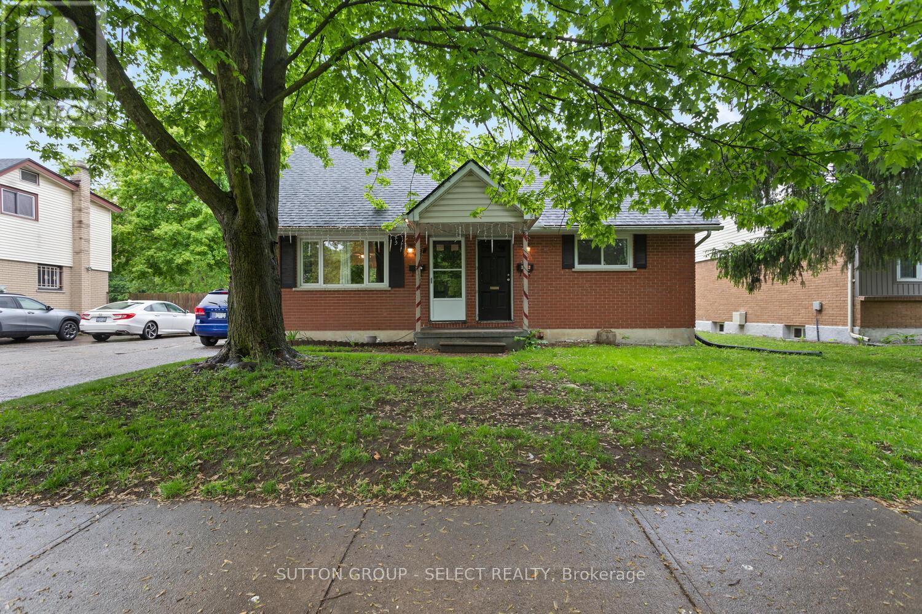116 Armitage Close
Red Deer, Alberta
Located in the highly desirable Armitage Close, this beautifully renovated two-story home offers style, comfort, and space for the entire family. Set on a quiet close and backing onto a peaceful green space, this home is the perfect retreat. Inside, you’ll find a stunning modern renovation on the main floor with a large family room, huge dining room with an electric fireplace for added ambiance. The stunning kitchen with a large island that allows the family to hang around with stainless steele appliances to cook your favorite meals. The home features a maintenance free composite verandah and a massive composite deck off of the dining room. The main floor laundry room and 2 pc bathroom complete the main floor. Upstairs features three generously sized bedrooms, including a spacious primary suite with an 5 pc ensuite plus a bright and versatile bonus room over the garage—ideal for a home office, playroom, or media space. The home has been updated with brand-new windows, doors, soffits, and fascia—providing excellent curb appeal and energy efficiency. The basement includes a fourth bedroom and a dedicated theatre room, perfect for movie nights and entertaining guests, finishing touches and the bathroom need to be completed. Enjoy the tranquility of backing onto green space while being close to parks, schools, the Collicut Center and all the amenities Armitage Close has to offer. (id:60626)
RE/MAX Real Estate Central Alberta
613 - 1400 Dixie Road
Mississauga, Ontario
Welcome to Fairways - Where Lifestyle Meets Location! GTA Condo of the Year 2021! Discover a hidden gem nestled in a prime location near major highways, GO Station, Pearson Airport, Dixie Outlet Mall, Sherway Gardens, the lake, and essential amenities. This spacious two bedroom, two bathroom condominium offers nearly 1,500 square feet of beautifully maintained living space. Step inside to expansive living and dining areas, designed for both everyday comfort and entertaining. The updated kitchen boats white cabinetry with display cupboards, granite countertops, a designer backsplash, breakfast bar, and engineered hardwood flooring. The generous primary bedroom includes a four-piece ensuite, while the second bedroom is conveniently located across from a three-piece bathroom combined with in-suite laundry. Oversized windows fill the unit with natural light, creating a warm and inviting atmosphere. Enjoy peace of mind with a monthly condominium fee of $1,232.18, which includes building insurance, common elements, heat, hydro, central air conditioning, water, cable TV, and parking. Take advantage of an impressive array of amenities including a concierge, party/meeting room, garden and music lounges, card room and gallery, gym (cardio and weight rooms), change rooms, saunas, billiards and dart rooms, library, woodshop, car wash, an outdoor heated pool surrounded by a sprawling patio, BBQ area, tennis/pickleball courts, putting green, shuffleboard courts, pond, fountain, beautifully manicured grounds, McMaster House for private functions, and ample visitor parking. Set on over five acres bordered by Lakeview Golf Course and the prestigious Toronto Golf Club, and with a gated entrance for added security, Fairways offers more than a home - it's a lifestyle. (id:60626)
Royal LePage Real Estate Services Ltd.
3817 Howard Avenue Unit# 406
Windsor, Ontario
Welcome to the sought after SoHo South Windsor. Newly constructed and never occupied, this Empire suite measures 1,388 SF and includes 2 bedrooms, 2 bathrooms, a garage and storage unit. This beautifully appointed unit boasts an open and spacious main living and dining area, modern Kitchen with quartz countertop end island, stainless steel appliances, luxury vinyl flooring, in-suite laundry end custom fixtures. Tons of windows and large patio doors allow for lots of natural light and balcony access. Large primary BR with elegant ensuite and walk-in closet. Secondary BR offers flexibility for use as an office or nursery complete with 3 piece bathroom. This secure building offers a Party Room, Fitness Centre and lounge area on each floor, Ideally located at Howard and Cabana in South Windsor. Just minutes to medical offices, pharmacies, grocery, fine dining, Devonshire Mall, EC Row, the 401, etc. (id:60626)
Royal LePage Binder Real Estate
5 - 661 Childs Drive
Milton, Ontario
Welcome to this Lovely 2 Storey Condominium Townhouse in Milton's Sought-After Timberlea Neighbourhood. A Mature Neighbourhood with Tree Lined Streets and Top Rated Schools. Walk to the Milton Mall for all your Shopping needs. With 4 Bedrooms and 2 Bathrooms this Home will fit any size Family. New Laminate Flooring Throughout the Main Floor. L-Shaped Living & Dining Rooms with a Walk Out to a Private Patio. Renovated Powder Room on the Main Floor. Updated Kitchen with a Breakfast Area & Pantry. Large Primary Bedroom with a Walk-In Closet. The 2nd Floor Bathroom has been Renovated with a Walk-In Shower. The Condo Corp is responsible for Snow Removal on Streets & Sidewalks, Grass Cutting, Exterior Maintenance and Repairs ( Roofs, Windows, etc.) Status Certificate is Available. Seasonal Outdoor Pool, Party Room, Park and Visitor Parking is also Included. Trails and Conservation Areas are nearby. Quick Access to the GO Station , Hwy 401 and Hwy 407. Included: Fridge, Stove, B/I Dishwasher, Washer & Dryer. All Light Fixtures & Ceiling Fans. All Window Coverings & Blinds. Garage Door Opener & Remote. Some Photos have been Virtually Staged. (id:60626)
Sutton Group-Heritage Realty Inc.
560 Aberdeen Avenue
Hamilton, Ontario
Perfect home for renovators, first time buyers, and student rental. Fantastic location across from Chedoke Golf Course. Also walking distance to the Bruce Trail, 15 minute walk to McMaster University. Quick access to the highway and the QEW. Private fenced in rear yard all patio stone. Garage in backyard with one car parking. This is a diamond in the rough waiting for an ew owner to transform this home. Southwest location is awesome. Sit in the sunroom and stare across to the 4th hole of the golf course. Seller very motivated, bring an offer. (id:60626)
RE/MAX Escarpment Realty Inc.
48 Mackenzie John Crescent
Brighton, Ontario
McDonald Homes is pleased to announce new quality homes with competitive Phase 1 pricing here at Brighton Meadows! This Merlin model is a 1399 sq.ft semi detached home thats fully finished top to bottom! Featuring high quality laminate or luxury vinyl plank flooring, custom kitchen with peninsula, pantry and walkout to back deck, primary bedroom with ensuite and double closets, plus second bedroom and bath, main floor laundry, and vaulted ceiling in great room. Basement features large rec room, two additional bedrooms, and full bathroom. Economical forced air gas, central air, and an HRV for healthy living. These turn key houses come with an attached single car garage with inside entry and sodded yard plus 7 year Tarion Warranty. Located within 5 mins from Presquile Provincial Park and downtown Brighton, 10 mins or less to 401. Customization is possible. (id:60626)
Royal LePage Proalliance Realty
46 Mackenzie John Crescent
Brighton, Ontario
McDonald Homes is pleased to announce new quality homes with competitive Phase 1 pricing here at Brighton Meadows! This Merlin model is a 1399 sq.ft semi detached home thats fully finished top to bottom! Featuring high quality laminate or luxury vinyl plank flooring, custom kitchen with peninsula, pantry and walkout to back deck, primary bedroom with ensuite and double closets, plus second bedroom and bath, main floor laundry, and vaulted ceiling in great room. Basement features large rec room, two additional bedrooms, and full bathroom. Economical forced air gas, central air, and an HRV for healthy living. These turn key houses come with an attached single car garage with inside entry and sodded yard plus 7 year Tarion Warranty. Located within 5 mins from Presquile Provincial Park and downtown Brighton, 10 mins or less to 401. Customization is possible. (id:60626)
Royal LePage Proalliance Realty
1036 Gill Avenue
Ottawa, Ontario
Welcome to 1036 Gill Avenue, a charming 3-bedroom, 2-bathroom bungalow tucked away in the highly desirable neighbourhood of Elmvale Acres. Set on a 50x100 private lot with no rear neighbours, this home offers a wonderful sense of peace and privacy, perfect for relaxing or entertaining.The bright, spacious living area flows seamlessly into a well-appointed kitchen, offering plenty of cabinetry and storage for everyday living. The flexible main level layout includes 1 Full Bathroom + 3 main-level bedrooms, one of which is currently being used as a dining area, providing options to suit your lifestyle. Downstairs, the finished lower level features a generous recreation space ideal for movie nights or casual gatherings complete with a cozy gas fireplace to keep things warm and inviting. You will find an added room in the basement that can be used as an office or hobby room. You will also find a convenient 3-piece bathroom. Step outside and enjoy your own backyard retreat: a large screened-in sunroom, an additional gazebo with electrical rough-in for a hot tub, a freshly roofed (2025) storage shed, and even a dedicated BBQ station conveniently located just off the side entrance. An excellent opportunity for first-time buyers, down-sizers, or anyone seeking the ease of bungalow living in a safe, established community close to CHEO/General Hospital, parks, schools, shopping, and transit + only minutes from downtown! Some Photos have been virtually enhanced. (id:60626)
RE/MAX Hallmark Realty Group
515 Muscari Street
Ottawa, Ontario
Welcome to 515 Muscari Street ! Tamarack's Stylish Townhome in One of Ottawa's Fastest-Growing Communities! Step into modern comfort and timeless elegance in this beautiful 3-bedroom, 3-bathroom townhome nestled in the heart of a vibrant and rapidly growing neighbourhood "Findlay Creek". This thoughtfully designed home features gleaming hardwood floors on the main level and luxurious quartz countertops in the kitchen and all bathrooms, offering both style and durability. The open-concept layout is perfect for entertaining, with a bright living and dining area that flows seamlessly into the modern kitchen, equipped with stainless steel appliances and ample storage space. Upstairs, you'll find three spacious bedrooms, including a primary suite with a private ensuite (4 piece) and walk-in closet, along with the added convenience of a 2nd 3 piece full bathroom and second-floor laundry room so no more carrying baskets up and down stairs! The home also boasts a fully finished basement ideal as a family room, home office, or workout space and a fully fenced backyard that's perfect for kids, pets, and summer gatherings. Enjoy the benefits of a family-friendly, fast-developing community close to parks, schools, shopping, and transit. Whether you're a first-time buyer, a young family, or an investor, this home offers incredible value and long-term potential. Don't miss your chance to own a beautiful home in a sought-after location, schedule your private showing today! (id:60626)
Right At Home Realty
215 Ells Crescent
Saskatoon, Saskatchewan
Welcome to 215 Ells Crescent, a beautifully designed 1,445 sq ft modified bi-level located in the thriving community of Kensington, Saskatoon. This well-appointed home offers both comfort and versatility, with a bright and spacious main residence and a fully developed secondary suite—perfect for multi-generational living or rental income. The main floor features two generously sized bedrooms, a 4-piece bathroom, a stylish kitchen, and an open-concept living and dining area that flows onto a rear deck—ideal for entertaining or relaxing. The upper level is dedicated to a private primary bedroom retreat complete with a walk-in closet and 4-piece ensuite. The main unit continues into the basement with a cozy family room, laundry, and a convenient 2-piece bathroom for the homeowner’s use. The secondary suite includes two bedrooms, a full kitchen, a comfortable living area, a 4-piece bathroom, and in-suite laundry —offering independence and privacy for occupants. Additional highlights include a heated double attached garage, central air conditioning, and a fenced yard. Situated near École Kensington School, St. Marguerite School, Lions Century Park, and just minutes from Walmart, Superstore, and all Kensington shopping amenities—this home combines space, style, and excellent value in a desirable neighbourhood. (id:60626)
RE/MAX Bridge City Realty
62 8413 Midtown Way, Chilliwack Proper South
Chilliwack, British Columbia
Original owner immaculate 3Bed 4Bath + Rec Room townhouse with morning/evening sunlight. Nearly 1,800 sqft across 3 functional levels w/ upgraded flooring, blinds, and F/P. Spacious open-concept layout on main with a large island kitchen, S/S appliances, GAS RANGE, powder bath, and a bright living room that opens to a balcony w/ a gas BBQ hookup. Upstairs features 11' ceilings, mountain views, a large primary room w/ W/I closet and 2 sink ensuite plus 2 additional bedrooms, full bath, and laundry. The lower level includes a versatile rec room with a separate entry, powder bath and walkout access to a fenced yard. Perfect for a home office or another bedroom. Centrally Located in a family friendly complex, minutes from HWY 1, Sardis, District 1881, schools, shopping, trails and transit. (id:60626)
RE/MAX Nyda Realty Inc.
317 Belfield Street
London East, Ontario
Legal Duplex with Bonus Basement Unit. Ideal Income Property or Live-In Investment! Rare opportunity to own a legal duplex with a third 2-bedroom walk-up basement unit .Perfect for investors or owner-occupiers looking for a mortgage helper! This well-maintained property features three self-contained 2-bedroom units (upper, main, and basement), each with its own private entrance.The spacious main floor unit boasts a large living room, an open kitchen and dining area, and hookups ready for in-suite laundry. The upper and lower units each offer two bedrooms, separate laundry facilities, and comfortable layouts. Located just an 8-minute drive to Western University and Fanshawe College, this property is also close to major amenities, public transit, shopping, and dining. Families will love the proximity to Northbrae Public School and Louise Arbour French Immersion School both just a short 2-5 minute walk away .Enjoy outdoor living in the private fenced backyard, and take advantage of the double driveway with parking for 4 vehicles. Whether you're looking to live in one unit and rent out the others, or expand your real estate portfolio with strong rental potential, this property offers incredible value. Don't miss this opportunity book your showing today! (id:60626)
Sutton Group - Select Realty


