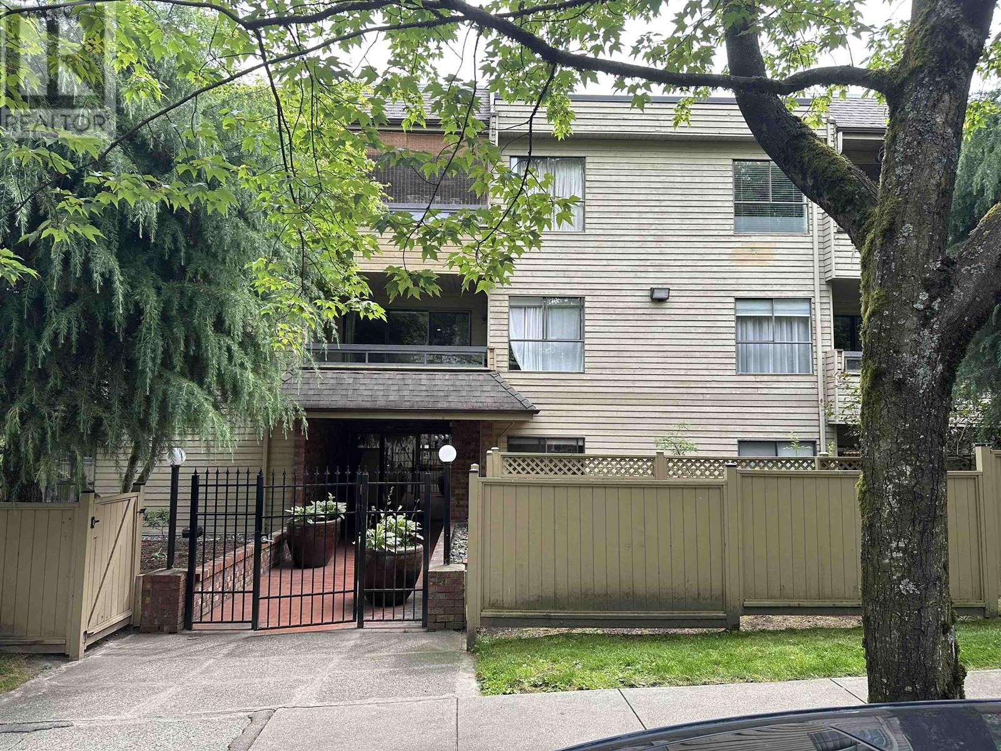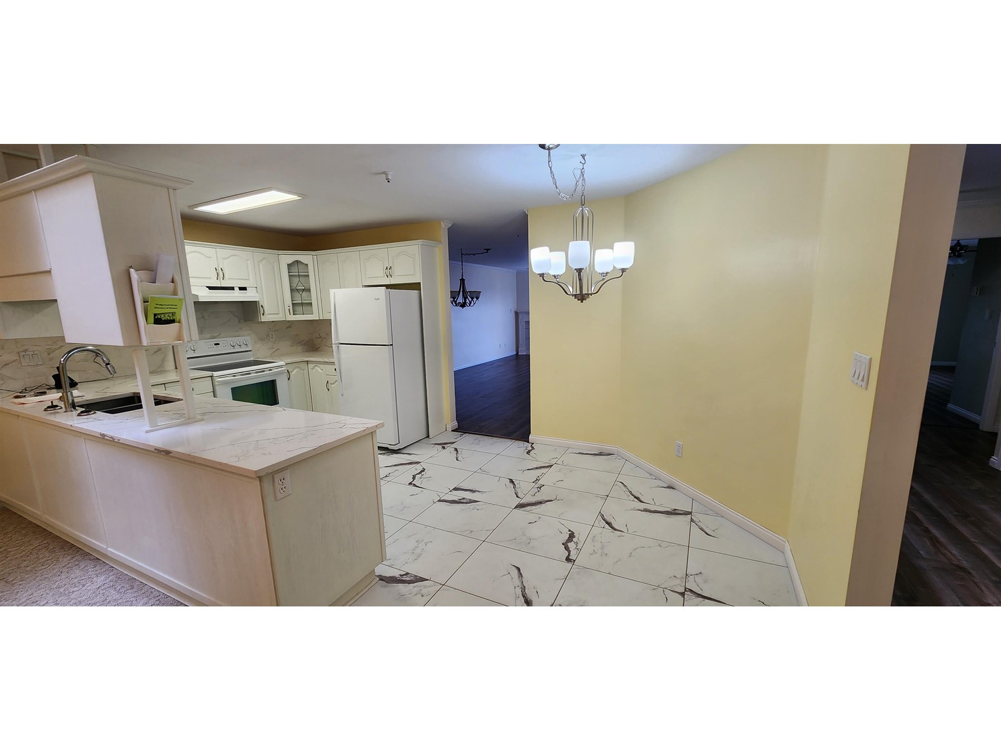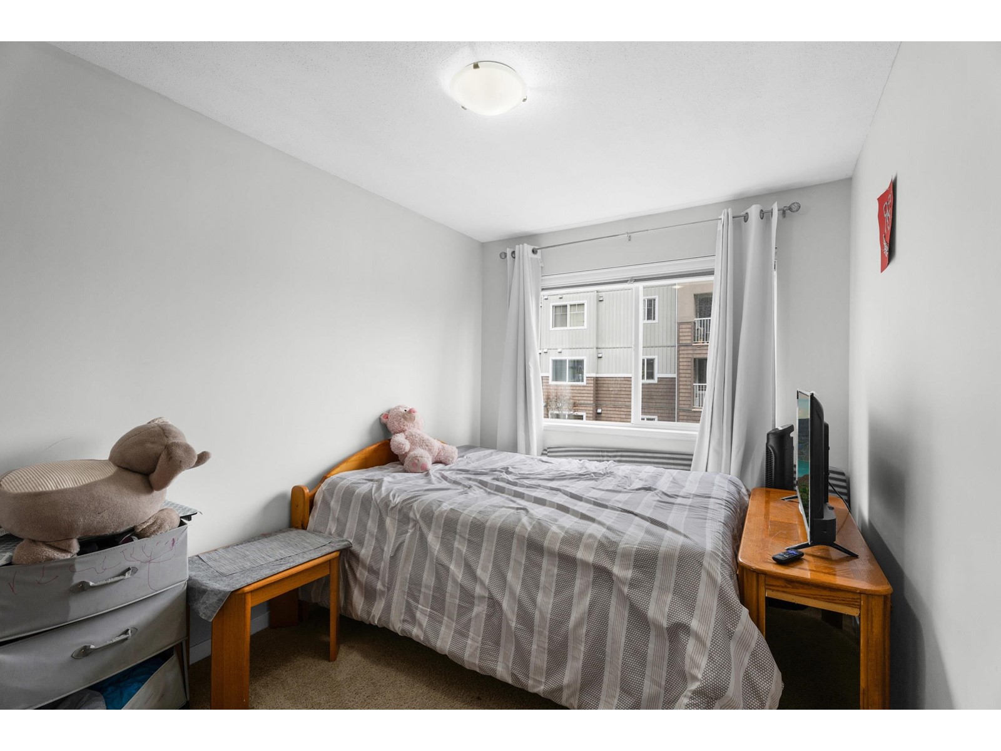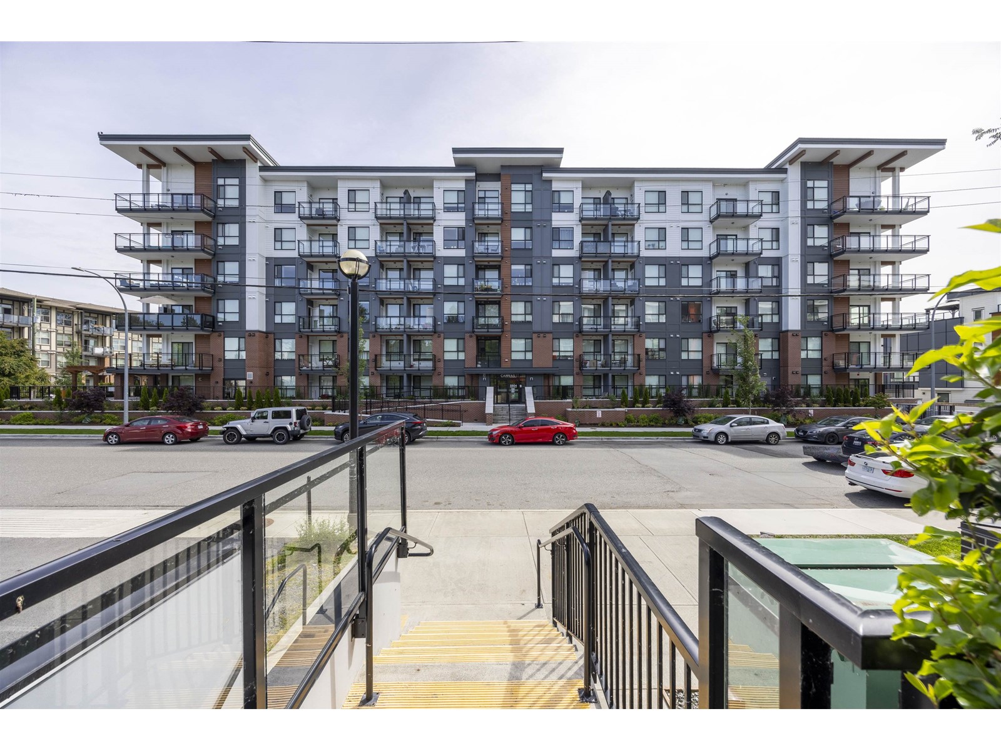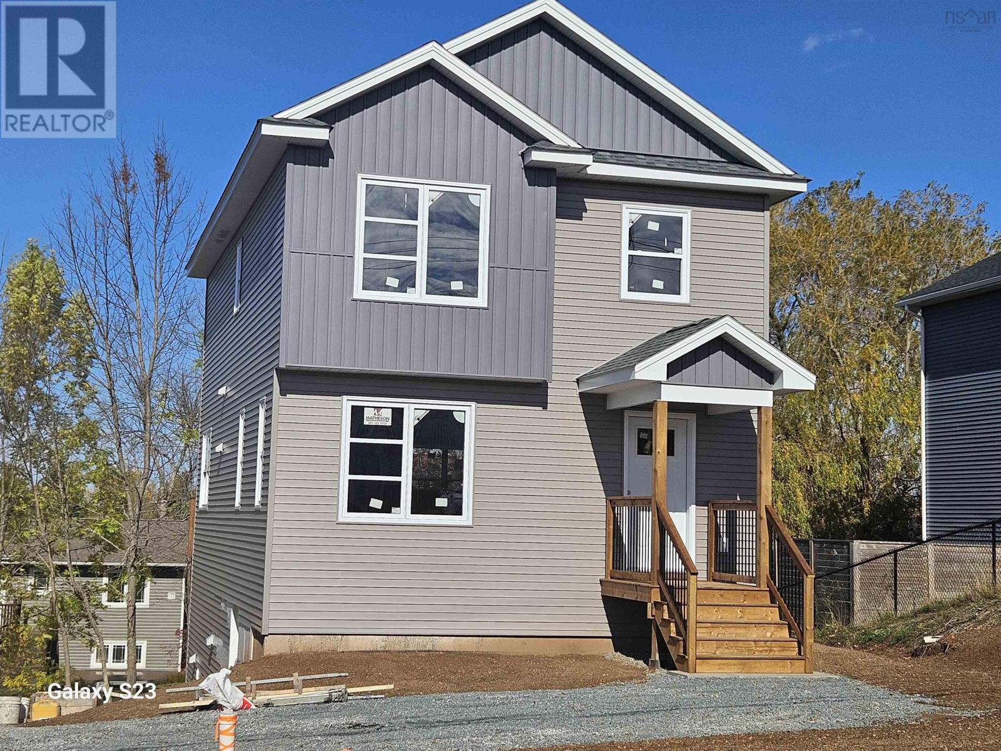95 Gray Jay Lane
Kearney, Ontario
Lovely and Serene best describes this 3 bedroom cottage located on the edge of Kearney on the Magnetewan river which connects to Sand Lake. Kearney is a popular year-round destination known for its recreational options and welcoming community! Situated near Algonquin park, it offers excellent snowmobiling trails in the winter and ATV off-road adventures in the summer. While the town provides all the essential amenities for cottaging and family friendly events, It is conveniently locate to Burks falls and Huntsville, where visitors can find additional services and necessities, relax and enjoy the front deck view across the water or walk down the stairs to the waters edge where you can fish or swim, this is your opportunity to buy your own oasis, so dont miss its Potential Air BNB income. (id:60626)
Century 21 Heritage House Ltd Brokerage
306 2234 Prince Albert Street
Vancouver, British Columbia
Sweet Location!! Awesome 1 bedroom apartment in a fantastic neighbourhood! Polished concrete & laminate flooring, undermount stainless sink with German AEG cooktop and s/s fridge. Kitchen opened up by a previous owner, with eating bar, B/I dishwasher, & added cabinetry - perfect for entertaining. Bathroom includes bowl sink and tile work. Living room was finished with baseboards, and great window casings. Excellent use of space allows for insuite storage (there is a locker too)! West facing balcony with leafy outlook to peak-a-boo mountain views! A vibrant community: close to China Creek Park, Dude Chilling Park, VCC and Sky train. You will love it here! (id:60626)
Parallel 49 Realty
324 9 Street Ne
Slave Lake, Alberta
LOCATED IN ONE OF THE NICEST NEIGHBORHOODS IN SLAVE LAKE! This well kept central air conditioned bungalow with a backyard second to none. This spacious home features an open plan, three bedrooms, master walkin closet, two baths up and one down, full size sauna, sunken living room, main floor laundry, gorgeous kitchen with gas range, and a large sunroom with a gas freestanding stove and a view of the private, parklike yard backing onto the hospital berm. There is more, so much more.....the lower level is completely developed with large entertainment areas, two fireplaces, guest room, office space and lots of storage. Upgrades incl; shingles 2016, driveway 2018, high efficiency Blaze King Princess wood fireplace insert 2016, hot water tank 2016, Triple pane windows and front garage door 2024, LED lighting throughout the house. The garage is oversize, heated, with cabinetry and an apoxy floor. However, it is the yard and the location that will be hard to resist. (id:60626)
Royal LePage Progressive Realty
411 2626 Countess Street
Abbotsford, British Columbia
Top floor in the Wedgewood, Fantastic floor plan with 2 beds and 2 bathrooms. West facing with skylights and lots of sunlight. Nice bright unit with separate family room and living area. Mostly updated, clean and in good condition. Main bath has a very expensive sit-down tub. Parking and storage units included. (id:60626)
Sutton Group-West Coast Realty (Abbotsford)
698 Maclean Court
Kingston, Ontario
Location is everything and this home has it all! Close to the Military Base, Shopping, Recreation centre, Schools as well this home backs onto the walkway path. A gorgeous end unit with a brand new backyard deck in 2023. Three well sized bedrooms and a fully finished basement that awaits your decorative touch! Hardwood and tile cover the main floor with stainless steel appliances, carpeted stairs and bedrooms for warmth and coziness, this home is ready for new owners and is priced to sell. book your showing now as this will not last long! (id:60626)
Century 21 Heritage Group Ltd.
208 2038 Sandalwood Crescent
Abbotsford, British Columbia
Abbotsford has definitely been gaining attention, thanks to the easy access it offers to surrounding communities. A recent survey shows this vibrant City is among the most popular spots for families because of its location. This area is conveniently close to excellent shopping, dining, recreation, Abbotsford hospital and the airport. UFV is just minutes away. This 2 bedroom 2 bathroom unit is spacious and provides ideal privacy with bedrooms on opposite ends. The large laundry room is also perfect for extra storage. This apartment features an open-concept design with kitchen, dining, and living areas flowing together. The balcony is a great size and provides plenty of room to sit back and unwind on beautiful summer days. Whether you're looking to downsize or begin your exciting homeownership journey, this is a fantastic place to call home. Call now to see if this apartment is the right fit for you. (id:60626)
RE/MAX Treeland Realty
317 5504 Brydon Crescent
Langley, British Columbia
Welcome to CANVAS, where modern design meets comfort in this beautifully appointed 1 bedroom + den residence. Thoughtfully designed with open-concept living, this home features:Spacious 9' ceilings for an airy feel,Polished quartz counter tops in both kitchen and bathroom Premium Samsung appliances, Classic red brick and durable hardboard siding for timeless curb appeal Enjoy high-end finishes in a tranquil setting-the perfect place to call home. Ideally located in a desirable neighborhood, you're close to parks, shopping, and everyday conveniences. Plus, you'll be within walking distance to the future Langley Centre SkyTrain station. 1 Parking Stall + 1 Locker included. (id:60626)
Nu Stream Realty Inc.
Lt B Granville Rd
Port Alberni, British Columbia
Welcome to a rare offering in the heart of Beaver Creek. Set on 5.44 gently sloping acres, this serene building lot is more than just a piece of land. It’s an invitation to create something remarkable. Framed by two peaceful ponds and sweeping views of the Beaufort Range, including Mt. Arrowsmith and Mt. Klitsa, it’s a setting that feels grounded in nature and full of possibility. Tucked along quiet Granville Road, you’ll find space to breathe and room to dream. Whether your vision includes a country estate, a cozy homestead, or a quiet sanctuary nestled among the trees, the land here supports it, literally and figuratively. Its gradual slope offers great drainage and flexible options for siting your home. Bonus: a 200-amp electrical service is already in place, so you’re one step closer to getting started. Life here offers the best of both worlds, peaceful rural living with easy access to adventure. Stamp Falls Provincial Park, the Log Train Trail, and McLean Mill Historic Site are all just minutes away. Think salmon runs, forest walks, and starlit evenings, all part of daily life in the Alberni Valley. This isn’t just a blank slate. It’s a canvas for something deeply personal and truly special. If you’ve been waiting for the right piece of Vancouver Island to come along, this might be it. Let’s walk it together. Call to arrange a private viewing. (id:60626)
Royal LePage Pacific Rim Realty - The Fenton Group
208e Burgess Crescent
Windsor, Nova Scotia
Modern "Open Concept" two storey on town services and only minutes from all amenities. All doors are 36" wide. Full walk-out basement to be insulated, wired and dry walled, with optional rough full bath. (Extra: Basement fully finished may contain apartment) Quality laminate flooring throughout finished areas. 2 1/2 baths, walk-in closet and en-suite in Primary Bedroom, laundry closet on second level. Plumbing fixtures through builder's samples (or an allowance as negotiated) Optional hard wood stairs to second level add $6,000 plus HST. Kitchen allowance is $12,500.00 plus H.S,T., Lighting allowance $1,000.00 plus H.S.T. Fully landscaped lot with double wide Gravel driveway. 7 Year Atlantic New Home Warranty. Act quickly, and choose your own colors of siding, roof, walls etc. (id:60626)
Century 21 Trident Realty Ltd.
61 Hillcrest Avenue
Lower Sackville, Nova Scotia
Welcome to 61 Hillcrest Avenue, a beautifully updated and well-cared-for home nestled on a large, private lot in the heart of Sackvillejust 25 minutes to downtown Halifax and 20 minutes to the airport. This bright and spacious home offers the perfect blend of comfort, functionality, and thoughtful upgrades. The main level features a welcoming, sun-filled layout with three bedrooms and a 4-piece bathroom. The kitchen was remodelled in 2011 and further improved in recent years with a new stove (2021), updated faucet, and modern cabinet hardware. A wall was opened between the kitchen and living room (2021), creating a more open-concept space ideal for entertaining. Pot lights were also added on both levels, enhancing the natural brightness throughout the home. The lower level expands your living space with a large family room, a den or home office, a fourth bedroom (window does not meet egress), a newly renovated laundry area, and ample storage. Basement flooring was replaced in 2024, and drywall updates and wall removals have created a more open and functional layout. Significant upgrades include: ductless heat pumps (2021) for year-round efficiency, an upgraded electrical panel, new hot water heater, attic mold remediation, new toilets, basement windows sealed/concreted, nearly the entire home freshly painted, and a new French door at the top of the stairs. Outside, a new French drain system (2022) protects the foundation, and the driveway has been professionally sealed annually. Enjoy the peaceful and private backyardperfect for gatherings or quiet evenings. The 25x24 detached garage is full of potential for a workshop, gym, or additional storage and is complemented by a 12x20 attached utility shed for all your tools and toys. This is a turn-key home offering modern upgrades, space to grow, and a prime Sackville location. Book your showing todayyou wont want to miss this one! (id:60626)
Keller Williams Select Realty
6207 179 St Nw
Edmonton, Alberta
!!!!!!!!ORIGINAL OWNERS & PRIDE OF OWNERSHIP !!!!!!! WELCOME to the wonderful neighbourhood of Ormsby, as you will be delighted to walk into a beautiful PERRY PREMIERE HOME. This wonderful 2,289 sqft two storey boasts a total of 6 bedroom. Entering this home you will be presented with the main floor that offers slate flooring, nice plush carpet, delightful separate family room with gas fireplace, huge living room with large bay window, dining room and roomy kitchen with Gnranite counter tops and lots of cupboard space. As you walk to the upper level you are surprised with 5 nice size bedrooms with the master bedroom that offer 2 walk-in closets and a 3 piece ensuite. In the developed basement you will be impressed with a wonderful rumpus room with a wet bar, and lots of storage, and a 6th bedroom & 3-piece bathroom. The exterior has an oversized garage with newer overhead door, deck and a huge back yard to enjoy and entertain for the summer with family and friends. (id:60626)
Royal LePage Noralta Real Estate
0 Symond Avenue
Oro-Medonte, Ontario
Perfect Opportunity To Build Your Own Oasis On This Perfect Half Acre Building Lot In Oro Park, Just Steps From Lake Simcoe On Quiet Dead-End Road,Live Amongst Waterfront And Recently Built Custom Homes. Only 10 Min Drive To Barrie & Orillia W Easy Access To Hwy 11 & 400. Shopping, Grocery Stores, Golf Courses, Rec Areas All W/In 10 Min Drive. Sand Beaches & Parks W/In Walking Distance. Access To A Boat Launch On 9th Line. Hydro, Gas, Phone & Internet Avail. Snow Plow & Garbage Pick Up On Street. (id:60626)
Homelife Frontier Realty Inc.


