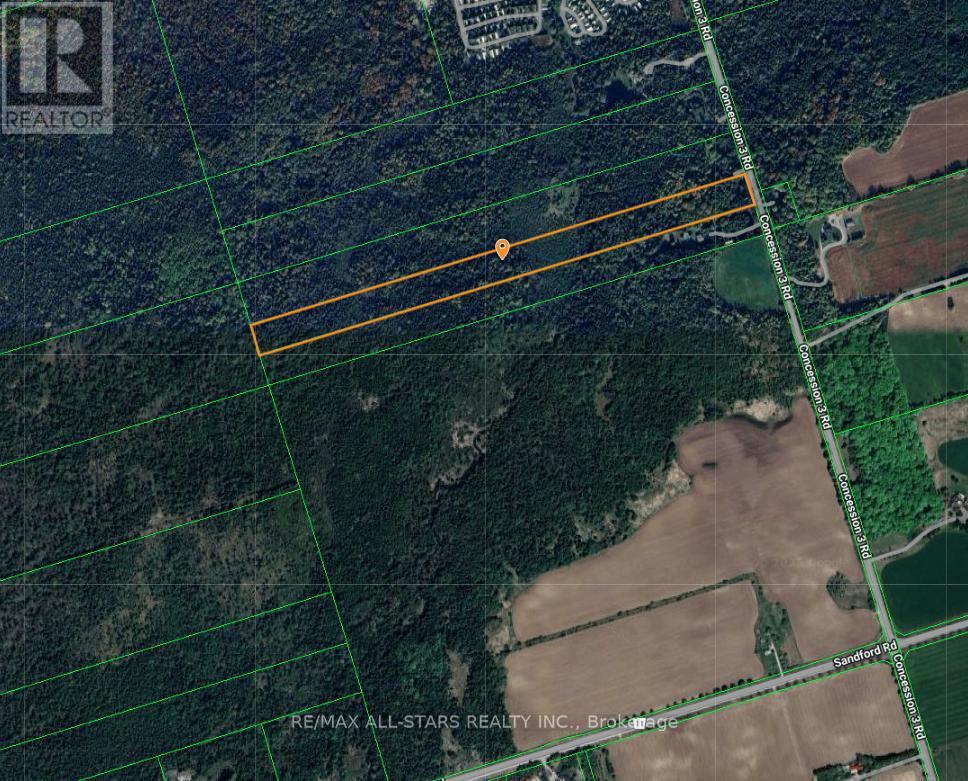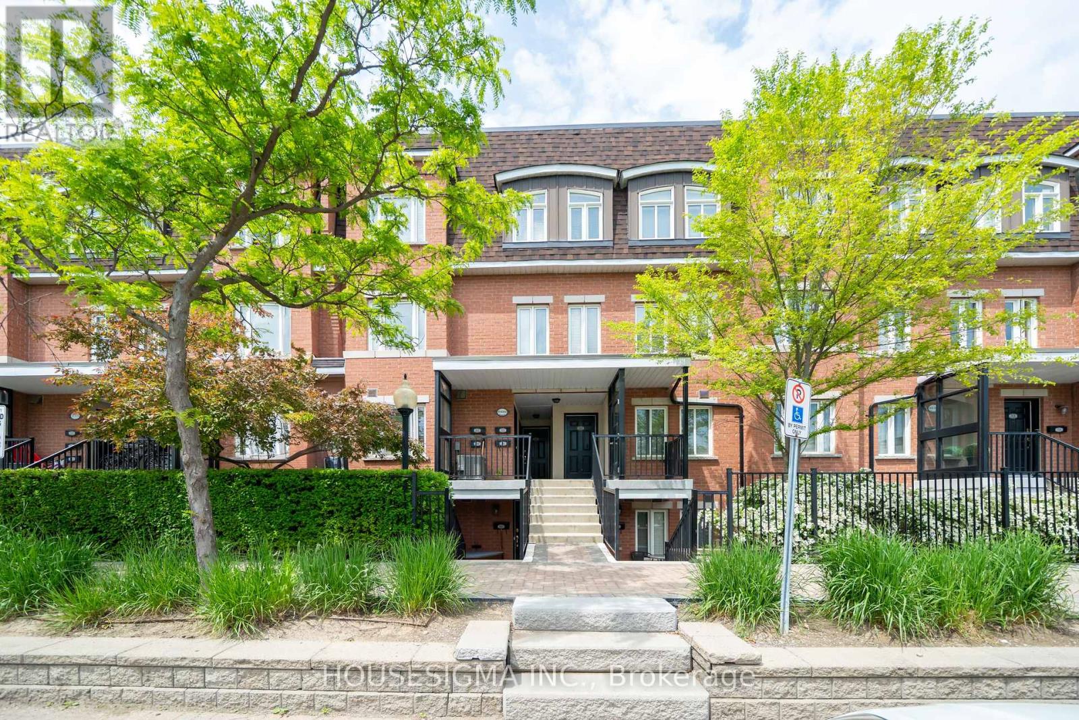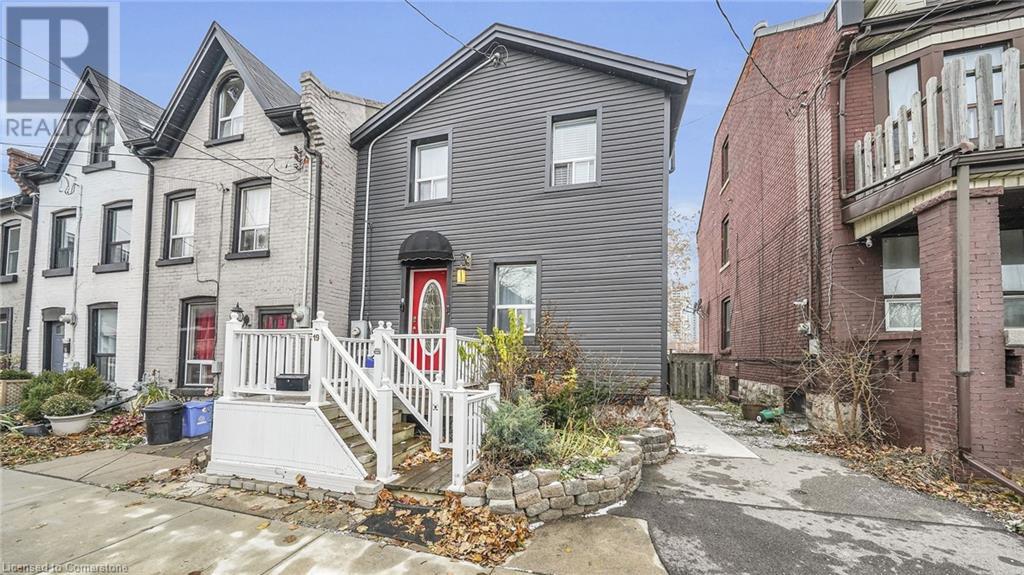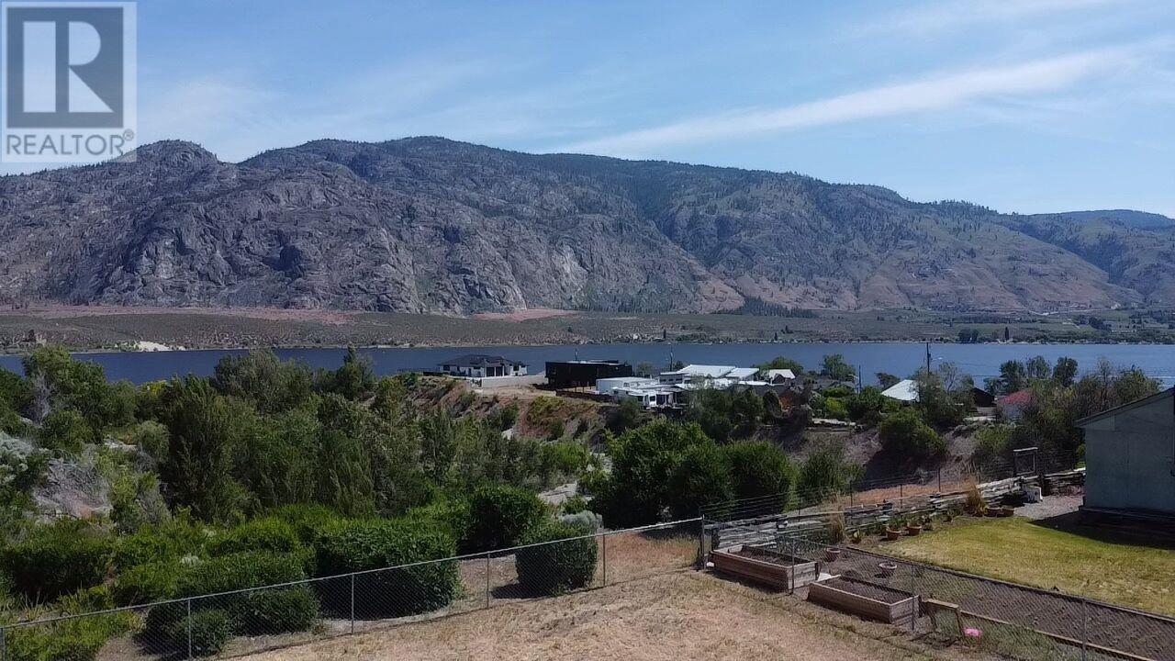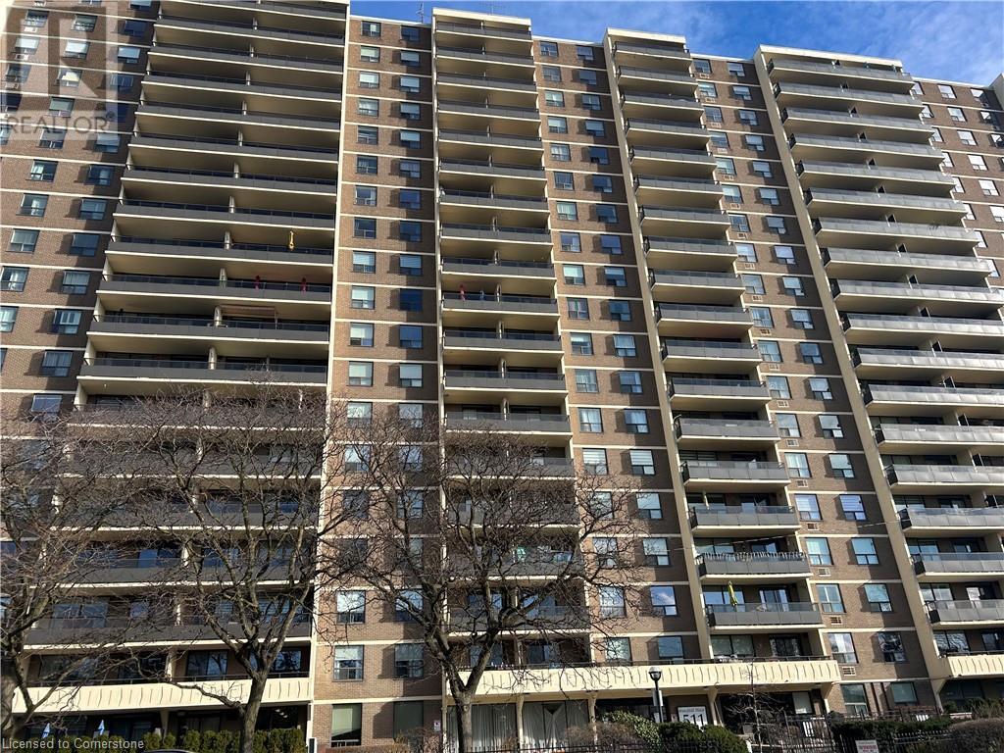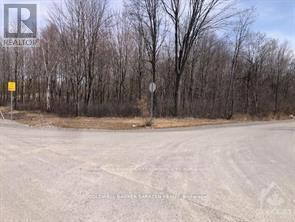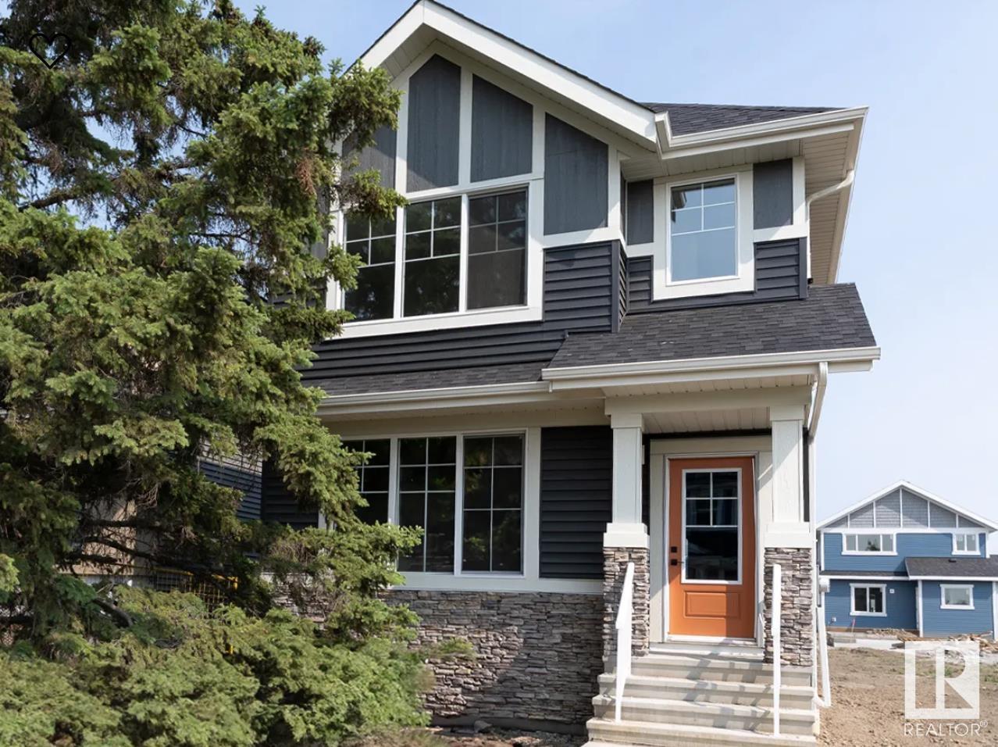4 730 Aspen Rd
Comox, British Columbia
Aspen Wynde, a charming community of one-level patio homes in Comox. Conveniently located near the bus route, a short stroll to Quality Foods and Land and Sea Brew Pub! This lovely unit, 2 BD/ 2 BA, 1,093 sf offers expansive mountain views and fantastic sunsets. Built in 2007, a spacious open plan living/dining room with 9’ ceilings, crown moulding and large windows to capture the Southwest sun exposure. A generous sized master bedroom with walk-in closet and 4 pce bath, and a guest room that could be a home office or craft room. The morning sun brightens the kitchen with maple shaker cabinets, working island with seating and adjacent family room offers sliding door access to the private patio, gardens, and a small storage room for golf clubs, bikes, etc. Single car garage and a full driveway for additional parking at the back of the unit, energy efficient gas forced air furnace and gas H/W tank, Phantom screen door. There are no age restrictions, 1 dog < 20 lbs/< 13” or 1 cat. (id:60626)
RE/MAX Ocean Pacific Realty (Cx)
0 (9420) 3rd Concession
Uxbridge, Ontario
A rare opportunity to own 15 scenic acres with a creek just minutes from Uxbridge. This private building lot features a beautiful creek running through the property, offering a peaceful natural setting for your dream home or country retreat. Enjoy a mix of open space and mature trees, ideal for a custom build with room to roam. Conveniently located close to town amenities with easy access to the GTA, this property blends rural charm with modern convenience. (id:60626)
RE/MAX All-Stars Realty Inc.
Lot 9 Collingwood Road
Keats Island, British Columbia
The LAST OCEAN FRONT undeveloped Eastbourne Estates building lot awaits you! Low-Mid bank .31 acres nestled between East Beach and Wreck Beach. Spectacular views of the Lions Mtns thru to Roger Curtis on Bowen Island while watching whales, eagles, and beautiful ships passing through Collingwood Channel. Walking distance to the community dock and an easy build with power, community water, internet avail, and Collingwood Rd at the back of the lot. The back of the lot is semi-flat with soil. So many possibilities, make this lot the legacy property everyone has been waiting for. Eastbourne is a quick 30-min water taxi ride to Horseshoe Bay or a 15-min ride to Gibsons. Also serviced by BC Ferries Foot passenger boat from the Langdale terminal. Boat ramp for barge service is a quick 15 min drive (id:60626)
Royal LePage Elite West
21 Chippewa Drive
Chatham, Ontario
Discover the perfect blend of comfort and convenience in this multi-level two-storey home on Chatham’s Southside. Boasting 4 bedrooms, three distinct living spaces, and three inviting fireplaces, every moment here is designed for both relaxation and entertaining. The main floor features an open concept kitchen paired with main floor laundry, streamlining daily living. Outdoors, a large fenced backyard backs onto a picturesque park setting, ideal for families and gatherings. Enjoy proximity to shopping, arenas, ball diamonds, and restaurants on a quiet, well-kept street. With updates throughout, including an ensuite in one of three bathrooms, this home is move-in ready and waiting for you. Enjoy this home and create new memories today. (id:60626)
Latitude Realty Inc.
317 - 310 John Street
Markham, Ontario
Welcome to this sun-filled upper- level unit, bungalow style (no stairs!) townhouse located in the prestige Willowbrook community in Thornhill. This south facing, exceptionally well maintained 795sq home offers the perfect combination of modern, open-concept and comfortable living with all the advantages and ease of low maintenance condo lifestyle (no snow shoveling, no grass cutting) -all in a safe, family-friendly, beautiful& clean complex. This unit is conveniently located near the visitor parking lot and direct access to John St for easy commute. Featuring 2 spacious bedrooms plus a large den, and a large ensuite storage, this home is completely turnkey. The complex has direct access to A large plaza: Food Basics, Shoppers Drug Mart, Community Centre, Library, Walk-in Clinic; Located in top ranking school zones and walking distance to St Robert CH, Thornlea Secondary School; Don't miss this property! Whether you're a first time buyer, downsizer or investor- this home checks all the boxes. This is an exceptional value for the space, amenities and location. (id:60626)
Housesigma Inc.
19 Railway Street
Hamilton, Ontario
Welcome to 19 Railway St. This well kept house is ready for you to make it your home! Great curb appeal welcomes you with a beautiful garden, a large porch and trendy front door. As you enter this ready to move-in home, on the main floor you will find a cozy living room and well appointed eat-in kitchen, as well as a powder room and mud room with backyard access. Upstairs are two nice sized bedrooms as well as a 4 piece bathroom. The dry unfinished basement contains plenty of storage, laundry room, and is complete with a walk-up access to a covered cement deck. Your fully fenced backyard oasis awaits with a large covered porch, fully decked backyard as well as a beautiful perennial garden that comes alive in the the Spring/Summer months. Great for serene summer days and summer night get-togethers with family and friends. Did I mention no back neighbours? This lovely home backs onto the newly renovated Central Park! The hobbyist will also enjoy the 10x12 shed/workshop complete with electricity. Location is Everything! Close to Pier 4 & Bayfront Parks, James St. North Art district, shopping, recreation, entertainment and schools. Very easy highway and Go Transit access. Walk-core 95. Bike score 90. City permitted street parking for a small yearly fee so you always have a front door parking spot! All room sizes approximate. (id:60626)
Exp Realty
9227 87th Street
Osoyoos, British Columbia
Build your Dream Home!! Beautiful Large Building Lot with Views to the North and to the South of Osoyoos Lake!! Almost 1/3 acre and Flat, also with Mountain Views. Close to all amenities and near vineyards!! Power and Water are there, Gas at lot Line, Septic is in. Bring your plans!! (id:60626)
RE/MAX Realty Solutions
511 The West Mall Unit# 1112
Toronto, Ontario
This Property was forfeited to his Majesty The King In Right Of Canada as Proceeds of Crime Propertyunder federal statute by court order. Sellers and agents make no representations or warranty regarding the property. Irrevocability Seven days. Property is Vacant. Water is shut off to the unit. (id:60626)
Realty One Group Insight
26 Ontario Street Unit# 326
Guelph, Ontario
Welcome to an exquisite corner unit at The Mill Lofts centrally located at 26 Ontario Street in downtown Guelph. This luxurious and spacious end unit boast 1173 sq.ft. of finished living space and is truly a rare two storey unit offering. Beautifully finished top to bottom with exposed brick interior walls, hardwood flooring, exposed beams and luxurious finishes. The main level boasts a beautiful shaker style kitchen cabinet with glass front upper cabinets, granite countertops and backsplash, stainless steel appliances including a built-in dishwasher and microwave range hood and a centre breakfast island. Hardwood underfoot, the main area also has plenty of space in the designated dining area to accommodate a large dining table and more than enough space for an oversized couch or sectional in your living space which is all open to the loft and second floor above. A two-piece bathroom, storage closet and in-suite laundry closet complete the main level. The centre hall open staircase leads you to the second floor where you will find an open loft area. Many uses for this room include a home office, or home gym or set up the loft as a games room. This area is designed to fit your lifestyle. The primary bedroom overlooks the main level below and is equipped with a walk-in closet. The four piece bathroom and plenty of closet storage complete the second floor. The exposed brick interior along with the oversized windows and exposed beams produces a dramatic and classic look, that result in a luxurious condo that brings back the century-old industrial architecture of the original iconic 1902 spinning mill building. Located in downtown Guelph, steps from scenic trails, the GO Train, vibrant shops, restaurants and all the amenities you require. Enjoy access to a private entertaining building for your special private gatherings. Don't miss out on this corner unit layout. Historic charm, and premium location make it truly a rare find. Call today for your private viewing. (id:60626)
RE/MAX Solid Gold Realty (Ii) Ltd.
50131 200 Range
Rural Beaver County, Alberta
Calling all homesteading hopefuls and hobby farm enthusiasts! This acreage has endless potential. The 32x44 shop gives plenty of room to spread out. There is a 12x20 cabin, heated by wood-burning and gas, and another cabin with a greenhouse has laundry for those long days in the yard. Two bunkhouse-style buildings provide room for company. Beyond the outbuildings are older corrals and newer fenced areas and a livestock waterer. The remaining acres are used for pasture and a few bales. Among mature trees are mature fruit trees/bushes incl. pear, plum, several apple varieties and saskatoons. In the house, a massive primary bedroom has an exit to the west-facing deck. A 4-pc bath and 2nd bedroom complete the upper story. A wide staircase leads to a dining room with a fireplace. The kitchen has tons of light and an extended island. A 3-pc bath is on the way to a room that could be used as another bedroom/den/living room, with a 2-pc bath and a 3-season room perfect for anything you can dream. (id:60626)
Coldwell Banker Battle River Realty
1001 Green Jacket Crescent
Ottawa, Ontario
A Lovely wooded 2 acre corner lot (approx) in Phase 3 of the Emerald Links golf course estates subdivision.Large estate homes currently being built in this exclusive neighbourhood. Adjacent to a 4 acre natural park.An opportunity to plan and build the home of your dreams. No other lots are being listed in Emerald LinksEstates by the developer. (id:60626)
Coldwell Banker Sarazen Realty
6106 Carr Rd Nw
Edmonton, Alberta
Nestled in the charming Villages at Griesbach, this brand-new 1,576 sq. ft. home blends comfort, elegance, and modern living. Surrounded by mature trees, the main floor features a versatile flex room, a spacious walk-in pantry, and a cozy living room with a fireplace. In the kitchen, you'll find pristine quartz countertops, two-tone ceiling-height cabinetry, upgraded lighting, and stainless appliances. A side entrance allows for future basement suite potential, while the exterior will be fully finished with a deck, landscaping, and fencing. Additionally, a 20' x 20' detached garage is INCLUDED for convenience. Designed for efficiency, this home includes an air purification system, high-efficiency heating, and a tankless hot water system. Located in a family-friendly community you’re within walking distance of a K-9 school, many greenspaces, walking trails, and amenities. With easy access to shopping, dining, and recreation, it's the ideal place to call home. (id:60626)
Century 21 Leading


