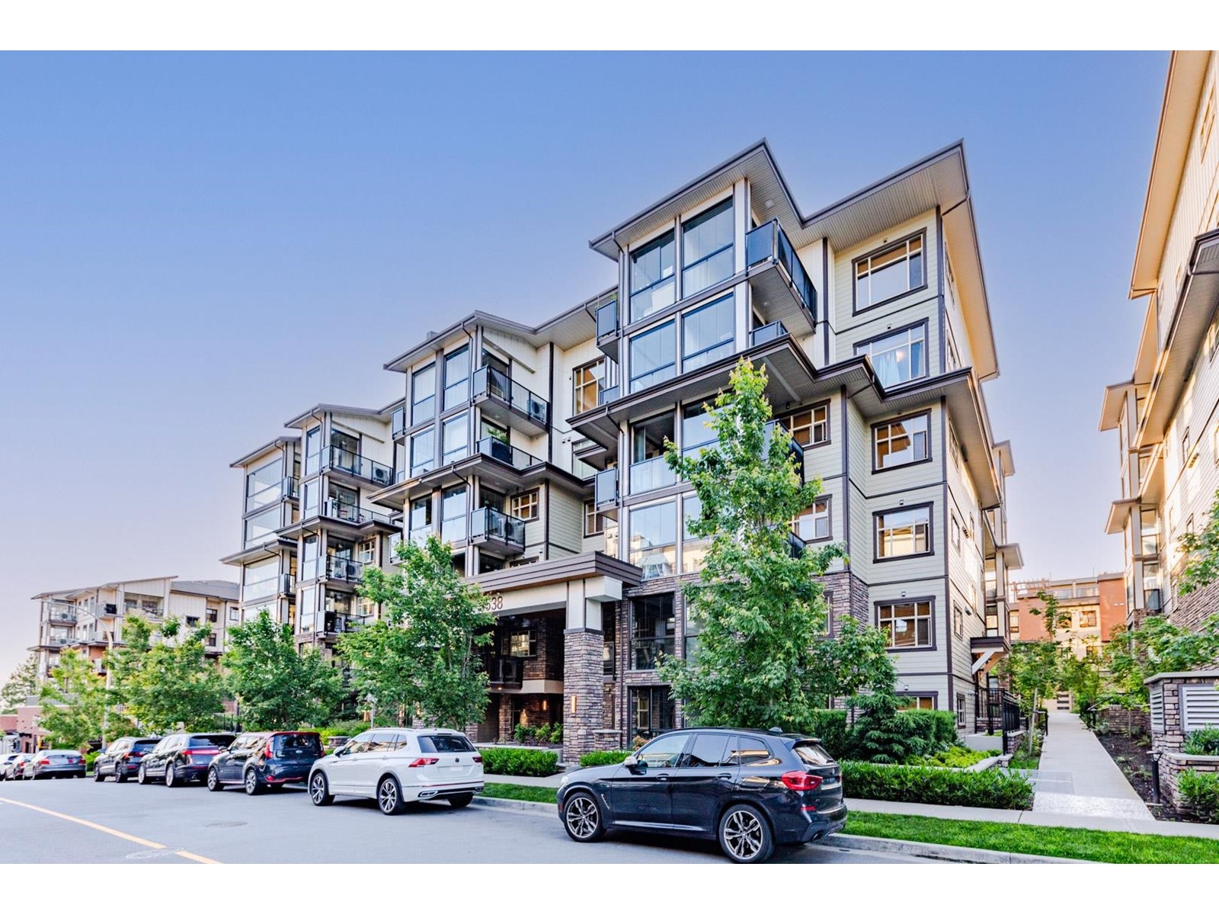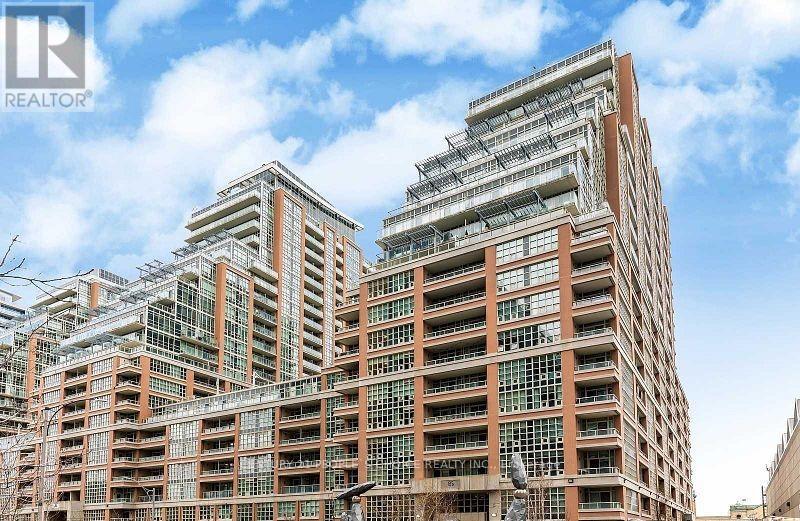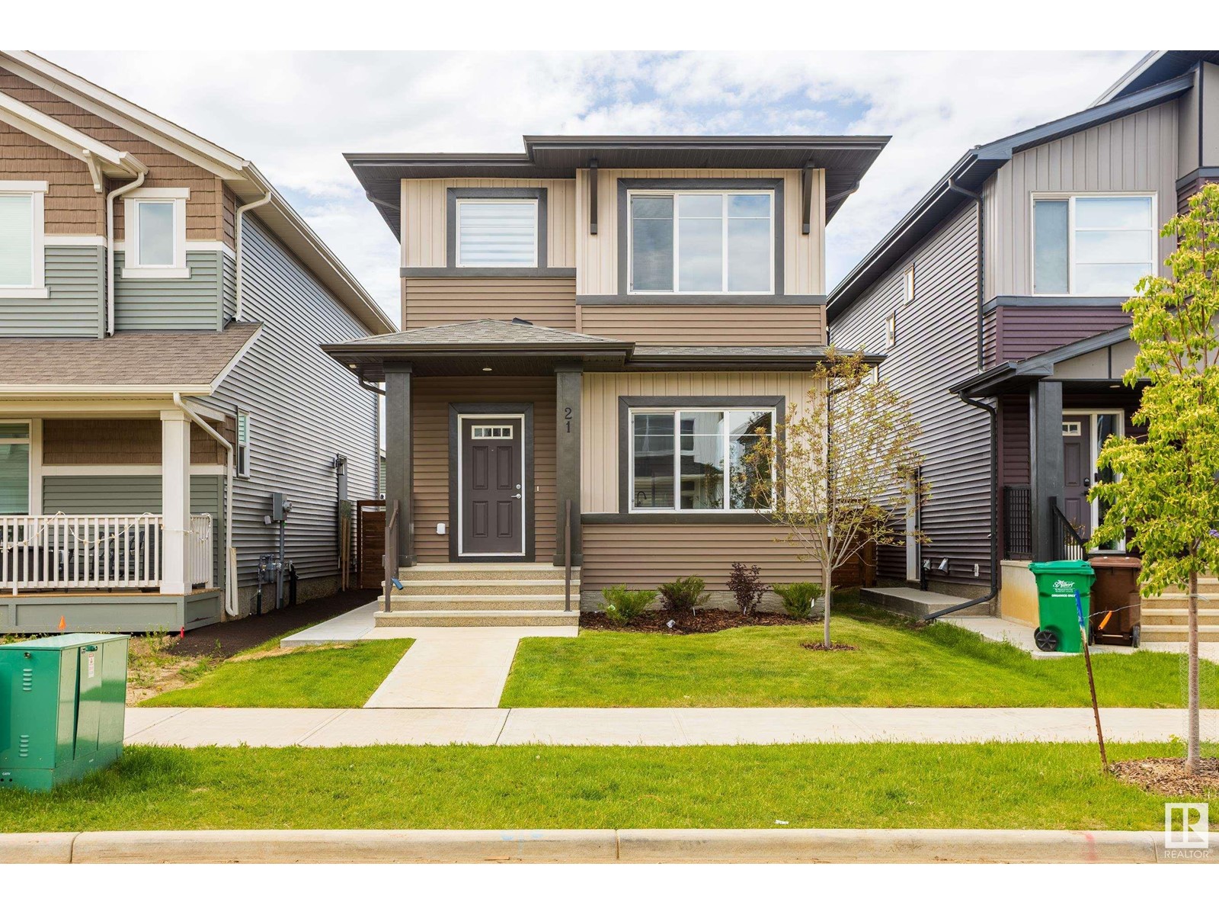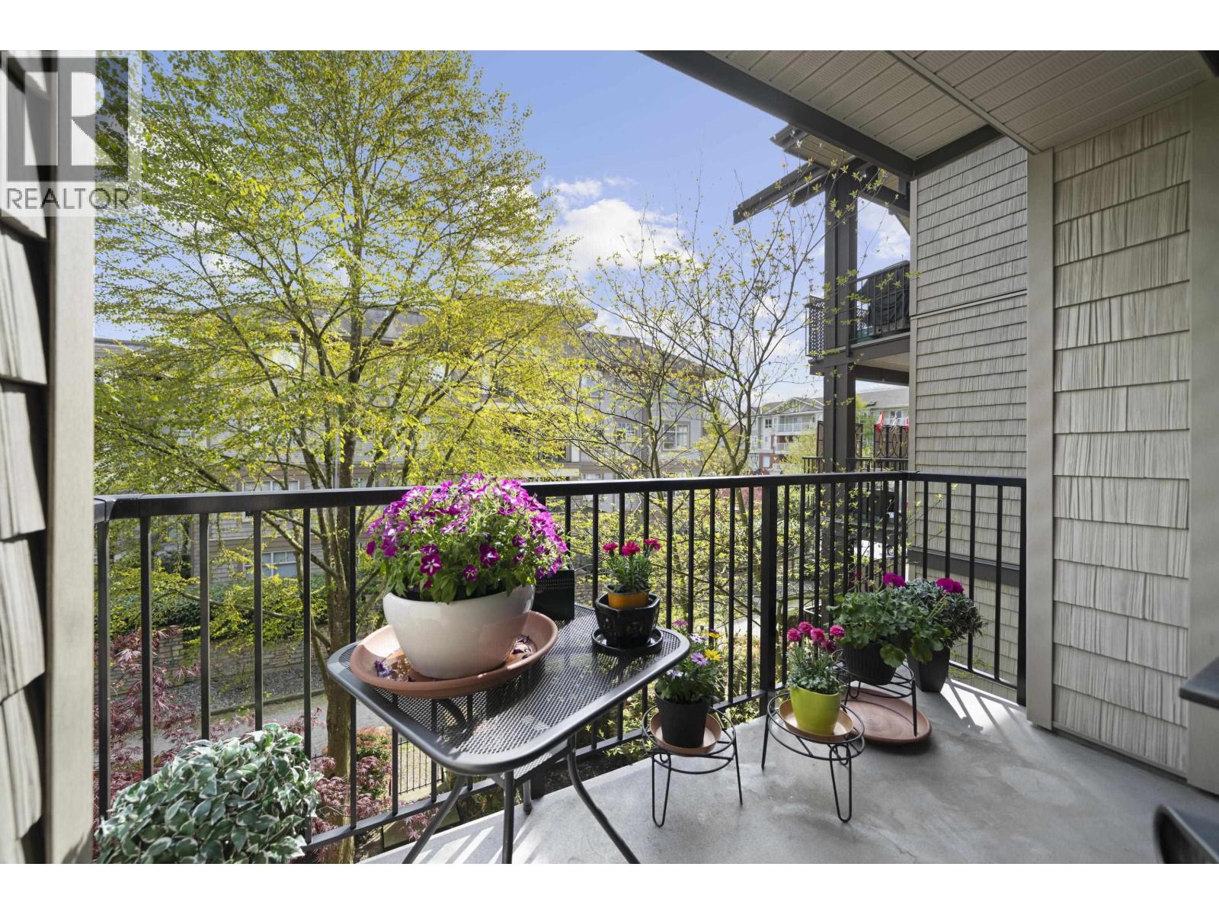308 8538 203a Street
Langley, British Columbia
Welcome to YORKSON PARK EAST by Quadra Luxurious 2 bed, 2 bath East facing unit with 87 sqft retractable glass solarium, gourmet kitchen w/ gas cooktop, quartz counters & s/s appliances. Enjoy A/C heat pump, heated bathroom floors, sound-dampening walls, and Low E windows. Includes 2 parking and a storage. EV ready. Steps to schools, shops & dining. 2-5-10 warranty. Catchment for Willoughby Elementary School, Yorkson Creek Middle School, R.E. Mountain Secondary School Open House August 8 SAT 2-4PM (id:60626)
Sutton Group - 1st West Realty
166 Asmundsen Avenue
Red Deer, Alberta
THIS EXCEPTIONALLY WELL-BUILT PROPERTY HAS BEEN COMPLETELY REDONE-OFFERING ALL THE MODERN FINISHES AND FEATURES OF A NEW BUILD, WITHOUT SACRIFICING THE QUALITY AND CHARACTER OF AN ESTABLISHED HOME. Nestled on a quiet close, the pie-shaped lot is professionally landscaped with mature trees, a spacious deck for entertaining and even RV parking. A rare find that truly has it all-style, space, location and value.Step inside to a bright, open-concept main floor featuring granite countertops, a stylish tile backsplash, updated lighting, and no carpet—only tile and high-end Fuzion laminate flooring (waterproof/swell protection, pet friendly, won't fade or stain and is covered under a 25 year warranty from time of purchase) throughout. The living area boasts a cozy updated gas fireplace, and the kitchen flows seamlessly to the back deck for convenient outdoor dining. A refreshed 2-piece powder room with added storage, laundry could potentially be added here, completes the main floor.Upstairs, enjoy a spacious bonus room, a beautiful primary suite with spa-inspired ensuite and walk-in closet, two additional bedrooms (each with walk-in closets), and an updated guest bath.The fully finished basement impresses with a built-in wet bar, a modern full bathroom, a bedroom with built-in shelving, and a custom dog wash station. Practical upgrades include custom Hunter Douglas blinds, a new A/C unit (2022), hot water heater (2021), furnace (2010), and triple-pane windows with a 24-year transferable warranty. Additional highlights: HRV system, water softener, garage heater (2020), lifetime exterior LED lighting, updated garage attic insulation, regularly maintained ducts and vents and a gas line for the BBQ.Appliances are newer: dishwasher (6 months), microwave (2 years), and stove (3 years). The garage includes storage shelving, and new front and back doors add curb appeal and security.This move-in ready home combines function, comfort, and style in a premier location. Don’t miss your chance to own this exceptional property!(There is a small RV gate in the back yard, if you have a large RV the gate could be expanded and the tree removed. The fence will be repainted as soon as weather permits) (id:60626)
RE/MAX Real Estate Central Alberta
3473 River Run Avenue
Ottawa, Ontario
Client RemarksNestled in a welcoming, family-friendly Barrhaven neighborhood, this charming detached single-family home offers the perfect blend of comfort and convenience. With 3 spacious bedrooms and 2.5 bathrooms, it's ideal for growing families looking for a place to call home.Step inside to discover upgraded kitchen appliances, including a brand-new fridge and a gas stove, perfect for family meals and gatherings. The home boasts fresh paint throughout and brand-new carpeting, creating a bright and welcoming atmosphere. The unfinished basement provides endless potential for customization to suit your family's needs.Outside, a relaxing hot tub awaits in the backyard, providing the perfect spot for unwinding. Located just minutes from the Minto Recreation Complex, which features two rinks, a gym, an indoor pool, and outdoor soccer and football facilities, this home is perfectly positioned for active family life. Youll also find many nearby parks and the scenic Jock River, offering plenty of outdoor adventures.Dont miss out on this wonderful opportunity to join a vibrant, family-friendly community with a home thats ready for you to make your own! (id:60626)
Exp Realty
2017 Newtonville Road
Clarington, Ontario
Whether you're looking for a low-maintenance lifestyle or an investment property in a prime location, this move-in ready Newtonville gem has it all. For the commuter, you'll have quick access to the 401/Hwy 115 and for year round recreation, you're a quick drive to Brimacombe and Ganaraska Forest. This home offers the character of a 1902 build with the convenience of main floor laundry, a large eat-in kitchen plus a comfortable living area with fireplace. The deck provides additional space for the barbeque chef. This home features a metal roof (2021) offering enhanced curb appeal. The Sellers are motivated so they can provide a bit more space for their growing family. Property inspection report is available. (id:60626)
Royal Heritage Realty Ltd.
373 Brightonstone Green Se
Calgary, Alberta
Welcome to 373 Brightonstone Green SE—a move-in-ready two-storey home offering over 2,400 square feet of developed living space in the vibrant, family-friendly community of New Brighton. With fresh updates, a functional layout, and an unbeatable location just steps from schools, parks, and amenities, this home blends comfort and convenience for today’s busy households.Step through the front door into a bright, spacious main level featuring new carpet and fresh paint throughout. The open-concept design makes day-to-day living easy, with a welcoming living room anchored by a cozy fireplace, a well-sized dining area, and a functional kitchen complete with ample cabinetry, a large central island, and plenty of prep space. Whether you're hosting friends or wrangling weekday dinners, this space delivers both style and practicality.Upstairs, you’ll find one of the home’s true highlights—a large, versatile bonus room with big windows and tons of natural light. It's the ideal hangout for movie nights, kids' playtime, or even a home office setup. The upper level also features three spacious bedrooms, including a primary suite with a walk-in closet and a full ensuite bath. Two additional bathrooms (including a main bath upstairs and a guest powder room on the main floor) ensure plenty of space for the whole family.Downstairs, the fully developed basement offers even more room to grow—perfect for a home gym, rec room, guest area, or all of the above. There’s also a full bathroom downstairs, providing added flexibility for overnight visitors or extended family stays.The double attached garage adds everyday ease with room for vehicles and storage, while the low-maintenance backyard is ready for summer BBQs, playtime, or simply unwinding after a long day. This home sits on a quiet street surrounded by pathways and green spaces, yet it’s just a short walk to local schools, shopping, dining, and transit. With quick access to major roads like Deerfoot and Stoney Trail, commuti ng around the city is a breeze.Offering size, layout, and location—all wrapped in a fresh and inviting package—this is a home that checks every box. Whether you're upsizing, relocating, or looking for a long-term family space, 373 Brightonstone Green SE is ready to welcome you home. (id:60626)
Real Broker
920 - 85 East Liberty Street
Toronto, Ontario
Welcome to this beautiful condo unit in the sought-after Liberty Village. Spacious bedroom, a sizable den, & two washrooms. It offers ample living space and an open-concept layout that combines the living, dining, & kitchen areas with granite countertops & S/S appliances. Enjoy the open balcony with the lake and CNE view and take advantage of the owned parking spot and locker. You'll love the convenience of having shopping, restaurants, Bars, cafes, banks & TTC at your doorsteps. 24hr Concierge/BB allowed. Price to sell W/Location/Parking & Locker. (id:60626)
Century 21 People's Choice Realty Inc.
1535 Jamaica Avenue
Prince Rupert, British Columbia
* PREC - Personal Real Estate Corporation. Welcome Home! This bright and beautifully maintained home is tucked away in one of Prince Rupert's quieter neighbourhoods. Built in 1992, it offers the perfect balance of comfort, community, and convenience. Inside, you'll find a sun-filled layout with 5 bedrooms+ den across both levels, ideal for families or flexible living. Downstairs, a large and lovely legal suite awaits, complete with private entrance and in-suite laundry. An optional second bedroom offers even more versatility for extended family or rental income. Outside, enjoy a generous west-facing deck, perfect for sunsets, gardening, or summer gatherings. This is a rare opportunity to own a spacious, move-in-ready home in one of Prince Rupert's most welcoming communities! (id:60626)
RE/MAX Coast Mountains (Pr)
36 Pony Path
Oshawa, Ontario
WELCOME TO 36 PONY PATH A BEAUTIFULLY RENOVATED TOWNHOME IN THE DESIRABLE WINDFIELD COMMUNITY OF NORTH OSHAWA. This modern and MOVE-IN-READY family home (over 1800SqFt) features a functional open-concept layout with stylish laminate flooring throughout the main and second floors. The BRAND NEW KITCHEN is a standout, boasting new cabinet doors and hardware, quartz countertops, stainless steel appliances (including a French door fridge, slide-in glass top stove, and hood fan), an undermount sink with a sleek arch faucet, and a stunning Carrera tile backsplash. Offering 4 generous bedrooms-all with large windows and excellent closet space-plus 3 bathrooms, this home provides ample space for the whole family. Enjoy the convenience of UPSTAIRS LAUNDRY, INTERIOR ACCESS FROM THE GARAGE, and A WALK-OUT TO YOUR PRIVATE BACKYARD perfect for relaxing or entertaining guests. The entire home has been FRESHLY PAINTED, and carpets have been professionally cleaned-just move in and enjoy! Located minutes from HWY 407/412, Durham College, University, Costco, restaurants, community center, and more. (id:60626)
Express Realty Inc.
21 Raspberry Rd
St. Albert, Alberta
Modern 2-storey home with LEGAL BASEMENT SUITE in the sought-after Riverside community of St. Albert. This home features an open-concept main floor with a spacious kitchen, walk-in pantry, and quartz counter tops throughout, including in all bathrooms. The primary bedroom offers a spa-like en-suite with a soaker tub, double sinks, and large front-facing windows that fill the space with natural light. Two additional bedrooms at the back of the home overlook the fully fenced and landscaped yard. The basement includes a separate entrance to a fully equipped 1 bedroom legal suite; ideal for extended family or rental income. A double detached garage and ample street parking complete this move-in-ready home. This is “The Chase” model by San Rufo Home; modern design, functional layout, and income potential all in one.” (id:60626)
Century 21 Masters
511 - 9582 Markham Road
Markham, Ontario
Welcome To This Luxury, Modern, Bright, And Spacious Arthouse Corner Unit. The Expansive Primary Suites Invite Relaxation, Offering The Best: Two Bedrooms + Den And Two Bathrooms, One With A Glass-Enclosed Standing Shower. Stainless Steel Appliances, Granite Countertops, And Ample Storage. This Building Is Known For Its Top-Tier Amenities, Including A Gym, Hot Tub, Party Room, Game Room, And Guest Suite, With Plenty Of Visitor Parking.Steps Away From Grocery Stores, Retail Outlets, And Dining Options, Near Parks And Playgrounds For Outdoor Enjoyment! The Markville Shopping Mall And The Markham Stouffville Hospital Are Minutes' Driving. Mount Joy Go Station Steps From Your Door.Everything You Need At Your Doorstep! Don't Miss This Gem. (id:60626)
Homelife/future Realty Inc.
319 12258 224 Street
Maple Ridge, British Columbia
Discover this lovely 2-bedrm, 2-bath + den suite in the desirable Stonegate community. With a spacious layout & plenty of natural light, this south facing home features an open-concept design & private covered balcony, newer appliances, granite countertops, S/S appliances & xlrge laundry room! Primary bedrm includes a lovely ensuite and walk in closet. Second bedrm w full bath provides addtl room for guests & or family. The spacious den makes an ideal home office, 3rd bedrm, or extra storage space. Includes 1 gated, underground, parking spot 1 storage locker. Conveniently located near shops, parks, senior centre, library, rec centre, walking distance to all amenities. A very well-cared-for home is ready to welcome its next owner! Pets welcomed. (id:60626)
Royal LePage Elite West
722 Weir Crescent
Warman, Saskatchewan
Welcome to 722 Weir Crescent, a beautifully designed 1,737 sq. ft. modified bi-level located in the heart of Warman, just steps from The Legends Golf Course. This home offers a functional layout, quality finishes, and modern style throughout. The spacious front entryway with soaring ceilings creates an impressive welcome. The main floor features an open-concept living space with 9’ ceilings, large windows, and luxury vinyl plank flooring throughout the main areas. The kitchen includes full ceiling-height cabinetry, quartz countertops, a large island, and a full set of appliances. The private primary suite is located on its own level and features a walk-in closet and a 5-piece ensuite with ceiling-high tiled walls, dual sinks, and a custom tiled shower. Two additional bedrooms are located on the main level, along with a 4-piece bathroom featuring matching ceiling-height tile and a dedicated laundry room for added convenience. Carpet is included in all bedrooms and the upper-level primary suite. Additional highlights include high-end fixtures and millwork, a duradek (not covered) deck off the dining area, and an insulated, heated triple attached garage—perfect for extra storage or workspace. The basement is open for future development to suit your needs. Located on a quiet street in a family-friendly neighbourhood, this home offers close proximity to schools, parks, shopping, and commuter routes. Contact your favourite agent today for more information. NOTE: Photos are for reference, colours and finishes may vary. (id:60626)
RE/MAX Saskatoon
















