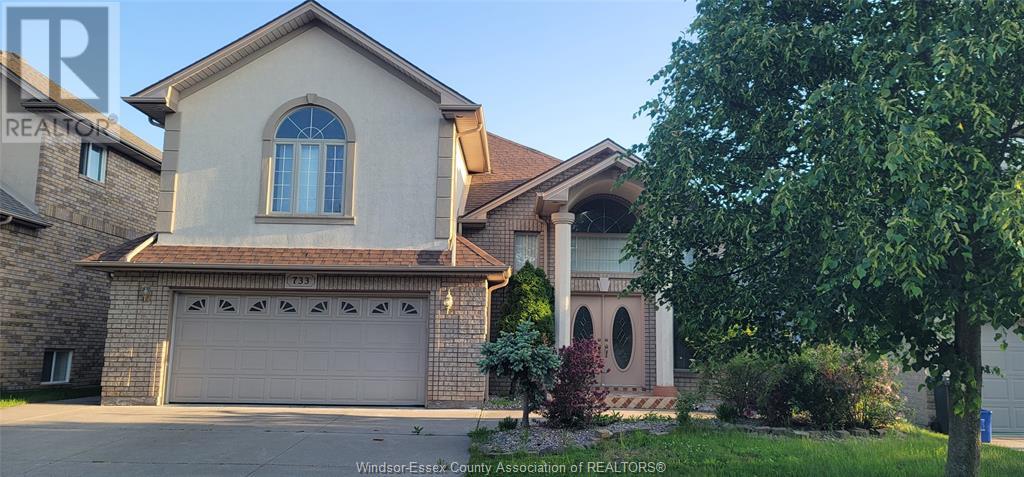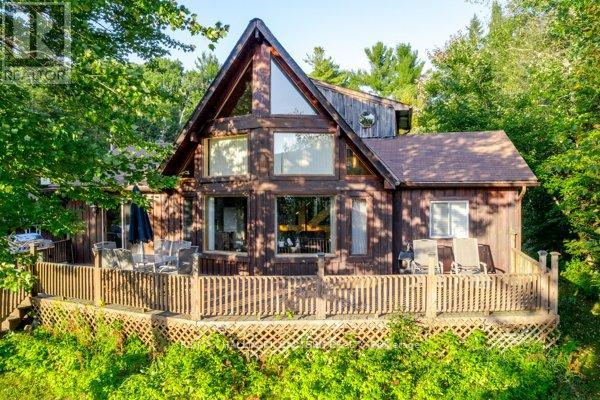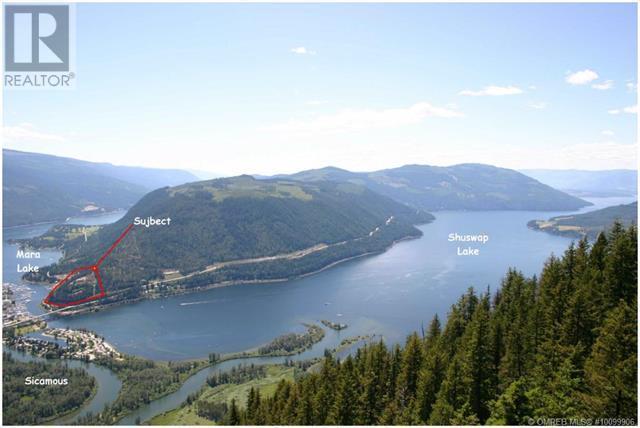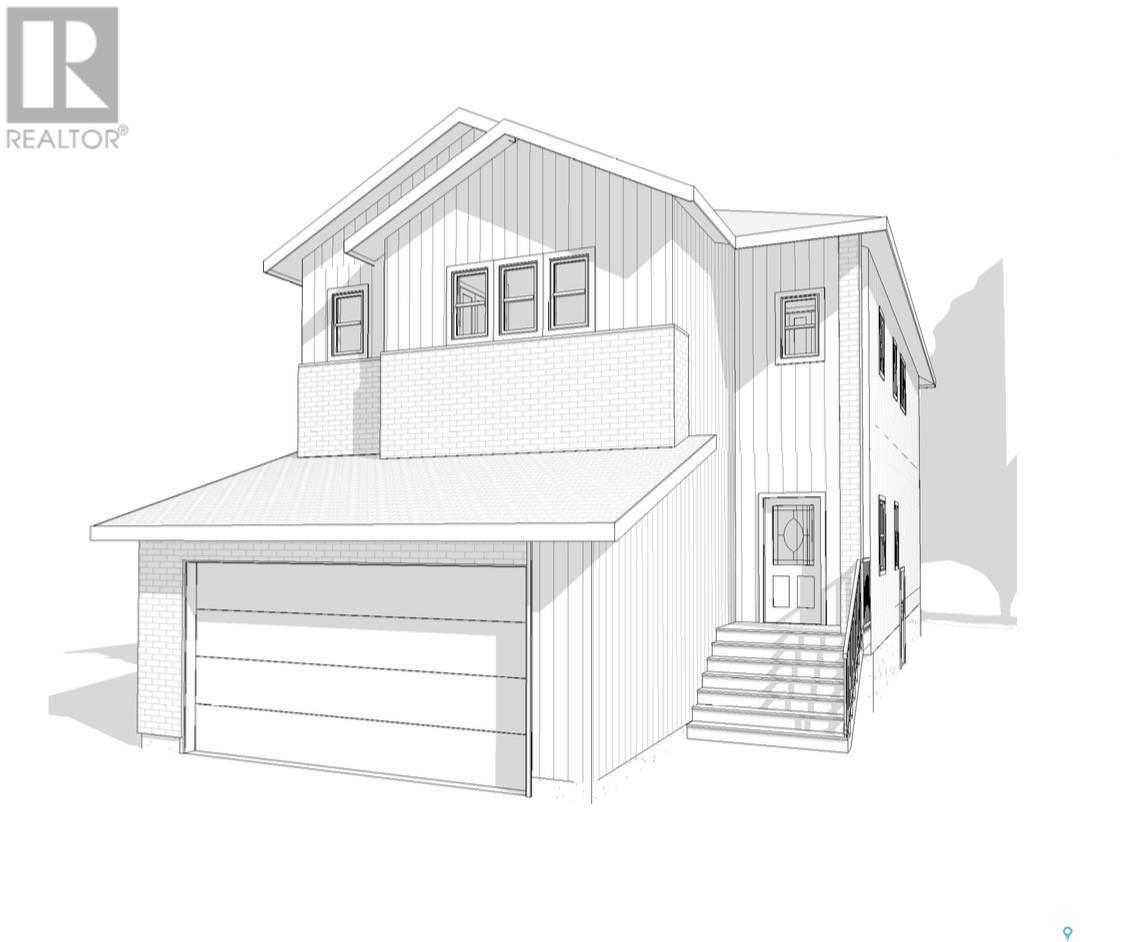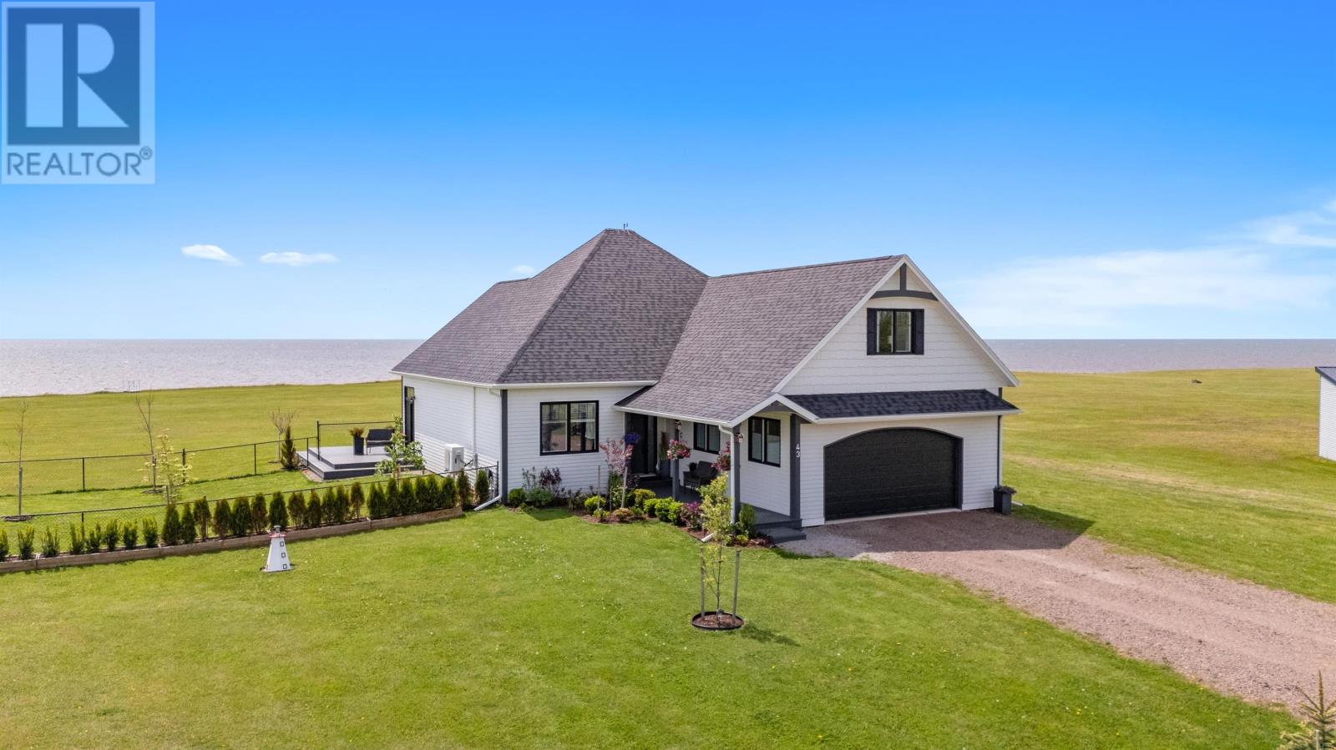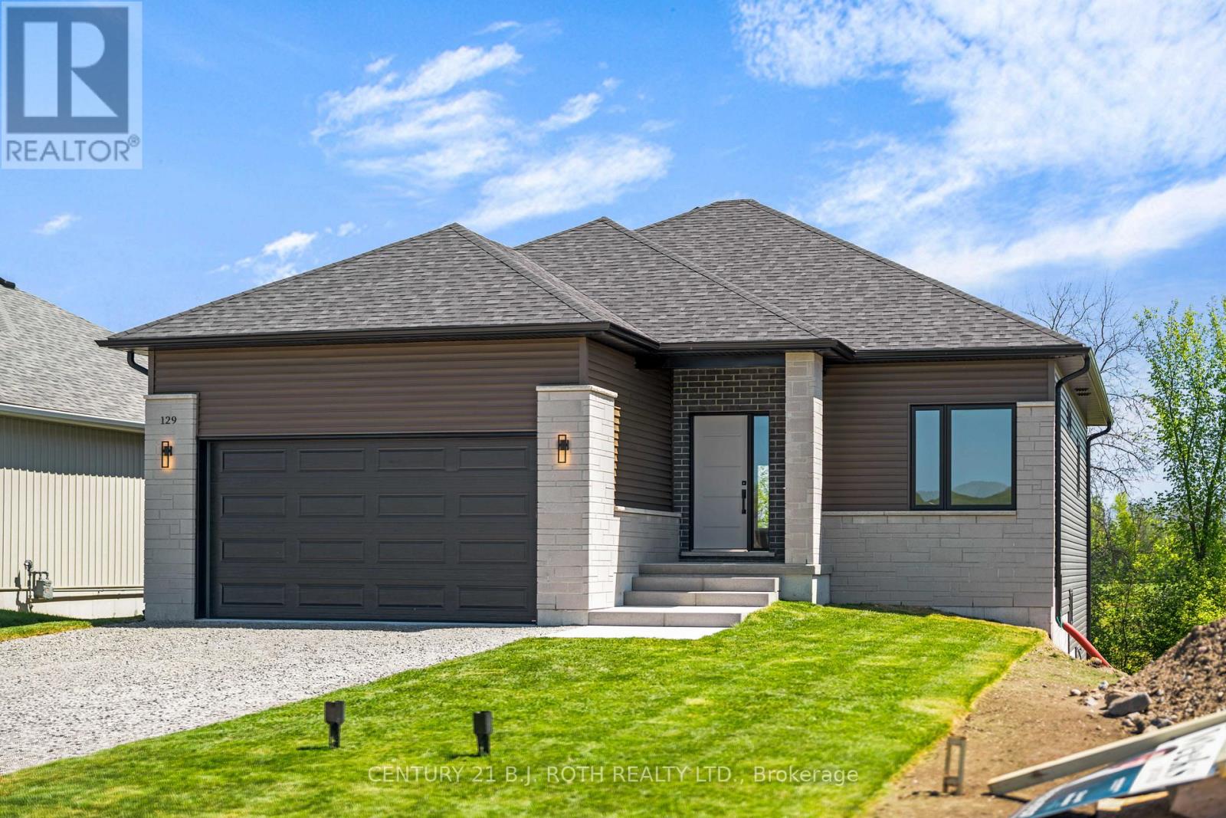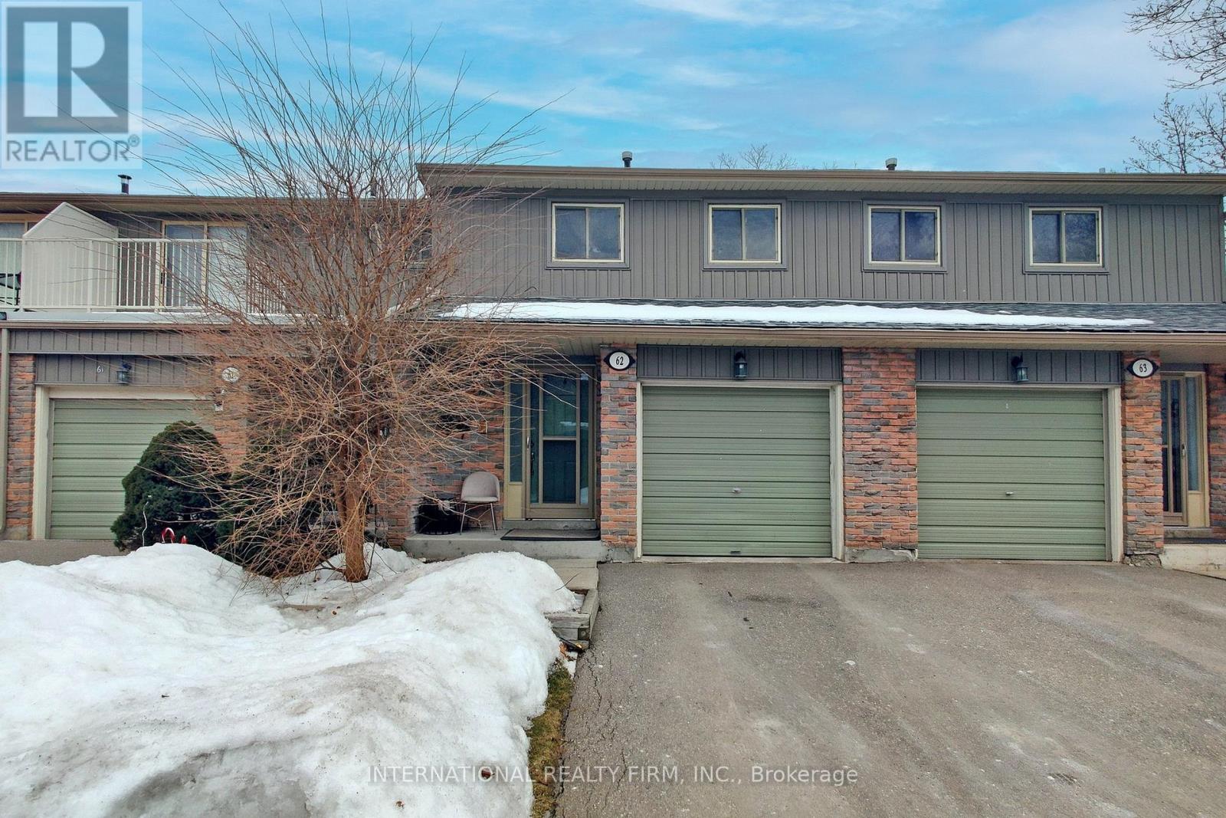733 Massimo Crescent
Windsor, Ontario
Immerse yourself in a sophisticated residence set in one of the most sought-after neighborhoods. With 6 spacious bedrooms, 3 full baths, and the luxury of 2 modern kitchens and two laundry spaces. Ideal for multi-generational living or potential rental with grade entrance. Nestled near scenic man-made lakes, this home invites you to explore nature with nearby trails beckoning for morning jogs or evening strolls. 5 minute drive to St Clair college and 10 minutes to University of Windsor, Bridge/ Tunnel to USA, Downtown and Riverfront. Swift highway access means easy commutes. (id:60626)
Remo Valente Real Estate (1990) Limited
668 Lily Mac Boulevard
Windsor, Ontario
BUILT AND READY FOR POSSESSION!! STILL AVAILABLE FOR YOUR COLOR SELECTIONS!! JUST WHAT YOU'VE BEEN WAITING FOR. BRAND NEW SUPER HIGH END LUXURIOUS MODERN STYLISH SEMI-RANCHE UNITS IN A AMAZING SOUTH WINDSOR LOCATION!! STUNNING CURB APPEAL, LRG INVITING FOYER LEADS YOU TO THE OPEN CONCEPT MAIN LVL W/SOARING 12 FOOT CEILINGS. CUSTOM KITCHEN W/MASSIVE ISLAND, QUARTZ COUNTERS A STANDARD. WIDE OPEN CONCEPT LIV RM/DIN RM - SUPER SPACIOUS AND BRIGHT, 2BDRMS & 2 FULL BATHS TOTAL ON MAIN LEVEL. MAIN FLOOR LAUNDRY - LAVISH ENSUITE BATH WITH DOUBLE SINK & GLASS TILED SHOWER & W-IN CLST. LARGE COVERED REAR PORCH WITH AGGREGATE CONCRETE. DOUBLE CAR ATTACHED GARAGE. FINISHED CONCRETE DRIVEWAY, FULLY LANDSCAPED AND ALL APPLIANCES INCLUDED! ONLY THE HIGHEST QUALITY FINISHES THROUGHOUT - YOU WILL BE IMPRESSED! COME VISIT THE MODEL HOME TODAY! PEACE OF MIND W/7 YRS OF NEW HOME WARRANTY W/TARION!! CLOSE TO EVERYTHING! (id:60626)
RE/MAX Capital Diamond Realty
152a Paradise Landing Road
Hastings Highlands, Ontario
Welcome to your ideal lakeside retreat nestled on a spacious level lot with 132ft of shoreline along the shores of Baptiste Lake. This versatile property presents a charming 4 season home or cottage boasting an inviting open-concept layout that seamlessly integrates the kitchen, dining and living areas, all offering breathtaking views of the lake. On the main floor, discover 2 cozy bedrooms, a well appointed 5-piece bathroom, and convenient laundry facilities. Ascend to the master bedroom loft, where panoramic vistas of the lake await, 3-piece ensuite, a walk-in closet, and ample storage space. The property is equipped with 100 amp service to the garage, ensuring ample power for all your needs. A newly laid circle gravel driveway provides parking for up to 20 vehicles, while a lean-to garage extension offers additional storage options. Delight in waterfront living with the newly installed 50+ft floating dock, perfect for launching aquatic adventures. Additional features include a brand-new barn style shed for storing outdoor equipment, raised garden beds equipped with a convenient watering system and the ultimate privacy amidst stunning water views, captivating sunsets, and abundant wildlife. Enjoy the myriad recreational opportunities afforded by the expansive Baptiste Lake, renowned for its excellent fishing and ideal for boating enthusiasts. The property's proximity to vast stretches of crown land invites exploration via ATV or snowmobile, while hunting enthusiasts will appreciate the abundant wildlife in the surrounding area. Whether you seek tranquil relaxation or thrilling outdoor adventures, this lakeside haven offers the perfect blend of comfort, convenience and natural beauty. **EXTRAS** Included in AS IS condition: Dining table & chairs, 2 couches that include pull out beds, coffee table set, canoe bookshelf, fireplace cabinet, queen captain bed, double/single bunk bed, dresser, wall mount fireplace and TVs (id:60626)
RE/MAX Hallmark Eastern Realty
5804 Keeping Co Sw
Edmonton, Alberta
Stunning 2-storey home located in Keswick on the River featuring a HUGE BACKYARD, BACKING GREEN SPACE, beautifully maintained and full of upgrades! The main floor offers a den with double-sided fireplace shared with the living room, plus luxury vinyl plank and tile throughout. The chef’s kitchen features built-in stainless steel appliances, quartz countertops, white cabinetry, glass tile backsplash, a walk-through pantry, and custom mudroom. Upstairs offers a vaulted bonus room, wide hallway, 2 spacious bedrooms with walk-in closets, and a stylish main bath. The primary suite boasts a walk-in closet and spa-like ensuite with double vanity, soaker tub, and oversized glass shower. The NEWLY FINISHED BASEMENT includes an IN-LAW SUITE with a 4th bedroom, living space, and kitchenette, perfect for extended family or guests. Additional features: tankless water heater and central vac rough-in. Close to schools, shopping, trails, and quick access to Anthony Henday. A perfect blend of luxury, space, and location! (id:60626)
Sweetly
500 Old Spallumcheen Road
Sicamous, British Columbia
23 Acres overlooking the City of Sicamous, this property offers stunning views of both Shuswap & Mara Lake along with the Town of Sicamous. Property is fully serviced including paved road. Right across the channel in the heart of Sicamous, down the road from on of the areas most beautiful Golf courses, Hide Mountain and the new Shuswap North Okanagan Rail Trail . Unique prime location for development or use as a single family lot. The City of Sicamous is a very co-operative towards developers and is very eager to have this property developed. All offers are subject to Court approval. (id:60626)
Homelife Salmon Arm Realty.com
162 Vansickle Road
St. Catharines, Ontario
Welcome to 162 Vansickle Rd. Your ideal family home in the highly desirable Club Roma area and within the Power Glen school district. This beautifully finished 3+1 bedroom, 2 full bathroom backsplit offers space, style, and flexibility across four fully developed levels perfect for growing families or professionals working from home.The main level has been completely reimagined with a custom-designed layout that showcases a designer kitchen featuring a statement quartz-topped dining island, stylish backsplash, custom hood fan, and dedicated beverage serving area tailor-made for effortless entertaining. Upstairs, you'll find three generous bedrooms and a 4 piece bathroom. The primary bedroom boasts both his and her closets, including a walk-in, with ensuite privilege for added convenience.The lower-level family room is a cozy retreat with high ceilings, large above-grade windows, and a gas fireplace as the focal point. This level also includes a fourth bedroom and a second full bathroom ideal for guests, teenager or a private office space.The basement level provides a large, versatile flex space currently used as a gym and additional recreation area offering even more room to grow and personalize.Outside, enjoy a spacious backyard, large deck off the kitchen, and a double-car garage. Located near top-rated schools, scenic parks, walking trails, the hospital, and every shopping amenity you could need, this home truly has it all. Dont miss your chance to own this thoughtfully updated and meticulously maintained property in one of St. Catharines most desirable areas! (id:60626)
Royal LePage NRC Realty
37533 Range Road 241
Rural Red Deer County, Alberta
Welcome to this stylish 2 storey home located on a gorgeous acreage setting. Main floor is living room, kitchen and dining room with a 2 piece bath and entry into the attached garage. Upstairs brings us the primary bedroom along with 3 more bedrooms as well as a 3 piece bath, and a storage room. The basement is not finished but includes laundry, a cold room, utility room and lots of storage. Over 1800 sq ft above grade. The 38' x 38' shop with 2 drive in doors, has underfloor heat roughed in, very modern looking built with tin exterior to last a lifetime. The barn / quonset is roughly 38 x 100 with 14' x 14' box stalls up front for horse pens and lots of storage in the back where they store hay bales for feed. Horse shelters, auto waterers for the animals and a 12 x 12 shed is included with out buildings. The water well is 12 years old, has a septic tank and pump out system. Upgrades are house shingled in 2023, furnace is only 10 years old, recent tankless hot water installed, and water softener. Many newer vinyl windows. A total of 29.65 acres with lots of room to pasture cattle or horses and a large home that shows well. Less than 1 km off of pavement and only 20 minutes to the edge of Red Deer. Come escape to the country, bring your horses and have hours of riding time on your own property. (id:60626)
Royal LePage Network Realty Corp.
5210 E Green Crescent
Regina, Saskatchewan
Under Construction – Exceptional New Build in Greens on Gardiner. Welcome to 5210 Green Crescent, a highly sought-after address in the heart of East Regina's prestigious Greens on Gardiner neighbourhood. This beautifully designed two-storey home backs onto tranquil green space, offering a perfect blend of privacy and natural beauty. Boasting 2,393 sq. ft. of thoughtfully planned living space, this home features a total of five bedrooms and three bathrooms, including a convenient main-floor bedroom and 3-piece bath—ideal for guests or multi-generational living. The open-concept layout is both functional and stylish, with a spacious living room that seamlessly connects to the dining area and modern kitchen—perfect for everyday living and entertaining. The kitchen and dining areas are designed with both form and function in mind, making gatherings effortless and enjoyable. Upstairs, you'll find four generously sized bedrooms, including two with private ensuite bathrooms. The primary suite is a true retreat, offering a luxurious 5-piece ensuite and a large walk-in closet. A bonus room adds valuable extra living space, and second-floor laundry adds everyday convenience. Additional highlights include a double attached garage, side entrance for a potential future suite—ideal for extended family or rental income—and prime access to parks, walking paths, schools, and amenities. If you're looking for location, space, and luxury, this home delivers it all. (id:60626)
Exp Realty
43 Stacy Lane
St. Nicholas, Prince Edward Island
Welcome to your dream waterfront retreat! This breathtaking home is designed to impress with its open-concept layout, seamlessly blending modern sophistication with the warmth of natural light that pours in from the moment you step through the door. With panoramic water views and a thoughtfully designed interior, this home offers an unparalleled living experience. The heart of the home is the spacious living area, featuring soaring high ceilings that enhance the sense of openness. The newly installed floors add a touch of elegance, complementing the sleek new fixtures and stylish hardware throughout. The modern kitchen is a chef?s delight, boasting high-end appliances, custom cabinetry, and ample counter space, making it perfect for both casual family meals and entertaining guests. This stunning home offers three generously sized bedrooms, each designed with comfort and relaxation in mind. The primary suite is a true retreat, complete with a spa-like ensuite washroom featuring brand-new finishes, a luxurious soaking tub, and a spacious walk-in shower. The additional bedrooms are equally inviting, ideal for family members or guests, with easy access to the beautifully updated secondary washrooms. Situated on an expansive 1.34-acre waterfront lot, this property provides a rare opportunity to enjoy breathtaking views of the Confederation Bridge right from your own backyard. Whether you?re sipping your morning coffee on the deck or watching the sunset over the water, this home offers an unbeatable connection to nature. The double car garage provides plenty of storage and convenience, while the large driveway ensures ample parking space for visitors. Nestled in the peaceful community of St. Nicholas, this home offers the perfect balance of seclusion and accessibility. Enjoy the tranquility of waterfront living while still being within a short drive of essential amenities, shopping, dining, and recreational activities. (id:60626)
RE/MAX Charlottetown Realty
129 Brandon Avenue
Severn, Ontario
At this price point, with premium finishes, this stunning brand-new Wincore Homes first showpiece in the area is bringing affordability back without compromising on quality of materials with a full Tarion warranty, this home is not just a structure; it's a sanctuary designed for modern living & crafted with care. This is a home to be proud of! Nestled in the heart of the charming town of Coldwater, yet just minutes to the 400 highway, this home boasts a thoughtfully designed layout, featuring no neighbors behind, ensuring your privacy and peace. As you approach, you'll notice the stunning exterior with superior finishes, including a striking stone front elevation and energy-efficient windows that frame the picturesque views of the tranquil hills &fields behind. Step inside to discover an inviting atmosphere flooded with natural light from oversized windows. The main floor features soaring 9' ceilings, engineered hardwood flooring, & a spacious living area that flows effortlessly into a gourmet kitchen. The heart of this home showcases quartz countertops, a large kitchen island perfect for gatherings, and top-of-the-line cabinetry that caters to your culinary dreams.Imagine unwinding in your large backyard, accessible through a full walk-out basement that feels like an extension of your living space. Whether you're hosting summer barbecues or enjoying quiet evenings, this outdoor oasis is perfect for creating cherished memories.This home is an ideal fit for young families seeking a nurturing environment or retirees ready to embrace a low-maintenance lifestyle that comes with a new build. Coldwater's quaint charm, with its unique shops and local town grocery store just a walk away. A full list is proudly available upon request of all the special features and upgrades in this home from 200amps to HRV to 800 series doors to pot lights; the list is long. We dare you to compare the finishes in this remarkable home that truly has everything you want with nothing you don't (id:60626)
Century 21 B.j. Roth Realty Ltd.
44 Fraser Drive
Quinte West, Ontario
Coming soon 'The Galeere' , this 2536 sq ft, two-storey, 3-bedroom, 3-bathroom home perfectly blends modern style with family conveniences. You'll love the luxurious comfort of in-floor heating throughout the open concept main floor with 9ft ceilings. Including the bright Living room with cozy gas fireplace and formal dining room. Convenience of inside entry from the double-car garage, to the large main floor laundry room. Upstairs are will find 3 generous bedrooms including the Primary suite with his & hers walk in closets and spa like ensuite. All this, set in the charming, historic Batawa Community a place designed for you to live, work, and play. From spring through fall, explore scenic trails along the Trent River, perfect for hikes, leisurely strolls, or bike rides. In winter, hit the slopes right at Batawa's own ski hill. Come join a friendly community and enjoy everything it has to offer! Extras include a paved driveway, landscaped sod, and a 7-year warranty for peace of mind. (id:60626)
Royal LePage Proalliance Realty
62 - 60 Hanson Road
Mississauga, Ontario
LOCATION, LOCATION, LOCATION! Move-in ready and beautifully maintained, this charming townhome offers 3 spacious bedrooms and a finished walk-out basement with rental potential. The bright primary bedroom features a private 2-piece ensuite, while the basement boasts a modern 3-piece bath, perfect for extended family or additional income. Enjoy unmatched convenience just minutes to Square One, top-rated restaurants, cafés, shops, schools, and medical services. Commuters will love being steps to Cooksville GO Station with quick access to major highways. This is the ideal home for first-time buyers, investors, or growing families. Don't miss this rare opportunity! Won't Last... (id:60626)
International Realty Firm

