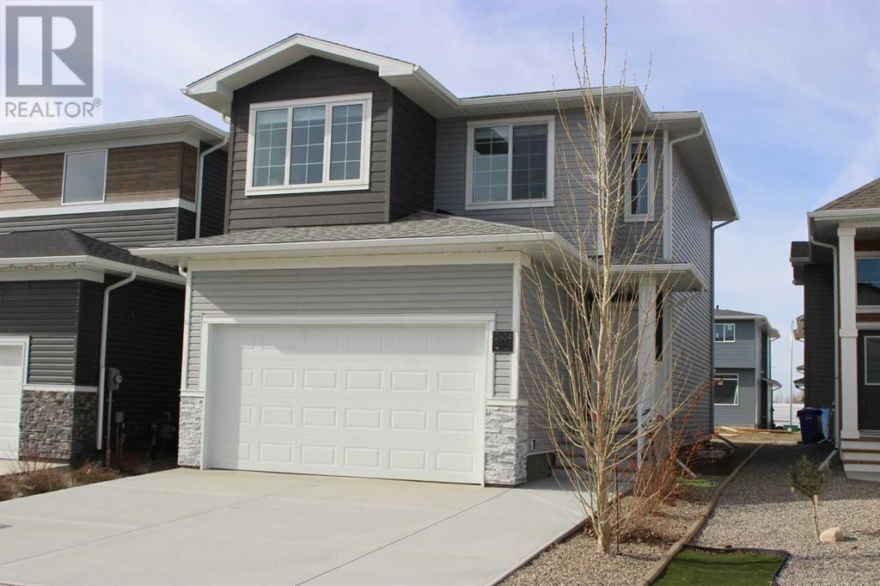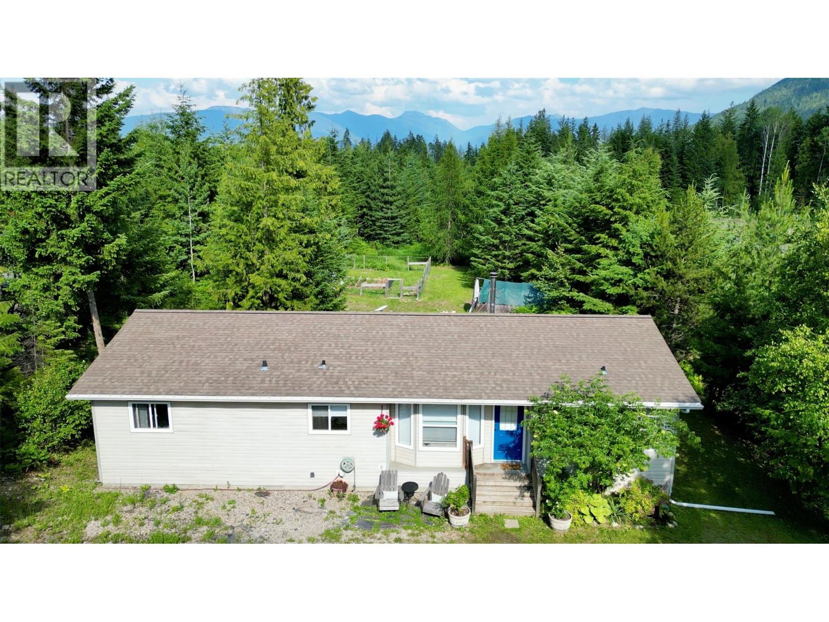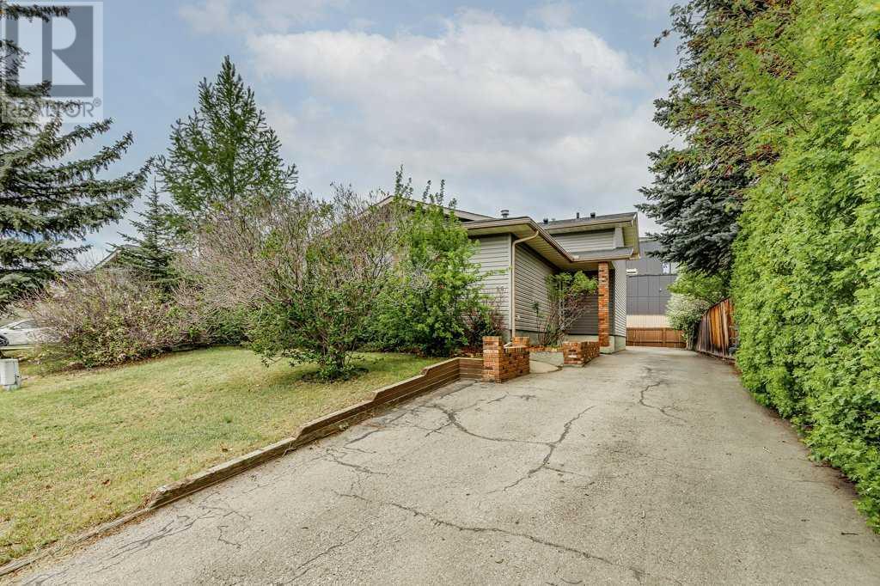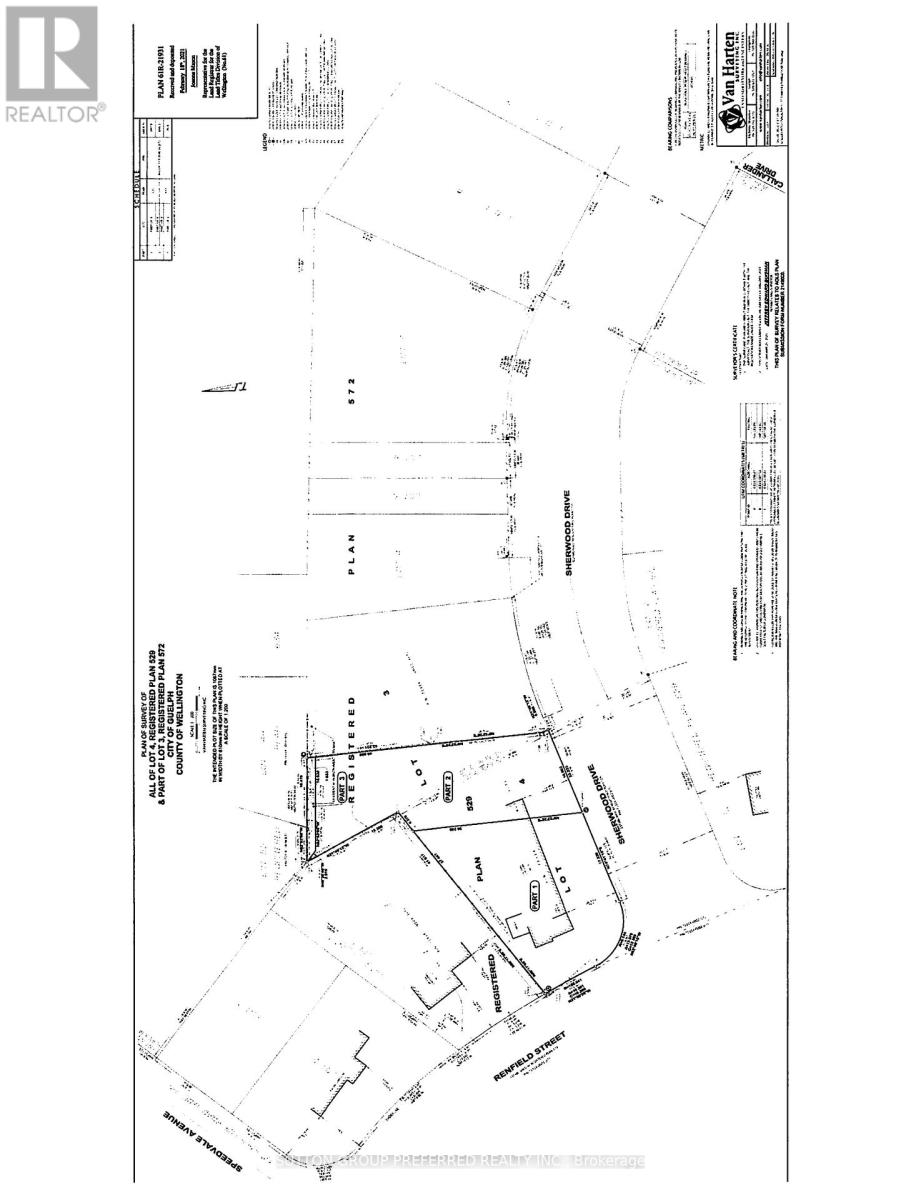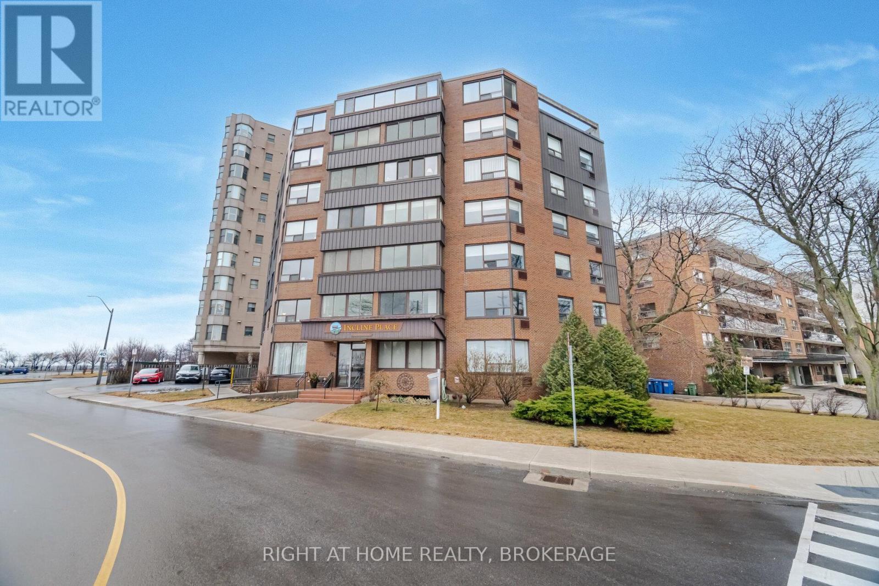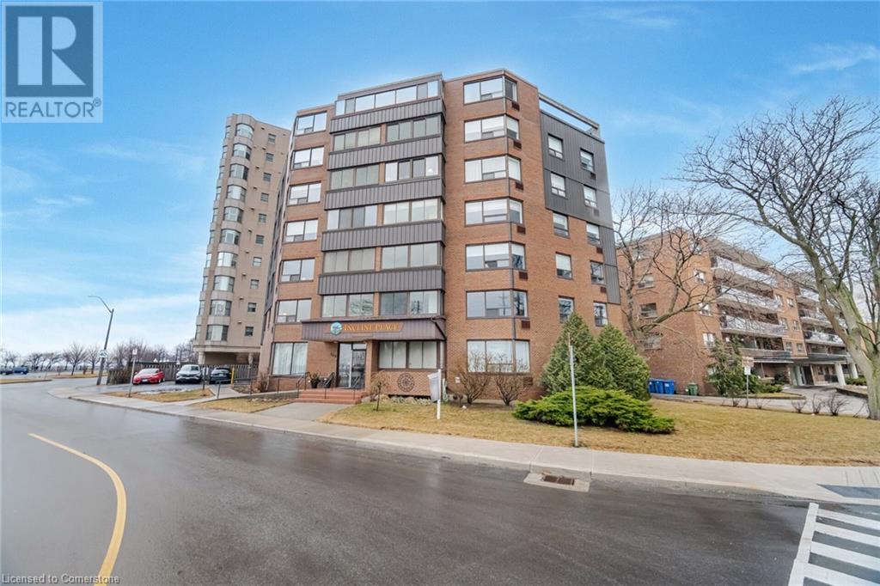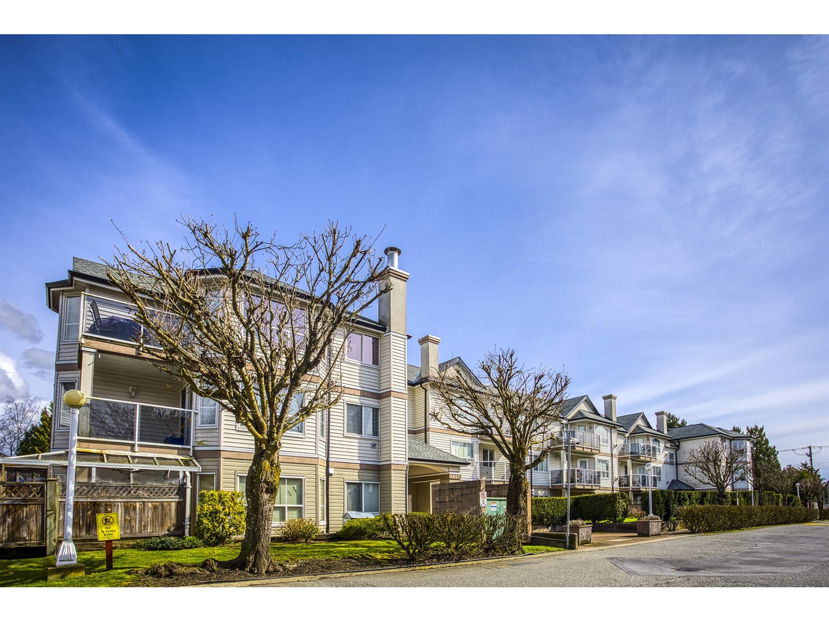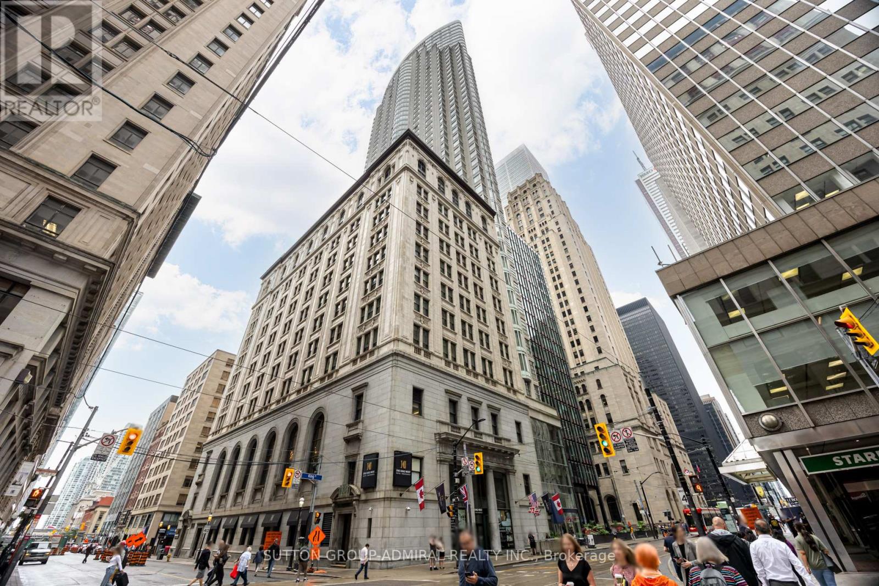878 Barrydowne Road
Sudbury, Ontario
Welcome to 878 Barrydowne Road, one of the best locations for your commercial business with prominent exposure and over 100ft of frontage on Barrydowne Road (corner lot with traffic light directly in front of building). This commercially Zoned property is perfect for a small dine-in restaurant with the potential to have 1300sqft , plus a full unfinished basement for storage as well as an accessory storage loft. Currently vacant and easy access. (id:60626)
Lake City Realty Ltd. Brokerage
33 Perrenial Lane
East Ferris, Ontario
Escape to your own private waterfront retreat with this charming property for sale. Nestled along the serene shores of a glistening lake, thispicturesque hideaway offers a tranquil oasis for those seeking solace and rejuvenation. This 4 season 2 bedroom home on beautiful LakeNosbonsing is a must see. The main floor features a spacious living room with, a beautiful kitchen/dining complete with new stainless steelappliances, and a gorgeous deck that overlooks the lake! The upper level features a great family room, 2 bedrooms, 4pc bath with new stackablelaundry machines. Many recent updates in the last years include; new furnace, UV water system, Stainless kitchen appliances,Washer dryer, andhot water tank. With its secluded location and proximity to outdoor activities such as fishing, swimming, and snowmobiling trails, this waterfrontproperty is the epitome of a dream escape, beckoning you to create memories that will last a lifetime. (id:60626)
Right At Home Realty
2604 45 Street S
Lethbridge, Alberta
Two separate double garages in SouthBrook for under 600k? Yes. Double attached and a double detached garages are available with this amazing must see, "brand new" 2 storey home built by Stranville Living back in 2021. You read that correctly. Although this home was built in 2021, and it is fully furnished, it has never actually been lived in. The owner had the home built for a friends and family situation that never transpired, so it is technically a 4 year old, "brand new" home! The layout was based on the Stranville Westray house plans, but has had numerous tweeks and upgrades including extended kitchen cabinets and an oversized island. The owner also added central A/C, window coverings, 6 appliances, and a 19' x 20' double detached rear garage. Literally its a turnkey, move in ready home with beds, couches, TV's kitchen tables, you name it. Maybe it could be used for a VRBO, or executive style rental type home. So many options! Easy to show and quick possession is possible. And don't overlook the short 5 minute walk for your littles to the shiny new Elementary School! Do the math, and the value offered here will make this home an easy purchasing decision! (id:60626)
RE/MAX Real Estate - Lethbridge (Picture Butte)
700 Heyland Road
Balfour, British Columbia
Welcome to 700 Heyland Road, a charming and well-maintained home in the desirable community of Balfour, BC. Nestled on a spacious 0.97-acre flat lot, this 5-bedroom, 2-bathroom home offers ample space for a growing family or first-time homebuyers looking to add value to the property. The property features a fenced garden, a cozy fire pit area, and plenty of room to develop further, whether for gardening, play, or for future projects. Inside, you’ll find a bright and inviting open-concept living space, perfect for entertaining or family gatherings. The home boasts beautiful, updated flooring throughout and a wood-burning fireplace, creating a warm and welcoming atmosphere. The walkout patio off the living area provides easy access to the backyard, ideal for outdoor dining or relaxing. With lots of parking space, you’ll have room for all your vehicles, boats, or RVs, making this home as functional as it is attractive. The neighborhood is family-friendly, offering a peaceful setting with easy access to local amenities and recreational activities. This home has been lovingly cared for, with recent updates that make it move-in ready and perfect for someone looking for a low-maintenance, yet spacious property. Don’t miss out on this wonderful opportunity to own a slice of Balfour! (id:60626)
Fair Realty (Nelson)
16 Ridgegate Way Sw
Airdrie, Alberta
Incredibly located just 2 doors from Nose Creek Park encouraging tranquil walks on the expansive pathway that winds alongside the creek. Want something more urban? This unsurpassable location has the best of both worlds! Walk out your front door in the other direction and bam you’re on Main Street with endless shops, restaurants, services and amenities. Then come home to a private, extremely quiet sanctuary with a heated garage! This charming home is well maintained with many upgrades already completed. The roof shingles, vinyl siding, eaves troughs and downspouts on both the house and garage were replaced in 2015 plus extra insulation was added. New natural gas hot water heater (2018), Telus internet Fibre Drop installed (2019), 2 bathroom fans replaced (2019/2021) and the upper level carpet was replaced with durable laminate in 2 bedrooms and the hallway (2023). Natural light streams into the living and dining rooms from extra south-facing windows illuminating the hardwood floors and creating a bright and airy gathering and entertaining space. The kitchen is well laid out with a plethora of cabinets and drawers plus corner windows for seemingly infinite sunlight. Retreat at the end of the day to the upper level primary bedroom with its own private ensuite, no need to share with the kids! Both additional bedrooms are spacious with easy access to the 4-piece bathroom. Put your feet up and relax in front of the floor-to-ceiling brick encased fireplace in the family room. A separate flex area is great for a home office or study space. French doors lead to the backyard oasis promoting a seamless indoor/outdoor lifestyle. And there is still a fully finished basement with a huge rec room and included billiard table and shuffleboard for friendly games nights with friends and family. Enjoy casual barbeques and time spent unwinding in the backyard privately nestled behind the HEATED double detached garage with an extra long drive for loads of additional parking or an RV. St eps away from the nearly completed Multi-Use and Library Facility. Don’t miss your chance at this solid home in an unbeatable location! (id:60626)
First Place Realty
6 Sherwood Drive
Guelph, Ontario
Prime Building lot in an excellent area. This lot was the site of a previous home. All dimensions to be verified .Dont miss the rare opportunity. Contact the city regarding multiple unit possibility on this lot. (id:60626)
Sutton Group Preferred Realty Inc.
201 - 166 Mountain Park Avenue
Hamilton, Ontario
Welcome to Unit 201 at 166 Mountain Park Avenue, a well-maintained 1,414 sq. ft. condo in an exclusive, smoke-free 12-unit building. Offering three bedrooms and two full bathrooms, this unit is perfect for those seeking a spacious and comfortable home in a highly desirable location. Step inside to an inviting open-concept living and dining area, freshly painted and professionally cleaned. The spacious kitchen features granite countertops and ample cupboard space, making meal preparation a breeze. The three-season solarium adds additional flexible space, perfect for a reading nook or home office. This second-floor unit includes steam-cleaned carpets throughout, providing warmth and comfort. Surface parking and an exclusive-use locker are included, along with access to a rooftop garden patio with BBQ, a small gym, and a meeting room. Located just steps from the Mountain Brow Promenade and Wentworth Stairs, this home is ideal for those who enjoy an active lifestyle. Plus, it's within walking distance to Concession Streets vibrant shops, restaurants, Juravinski Hospital, and the Zoetic Theatre. (Only Service Dogs Allowed) (id:60626)
Right At Home Realty
166 Mountain Park Avenue Unit# 201
Hamilton, Ontario
Welcome to Unit 201 at 166 Mountain Park Avenue, a well-maintained 1,414 sq. ft. condo in an exclusive, smoke-free 12-unit building. Offering three bedrooms and two full bathrooms, this unit is perfect for those seeking a spacious and comfortable home in a highly desirable location.Step inside to an inviting open-concept living and dining area, freshly painted and professionally cleaned. The spacious kitchen features granite countertops and ample cupboard space, making meal preparation a breeze. The three-season solarium adds additional flexible space, perfect for a reading nook or home office.This second-floor unit includes steam-cleaned carpets throughout, providing warmth and comfort. Surface parking and an exclusive-use locker are included, along with access to a rooftop garden patio with BBQ, a small gym, and a meeting room.Located just steps from the Mountain Brow Promenade and Wentworth Stairs, this home is ideal for those who enjoy an active lifestyle. Plus, it's within walking distance to Concession Street’s vibrant shops, restaurants, Juravinski Hospital, and the Zoetic Theatre. (Only Service Dogs Allowed) (id:60626)
Right At Home Realty
214 12769 72 Avenue
Surrey, British Columbia
Fantastic location right across from Kwantlen Polytechnic University! This unit is perfect for families with young kids - walking distance to elementary and high schools, shopping centers, and an athletic park right behind the complex. Public transit is steps away with direct buses to Richmond and Scott Road SkyTrain. The complex had a new roof last year, and inside you'll find a brand-new washer and dryer. Two spacious storage lockers included. A wonderful investment opportunity with easy rental potential near the university! (id:60626)
Renanza Realty Inc.
2007 - 1 King Street W
Toronto, Ontario
Welcome To One King West. Hassle Free Investment With Positive cash flow From Day One.Currently Registered In The Hotel Rental Pool, 1.2 Factor. This Fully Furnished Unit FeaturesOpen Concept & High Ceiling. The Perfect Pied-A-Terre In The Heart Of The City. Luxury 24 Hr Hotel Services Available; All Of This, With The Financial District At Your Doorstep. DirectAccess To Ttc, The PATH, Shopping, Bars & Restaurants. (id:60626)
Sutton Group-Admiral Realty Inc.
263 North Street
Fort Erie, Ontario
Welcome to 263 North Street, Fort ErieNestled on a beautiful tree-lined street, this charming home offers comfort, convenience, and thoughtful updates throughout. Located just minutes from the QEW, the Niagara River, and the scenic Friendship Trail, 263 North Street is ideal for those seeking a quiet neighborhood with easy access to amenities, outdoor recreation, and commuting routes.Step inside to discover a modern kitchen, updated in 2019, complete with a cozy dinette areaperfect for casual meals, morning coffee, or catching up with friends. The home features newer flooring throughout and a spacious, sun-filled living room with large windows that bring in plenty of natural light.The main floor includes two well-sized bedrooms and a 4-piece bathroom, tastefully renovated in 2017 with clean, modern finishes. The fully finished basement adds significant living space with a third bedroom, a newly completed second full bathroom, and a bright recreation room both completed in 2024 ideal for movie nights, a home office, or even an in-law suite.The large, private backyard is fully fenced (2021), offering a secure and serene space for relaxing, entertaining, or letting kids and pets roam freely. A brand new shed (2025) provides extra storage for tools and outdoor equipment, and the attached garage with inside entry adds even more convenience.Major mechanical systems were all recently updated in 2023, including a new furnace, air conditioning unit, and hot water tank, offering peace of mind for years to come.With numerous quality upgrades and ongoing care over the years, this home is truly move-in ready. Whether you're a first-time buyer, downsizing, or looking for a smart investment, this well-maintained property in a desirable location has something for everyone. Don't miss your chance to own this gem, book your showing at 263 North Street today! (id:60626)
RE/MAX Niagara Realty Ltd
1202 - 135 Marlee Avenue
Toronto, Ontario
Wow! Incredible value for over 1000 sqft with 2 bed 1.5 bath, parking & locker! Updated & immaculately maintained. Finally a condo you can actually grow into or downsize into, with a functional and versatile layout. A convenient large front hall closet sets the tone for storage space. Kitchen features a large island (with bar seating), stainless steel appliances, pot lighting, double sink and opens to the living and dining spaces. Living & dining rooms are finished with premium laminate, crown moulding, contemporary lighting and walkout to balcony. Deep & wide balcony (114 sqft) allows for outdoor furniture, BBQ (permitted) and features sunny western views. Primary bedroom boasts 2 piece ensuite, walk-in closet & floor-to-ceiling windows. Large second bedroom with double closet & floor-to-ceiling windows. 4pc main bath with shower-tub combo. Convenient ensuite locker/storage room or pantry, in addition to exclusive locker. Well managed building with pool & exercise room. Friendly & respectable residents. Condo fees cover all utilities. Laundry can be added to the unit. Quick & easy access to Yonge-University Line, Eglinton Cross Town (soon to open!), Allan/401, Yorkdale Mall & Downtown. Go for a walk, run or bike on the York-Beltline Trail (steps away) or enjoy one of the many nearby parks & greenspaces. Perfect for singles, couples, small families or downsizers! (id:60626)
Royal LePage Real Estate Services Ltd.



