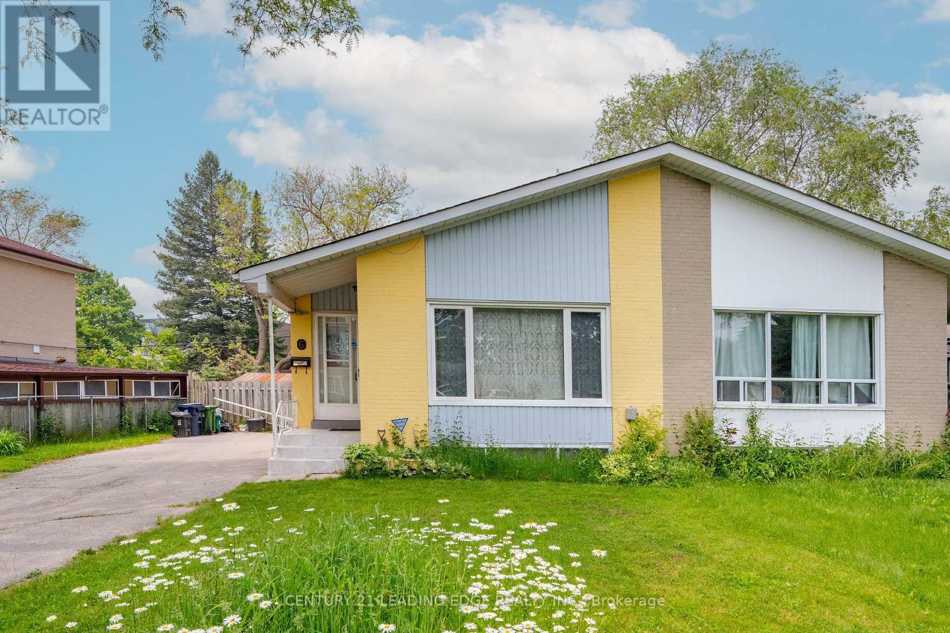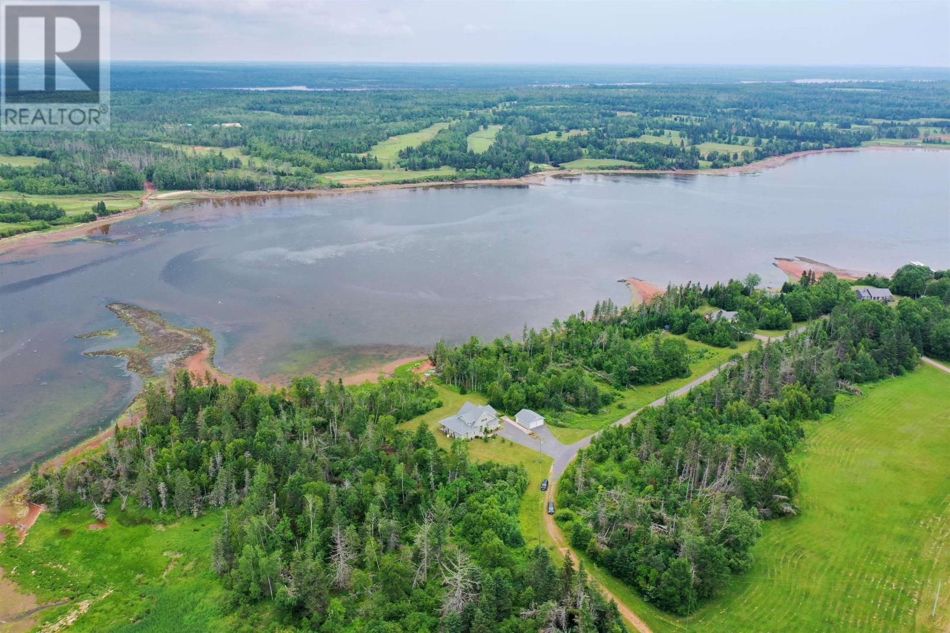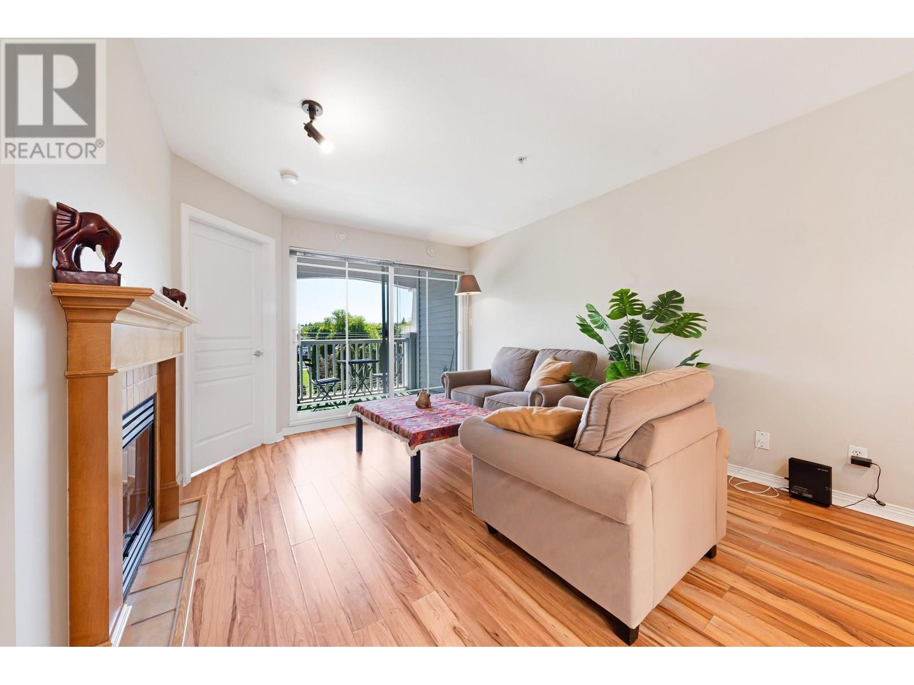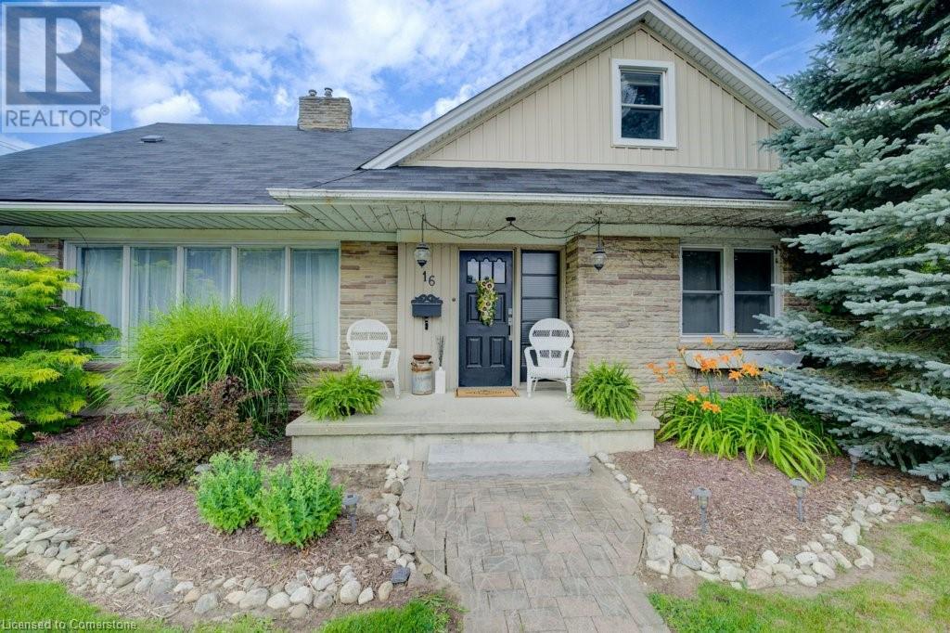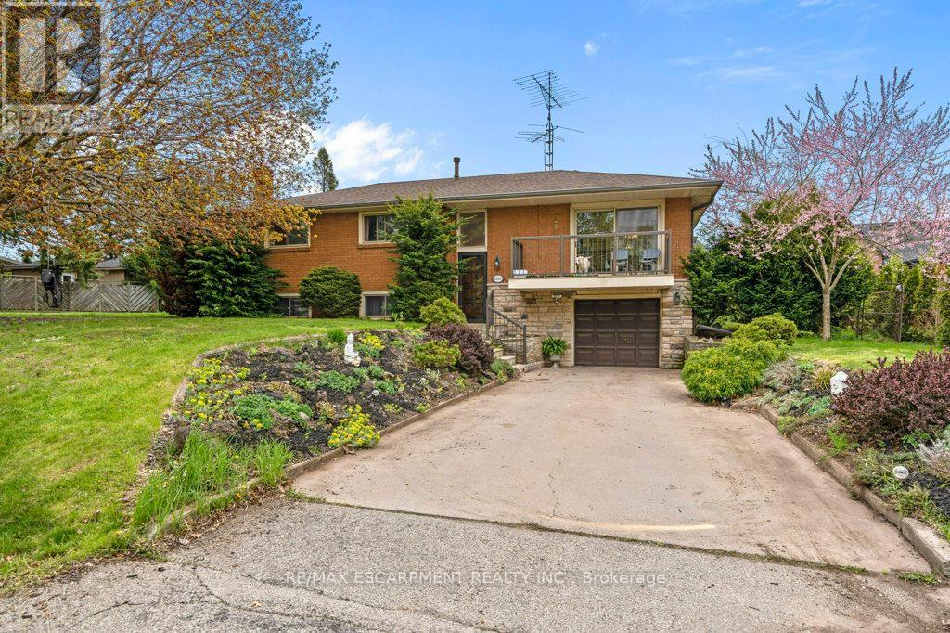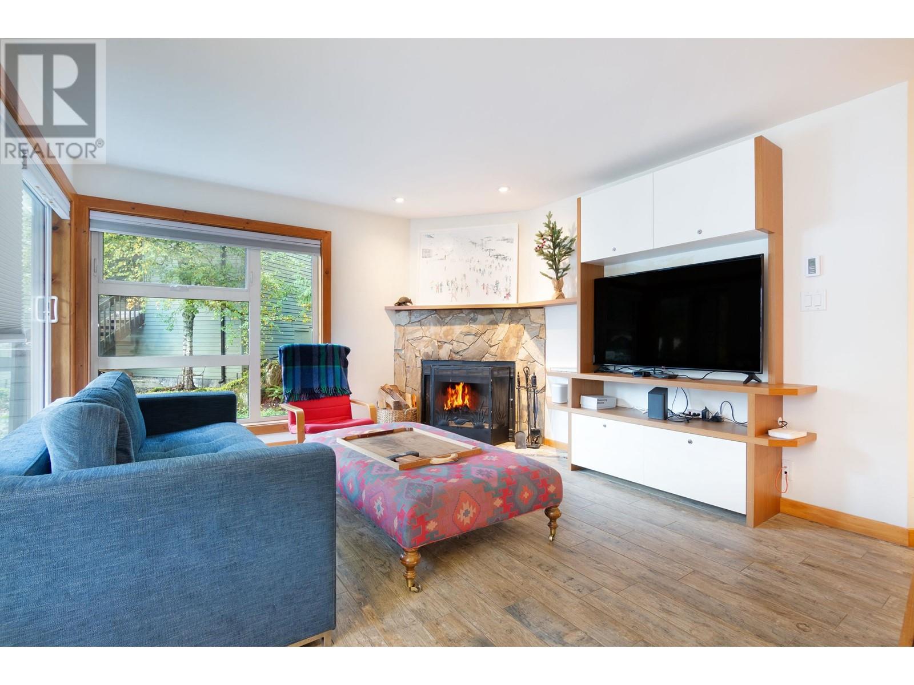9 Timothy Lane
Barrie, Ontario
WELCOME TO 9 TIMOTHY LANE. THIS 2 STORY DETACHED 4 BEDROOM 3.5 BATHROOM HOME WILL NOTDISAPPOINT. PRIDE OF OWNERSHIP SHOWS FROM THE MOMENT YOU OPEN THE DOOR. THIS HOME HAS MANY UPGRADES INCLUDING NEWER WASHROOMS, FURNACE,WINDOWS, ROOF, A/C. INTERLOCK IN THE YARD IS PERFECT FOR ENTERTAINING INSIDE AND OUT. THE DOUBLE GARAGE HAS AN ENTRANCE INTO THE LAUNDRY ROOM. BESIDES HAVING A FAMILY ROOM THERE IS ALSO AN OFFICE WHICH CAN BE USED AS A 5TH SMALL BEDROOM. THE FINISHED BASEMENT HAS A LARGE RECROOM WITH WETBAR, AND A 3PCS BATH. PLENTY OF SPACE FOR A LARGER FAMILY. MAKE THIS YOUR FOREVER HOME. (id:60626)
Ipro Realty Ltd
6 Ravenrock Court
Toronto, Ontario
Unlock the potential of the incredible home! Perfect for investment or multi-generational living, this spacious 6 bedrooms, 2 full bathroom property offers endless possibilities. With 2 kitchens, 3 bedrooms upstairs and 3 downstairs, you create a dream home for extended family. Enjoy the functional layout, private backyard oasis, and large driveway with ample parking. Location that's just moments from all the essentials: schools, parks, shopping, and public transit. This charming home is a rare find! A must-see for first-time buyers, investors, and families alike. Don't miss out - schedule a viewing today and make this fantastic opportunity yours! (id:60626)
Century 21 Leading Edge Realty Inc.
290 Coronation Drive
Toronto, Ontario
Charming Bungalow on a Prime Lot with Endless Potential! Step into this classic bungalow, perfectly situated on a sprawling 60 x 134 ft lot with 8 parking spots and a double car garage. The sun-filled living room welcomes you with a large bay window, classic crown moulding, and gleaming hardwood floors. It flows seamlessly into the elegant dining room, featuring wainscoting, hardwood flooring, and a walkout through double French doors to a large deck overlooking the private, expansive yard ideal for outdoor entertaining. The upgraded kitchen boasts new stainless steel appliances and ample storage space. The main floor offers two spacious bedrooms with large windows and closets, and a beautifully renovated 3-piece bath with a sleek glass shower. Second Laundry has been added for convenience and allowing a fully separate basement. The finished basement with a separate entrance provides versatile living space, perfect for additional bedrooms, a recreation area, or in-law suite/rental income potential. It includes a second kitchen and a full 3-piece bathroom and own laundry. With its massive yard offering incredible potential, this property is ideal for families, investors, or those looking to expand. (id:60626)
Royal LePage Signature Realty
316 Delodder Road
Brudenell, Prince Edward Island
316 Delodder Road is a large craftsman built home located on a private, 1.3 acre riverfront lot in the sought after Brudenell area. A must see for the buyer with discriminating taste. The stunning, open concept design offers breathtaking views from every window and patio door. The great room features a vaulted ceiling with warm wood beams & provides a spacious area to entertain family and friends. One floor living is an option as the main level offers two large entries, main floor laundry, and a very spacious primary bedroom with walk-in closet & custom built ensuite with glass walled, tile shower. You will want to stay in bed as you gaze out your wall-to-wall patio doors. Also on the main level is a second bedroom/den and bathroom with custom shower. There are two large bedrooms and a 3rd full bath on the 2nd level and a unique landing with massive windows providing excellent light for a studio. The basement is a blank canvas, awaiting your design. A wrap-around verandah and garden patio offer additional living space overlooking the river where you can relax & have a beverage after a game of shuffleboard. The riverfront features a casual firepit patio overlooking a beach where you can enjoy clamming, kayaking, swimming or just a walk. A double, detached and wired garage has plenty of space for your vehicles and work bench. All measurements are approximate and should be verified by purchaser. (id:60626)
Coldwell Banker/parker Realty Montague
220 Auburn Meadows Crescent Se
Calgary, Alberta
Welcome to this beautifully appointed Jayman Built “Lauren” model, located in the heart of Auburn Bay—one of Calgary’s most sought-after four-season lake communities. Offering over 2,500 sq ft of thoughtfully designed living space, this 3-bedroom, 2.5-bathroom home boasts a rare and highly desirable location, backing directly onto Prince of Peace School and a quiet walking path. With no rear neighbours, you’ll enjoy both privacy and convenience—perfect for families or anyone who values a peaceful setting within walking distance of school grounds and green space.Inside, the home impresses with high-end upgrades and a layout tailored for modern living. Laminate flooring flows throughout the entire home, creating a clean, contemporary feel that’s both stylish and low-maintenance. The open-concept main floor showcases a gourmet kitchen featuring dual quartz islands, built-in stainless steel appliances, and ample cabinetry—ideal for cooking, gathering, and entertaining. Adjacent to the kitchen, the dining area and living room offer a warm and welcoming atmosphere, centered around a gas fireplace and enhanced by a built-in stereo system, perfect for both casual nights in and hosting guests.From the dining area, step out to the stamped concrete patio in the beautifully landscaped backyard. Backing onto the school and pathway, this outdoor space provides a sense of openness and quiet, with scenic views and direct access to the greenspace behind.Upstairs, the home continues to impress with a spacious bonus room, upper-level laundry, and three well-sized bedrooms. The luxurious primary suite is a true retreat, offering dual walk-in closets and an elegant ensuite with quartz-topped double vanities, a deep soaker tub, and plenty of space to unwind in comfort.The home also features central air conditioning for year-round climate control, and a double attached garage that offers both convenience and additional storage. The unfinished basement presents an excellent opportu nity to customize the space to suit your needs—whether that’s a home gym, media room, or additional living quarters.Enjoy the full Auburn Bay lifestyle, with access to the community lake, beach, clubhouse, parks, pathways, schools, shopping, restaurants, and quick access to the South Health Campus and major commuting routes. This is a rare opportunity to own a fully upgraded home in a prime location within one of Calgary’s most vibrant and amenity-rich neighbourhoods.Don’t miss your chance to make this exceptional property your new home. (id:60626)
Real Broker
412 3333 W 4th Avenue
Vancouver, British Columbia
Discover this exceptional TOP FLOOR End Unit 2 Bedroom/2 Bathroom home ideally located in one of Vancouver's most esteemed locations. This highly functional layout feels much more spacious than the sq. ft. suggests. Enjoy the natural light that cascades down from your very own skylight as you enter the home. The open kitchen leads to your generously sized dining & living room, complete with a cozy gas fireplace. Watch the day go by on your bright, south facing balcony with a view over beautiful McBride Park! Blenheim Terrace is conveniently located close to UBC. RENTALS & PETS allowed. Unit is complete with 1 parking & 1 storage locker. (id:60626)
Magsen Realty Inc.
20 Tiffany Court
Lower Saint Marys, New Brunswick
Nestled on a quiet court, this exquisite one-level home boasts exceptional curb appeal & luxurious living at its finest. Set on a beautifully landscaped lot, the property features elegant exterior pot lighting & a sleek walkway leading to a grand entry. A spacious main foyer opens into an impressive open-concept design with 9-foot ceilings. The massive great room is highlighted by a floor-to-ceiling stone hearth with electric fireplace. The adjacent dining area provides easy access to a private, covered ground-level patio perfect for entertaining or relaxing. The chef-inspired custom white kitchen is a dream come true, featuring two pantries, under-counter lighting, quartz countertops, a dedicated coffee & breakfast barideal for cooking & entertaining. 2 generously sized bedrooms, a separate dedicated office space, a stunning primary suite with walk-in closet & ensuite with walk-in shower. A private sunroom, with access to the back patio, offers a serene space to unwind & enjoy the outdoors. A mudroom with laundry facilities & direct access to the triple-car garage. Enjoy year-round comfort with central heating & cooling, a state-of-the-art security system & unparalleled quality throughout. This home offers a perfect blend of style, luxury, & functionality with extra wide halls & completely wheel chair accessible. Dont miss the chance to make this dream yours! Please leave all offers open for 72 hours. Seller reserves the right to accept an offer at their discretion. (id:60626)
Exit Realty Advantage
16 First Street W
Elmira, Ontario
Welcome to this gorgeous and unique home in a great family-friendly neighbourhood, ideally located close to schools, parks, shopping, and recreation—including the Fully Accessible Gibson Park just a stone's throw away. This spacious (3,000+ finished sq ft) and inviting home is highlighted by a main floor primary bedroom with ensuite - a sought-after rarity in 2-story homes - and a dedicated main floor office Step inside to discover a bright, generously sized living room that seamlessly flows into the dedicated dining room. From there we have the stylish kitchen and a large family room with sliding doors that open to a deck and fully fenced yard, perfect for outdoor enjoyment. Just off the kitchen, the combined laundry and mudroom provides convenient access to the driveway, while the attached garage—currently used as the aforementioned home office—features a side entrance for added flexibility for your private work-from-home space. Upstairs, you’ll find three additional bedrooms along with the main bathroom, offering plenty of space for a growing family. The finished basement expands your living space even further, boasting a large rec room with a cozy fireplace and multiple storage or potential workshop areas. Located in the lovely community of Elmira, you’ll enjoy a charming downtown, and you're just minutes from the attractions and shops of nearby St. Jacobs. Don’t miss this fantastic opportunity to make this wonderful home your own! (id:60626)
RE/MAX Solid Gold Realty (Ii) Ltd.
1189 Willis Armstrong Road
Frontenac, Ontario
Looking to embrace a self-sufficient lifestyle with room to roam and grow? This one-of-a-kind 36-acre hobby farm offers the perfect blend of rustic charm, modern comfort, and natural beauty all just waiting for you to make it your own. At the heart of the property sits a spacious 4-bedroom, 2-bath custom-built home, thoughtfully tucked back from the road and nestled along a tree-lined laneway bordered by classic cedar rail fencing. Sip your morning coffee on the charming front verandah complete with a sunny, windowed section ideal for starting your spring seedlings or unwind on the full-length balcony stretching along the second floor with views of the rolling fields. Inside, enjoy the warmth of a generous country kitchen, perfect for gathering with family and friends. The main floor laundry adds everyday convenience, while hardwood finishes and airy living spaces make this home as functional as it is inviting. Step outside and discover a true rural haven. The property features a traditional log barn, a smokehouse, pig pen, and two poultry buildings with secure fenced runs all set up for your homesteading dreams. Grow your own food in the expansive 30x70 vegetable garden, complete with a 10x30 raised bed section ready for your green thumb. Wander through rolling pastures, hay fields, and a hardwood bush that provides both firewood and tranquility, thanks to a picturesque three-season brook meandering through. Whether you're seeking a peaceful retreat, a working farm, or a place to nurture a sustainable lifestyle, this rare gem offers everything you need and more. (id:60626)
Century 21 Synergy Realty Inc.
630 Westview Avenue
Hamilton, Ontario
Gardeners, growing families and goal oriented buyers unite! This exceptional opportunity at convenient Duffs Corner is surrounded by custom built homes, and this oversized lot is the perfect, private space to start building your dream. This 1960s built raised bungalow offers over 1000sf of bright, open space loaded with storage and 3 beds plus a bonus room on the main level! Enjoy convenience with the attached garage with inside entry, and don't let the mature trees and cul de sac location fool you - this home has urban amenities including municipal water and natural gas! The basement is a perfect space to relax with a walk up to the back patio, wood burning fireplace and a timeless built-in bar! Don't miss the huge storage space including the furnace room and cold storage - and the space under the stairs with a bathroom rough in! Imagine your dream kitchen or enjoy the efficient space currently provided including stone counters, stainless French door fridge, drawer dishwasher and a fantastic view of the backyard from the sink! And what a yard it is! This lot clocks in at .27 acres with great space all around, an electrified garden shed, raised garden beds, play set, perennial gardens and mature trees are the first step to an amazing summer! Minutes to highways, shopping, golf and trails. (id:60626)
RE/MAX Escarpment Realty Inc.
36 Blackfriars Place
Kitchener, Ontario
Escape to your serene retreat in this charming 3-bed, 2-bath side split, perfectly positioned on a quiet cul-de-sac just moments from shopping, schools, and expressway access for effortless commuting. Inside, discover a light-filled layout designed for easy living, while outside, your private backyard paradise awaits. Complete with a sparkling pool for hot summer days and ample space for gatherings under the sun or stars. Whether hosting weekend BBQ's or enjoying tranquil mornings by the pool, this home blends functionality with leisure. Why you'll love it... PrimeLocation - Peaceful yet ultra convenient. Expansive yard - Room to play, relax and entertain. Pool-ready summers - Beat the heat in your own backyard. Move-in ready - A seamless transition to your new life. Don't miss this rare opportunity to own a home that delivers both privacy and convenience. Schedule your showing before it's gone! (id:60626)
Trilliumwest Real Estate
9 2217 Marmot Place
Whistler, British Columbia
This updated 1-bedroom, ground-level corner suite in Powderview offers the perfect blend of comfort and convenience. Featuring an open-concept living area filled with natural light from an abundance of windows, this suite has a cozy wood-burning fireplace, ideal for chilly mountain evenings. The covered deck offers a peaceful outlook with views of Whistler Mountain. Inside, find the convenience of in-suite laundry, a pull-out couch and modern updates throughout, including new windows and heated floors. Nestled in a quiet part of the complex, it provides a serene retreat that is just a five-minute walk from Whistler Creekside´s gondola and amenities. With flexible Phase 1 zoning, you can enjoy unlimited personal use or maximize its potential as a short- or long-term rental investment. (id:60626)
Whistler Real Estate Company Limited


