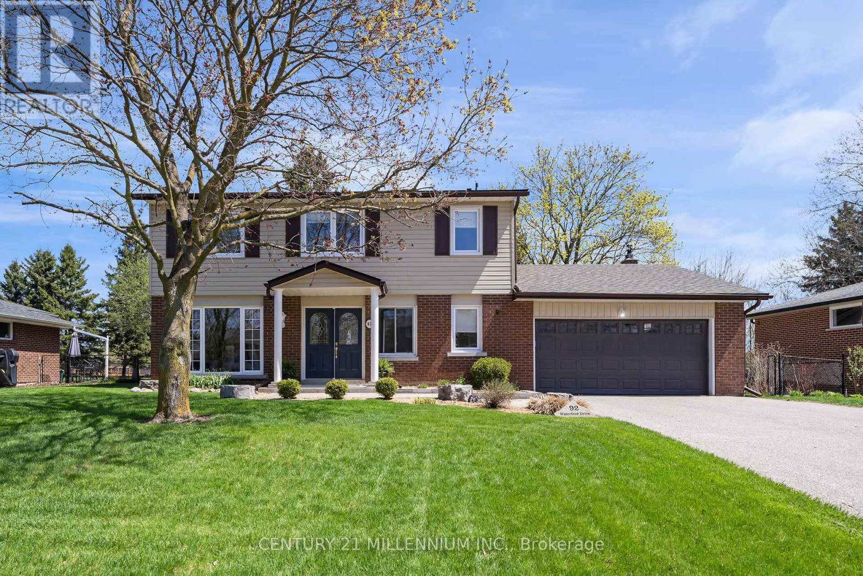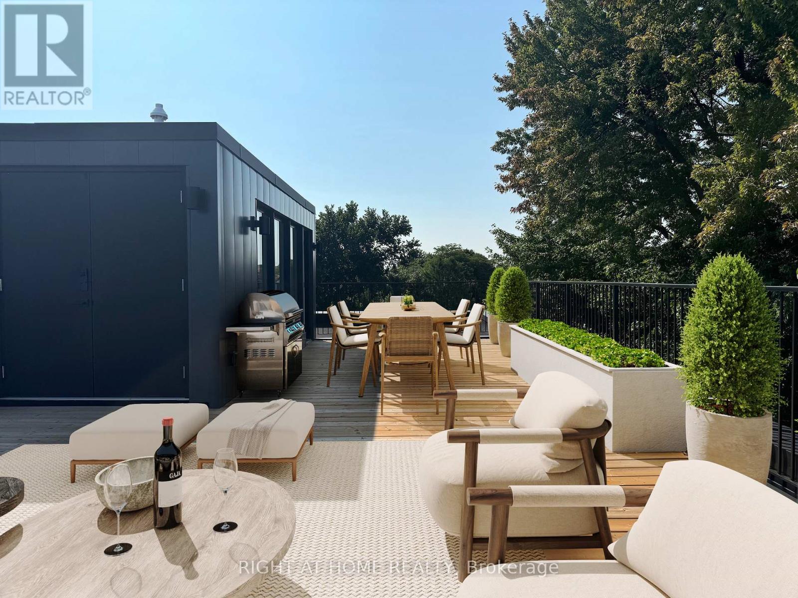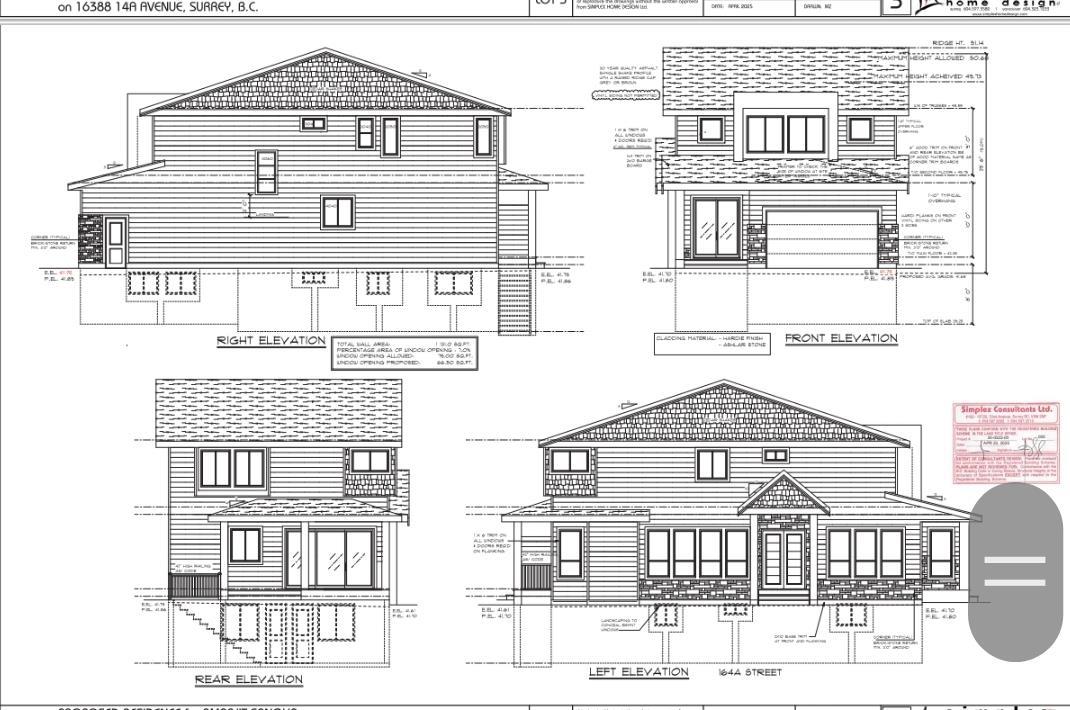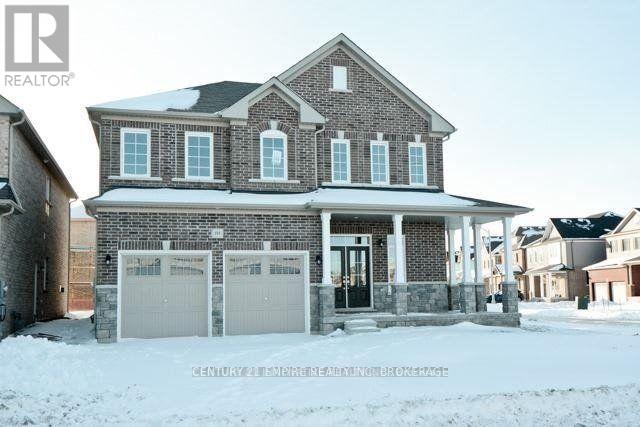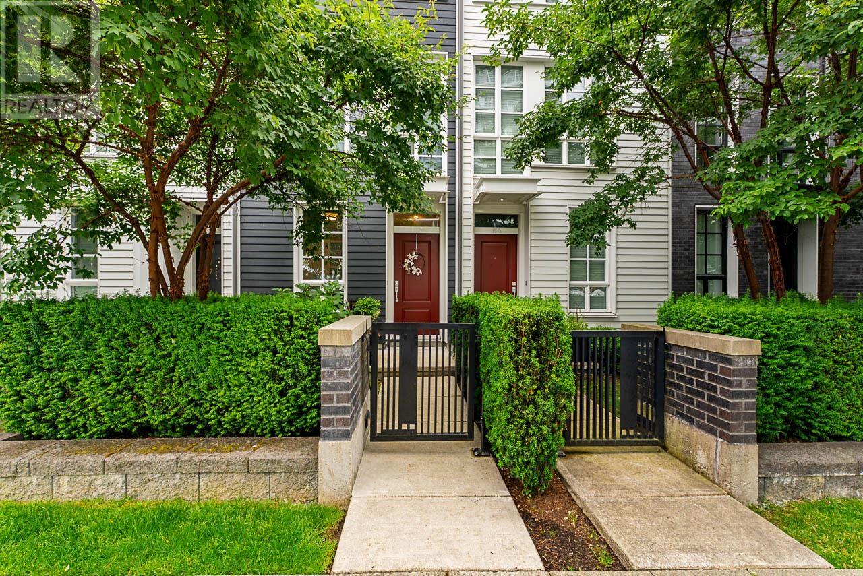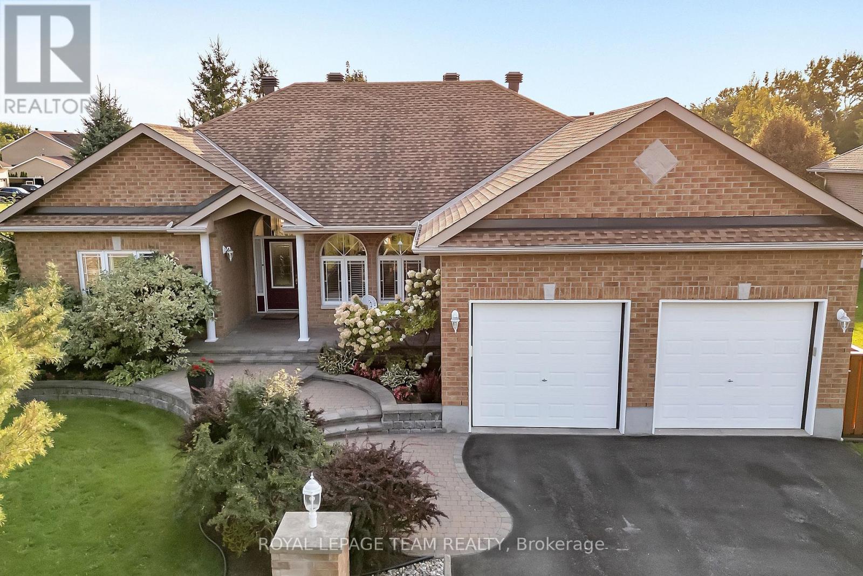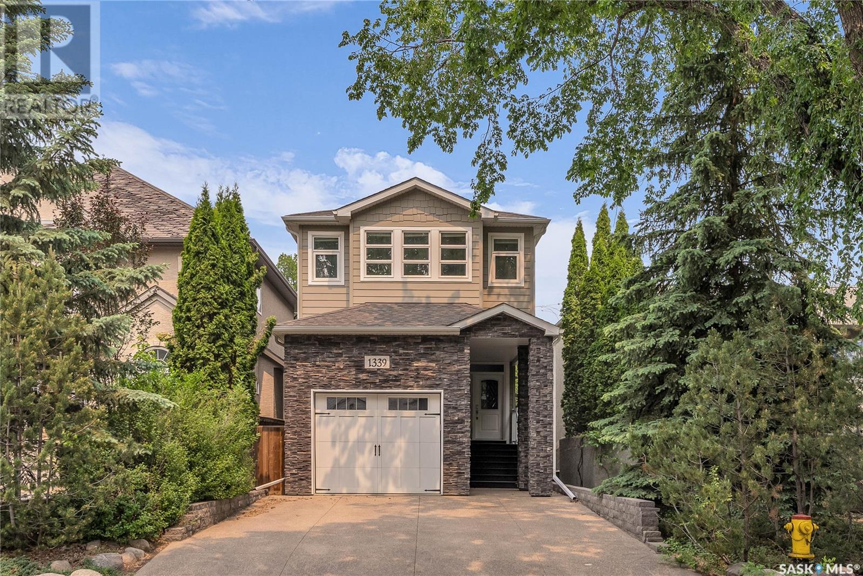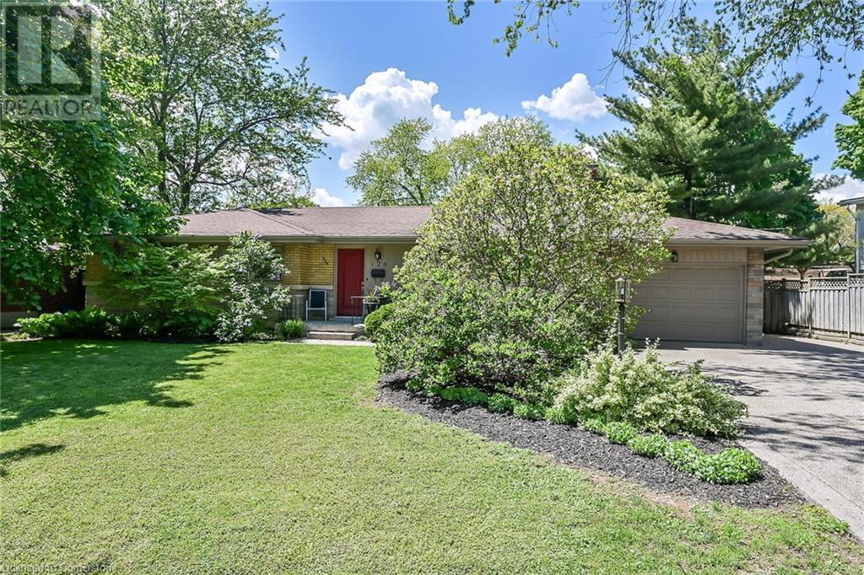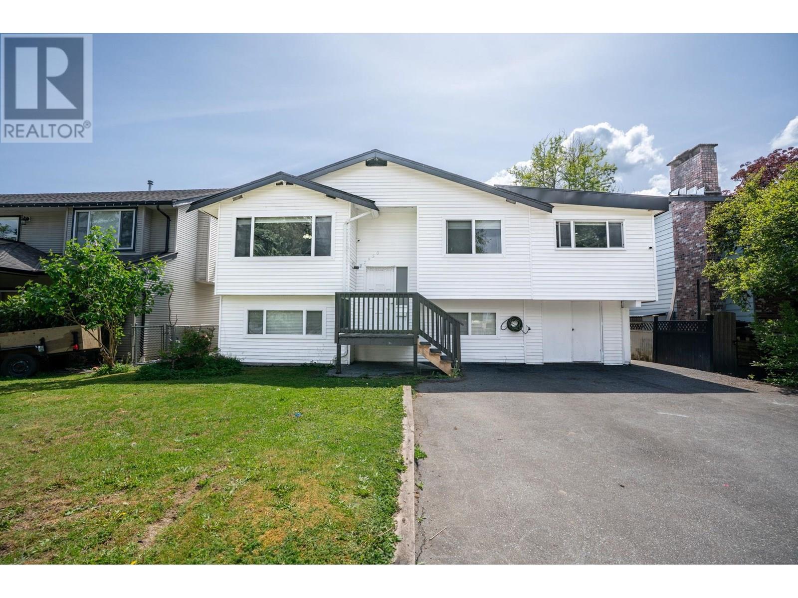92 Waterford Drive
Erin, Ontario
Imagine living in a wonderful family home nestled in the picturesque Village of Erin characterized by its warm, inviting atmosphere and spacious design. Lovely curb appeal, on a much sought after street, surrounded by fabulous neighbours who genuinely care for each other. Step into the large foyer that opens to the living/dining room with floor to ceiling windows. The kitchen has beautiful cabinetry and design, and big enough for a large kitchen table. Oh wait, there is also a main floor family room with wood burning fireplace that opens to the huge deck in the fully fenced backyard with fabulous trees giving you all the privacy. Upstairs you will find four spacious bedrooms and two baths, all with large windows letting the sun to shine in. Meander down to the lower level to find a big rec room plus another bedroom. The two-car garage fits two easily and the driveway will hold another six. A simple 35-minute commute to the GTA, or 15 mins to the GO train to take you right into the city, yet you know you are coming back to the peace of Erin. Spend your summer nights around the backyard bonfire while you enjoy the countless shimmering stars against the deep navy backdrop of night. Yes, this is home, and time for you to make memories here. (id:60626)
Century 21 Millennium Inc.
Sky - 2343 Gerrard Street E
Toronto, Ontario
** GST Rebate Eligible - first time buyers can save up to an additional $50,000 ** The ultimate Penthouse - welcome to the Sky Residence at the Walk-Up with a completely private rooftop terrace that is beyond compare! Utterly distinctive living space with the most extraordinary private rooftop terrace. Boasting almost 1,450 square feet of sun-filled INTERIOR space, this home is like a bungalow in the sky! Full-floor living with an oversized floorplan featuring a premium kitchen with Fisher & Paykal integrated appliances, gas cooktop, large island and great living and dining rooms perfect for entertaining. 2 additional terraces - plus the rooftop! - allow for exceptional natural light and great airflow. Primary bedroom features a stylish ensuite with shower and great walk-in closet, full second bedroom, great office / study space and ensuite laundry. Exceptional space, designed and built to very high stands with superior acoustic insulation, oversized windows, individual heating/cooling and great ensuite storage. Moments to the Main subway, nearby shopping, parks, schools and Kingston Road Village. Full Tarion warranty and available immediately! (id:60626)
Right At Home Realty
1450 County Road 11 Road
Prince Edward County, Ontario
Summertime will be so sweet! Walk or cycle to the beach from this County gem. This eye-catching red-brick home is charming as could be. Offering 6 bedrooms and 3 full baths, there is room for everyone to visit. Multiple living areas allow for quieter moments amid larger gatherings. Cosy up around the wood burning fireplace on wintry days, and steal away to the office - but not for too long - there is too much fun to be had! Various patios, sunrooms and a wonderful covered deck allow you to choose sun or shade, lake views or farm views, at each point of the day. The kitchen has 2 work zones, double ovens, a cooktop and double capacity refrigerator / freezer, which ensures you are well-equipped to host. The kitchen is open to the generous dining area. The main floor is complete with a mudroom with laundry, 3pc bath, and stairs leading to the 6th bedroom (loft). From the breakfast room, a staircase leads to 2 bedrooms and a 4 pc bath. Stairs from the living room lead to 3 bedrooms and a 4 pc bath. Outside, the workshop is perfect for hobbies and storage of outdoor toys and equipment. Cool off in the pool, enjoy the bubbling pond and perennial gardens, and marvel at starry skies around the bonfire at night. Your neighbourhood is home to local farms with fresh vegetables & maple syrup, the white sandy beaches and turquoise waters of beloved Provincial Parks on Lake Ontario, or take a little drive into "town" to enjoy great dining and shopping in Picton. The home is 3920.47 sq ft per iGuide, lot size 0.94 Acres per Geowarehouse. The well is strong. There are no houses immediately within view on any side. This property has been proudly maintained and shows beautifully. (id:60626)
Keller Williams Energy Real Estate
1439 164 Avenue
Surrey, British Columbia
Rare Opportunity in South Surrey! Ready to build corner lot can build 3 level house with legal suite and potential for coach house, 4093 sqft. good size lot, fully serviced lot with R4 Zoning, building plan is available, nice quiet neighbourhood, Close to shopping, dining & recreation Just a short drive to beaches & parks Convenient access to transit & major routes. (id:60626)
Century 21 Aaa Realty Inc.
198 Crombie Street
Clarington, Ontario
Welcome to 198 Crombie St, Bowmanville a stunning corner-lot gem that blends elegance, functionality, and natural light in every corner. This beautifully upgraded detached home offers 4 spacious bedrooms and 4 bathrooms, making it the perfect haven for growing families or those who love to entertain. Step inside to be greeted by gleaming hardwood floors that flow seamlessly throughout the main level, complimented by timeless California shutters that add a touch of sophistication to every room. The open-concept layout is bright and airy thanks to the abundance of windows a rare perk of being a corner lot! The kitchen is a true chefs dream, featuring stainless steel appliances, generous cabinetry for all your storage needs, and a spacious breakfast area ideal for casual family meals or morning coffee. Whether you're hosting dinner parties or enjoying a quiet night in, this kitchen offers both form and function. Upstairs, you'll find four well-appointed bedrooms three with their own ensuite bathrooms ensuring privacy and convenience for all family members or guests. The primary suite is a luxurious retreat, boasting a large walk-in closet, double vanity, and a spa-inspired soaker tub where you can unwind after a long day. Bonus: Side entrance for future basement rental potential. Located Close To Schools, Parks, Shops, And All The Essentials. (id:60626)
Century 21 Innovative Realty Inc.
107 528 Foster Avenue
Coquitlam, British Columbia
Black & White on Foster - Intracorp Quality in a Prime Location! Welcome to this 3-bed, 3-level home built with superior craftsmanship by Intracorp. Enjoy an open-concept kitchen with granite countertops, stainless steel appliances, a functional island, and direct access to your sunny south-facing balcony - perfect for summer BBQs and outdoor dining. The main floor features soaring 9' ceilings, creating a bright, elegant space ideal for living, dining, and entertaining. Upstairs offers 2 well-sized bedrooms and 2 modern bathrooms. The ground-floor bedroom includes a full private bath, great for guests or a home office. Situated in vibrant Burquitlam, just a short walk to the Evergreen SkyTrain, SFU bus stop, shops, restaurants, easy highway access, and also close to Port Moody Secondary. (id:60626)
Magsen Realty Inc.
1426 Spartan Grove Street
Ottawa, Ontario
Attractive all brick bungalow situated in Greely Orchard, this home is enriched with lovely renos sure to please and impress. An inviting living room with gas fireplace and a wall of windows instantly welcome you into the home. The formal dining room is generous in size and ready to host your gatherings. A redesigned kitchen encompassed the original 3rd bedroom to create a delight for any cook. Loads of counter space, storage and prep areas galore. The substantial island will accommodate all your guests! In the primary bedroom, an updated ensuite bath is sumptuous, tranquil and indulging. Generous walk in closet. At the opposite end of the home, the second main floor bedroom is next to the family bath. Main floor laundry. The fully finished lower level includes a family room with gas fireplace, large bedroom, workout space (flex) and full bath. Plenty of unfinished storage space. Cold storage. Lovely yard with loads of sunshine. Garden shed. Furnace/HRV (22), Washer/Dryer(21), Ensuite bath, Generator(19), Kitchen(17), Basement bath, Central Vac(16) (id:60626)
Royal LePage Team Realty
1339 Osler Street
Saskatoon, Saskatchewan
Welcome to 1339 Osler Street, an exceptional home located in one of Saskatoon’s most desirable neighborhoods—Varsity View. Just a one-minute walk from the University of Saskatchewan, this 2,153 sq. ft. infill, built in 2014, blends timeless elegance with modern luxury. The main and second floors feature rich hardwood throughout, complemented by coffered ceilings and a cozy natural gas fireplace on the main level. Upstairs, you’ll find three spacious bedrooms, including a luxurious primary suite with a walk-in closet and a stunning tiled 5-piece ensuite. A bright, south-facing bonus room offers a perfect retreat or home office space, flooded with natural light. The home also boasts a legal 1-bedroom, 1-bathroom basement suite with 9-foot ceilings and in-floor heating—ideal for rental income or extended family. Additional highlights include in-floor heat in the attached garage, a beautiful zero maintenance backyard with a large deck, new fence, and low-maintenance artificial turf. With three rear parking spots—perfect for tenants or U of S students—and potential for a future garage, this home is as functional as it is stylish. Recent 2025 upgrades include a new kitchen backsplash, brand new carpet, and fresh paint throughout. Don’t miss this rare opportunity to own a high-end property in a prime Varsity View location. (id:60626)
Coldwell Banker Signature
152 Owls Head Drive
Northwest Cove, Nova Scotia
Discover 152/153 Owls Head Drive, a captivating coastal retreat on Nova Scotia's scenic Aspotogan Peninsula. With over 800 feet of rugged Atlantic ocean frontage and 3.3 acres of serene land spread across two separate lots, this property offers endless potential as both a private escape and a profitable investment with two successful AirBnBs. Both properties are offered turn-key with all furnishings! The main residence, dubbed "Seabourne", spans 2,107 sq ft and provides spacious, comfortable living. The main level features an open concept living and dining area, cozy family room, a charming eat-in kitchen, a primary bedroom with a private ensuite, and an additional full bathroom. Upstairs, youll be greeted with an abundance of natural light and find four additional bedrooms, including an expansive bedroom with a curved pine ceiling, a kitchenette, and its own private entrance perfect for Airbnb potential. Enjoy ocean views and peaceful sunsets from the west-facing balcony. The second dwelling, coined "Sunfish", is a cozy 18ft x 24ft heated and wired cottage located at the eastern front of the island. This A-frame retreat includes one bedroom, one bathroom, a loft and all the essentials for a private getaway or rental. Launch your kayaks, paddleboards, or small boats directly from your backyard, with plenty of space to store them in the on-site boathouse and storage shed. Saddle-up and take advantage of the Lighthouse Route or nearby Rum-Runners Trail, a flat 119km multi-use cycling route that links Halifax to the picturesque towns of Hubbards, Chester, Mahone Bay, and UNESCO World Heritage Site of Lunenburg. With other local amenities such as white-sandy beaches, golf courses and local markets, this property is just 45 minutes drive from Halifax and 1 hour from Halifax Stanfield International Airport, making it a perfect combination of seclusion and accessibility. Your opportunity to own a Nova Scotian summer getaway or a year-round retreat is here! (id:60626)
Century 21 Trident Realty Ltd.
128 Oneida Boulevard
Ancaster, Ontario
Welcome to this beautifully maintained 3 bedroom, 1.5 bath bungalow that sits on an oversized lot offering the perfect blend of comfort, and outdoor enjoyment. This gem is conveniently located close to schools, parks, Ancaster Memorial Arts Centre, scenic hiking trails, public transit, Meadowlands and is a short walk to the radial trail that leads you to the Ancaster Village where you will find the library, tennis club and unique shopping and dining experiences. An easy commute to McMaster University, downtown Hamilton, area hospitals, and quick access to the 403 and the Lincoln Alexander Parkway. As you step inside you are greeted with a cozy and bright living room w/wood fireplace that wraps around to the open concept kitchen & dining room with sliding doors to the fully fenced backyard featuring a large deck, inground swimming pool and lots of green space. This entire indoor/outdoor living space is set up great for entertaining family & friends or relaxing with a good book after a long day. Primary bedroom includes a ‘bonus’ 2pc ensuite bath. As you head to the basement you will notice the separate back entrance before you reach the fully finished recreation room with large windows that provide lots of natural light. The basement includes laundry, utility and cold rooms along with spaces that could easily be used as a den, craft room, workshop or storage. Tucked away on a low traffic street in the 'Mohawk Meadows' neighbourhood, the curb appeal is first rate w/ beautiful & mature landscaping, including an aggregate finished driveway with room for 3 cars along with a 1 car garage. This is a great find for families, couples, downsizers or anyone looking for one level living. The possibilities are endless as you make this your new home! (id:60626)
Royal LePage State Realty Inc.
22950 Cliff Avenue
Maple Ridge, British Columbia
Welcome to this well MAINTAINED 5 bed, 2 bath home, offering over 2,200sqft of spacious living. Nestled on an ~5,000sqft lot, this property is perfect for FAMILIES or savvy INVESTORS looking for a PRIME opportunity. The home features a lovely backyard, ideal for ENTERTAINING guests or providing a safe space for children to play and explore. The layout includes a convenient 2 bed mortgage helper below, making it an excellent choice for those looking to supplement their income. Located in a friendly neighborhood, this home is within easy reach of schools, public transit, shopping centers, parks, and a variety of amenities. Don´t miss out on this fantastic opportunity! Call today to schedule your private showing. (id:60626)
Keller Williams Ocean Realty
50409a Highway 16
Rural Yellowhead County, Alberta
A tremendous opportunity, this property offers versatile zoning with residential, commercial, or mixed-use appeal in a great location, just 5 minutes from Hinton or 45 minutes from the Jasper townsite. The historic Bar-F Ranch House was originally built in 1949 with an extensive renovation and addition completed in 2017. This property is loaded with charm and true character. The main living area is a bright, open space consisting of a parlour and a great room, each with a wood- burning fireplace and a mountain view through the south-facing windows. The home features a spacious, renovated commercial grade kitchen at the far end of the main level. The upper level has 6 bedrooms each with a 3pc ensuite, as well as the primary bedroom, with ensuite, that could also be suitable for an additional living room. There are new Schuco (tilt & turn) windows throughout the upper level and in the addition. Along with a grand front entryway and 4 car garage, the 2017 addition features a fully-contained accessible suite and a developed lower level kitchenette suite (with living room, bedroom, and full bath). A mechanical/plumbing overhaul (including heating, new 400 amp electrical, a new water well, and a septic system revamp) was also completed. The basement under the original house is partially finished and currently used as storage and a workshop but could be developed as additional living space to include a family room, kids play area, wine cellar, and/or hobby rooms. The exterior of this property has 2 east-facing decks and a covered south-facing verandah that runs the full length of the home. Beautiful landscaping, a paved driveway, firepit, and flat usable yard space (great for RV storage) complete the outdoor area which is nearly 4 acres in total, including a fenced pasture. This property currently operates as a successful bed & breakfast with potential to grow the business, and could also make for a great multi-family home, staff accommodation, or recreational retreat. (id:60626)
Royal LePage Andre Kopp & Associates

