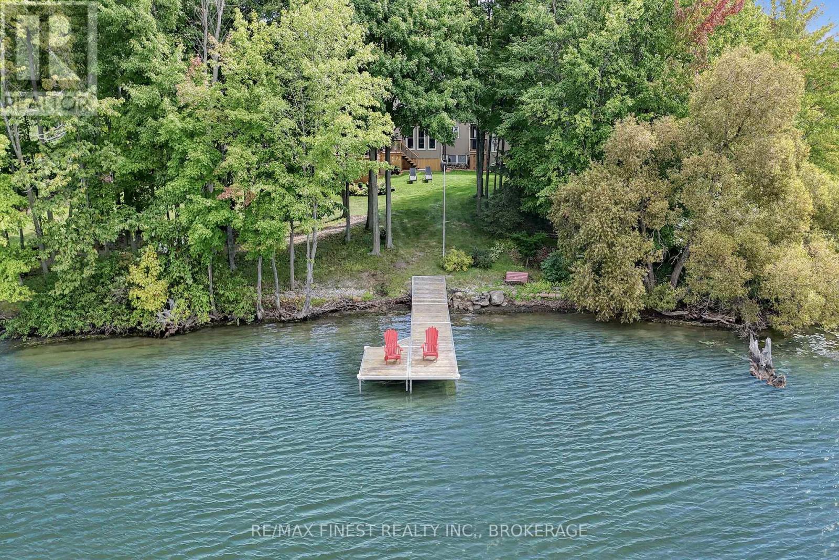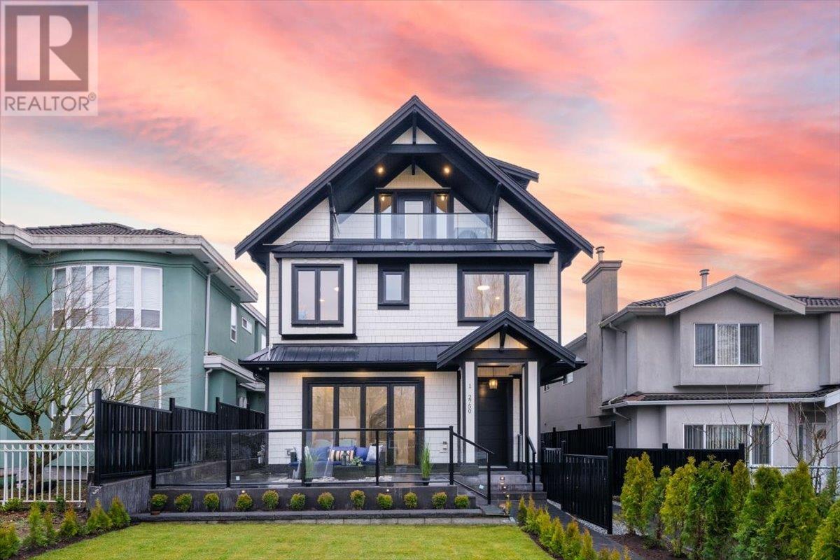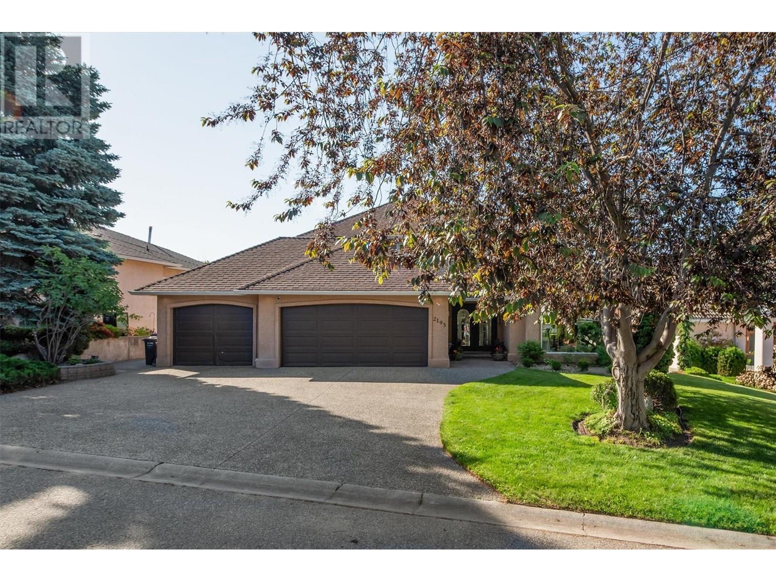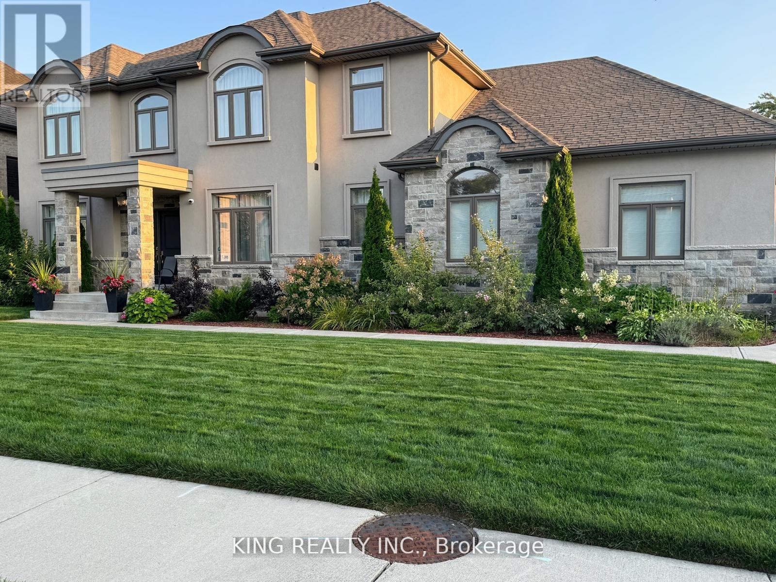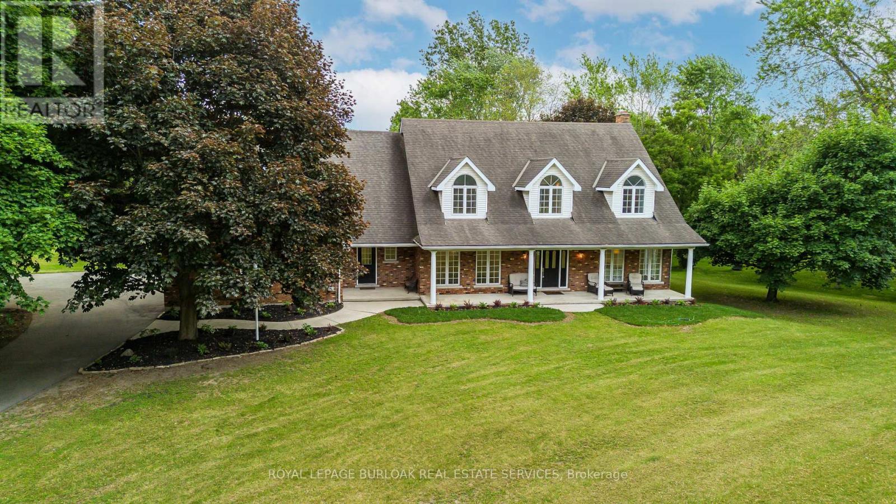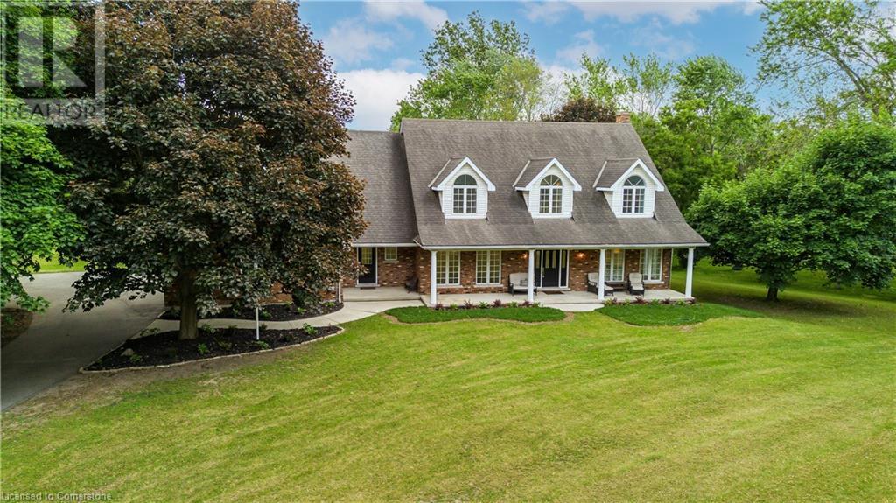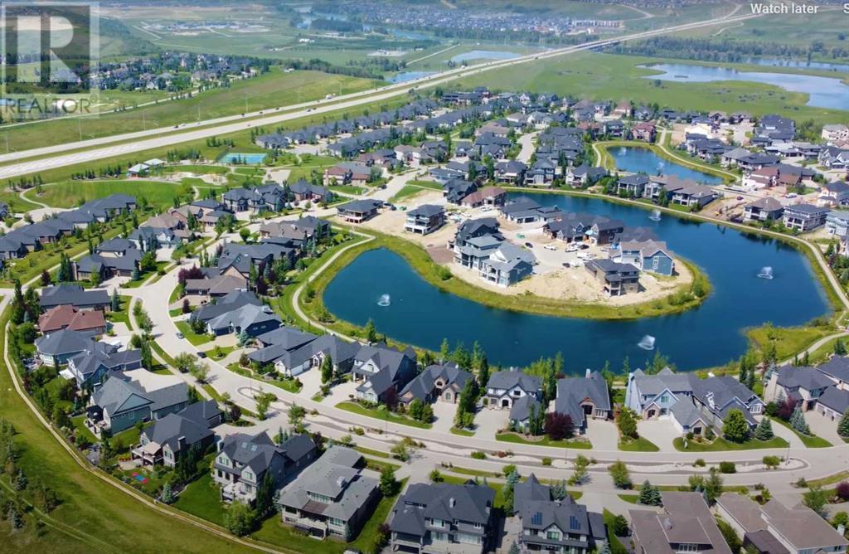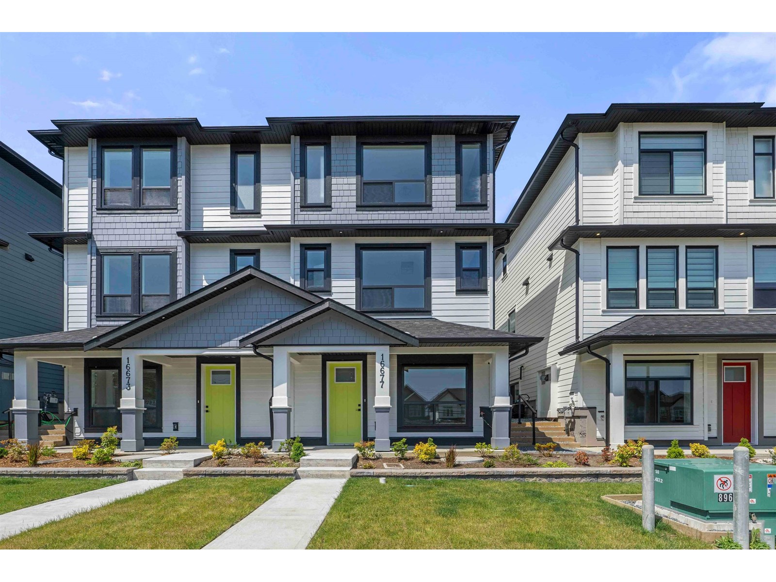1835 Hitchcock Drive
Frontenac, Ontario
Nestled along the picturesque shores of Dog Lake, welcome to a magnificent waterfront sanctuary offering unparalleled views and luxurious living on a grand scale. Sitting on 3.827 acres, this beautiful home presents a rare opportunity to indulge in waterfront living at its finest, boasting a breathtaking 180-degree panorama overlooking the glistening expanse of Dog Lake. Immerse yourself in the serenity of nature as you explore this exclusive estate, featuring an impressive 1039 feet of pristine shoreline that ensures privacy and seclusion, allowing you to embrace the peaceful beauty of the surroundings. Spanning across 4 meticulously landscaped acres, this remarkable property epitomizes elegance and sophistication, with a design that seamlessly blends indoor luxury with outdoor splendor, creating a harmonious retreat for both relaxation and entertainment. Step inside and experience the art of fine living in a home that has been completely and professionally renovated to perfection. The heart of the home is highlighted by a see-thru fireplace that unites the great room and dining room, creating a warm and inviting ambiance that is perfect for intimate gatherings and cozy evenings by the fire. Elevating the grandeur of the residence is the 2-storey great room with soaring ceilings with several skylights to add an abundance of natural light. (id:60626)
RE/MAX Finest Realty Inc.
715 - 1 Gloucester Street
Toronto, Ontario
Rare 2 Bed+Den Suite with Private Elevator Direct Entry To The Unit.This Exceptional Corner Suite Offers 1,158 sqft of Interior Space + 83 sqft Balcony with Stunning Southwest-Facing Views. Located In a Premium building with Direct Indoor Access to Wellesley Subway Station. Private Elevator Opens Directly into the Suite.Engineered Hardwood Floors Throughout.Floor-to-Ceiling Windows with Insulated Double Glazing.9-foot Smooth Ceilings.Contemporary Kitchen with Premium Integrated Appliances.Primary Bedroom Features a Full-Height Marble-Tiled Ensuite with a Bathtub and a Walk-In Closet.Building Features 5-Star Amenities:24-Hour Concierge, Stylish Coffee Bar,Lounge/Kitchen area,Gym, Library, Theatre room.Elegant Meeting Room,Guest Suites,and an Iconic Zero-Edge Pool with Outdoor Lounging Deck.Steps to University of Toronto and Yorkville. This Unit Is offering Unbeatable Convenience and Excellent Long-Term Value. (id:60626)
RE/MAX Atrium Home Realty
1 2750 E 5th Avenue
Vancouver, British Columbia
Fantastic Value in Renfrew! Don't miss this brand new, 3-bed, 4 bath duplex perched on the top of the hill. Enjoy the beautiful and expansive outdoor space including a 250sqft raised patio and large grass area accessed from the over-sized accordion living room doors. The chef's kitchen includes Fisher Paykel appliances, two-toned cabinetry and quartz countertops. The main floor boasts 10' ceilings, custom light fixtures and fireplace. All bedrooms have en-suite bathrooms, including 2 primary suites with tons of closet space and plenty of room for king sized beds. Engineered hardwood, heat pump for heating and A/C, high-end finishing and custom millwork storage, laundry area & single-car EV-ready garage. Mountain views from top floor balcony. (id:60626)
Dexter Realty
903 1211 Melville Street
Vancouver, British Columbia
Welcome to The Ritz in Coal Harbour! This stunning 3-bedroom + spacious den offers breathtaking city views and an abundance of natural light that pours through the expansive windows. Enjoy a bright and airy living space that seamlessly blends comfort with luxury. The building boasts world-class amenities, including an indoor pool, sauna, and a fully equipped gym - perfect for relaxation and fitness. Just steps from the Seawall, Stanley Park, and all the best that downtown has to offer, including vibrant entertainment, top-tier restaurants, and upscale shopping. Whether you´re looking for a sophisticated place to call home or an exceptional investment opportunity, this location has it all. Book your private showing today. (id:60626)
Coldwell Banker Prestige Realty
2193 Breckenridge Court
Kelowna, British Columbia
Prestige meets comfort at this exceptional Dilworth Mountain residence, set on a quiet cul-de-sac with sweeping lake and valley views. With over 3,900 sq ft of beautifully updated living space, this custom walkout home offers space, style, and function for the modern family. Step inside to soaring ceilings, expansive windows, and a grand open-concept layout. The quartz island kitchen shines with stainless steel appliances and a generous entertainer’s island, flowing seamlessly into the great room and out to an oversized view deck—perfect for outdoor dining and relaxing. A formal dining room, elegant living room, and dedicated main floor office round out the space. Upstairs, the redesigned primary suite features a spa-style five-piece ensuite with double sinks and walk-in shower, alongside two additional bedrooms and a newly renovated main bath. The walkout lower level delivers flexibility and entertainment, with a spacious family/games room, two more bedrooms, a full bath, and your very own home gym. Step outside to a covered patio and private, pool-sized backyard—ideal for families and hosting. Triple car, heated garage!, premium finishings, and one of Kelowna’s most desirable locations just minutes to Orchard Park, UBCO, Aberdeen Hall, and downtown. (id:60626)
Royal LePage Kelowna
138 Ulster Street
Lasalle, Ontario
ENJOY LUXURIOUS STRESS-FREE LIVING Situated in the most prestigious neighborhood in Lasalle, Walkin distance to the river and Marina. Custom Built on a Premium Lot 90x110, This home offers Luxury Living at its Finest approx 3200 Sqft with 5 bedrooms & 3.5 bathrooms,This House had Thousands $$$ SPENT IN UPGRADES,3 OVERSIZED CAR GARAGES W/ SIDE ENTRY, 2 COVERED REAR PORCHES, HARDWOOD FLOORS THROUGHOUT, MAIN FLOOR STONE FIREPLACE, GOURMET KITCHEN WITH LARGE ISLAND AND WALK-IN BUTLER'S PANTRY WITH CUSTOM SHELVES, TRAY CEILING IN MASTER BDRM, LUXURIOUS MASTER ENSUITE WITH CUSTOM SHOWER AND WIC, ANOTHER BDRM WITH WIC AND ENSUITE BATHROOM, 9 FT CEILING ON MAIN FLOOR WITH LARGE WINDOWS,& MORE. Easy Access to the Backyard For RV. Complete with a meticulously landscaped 8 car Driveway parking. Upstairs the master bedroom awaits with a spacious walk-in closet and luxurious ensuite bathroom. Experience comfort and luxury at it's finest in this exquisite home. Mins away from the New Bridge, Easy access to 401. (id:60626)
King Realty Inc.
331 Lanark Street
Haldimand, Ontario
Welcome to the ultimate blend of comfort and serenity in the heart of Caledonia. This stunning country home offers 3965sf of total living space, combining timeless charm with functional design for peak family lifestyle. Situated on a quiet, dead-end street steps from the Grand River and mins from amenities, this property delivers the best of both peaceful countryside surroundings with daily convenience. Set back from the road on a professionally landscaped large private lot, the curb appeal is undeniable. A 200ft asphalt driveway leads to a triple car garage with room for 68 vehicles, and an extra-wide front porch invites you in. Inside, find a thoughtfully designed main floor featuring laminate flooring throughout. The living room is bathed in light due to oversized windows, while the dining room provides ample space for meals and entertaining. The heart of the home is a farmhouse style eat-in kitchen with a large island with breakfast bar, SS appliances, tile backsplash, coffee/wine bar, and seamless flow into the family room with gas fireplace, wainscoting, and French doors to the backyard. A convenient entrance from the back deck leads to a laundry room and full 3pc bath perfect for pool days! Upstairs, a window seat nook adds character and charm. The expansive primary suite features a walk-in closet and a 4pc ensuite with extra-large jacuzzi tub. 3 additional bedrooms2 with walk-in closets and Deacons benches w/ storage and a 4pc bathroom complete this level. The partially finished basement offers in-law potential with a separate entrance, large sitting room and an additional versatile space ideal for an office, games room, or guest bedroom. Step outside to your very own entertainers dream yard, complete with wood deck, stamped concrete patio, tons of green space, and a fully fenced in-ground pool with slide perfect for summer fun with family and friends. A rare opportunity to enjoy a peaceful rural setting without sacrificing space, style, or convenience! (id:60626)
Royal LePage Burloak Real Estate Services
331 Lanark Street
Caledonia, Ontario
Welcome to the ultimate blend of comfort and serenity in the heart of Caledonia. This stunning country home offers 3965sf of total living space, combining timeless charm with functional design for peak family lifestyle. Situated on a quiet, dead-end street steps from the Grand River and mins from amenities, this property delivers the best of both peaceful countryside surroundings with daily convenience. Set back from the road on a professionally landscaped large private lot, the curb appeal is undeniable. A 200ft asphalt driveway leads to a triple car garage with room for 6–8 vehicles, and an extra-wide front porch invites you in. Inside, find a thoughtfully designed main floor featuring laminate flooring throughout. The living room is bathed in light due to oversized windows, while the dining room provides ample space for meals and entertaining. The heart of the home is a farmhouse style eat-in kitchen with a large island with breakfast bar, SS appliances, tile backsplash, coffee/wine bar, and seamless flow into the family room with gas fireplace, wainscoting, and French doors to the backyard. A convenient entrance from the back deck leads to a laundry room and full 3pc bath—perfect for pool days! Upstairs, a window seat nook adds character and charm. The expansive primary suite features a walk-in closet and a 4pc ensuite with extra-large jacuzzi tub. 3 additional bedrooms—2 with walk-in closets and Deacons benches w/ storage—and a 4pc bathroom complete this level. The partially finished basement offers in-law potential with a separate entrance, large sitting room and an additional versatile space ideal for an office, games room, or guest bedroom. Step outside to your very own entertainer’s dream yard, complete with wood deck, stamped concrete patio, tons of green space, and a fully fenced in-ground pool with slide—perfect for summer fun with family and friends. A rare opportunity to enjoy a peaceful rural setting without sacrificing space, style, or convenience! (id:60626)
Royal LePage Burloak Real Estate Services
5 Breanna Boulevard
Oro-Medonte, Ontario
Top 5 Reasons You Will Love This Home: 1) This striking ranch-style bungalow makes a bold first impression with its crisp white exterior contrasted by sleek black accents, a sophisticated stone skirt wrapping the base, a freshly paved driveway offering generous space for RVs, boats, or multiple vehicles, an eye-catching Jewel Stone interlock path guiding you to an elegant front entrance, and tucked beside is a spacious three-car garage ready to house your tools, toys, and even your dream workshop 2) Perched atop a scenic hill in a newer subdivision framing breathtaking panoramic countryside views while being situated on a quiet dead-end street 3) Step inside and feel like your'e walking into a dream, with a grand, light-filled entryway featuring soft grey and white porcelain tiles leading to a stunning wall of windows and doors overlooking the backyard; the heart of the home boasts vaulted ceilings, a striking gas fireplace with white trim, and an oversized 4'x8' kitchen island 4) Designed with modern comfort in mind, the home features stainless-steel appliances, an owned humidifier, a water softener, a complete water filtration system, and upgraded wood flooring, while outside, you're greeted with an outdoor barbeque hookup along with a basement prepped and ready for customization, complete with a subfloor for two bedrooms and a bathroom, along with insulated outer walls 5) Enjoy being placed between Orillia, just six minutes away from essential amenities, including a gas station and local shops, just around the corner. 1,929 above grade sq.ft. plus an unfinished basement. Visit our website for more detailed information. (id:60626)
Faris Team Real Estate Brokerage
42 Waters Edge Drive
Heritage Pointe, Alberta
Discover the pinnacle of luxury living in this one-of-a-kind, custom-built bungalow in the prestigious estate community of Artesia. Situated on an expansive 9,386 sq. ft. lot, this stunning home offers about 2,200 sq. ft. of refined main-floor living and an additional 1,737 sq. ft. in a walkout basement, designed for those who appreciate elegance, space, and breathtaking scenery. From the moment you enter, soaring 11.5-foot ceilings and oversized windows draw your eyes to the picturesque pond views, filling the home with natural light. A double-sided fireplace adds warmth and sophistication to the open-concept layout, creating a seamless flow between the living, dining, and kitchen areas. At the heart of the home is a chef’s dream kitchen, featuring granite countertops, premium stainless steel appliances, and an upgraded range hood with an interlock air makeup system for top-tier performance. Step onto the expansive deck, the perfect space to enjoy your morning coffee or host summer gatherings while soaking in the serene water views. The primary retreat is a true sanctuary, boasting panoramic pond views, a spa-like ensuite with in-floor heating, a soaking tub, and a fiberglass shower, along with a spacious walk-in closet(room). A dedicated home office and an upgraded laundry room complete the main level, ensuring both comfort and functionality. Downstairs, the walkout level is an entertainer’s paradise, featuring a stylish wet bar, a secondary master suite with its own 4-piece ensuite, and a spacious third bedroom. Large windows flood the space with natural light, offering uninterrupted water views, while the covered patio provides a cozy outdoor retreat. Heated tile floors in the additional full bathroom add a luxurious touch, making this level ideal for hosting guests or enjoying family time. Nestled within Artesia, this home is surrounded by scenic walking and biking trails, tennis courts, a playground, and picnic areas. A tranquil waterside trail invites peacefu l strolls, immersing you in nature while keeping you just 10 minutes from South Calgary.Homes with direct pond views, an expansive layout, and luxury finishes are truly rare—don’t miss the opportunity to own this exceptional property! (id:60626)
Skyrock
16988 77a Avenue
Surrey, British Columbia
Welcome to your dream home! This spectacular Foxridge residence offers nothing short of elegance, no expense has been spared! House blends modern luxury at its finest! This home has hardwood floors, Benjamin Moore Paint and custom light fixtures all throughout. The chef's kitchen is absolutely stunning with HIGH-END S/S appliances, Marble Countertops, White maple cabinets and an Entertainer's open floor plan! Upstairs features 3 spacious bedrooms w/2 full washrooms perfect for any growing family. Ideally located with quick access to the Port Man, Alex Fraser, Golden Ears and the border, golf courses, shopping and recreation. 270-degree Golf view from the whole house. (id:60626)
Homeland Realty
16673 16 Avenue
Surrey, British Columbia
Introducing ALARA II, Symbolic Construction Group's highly anticipated project coming to South Surrey in 2025.This exclusive collection of 8 half-duplex homes offers luxury living without the Hassle of STRATA FEES.Each 5-bedroom, 4-bath residence is thoughtfully designed w/high-end finishes, inc 10' ceilings on the main floor, expansive windows for ample natural light, quartz countertops, premium appliances,AC & energy-efficient natural gas heating.Tiled bathrooms & elegant accent walls enhance the modern aesthetic Enjoy 3 levels of living space, featuring a spacious games room, 2-bedroom legal suite w/seprate entrance & laundry-ideal as mortgage helper.The detached garage is equipped w/220-volt power, & every home is backed by a 2-5-10 Home Warranty.Secure your dream home & MOVE in today! (id:60626)
Sutton Group-West Coast Realty

