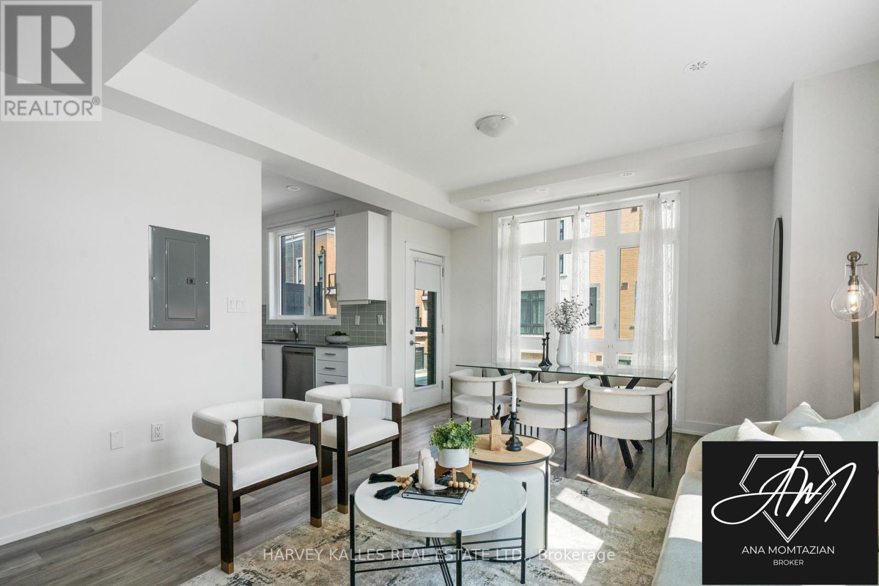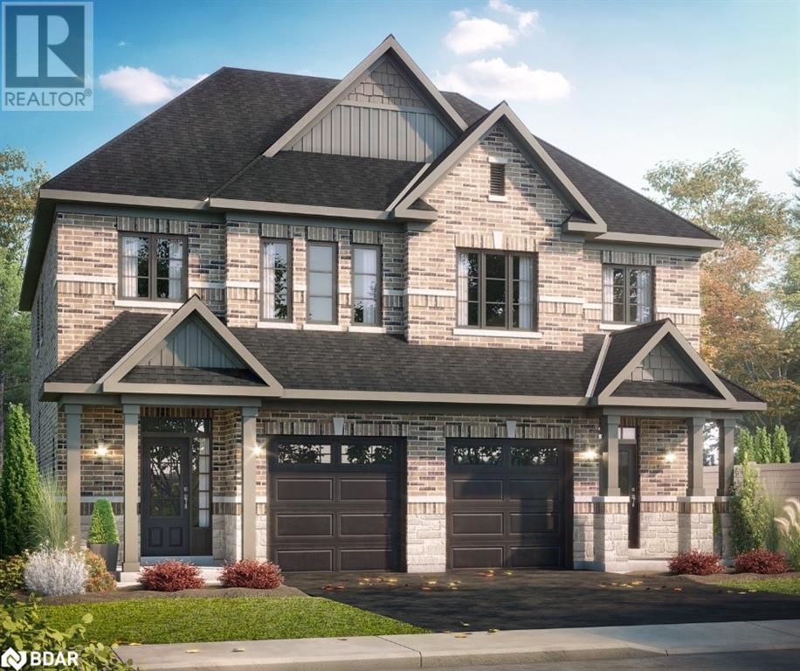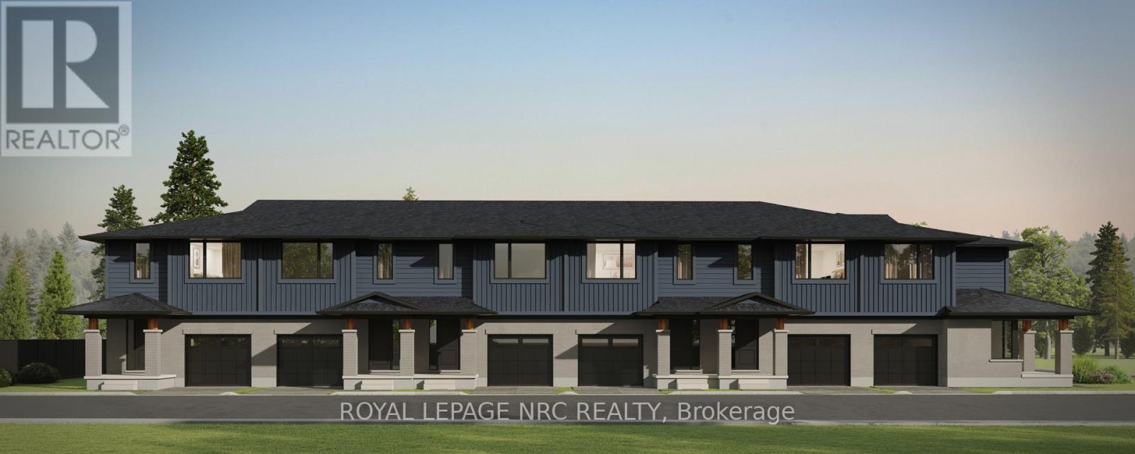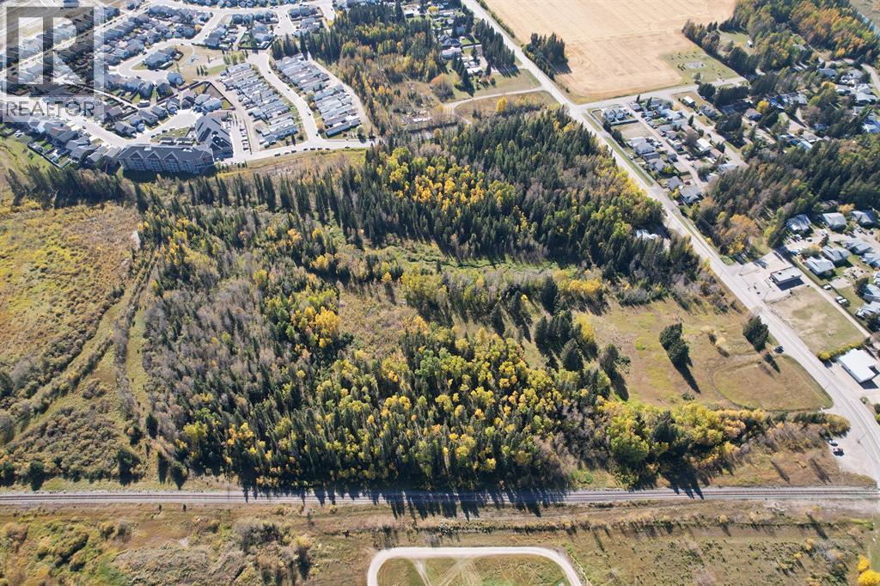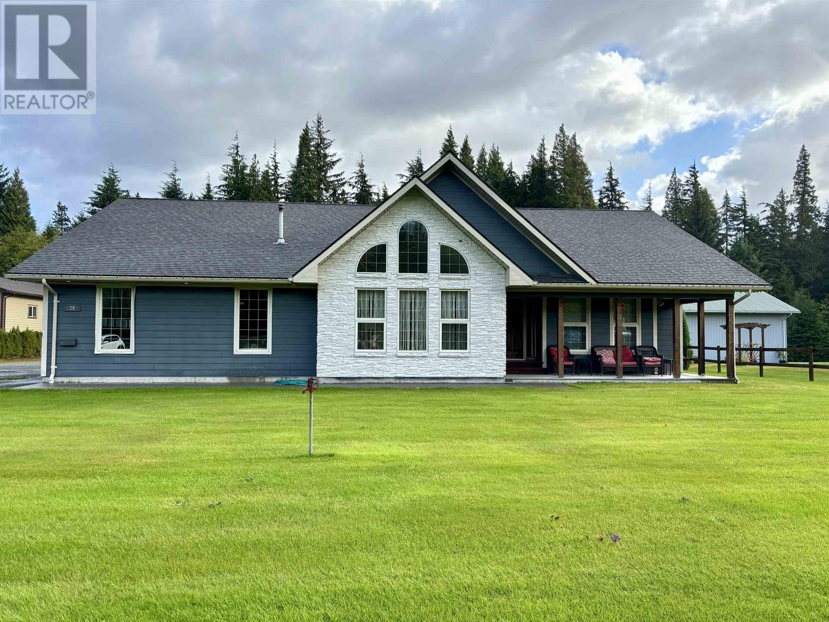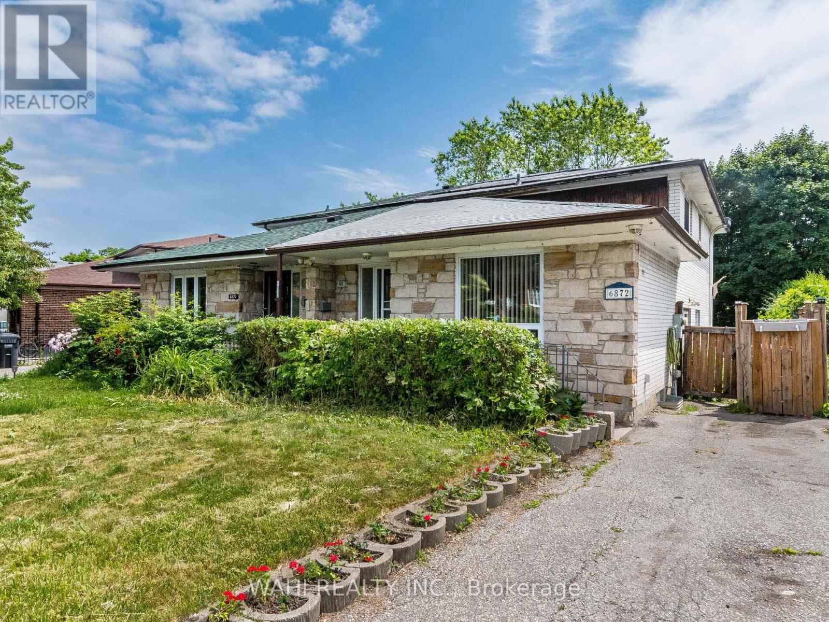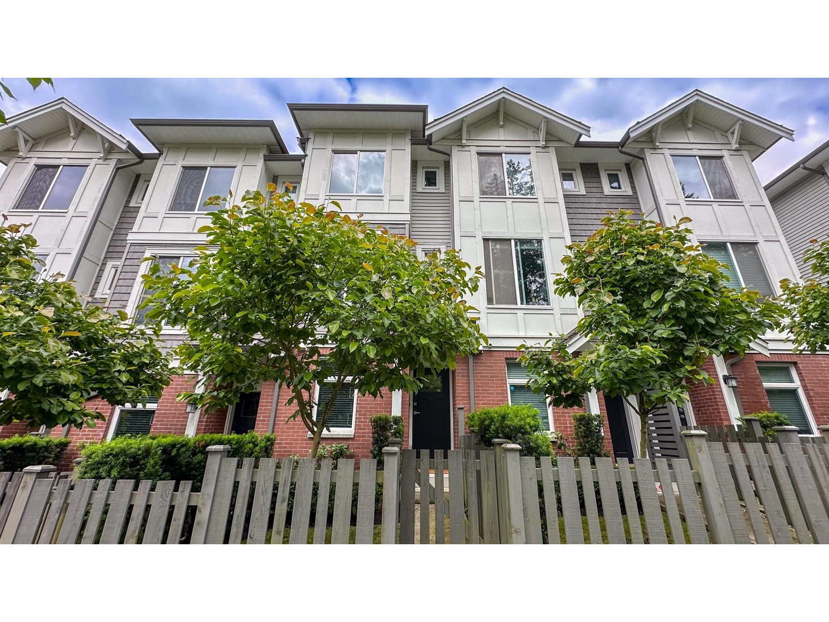270 - 9 Phelps Lane
Richmond Hill, Ontario
Everything You Need, Right Where You Want It This stunning 2-bedroom, 3-bathroom freehold townhome perfectly blends style, comfort, and smart design in one of Richmond Hills most desirable neighborhoods. As one of the brightest units in the community, it offers natural light that creates a warm, inviting atmosphere. From the moment you step inside, you'll be greeted by a spacious, open-concept living and dining area that feels both welcoming and modern perfect for gatherings or relaxing nights in. The sleek kitchen, equipped with stainless steel appliances and elegant cabinetry, inspires culinary creativity and conversation. Upstairs, two spacious bedrooms and two full bathrooms provide comfort and privacy for family or guests. The main floor powder room and second-floor laundry add to the ease of everyday living. And the crowning jewel? Your own private rooftop terrace. Imagine morning coffee as the sun rises, casual dinners under the open sky, or simply unwinding in your personal urban oasis a rare find that truly sets this home apart. Additional highlights include: Direct-entry garage for ultimate convenience. Contemporary finishes that create a warm, sophisticated feel A thoughtfully designed floor plan that maximizes every inch, Low-maintenance living so you can focus on what matters most Here, everything is at your fingertips top-rated schools, lush parks, trendy restaurants, and seamless commuting via the GO Station or nearby highways. Don't miss this rare chance to call 89 Phelps home. Schedule your private showing today and step into a lifestyle that's as inspiring as it is practical. This property has been virtually staged. (id:60626)
Harvey Kalles Real Estate Ltd.
53 Clifford Crescent
New Tecumseth, Ontario
Located in a quiet family oriented neighbourhood* Spacious Open Concept 3 Bdrm, 3 Bthrm Townhouse* Main Floor W/9'Ft Ceiling* Modern Kitchen with Oversized Island, S/S Appliances*Bright Living/Dining Rm w Hardwood Floors, W/O To Fenced Yard* Large Primary Bdrm w Oversized W/I Closet, 4pce Ensuite* 2nd Floor Laundry Rm with Oversized Linen Closet* Walking Distance To Plaza, Schools & Parks* Close To Hwy 9, 27 & 400* Home located end of street allowing for privacy, less congestion & open space. A sweet home, ,, move in ready for any family. (id:60626)
Orion Realty Corporation
56 Sagewood Avenue
Barrie, Ontario
Don't miss this opportunity to personalize the finishes of this under-construction home! Welcome to The Georgian Model, a spacious semi-detached home in one of Barrie's most sought-after new communities. Located just minutes from Costco and Park Place Shopping Centre, this prime location is a commuter's dream - only three minutes from Barrie South GO with seamless access to Highway 400. Built by award-winning Deer Creek Fine Homes, a builder known for prioritizing quality over quantity, this thoughtfully designed home features exceptional craftsmanship and attention to detail. The Georgian Model is a popular choice for first-time homebuyers, young families, and investors, offering three spacious bedrooms and two-and-a-half baths. Highlights include an open-concept living space with hardwood flooring, a spacious kitchen with a highly functional island, a second-floor laundry room, and extra-tall windows with transom finishes, enhancing both design appeal and natural light. This price includes $20,000 in premium builder upgrades, featuring solid-surface kitchen countertops, oak stairs, hardwood in the upstairs hallway, extra pot lights, and a separate side entrance offering exciting potential for additional rental income. With completion set for May 2025, you still have time to select from the builder's variety of elegant and modern finishes. Now is a prime time to invest in new construction, as recent rate cuts have boosted buyer purchasing power, and extended amortization options for new builds can help to lower monthly mortgage payments. Ask about flexible down payment options and limited-time builder incentives. Located in a family-friendly neighbourhood within walking distance to schools and just 10 minutes from downtown Barrie's waterfront shops and restaurants, this home blends urban convenience with small-town charm. Secure your opportunity to make this home uniquely yours -book a viewing today! (id:60626)
Keller Williams Experience Realty
56 Sagewood Avenue
Barrie, Ontario
Don’t miss this opportunity to personalize the finishes of this under-construction home! Welcome to The Georgian Model, a spacious semi-detached home in one of Barrie’s most sought-after new communities. Located just minutes from Costco and Park Place Shopping Centre, this prime location is a commuter’s dream—only three minutes from Barrie South GO with seamless access to Highway 400. Built by award-winning Deer Creek Fine Homes, a builder known for prioritizing quality over quantity, this thoughtfully designed home features exceptional craftsmanship and attention to detail. The Georgian Model is a popular choice for first-time homebuyers, young families, and investors, offering three spacious bedrooms and two-and-a-half baths. Highlights include an open-concept living space with hardwood flooring, a spacious kitchen with a highly functional island, a second-floor laundry room, and extra-tall windows with transom finishes, enhancing both design appeal and natural light. This price includes $20,000 in premium builder upgrades, featuring solid-surface kitchen countertops, oak stairs, hardwood in the upstairs hallway, extra pot lights, and a separate side entrance—offering exciting potential for additional rental income. With completion set for May 2025, you still have time to select from the builder’s variety of elegant and modern finishes. Now is a prime time to invest in new construction, as recent rate cuts have boosted buyer purchasing power, and extended amortization options for new builds can help to lower monthly mortgage payments. Ask about flexible down payment options and limited-time builder incentives. Located in a family-friendly neighborhood within walking distance to schools and just 10 minutes from downtown Barrie’s waterfront shops and restaurants, this home blends urban convenience with small-town charm. Secure your opportunity to make this home uniquely yours—book a viewing today! (id:60626)
Keller Williams Experience Realty Brokerage
23 Tulip Crescent
Simcoe, Ontario
Spacious and functional five-bedroom, four-bathroom home in Simcoe’s desirable Big Sky community. This Elm model with Elevation B offers over 2,700 square feet of above-grade living space and a well-designed layout ideal for family living. The open-concept main floor features a bright kitchen, dining area, and generous living space with large windows and modern finishes. Upstairs, two bedrooms enjoy ensuite privileges, with convenient second-floor laundry nearby. Unfinished basement provides ample storage or future potential. Located on a quiet crescent close to schools, parks, and local amenities. (id:60626)
RE/MAX Erie Shores Realty Inc. Brokerage
65 Harmony Way
Thorold, Ontario
Spacious 1750 sq ft new two-storey end unit freehold townhome with convenient side door entry to basement for future in-law suite potential. Now under construction in the Rolling Meadows master planned community. Features 9 foot main floor ceiling height, 3 bedrooms, 2.5 bath and 2nd floor laundry. Kitchen features 37 tall upper cabinets, soft close cabinet doors and drawers, crown moulding, valence trim, island, walk-in pantry, stainless steel chimney hood and 4 pot lights. Smooth drywalled ceiling throughout, 12x24 ceramic tile flooring, 6 wide plank engineered hardwood flooring in the main floor hall/kitchen/great room. The gorgeous kitchen includes quartz countertops, a tiled backsplash and a Samsung appliance package (Stainless steel fridge, stove & dishwasher). White front load Samsung washer and dryer also included in the laundry area. Spacious primary bedroom with large walk-in closet and ensuite with double sinks and 5 acrylic shower. Hardwood flooring in the 2nd floor hallway is included. Unfinished basement with plenty of room for future rec room, den & 3 piece bath. Includes 3pc rough-in for future basement bath, one 47X36 egress basement window, drain for future basement bar sink, Carrier central air, tankless water heater, Eco-bee programmable thermostat, automatic garage door opener, 10x10 pressure treated wood covered rear deck and interlocking brick driveway. Only a short drive from all amenities including copious restaurants, shopping, Niagara on the Lake & one of the 7 wonders of the world - Niagara Falls. Easy access to the QEW. Listing price is based on builder's pre-construction pricing. As low as 2.99% mortgage financing is available - See sales representative for full details. Sold & built by national award winning builder Rinaldi Homes. (id:60626)
Royal LePage NRC Realty
4911 62 Street
Rocky Mountain House, Alberta
27.23 acres zone FD - Future Development. This parcel of land is situated along 62 Street (turns into 752) and presents an opportunity for a new residential subdivision within Rocky Mountain House. Positioned between the railway tracks and a small creek, this parcel of land is a mixture of trees and meadows. Invest in Rocky Mountain House's future! (id:60626)
RE/MAX Real Estate Central Alberta
241, 57303 Rge Rd 233
Rural Sturgeon County, Alberta
This acreage will leave a lasting impression! Stunning 2011 Raised Bungalow w/a Walk-Out Basement on 2.67 acres located in Woodridge Estates, only 12mins N of Gibbons. 26x26 Attached Heated Garage w/ 15 1/2ft ceilings, mud room & storage room. An impressive main floor w/a grande open layout, vaulted ceilings, hardwood floors, modern glass railing & lots of natural light. Over 3000sq ft of living space & Central AC! The living room looks into the dream kitchen w/ granite counter tops, 36 gas stove, centre island w/ double sinks & eat-up bar. Large dining area w/ a garden door. 3 bedrooms, 4pc bath, private primary suite has a 6x10 walk-in closet, garden door, 5pc ensuite, deep soaker tub/double sinks. Finished walk-out basement offers 2 more BR, 4pc bath, laundry room w/ cabinets/counter top/sink/extra storage. Enjoy the large rec room for entertaining with a Dry Bar. Plus a 36x22 Heated Shop, 2 Overhead Doors. Incredible treed yard, private walking trails, raised gardens, sheds, invisible dog fence etc. (id:60626)
RE/MAX Edge Realty
26 Blueberry Avenue
Kitimat, British Columbia
One level living at its finest in this four bedroom ranch home. Sitting in picturesque Strawberry Meadows this home offers the utmost in country style living right close to all the amenities of the downtown. The front porches add character and charm to this home and as you enter through the front foyer you can't help to fall in love. The main floor features laminate flooring throughout the kitchen, dining and living room and the front facing living room has wall of windows flanked by vaulted ceilings. The open concept main living area is perfect for entertaining and the dining room leads out to a private oasis to enjoy backyard entertaining complete with year round gazebo. Double garage, pellet stove, RV parking and very beautifully maintained (id:60626)
RE/MAX Coast Mountains - Kitimat
302 6859 Cambie Street
Vancouver, British Columbia
A rare opportunity in one of Vancouver´s most desirable and fast-growing neighborhoods. This brand-new 1-bedroom + 1 den home features modern cabinetry, hardwood flooring, quartz countertops, high ceilings, and central air conditioning. The den is flexible - ideal as a home office or a guest room with a single bed. Includes 1 parking stall and 1 bike storage rack, plus full coverage under the 2-5-10 New Home Warranty. 5-minute walk to Langara-49th Canada Line Station, offering direct access to Downtown, Richmond, and YVR Airport. Only 15 minutes walk to the future Oakridge Centre, Vancouver´s upcoming luxury shopping and cultural hub. Within walking distance to top-ranked schools, including Dr. Annie B. Jamieson Elementary and Sir Winston Churchill Secondary. (id:60626)
Pacific Evergreen Realty Ltd.
6872 Darcel Avenue
Mississauga, Ontario
Welcome to this beautifully maintained 5-level back split semi-detached home, featuring 4 spacious bedrooms. The main floor offers flexible living options with a bedroom that can easily serve as a home office or family room. The L-shaped living and dining area is ideal for entertaining and flows seamlessly to a fenced-in backyard with an inviting in-ground, solar-heated pool. The finished basement enhances the home with a generous rec room and a practical workshop, catering to a variety of needs. Located in a sought-after area, this property is conveniently close to schools, Malton GO Station, places of worship, transit, Westwood Mall, the community center, and major highways (427, 407, 401, 27), Five minutes to woodbine entertainment . Additionally, Humber University is nearby, making it a perfect choice for families and professionals. This home combines comfort, convenience, and a fantastic outdoor living space truly a must-see. Arrange your showing today and discover all that this property has to offer! ***additional Garburator in kitchen for no smelly green bins, Clean Garbage bin area outdoor, Solar power water heater on roof, pool liner was replaced 2018, pool pump was 2023 and sandfilter 2022, windows 2018! Show with Confidence and lets get this deal done (id:60626)
Wahi Realty Inc.
13 9718 161a Street
Surrey, British Columbia
Canopy by Qualico welcomes you to this bright and beautifully designed 2-bed, 3-bath townhouse with a large den that can easily become a third bedroom, perfectly situated in the heart of Fleetwood. Enjoy sunshine all day and unmatched privacy with no direct neighbors front or back, plus extra street parking for added convenience. The open-concept living space seamlessly flows into a modern kitchen featuring quartz countertops and stainless steel appliances, ideal for both relaxing and entertaining. Residents benefit from a well-appointed clubhouse, and nature lovers will appreciate the close proximity to the Fleetwood Tynehead Trail-don't miss your chance to call this gem home! (id:60626)
1ne Collective Realty Inc.

