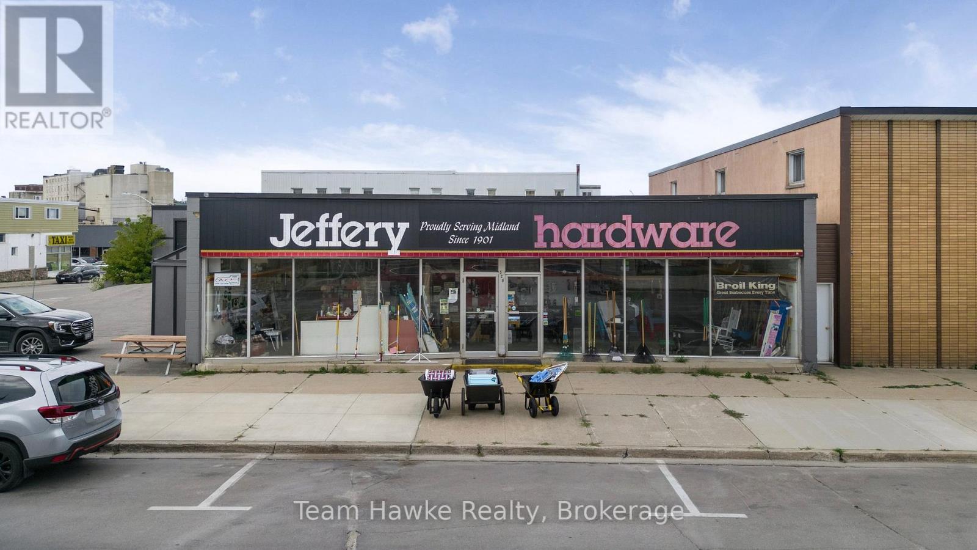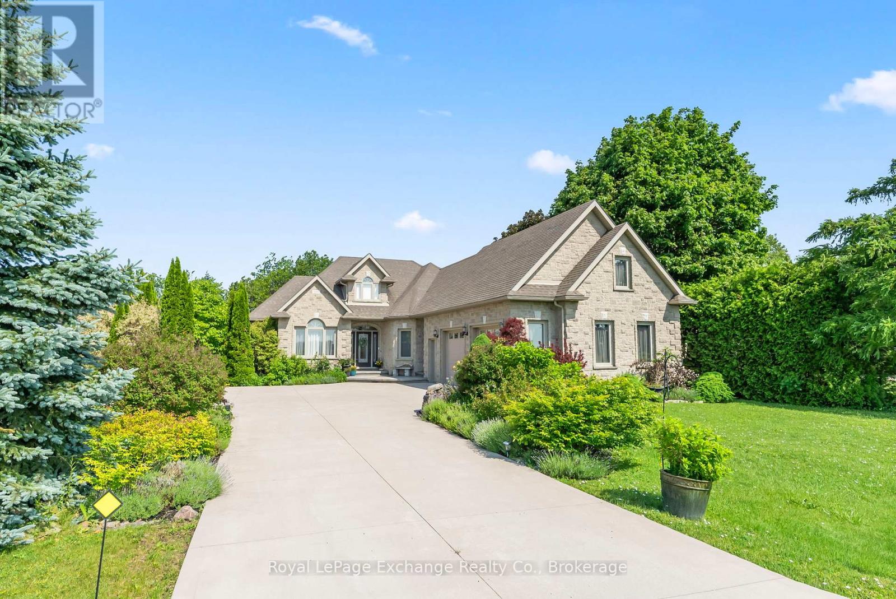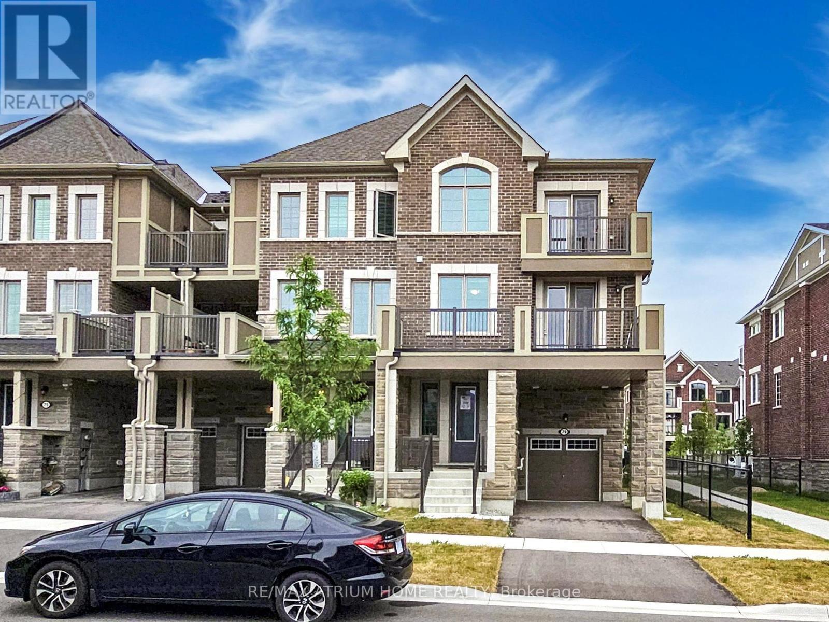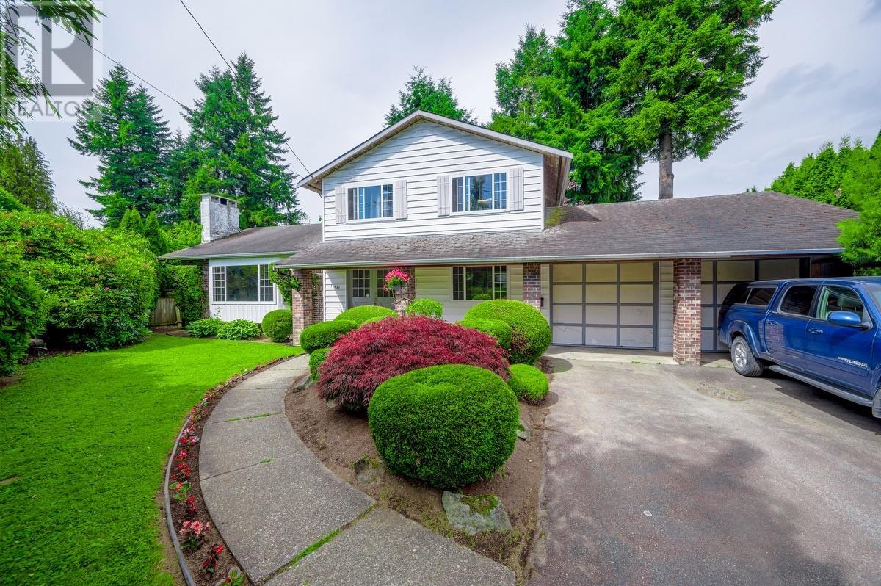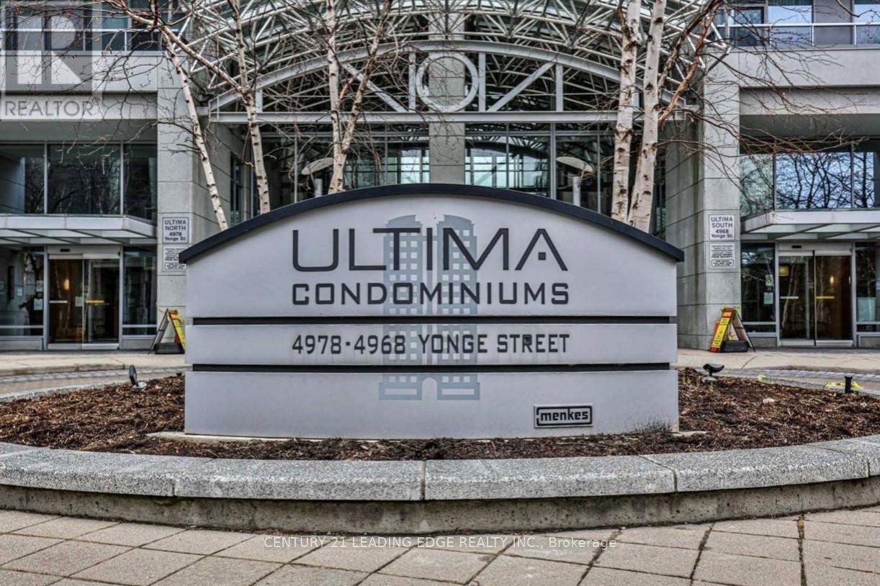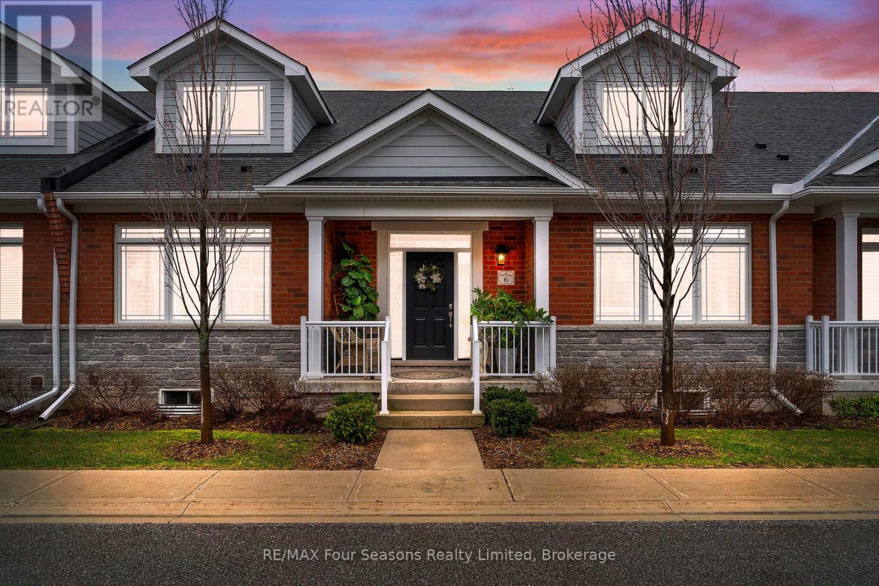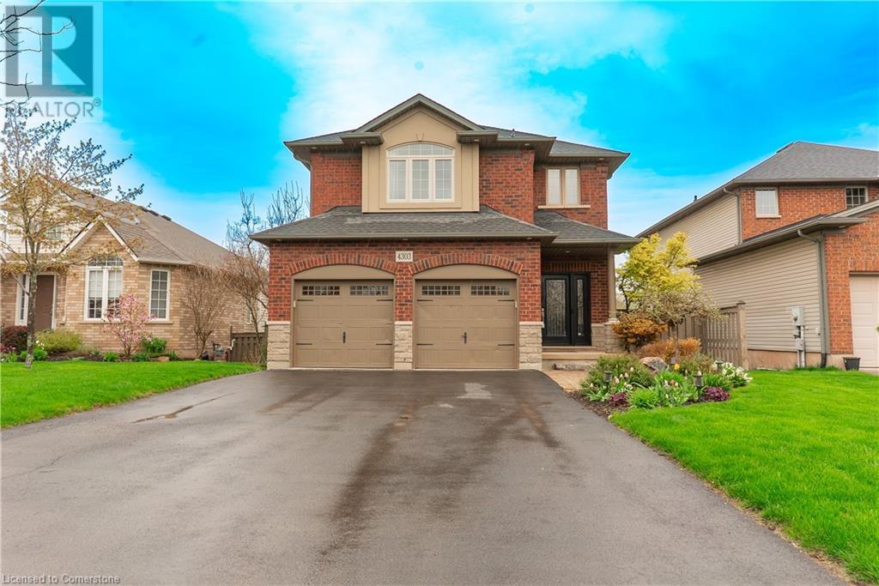1734 Broadoak Crescent
Pickering, Ontario
Welcome to 1734 Broadoak Crescent Where Comfort Meets Opportunity in the Heart of Pickering's Amberlea Neighborhood. This Beautifully Maintained 4+1 Bedroom, 4-Bathroom Detached Home Offers the Ideal Blend of Functional Space, Thoughtful Design, and Endless Potential. All Nestled on a Quiet, Family-Friendly Crescent in One of Pickering's Most Sought-After Communities. Step Inside to Find Sun-Filled Living Areas with an Open-Concept Flow Perfect for Entertaining and Family Life. Upstairs Features Four Generously Sized Bedrooms Including a Spacious Primary Suite with a Private Ensuite. Downstairs, the Fully Finished Walk-Out Lower Level Includes a Second Kitchen, Large Living Space, and Private Entrance. Perfectly Suited as an In-Law Suite or Future Income-Generating Opportunity for the Right Investor. Outside, Enjoy Low-Maintenance Landscaping with Stamped Concrete Pathways Along the Side and Rear of the Home, No Grass Cutting Required! A Large Upper Deck Offers Scenic Views of the Parkland Directly Behind, While the Fully Open Backyard Provides a Serene, Tree-Lined Escape for Play and Relaxation. This Home Also Features a Double-Car Garage with Extended Driveway Parking, Backs Onto a Large Community Park with Trails, Playgrounds, and Sports Fields, and Sits Just Steps Away From Top-Rated Schools, Shopping, Restaurants, Public Transit, and Highway 401. Located in the Coveted Amberlea Neighborhood, Known for its Family-Oriented Atmosphere and Proximity to All Urban Conveniences. This Home Presents the Perfect Opportunity to Settle Into a Move-In Ready Residence with Room to Add Personal Touches and Long-Term Value. Don't Miss Your Chance to Own in this Peaceful Yet Connected Pocket of Pickering. **NEW FURNACE, NEW AC, NEW HWT, NEW ROOF** (id:60626)
Exp Realty
1420 40 Avenue Ne
Calgary, Alberta
Unlock the full potiental of your automotive business with this turn key CONDO FOR SALE IN McCALL NE AREA. Great Size and Good Location, Recently been renovated, 300k worth of equipment included is a Professional Grade Paint booth 14'x 30' with Hvac fully enclosed, proper ventilated, filtration system . The back over head door is 12'x14' with 20' Clear ceiling height. Wide bay and high ceiling allow easy access for cars and trucks. Building has been recently upgraded Steel Roof, pavement and sidewalk. Making this a good investment for now and decades to come. Additional features are a separate mixing/paint room. The paint mixing equipment is with a paint supplier and is for use if you order paint supply through them. Sizable Office and customer reception area. Main floor offers 2 large office rooms, storage room and bathroom. Upstairs has been renovated and offers 2 huge room with a modern bathroom with a shower. New paint, Vinyl floors, Tiles and shower. Great space for staff to eat lunch or to rent and collect income to help pay your mortgage. A stairway could be made to the lower level shop but it currently blocked off. Parking is convenient and is located in the front of the shop, 3 more stall in the rear making ideal for your business to strive. The shop is currently equipped with 200 amp and 100 amp power supply. (id:60626)
Century 21 Bravo Realty
526 Dominion Avenue
Midland, Ontario
Rare opportunity in downtown Midland to own a 100' x 100' lot with a 6200sqft one storey building. Downtown commercial zoning. Great retail or development. (id:60626)
Team Hawke Realty
130 Moores Beach Road
Georgina, Ontario
First time offered for sale and has been in the family for many many years. One-level living with approximately 1800Sf in this custom 1984 built home. Stunning unobstructed lake views and your own waterfront to enjoy. There is a dock for the boat and water toys. Enjoy relaxing on the back deck and all that direct-lakefront living has to offer. DISCLOSURE: The drilled well on subject property is the ownership of this property and is shared w/128 Moores Beach road as part of the property title. (id:60626)
Royal LePage Your Community Realty
784 Lake Range Drive
Huron-Kinloss, Ontario
Nestled on a beautifully landscaped and privately treed lot, this stunning custom-built bungalow offers serene lake views and breathtaking Lake Huron sunsets. With an all-stone exterior and attached double car garage, the home exudes quality craftsmanship and timeless curb appeal. Inside, you'll find nearly 4000 sq. ft. sq ft of thoughtfully designed living space. The main floor features a spacious primary bedroom with a luxurious 5-piece ensuite, a second bedroom, a formal dining room, and a welcoming living room. The kitchen is a showstopper with granite countertops, rich cherry cabinetry, and a sunlit breakfast nook surrounded by windows perfect for enjoying your morning coffee with a view. The bonus loft above the garage adds flexibility as an additional bedroom, home office, or games room. The fully finished walkout basement provides seamless access to the backyard and includes a fourth bedroom, office, laundry room, family room, and large recreation area ideal for entertaining or multigenerational living. A rare combination of space, privacy, and location this exceptional home is the perfect retreat just moments from the shores of Lake Huron. (id:60626)
Royal LePage Exchange Realty Co.
79 Therma Crescent
Markham, Ontario
Welcome To 79 Therma Crescent, A Stunning Mattamy Spring Water Freehold 3 Bedroom End Unit Townhome In High Demand Victoria Square Area. 3 Bedroom 3 Washrooms 1777 Square Feet With Lots Of Upgraded. Beautiful Open Concept Kitchen With Upgrade Kitchen Cabinet, Backsplash, Granite Countertop And Central Island. Smooth Ceiling And Hardwood Floor Throughout. Primary Bedroom W/ Ensuite Bath Upgrade With Shower & Large Walk-in Closet. Easy Access To All Amenities Is Indispensable, Hwy7, 404 & 407, Go Station, Schools, Shops, Restaurants, Grocery Stores Are all Close By. Parks & Trails At Doorstep Offered Natural Environment And Plenty Of Outdoor Recreational Activities. Top-Rated Schools Like Victoria Public School And Richmond Green Secondary. (id:60626)
RE/MAX Atrium Home Realty
11481 Fraserview Street
Maple Ridge, British Columbia
Fantastic private west side 9265 sq. ft. lot off River Road. Lovely mature landscaping in a desirable neighbourhood. Extra large garage with workshop space & room for 4 vehicles. RV parking & long driveway. Floor to ceiling stone fireplace in spacious living room. Vaulted ceilings & large windows add plenty of natural light to the living room & kitchen areas. Sliding doors provide access to the expansive deck & parklike setting of the fully fenced backyard. Bedroom on main plus 3 bedrooms upstairs. Sundeck off the primary bedroom with a peek-a-boo view of the river. Crawl space & attic storage. Close to French Immersion school, transit, hospital & shopping. (id:60626)
RE/MAX Lifestyles Realty
Ph303 - 4968 Yonge Street
Toronto, Ontario
Beautiful Unit In A Spectacular Building With Amazing View! This Over 1600 Square Foot Unit Has Got It All. Great Facilities Includes In Door Swimming Pool, Gym, Party & Games Room, Visitors Parking, Guest Suite, 24Hr Concierge! . Direct Access To Yonge & Sheppard Subway. Walk To Theater & Entertainment. 2 Parking & 1 Locker. 3 Bedroom 3 Bathroom Over 1600 Sq Foot Of Luxury For Amazing Price! (id:60626)
Century 21 Leading Edge Realty Inc.
C103 - 38 Cedarland Drive
Markham, Ontario
Fully Upgraded Suite 1540 SF, FOUR separate Rooms Plus 1 Den, TWO PARKING spots on Ground Level, Facing Park! Upgraded Herringbone Tiled Floor and Water Proof Vinyl Floor, Indoor Pool, Basketball court, Gym, WiFi in common area, Updated Newer light fixtures, updated Fresh paint throughout, 3 Entrances Make Barrier Free, Large Open Kitchen To Living/Dining Area, Marble Tile Backsplash, Build-in Panty, Extra Storage, 10 feet high Smooth Ceiling. Custom Closet System, Retractable Screen Door in 2nd floor balcony, Custom Wall Mounted Mirror, and many more. Perfect For Lovers Of House And Condo Combined Styles, Enjoy New Park right in front of your unit. Viva Bus right beside building, Walking distance to Unionville HS. Best School Zone, York University, Go Train, 407, Groceries, Plazas, Restaurants, Cinema, Downtown Markham, Parks. (id:60626)
Right At Home Realty
6 Collship Lane
Collingwood, Ontario
Life is Good at The Shipyards! Welcome to this Impressive Bungalow in the Highly Sought-After Mackinaw Village, Just Steps from the Sparkling Blue Waters of Georgian Bay and Right in the Vibrant Heart of Downtown Collingwood. With Low Condo Fees of Just $425.41.This Sophisticated Residence offers 1,593 sq. ft. of Main-Floor Living (2356 sf of Total Finished Space) Including 2 Spacious Bedrooms and 3 Bathrooms, Plus a Beautifully Finished Lower Level Featuring a Games Room, Recreation Area, and Space with Potential to Create your Dream Theatre, Gym, Studio, Hobby Room or Simply use as Generous Storage. Notable Features~ *Open-Concept Layout with 9-Foot Ceilings *Gourmet Kitchen with Granite Countertops *Center Island & Elite Stainless Steel Appliances *Rich Hardwood Flooring *Cozy Natural Gas Fireplace *Large, Light-Filled Windows in Every Room *Private Primary Suite with Ensuite Bath *Stylish 4-Piece Main Bathroom *Convenient Main Floor Laundry *Private Deck with Gas BBQ Hookup *Charming Covered Front Porch *Double Car Garage with Inside Entry~ Plus a Double Driveway and Total of 4 Parking Spaces! This is the Ideal Home for Energetic Weekenders, Ambitious Professionals, or Freedom-Seeking Retirees Looking for a Maintenance-Free Lifestyle in a Vibrant Waterfront Community. Location Highlights: Collingwood Offers the Perfect Blend of Small-Town Charm and Big-City Amenities~ All Within Walking Distance *Boutique Shops, *Cafes & Fine Dining. A Dynamic Mix of Art, Culture, and Live Events, Scenic Waterfront Trails, Vineyards, Orchards & Local Breweries. Year-Round Activities Include Boating, Biking, Hiking, Skiing & Golf. Come Experience the Best of the Southern Georgian Bay Lifestyle~ This Exceptional Home Won't Last Long! View the Virtual Tour and Book your Private Showing! (id:60626)
RE/MAX Four Seasons Realty Limited
17 Lake Drive E
Georgina, Ontario
Escape From The City Hustle To This Piece Of Paradise! Only 45 Min Drive From Toronto. Lakefront Charming 4-Season Home In A Sought After Area On South Shores Of Lake Simcoe. 50 Feet Of Waterfront With Private Extensive Permanent Dock And Lots Of Space For Outdoor Entertaining In Prime Swimming And Boating Area. This 2 Bedroom Bungalow Offers Gorgeous Lake Views And Lots Of Natural Light. Open Concept Kitchen/Dining/Living With Gas Fireplace And Walk-Out To The Large Wrap-Around Deck. Premium 50x150 Ft Lot. Short Walk To Public Transit. All Town Services Include Water/Sewer/Natural Gas. Live In This Charming Home Or Build Your Dream Home! (id:60626)
Exp Realty
4303 Arejay Avenue
Beamsville, Ontario
Welcome to this stunning 3+1 bedroom, 3.5 bathroom two-storey home nestled in one of Beamsville’s most desirable family-friendly neighbourhoods. Impeccably maintained, this former model home radiates pride of ownership throughout. Step inside to find a spacious main floor featuring a stylish kitchen with upgraded finishes, featuring porcelain counters and open to a cozy family room—ideal for everyday living and entertaining. The luxury vinyl over hardwood adds warmth and durability, and a walk-out leads to a large private deck, perfect for summer gatherings. A convenient 2-piece bath and main floor laundry with inside access to the 2-car garage complete this level. Upstairs, enjoy newer carpeting throughout. The primary suite offers a walk-in closet and a private 3-piece ensuite. Two additional generously sized bedrooms share a bright 4-piece bath—an ideal layout for growing families. The fully finished walk-out basement extends your living space with a large recreation room, an additional bedroom, 3-piece bathroom, and a bonus room—perfect for a home office, playroom, or hobby space. Additional features include Central Vac, hydro and hookup for hot tub and Gas BBQ and professionally painted. Located just minutes from the QEW, local schools, parks, and the world-renowned Niagara Bench wine region, this home truly has it all—comfort, convenience, and community. (id:60626)
Sandstone Realty Group



