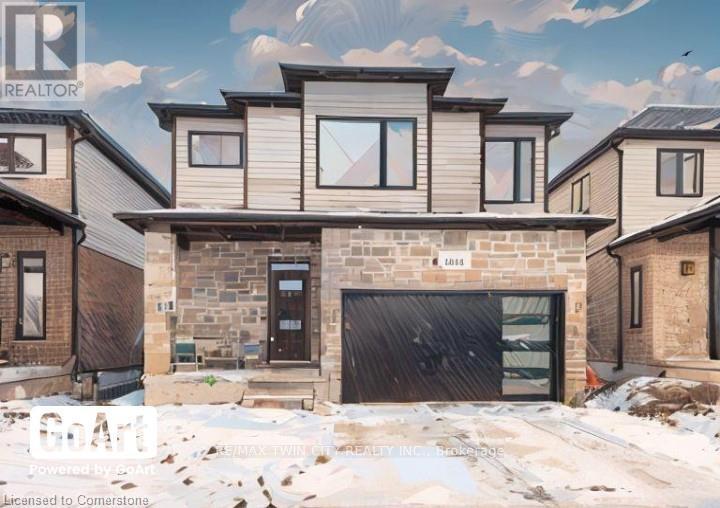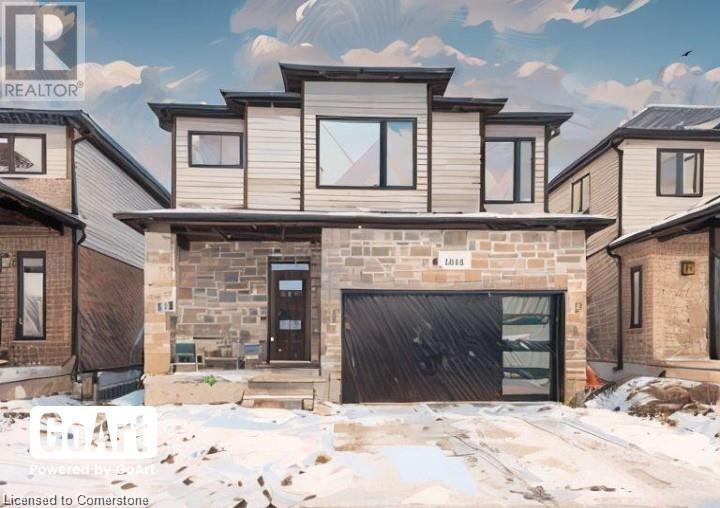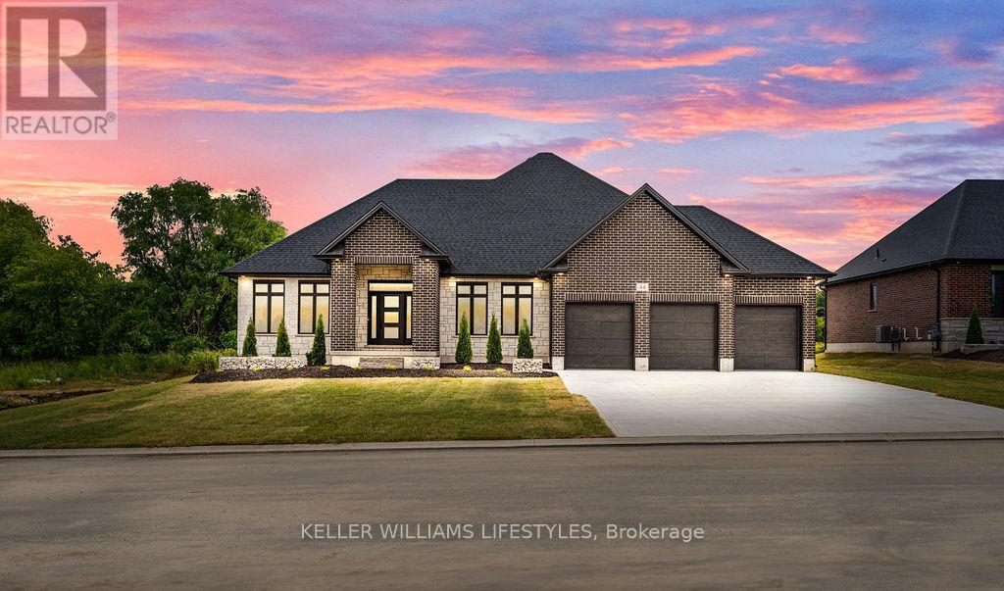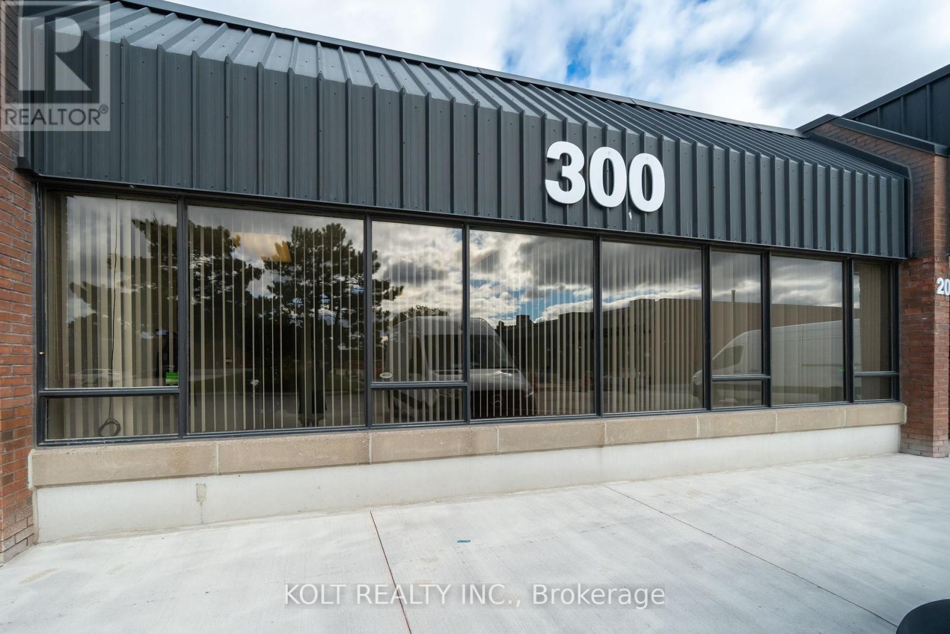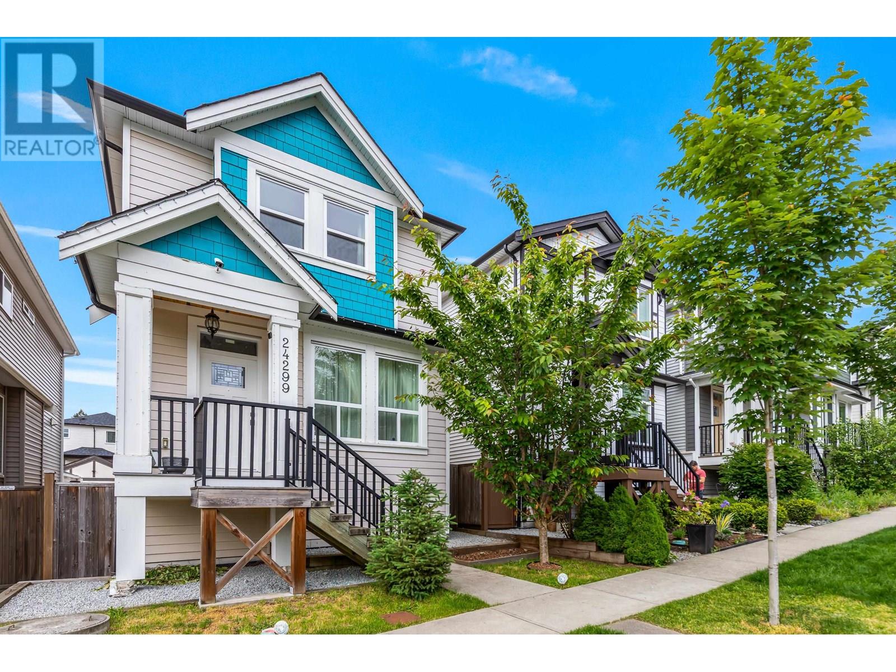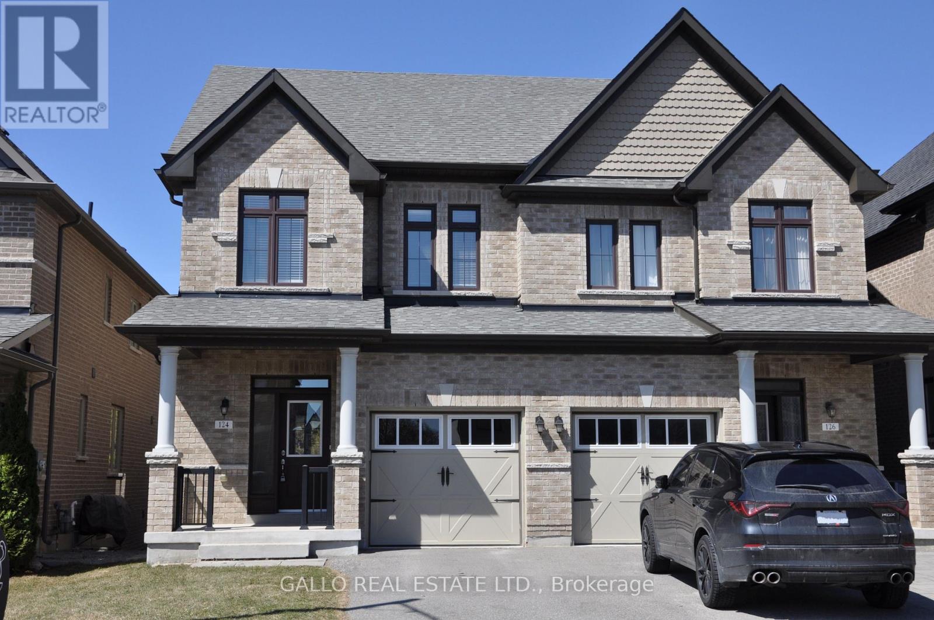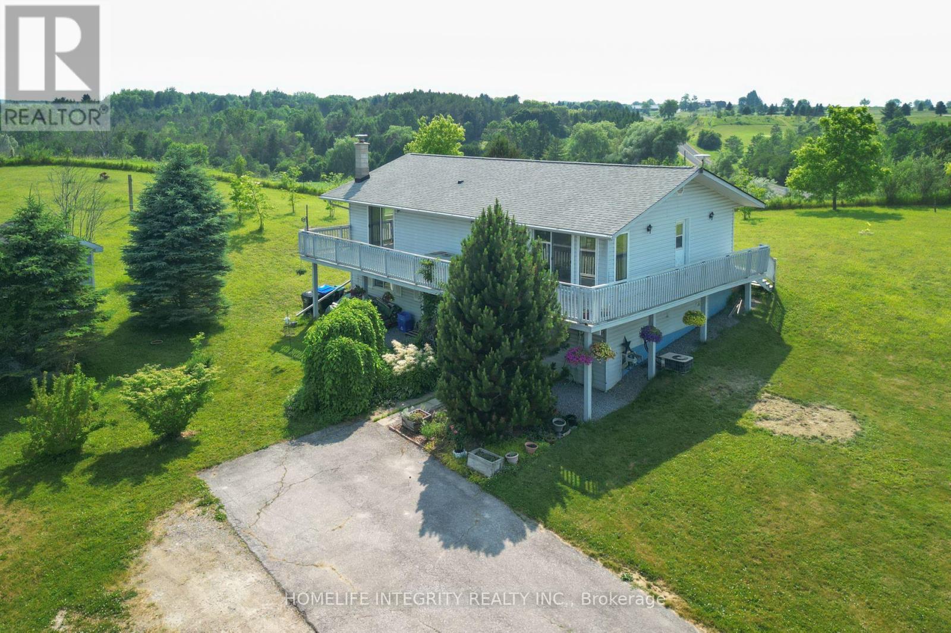63 Weymouth Street
Woolwich, Ontario
This stunning Brand New To Be Built 4 bedroom, 3 bath home is exactly what you have been waiting for. Features include gorgeous hardwood stairs with iron spindles, 9' ceilings on main floor, designer floor to ceiling kitchen including custom specialty drawers, push and pop doors in upper cabinets and in back of island, under counter lighting, upgraded sink and taps and beautiful quartz countertops. Dining area overlooks great room with fireplace. Upstairs features a huge primary suite with walk in closet and glass/tile shower in 3 piece ensuite. 3 spacious childrens bedrooms, a nicely appointed main bath and an upper laundry room complete the second floor. Other upgrades include pot lighting, modern doors and trim, all plumbing fixtures including toilets, high quality hard surface flooring, quartz countertops, upper laundry cabinetry & central air. Enjoy the small town living that friendly Elmira has to offer with beautiful parks, trails, shopping and amenities all while being only 10 minutes from Waterloo (id:60626)
RE/MAX Twin City Realty Inc.
63 Weymouth Street
Elmira, Ontario
This stunning Brand New To Be Built 4 bedroom, 3 bath home is exactly what you have been waiting for. Features include gorgeous hardwood stairs with iron spindles, 9' ceilings on main floor, designer floor to ceiling kitchen including custom specialty drawers, push and pop doors in upper cabinets and in back of island, under counter lighting, upgraded sink and taps and beautiful quartz countertops. Dining area overlooks great room with fireplace. Upstairs features a huge primary suite with walk in closet and glass/tile shower in 3 piece ensuite. 3 spacious children’s bedrooms, a nicely appointed main bath and an upper laundry room complete the second floor. Other upgrades include pot lighting, modern doors and trim, all plumbing fixtures including toilets, high quality hard surface flooring, quartz countertops, upper laundry cabinetry & central air. Enjoy the small town living that friendly Elmira has to offer with beautiful parks, trails, shopping and amenities all while being only 10 minutes from Waterloo. (id:60626)
RE/MAX Twin City Realty Inc.
52 East Glen Drive
Lambton Shores, Ontario
Welcome to the Marquis, an exquisite 2,378 sqft bungalow in Crossfield Estates, designed for luxurious, functional living. This stunning home features 3 spacious bedrooms, 2.5 baths, and an open-concept layout that blends comfort and style. The great room, anchored by a gas fireplace, flows into the gourmet kitchen with quartz countertops, a walk-in pantry, and a large island. The primary suite is a true retreat, with a spa-inspired ensuite offering a soaker tub, glass shower, and walk-in closet. Two additional bedrooms share a well-appointed bath. A dedicated office, mudroom/laundry, and an oversized three-car garage add convenience. Enjoy outdoor living on the covered porches. Built with high-end finishes like engineered hardwood, tile flooring, and a high-efficiency HVAC system, the Marquis blends elegance and modern functionality. Other models and lots available. Price includes HST. Property tax & assessment not set. Hot water tank is a rental. To be built, sold from floor plans. (id:60626)
Keller Williams Lifestyles
26 - 300 Esna Park Drive
Markham, Ontario
Discover business freedom with property ownership in Markham's prime industrial hub with this 1,998 sq. ft. unit available for immediate occupancy. Designed for seamless logistics, this unit accommodates 40' trailers, offers 14' clear height, 30A power, and "EMP-GE" zoning. Vendor options for custom turnkey office build-outs & renovations, the space is easily adaptable to your needs. Great location just five minutes from Highway 404, with quick access to Highways 401 and 407 allowing easy transportation & shipping. Property features ample parking spaces, three site access points & alternative unit options up to 12,000 sqft. **EXTRAS** Recent completed property upgrades: New asphalt loading & parking lot, upgraded security cameras, fresh painted shipping & rear access doors. Upcoming Upgrades : New roof, LED exterior lighting, vestibule renovations. (id:60626)
Kolt Realty Inc.
70 22225 50 Avenue
Langley, British Columbia
MURRAY'S LANDING - END UNIT TOWNHOME in the desirable neighborhood of Murrayville! Walking distance to schools, shops, dining and transit, this home is perfect for a growing family. Three generous sized bedrooms up and one more on the lower level, with adjacent full bathroom. Family room AND living room AND rec room ensures room for everyone to come together or have some space! Great outdoor spaces - fully fenced yard, and two balconies to enjoy either sunrise or sunset. Bonus - TWO gas fireplaces and AC. Walking distance to WC Blair Pool and Rec Centre. (id:60626)
Royal LePage - Wolstencroft
14 Oak Pt
St. Albert, Alberta
This stunning custom built home, just steps from the Sturgeon River & scenic trails, offers 4,875sqft of living space, 6 bedrooms, & 4.5 bathrooms-perfect for growing families. The living room showcases soaring ceilings & a gas fireplace. The well equipped kitchen boasts granite counters, large eat up island, & walk through pantry. The dining area leads to a 3 season enclosed sunroom, ideal for indoor/outdoor entertaining, while the formal dining room is perfect for special gatherings. A main floor bedroom & 2pc bath provide a convenient guest or office setup. Upstairs, hardwood floors flow through the bright bonus room, 2 bedrooms (one with a 4pc ensuite), & a 4pc main bath. The primary retreat offers a private deck, walk-in wardrobe, & ensuite with jetted tub & steam shower. The fully finished basement includes a large family/rec room, theatre, 2 bedrooms, 4pc bath, & storage. Enjoy a heated TRIPLE garage & low maintenance yard-allowing for more time with friends, family, & exploring nearby amenities. (id:60626)
RE/MAX Elite
24299 101a Avenue
Maple Ridge, British Columbia
Welcome Home! This Clean & Cozy Family Home features 4 Bedrooms / 4 Bathrooms with a Spacious & Open Layout! Upstairs features 3 Generously Sized Bedrooms including your Large Master Bedroom with Extra Lighting, Ensuite & Walk-In Closet! Your main floor features Hardwood flooring throughout, Modern Kitchen with Quartz Countertops, Pantry Area & Stainless-Steel Appliances! Your Basement is Fully Finished with Full Bedroom, Full Bathroom, SEPARATE LAUNDRY & Wet Bar, making it EASILY SUITABLE, perfect for Teenagers, In-Laws or Mortgage Helper! Your backyard features a Double Detached Garage, Gravel Pad & a Low-Maintenace Patio with Fully Fenced Yard! Located close to Albion Elementary, c??sq?nel? Elementary, SRT Secondary School, Kanaka Creek Coffee, Bruce's Market & much more! (id:60626)
Stonehaus Realty Corp.
124 Countryman Road
East Gwillimbury, Ontario
Beautiful Bright 3 Bedroom, 4 Bathroom Semi-detached 1473 Sq. Ft. Home With Walkout Basement To Ravine! Open Concept And Spacious With 9' Ceiling On The Main Floor And Stunning View. Modern Kitchen Boasting Stainless Steel Appliances, Granite Counter Top, and Breakfast Bar. Hardwood Throughout The Main Floor, Wrought-Iron Railing To Upper Floor. Spacious Master Bedroom With 5 Pc Private Ensuite And Walk-in Closet. Upper Floor Laundry, Charming Partially Coffered And Vaulted Ceilings In 2 Upper Floor Bedrooms. Fully Fenced Private Backyard. Basement Offers Large Windows And Sliding Doors, 4 Pc Bathroom And Cold Room. Direct Access To Garage! Freshly Painted With Brand New Upper Floor Carpet. Professionally Cleaned And Move-in Ready! Minutes to Transit, Go Station, School, Hwy 404, Upper Canada Mall, Costco, Parks/Trails, & Amenities. Ideal For Family To Enjoy The Neighborhood! (id:60626)
Gallo Real Estate Ltd.
3107 6538 Nelson Avenue
Burnaby, British Columbia
North West facing 3 beds 2 baths 2 balconies 1 storage lockers CITY / MOUNTAIN / OCEAN view corner unit @ MET2 Metrotown. Comes with 1 parking close to elevator & 1 large size locker. Spacious Kitchen with ample space - quartz countertops, Huge master bedroom with double basins ensuite and walk-in closet Luxury stone backsplash all around kitchen and bathroom. Central Air Con / Heating System, Gas cook top & Gas included in the maint. fee. Amenities include: indoor pool, hot tub, saunas, bowling, party lounge, exercise centre, dance studio, games room, billiards room, and concierge. Amazingly convenient neighborhood close to medical centres, Metropolis, Bonsor Community Centre, parks, Metro Skytrain station, Crystal mall and much more. Ideal unit to live-in. (id:60626)
Sutton Group - 1st West Realty
RE/MAX Crest Realty
7145 Fourth Line
New Tecumseth, Ontario
The best of both worlds with this country Bungalow set on lovely rolling hills yet only 2 mins drive into town . It does no harm to be across the road from the prestigious Woodington Lakes Golf Course either ! The 1 acre mature lot of fruit trees, grapevines and berries, has great views in every direction, gorgeous sunrise & sunsets can be enjoyed relaxing on the upper level balcony or multiple walkouts throughout the house. Built in 1990, the always desirable, raised bungalow design is all open concept with windows everywhere for a lovely light and bright interior on both the upper and lower levels . Inside we have hardwood floors in the combined living dining and kitchen areas and Berber in the bedrooms with the master bedroom having a walk in closet . The fully finished basement again open concept and the added bonus of 9 ft ceilings and large above grade windows feels spacious and welcoming. The lower level could be used as a in law suite having a good sized eat In kitchen, living Room, 4th bedroom and 3 Pc bathroom . Bell fiber is being laid to the roadside . The water system includes a a UV and reverse osmosis set up with a new water softener . Town is the family friendly community of Tottenham with all your needs for schools, shops, parks, eating out and recreation. Come join the etc. (id:60626)
Homelife Integrity Realty Inc.
70 Strickland Drive
Ajax, Ontario
Welcome home to an immaculately maintained 2,446sqft, 4-bed, 3-bath family home nestled in Ajax's desirable Pickering Village Central-West Community. Bright and open main floor features soaring cathedral ceilings, hardwood flooring, pot lights, formal living/dining rooms, a cozyfireplace-accented family room, and a modern kitchen with breakfast nook leading to a spacious deck with a gazebo and landscaped yard. Upstairs, unwind in the primary suite with his and her closets and spa-like 5-pc ensuite. Three more bedrooms and a sleek full bath complete this level. Located just steps from top schools, trails, parks, shopping, and Hwy401, this home offers refined living and unbeatable convenience. (id:60626)
RE/MAX Millennium Real Estate
106 Knudson Drive
Ottawa, Ontario
A rare find in Kanata Lake Heritage Hills, price to sell. The property features 2024 new hardwood floors throughout, a recently modernized wood staircase, and a new roof installed in 2024. An enclosed vestibule with tile flooring and French doors welcomes you into the spacious living and dining areas, which feature newer hardwood floor and elegant new moldings. The kitchen showcases white cabinetry, a wall pantry, and flows seamlessly into the bright eating area. The adjacent family room is enhanced by a cozy corner fireplace and tile flooring. The wood staircase with an oak handrail leads to the second floor, where you'll find a master bedroom with a large walk-in closet and an en-suite bath. Three additional generously sized bedrooms offer plenty of closet space. The five-piece main bath and a versatile loft area complete this level. The unfinished lower level offers potential for personalization. This home is conveniently located with easy access to public transit and close to all amenities. It's within walking distance to Earl of March High School and Stephen Leacock Public School. (id:60626)
Homelife/miracle Realty Ltd

