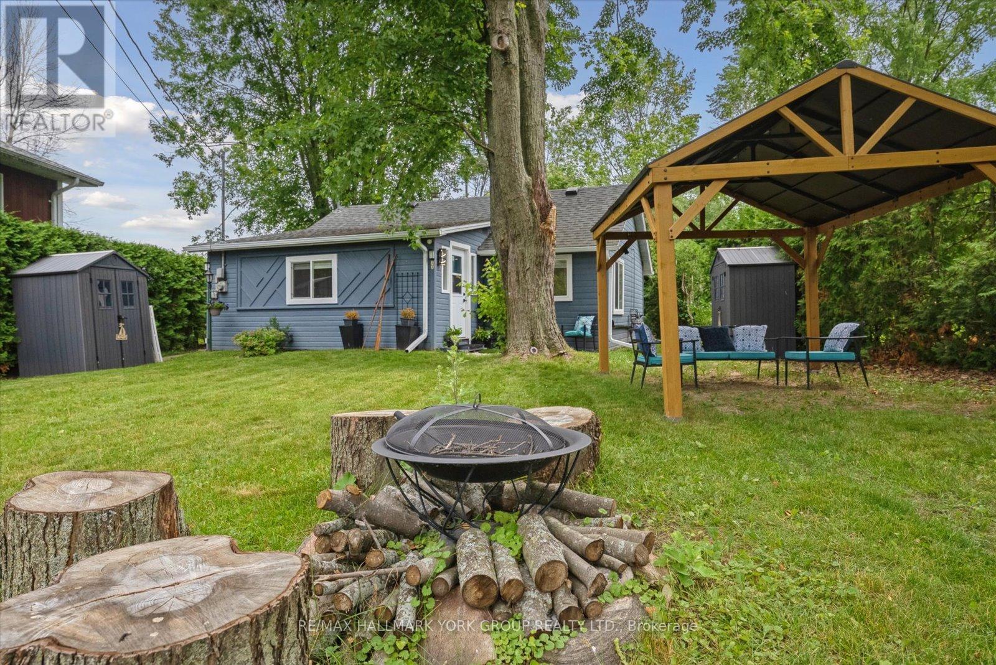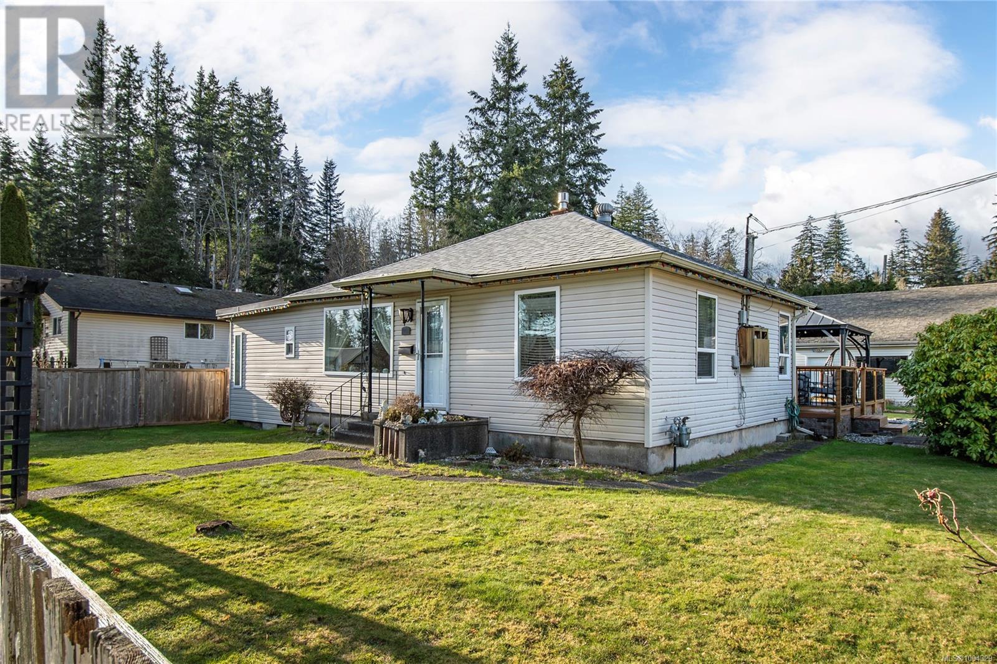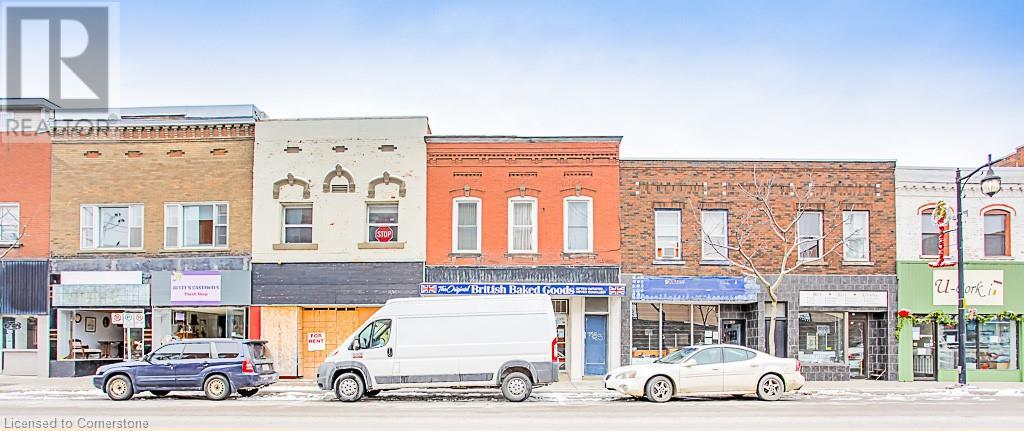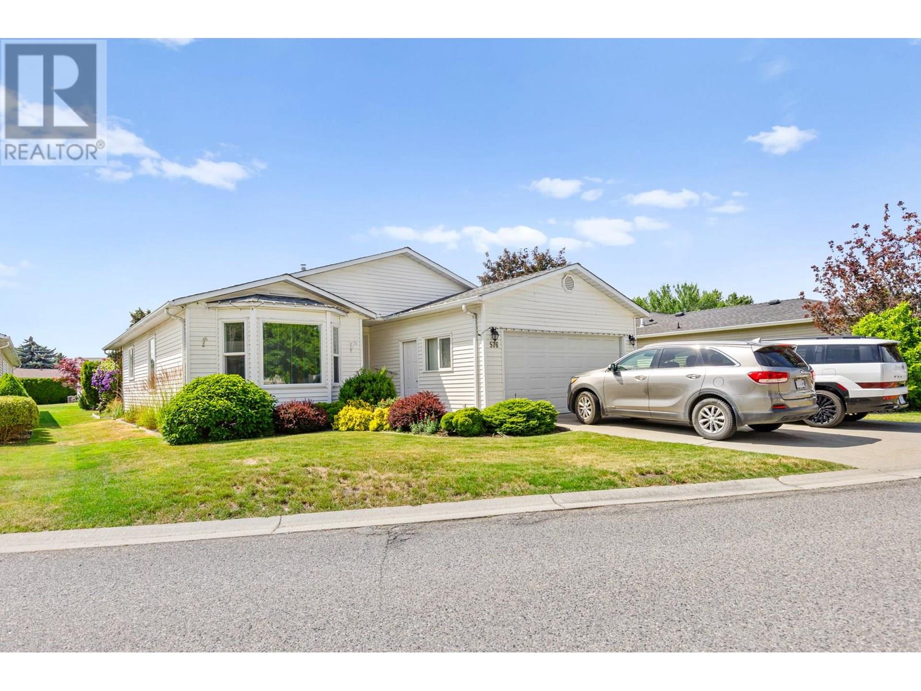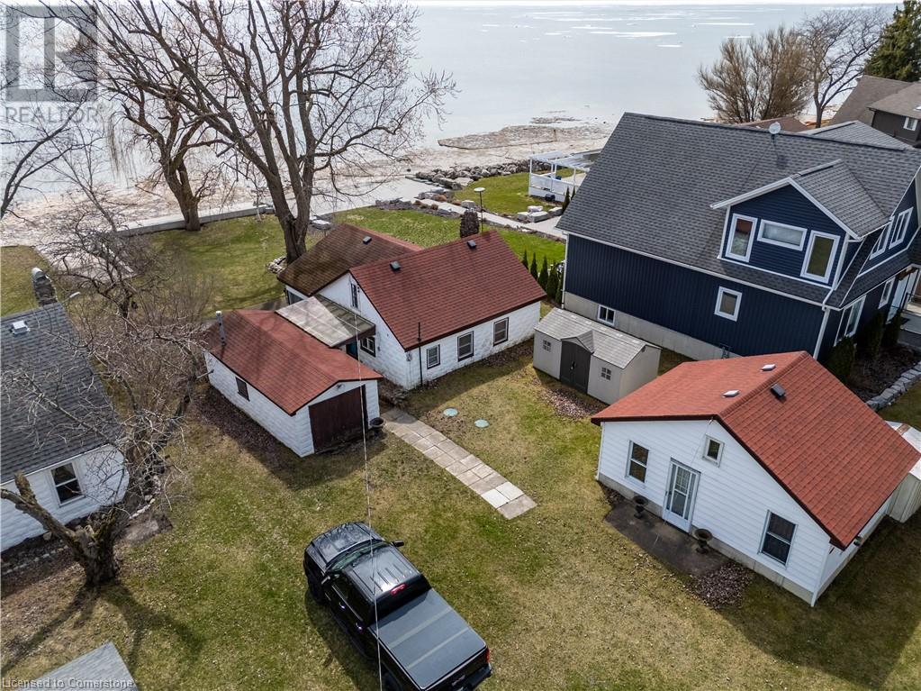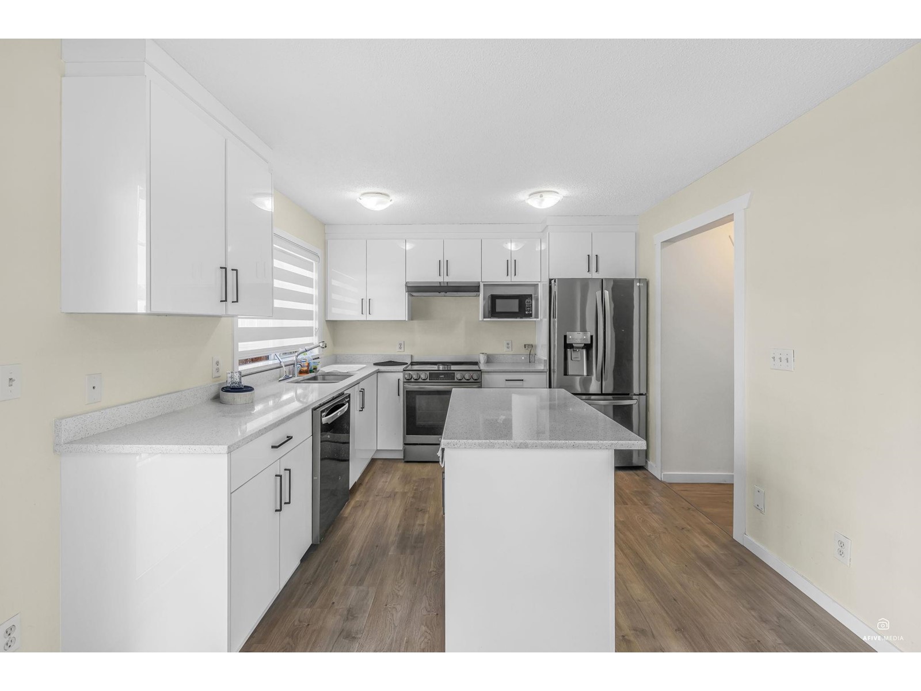77 Blue Heron Drive
Georgina, Ontario
This Stunning, Fully Updated 3-bedroom Retreat in McRae Beach is the Cottage-chic Getaway You've Been Dreaming of and It's Just a Short Stroll to Lake Simcoe! Sitting Proudly on a Massive 53 X 172 Ft Lot, This Property is Surrounded by Multi-million Dollar Homes and Offers Serious Long-term Lifestyle Value. Whether You're Escaping the City for Weekends or Seeking the Perfect Year-Round Home, This Gem Delivers Charm, Comfort, and Location in One Incredible Package. Step Inside to a Bright, Open-concept Layout Filled With Natural Light. The Living Space Features Antique Oak Plank Floors, a Cozy Gas Fireplace, and Expansive New Windows That Frame Peaceful Views of the Treed Surroundings. The Updated Kitchen Offers Modern Appliances and Clean Lines, While the Freshly Renovated Bathroom Brings Spa-like Finishes. All Three Bedrooms Are Generously Sized and Outfitted With Wardrobes or Closets for Storage, Making This Home as Functional as It is Beautiful. Outside, Unwind Beneath Mature Trees, Sip Your Morning Coffee in the Gazebo, or Spend Evenings Around the Firepit Under the Stars. Located in a Quiet, Family-friendly Community, You're Just Minutes From Private Lake Access, Beaches, Marinas, Boat Launches, and Year-round Recreation Like Fishing, Swimming, and Snowmobiling. With Schools, Shopping, and Highway 48 Nearby, Its the Perfect Mix of Seclusion and Convenience All Just Over an Hour From the GTA. Loaded With 2024 Upgrades, This Is Your Move-in Ready Home with Style, Space, and a Standout Location. More Than Just a Home... It's a Lifestyle! Move in, Settle Down, and Soak Up the Lake Life in One of Georginas Most Desirable Communities. (id:60626)
RE/MAX Hallmark York Group Realty Ltd.
5144 191 St Nw
Edmonton, Alberta
Immaculate 2 Storey family home in beautiful west end Edmonton, - Jamieson Place neighbourhood! This meticulously maintained home offers 3 bedrooms, with a main floor office/den, plus a versatile untouched basement perfect for play, exercise room or development. The quaint island kitchen dazzles with warm wood cabinetry & a convenient corner pantry. Ideal for entertaining with 2 sided fireplace, open to family room, plus a formal dining and living room. Enjoy the beauty of vinyl plank floors on main & the warmth of carpet upstairs. Step outside to your spacious deck, with gas hookup, overlooking private backyard with green space. Recent upgrades include: new furnace, hot water tank, & AC, all in 2024, Roof 2014. This move-in ready gem combines style & cozy comforts in a family-friendly neighborhood close to schools, parks and all amenities. (id:60626)
Maxwell Challenge Realty
2742 Vargo Rd
Campbell River, British Columbia
This residence harmoniously combines modern upgrades with functional spaces, presenting a unique opportunity to own a thoughtfully updated home in a serene setting. Welcome to this renovated 1,252 sq.ft. character rancher, offering 3 spacious bedrooms and 2 bathrooms. Every detail has been thoughtfully updated, including new doors, energy-efficient windows (installed in 2021), gas firsplace (2020) fresh paint, throughout. The brand-new 3-piece ensuite adds a touch of luxury to daily living. The heart of the home is its stylish kitchen, which seamlessly flows onto a vast cedar deck (2023)—perfect for morning coffees or evening gatherings. The full fenced landscaped 0.21-acre lot provides ample space for outdoor activities and gardening enthusiasts. For hobbyists or those in need of extra storage, the 540 sq.ft. detached shop/garage comes equipped with 220V wiring, catering to a variety of needs. Additionally, the property boasts generous RV parking. Experience the perfect blend of classic charm and modern amenities in this home (id:60626)
RE/MAX Check Realty
46 Robinson Street
Simcoe, Ontario
Work on the main floor and live up stairs in a 3 bedroom apartment. Or Rent out Both spaces and make some Money. The commercial retails area is currently used a Bakery. A retail space upfront, and Commercial wholesale place at the back . Many possibilities for the use of the building. (id:60626)
Exp Realty
285 Lakeview Circle
Conquerall Mills, Nova Scotia
A rare and desirable offering in the sought-after Lakeview Circle community, featuring 122 feet of pristine lake frontage on beautiful Fancy Lake. This move-in ready home has been lovingly built and meticulously maintained by the original owner, reflecting true pride of ownership throughout. Enjoy the best of both worlds - peaceful lakeside living just 10 minutes from Bridgewaters shops, services, and schools, and within easy reach of the famous South Shore beaches (20 min), the charm of Mahone Bay (25 min), and UNESCO-designated Lunenburg (30 min). Halifax is just over an hour away, making this the ideal full-time residence or seasonal escape. The home features 5 bedrooms and 3 full bathrooms, including a main-level primary suite complete with jacuzzi tub and breathtaking sunrise views over the lake. A generous wraparound deck on two sides offers plenty of room for outdoor dining, entertaining, or simply soaking in the view. The finished basement is perfect for guests or as a potential income-generating suite. Additional highlights include two attached yet separate single garages, offering ample storage, workspace, or parking options. Across the quiet road lies a bonus portion of the lot with potential for an additional dwelling or studio, presenting a unique opportunity for future expansion or development. This is more than just a home - its a lifestyle property that offers comfort, convenience, and connection to nature in one of Nova Scotias most picturesque lakefront communities. (id:60626)
Keller Williams Select Realty (Lunenburg)
Keller Williams Select Realty
285 Lakeview Circle
Conquerall Mills, Nova Scotia
A rare and desirable offering in the sought-after Lakeview Circle community, featuring 122 feet of pristine lake frontage on beautiful Fancy Lake. This move-in ready home has been lovingly built and meticulously maintained by the original owner, reflecting true pride of ownership throughout. Enjoy the best of both worlds - peaceful lakeside living just 10 minutes from Bridgewaters shops, services, and schools, and within easy reach of the famous South Shore beaches (20 min), the charm of Mahone Bay (25 min), and UNESCO-designated Lunenburg (30 min). Halifax is just over an hour away, making this the ideal full-time residence or seasonal escape. The home features 5 bedrooms and 3 full bathrooms, including a main-level primary suite complete with jacuzzi tub and breathtaking sunrise views over the lake. A generous wraparound deck on two sides offers plenty of room for outdoor dining, entertaining, or simply soaking in the view. The finished basement is perfect for guests or as a potential income-generating suite. Additional highlights include two attached yet separate single garages, offering ample storage, workspace, or parking options. Across the quiet road lies a bonus portion of the lot with potential for an additional dwelling or studio, presenting a unique opportunity for future expansion or development. This is more than just a home - its a lifestyle property that offers comfort, convenience, and connection to nature in one of Nova Scotias most picturesque lakefront communities. (id:60626)
Keller Williams Select Realty (Lunenburg)
Keller Williams Select Realty
1255 Raymer Road Unit# 576
Kelowna, British Columbia
Welcome to Sunrise Village, one of Kelowna’s most desirable 45+ communities offering a peaceful, country-style setting with all the conveniences of the city just minutes away. Sought-after “Plan D” rancher featuring two spacious bedrooms, two full bathrooms, including a primary suite with a large walk-in closet and a private 3 piece ensuite. Lots of UPDATES throughout!! The bright and inviting family room is centered around a cozy gas fireplace, creating a warm and welcoming space to relax or entertain. The kitchen is outfitted with classic oak cabinets, a pantry, and connects seamlessly to the main living areas, all finished with quality wood flooring throughout. A generous laundry and storage area adds to the home’s practicality, and the double car garage provides ample space for vehicles and storage. Step outside to a large composite covered deck overlooking a private, sun-drenched backyard, perfect for gardening or enjoying your morning coffee in peace. Underground irrigation ensures easy maintenance. Sunrise Village offers a true sense of community, with amenities that include a seasonal outdoor pool, year-round hot tub, clubhouse with a billiards room, shuffleboard courts, lawn bowling, gym, library, and a spacious common area with kitchen for the many planned social activities. Tucked into a quiet location within the community, this home offers the ideal lifestyle for those looking to enjoy comfort, convenience, and connection. all new windows in 2013, hot water tank 2021, new fridge & stove washer & dryer, new awning , newer furnace & newer Air conditioner, Poly B has been Replaced (id:60626)
RE/MAX Kelowna
1 Longview Cr
Spruce Grove, Alberta
55+ bungalow half-duplex in Stoneshire! This charming home offers an open and inviting floor plan highlighted by large windows and tons of natural light. The sizeable front entrance leads to a cozy bedroom/den off to one side. To the other side, you will find a 3 piece bathroom, laundry room and access to the double attached garage. The spacious living room features a gas fireplace and beautiful hardwood flooring. The bright dining room leads out to the private deck and large backyard. The centrally located kitchen has stainless steel appliances and a corner pantry. Completing the main floor is a large primary bedroom with a 5 piece ensuite. The finished basement provides a large recreation room, an additional bedroom, another 3 piece bathroom and a massive storage room. Landscaping and snow removal are included in the HOA fees. (id:60626)
RE/MAX Excellence
11273 Harbourview Road
Wainfleet, Ontario
Nestled on the shores of Lake Erie, this cozy 3 season waterfront cottage offers an idyllic escape from the hustle and bustle of everyday life. With a charming bunkie (363 sq ft) for guest accommodation, this property is perfectly suited for those seeking a peaceful retreat in a quiet area, while still being conveniently close to city amenities. Whether you prefer to relax with a book, entertain guests, or simply take in the natural beauty, the large outdoor areas provide a serene backdrop for all activities. Inside the cottage (781 sq ft) you will find a functional kitchen, cozy living area with gorgeous field stone fireplace with electric insert, separate dining and sitting area with wall of windows providing endless lake views.This cottage property boasts concrete break wall, detached garage for all your outdoor gear and recreational equipment, and large storage shed offering even more storage options. Located just 10 minutes from Port Colborne, this cottage provides the perfect balance of tranquility and accessibility. The proximity to the city ensures that you will never be far from modern conveniences, including shopping, and restaurants. For golf enthusiasts, this property is a dream come true. Situated close to several golf courses, you can enjoy a round of golf with friends and family. Whether you are looking for a family cottage, or a weekend getaway, this cottage offers everything you need for a peaceful and enjoyable lifestyle. (id:60626)
Royal LePage State Realty Inc.
11406 Victoria Road S
Summerland, British Columbia
Charming Home with Development Potential in the Heart of Summerland! Set on a flat and usable .24-acre lot with rare dual road frontage and stunning Giants Head Mountain views, this centrally located property offers incredible value for first-time buyers, investors, or those looking to build a carriage home. Walking distance to schools, shops, and downtown, it combines everyday convenience with long-term opportunity. The home is full of warmth and character, featuring a bright, updated kitchen, dedicated dining area, main floor bedroom and bathroom, and a cozy living space bathed in natural light. A functional mudroom with laundry adds to the practicality. Upstairs, two additional bedrooms provide flexible living—ideal for kids, guests, or a home office. New A/C wall units ensure year-round comfort. Outside, the spacious yard is perfect for play, gardening, or future plans. A carport, RV parking, and large storage shed complete the package. Whether you're dreaming of your first home or eyeing development potential like a carriage house or future build, this property is a smart investment in a growing community. Don’t miss your chance to own a piece of Summerland’s charm with room to grow. Book your private showing today! (id:60626)
Parker Real Estate
575 Woodward Avenue Unit# 67
Hamilton, Ontario
Welcome to #67-575 Woodward Ave, a stylish end-unit townhouse nestled in the sought-after Parkview neighbourhood of Hamilton. Offering approximately 1,420 sqft of thoughtfully designed living space across three levels, this 2-bedroom, 2.5- bath home is the perfect blend of comfort, style, and convenience. Step into the ground level, where you’ll find a versatile family room — perfect as a playroom, home gym, or media space — with direct access to the garage and ample storage. The attached garage is a standout feature, boasting durable epoxy flooring, upgraded lighting, and custom shelving to keep everything neat, organized, and well-lit — whether you're tackling a project or storing seasonal gear. Upstairs, the bright and airy main living area showcases a sleek modern kitchen complete with stainless steel appliances, a breakfast bar that’s perfect for casual dining or entertaining guests. Bluetooth-enabled light fixtures with built-in speakers add a fun and functional touch, letting you set the mood with ease. The spacious living and dining area opens up to a large balcony — ideal for relaxing with your morning coffee or enjoying warm summer evenings outdoors. On the upper level, the generous primary bedroom offers a tranquil retreat, complete with a 4-piece ensuite and a walk-in closet. A second bedroom and an additional full bath provide plenty of space for guests, family, or a home office setup. This end-unit offers added privacy, extra windows for more natural light, and curb appeal. Located just minutes from the lake, waterfront trails, parks, schools, and transit. Whether you're taking a stroll by the waterfront, exploring nearby parks, or commuting with ease, this home offers the ideal balance of nature and urban living. It’s ideal for families, professionals, or anyone seeking a vibrant lakeside lifestyle with urban amenities close at hand. Don’t miss this opportunity to live in one of Hamilton’s growing communities. (id:60626)
Royal LePage Burloak Real Estate Services
18 5904 Vedder Road, Vedder Crossing
Chilliwack, British Columbia
Beautifully Updated 3 Bed + Rec Room Townhome in Sardis! This spacious 3-storey home offers over 1,650+ sq.ft. of bright living space with 3 bedrooms, 3 bathrooms, and a large rec room that can be used as a 4th bedroom or office with walk-out patio. Enjoy a modern open-concept kitchen with new high-end appliances, a cozy living room, and a 2-piece bath on the main floor. Upstairs features 3 generous bedrooms, including a primary with walk-in closet and ensuite. Recent upgrades include new kitchen, flooring, furnace, and fresh paint. Deep garage and pet-friendly (2 cats/dogs, any size). Great Sardis location "“ move-in ready! ***Open House this Sun[Aug 03] 1pm - 4pm. *** (id:60626)
Woodhouse Realty

