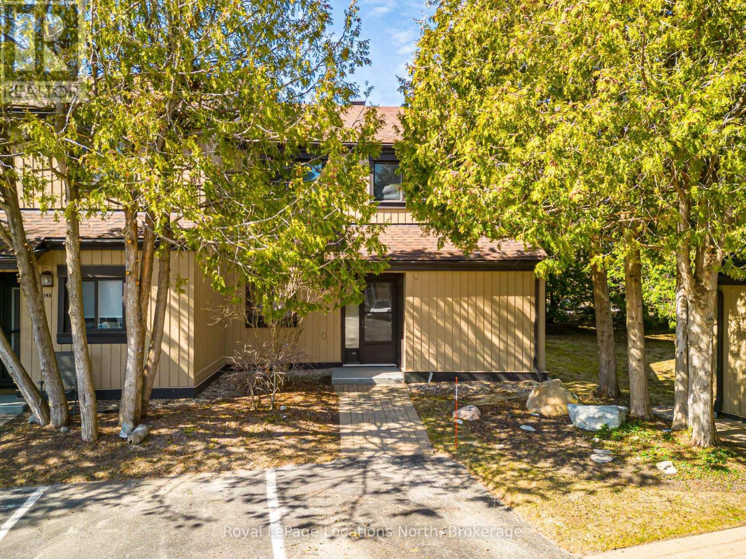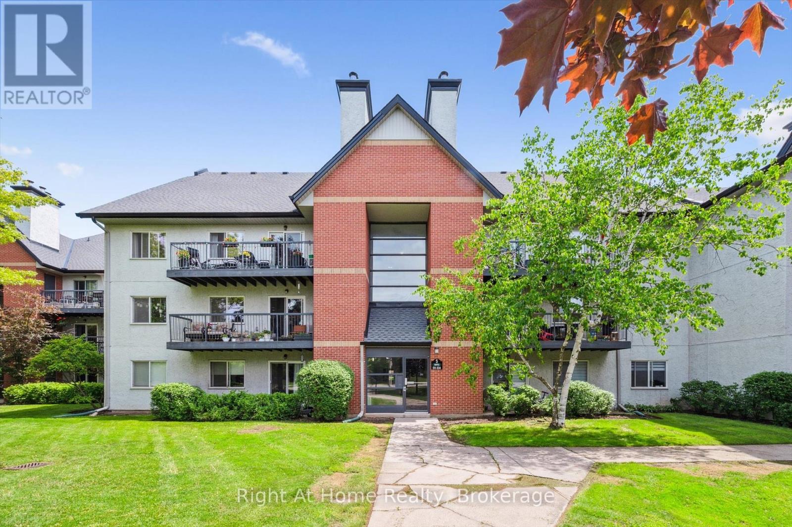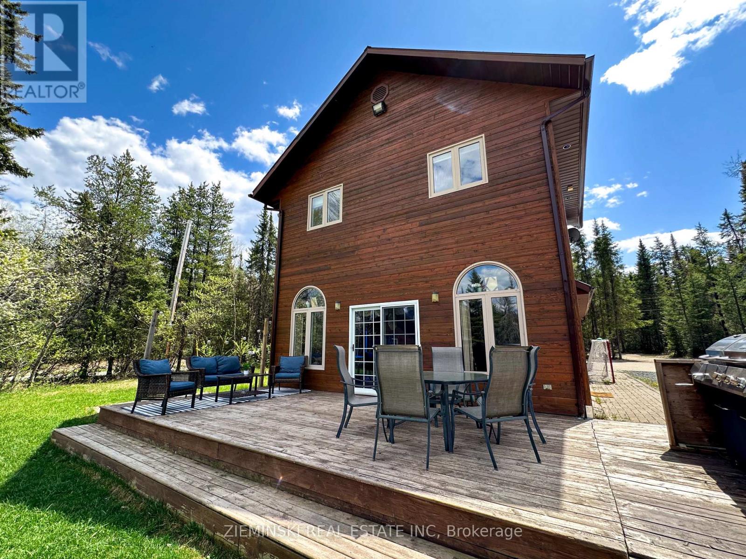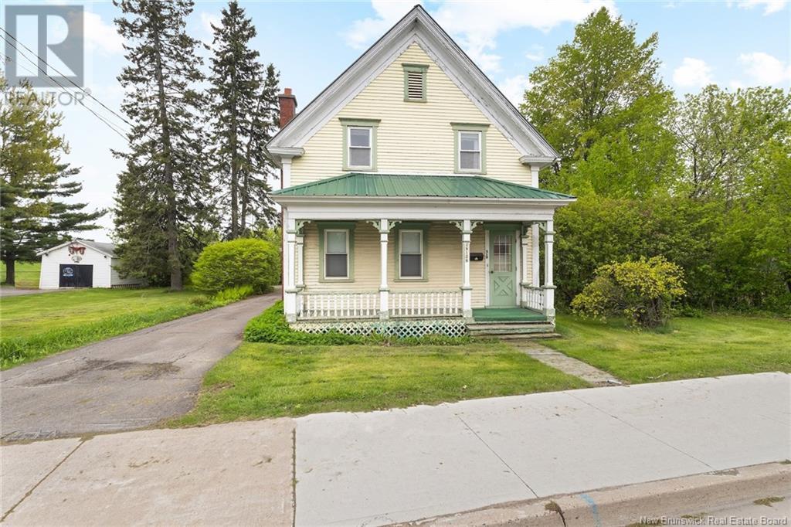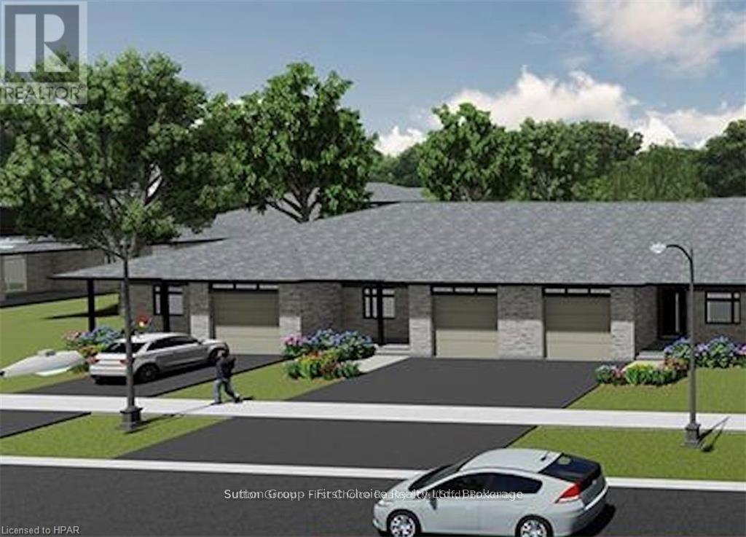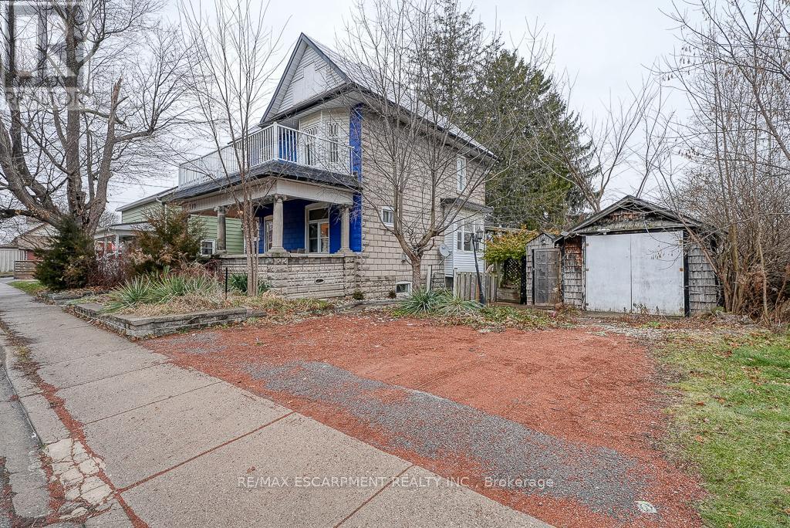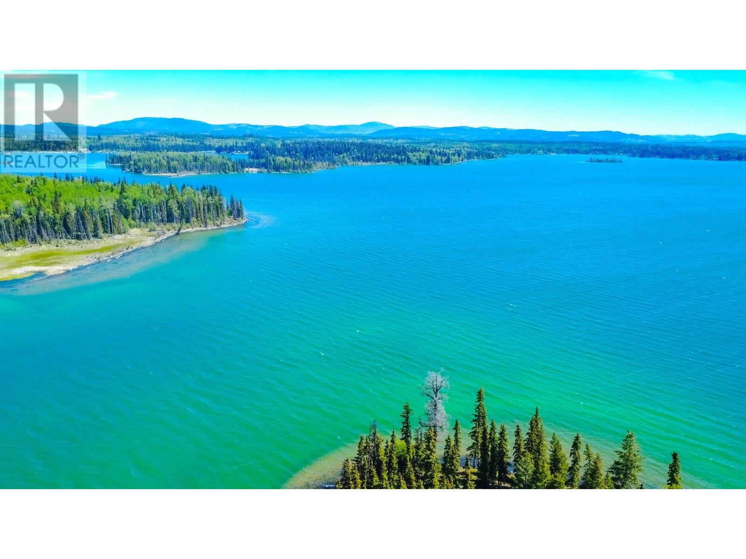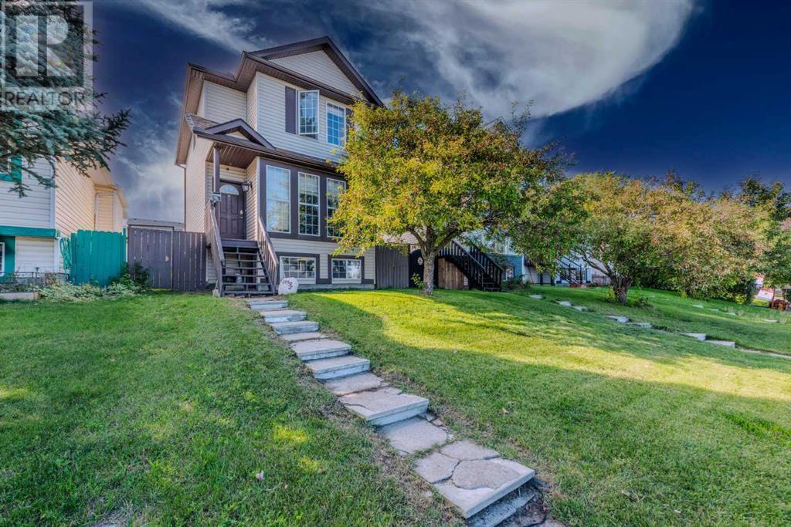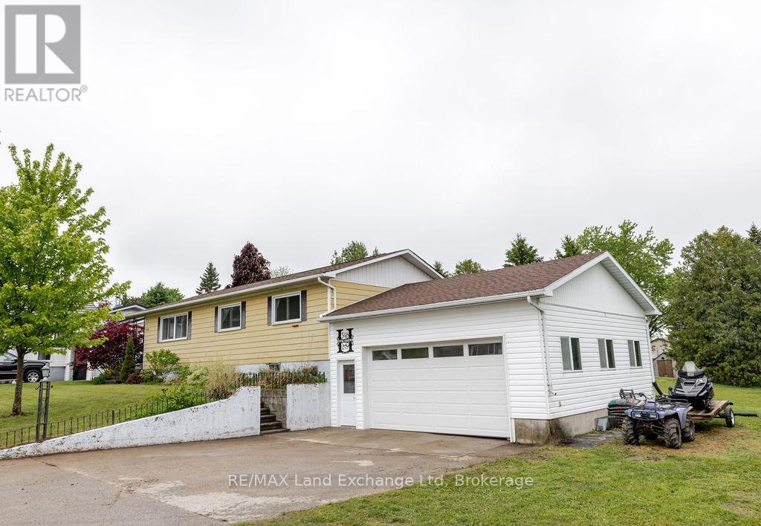147 Escarpment Crescent
Collingwood, Ontario
4 bedroom end unit condo with over 1,600 square feet of living space! With a little updating, you can make this condo into your weekend retreat or full time residence with an open concept main floor featuring a spacious living room with wood burning fireplace and sliding door to your patio with mature trees. The kitchen features lots of storage and counter space. On the second level, you will find all four bedrooms and a 4pc bath but the highlight is the spacious Primary Bedroom with it's own 4pc ensuite. Laundry is located on the main floor in a separate room with lots of additional storage options. This is a great location being close to Cranberry Golf Course and steps to Collingwood's Trail System, shops and more making this a true four season destination. (id:60626)
Royal LePage Locations North
534 - 1450 Glen Abbey Gate
Oakville, Ontario
Welcome to your new home in one of Oakville's safest, most established neighbourhoods - Glen Abbey. Offering nearly 930 sq.ft. of bright, functional living space, this beautifully maintained 2 bedroom condo is significantly larger and more affordable than many of todays new builds, without compromising on quality or location. Move in just in time for the new school year! This warm and welcoming home is perfect for first-time buyers, young families, or anyone looking to right-size without giving up comfort. The spacious living area features a real wood-burning fireplace, ideal for cozy nights in. and yes, even marshmallow roasting is on the menu! Set in a clean, quiet, and well maintained complex with lush landscaping and a true sense of community, this home offers unmatched peace of mind and convenience. LOCATION, LOCATION, LOCATION! Glen Abbey is a sought after neighborhood known for its top-ranked schools... including Abbey Park, Loyola, and Pilgrim Woods, all within walking distance. Literally across the street, enjoy the Glen Abbey Community Centre, complete with a swimming pool, library, gymnastics club, skating rinks, tennis courts, fitness centre, and baseball diamonds.Walk to shopping, restaurants, parks, and cafes, or hit the nearby nature trails. Need to commute? You''e just minutes from major highways and public transit. Why settle for a tiny new-build condo when you can have more space, warmth, and lifestyle for less? If you're searching for an affordable home in a vibrant, family-oriented neighbourhood.... this is THE ONE. Come see why Glen Abbey remains one of Oakville's most desirable places to call home. (id:60626)
Right At Home Realty
53 Front Street
Gagetown, New Brunswick
This well established, well known business, on a popular, busy street in Gagetown, has been providing groceries, gas, firewood, bait, loto, tobabco, you name it, for many, many years. This store known both locally and the surrounding areas, offers an opportunity to have a wonderful business that caters to this wonderful community. This lovely business has plenty of shelving and space to offer a wide range of grocery items, beverages and snack food. The business is well situated on Front Street in this wonderful town of Gagetown. The business has an exclusive contract with Taylor Petroleum, who provides fuel for the store. There are public washrooms and an ATM located in the store for your convenience. The business is large and offers a designated space to use as a deli shop, pizza shop etc, currently not being used. There is plenty of storage area as well. This store is in excellent condition and ready to be taken over. Financial information will be provided to those who are interested and qualified to buy and only by signing a non disclosure agreement. The roofing will be replaced before closing. (id:60626)
Exp Realty
Smeaton Acreage
Torch River Rm No. 488, Saskatchewan
This beautiful 1288 sq ft home boasts 5 bedrooms and 2 baths. 2023-24 Reno’s include fresh paint, top of the line plank flooring and linoleum throughout main level. Brand new main bath and renovated 2 pc bath in 2023-24 with new countertops, sinks and brand new central air conditioner. Patio doors off dining room onto huge double tiered, west facing deck with new gazebo. Pride of ownership evident throughout. Located just over 2 km to the Smeaton corner store, this property is on 159.14 title acres. About 95 acres hay (yielded 120 bales in 2024), with some bush, fenced pasture, corrals with automatic water, and the riding arena, approx. 22x30’barn with two full stalls and four standing stalls, also tack room and feed room = beautiful set up for horses; 30x48’ shelter. If you plan to have cattle or horses, this is a great option for you! Plus there is a 24x26’ garage built in 2022; and a 24x40’ shop with wood heat, sheds, beautiful garden. This home has a natural gas high efficiency furnace and water heater, central vacuum, 2 wells and a dugout, reverse osmosis. Siding, shingles windows have been replaced within the last six years. Property is centrally located between Prince Albert (50 min) and Nipawin (40 min). Make this your new home! (id:60626)
RE/MAX Blue Chip Realty
169 Nellie Lake Road E
Iroquois Falls, Ontario
Half an acre on Nellie Lake in an unorganized township! This 4+1 bedroom home offers nearly 2,000 sq ft of living space plus a 22' x 23' heated attached garage. The open-concept layout is perfect for busy lakefront living, with ceramic tile flooring throughout the main level and natural gas radiant in-floor heating. The living room features a gas fireplace, and patio doors from the combined kitchen, dining, and living area lead to a deck with a built-in natural gas BBQ; ideal for watching over the beach. The main floor features a bedroom, a full 4-piece bath, and laundry facilities for added convenience. On the second level, the fourth bedroom has walk-out doors and an attached den; perfect for a games room, gym, craft space, or office. A second spacious bathroom features a walk-in shower and heated towel rack. Bonus features include a 240 sq ft insulated, wired, and heated bunkie and a lakeside sauna house with a screened-in sitting area. Enjoy added privacy with Crown Land to the east and direct access to trails, including OFSC snowmobile routes. 200-amp service, metal roof, drilled well, air conditioning, backup generator. Nellie Lake is a vibrant community and is ready to welcome you as its newest resident- (id:60626)
Zieminski Real Estate Inc
12293 Birch Avenue
Fort St. John, British Columbia
* PREC - Personal Real Estate Corporation. Discover your dream home in the central Grande Haven area, minutes from town on half an acre. This bungalow with a basement offers 4 spacious bedrooms, 3 bathrooms, & 2 cozy fireplaces, one on each level. The primary bedroom includes an ensuite, while the basement provides flexible extra living space. Utilize as a suite or as a second kitchen. Beautiful wooden finishes flow to a large covered deck with striking beams, perfect for gatherings. Two detached garages add incredible value: one with covered access from the house 16' x 26', & a massive 38' x 38' garage ideal for vehicles, equipment, or a workshop. Located in the coveted Ma Murray catchment, this property is perfect for move-up or relocation buyers seeking space & convenience. Don’t miss this opportunity to elevate your lifestyle! (id:60626)
Century 21 Energy Realty
310 Union Street
Fredericton, New Brunswick
Historical home, built in the early 1900s, in the heart of Fredericton Norths main business district. A one-of-a-kind opportunity for a single family looking to restore this unique property to its original glory, or a possible commercial investment. Sitting on 0.4 acres of prime real estate with a covered porch and a large back/side yards. The main floor offers a formal parlour, living room, butlers pantry, kitchen, bedroom and full bathroom. The upper level includes a living/dining room, 3 bedrooms, a full bathroom, and a full kitchen with laundry area. Off the kitchen you will find a deck with a panoramic view of the city and Saint John (Wolastoq) River. Zoned COR-1 with multiple commercial and residential accommodations. Home is to be sold as is, where is. (id:60626)
Keller Williams Capital Realty
119 Rowe Avenue
South Huron, Ontario
Almost Complete! Pinnacle Quality Homes is proud to present the HUDSON bungalow/townhouse plan in South Pointe subdivision in Exeter. All units are Energy Star rated; Contemporary architectural exterior designs. This 1134 sq ft bungalow plan offers 2 beds/2 baths, including large master ensuite & walk-in closet. Sprawling open concept design for Kitchen/dining/living rooms. 9' ceilings on main floor. High quality kitchen and bathroom vanities with quartz countertops; your choice of finishes from our selections (depending on stage of construction). 2 stage high-eff gas furnace, c/air and HRV included. LED lights; high quality vinyl plank floors in principle rooms. Central Vac roughed-in. Fully insulated/drywalled/primed single car garage w/opener; concrete front and rear covered porch (with BBQ quick connect). Photo is for reference only. (id:60626)
Sutton Group - First Choice Realty Ltd.
Royal LePage Heartland Realty
171 Owen Street
Norfolk, Ontario
This huge detached home in Simcoe offers 4 bedrooms plus massive unfinished attic room is brimming with potential. It offers a wealth of opportunities for those looking to create their dream home. The house features original architectural details throughout, along with a spacious backyard oasis and a basement with a convenient walk-out. Find an expansive living room with a large front-facing window and a cozy electric fireplace, perfect for gatherings. The living room seamlessly flows into the dining room, which boasts a generous side window that floods the space with natural light. At the back of the home, the kitchen provides ample cooking space and access to the back deck, ideal for outdoor entertaining. The second floor includes four spacious bedrooms and a newly updated three-piece bathroom featuring a walk-in shower. Additionally, there is access to the massive unfinished attic, which presents an exciting opportunity for conversion into additional living space. The partially finished basement offers a large recreation room equipped with new spray foam insulation, roughed-in 2 piece bathroom (as is condition) and a walk-out to the backyard, providing even more storage options. Step outside to discover the backyard with beautiful landscaping, a pond, a paved area suitable for sports, and a hot tub hookup. There's plenty of room for outdoor dining, making it an excellent space for entertaining. Located conveniently near various amenities in Simcoe, including parks, schools, shopping centers, and the Golf and Country Club. With some care and creativity, this property can truly shine! **EXTRAS** Main Floor: 802 sq ft, Second Floor: 644 sq ft, Low Ceiling: 458 sq ft, Attic: 356 sq ft and Basement: 786 sq ft (id:60626)
RE/MAX Escarpment Realty Inc.
7547 Edall Bay Road
Sheridan Lake, British Columbia
* PREC - Personal Real Estate Corporation. Welcome to Sheridan Lake! This 2 bedroom 800 sqft cabin sits on 0.38 acres with a beautiful waterfront beach area and approximately 125' of water front. Swim or fish from your beach on this private bay looking across at undeveloped crown land on the far shore. Inside you will find a beautiful wood / propane cook stove, which heats the cabin making it comfortable all year and access to a three seasons room to enjoy the evening air. This 2 bedroom cabin with drilled well and septic in place will make those weekend getaways enjoyable all year! Single garage and separate shop add lots of extra storage. Enjoy the best of what the Cariboo has to offer. (id:60626)
Exp Realty (100 Mile)
14993 5 Street Sw
Calgary, Alberta
Discover this charming detached 2-storey home with a developed basement in the desirable Millrise community! Conveniently located within walking distance of Fish Creek Park and Shawnessy LRT Stations, you’ll have easy access to shopping, cinemas, restaurants, and more. The spacious living room features large windows that let in abundant natural light, creating a warm and welcoming atmosphere. Cook and entertain in the bright kitchen, complete with stainless steel appliances, ample cabinetry, and a generous dining area. Step outside through the patio doors to your west-facing backyard, where you can relax on the expansive deck or use the gravel parking pad. The second floor offers a master bedroom, two additional bedrooms, and a full bath, perfect for family living. The fully finished basement includes a cozy family room, a fourth bedroom, a laundry/utility room, and plenty of storage space.This home is ideal for first-time buyers or investors looking for a fantastic opportunity. Don’t wait—call today to your favorite realtor schedule your showing! (id:60626)
Maxwell Central
463 Wolsley Street
Huron-Kinloss, Ontario
Discover the perfect blend of comfort and tranquility in this beautifully updated 3-bedroom, 1-bathroom bungalow, ideally situated on over half an acre along the serene river and scenic trail in the quaint village of Lucknow. Tucked away on a peaceful dead-end street, this home offers the ideal retreat for families or anyone seeking a serene lifestyle. Step inside to find a bright and airy living space that flows seamlessly into the modern kitchen, featuring stunning granite countertops that bring both style and functionality. The open layout is perfect for entertaining or enjoying cozy family evenings. The three spacious bedrooms provide a restful haven, while the well-appointed bathroom showcases contemporary finishes for your convenience. Venture downstairs to the expansive recreational room in the basement, offering endless possibilities for a playroom, home theater, or additional living space. A convenient mudroom off the garage provides a practical transition area for busy families, keeping your home tidy and organized. Outside, the generous yard presents an inviting space to relax, play, or explore the natural beauty of the river and trail right at your doorstep. The property also features a substantial 2-car garage (24 x 25), providing ample storage and parking. Don't miss the opportunity to make this charming bungalow your home, where modern updates meet the beauty of nature in the heart of Lucknow. Schedule your viewing today! (id:60626)
RE/MAX Land Exchange Ltd

