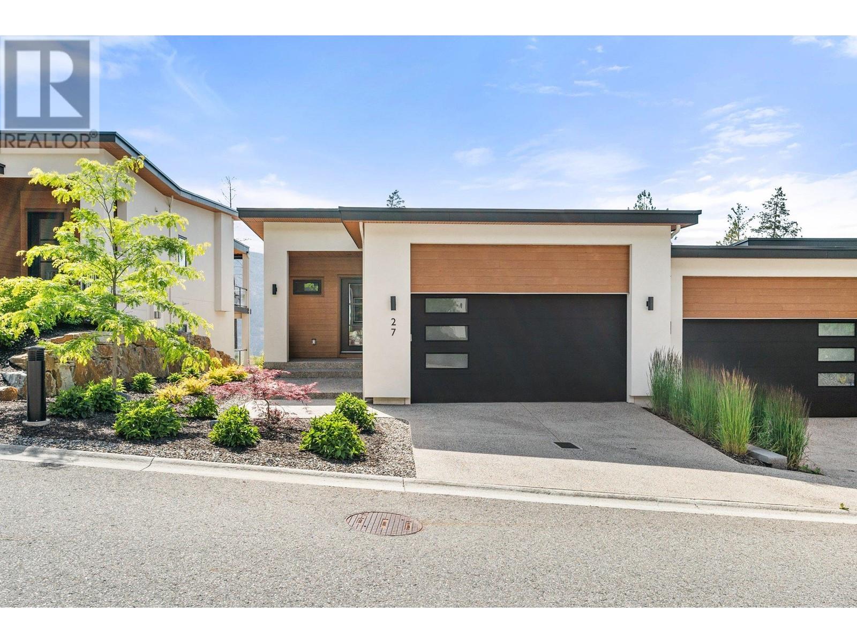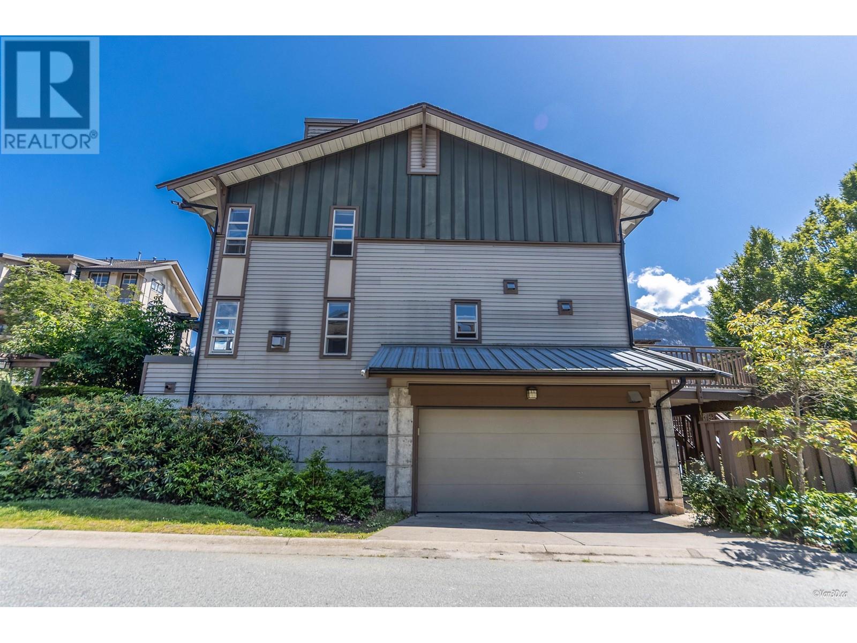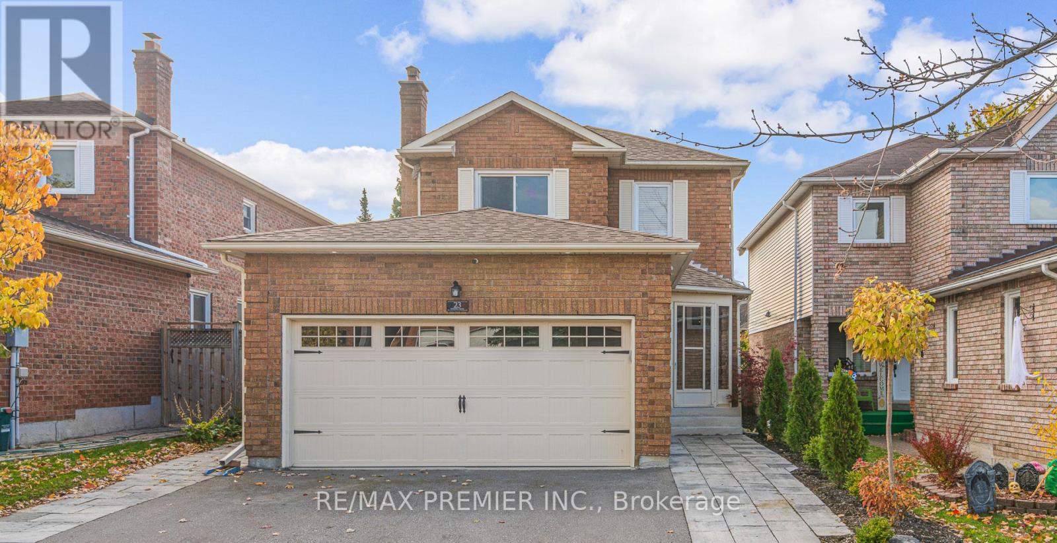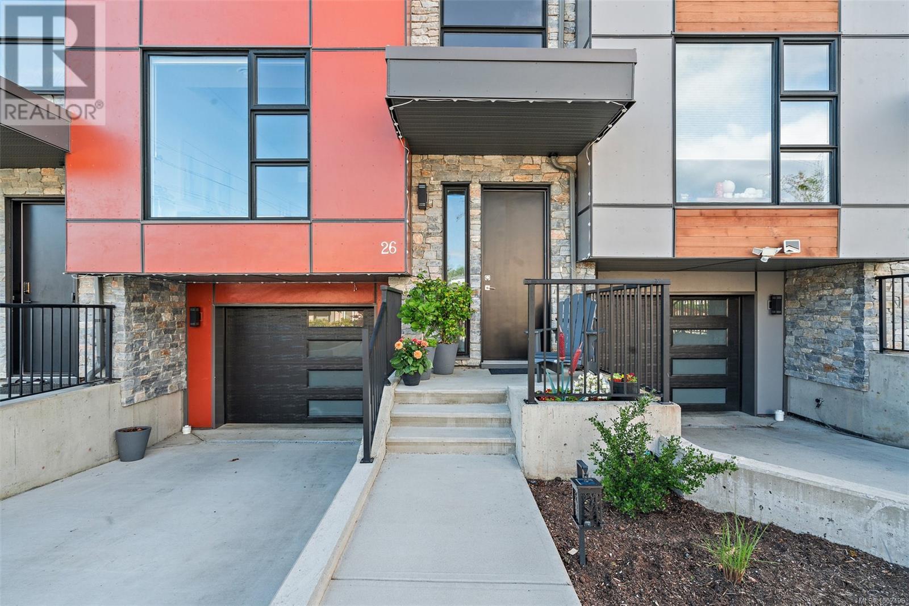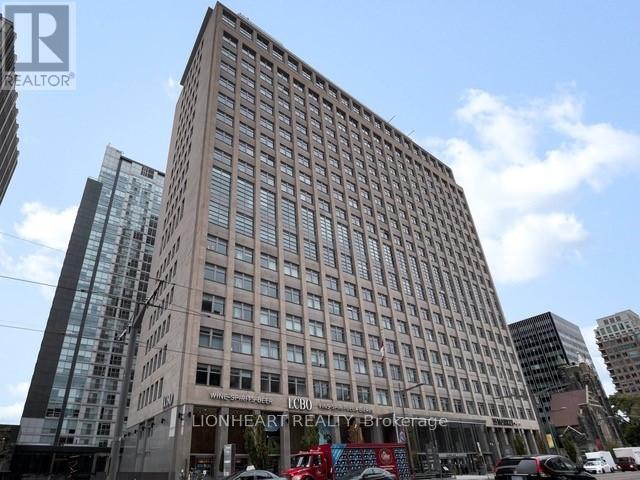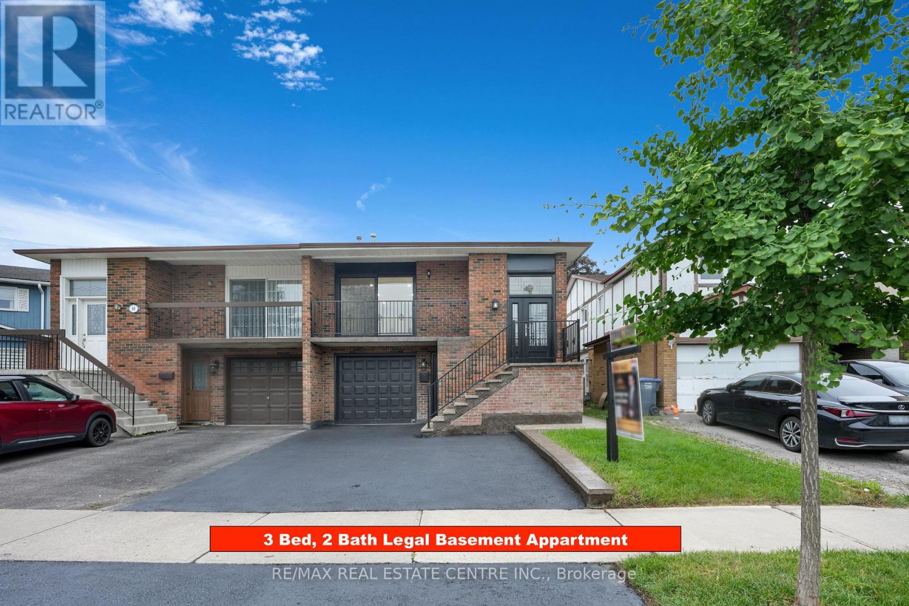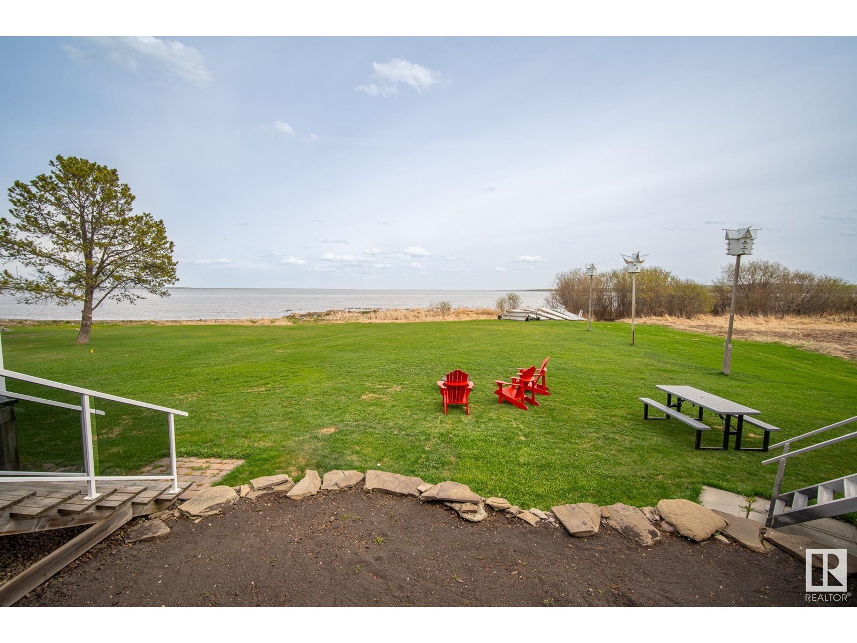10100 Tyndall Road Unit# #27
Lake Country, British Columbia
Like New! This bright, modern 3 bed (plus den) walk-out, 2300+, townhome is surrounded by the natural beauty that is Lake County. The light-filled rooms, smartly laid-out and equipped kitchen, (S/S appliances, gas range & wine fridge) with white cabinetry, white oak flooring and large island is perfect for entertaining. The kitchen opens to the dinning/living room area and on to a wall of windows with fabulous, expansive views of green space, mountains and the lake continue out to the oversized deck beyond. Primary Bedroom on the main with a luxurious spa-like 5 piece ensuite w/double vanity, soaker tub and generous walk-in closet. The double garage enters into the laundry/mud room and a powder room round out the main floor offering. Downstairs there are 2 additional bedrooms a second large 5 piece bath, den/office and a large rec/games room that opens to the ground level walk-out deck. A good sized storage room completes this offering. This home comes with an all-access pass to the Lakestone Centre Club (2 outdoor pools, fitness facilities, pickleball, tennis and basketball courts) ($91.74/ month resort fee) perfect for full time residents of lock-and -go lifestyle seekers. Custom draperies & blinds up and down are included. If the Lakestone community is where you want to be - this is the home for you! (id:60626)
Royal LePage Kelowna
1190 Village Green Way
Squamish, British Columbia
Bright corner-unit townhouse nestled in a quiet pocket of Downtown Squamish´s sought-after Eaglewind complex. Surrounded by mature greenery and breathtaking views of the Stawamus Chief and Tantalus Mountain Range, this 3-bedroom home features an expansive open-concept main floor, oversized double garage, South-facing deck, and back laneway access. The bright primary suite offers a walk-in closet and ensuite. Enjoy peaceful estuary trails just steps away, with all of Squamish´s shops, restaurants, and amenities at your doorstep. Ideally located between Vancouver and Whistler-experience the best of Sea to Sky living! OPEN HOUSE Saturday June 28 from 12:30 - 2:00pm. (id:60626)
Engel & Volkers Whistler
23 Sunbird Boulevard
Georgina, Ontario
NESTLES IN A SOUGHT AFTER, FAMILY FRIENDLY NEIGHBORHOOD, THIS BEAUTIFULLY RENOVATED DETACHED HOME OFFERS THE PERFECT BLEND OF COMFORT, STYLE, AND FUNCTIONALITY. WITH 3+1 BEDROOMS AND THREE FULLY FINISHED LEVELS, THERES ROOM FOR THE WHOLE FAMILY-- AND THEN SOME. STEP INSIDE TO DISCOVER A THOUGHTFULLY UPDATED INTERIOR, FEATURING ELEGANT HICKORY HARDWOOD FLOORING, DESIGNER BATHROOMS, AND A PREMIUM KITCHEN EQUIPPED WITH SLEEK NEW APPLIANCES, IDEAL FOR BOTH EVERYDAY LIVING AND ENTERTAINING. THE INSULATED FRONT ENTRANCE PROVIDES ADDED PRIVACY AND ENERGY EFFIENCY, WHILE THE DOUBLE CAR GARAGE AND FULLY FENCED BACKYARD-- COMPLETE WITH A PATIO AND REAR SHED-- ADD EVERYDAY CONVENIENCE AND OUTDOOR ENJOYMENT. WHETHER YOU'RE RELAXING OUTDOORS OR HOSTING GUESTS IN THE BACKYARD, 23 SUNBIRD BLVD. OFFERS MOVE-IN-READY EASE AND ELEVATED LIVING IN A QUIET LAKESIDE COMMUNITY ** This is a linked property.** (id:60626)
RE/MAX Premier Inc.
3800 Gallaghers Pinnacle Way Unit# 14
Kelowna, British Columbia
Stunning executive home offering a private retreat with breathtaking panoramic views of the lake, canyon & city, all while being surrounded by nature. Step into the 24' ceiling entryway, featuring captivating architectural curves & red oak hardwood flooring that seamlessly flows throughout. Indulge your culinary passions in the gourmet kitchen, complete with gas stove, granite counters & elegant white cabinets. Open-concept living/dining area boasts a double-sided fireplace & provides direct access to your patio, perfect for entertaining or quiet relaxation. Transom windows in the dining room add elegance & natural light to the space. Unwind in the main floor primary bedroom, featuring a charming coved ceiling & cozy seating area. The lavish new ensuite bathroom offers dual vanity vessel sinks, luxurious walk-in shower with porcelain tile, & heated floors. Head up to the 2nd level with 2 more bedrooms & the Piece De Resistance, a lofted family room with a private deck to enjoy the views. Happy hour anyone? This meticulously maintained home is move-in ready, showcasing a pride of ownership that shines through. New furnace & A/C in 2021, 2 electric awnings & a 6ft crawl complete the package. Residents enjoy access to a range of amenities, including a fitness room, saltwater pool, tennis courts, workshop, & craft room. Gallagher's Canyon features the championship 18-hole Canyon golf course as well as the exclusive 9-hole Pinnacle Course. Come Live the Dream! (id:60626)
Royal LePage Kelowna
26 4253 Dieppe Rd
Saanich, British Columbia
No GST! This 3/4 bed, 4 bath home offers over 2,000 sf of thoughtfully designed living space, including a media room and full bathroom on the lower level—ideal for a guest suite, gym, or theatre. The open-concept main floor features engineered oak hardwood, tray ceilings, and a gas fireplace with a TV feature wall. The gourmet kitchen boasts quartz countertops, premium appliances, an induction cooktop, wall oven, and an island with seating—plus a built-in desk for a convenient workspace. Upstairs are three spacious bedrooms, including a primary suite with a spa-like ensuite offering double sinks, a rain shower, and heated tile floors. Additional highlights include an energy-efficient heat pump, on-demand hot water, EV-ready garage, fenced yard, and gas BBQ hookup. Located in a low-density, pet-friendly community with a playground, gardens, and direct access to trails in a quiet, park-like setting. (id:60626)
Coldwell Banker Oceanside Real Estate
605 - 111 St Clair Avenue W
Toronto, Ontario
Loads of Natural Light in This Spacious Condo At the Imperial Plaza In Midtown Toronto. Two Bed Two Bath Corner Unit With Loft Like Ceilings And Split Bedroom Floor Plan Is Situated Amid Historic Mid-Century Architecture Where Forest Hill Meets Deer Park. 24 Hour Concierge. Access To The Luxurious Imperial Club With Over 20,000 Sq. Ft. Of Amenities. Outdoor Terrace With Bbq's. Yonge/St Clair TTC Nearby Along With Numerous Parks, Green Space and Excellent Schools. Imperial Club Includes Pool, Steam Rm., Squash Courts, Spin Studio, Yoga, Golf Simulator, Screening Room, Sound Studio, Party Rooms, Games Rm. Longos/Lcbo/Strbcks In Lobby. (id:60626)
Lionheart Realty
40 Birchard Boulevard
East Gwillimbury, Ontario
Come discover this incredible family home in the heart of Mount Albert. This 4 bedroom, 4 bathroom home rests on a large lot on a mature street right in the heart of town. Featuring large room full of light, a fully separate main floor family room and finished basement this house feels warm, welcoming and spacious. The back yard is large and private and is ready for you to spend many wonderful sunny days entertaining and relaxing. All of this topped off by a two car garage and spacious driveway! You are not going to want to miss out on this one...book your showing today! (id:60626)
Century 21 Leading Edge Realty Inc.
3193 Farrar Rd
Nanaimo, British Columbia
This rare property is set on over 5.4 private acres on the lake, the perfect family retreat. This property features a 5 bedrooms with 3 on main and a separate 2-bedroom suite—ideal for extended family or rental income. You even have possibilities to add a second home on another private area on property. And even has a hobby shed outside. The spacious property offers room for outdoor activities, gardening, and enjoying nature. Located away from the hustle of town, this home provides a peaceful lifestyle while still being accessible to essential amenities. Also a heat pump for comfort year round and 24 solar panels to help save money. A fantastic opportunity for families seeking space, privacy, and versatility! (id:60626)
Exp Realty (Na)
38 Hockley Path
Brampton, Ontario
Welcome to this rare and exceptional opportunity, a fully renovated 2,736 sq ft backsplit 5 home offering unmatched value, space, and versatility ! Perfectly suited for first-time buyers, extended families, or savvy investors,this beautifully upgraded home blends timeless charm with modern convenience across a thoughtfully designed, functional layout. With 8 bedrooms and 5 full bathrooms, this property is built to accommodate a variety of living arrangements in absolute comfort. Stylishly renovated from top to bottom with no expense spared, the home features premium-quality finishes throughout, including brand-new S/S Appliances in each unit, modern wood flooring & custom-designed kitchens with granite countertops. Every detail has been considered, from elegant, modern bathrooms to sleek staircases, & even wrought-iron exterior doors that add both style & security.The main floor boasts a walk-out balcony, ideal for relaxing in the sun,enjoying a peaceful rain, or hosting summer BBQs. Upstairs and main level are enhanced with luxurious finishes, while the fully legal 3-bedroom, 2-bathroom basement apartment offers complete privacy & functionality, complete with its own separate hydro meter & private laundry facilities.The home also includes two separate laundry areas, ensuring maximum convenience for multi-generational living or rental use. A striking exposed aggregate pathway leads from the front entrance along the side of the home to a beautifully landscaped backyard perfect for both quiet enjoyment and entertaining.Comfort is paramount with a newer furnace & A/C unit. Located in a highly desirable neighbourhood, this property offers easy access to major highways, public transit, top-rated schools, parks, and everyday amenities. Whether youre seeking your forever home or a high-return investment, this meticulously updated backsplit delivers the perfect blend of luxury, flexibility, and location.Too many upgrades to list this is truly a must-see! Dont miss out. (id:60626)
RE/MAX Real Estate Centre Inc.
2839 Neyland Rd
Nanaimo, British Columbia
Set in a quiet, private neighborhood, this beautifully updated sunny Departure Bay home blends comfort, style, and energy efficiency. Inside, enjoy hardwood and engineered hardwood throughout, with heated tile in the kitchen and ensuite. The bright kitchen features quartz countertops, stainless steel appliances, and a central island—ideal for entertaining. The main level includes a bedroom, full bathroom, and laundry, while upstairs offers three additional bedrooms—including a spacious primary suite with a spa-like custom ensuite—and a family room with access to a sunny upper deck. A second large rear patio provides even more outdoor living space. Walk to beaches, cafés, and enjoy the convenience of being just five minutes from shopping, schools, and other amenities. RV parking and low-maintenance landscaping complete this move-in-ready home. Measurements are approximate, buyers to verify if important. (id:60626)
Exp Realty (Na)
103, 1413 Mountain Avenue
Canmore, Alberta
Need focus and flexibility in your day? This bright CORNER unit is built for remote professionals. With two primary suites, a third bedroom/den, and a private ground-level flex room with separate entry, you’ll finally have space for an office, studio, or client-facing setup—without sacrificing your living space.Enjoy mountain views, high-end finishes, and the ease of a brand-new build—no renos, just move in and get to work (or play).Located in Canmore’s emerging downtown neigbourhood, close to shops, cafes, and trails—because work-life balance starts right outside your door. Top notch finishing and New Home Warranty included! List price = $1,089,000 + GST. Note: residential zoning, no short term rentals permitted. This property may be eligible for the proposed new GST rebates - ask your advisor for details! (id:60626)
RE/MAX Alpine Realty
A 47257 Hwy 771
Rural Wetaskiwin County, Alberta
Discover this stunning 7 bedroom waterfront home on Pigeon Lake with almost 3500 sft of developed living space! Only 1 hour from the city this four season home is perfect for families, entertainers, outdoor lovers, and Airbnb hosts alike. The bright main floor features an A-frame living room, cozy wood-burning fireplace open to your dining and well-appointed kitchen - all with Bose sound system. Step out onto your screened-in room, soak in the hot tub, or host gatherings on the expansive patio. The beautiful private primary suite features lake views, an ensuite, and walk-in closet. Main floor laundry, two additional bedrooms, a full bathroom and family theatre room complete the main floor. The fully finished basement adds four more bedrooms, a full bath, room for multiple families to stay, all with their own space! The detached shop features a work area, 2 single bays great for storing all your toys and a whole home back up generator! Don’t miss this rare opportunity to own a piece of lakefront paradise! (id:60626)
Exp Realty

