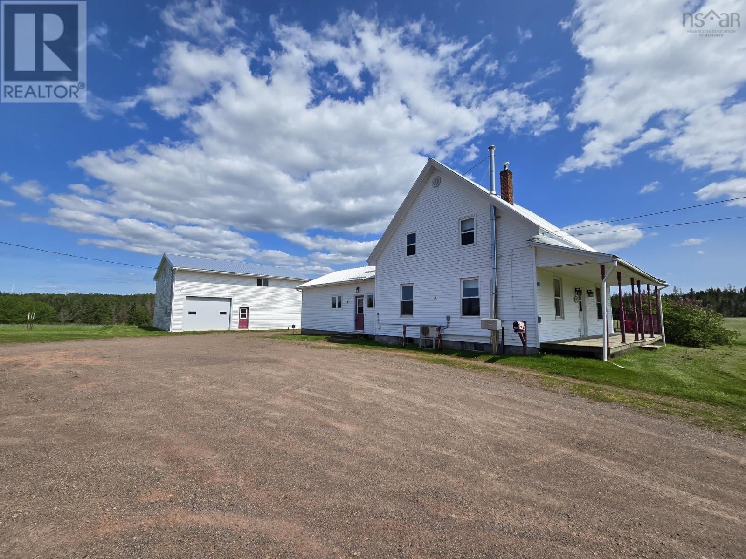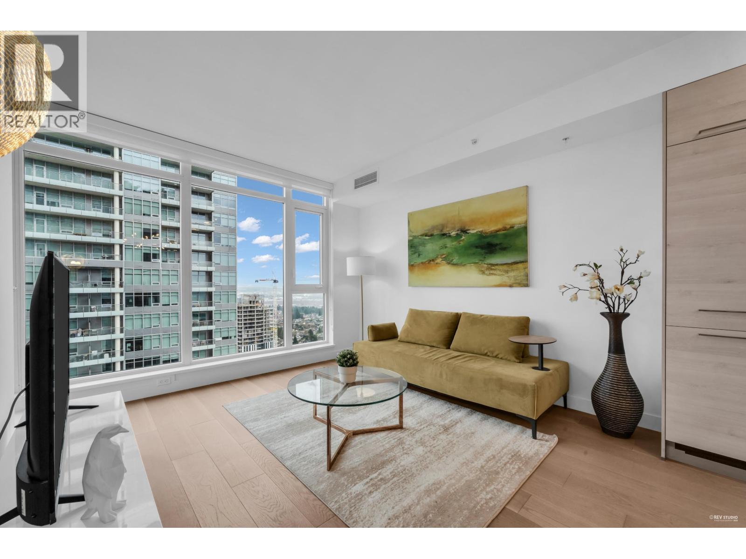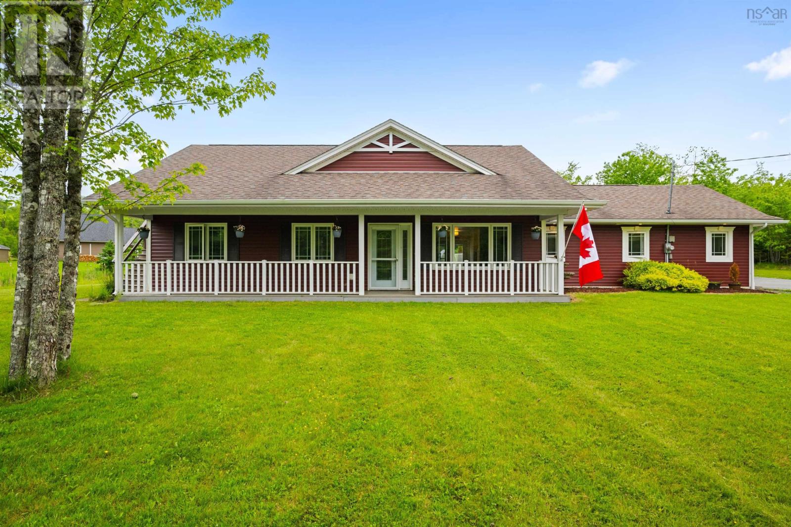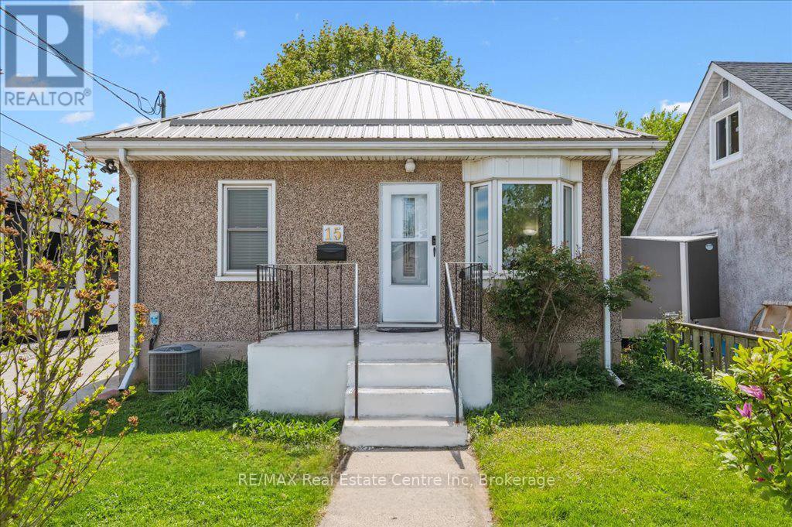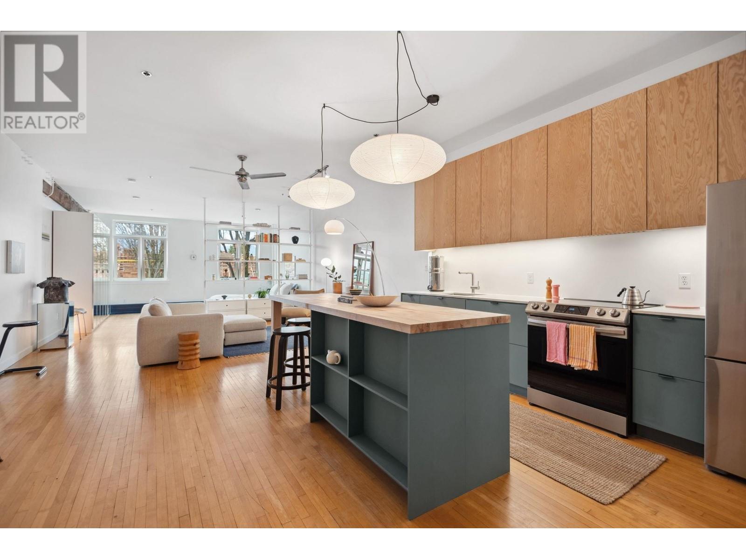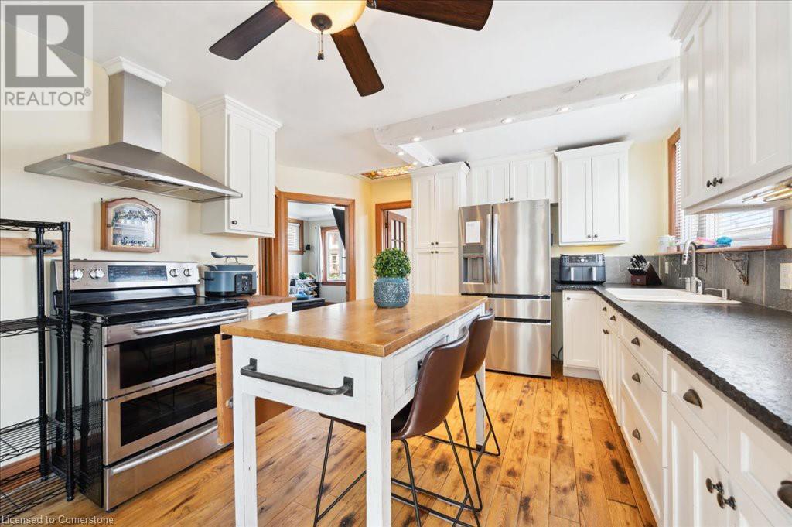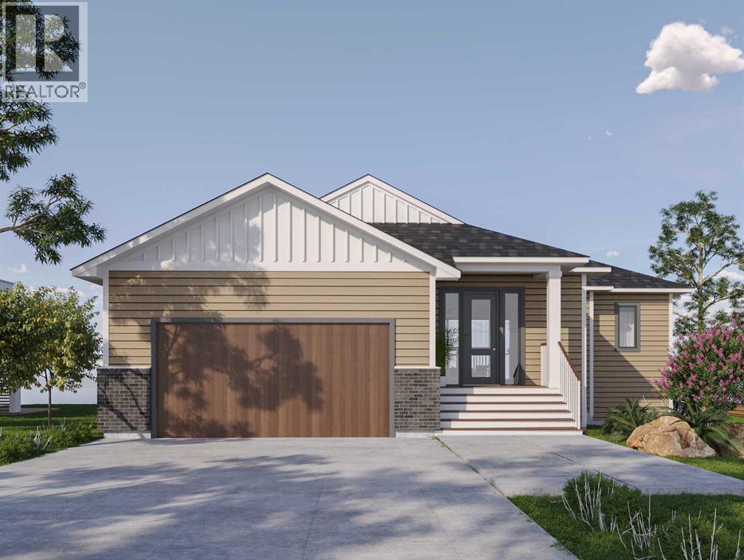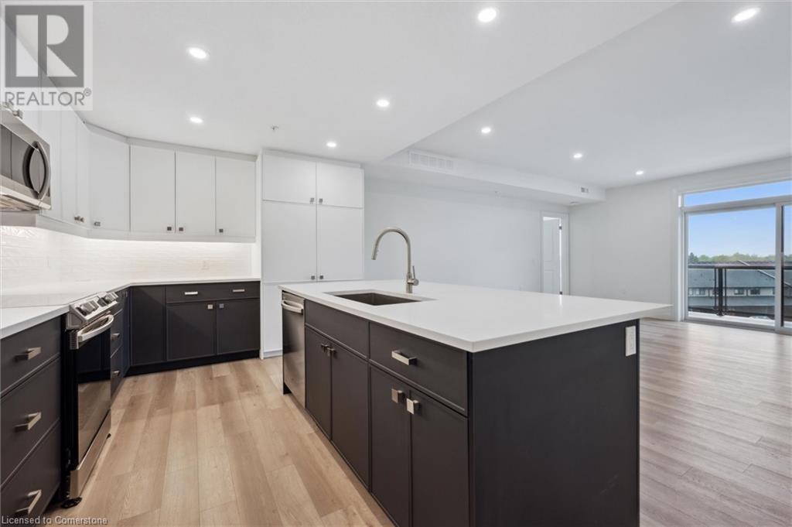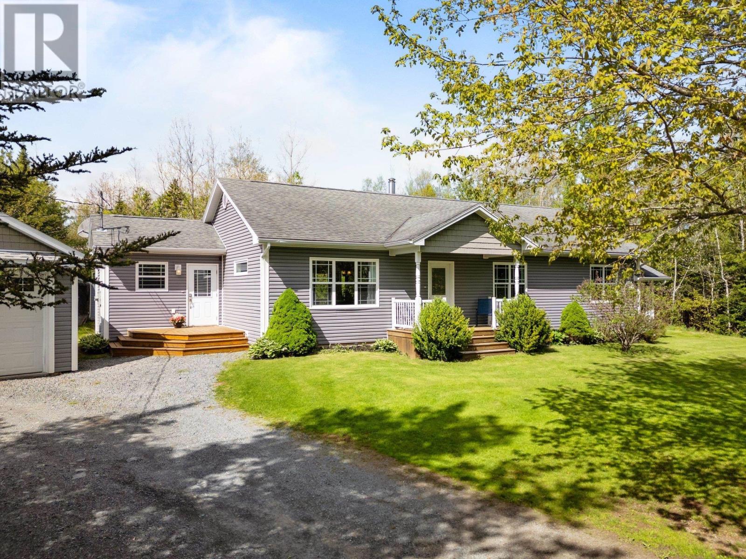270 Fraser Road
Harmony, Nova Scotia
Endless possibilities with this one of a kind property! Featuring approximately 227 acres with a variety of gravel roadways, this property has hobby farm written all over it with many possible uses. In addition there is a two-storey 40x36 garage/barn with two 10 foot doors - great for whatever use you decide upon for the land, or as a super deluxe man, and/or woman, cave - there's room for both. The house, which definitely needs some updating, is a very well kept older home with three bedrooms upstairs, and main floor laundry. There is a woodstove in the kitchen and the den making this a cozy spot to call home. Nice country setting with income potential. (id:60626)
Royal LePage Truro Real Estate
309 19122 122 Avenue
Pitt Meadows, British Columbia
BRIGHT PENTHOUSE WITH STYLE: Welcome to your private sanctuary! This stunning 2 bedroom, 2 bath penthouse condo boasts 1,128 square ft of thoughtfully designed living space, soaring high ceilings and an abundance of natural light that pours in through expansive windows. Perched on the top floor, this home offers a bright and airy open-concept layout, perfect for both relaxing and entertaining.The spacious living and dining area seamlessly connects to a sleek, modern kitchen creating a natural flow throughout.Tall ceilings amplify the sense of space, while stylish finishes provide a contemporary yet comfortable ambiance.The primary suite features ample closet space and a private ensuite, while the second bedroom offers flexibility. DON'T MISS OUT, call for a private showing.OPEN Sat 2nd 12-3pm (id:60626)
Sutton Group-West Coast Realty
3504 4458 Beresford Street
Burnaby, British Columbia
Suntower by Belford. Unbeatable location, the heart of metrotown, over 600sqft 1 bedroom unit features with a huge island, spacious living room and massive balcony. One parking and one storage. Amenities include huge gym, swimming pool, hot tub, badminton court, golf simulator 24 hours concierge and so much more! Comes see why properties Belford Developments properties sell for a premium, and why THIS is the premium one bedroom home here. Open House: Aug 2 (Sat) 2-4 PM (id:60626)
Sutton Group-West Coast Realty
349 St Andrews Street
Stewiacke, Nova Scotia
Incredible value with this 1.5 story home on 1.5 acres in the thriving community of Stewiacke! This uniquely laid out home is ideal for the busy family with plenty of space on one floor with the added convenience of single level living. The custom kitchen features quartz countertops, marble tiles, stainless appliances and plenty of storage. Kitchen is open to the family room with pellet stove for those cold winter nights. A second living space can be found just down the hall with bar area, dining and 2 pc bath - this is a great entertainment space. Primary bedroom has his/her walk in closets and soaker tub in separate room which is conveniently attached to the main floor bath. Two more additional bedrooms round out this main level. Exit the back door to the oasis that is your back yard! Fresh (or salt) water in ground pool with water slide! The area has poured concrete for easy maintenance, bar area, gazebo and is fully fenced and private. Need more space? There is a bonus room upstairs which is partially finished ideal for office or guest space. Still need more space? The 24x24 detached garaged is fully finished with heat pump! All of this situated on a large country lot with park-like setting, paved driveway,14x16 shed, covered porch and minutes the amenities of Stewiacke!. Walking distance to Winding River Elementary and 40 minutes to Dartmouth! (id:60626)
Century 21 Trident Realty Ltd.
568 Voie Du Pin Rouge Way
Ottawa, Ontario
Immaculate 3 bedroom, 3 bathroom middle unit townhome in the sought after Bradley Estates community. Before even stepping in the door, you are greeted with easy to care for rock garden landscaping and interlock walkway. Elegant black tile in the foyer leads you into the open concept main living area. Granite countertops, cathedral ceilings, eat-in area, and pantry in the kitchen with large island. Hardwood and tile throughout main floor and lush carpeting on second floor bring luxury and comfort together. Second floor has primary bedroom with 4 piece ensuite and walk-in closet with custom built-ins. Two additional bedrooms and full bathroom complete the second floor. Fully finished basement with family room with gas fireplace is perfect for gathering and enjoying time together. Basement is full of storage possibilities with closets, laundry room and rough in for future bathroom. Backyard is fully fenced with large deck. Located close to nature trails and scenic parks. (id:60626)
Grape Vine Realty Inc.
15 Jarvis Street
Cambridge, Ontario
15 Jarvis St is a fantastic 3-bdrm bungalow offering bright & beautifully remodeled space nestled on quiet dead-end street in the heart of Cambridge! This is the perfect home for downsizers, first-time buyers, young families or investors. As you approach you'll immediately notice the newer metal roof (approx. 2021) & private concrete driveway. Step into spacious living room where solid hardwood floors, crown moulding & 3 large windows invite natural light to fill the space-ideal spot to relax & unwind. Open-concept kitchen is truly the heart of the home featuring leathered granite counters & backsplash, high-end white cabinetry W/dedicated pantry cupboard, S/S appliances & rustic wood beam W/ample pot lighting. 2 main-floor bdrms including standout primary W/striking wood feature wall, vaulted ceiling with skylight, full wall of closets & garden doors leading directly to the backyard. Completing this level is 4pc bath W/deep soaker tub, separate shower & modern vanity. Downstairs the fully finished basement provides add'l living space W/welcoming rec room & 3rd bdrm. Step outside to fully fenced backyard that's made for enjoying summer evenings complete W/brand new 12 X 10 patio (2024) & large shed W/hydro-perfect for hobbyists or storage. 220 amp service at the corner of the house is already installed & ready for a hot tub. Many updates throughout: new trim & flooring, PEX plumbing & all windows replaced within the last 10 yrs. Updated electrical panel & wiring (2022), renovated bathroom (2022), Water heater 2021, New fence 2022, plus newer appliances including dishwasher & AC (2022), washer/dryer (2023) & fridge (2024) providing you with peace of mind for yrs to come! Just steps from scenic trails along the river, Galt Collegiate Institute & Gordon Chaplin Park. Nearby to shopping centre with Starbucks, restaurants & more! Short walk to downtown Galt's boutiques, fine dining & riverside parks. Its a location that perfectly balances tranquility with convenience! (id:60626)
RE/MAX Real Estate Centre Inc
209 2556 E Hastings Street
Vancouver, British Columbia
Welcome to L´Atelier! Originally "Forsts", a 1930´s department store, this one-of-a-kind, Georgie Award-winning Heritage Conversion located in the heart of Hastings Sunrise was completed by Paul Merrick Architects in 1995. This beautiful, bright, open-concept unit is 872 square feet with ceilings reaching past 9 feet, and features original hardwood maple floors throughout. A complete custom kitchen renovation provides expansive space for entertaining flowing seamlessly into the living area. Washer dryer hookups in suite, or take advantage of the shared laundry just down the hall. This unit has been freshly painted, meticulously cared for, and is awaiting its new owner! This unique live / work building is full of character and endless potential, with pets and rentals allowed. Enjoy the rooftop terrace featuring two large BBQs and views of the mountains, ocean, city and beyond. Sited steps away from restaurants, groceries, and cafes with quick access to rapid transit, recreation, and parks. (id:60626)
RE/MAX Masters Realty
15 Jarvis Street
Cambridge, Ontario
15 Jarvis St is a fantastic 3-bdrm bungalow offering bright & beautifully remodeled space nestled on quiet dead-end street in the heart of Cambridge! This is the perfect home for downsizers, first-time buyers, young families or investors. As you approach you’ll immediately notice the newer metal roof (approx. 2021) & private concrete driveway. Step into spacious living room where solid hardwood floors, crown moulding & 3 large windows invite natural light to fill the space—ideal spot to relax & unwind. Open-concept kitchen is truly the heart of the home featuring leathered granite counters & backsplash, high-end white cabinetry W/dedicated pantry cupboard, S/S appliances & rustic wood beam W/ample pot lighting. 2 main-floor bdrms including standout primary W/striking wood feature wall, vaulted ceiling with skylight, full wall of closets & garden doors leading directly to the backyard. Completing this level is 4pc bath W/deep soaker tub, separate shower & modern vanity. Downstairs the fully finished basement provides add'l living space W/welcoming rec room & 3rd bdrm. Step outside to fully fenced backyard that’s made for enjoying summer evenings complete W/brand new 12 X 10 patio (2024) & large shed W/hydro—perfect for hobbyists or storage. 220 amp service at the corner of the house is already installed & ready for a hot tub. Many updates throughout: new trim & flooring, PEX plumbing & all windows replaced within the last 10 yrs. Updated electrical panel & wiring (2022), renovated bathroom (2022), Water heater 2021, New fence 2022, plus newer appliances including dishwasher & AC (2022), washer/dryer (2023) & fridge (2024) providing you with peace of mind for yrs to come! Just steps from scenic trails along the river, Galt Collegiate Institute & Gordon Chaplin Park. Nearby to shopping centre with Starbucks, restaurants & more! Short walk to downtown Galt’s boutiques, fine dining & riverside parks. It’s a location that perfectly balances tranquility with convenience! (id:60626)
RE/MAX Real Estate Centre Inc.
6 Lake Mcgregor Drive
Rural Vulcan County, Alberta
Seize a rare opportunity to craft your dream lakefront lifestyle with this exceptional build by District North Development. Escape the city's clamor and embrace unparalleled luxury in this expansive open-concept bungalow. Designed to maximize both space and breathtaking views, this residence offers a seamless blend of comfort and sophistication. Imagine waking up to panoramic lake vistas from your primary suite, complete with a lavish ensuite and walk-in closet. A versatile second bedroom or office adds flexibility to your living space. The heart of the home, a striking kitchen and living area, is bathed in natural light, showcasing the development's signature vistas through generous windows. High-end finishes, including luxury vinyl plank flooring, quartz countertops, and a durable Hardie Board exterior, ensure lasting elegance.This is a pre-construction opportunity, allowing you to personalize your finishes and truly make it your own. Renderings depict the standard floorplan with optional upgrades.Lake McGregor, a 40km jewel of Alberta, boasts pristine sandy beaches and warm, inviting waters. The exclusive resort community offers private lake access and shared boat slips, along with a wealth of amenities: basketball, baseball, tennis, beach volleyball, a driving range, indoor and outdoor pools, a hot tub, and much more. Discover Alberta's best-kept secret and create a life of unparalleled leisure. (id:60626)
Maxwell Capital Realty
99b Farley Road Unit# 412
Fergus, Ontario
Welcome to this beautifully finished 2 bedroom, 1.5 bath condo that seamlessly blends convenience with cozy charm. Ideal for first time buyers, downsizers, or anyone seeking low maintenance living in a growing community. Step inside to discover an open concept layout featuring elegant vinyl flooring throughout and a bright, inviting living space. The contemporary kitchen is a true highlight, showcasing sleek quartz countertops, ample two-toned cabinetry and modern appliances, perfect for everyday living and entertaining guests. Unwind in the spacious living room, where an electric fireplace adds both warmth and a stylish focal point. Both bedrooms are generously sized, providing comfort and privacy. The primary suite is conveniently located next to a well-appointed 4 piece bathroom, while a second, beautifully designed half-bath offers added convenience for guests and daily use. Located in a well maintained building with elevator access and close proximity to parks, schools, shopping, and all the amenities Fergus has to offer, Unit 412 offers the perfect blend of comfort, style, and convenience. (id:60626)
Keller Williams Home Group Realty
158 Thomas Street
Enfield, Nova Scotia
Dreaming of living in the highly sought after growing community of Enfield? Looking for a beautiful well maintained family home with additional income potential? Look no further! Welcome to 158 Thomas Street! This charming 3 bed 2.5 bath bungalow is nestled in a serene country setting, on a sprawling 1.5 acre private lot. This impressive property offers the perfect blend of peaceful country living with modern convenience. The open-concept layout seamlessly connects the living, dining, and kitchen, making it ideal for entertaining. The large windows allow for lots of natural sunlight to warm & brighten the space. Consistent flooring and elegant finishes flow throughout the main level, which features a spacious primary bedroom, plenty of closet space & ensuite, 2 additional bedrooms and a full bath. A ductless heat pump has been installed to optimize the homes efficiency & add additional comfort for all four seasons. The lower level includes a large rec room, an office, a spacious bathroom (plumbed for a shower) a wood stove and lots of space to develop as you wish. With a WALK OUT basement; what a great opportunity to possibly add an ensuite or apartment. The property is a familys dream, with a newly built private deck to be enjoyed in every season; surrounded by mature trees and a detached double car garage for extra storage or a workshop. The neighborhood is ideal for families, offering tranquility and plenty of outdoor activities with its proximity to nature trails & parks. Only minutes from all Elmsdales amenities, the new sports facilities, & aquatic center. The quick access to several highways allows for true city living within a serine country setting. Don't miss the chance to own this versatile and charming home; perfect for family living with added rental potential. (id:60626)
Keller Williams Select Realty
311 15555 16 Avenue
Surrey, British Columbia
Welcome to Sandringham in uptown White Rock. Two Bedroom, two bathroom corner suite 1269 Sq. ft. New carpeting and paint make this move in condition. Living room features big bright windows, gas fireplace and heritage mantle with tile surround. Sliding doors lead to covered deck overlooking greenery. The bedrooms are nicely separated for privacy. Efficient laundry room has extra shelving for storage. Separate kitchen with eating area add to the feeling of spaciousness. This suit will not disappoint. The location offers access to plenty of shops, restaurants, professional buildings and transit. Hospital is across the street. Building features large clubhouse, 2 guest suites, and bike room. Two parking stalls and storage locker complete the package. (id:60626)
Homelife Benchmark Realty Corp.

