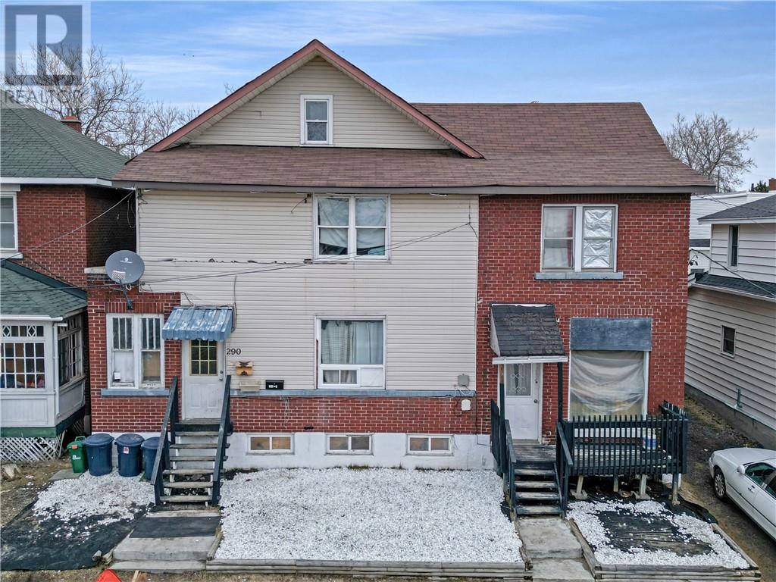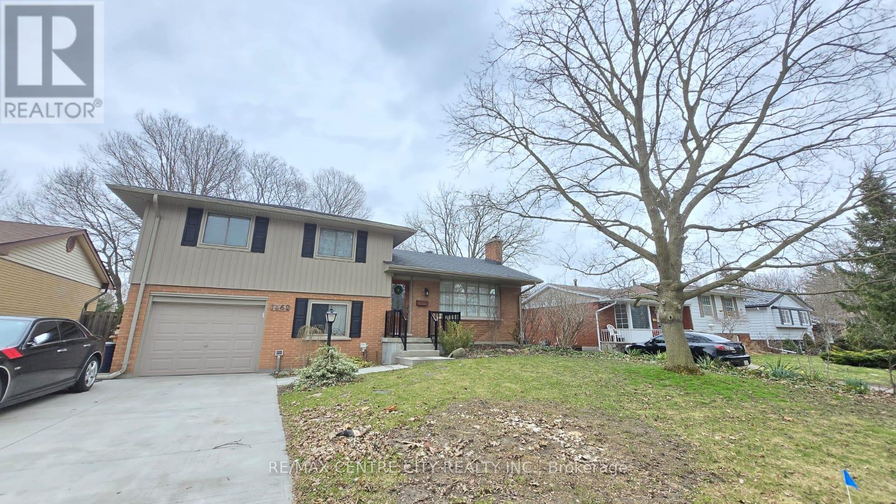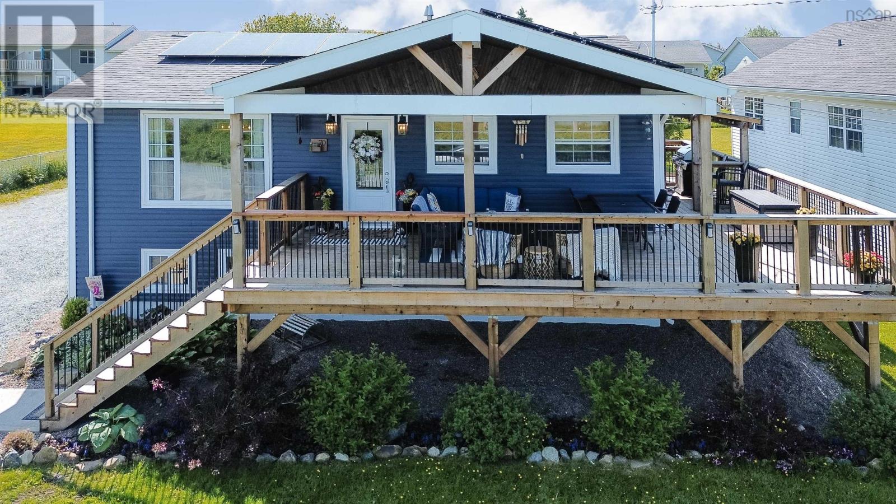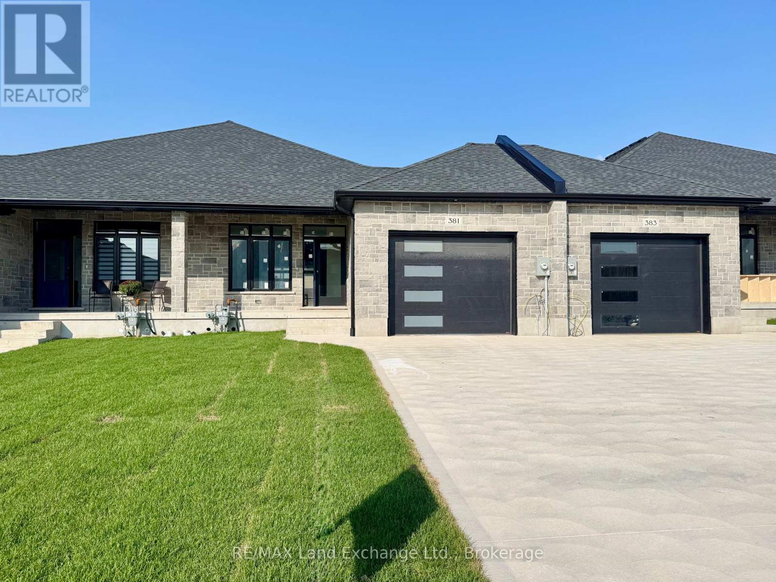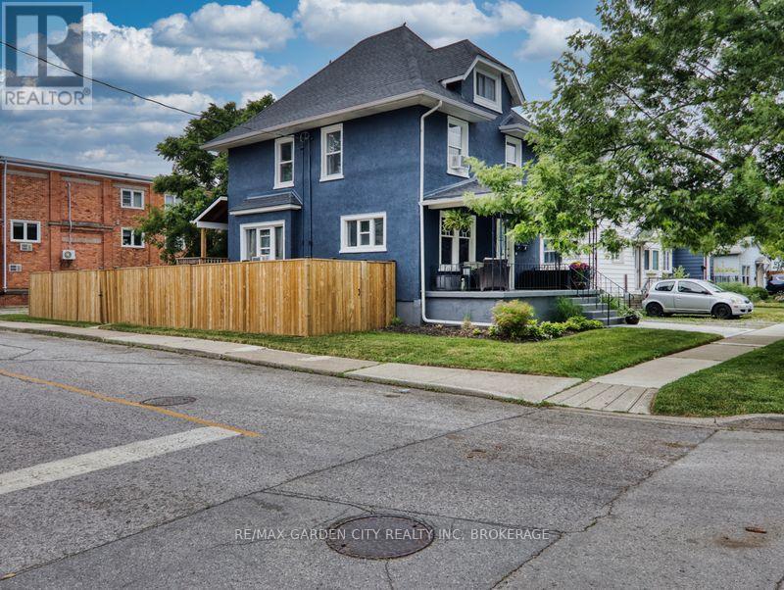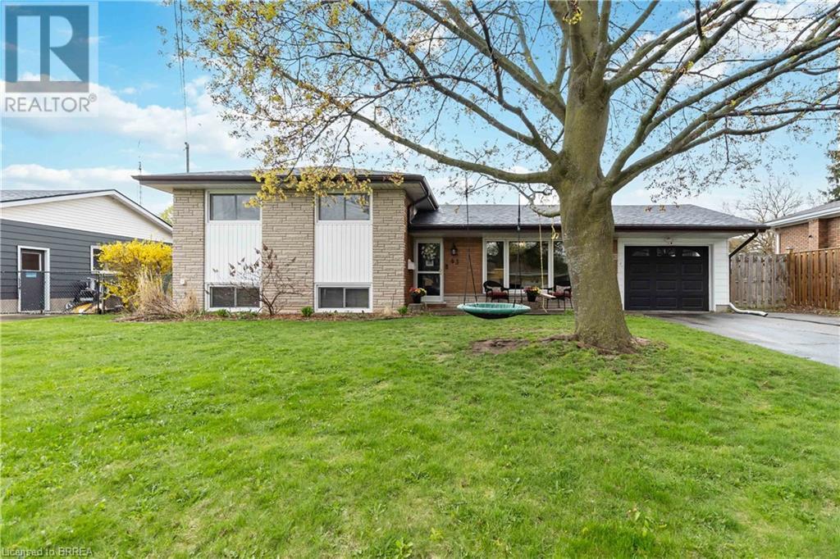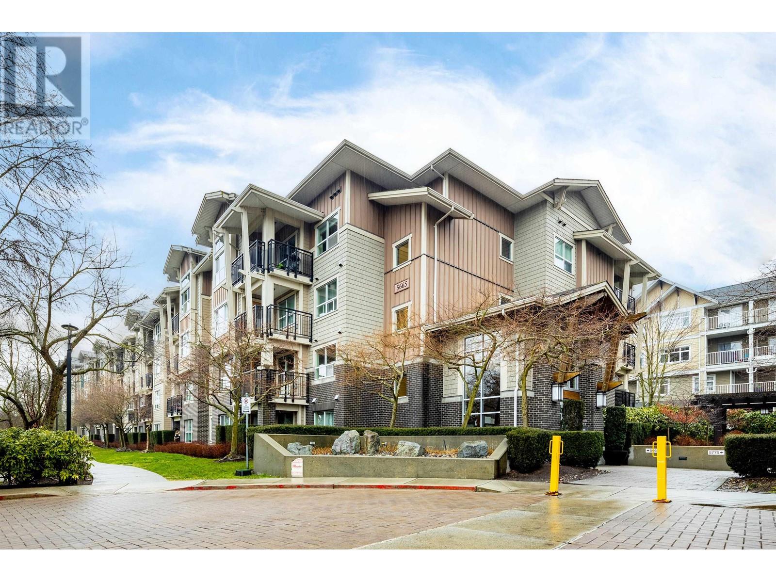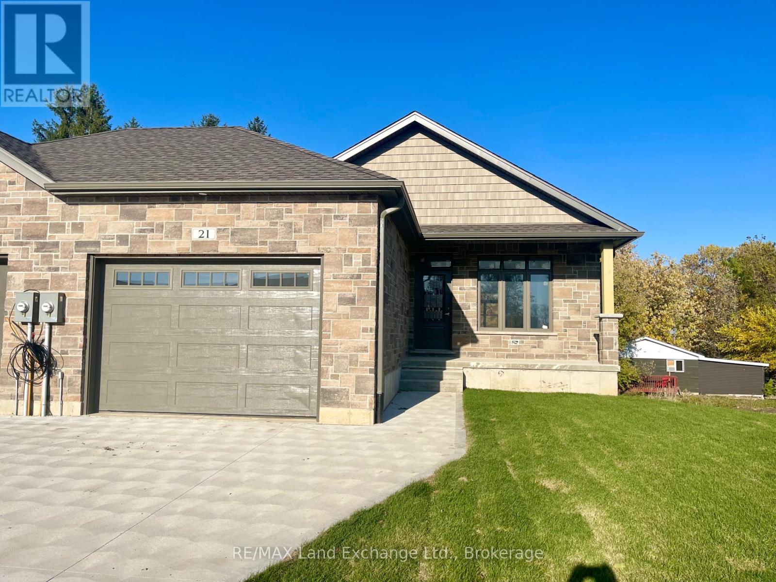14 Terry Lane
St. John's, Newfoundland & Labrador
This modern style 2 story with an 14 x 21 attached garage is under construction in Galway Living Subdivision. Fully landscaped. The main level features open concept design dining area, kitchen, living area. The main floor also offers a large walk in pantry, office, mudroom, half bath, large porch and covered front deck. The 2nd level features master bedroom with ensuite & walk in closet, 2 additional bedrooms and main bath. Also a Bonus family room off the bedrooms area. The exterior includes brick and wood siding on the front. We have an Interior designer to help guide you through your selections and finishes. This is designed & built by Core Contracting. (id:60626)
Century 21 Seller's Choice Inc.
286-290 Hazel St
Sudbury, Ontario
A multi-residential rental property situated in the West End of Sudbury, boasting a total of seven units, presents an exceptional investment prospect. Strategically positioned in proximity to various shopping facilities and amenities within Sudbury's downtown locale, this property offers convenience and accessibility. Renovated in 2020, it features modern retrofitting, with the boiler in Building 290 having been replaced in 2023. Showings require a notice period of 26 hours to accommodate existing tenants. (id:60626)
Royal LePage North Heritage Realty
1462 Glengarry Avenue
London North, Ontario
Price to Sell! Fabulous Opportunity To Own In One Of London's Most Desirable Neighborhoods. Welcome to this charming four-level side split with a garage in the heart of beautiful Northridge. Deep 60x120 lot, Situated on a mature tree-lined street, this home features a long driveway/no sidewalk leading to an oversized single-car garage. Tastefully decorated in neutral colors. Large principal rooms with an updated and renovated kitchen with an island. The home features an attached garage, three spacious bedrooms,2 washrooms, and a large living room and eating area overlooking the rear yard. Patio doors lead to a raised deck and a gorgeous backyard. It even has a vegetable garden ready for your green thumb. The separate back entrance leads to a versatile basement with potential for an in-law suite. The water heater owned no monthly cost. Located within walking distance to top-rated schools like Northridge PS, St. Marks, and AB Lucas, as well as the scenic Kilally walking paths, this home offers the perfect balance of convenience and nature. Just minutes from Masonville Mall, restaurants, and Kilally Meadows are at the end of the road waiting for you. Book your showing today! (id:60626)
RE/MAX Centre City Realty Inc.
70 Mccormacks Lane
Eastern Passage, Nova Scotia
Welcome to coastal living at its finest! This beautifully completely renovated 4-bedroom, 2.5-bathroom detached home offers stunning ocean views and is perfectly situated on a quiet, private lane just a short walk to the charming shops and boardwalk of Fishermans Cove. Inside, youll find a bright, modern layout designed for comfort and energy efficiency. The home features brand-new solar panels, two heat pumps, and stylish finishes throughout. The spacious kitchen opens into the living and dining areas, making it perfect for entertaining or family time.Step outside to your private backyard oasis complete with a hot tub and a large, yard ideal for kids, pets, or simply soaking up the seaside breeze. Whether you're relaxing at home or exploring the nearby coastal trails, beaches, and cafés, this property offers the perfect blend of lifestyle and location. Move-in ready, energy-smart, and full of charm this is your next dream home by the ocean. (id:60626)
Keller Williams Select Realty
381 Rosner Drive
Saugeen Shores, Ontario
This freehold townhome is up and framed; just waiting on you to make the interior colour choices. This 2 bedroom 2 bath unit is 1245 sqft on the main floor with a full unfinished basement. For an additional $30,000 + HST the basement can be finished and will include a family room, 2 more bedrooms and a full bath. Standard main floor finishes included hardwood and ceramic, solid wood staircase to the basement, 9ft ceilings, and Quartz kitchen counters. Exterior includes a sodded yard, concrete drive and covered back deck measuring 12 x11. Heating is gas forced air with central air. HST is included in the list price provided the Buyer qualifies for the rebate and assigns it to the Builder on closing. Prices subject to change without notice. (id:60626)
RE/MAX Land Exchange Ltd.
10 Hillhead Road
London South, Ontario
Welcome to 10 Hillhead Road- A Meticulously Maintained Family Home in South London. Step into comfort and quality in this beautifully cared-for 4-bedroom, 2.5-bathroom two-storey home, perfectly located in the heart of South London. From the moment you enter, you'll be greeted by Cherry hardwood flooring, spacious living areas, and a layout designed for both everyday living and entertaining. The main floor features a formal dining room, a bright and airy living room, and a cozy family room with a wood-burning fireplace, all flowing seamlessly into the rear yard-perfect for family gatherings and relaxed evenings. Upstairs, you'll find four generously sized bedrooms, including a large primary suite complete with a brand-new modern 3-piece ensuite (2025) featuring a glass shower and ample closet space. This home shows true pride of ownership, with numerous recent upgrades including: New front door (2022), Updated ensuite bathroom (2025), Exposed aggregate Driveway (2022). Brand-new wood deck (2024) & Basement insulation (2023). Enjoy your summer in the lush, fully fenced backyard oasis, featuring beautiful landscaping and a spacious newer deck ideal for outdoor dining or unwinding in privacy. Situated close to top-rated schools, grocery stores, shopping centres, and just minutes from the 401, this home combines convenience with charm, 10 Hillhead is move-in ready and waiting for its next family to make memories. Book your private showing today-you wont want to miss it! (id:60626)
Century 21 First Canadian Corp
63 Thomas Street
St. Catharines, Ontario
Well cared for 2 storey with 3 self contained units located close to downtown which has been this same continued use for over 30 years by the last 4 owners from MLS history back to at least 1993. Double driveway at the back of property wide enough for 6 cars to park. 2024 painted stucco exterior, 2024 completed fenced in backyard with 3 gates, 2023 new concrete front pad with walkway. Front covered porch for upper 2 bedroom unit with 2021 all newer flooring in bedrooms, kitchen, livingroom, 4pc bathroom and 3rd floor finished loft. 1 bedroom basement unit with 4pc bathroom, porcelain flooring in livingroom and kitchen with 2020 new cabinets and countertop. 2020 added weeping tile along back wall and bedroom wall to sump pump. 2020 refinished back deck off the main floor 1 bedroom unit with livingroom, added pot lights in eat-in kitchen with 2024 blt-in dishwasher, added wall plumbing hookups in 4pc bathroom for laundry. 2020 furnace, 2018 shingles. All separate entrances for all 3 units. 200 amp breaker panel plus added 2015 sub panel. MPAC states this property has 3 self-contained units. Buyer to do their own due diligence on the legal uses for this property. Basement unit pays $1200/mth with rent increase given to tenant for Oct 1,2025. 2nd floor unit is owner occupied and main floor unit is owner's son occupied. Both of these units will be vacant on closing date. 2nd floor suggested rent could be $1725/mth and main floor unit suggested rent could be $1525/mth. Gross income suggestion could be $53,400/yr, expenses are for the last 12 months approx $8642.48/yr so net income could be approx $44,757.52/yr. At asking price this could give a net return of approx 6.68%/yr (does not include maintenance and repairs). Financials available with all expenses receipts for last 12 months for heat, hydro, water, insurance and property tax upon an accepted offer. 1985 survey sketch and 2020 furnace receipt available. HWT in process of being bought out and owned. (id:60626)
RE/MAX Garden City Realty Inc
209 - 383 Sorauren Avenue
Toronto, Ontario
Welcome To Your Urban Oasis In The Heart Of Roncesvalles Village. This Rarely Offered 1 Bed, 1 Bath Suite At 383 Sorauren Avenue Blends Modern Living With Boutique Charm And Features A Remarkable Private Terrace That's Perfect For Entertaining, Gardening, Or Simply Soaking Up The Sun. This Condo Offers 24-Hr Concierge, A Fully Equipped Gym, And Party Room. Within Close Proximity To Schools, Parks, TTC, Dufferin Mall, And Plenty More. (id:60626)
RE/MAX Hallmark Realty Ltd.
83 Varadi Avenue
Brantford, Ontario
Welcome to this beautifully maintained 4-bedroom, 2-bathroom sidesplit in Brantford's desirable Greenbrier neighborhood. Bright and spacious, the home features a sunlit living room with hardwood floors and a cozy fireplace, an updated kitchen with stainless steel appliances—including new appliances—and a versatile lower level perfect for a family room or home office. Recent upgrades include a new furnace (January 2025) and a new roof (Spring 2023), offering peace of mind for years to come. Enjoy a private, landscaped backyard with a deck and patio, plus the convenience of an attached garage, central air, and a separate laundry room—all just minutes from great schools, parks, shopping, and highway access. (id:60626)
RE/MAX Twin City Realty Inc.
307 5665 Irmin Street
Burnaby, British Columbia
Welcome to Macpherson Walk West in South Burnaby. The north-facing 2 bedroom+ 2 bath f or sale now. Kitchen Aid stainless steel appliances, granite & marble counter and upgraded laminate hardwood floor in the dining and living room. Close to Royal Oak skytrain station & steps away from South Burnaby Secondary. Pets are welcome, and rentals are allowed. Amenities include a social lounge, and exercise center. Must See! (id:60626)
Interlink Realty
21 Nyah Court
Kincardine, Ontario
The remaining end unit in this block of 6 freehold townhomes located at 21 Nyah Court in Tiverton; only the garage wall is shared with the unit next door. This unit is 1199 sqft on the main floor with a full finished walkout basement. Features include hardwood and ceramic throughout the main floor, gas forced air furnace, 1 gas fireplace, concrete drive, central air, completely sodded yard, 9ft ceilings on the main floor, partially covered deck 10 x 28'6, 2.5 baths, Quartz counter tops in the kitchen, and more. HST is included in the list price provided the Buyer qualifies for the rebate and assigns it to the builder on closing. This lot is unique in size, it is 19 feet wide at the front but 119 feet wide at the back. Prices are subject to change without notice. (id:60626)
RE/MAX Land Exchange Ltd.
83 Varadi Avenue
Brantford, Ontario
Welcome to this beautifully maintained 4-bedroom, 2-bathroom sidesplit in Brantford's desirable Greenbrier neighbourhood. Bright and spacious, the home features a sunlit living room with hardwood floors and a cozy fireplace, an updated kitchen with stainless steel appliances, and a versatile lower level perfect for a family room or home office. Enjoy a private, landscaped backyard with a deck and patio, plus the convenience of an attached garage, central air, and a separate laundry room all just minutes from great schools, parks, shopping, and highway access. (id:60626)
RE/MAX Twin City Realty Inc.


