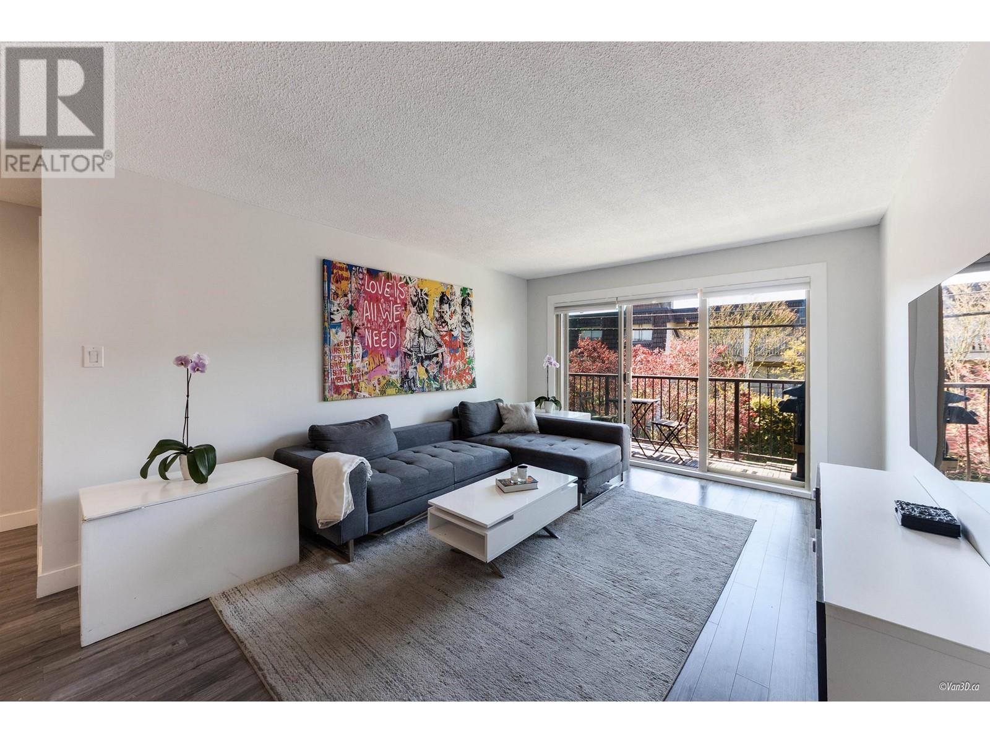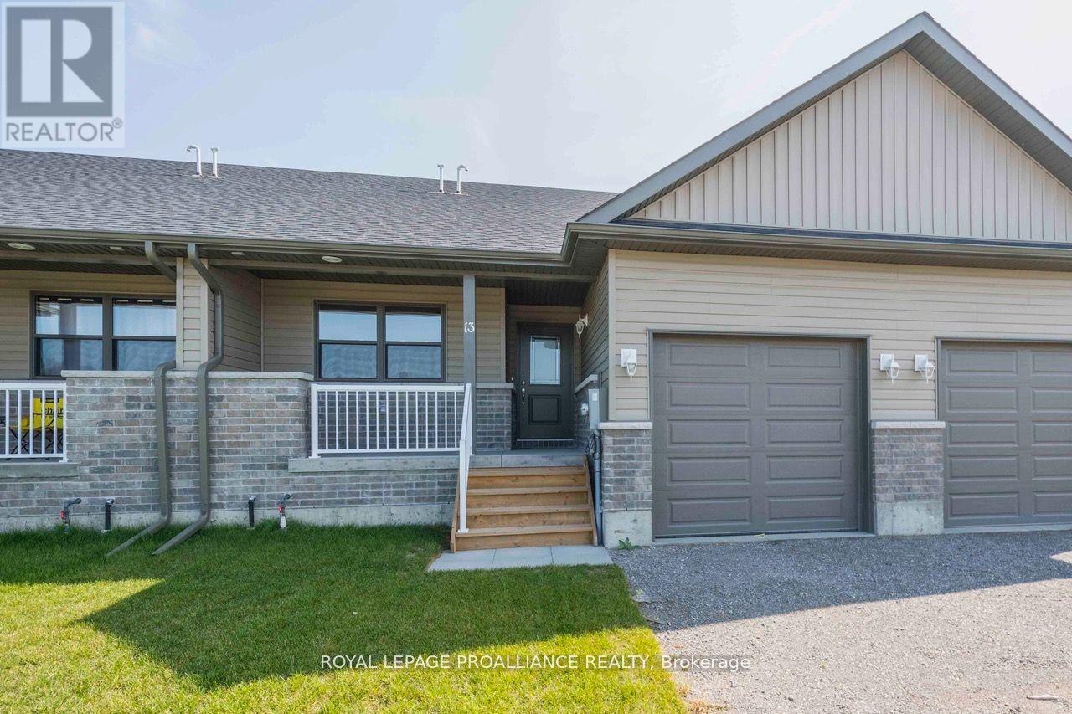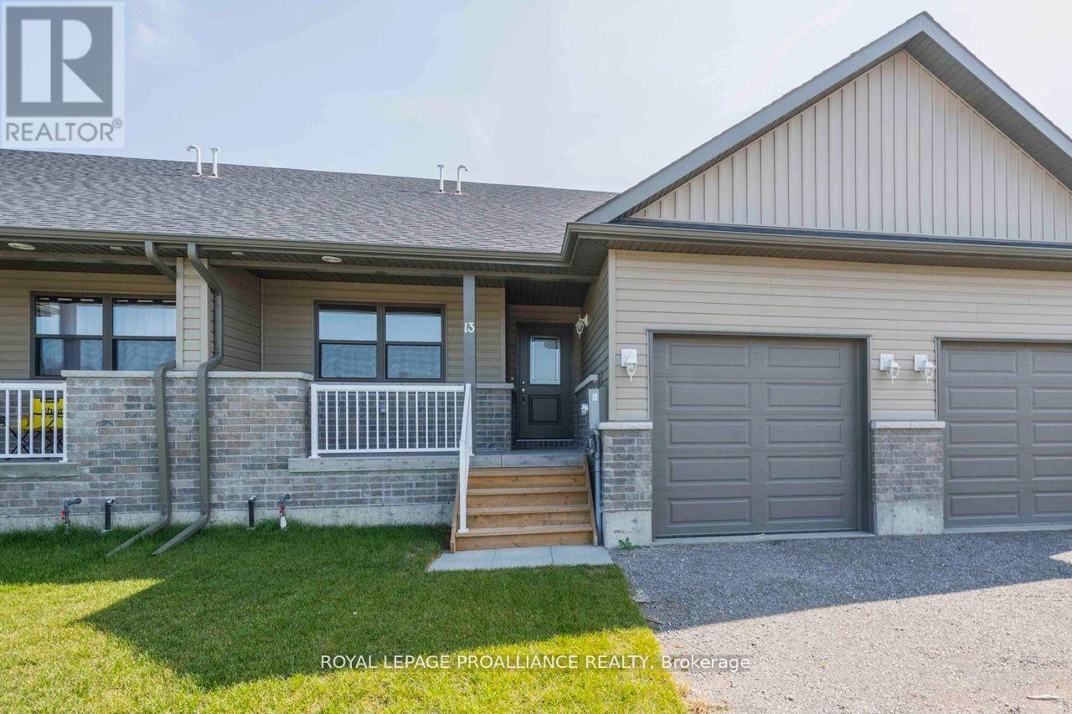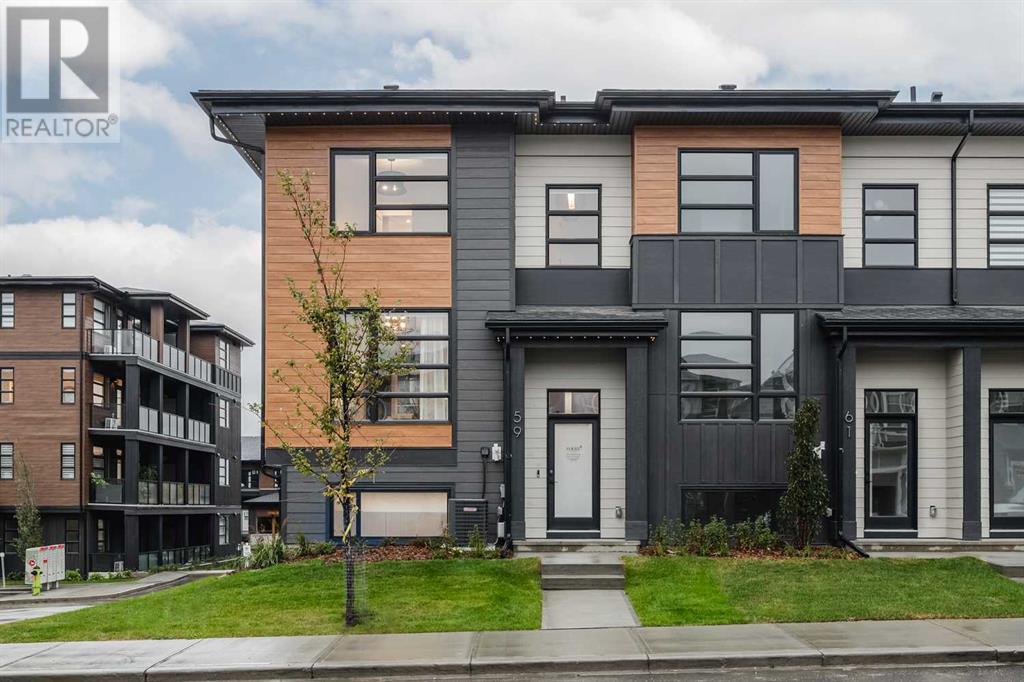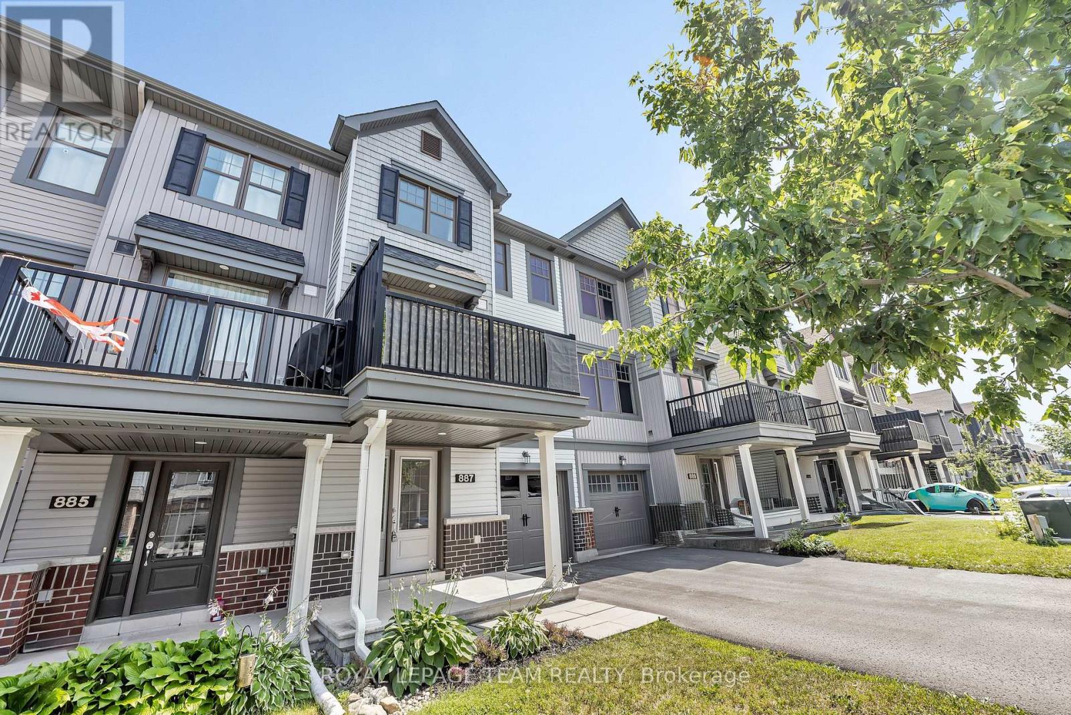101 225 W 3rd Street
North Vancouver, British Columbia
Villa Valencia - steps to Lower Lonsdale. This fully renovated suite boasts a open concept layout flooded with sunshine. Positioned on the quiet southside of the building overlooking loads of greenery. No detail has been spared in the complete transformation of this suite, from the sleek kitchen to the spa-like bathroom and modern flooring. The versatile 1 bed + den/ Jr. 2 bedroom layout provides endless possibilities, with a spacious primary bedroom and a second bedroom or office space. Enjoy quick and easy access from the main level, just steps from the lobby. Offering 1 parking spot and 1 storage unit. (id:60626)
Oakwyn Realty Ltd.
31 Clayton John Avenue
Brighton, Ontario
McDonald Homes is pleased to announce new quality townhomes with competitive Phase 1 pricing here at Brighton Meadows! This 1150 sq.ft Bluejay model is a 2 bedroom, 2 bath inside unit featuring high quality laminate or luxury vinyl plank flooring, custom kitchen with island and eating bar, primary bedroom with ensuite and double closets, main floor laundry, vaulted ceiling in great room. Economical forced air gas and central air, deck and an HRV for healthy living. These turn key houses come with an attached single car garage with inside entry and sodded yard plus 7 year Tarion Warranty. Located within 5 mins from Presquile Provincial Park and downtown Brighton, 10 mins or less to 401. Customization is possible. **EXTRAS** Note: Photos are of a different inside unit. Home is 'to be built' and is Freehold (no condo fees). (id:60626)
Royal LePage Proalliance Realty
29 Clayton John Avenue
Brighton, Ontario
McDonald Homes is pleased to announce new quality townhomes with competitive Phase 1 pricing here at Brighton Meadows! This 1150 sq.ft Bluejay model is a 2 bedroom, 2 bath inside unit featuring high quality laminate or luxury vinyl plank flooring, custom kitchen with island and eating bar, primary bedroom with ensuite and double closets, main floor laundry, vaulted ceiling in great room. Economical forced air gas and central air, deck and an HRV for healthy living. These turn key houses come with an attached single car garage with inside entry and sodded yard plus 7 year Tarion Warranty. Located within 5 mins from Presquile Provincial Park and downtown Brighton, 10 mins or less to 401. Customization is possible. **EXTRAS** Note: Photos are of a different inside unit. Home is 'to be built' and is Freehold (no condo fees). (id:60626)
Royal LePage Proalliance Realty
23 Lucas Way Nw
Calgary, Alberta
Only two townhomes remain in award-winning Logel Homes' Livingston Views development. This 1,481 sq. ft. residence features upgraded cabinetry, quartz countertops, and premium Samsung stainless steel appliances. With 3 bedrooms and 2.5 bathrooms, the spacious primary suite includes a walk-in shower and dual sinks in the ensuite. Both second-floor bathrooms are finished with upgraded ceramic tile. The main floor is enhanced with pot lighting throughout, complementing the modern design. Additional features include a double underdrive garage for added convenience. Enjoy year-round comfort with central air conditioning and the assurance of a 5-year Alberta New Home Warranty. Ideally situated near shopping, parks, and an on-site lake, this home offers the perfect blend of luxury and practicality. (id:60626)
RE/MAX Real Estate (Mountain View)
220048 Rr 212
Rural Wheatland County, Alberta
Discover the perfect blend of rural tranquility and modern convenience on this exceptional 7.43-acre property nestled in the heart of Wheatland County. This adorable bungalow offers an idyllic country lifestyle while maintaining access to urban amenities.The home features an open floor plan with 3 good-sized bedrooms off the main living area and a full, finished basement. The main floor gives you a large country-kitchen with ample cupboards and counter space, room for a big table or even a central island if you choose. In the living room you’ll find an efficient little wood stove that provides a supplemental heat source, keeping utility costs down in the winter.The ceramic tile throughout this main floor means low-maintenance and hard-wearing, no need to worry about that and the claw-foot tub in the main bath adds to the charm of this country bungalow.Downstairs there’s a large rec room, a huge laundry room with tons of storage, a cold room and another bedroom. You won’t believe how much space this place has!Zoned AG General, this versatile property provides flexibility for various agricultural pursuits while maintaining residential comfort. The strategic location within the Western Irrigation District ensures reliable water for any farming ventures, adding significant value.The chicken coop (hens included if you want them) means there’s always fresh eggs and the moveable sea-can provides lots of storage for toys and equipment. Fully perimeter fenced with some cross-fencing this acreage offers versatility for whatever pursuits you dream of.Families will appreciate the convenience of school busing to Wheatland Crossing K-12 school, eliminating transportation concerns while ensuring education access.Experience the freedom of acreage living where you can enjoy wide open spaces, fresh country air, and the satisfaction of owning a substantial piece of Alberta's beautiful landscape. This property represents an outstanding opportunity to secure your slice of rural paradise while maintaining connectivity to modern conveniences and urban opportunities. Just five minutes from Cluny, thirty minutes to Strathmore, and a quick hour to Calgary you’ll be hard pressed to find this much peace, charm and convenience at this price anywhere else.Don't miss this rare chance to own a piece of Wheatland County's finest real estate, where comfort meets countryside in perfect harmony. (id:60626)
Cir Realty
177 Nolancrest Common Nw
Calgary, Alberta
VERY PRICE REDUCTION (OVER $30000!). PRICED BELOW THE CITY ASSESSMENT AND THE NEIGHBOURHOOD COMPARABLES! .Jayman-built, very spacious, Former Show Home featuring, 3 Bedrooms, 21/2 Bathrooms, AIR CONDITIONED and a HEATED Double ATTACHED garage. On the Main Floor is a Family/Exercise Room. A stairway leads you to the 1st Floor, Open Concept Layout comprising of a Living Room, DEN, Kitchen, Dining and a Guest Bathroom. The 2nd Floor Completes the 2 Storey Set Up, Comprising The Master Bedroom with an EnSuite Bathroom and a very Specious Walk-In Closet. There are two other Bedrooms and a Full 4-Piece Bathroom and convenient UPPER FLOOR SIDE BY SIDE WASHER/DRYER. Other Features of this lovely home include 9 FOOT Ceiling on all three Levels. The Master Bedroom overlooks a Children Playground Giving The Parents Peace of Mind, Watching their Children Playing From The Comfort of Their Bedroom. There are Two Balconies in The Home, Another Unusual Feature in Most Townhomes. The Home Was Completely Repainted with An Elegant Off White Colour and All Window Blinds ARE BRAND NEW and recently installed. There are Loads of Value and Upgrades in This Very cozy Home. Excellent Value For Money. But Don't Take My Words For It. Just Come Check It Out! (id:60626)
RE/MAX Irealty Innovations
1003 34 Street Se
Calgary, Alberta
Attention builders, developers, renovators and first-time home buyers!! Tucked on a spacious corner lot and just steps from green space and nearby schools, this three-bedroom, two-bathroom home offers a rare combination of location, lot size, and investment potential. Whether you're looking for your next home project or an addition to your investment portfolio, this property is full of promise. Offering approximately 2,100 square feet of total interior space, the home features a traditional layout with a cozy wood-burning fireplace in the basement—ideal for movie nights or winter evenings. The oversized garage is a bonus, complete with a heater for year-round functionality, whether you're parking, building, or storing. Additional parking pad would be excellent for RVs. Central air conditioning keeps things cool in the warmer months, while important updates – including a new roof in 2012 and a hot water tank replaced in 2018 – offer peace of mind.There’s plenty of room inside and out to reimagine, renovate, or simply refresh to your vision. The generous lot presents opportunities for outdoor entertaining, gardening, or expansions. The primary bedroom serves as a relaxing retreat, with the potential to elevate for added comfort. Opportunity doesn’t always knock—sometimes, it parks itself on a sunny corner lot and waits for the right eye to see its potential. This home offers endless possibilities for homeowners or savvy investors ready to make it their own. (id:60626)
Trec The Real Estate Company
219 Dragonfly Walk
Ottawa, Ontario
OPEN HOUSE SUN AUG 3, 2-4. Stylish west-exposed 2 bedrooms + den, 3 bathrooms end-unit urban townhome built by Richcraft in 2018. Tucked on a quiet sreet in Trailsedge, steps to the wooded path network, this home is ideal for professionals, first-time buyers, or downsizers. It is located within walking distance to excellent schools, parks, transit, amenities, and with quick access to downtown. This home features quality finishes and smooth ceilings throughout as well as 9 ft ceiling on the second floor. The ground floor welcomes you with a spacious tiled foyer, convenient inside access to the garage, and a versatile den located at the back, perfect for home office. The bright and open-concept second level features hardwood floors and ceramic tiles. It is complete with a thoughtfully designed kitchen with island featuring breakfast bar, ample cabinetry and prep space, which connects seamlessly to the great room, dining area and a private covered porch with gas hookup for BBQ, as well as a powder room. On the top floor, you'll find two generously sized bedrooms, including a spacious primary suite complete with a walk-in closet and 3-piece ensuite with large shower. You will also find a convenient laundry area and a full bathroom with a tub/shower combo serving the second bedroom. The lower level provides plenty of storage space in addition to the utility area. This fantastic home, built with great craftsmanship is a great opportunity not to be missed. (id:60626)
Royal LePage Performance Realty
87 Bernard Long Road
Quinte West, Ontario
This Charming 4 bed 1.5 bath home located in a tranquil country setting is perfect for those seeking privacy and space. The iGUIDE Floor Plan shows 1,232 sq. ft. of living space. Enjoy deck access via the Primary bedroom or the dining room making it perfect for BBQing. Enjoy plenty of light in the lower level bedrooms and quick walkout access to the back yard or to the built-in garage/workshop. The property features 2 garages plus a small drive under garage designed to safely store your lawnmower and the sort. The main garage offers ample room for a hoist, making it ideal for auto projects, while the second garage provides a fantastic space for hobbies and creative pursuits. The outdoor area is enhanced by two spacious sheds, allowing for extra storage or workshop space. Enjoy the peaceful countryside lifestyle while having the convenience and functionality of living on the outskirts of town. This home is perfect for DIY enthusiasts, car lovers, or anyone looking to embrace a rural lifestyle with plenty of room for activities. Don't miss out on this unique property! Only 6 mins to Trenton or Frankford and 12 mins to CFB Trenton. (id:60626)
Exit Realty Group
229 Kaye Street
Lower Sackville, Nova Scotia
This updated bungalow in the heart of Lower Sackville offers the perfect blend of comfort, efficiency, and potential. Featuring 4 bedrooms plus a den and 2 full bathrooms, its a great option for families, first-time buyers, or investors. Recent upgrades include 3 brand new ductless heat pumps, new windows, granite countertops, a new water heater, and a new sump pump. Solar panels have also been installed, helping to reduce energy costs and add long-term value. The main level is freshly primed and move-in ready, while the fully developed basement offers additional living space with a rec room, bedroom, full bath, and denideal for extended family, guests, or a home office setup. Situated on a lot that backs onto a 3.5-acre greenbelt, youll enjoy added privacy and a peaceful backyard setting. Whether youre looking for your next home or a smart investment, this property offers space, upgrades, and flexibility in a prime Sackville location. (id:60626)
Royal LePage Atlantic
91, 903 Mahogany Boulevard Se
Calgary, Alberta
*OPEN HOUSE THIS SAT-SUN 12PM-5PM* Built to last END UNIT – with engineered floor joists, 30-year architectural shingles, and high-end exterior materials like Hardie Board and aluminum soffits, this home is built for longevity. That means less worry about future maintenance and none of the headaches that come with poorly built townhome complexes. Welcome to this brand new 3-bedroom, 2.5-bathroom, END UNIT, which also comes with an OVERSIZED double attached garage, with a driveway. This townhome is located in the award-winning lake community of Mahogany—a neighbourhood known for its vibrant energy, walkable lifestyle, and proximity to Mahogany Lake, schools, parks, shops, and top-rated restaurants. From the moment you arrive, you'll notice the HARDIE BOARD SIDING and ENGINEERED EXTERIOR TRIM, offering both modern curb appeal and long-term durability. Inside, the open-concept main floor features 9’ CEILINGS, LUXURY VINYL PLANK FLOORING, and expansive BLACK VINYL WINDOWS that flood the space with natural light. The heart of the home is the chef-inspired kitchen, beautifully finished with QUARTZ COUNTERTOPS, a WATERFALL KITCHEN ISLAND, FLAT PANEL MELAMINE CABINETS with SOFT-CLOSE DOORS AND DRAWERS, and a full SAMSUNG STAINLESS STEEL APPLIANCE PACKAGE, including a French door fridge and smooth-top self-cleaning range. The backsplash features FULL CERAMIC TILE running from the COUNTERTOP TO THE UPPER CABINETS, creating a clean and polished finish. Pendant lighting and POT LIGHTS THROUGHOUT add warmth and modern sophistication. Upstairs, you’ll find three spacious bedrooms, all finished with DREAM WEAVER SILVER LINING CARPET and plush 8 LB UNDERLAY for added comfort. The bathrooms continue the luxury theme with more QUARTZ COUNTERTOPS, LUXURY 24x12” TILE FLOORING, and FULL HEIGHT TILE SURROUNDS in the tub and shower. Additional highlights include AUTOMATED BLINDS, a BBQ GAS LINE on your private balcony, A/C, a HIGH-EFFICIENCY FORCED AIR FURNACE, and a 50-GALLON ELECTRIC H OT WATER TANK—all designed to enhance comfort and energy efficiency. Even the behind-the-scenes build quality shines, with 30-YEAR ARCHITECTURAL SHINGLES, and R42 ATTIC INSULATION, ensuring long-term peace of mind and minimizing the maintenance issues often found in older or poorly built townhome complexes. If you're looking for modern design and premium finishes in an unbeatable location, this Mahogany townhome checks every box. (id:60626)
Kic Realty
887 Kilbirnie Drive
Ottawa, Ontario
Welcome to 887 Kilbirnie, a choice executive three storey townhouse in popular Quinn's Pointe, featuring sleek upgrades throughout, ample natural light, and turn key, low maintenance living for the most discerning buyer. From top to bottom this home is meticulously kept, showcases intuitive quality of life improvements, and elegant decoration/design choices. On the lower level enjoy a spacious foyer with pristine tile, neutral palette, H/E laundry+storage room, and an oversized, fully finished garage with epoxy finish floor, and built in shelving. Second level showcases comfortable and airy open concept living space; Immaculate kitchen with stainless steel appliances, quality cabinetry, and breakfast bar; living/dining with engineered oak hardwood, custom lighting, and fresh paint throughout. A sunken powder room, some tasteful white oak accents, custom blinds/cellular shades, and well sized balcony with privacy trellis nicely complete the second floor. Upstairs enjoy beautiful white oak flooring throughout a nicely sized primary bedroom with custom walk in closet, plus a second bedroom/office, and sparkling 4pc bathroom. Fresh paint throughout the upstairs and a bit of convenient storage completes it. Book your showing today and experience the pinnacle of "pride of ownership". 24hrs irrevocable on offers. (id:60626)
Royal LePage Team Realty

