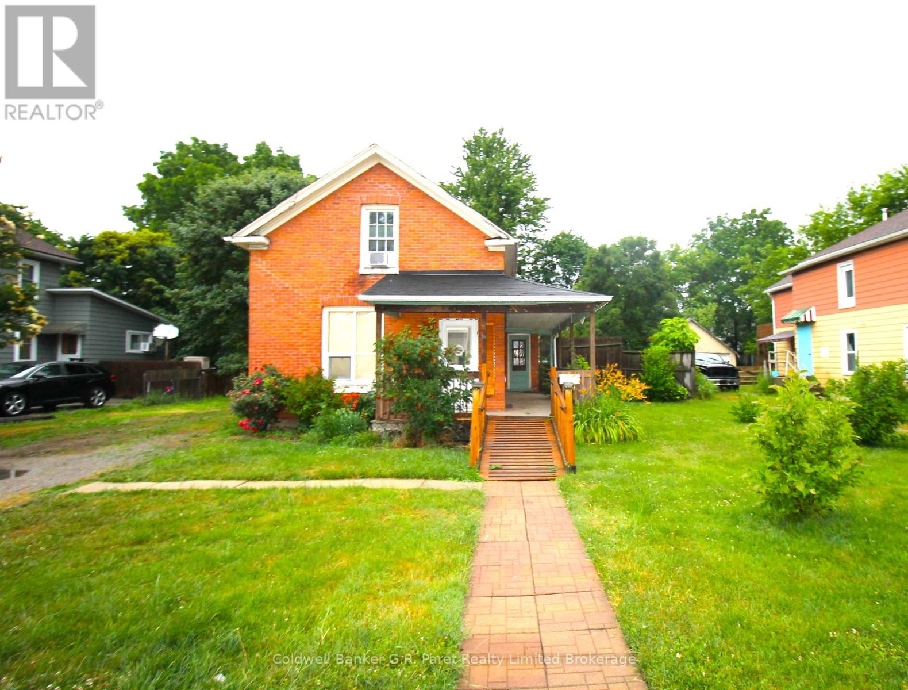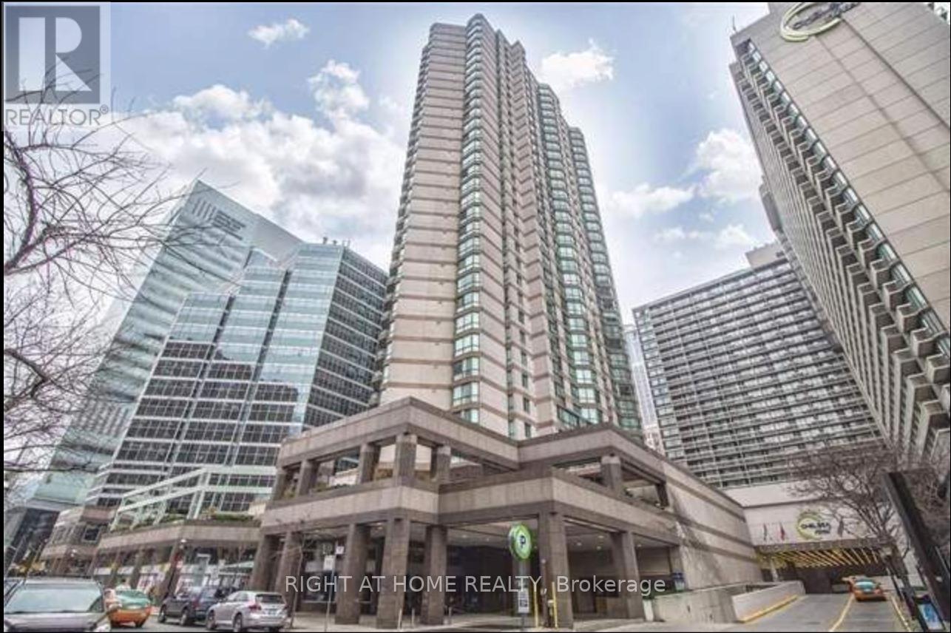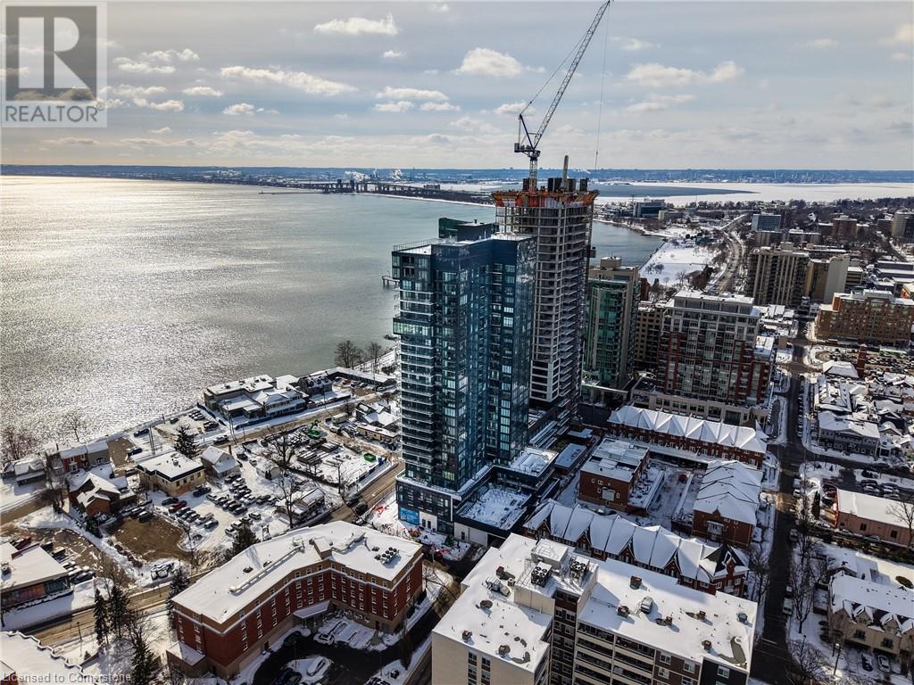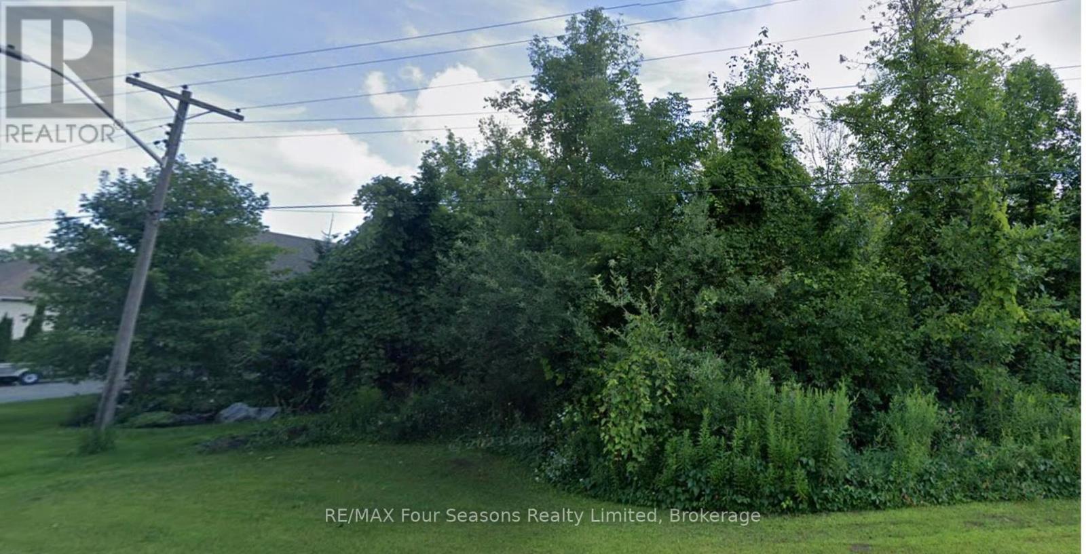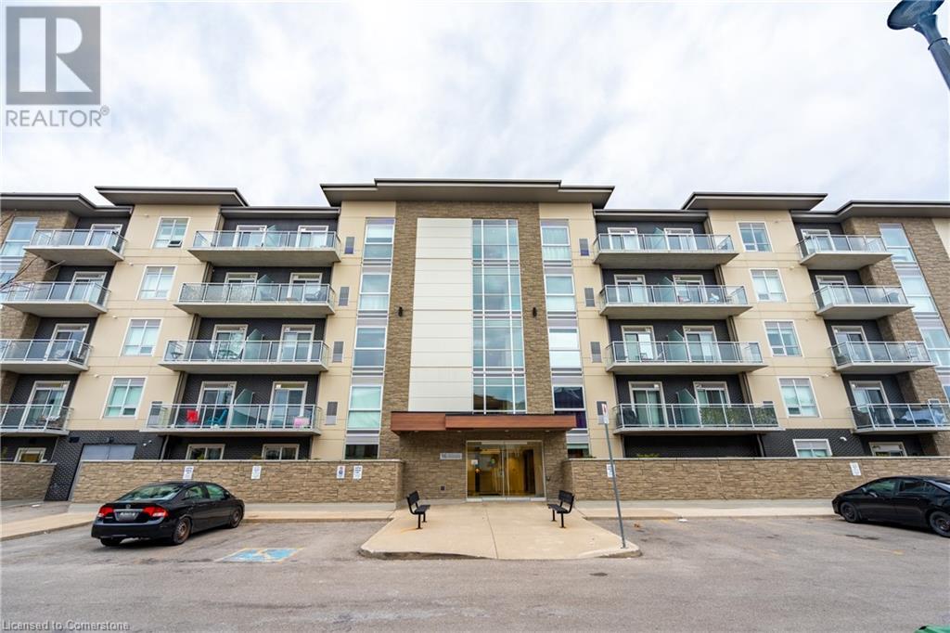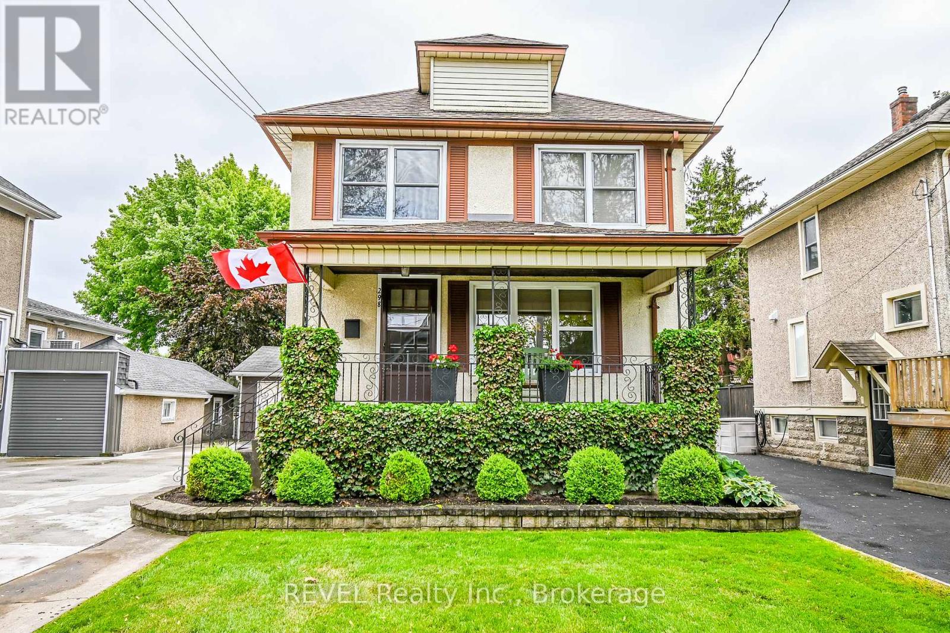217 Forest Street W
Haldimand, Ontario
Freshly Updated (almost complete) 1 1/2 Story home Located on a quiet street in the heart of Dunnville. This 1580 sq. foot home is situated on a premium sized lot 66' Wide by 165' Deep and has a Detached Two car Garage. The fenced yard is spacious and ideal for kids to run and play and has plenty of room for vegetable gardens and flowerbeds. This home would be perfect for a young family or retiree with main floor living. The Main floor features a generously sized primary bedroom, Living Room with a built in fireplace within your accent wall, Eat-In Kitchen with new cupboards and Counter-Tops, and Laundry within a brand new bathroom including a Tiled & Glass Shower. Up the stairs you will discover two additional bedrooms with a 4-piece family bath and focal skylight located right above the stairs, brightening the second level. Close to two elementary schools, walking distance to shopping, restaurants, and all Dunnville's wonderful amenities including its Waterfronts and Marina. (id:60626)
Coldwell Banker G.r. Paret Realty Limited Brokerage
45 Wrenwood Crescent
Ottawa, Ontario
This sun-filled beauty is packed with charm! Natural light pours into the spacious main living area, where you'll find a cozy gas fireplace and stylish finishes. The galley-style kitchen is perfect for any home chef, and a convenient powder room completes the main floor. Upstairs, the large primary bedroom with an en-suite offers your own retreat, plus 2 more roomy bedrooms and a second full bath. The fully finished basement provides a rec room, extra living space, and storage galore! Step outside to a generous backyard for relaxation or outdoor fun. Just steps from Centrepointe Park, only 1.7 km to College Square for shopping, coffee, dining, and fitness, and a short 600m walk to Algonquin College. Everything you need is at your doorstep! Open House Sunday June 15, 2025 1-3PM. (id:60626)
Avenue North Realty Inc.
3 Durrell Avenue
Paradise, Newfoundland & Labrador
Gorgeous brand new home underway in a beautiful location in Paradise. With open concept in both units the flow will suit anyone’s lifestyle or occupant requirements. With the main unit having a walk in kitchen pantry and large walk in closet and ensuite off the master bedroom, PLUS a huge rec room in the basement to ensure it suits a family of any size. The extremely spacious apartment with air tight porch is ideal for the cold or wet days and the above ground windows make for an abundance of natural light. This is a must see so do not delay! (id:60626)
Exp Realty
203 167 Island Hwy
View Royal, British Columbia
Now Selling!! Nature’s next-door neighbour! View Royal’s newest condo building, The Grand & Fir has Jr. 1 bedrooms, 1 bedrooms, & 2 bedroom units remaining. With 40% of the homes priced under $500k and 70% under $600k, there are options to suit a wide range of budgets. Just steps from Portage Park and Thetis Cove Waterfront, this building is perfectly positioned to blend serene greenery with urban convenience. Choose from two modern colour schemes and enjoy KitchenAid black stainless steel luxury appliances. This eco-friendly building features heat pumps, Nest thermostats with climate control, smart lighting, EV charging capabilities in every parking stall, and shared onsite kayaks, e-bikes, and paddle boards to help you make the most of the surrounding nature. Deposits as low as 2.5%! (id:60626)
Coldwell Banker Oceanside Real Estate
1812 - 38 Elm Street
Toronto, Ontario
Absolutely stunning and rarely offered, this expansive 750+ sq ft one-bedroom suite at the prestigious Minto Plaza offers the ultimate in downtown Toronto living. Flooded with natural light from South West-facing picture windows on the 18th floor, the unit showcases sweeping city skyline views. The thoughtfully designed open-concept layout features a spacious living and dining area perfect for entertaining, and a modern chef's kitchen complete with quartz countertops, an undermount sink, stainless steel appliances, and a convenient breakfast bar. The luxurious 5-piece spa-like bathroom includes marble flooring, a Jacuzzi soaker tub, a separate walk-in shower, and an elegant vanity with ambient lighting. Retreat to the generously sized bedroom, large enough for a king-sized bed, featuring laminate flooring, double his-and-hers closets, and semi-ensuite access. Enjoy in-suite laundry with extra storage, a private balcony perfect for sunset coffees or wine under the stars. (id:60626)
Right At Home Realty
110 Traeger Common
Saskatoon, Saskatchewan
**NEW** TOWNHOUSE PROJECT [Phase 2] -- NO CONDO FEES. Ehrenburg built 1813 sqft - 2 Storey with 4 Bedrooms Up Plus a BONUS Room. New Design. The Wasserberg model features Quartz counter tops, sit up Island, Superior built custom cabinets, Exterior vented OTR microwave and built in dishwasher. Open eating area and Living room. Master Bedroom with walk in closet and 4 piece en suite plus dual suites. 2nd level features 4 bedrooms, Bonus Room, 4 piece main bathroom and laundry. Double attached garage. Front yard landscaped, back Deck and concrete driveway included. **NOTE** Pictures are from a previously completed unit. Interior and Exterior Specs vary between units. Currently Under Construction (id:60626)
RE/MAX Saskatoon
370 Martha Street Unit# 2106
Burlington, Ontario
Welcome to Luxury Living in the Heart of Burlington! Step into this prestigious, newly built condominium in the vibrant downtown core. This stunning southwest-facing 1-bedroom, 1-bathroom unit boasts floor-to-ceiling windows, flooding the space with natural space. The open-concept layout features a modern kitchen with quartz countertops, an oversized center island with additional seating, and seamlessly integrated appliances - all designed for effortless entertaining and everyday elegance. The spacious primary bedroom includes a double closet and ensuite privileges to a sleek 4-piece bathroom. Step outside onto your private sun-filled balcony, the perfect retreat for morning coffee or evening relaxation. Enjoy the convenience of 1 dedicated parking spot and an unbeatable location - just steps from trendy restaurants, boutique shops (id:60626)
RE/MAX Escarpment Realty Inc.
51 Saunders Street
Collingwood, Ontario
92.6 x188.32 LOT in desirable community of custom built homes. Larger than a town lot, making it perfect to build your dream home. Close to schools, parks, recreation, downtown Collingwood, Georgian Bay and skiing. Buyer to conduct their own due diligence. Seller can help with build if desired. (id:60626)
RE/MAX Four Seasons Realty Limited
16 Markle Crescent Unit# 403
Ancaster, Ontario
Stylish Condo Living in the Heart of Ancaster, Welcome to #403-16 Markle Crescent, located in Ancaster sought after Monterey Heights community. This beautifully designed 1-bedroom + den unit offers a perfect blend of style, function & comfort — ideal for first-time buyers, young professionals, downsizers, students, or investors. Step inside to discover modern finishes throughout, including wide plank luxury vinyl flooring, pot lights & 9 ft ceilings. The custom kitchen features quartz countertops, stainless steel appliances & upgraded pendant lighting over the center island. The bright & open living/dining area walks out to a private balcony with northeast exposure, offering peaceful park & green space views; a serene spot to enjoy your morning coffee or unwind after a long day. The spacious bedroom boasts a large double closet & tranquil park views, while the versatile den is perfect for a home office or 2nd bedroom. A 4pc bath, in-suite laundry &convenient storage complete this beautifully finished unit. Additional features include: TWO OWNED PARKING SPACES (1 underground, 1 Surface) & locker. Building amenities: Community BBQ, Exercise room, party room, visitor parking & bike storage. All of this in an unbeatable location, just minutes to Highway 403, shopping, restaurants, schools, trails, and parks, with a short commute to McMaster University. Live the carefree, contemporary condo lifestyle with no maintenance and no upkeep — just move in and enjoy! (id:60626)
RE/MAX Escarpment Golfi Realty Inc.
442 Miners Chase W
Lethbridge, Alberta
The "Isla" by Avonlea Homes is the perfect family home. Located in the architecturally controlled community of Copperwood. The main level hosts a notched out dining nook, eating bar on the kitchen island, walk in pantry. Large windows and tall ceilings make the main floor feel very bright and open. Also notice the new look of the flat painted ceilings.Upstairs resides the 3 bedrooms with the master including an en-suite and walk in closet. The ensuite has a large 5 foot walk-in shower and His/Her sinks.Great Bonus room area for the family to enjoy. Bonus room is in the middle of the upstairs giving privacy to the master retreat from the kids bedrooms.Convenience of laundry is also upstairs. The basement is undeveloped but set up for family room, bedroom and another full bath. Located close to school, Park and Play ground. Home is virtually Staged. New Home Warranty. FIRST TIME BUYER! ASK ABOUT THE NEW GOVERNMENT GST REBATE. Certain restrictions apply (id:60626)
RE/MAX Real Estate - Lethbridge
4708 164 Av Nw
Edmonton, Alberta
Bi-level with Fully Finished Basement! Beautiful property, fantastic layout impeccably maintained, original owner home offering style, comfort, & functionality. The main floor features a bright, updated kitchen with quartz countertops, quality tile backsplash, oak cabinetry, walk-in pantry, & a spacious island—perfect for cooking & entertaining. An abundance of windows fills the open-concept living & dining areas with natural light. On the main floor and upper level you will find 3 rarely sized spacious bedrooms. The finished basement is ideal for relaxing or entertaining, with a large family/rec room, french doors, a wet bar, an additional bedroom, full bathroom, & wiring for multiple TVs—ready for your media setup. Enjoy year-round comfort with central A/C and a newer hot water tank (2021). Outside, a two-tiered deck overlooks the fenced backyard—perfect for family gatherings or quiet evenings in a hot tub. Impeccably cared for, this property is a move-in ready! Priced to sell! (id:60626)
One Percent Realty
298 Stanley Street
Port Colborne, Ontario
Charming 3-Bedroom, 2-Bath Home in a Prime Port Colborne Location. Welcome to this beautifully maintained two-story home, offering a perfect blend of comfort, character, and convenience. From the moment you arrive, you'll be impressed by the home's charming curb appeal, complete with a double-wide concrete driveway and a spacious double car garage ideal for families or anyone in need of extra parking and storage. Inside, the home is "cute as a button", featuring three generous bedrooms and two full bathrooms, thoughtfully laid out to suit a variety of lifestyles. Each space has been lovingly cared for, showcasing a warm, inviting interior that's move-in ready. Step out back and discover a lush backyard garden, prepped and ready for planting perfect for gardening enthusiasts or those dreaming of growing their own vegetables and flowers. Located in a quiet, friendly neighborhood, this property is just minutes from the beautiful beaches of Lake Erie and the scenic Welland Canal, where you can relax and watch the boats drift by. Its a truly fantastic location for those who appreciate nature, community, and a peaceful setting. Don't miss your chance to own this delightful home in one of Fort Erie most desirable areas. Book your private showing today! (id:60626)
Revel Realty Inc.

